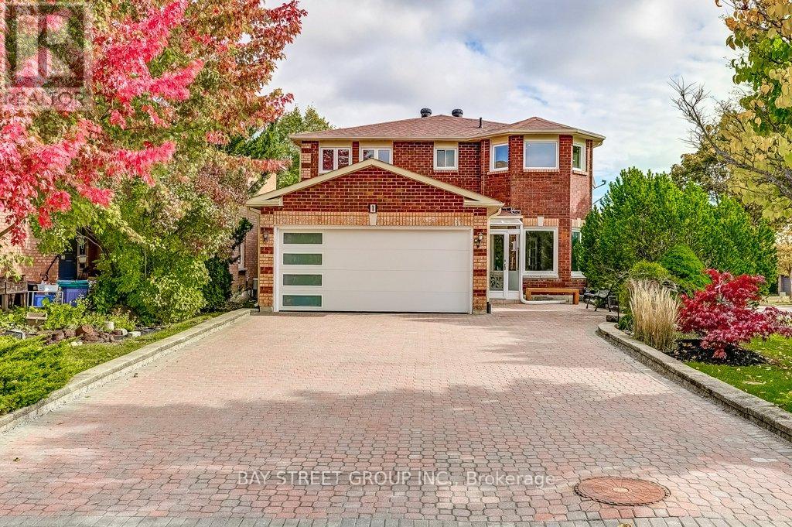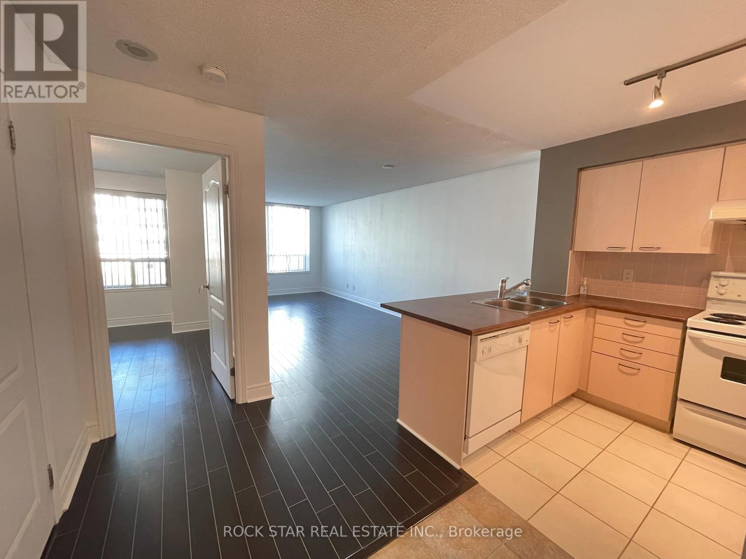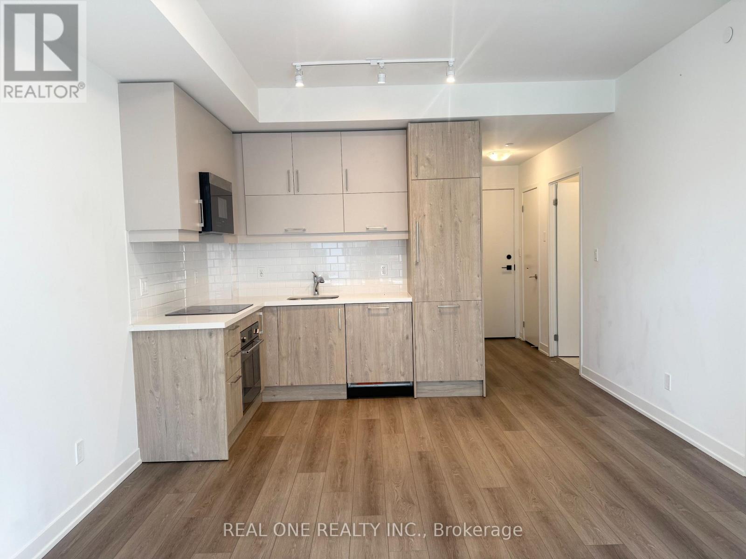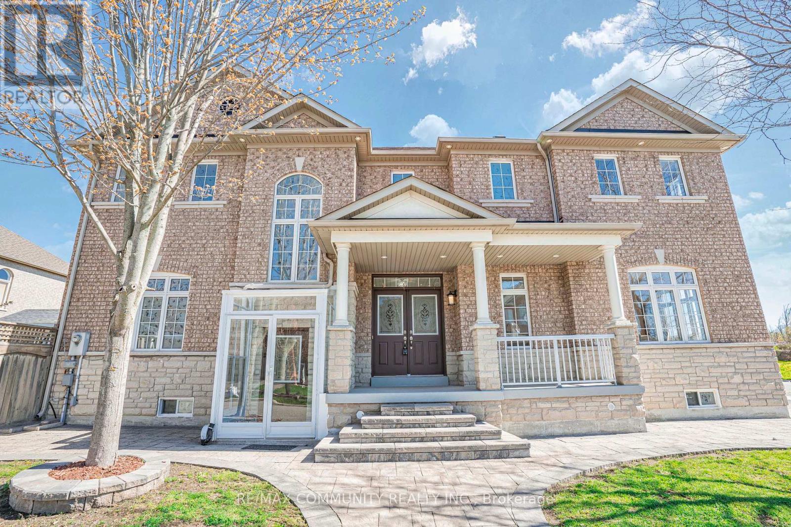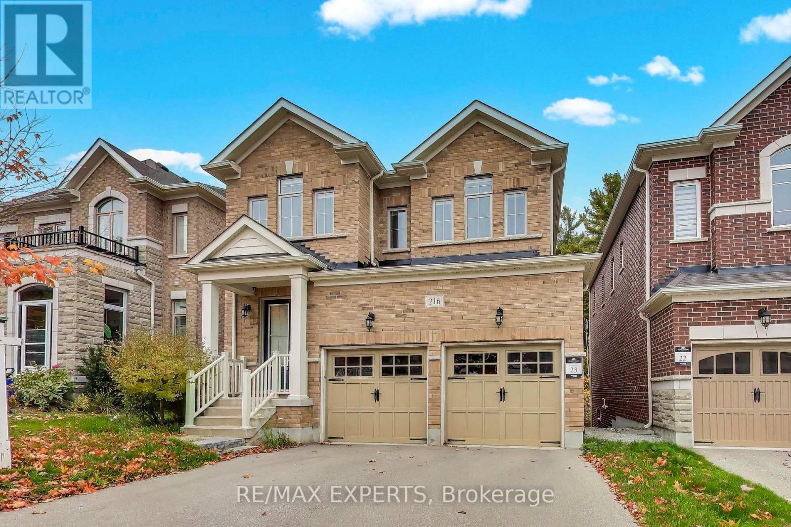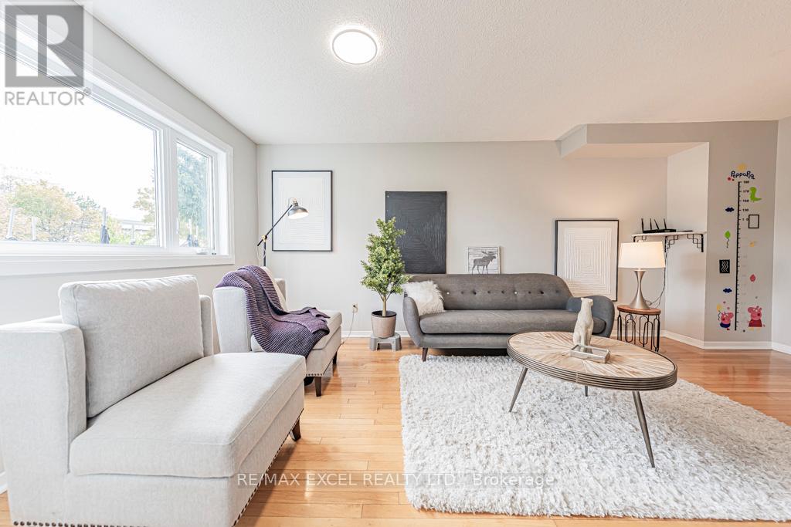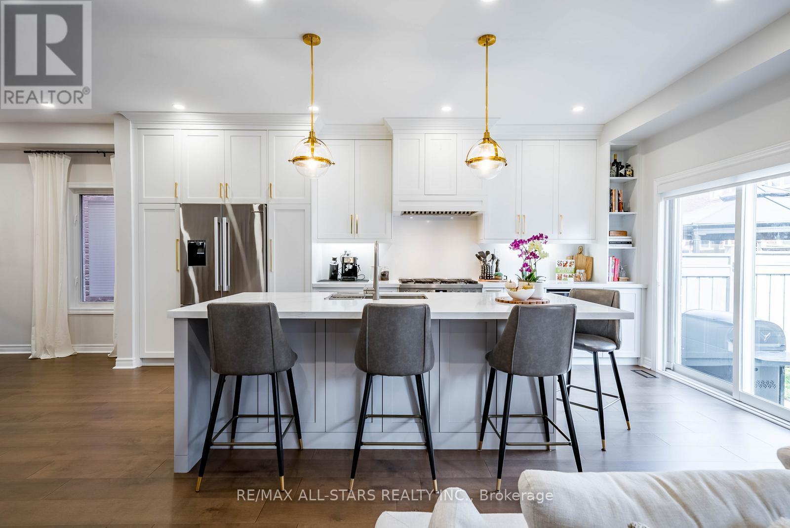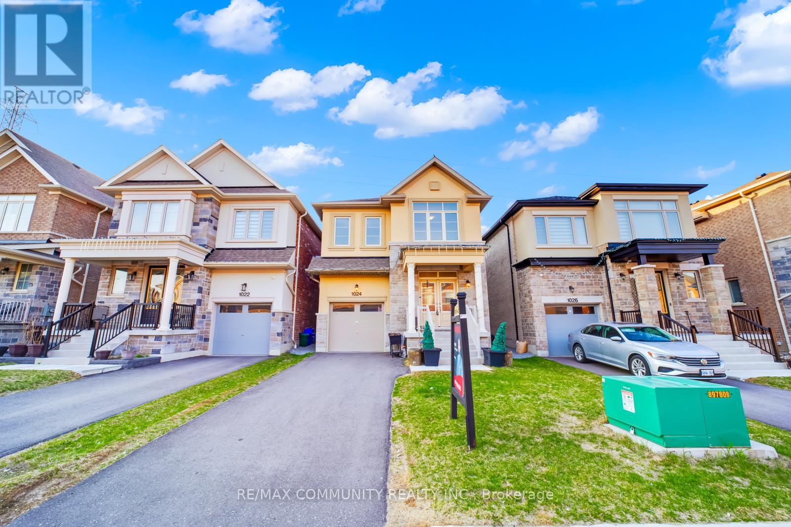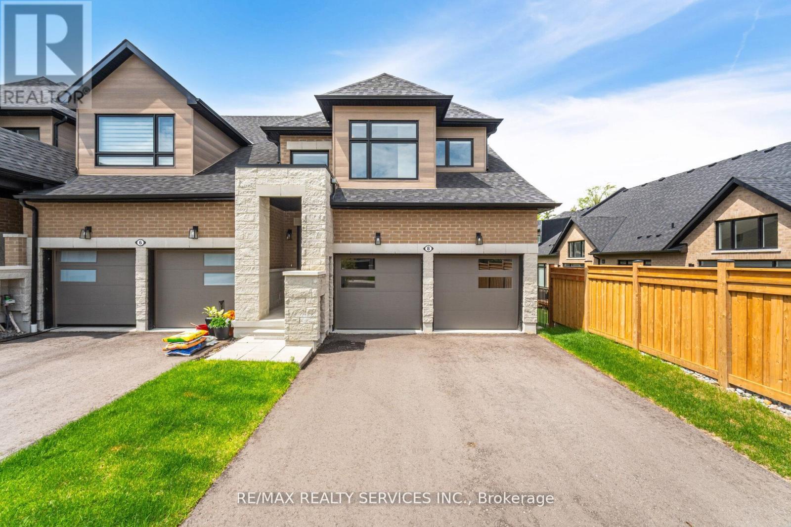- Houseful
- ON
- Whitchurch-Stouffville
- Stouffville
- 16 James Ratcliff Ave
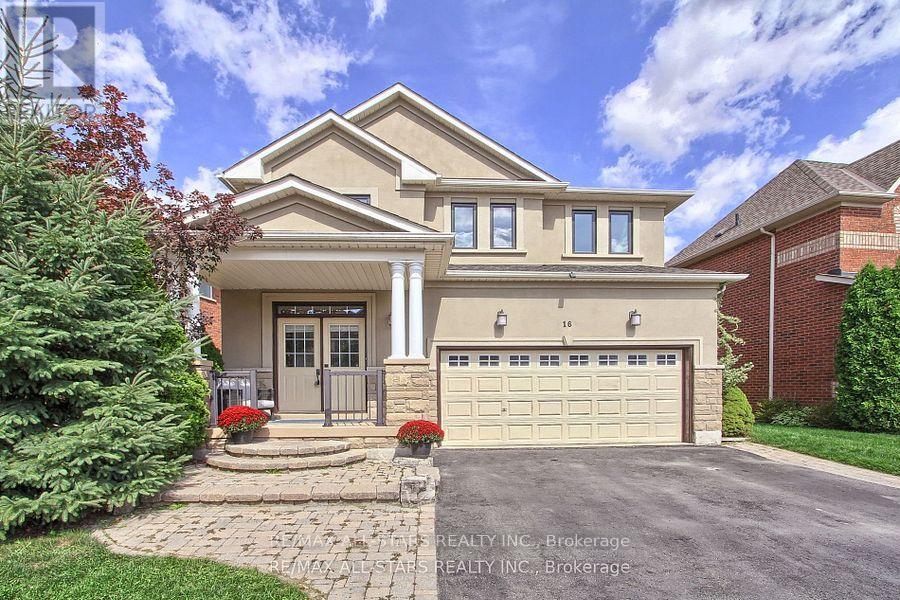
Highlights
Description
- Time on Houseful8 days
- Property typeSingle family
- Neighbourhood
- Median school Score
- Mortgage payment
First time offered for Sale- Original Owners- 16 James Ratcliff-Backing on to trees/green space and walking trails- With its stucco finish- this home sure stands out on the street- over 2600 square feet. 9 foot ceilings. We are located on the best side of the street-backing on to CONSERVATION & trails. The Autumn Views are beautiful! This lovely 4 generous sized bedroom home has been freshly painted, new light fixtures and features a renovated "white" kitchen with a pop of grey in the island- granite tops & backsplash to create a clean, seamless look-there's even a c/vac kickplate for easy clean up. Main floor laundry/mud room. Above grade basement windows. Relax in the peacefulness of nature on your back deck. Ideal location to elementary and high school, transit, recreation centre, skating trail,Library and NATURE! Tankless hwt, Energy audit certified. 3 piece rough in in basement. (id:63267)
Home overview
- Cooling Central air conditioning
- Heat source Natural gas
- Heat type Forced air
- Sewer/ septic Sanitary sewer
- # total stories 2
- # parking spaces 4
- Has garage (y/n) Yes
- # full baths 2
- # half baths 1
- # total bathrooms 3.0
- # of above grade bedrooms 4
- Has fireplace (y/n) Yes
- Subdivision Stouffville
- Lot desc Landscaped
- Lot size (acres) 0.0
- Listing # N12463944
- Property sub type Single family residence
- Status Active
- 3rd bedroom 5.18m X 3.96m
Level: 2nd - 2nd bedroom 4.69m X 3.47m
Level: 2nd - 4th bedroom 3.41m X 3.04m
Level: 2nd - Primary bedroom 5.48m X 4.57m
Level: 2nd - Living room 6.7m X 3.35m
Level: Main - Kitchen 3.35m X 2.74m
Level: Main - Eating area 4.26m X 2.74m
Level: Main - Family room 5.51m X 3.35m
Level: Main - Dining room 6.7m X 3.35m
Level: Main
- Listing source url Https://www.realtor.ca/real-estate/28993136/16-james-ratcliff-avenue-whitchurch-stouffville-stouffville-stouffville
- Listing type identifier Idx

$-3,704
/ Month

