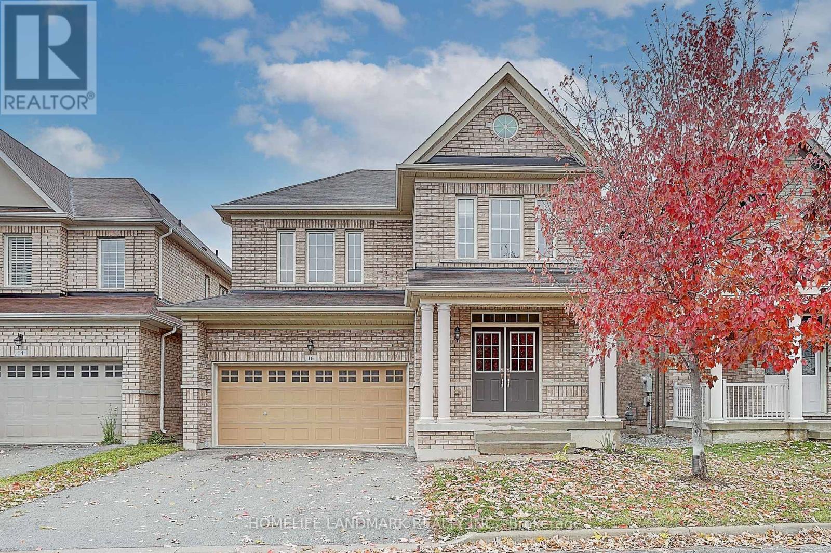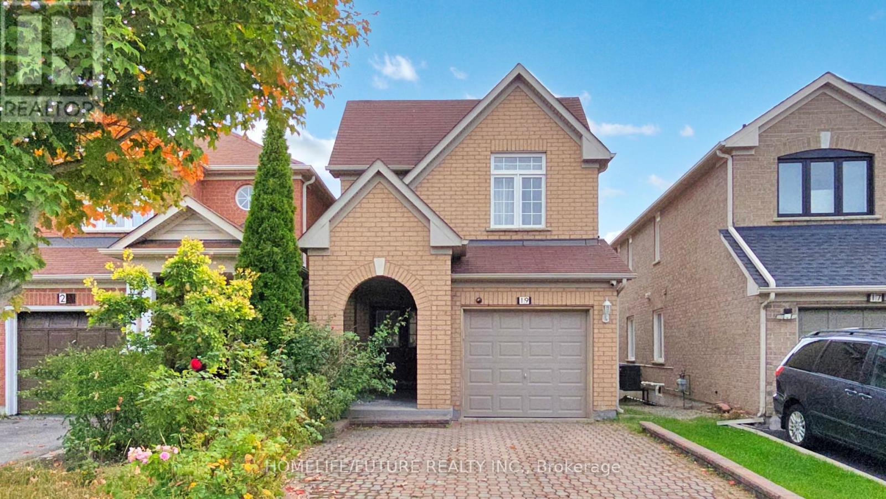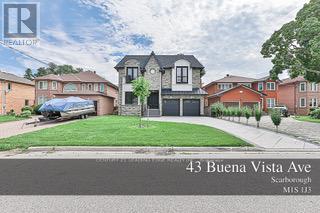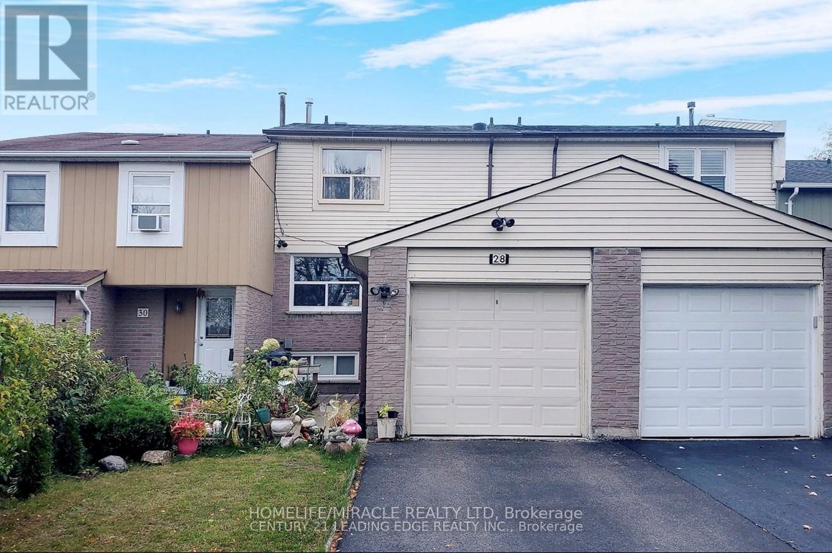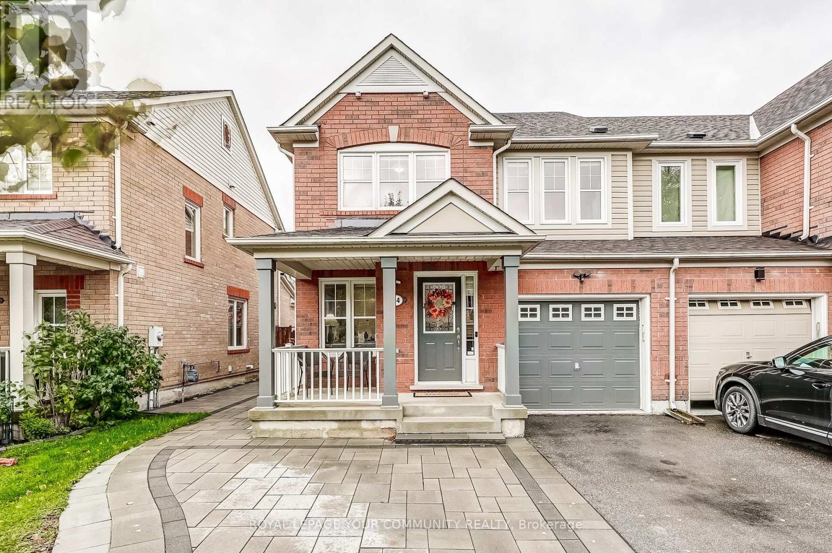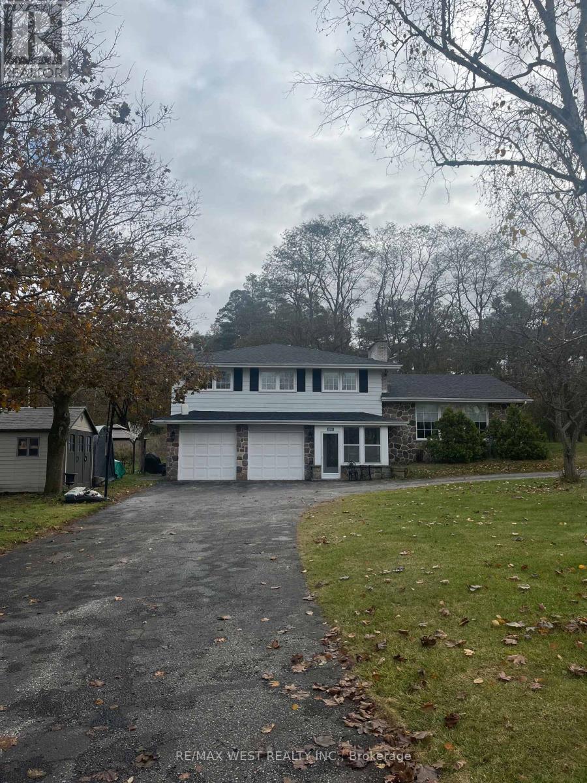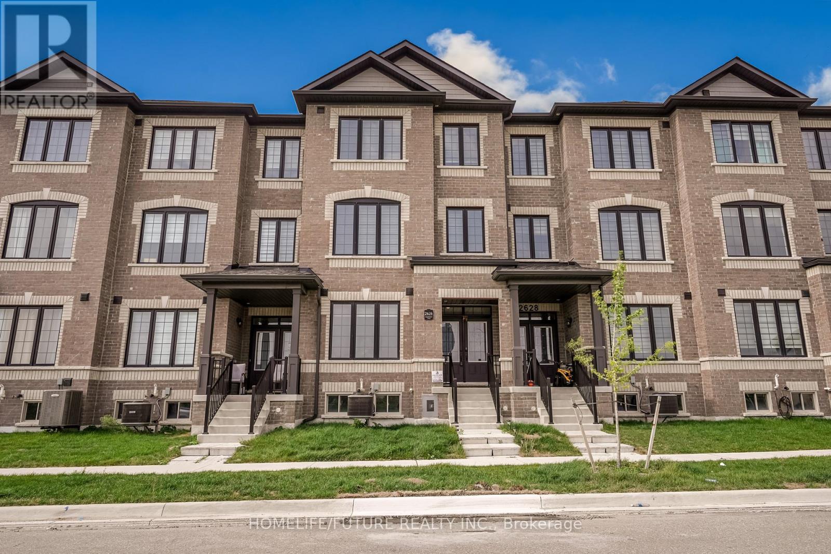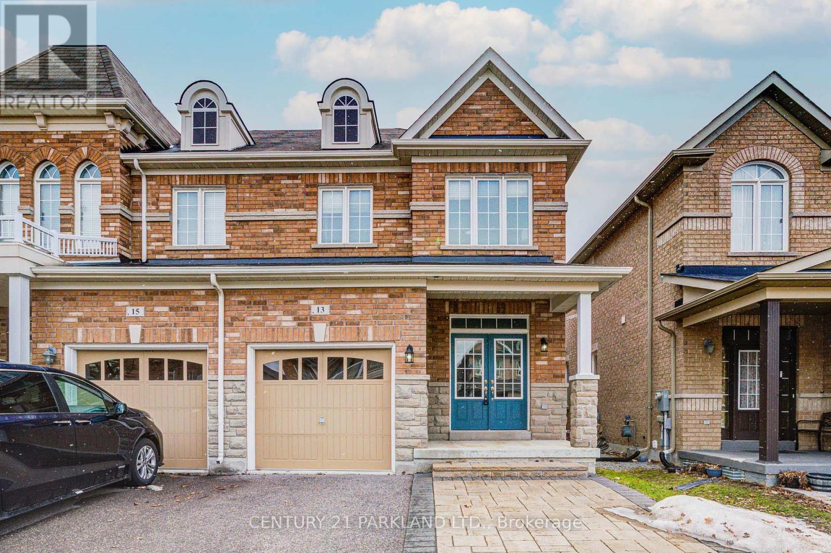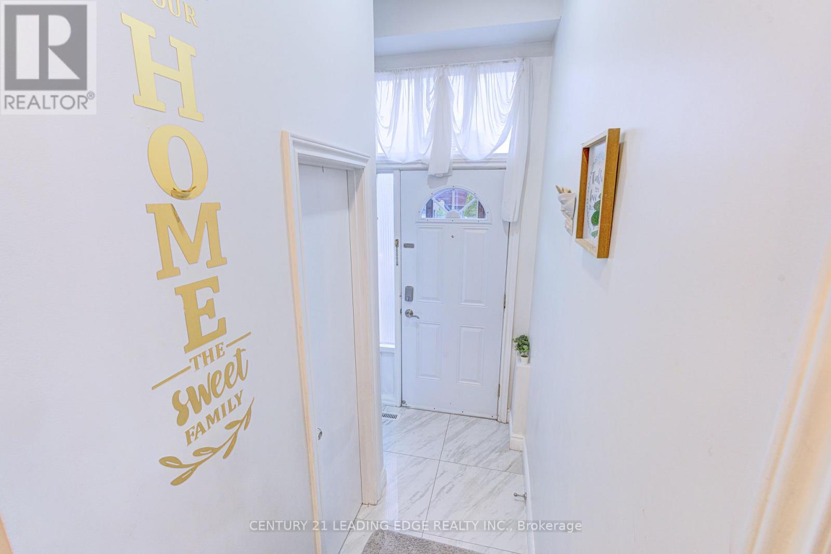- Houseful
- ON
- Whitchurch-Stouffville
- Stouffville
- 165 Lori Ave
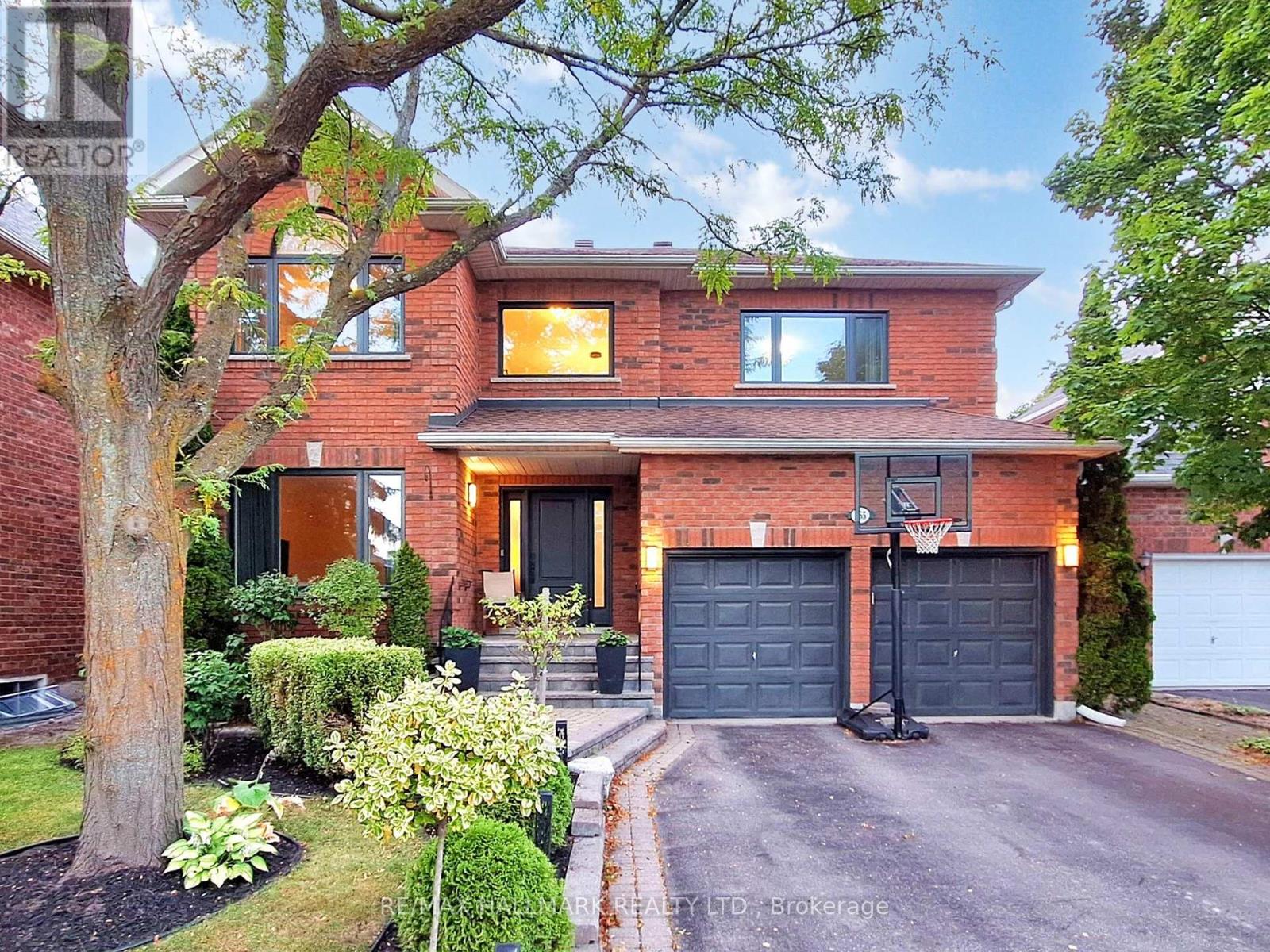
165 Lori Ave
165 Lori Ave
Highlights
Description
- Time on Houseful45 days
- Property typeSingle family
- Neighbourhood
- Median school Score
- Mortgage payment
Welcome To 165 Lori Avenue A Thoughtfully Renovated, Move-in Ready Home. This Beautifully Designed Property Offers 5 Spacious Bedrooms And 5 Modern Bathrooms, Including A Rare, Fully Private In-law/nanny Suite With A Full Bath On The Main Floor. Situated On A Large, Professionally Landscaped Lot With An Irrigation System, The Backyard Is A Peaceful Retreat Perfect For Relaxing Or Entertaining. Inside, Enjoy An Open-concept Layout With Vaulted Ceilings, A Striking Waterfall Quartz Island, Top-tier Built-in Appliances (Including A Coffee Maker), Custom Feature Walls, And Stylish Black-framed Windows. Premium Upgrades Include Heated Floors (Foyer, Powder Room, Mudroom), Solid Oak Staircase, Engineered Hardwood Flooring, Designer Lighting, And Spa-like Bathrooms With A Freestanding Tub And Magazine-worthy 6-piece Ensuite. The Fully Finished Basement Features A Glass-enclosed Gym, Wet Bar With Quartz Counters, A 4-piece Bath With Heated Floors, Spacious Rec Room, And More. This Is A Truly Exceptional Home That Combines Luxury, Comfort, And Everyday Functionality. (id:63267)
Home overview
- Cooling Central air conditioning
- Heat source Natural gas
- Heat type Forced air
- Sewer/ septic Sanitary sewer
- # total stories 2
- Fencing Fenced yard
- # parking spaces 6
- Has garage (y/n) Yes
- # full baths 4
- # half baths 1
- # total bathrooms 5.0
- # of above grade bedrooms 5
- Flooring Carpeted, cushion/lino/vinyl, hardwood
- Community features Community centre
- Subdivision Stouffville
- Lot size (acres) 0.0
- Listing # N12410605
- Property sub type Single family residence
- Status Active
- 2nd bedroom 3.96m X 3.35m
Level: 2nd - 4th bedroom 4.45m X 3.65m
Level: 2nd - 3rd bedroom 3.35m X 3.05m
Level: 2nd - Primary bedroom 6.49m X 5.48m
Level: 2nd - Office 3.65m X 3.35m
Level: 2nd - Recreational room / games room 10.97m X 7.01m
Level: Basement - Laundry 3.35m X 3.35m
Level: Basement - Exercise room 4.57m X 3.65m
Level: Basement - Den 6.7m X 6.1m
Level: Main - Dining room 4.87m X 3.66m
Level: Main - Kitchen 5.48m X 5.18m
Level: Main - Bedroom 7.92m X 3.35m
Level: Main
- Listing source url Https://www.realtor.ca/real-estate/28877670/165-lori-avenue-whitchurch-stouffville-stouffville-stouffville
- Listing type identifier Idx

$-5,568
/ Month

