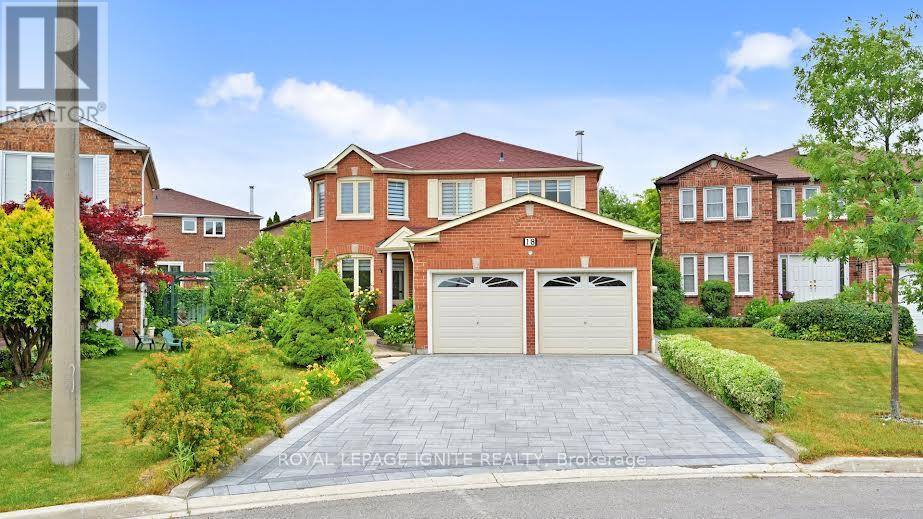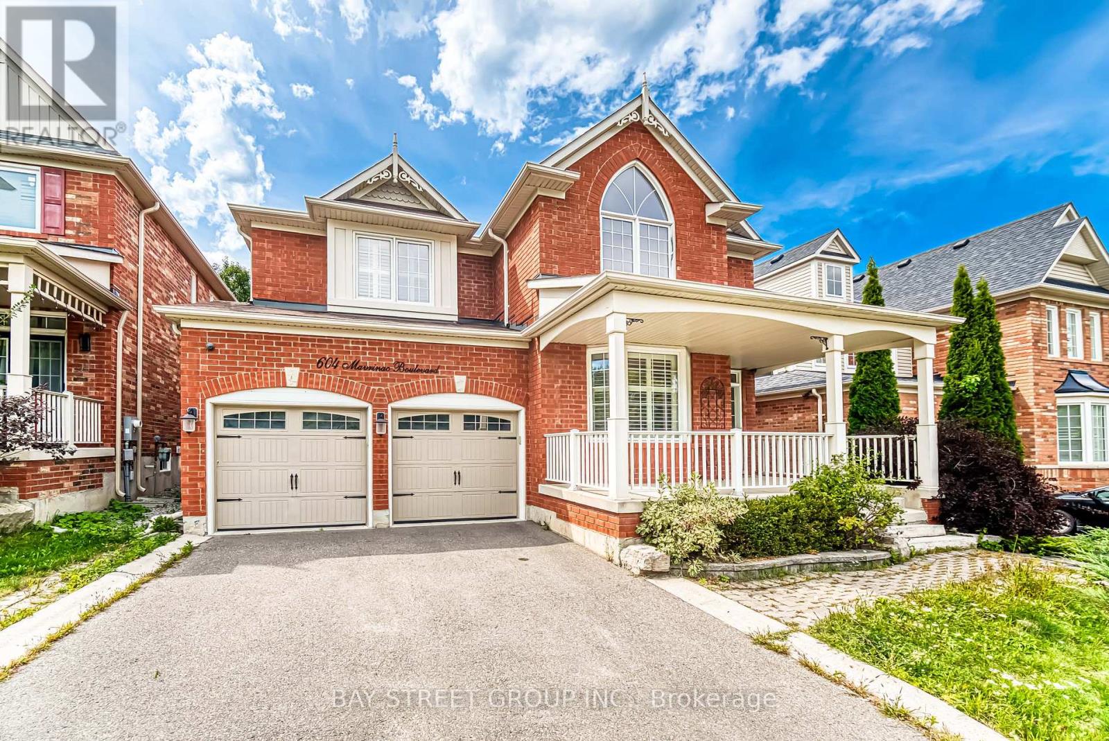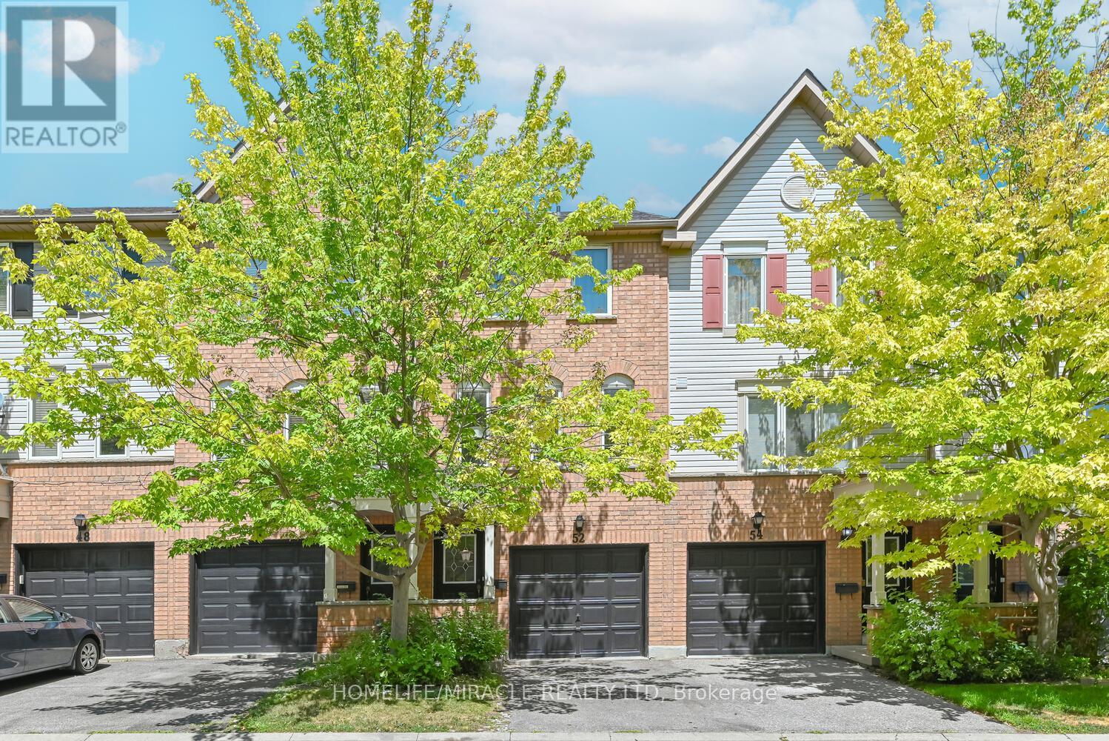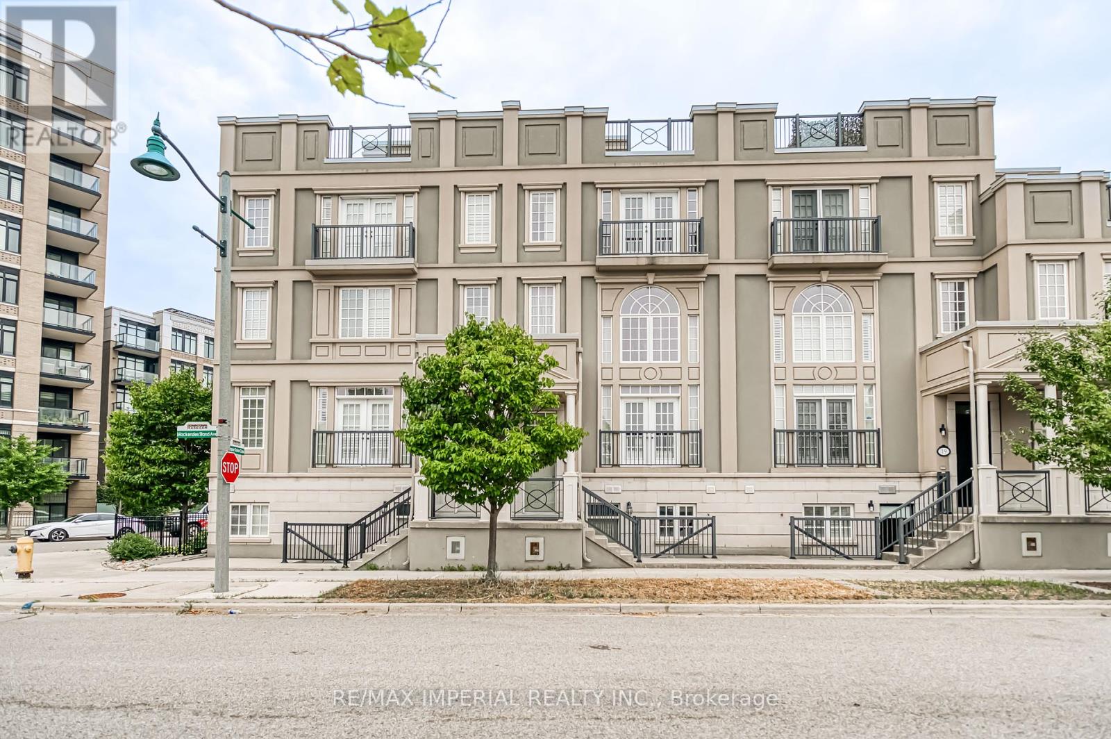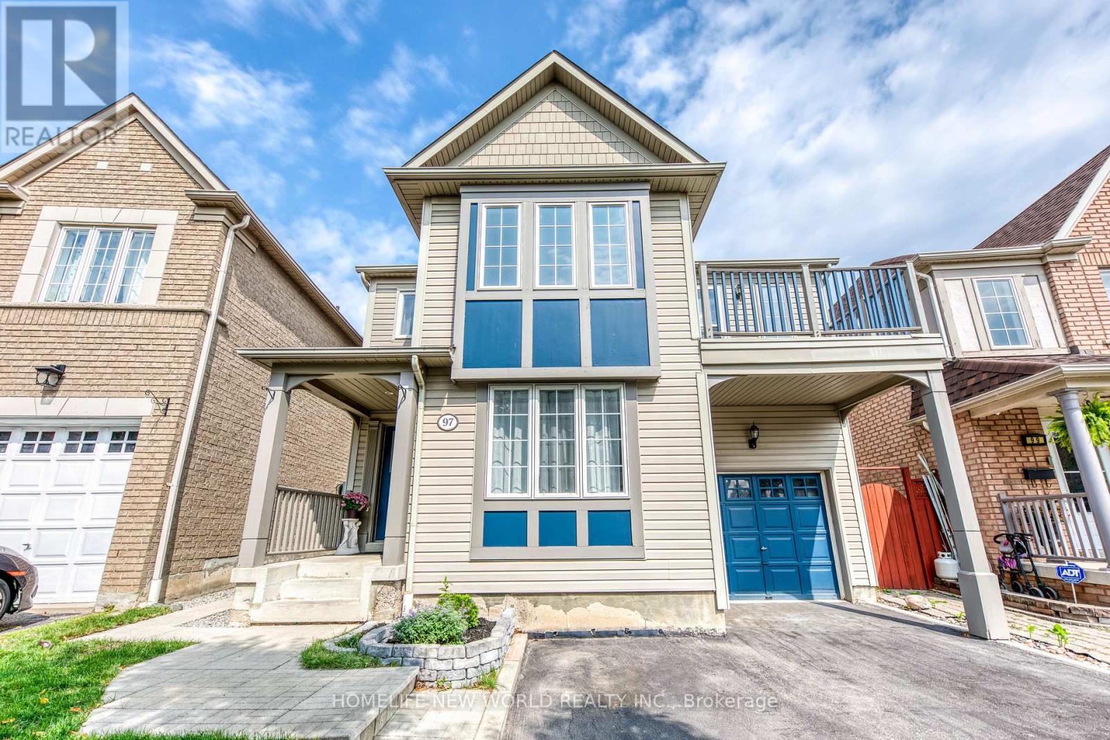- Houseful
- ON
- Whitchurch-Stouffville
- Stouffville
- 166 James Ratcliff Ave
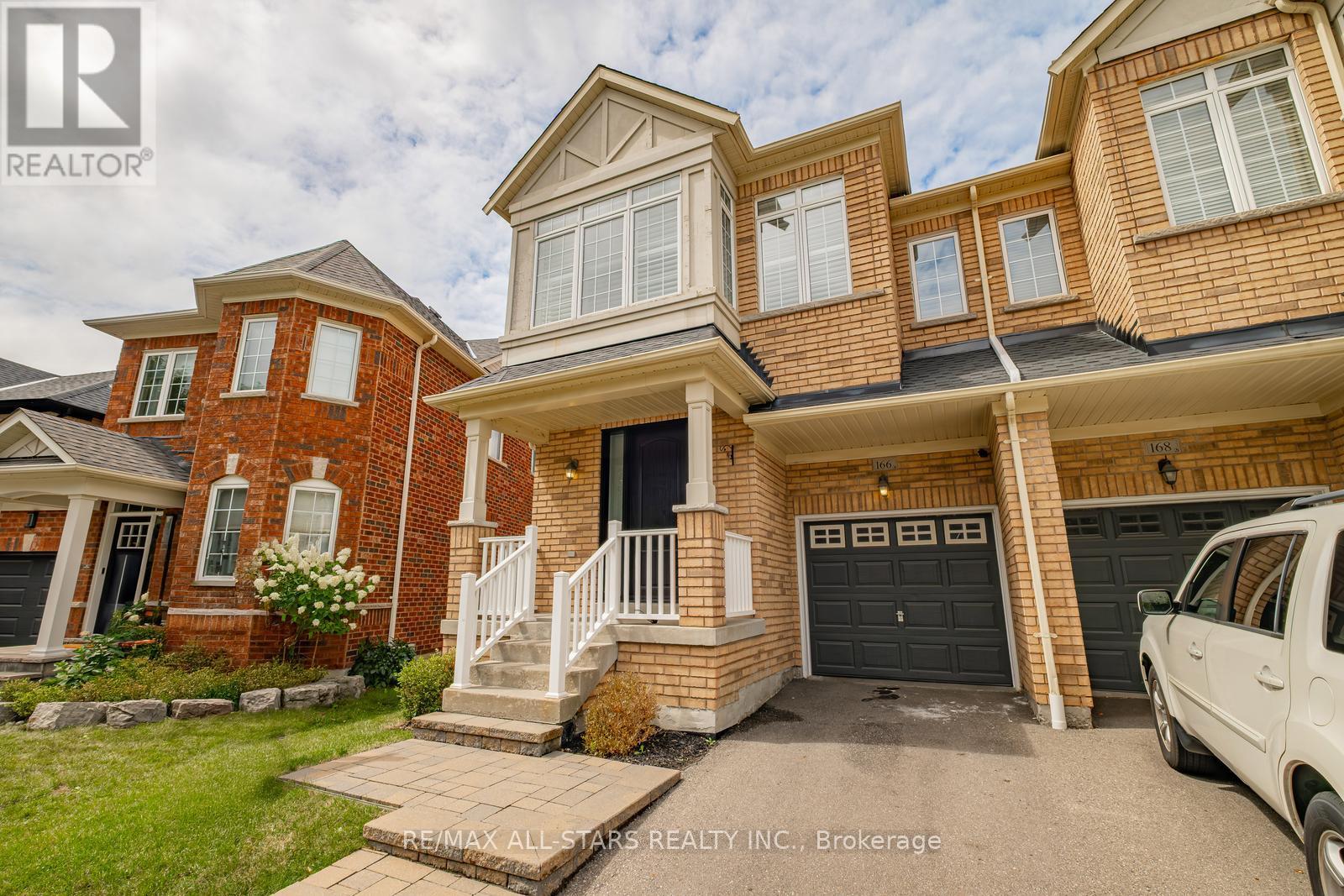
166 James Ratcliff Ave
166 James Ratcliff Ave
Highlights
Description
- Time on Houseful16 days
- Property typeSingle family
- Neighbourhood
- Median school Score
- Mortgage payment
Welcome to 166 James Ratcliff Avenue! Filled with thoughtful updates, quality upgrades, and custom finishes throughout, this 4-bedroom, 4-bathroom home is designed for modern family living.The main floor features a beautifully renovated kitchen with quartz countertops, stainless steel appliances, and a beautiful pop of colour on the cabinetry. A built-in bench with accent wall adds charm to the eat-in dining area, while the open-concept living and dining room provides the perfect space for gatherings. Elegant new flooring ties the main and upper levels together seamlessly.Upstairs, the spacious primary bedroom includes a walk-in closet and 4-piece ensuite, while three additional bedrooms offer flexibility including one with a cozy gas fireplace. The finished basement adds even more function with a rec room with electric fireplace, 2-piece bath, cantina, and a custom dog wash station. Step outside to a private backyard with a large deck, backing onto Wendat Village Public School giving you both privacy and open views.Set in a family-friendly Stouffville neighbourhood close to schools, parks, trails, the GO Station, and Main Streets shops and cafés, this home combines style, comfort, and convenience in one perfect package. Basement(2022), Main Floor(2023) & Second Floor(2025). (id:63267)
Home overview
- Cooling Central air conditioning
- Heat source Natural gas
- Heat type Forced air
- Sewer/ septic Sanitary sewer
- # total stories 2
- # parking spaces 2
- Has garage (y/n) Yes
- # full baths 2
- # half baths 2
- # total bathrooms 4.0
- # of above grade bedrooms 4
- Has fireplace (y/n) Yes
- Subdivision Stouffville
- Directions 1980580
- Lot size (acres) 0.0
- Listing # N12356426
- Property sub type Single family residence
- Status Active
- Primary bedroom 5.69m X 3.72m
Level: 2nd - 2nd bedroom 2.72m X 2.77m
Level: 2nd - 3rd bedroom 4.48m X 3.02m
Level: 2nd - 4th bedroom 4.61m X 4.12m
Level: 2nd - Laundry 2.95m X 2.53m
Level: Lower - Recreational room / games room 5.6m X 4.04m
Level: Lower - Eating area 2.74m X 2.97m
Level: Main - Living room 6.65m X 3.19m
Level: Main - Kitchen 2.91m X 2.97m
Level: Main
- Listing source url Https://www.realtor.ca/real-estate/28759616/166-james-ratcliff-avenue-whitchurch-stouffville-stouffville-stouffville
- Listing type identifier Idx

$-2,821
/ Month

