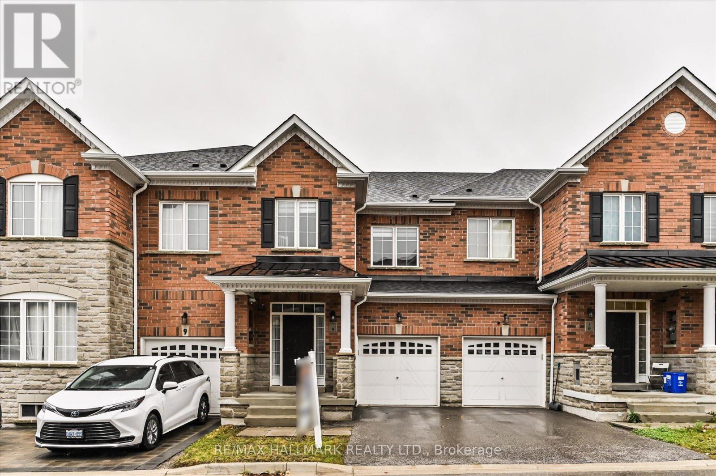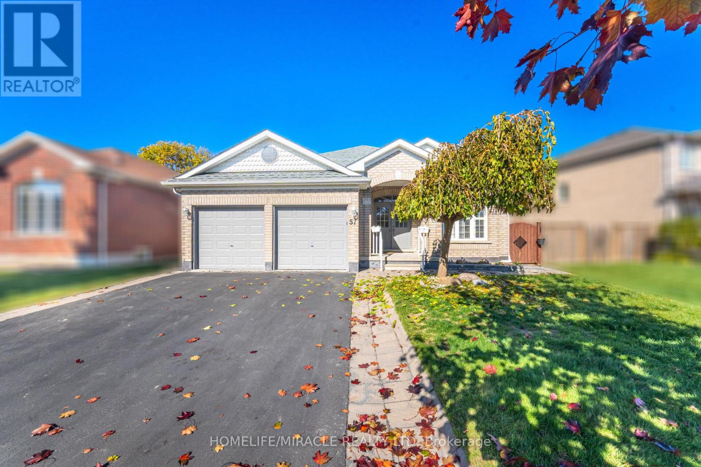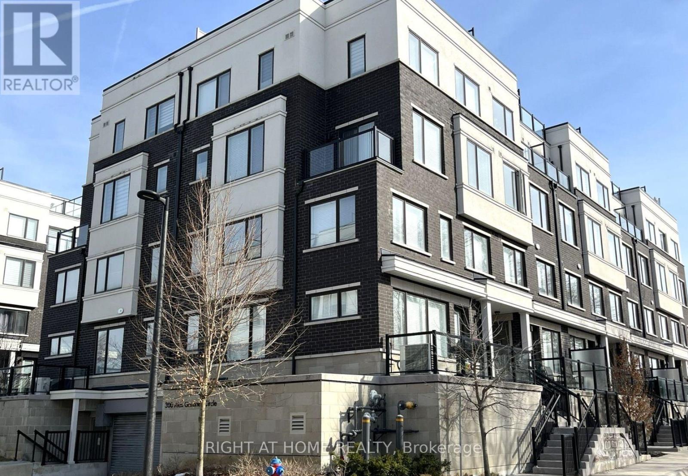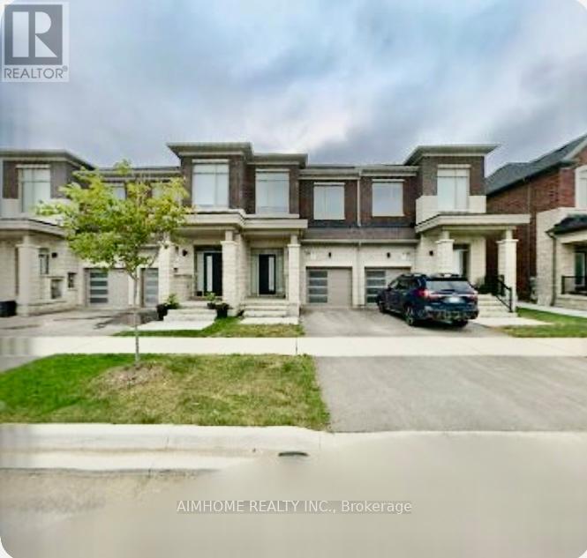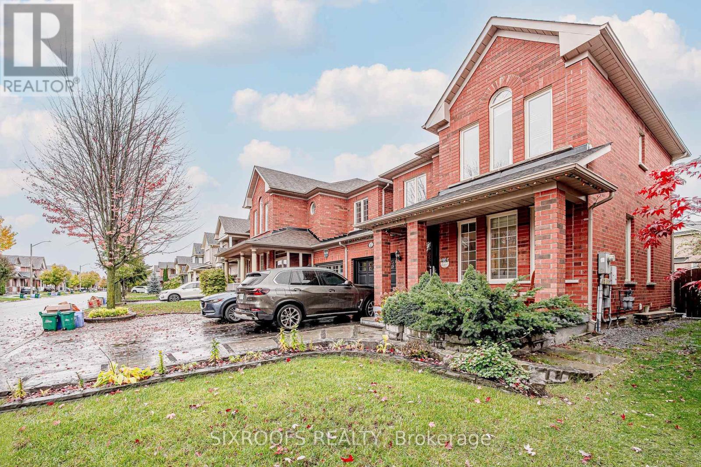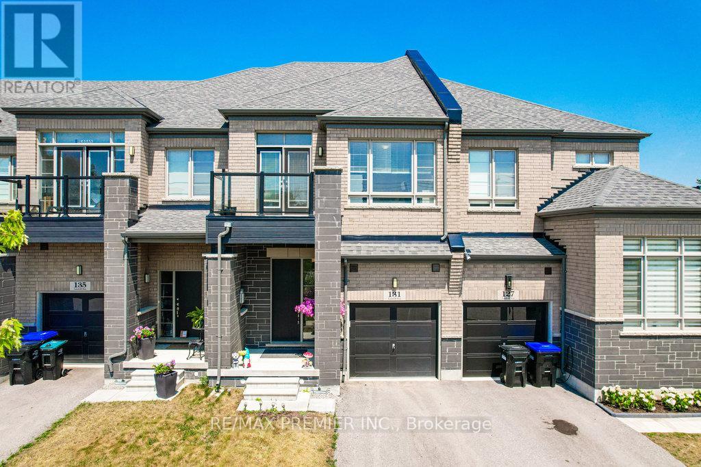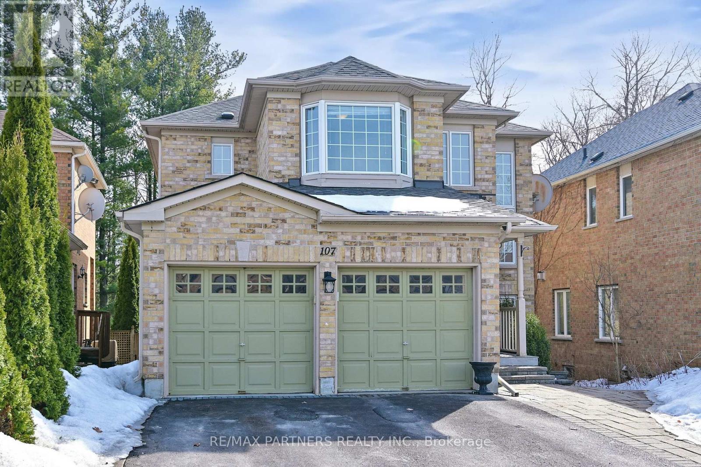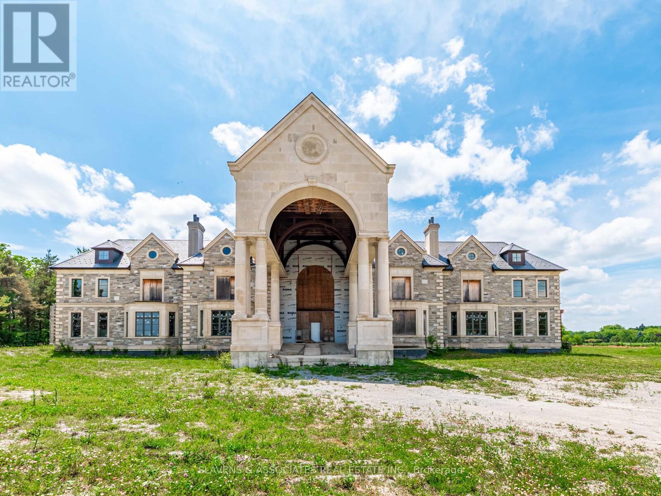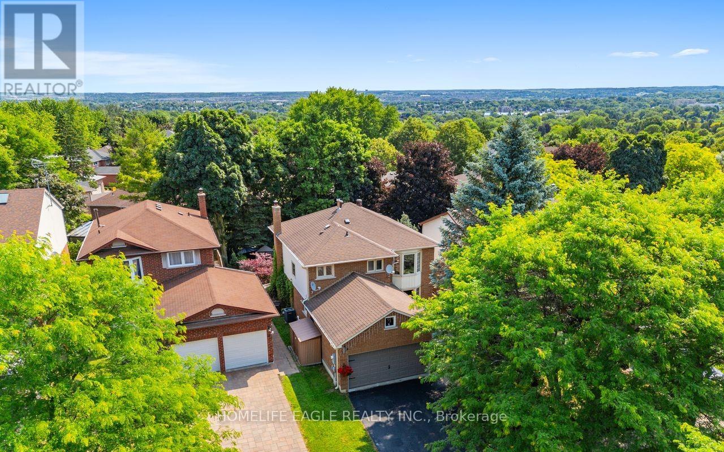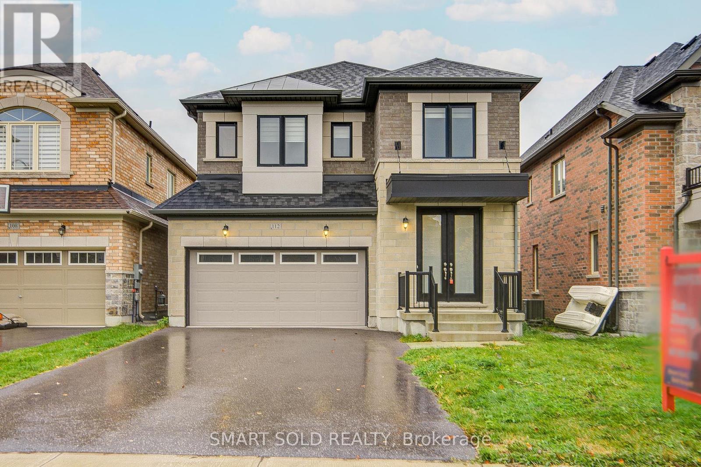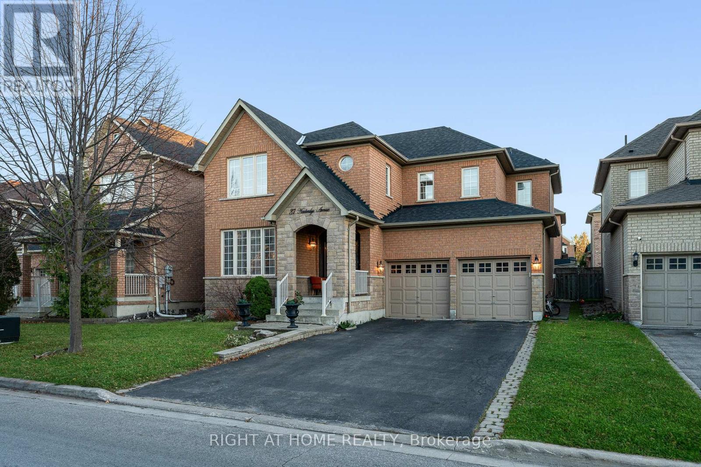- Houseful
- ON
- Whitchurch-stouffville
- L4A
- 16831 Mccowan Rd
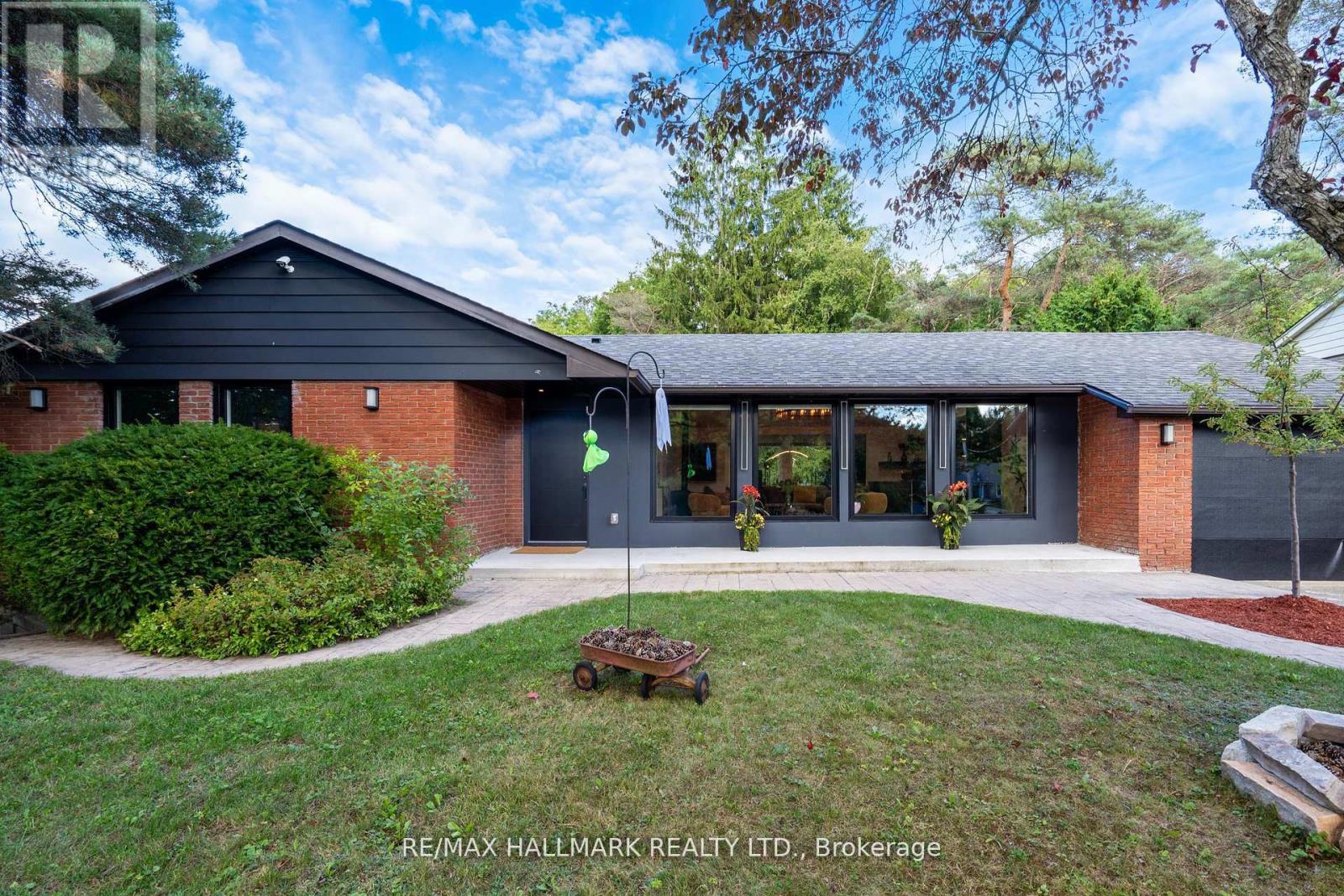
Highlights
Description
- Time on Houseful15 days
- Property typeSingle family
- StyleBungalow
- Median school Score
- Mortgage payment
Exquisite Luxury Renovated And Extended 3 + 2 Bedroom, 4 Bath Bungalow Nestled On A Spectacular 77 X 200 Ft Treed Lot In The Prestigious Cedar Valley Area Of Stouffville, Showcasing Modern Elegance With Soaring 12-Ft Ceilings In The Attic Conversion And Seamless Extensions That Maximize Space And Comfort. The Home Features An Expansive Gourmet Kitchen With An Oversized Island Perfect For Family Gatherings And Entertaining, A Custom Full-Height Display Wall Unit Ideal For Showcasing Wine, Glassware, And Decor, Floor-To-Ceiling Windows With Motorized Blinds At The Front And Rear, And A Skylight Flooding The Space With Natural Light. The Spacious Living Room Offers An 86-Inch Auto-Adjustable Smart TV (Included), A Designer Chandelier, And A Decorative Wood Fireplace. The Main Level Includes Three Generously Sized Bedrooms, A Convenient Powder Room, And Two Full Bathrooms, While The Lower Level Boasts A Large Family Room, A Cozy Recreation Area With Wood Fireplace, Two Additional Bedrooms, One Full Bathroom, A Professional Gym With Pool And Ping-Pong Table, And A Separate Walkout To The Backyard With Potential For A Large Pool Or Garden Suite. Architectural Lighting Inside And Out Highlights The Home's Contemporary Design And Professional Landscaping, Creating A Breathtaking Evening Ambiance. A Unique Ladder Provides Access To The Flat Roof, Offering The Option To Set Up A DJ Booth And Entertain Guests While Overlooking The Beautiful Treed Lot And Expansive Backyard. Blending Exceptional Luxury, Modern Design, And Timeless Charm, This Property Is Minutes From Stouffville's Shops, Dining, Schools, And Transit-Truly A Family Retreat And An Entertainer's Dream. More Than $300K Spent On Renovations, Landscaping, And Upgrades! (id:63267)
Home overview
- Heat source Electric
- Heat type Heat pump, not known
- Sewer/ septic Septic system
- # total stories 1
- Fencing Fenced yard
- # parking spaces 7
- Has garage (y/n) Yes
- # full baths 3
- # half baths 1
- # total bathrooms 4.0
- # of above grade bedrooms 5
- Flooring Hardwood
- Subdivision Rural whitchurch-stouffville
- Directions 2088584
- Lot size (acres) 0.0
- Listing # N12466105
- Property sub type Single family residence
- Status Active
- 2nd bedroom 2.43m X 3.15m
Level: Basement - Recreational room / games room 4.07m X 5.81m
Level: Basement - Bedroom 3.56m X 2.25m
Level: Basement - Family room 6.52m X 2.73m
Level: Basement - Exercise room 4.27m X 3.17m
Level: Basement - Kitchen 4.39m X 4.1m
Level: Main - Living room 4.99m X 6.96m
Level: Main - 2nd bedroom 3.01m X 3.75m
Level: Main - Dining room 5.84m X 2.91m
Level: Main - Bedroom 4.17m X 3.32m
Level: Main - 3rd bedroom 3.18m X 2.75m
Level: Main
- Listing source url Https://www.realtor.ca/real-estate/28997873/16831-mccowan-road-whitchurch-stouffville-rural-whitchurch-stouffville
- Listing type identifier Idx

$-4,213
/ Month

