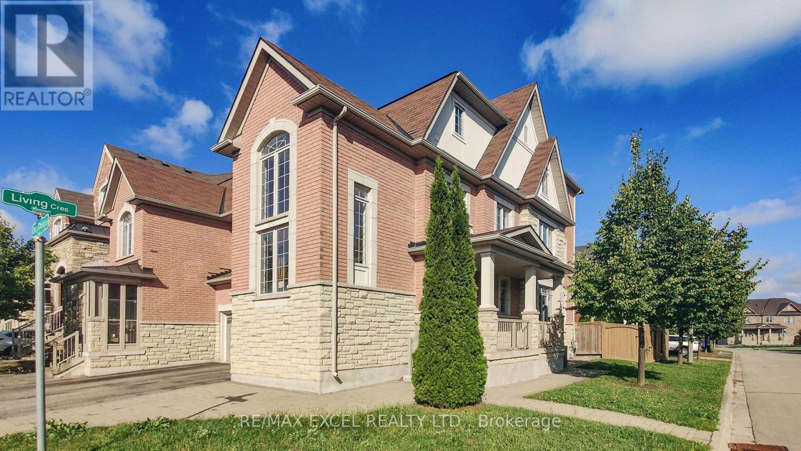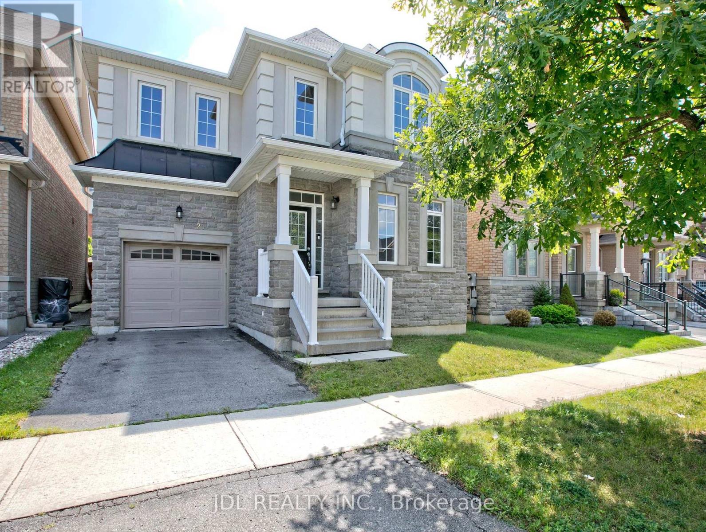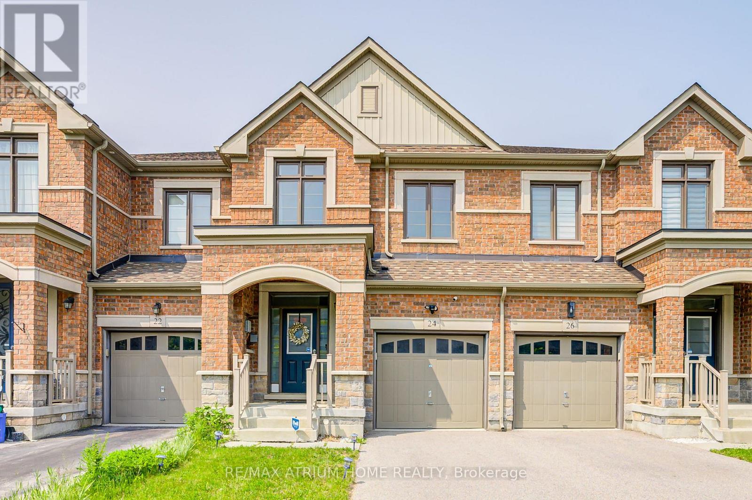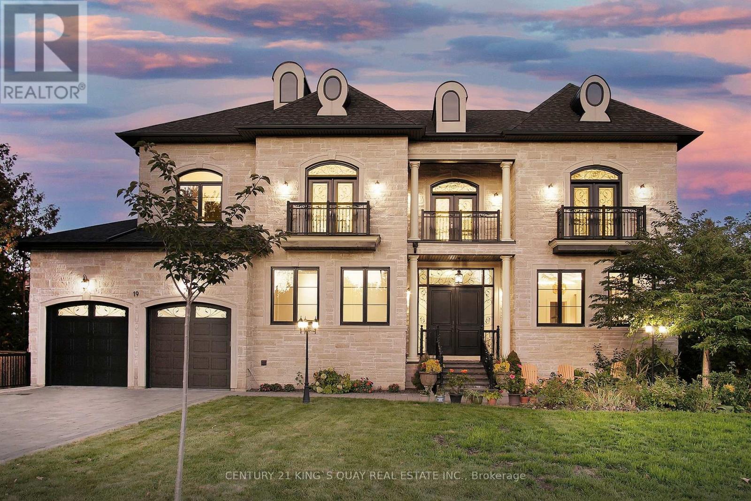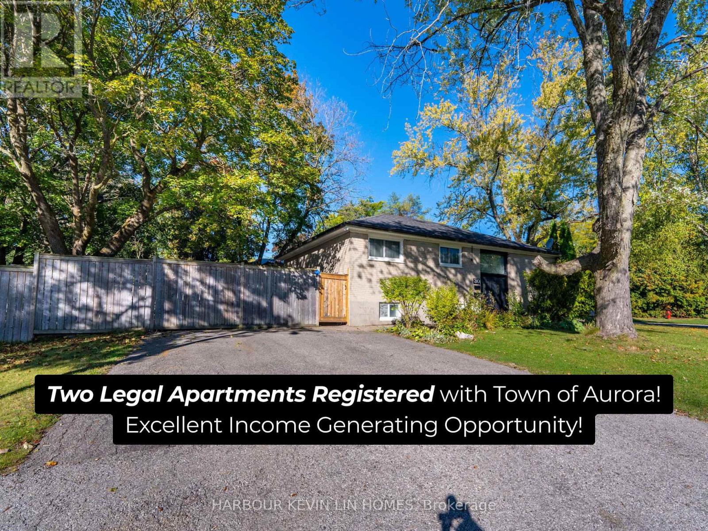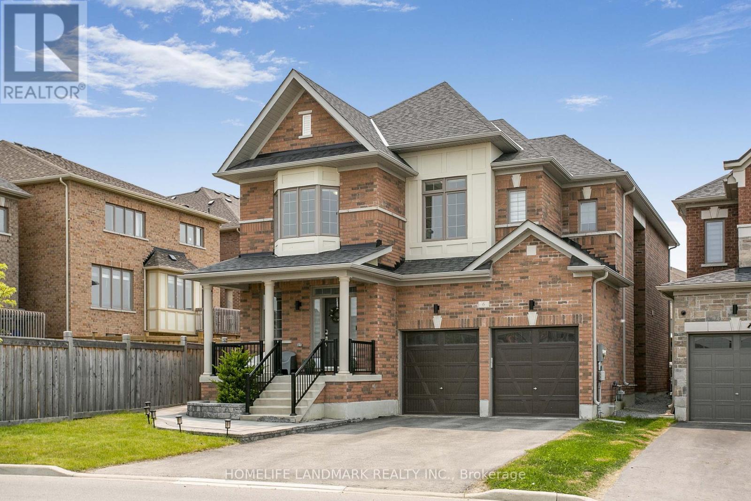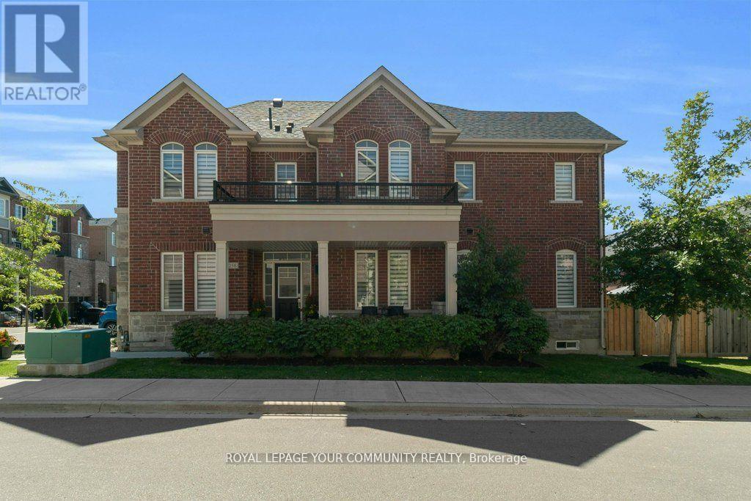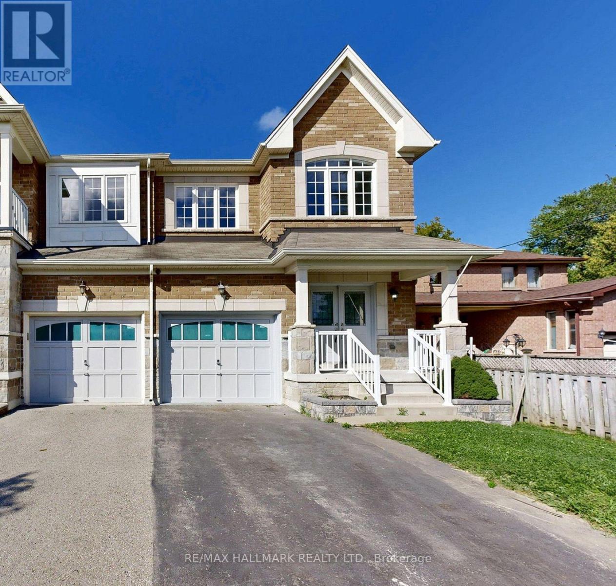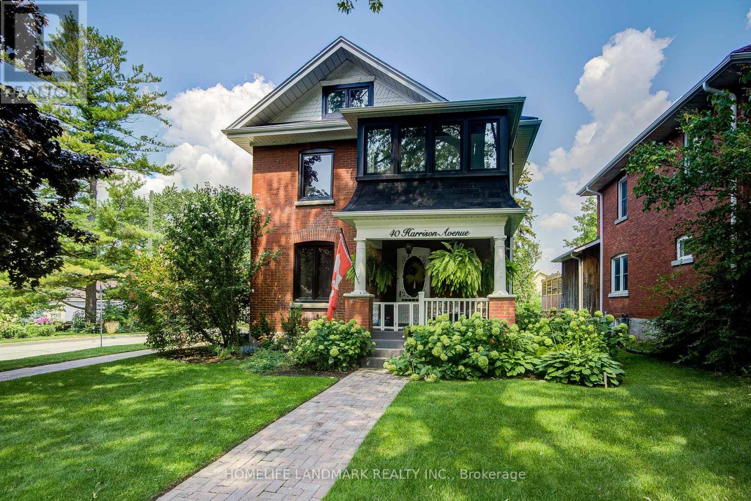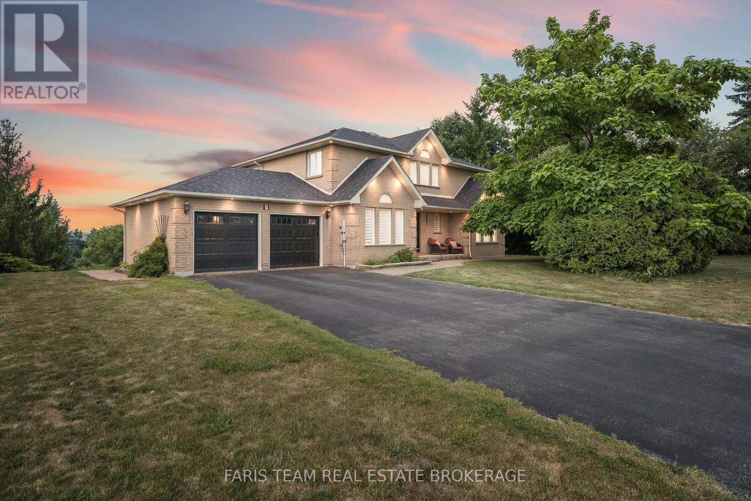- Houseful
- ON
- Whitchurch-stouffville
- L4A
- 17083 Warden Ave
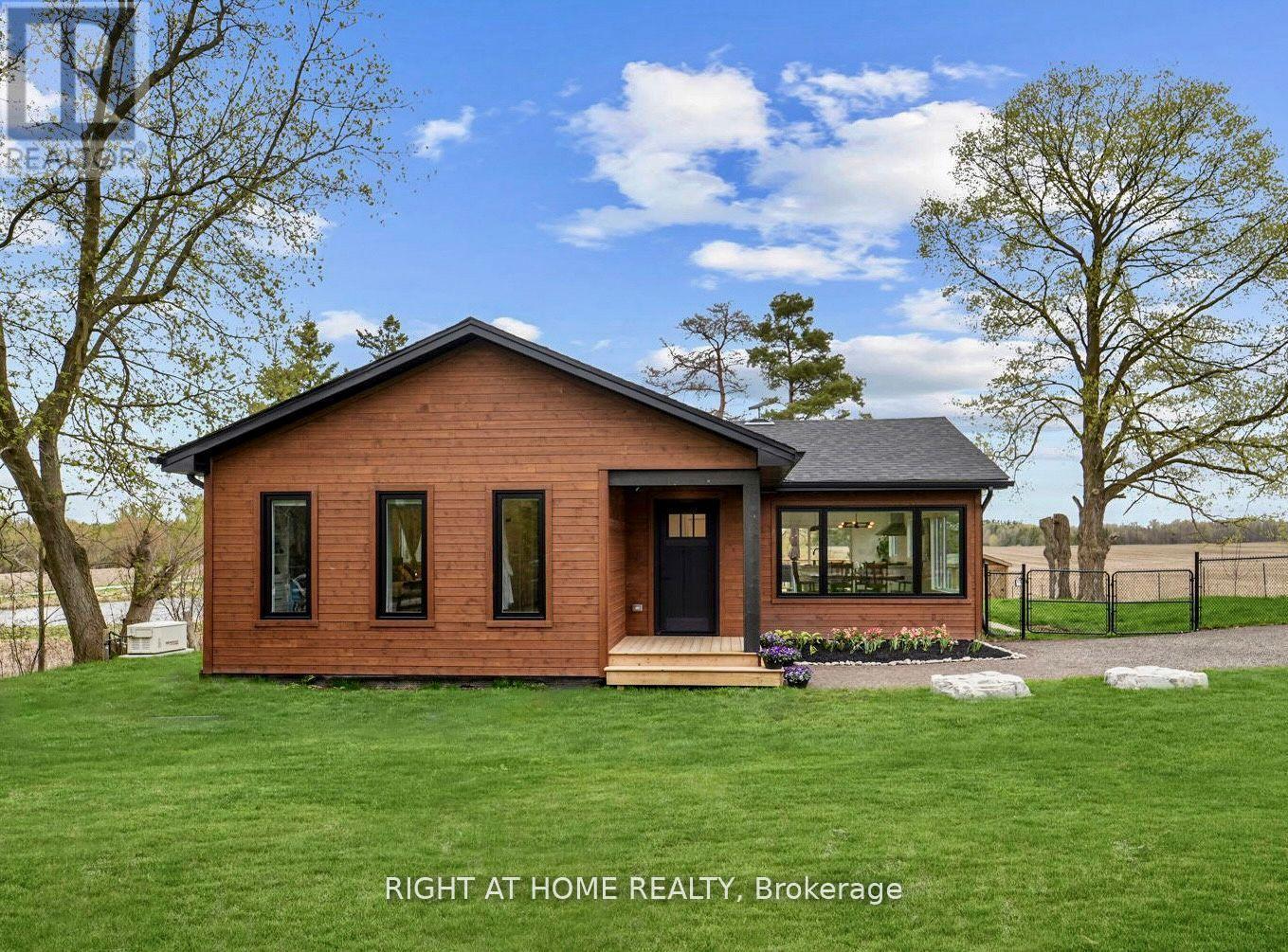
Highlights
Description
- Time on Houseful8 days
- Property typeSingle family
- StyleBungalow
- Median school Score
- Mortgage payment
Discover the perfect blend of country calm and modern convenience in this fully rebuilt 2023 home, set on picturesque Warden Ave with peaceful pond views and rolling fields as your backdrop. Just 10 minutes to the Newmarket GO Station and under an hour to Union, you're minutes from Newmarket, Aurora, and Stouffville, top-rated York Region schools, and beautiful walking and cycling trails. Every detail has been thoughtfully upgraded new foundation with waterproofing, roof, windows, Maibec siding, and 200-amp electrical service. Inside, enjoy engineered hardwood upstairs, luxury vinyl plank downstairs, heated floors in the mudroom and spa-like primary ensuite. The primary bedroom also boasts a custom walk-in closet, fitted window coverings, and smart built-ins throughout. The bright, modern kitchen features a 36 gas range and quiet Bosch dishwasher. The lower level offers two generous living areas, a large laundry room with commercial-grade Maytag appliances, and abundant storage. All major systems are brand new, including septic, water treatment with UV and softener, furnace, propane tanks, and water heaterall owned. A 7.5KW Generac generator ensures youre never without power.Additional highlights include a fully finished bunky with power and internetideal for a home office or creative spaceand a tidy garden shed. This turn-key property offers the rare chance to move right in and enjoy peaceful country living without sacrificing convenience. (id:63267)
Home overview
- Cooling Central air conditioning
- Heat source Propane
- Heat type Forced air
- Sewer/ septic Septic system
- # total stories 1
- # parking spaces 7
- Has garage (y/n) Yes
- # full baths 2
- # total bathrooms 2.0
- # of above grade bedrooms 5
- Subdivision Rural whitchurch-stouffville
- Lot size (acres) 0.0
- Listing # N12341048
- Property sub type Single family residence
- Status Active
- Bedroom 3.29m X 3.41m
Level: Basement - Family room 3.16m X 6.63m
Level: Basement - Utility 6.83m X 7.47m
Level: Basement - Living room 3.49m X 5.79m
Level: Main - 3rd bedroom 2.48m X 3.82m
Level: Main - Kitchen 3.38m X 4.37m
Level: Main - Sunroom 3.65m X 2.84m
Level: Main - 2nd bedroom 3.48m X 3.04m
Level: Main - Primary bedroom 3.49m X 3.75m
Level: Main
- Listing source url Https://www.realtor.ca/real-estate/28726323/17083-warden-avenue-whitchurch-stouffville-rural-whitchurch-stouffville
- Listing type identifier Idx

$-4,267
/ Month

