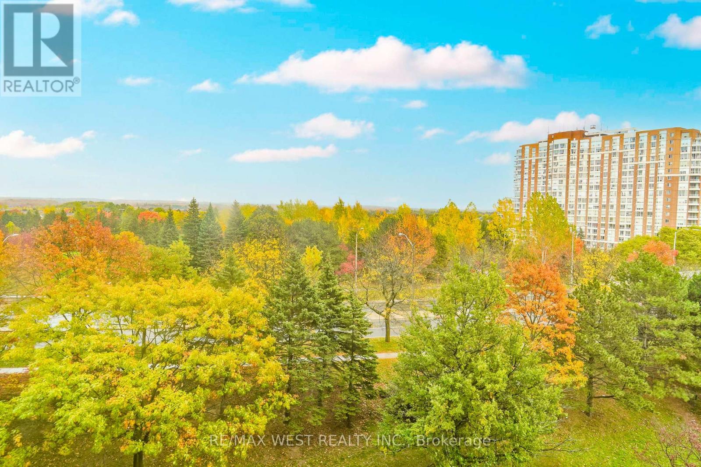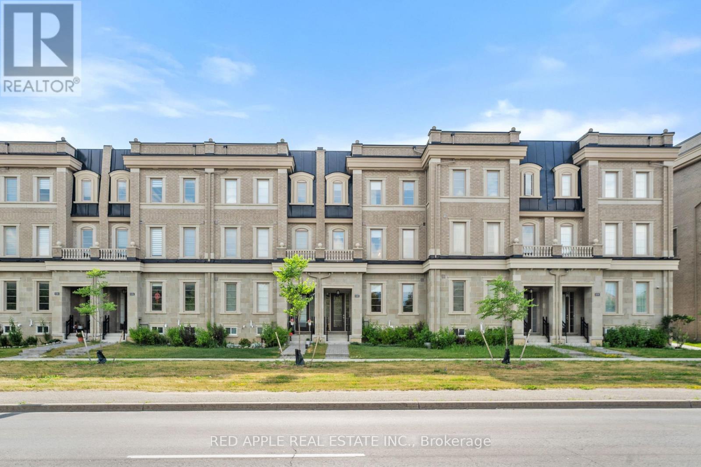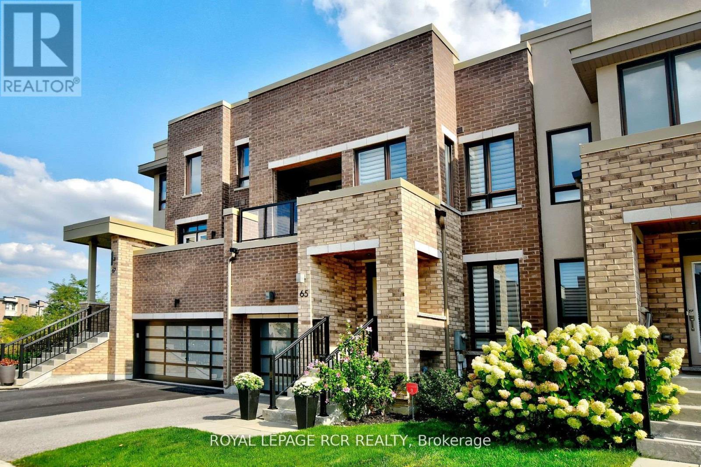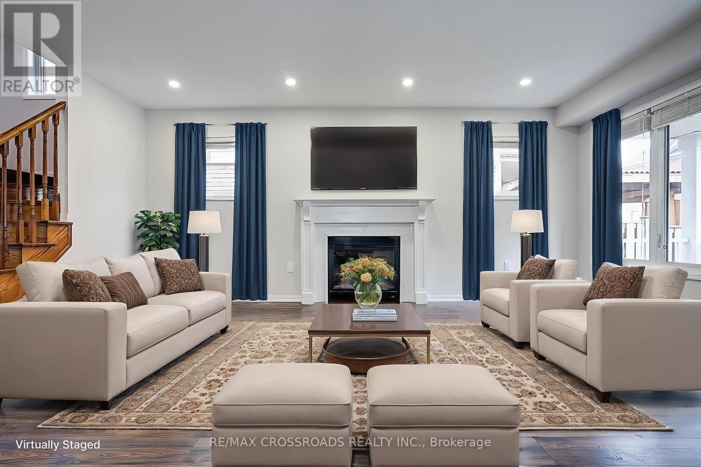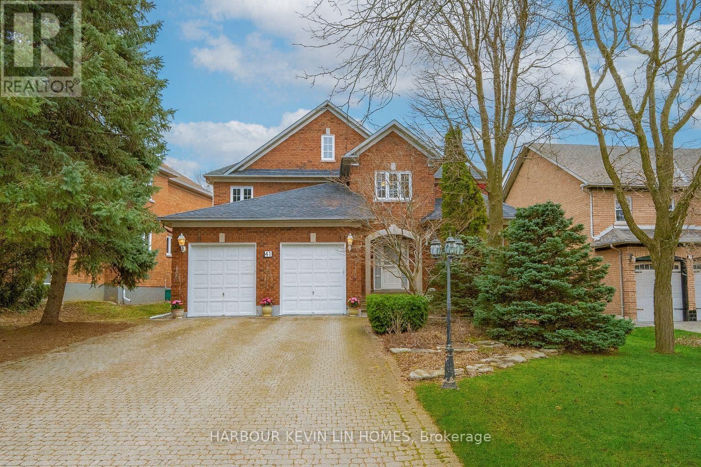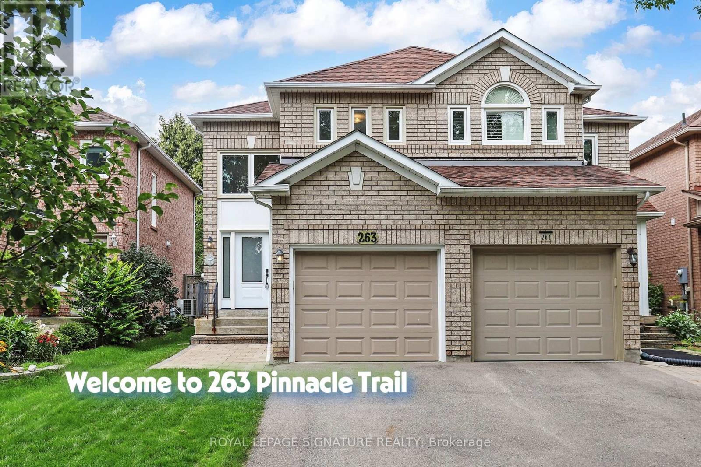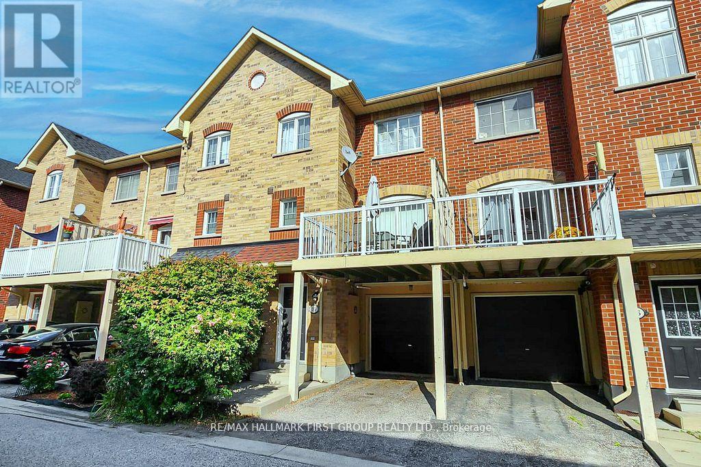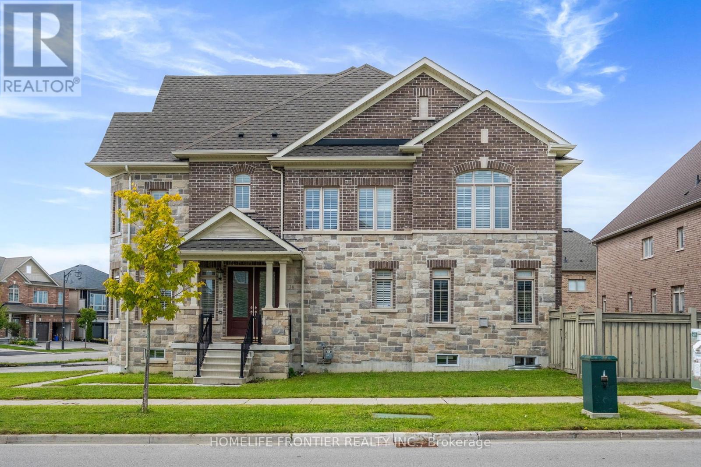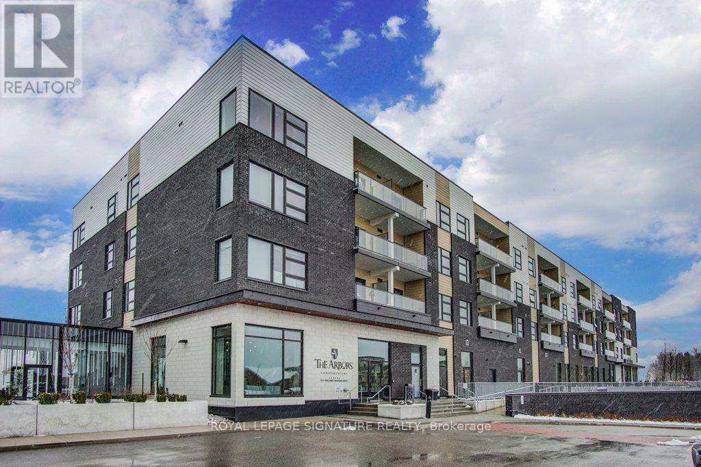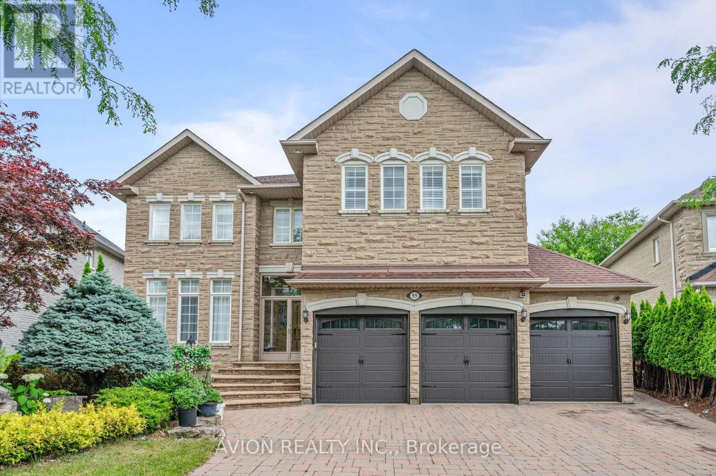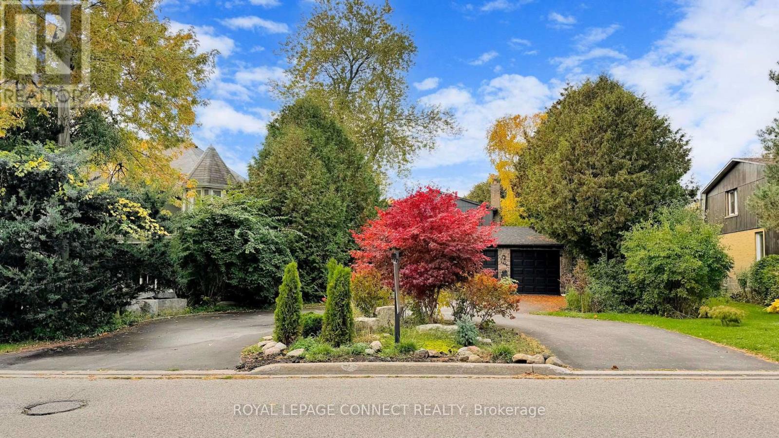- Houseful
- ON
- Whitchurch-Stouffville
- Stouffville
- 18 Edgehill Ave
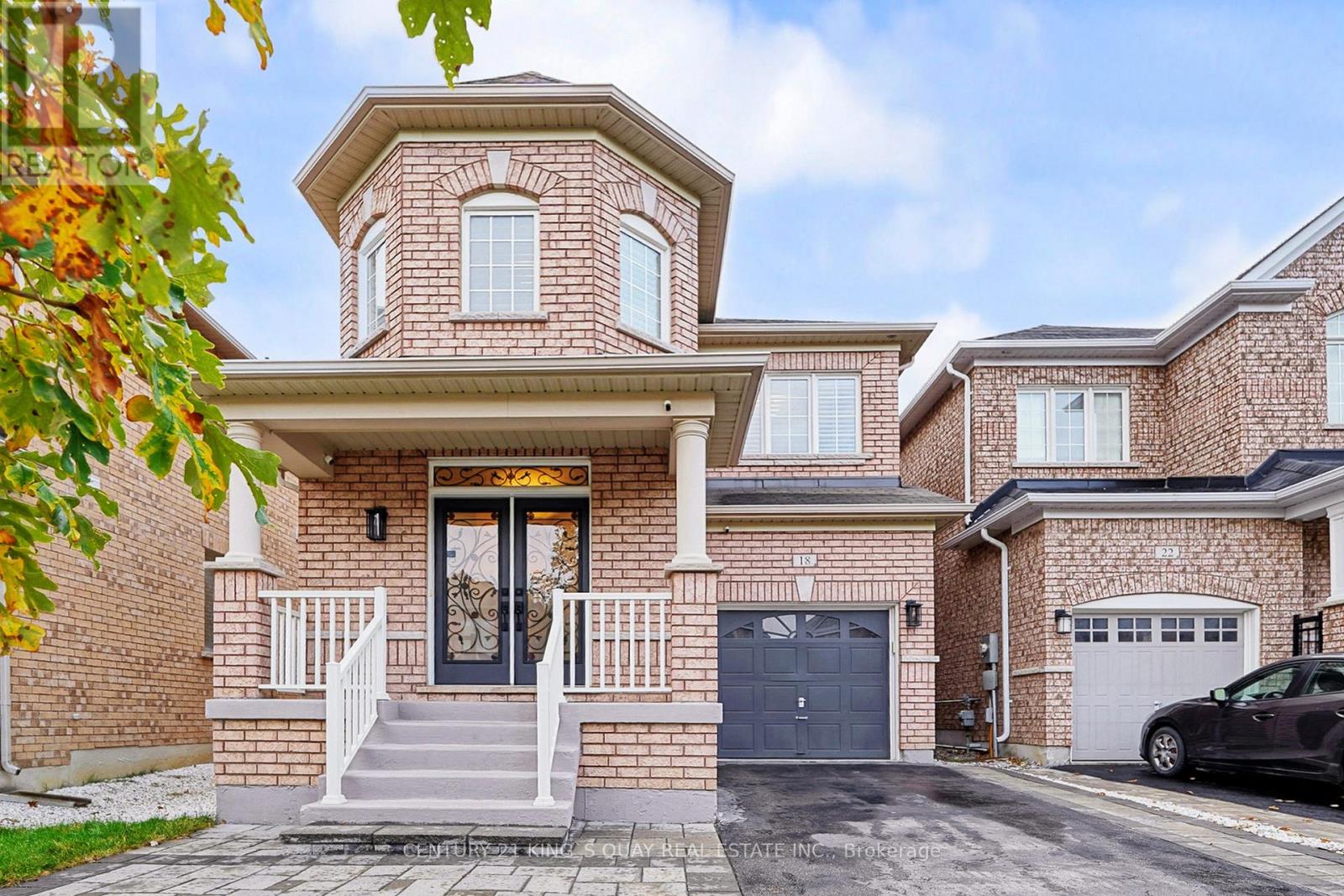
Highlights
Description
- Time on Housefulnew 5 hours
- Property typeSingle family
- Neighbourhood
- Median school Score
- Mortgage payment
Don't miss out this great opportunity to own a detached house in this family oriented community in Stouffville! Just move in and enjoy! Shows like a model home! 9' ceilings and hardwood floor on main floor! Open concept eat-in Kitchen with quartz kitchen countertop and matching backsplash! Stainless steel kitchen appliances! 2nd floor laundry for your convenience! Walkout from breakfast area to fully fenced backyard with interlock and garden shed! Primary Bedroom with walk-in closet and 4pc Ensuite. Loft area on second floor is perfect for your home office use. Fully finished basement with large recreation area and a separate room with 3pc bathroom as your guest suite. Long driveway with no sidewalk plus expanded walkway can park 3 cars outside the garage. Walk to school and park! Mins to Go station, public transit, shopping and restaurants! Virtual tour available for your 3D viewing of this lovely house! (id:63267)
Home overview
- Cooling Central air conditioning
- Heat source Natural gas
- Heat type Forced air
- Sewer/ septic Sanitary sewer
- # total stories 2
- # parking spaces 4
- Has garage (y/n) Yes
- # full baths 3
- # half baths 1
- # total bathrooms 4.0
- # of above grade bedrooms 4
- Flooring Hardwood, laminate, ceramic, carpeted
- Subdivision Stouffville
- Lot size (acres) 0.0
- Listing # N12477933
- Property sub type Single family residence
- Status Active
- Primary bedroom 4.62m X 4.11m
Level: 2nd - 2nd bedroom 3.66m X 2.69m
Level: 2nd - 3rd bedroom 3.99m X 3.51m
Level: 2nd - Loft 2.84m X 1.68m
Level: 2nd - Bedroom 3.24m X 3.04m
Level: Basement - Recreational room / games room 6.59m X 4.98m
Level: Basement - Kitchen 3.25m X 3m
Level: Ground - Living room 6.1m X 3.5m
Level: Ground - Family room 5.18m X 3.66m
Level: Ground - Dining room 6.1m X 3.5m
Level: Ground - Eating area 3.05m X 3m
Level: Ground
- Listing source url Https://www.realtor.ca/real-estate/29023841/18-edgehill-avenue-whitchurch-stouffville-stouffville-stouffville
- Listing type identifier Idx

$-2,666
/ Month

