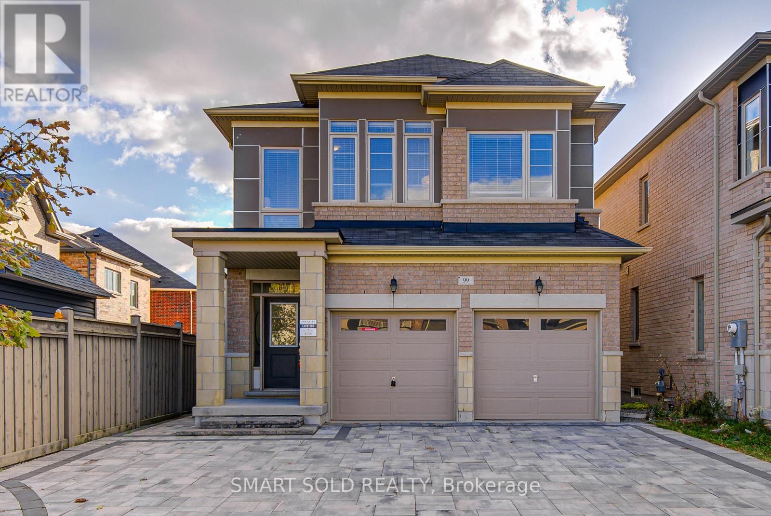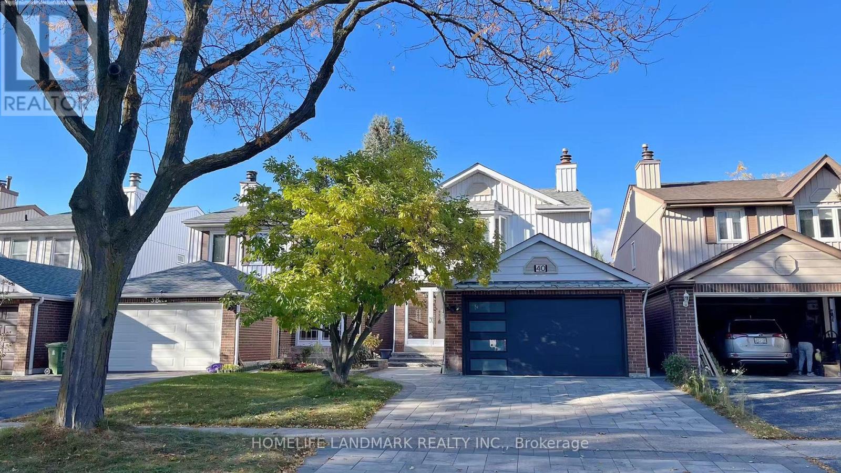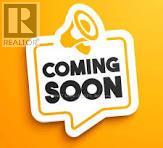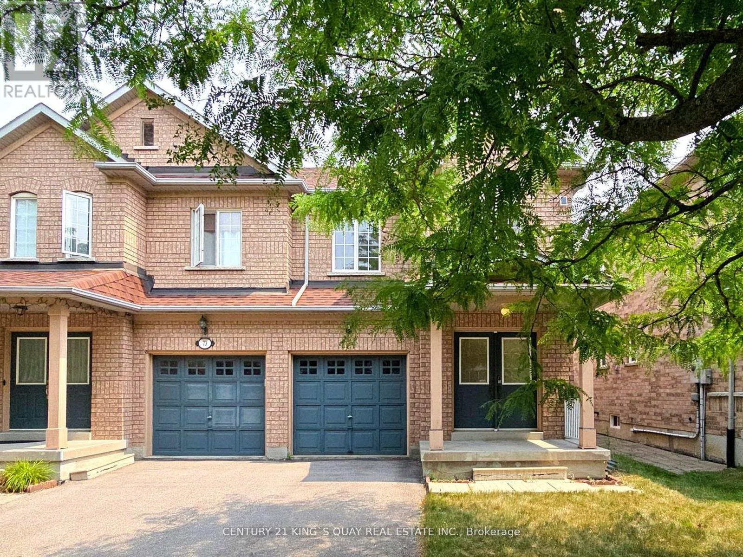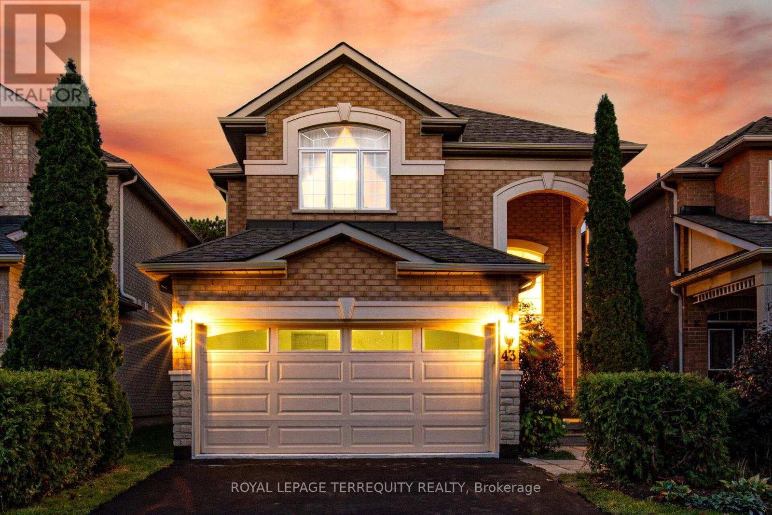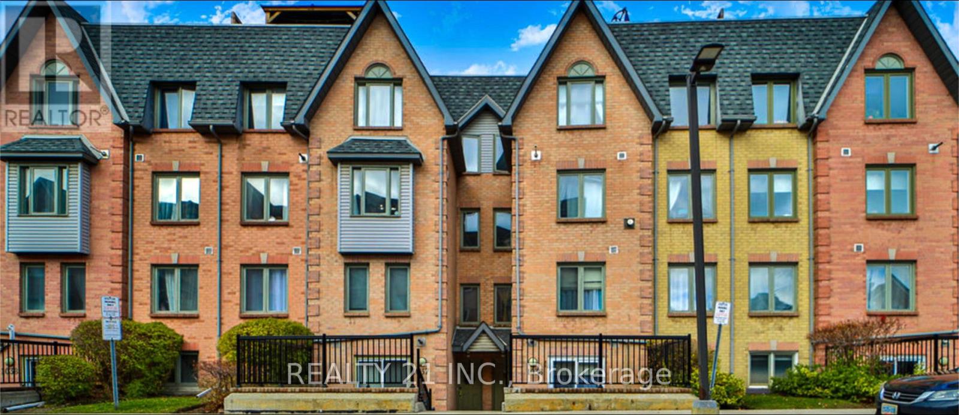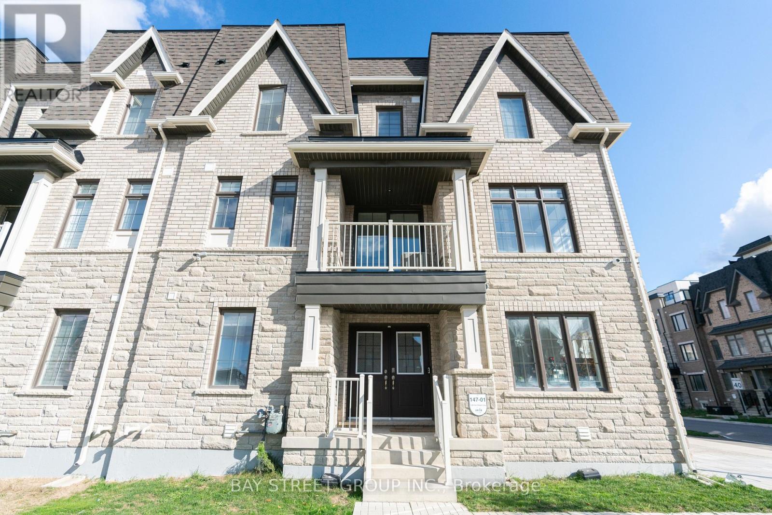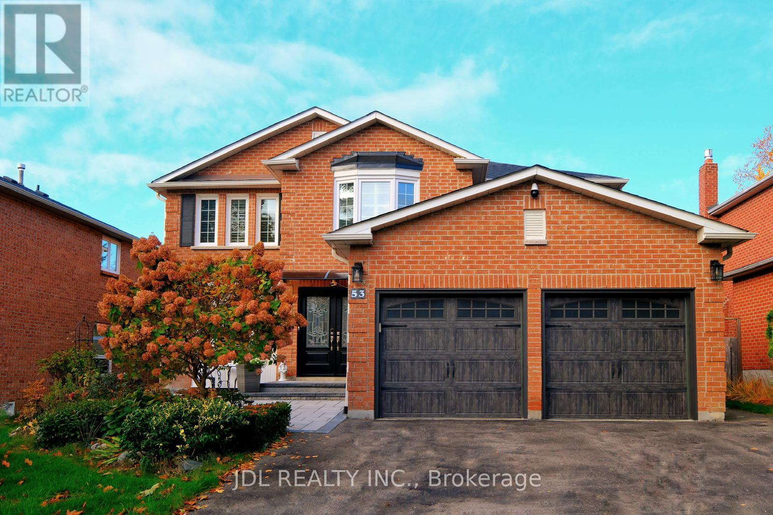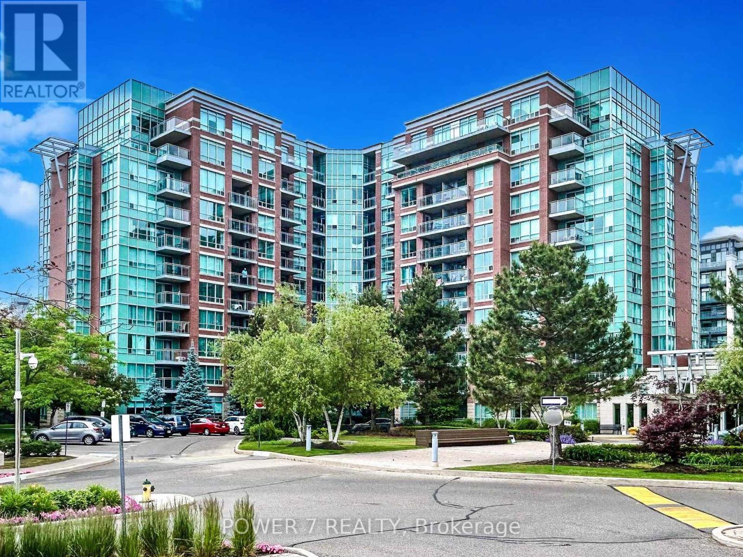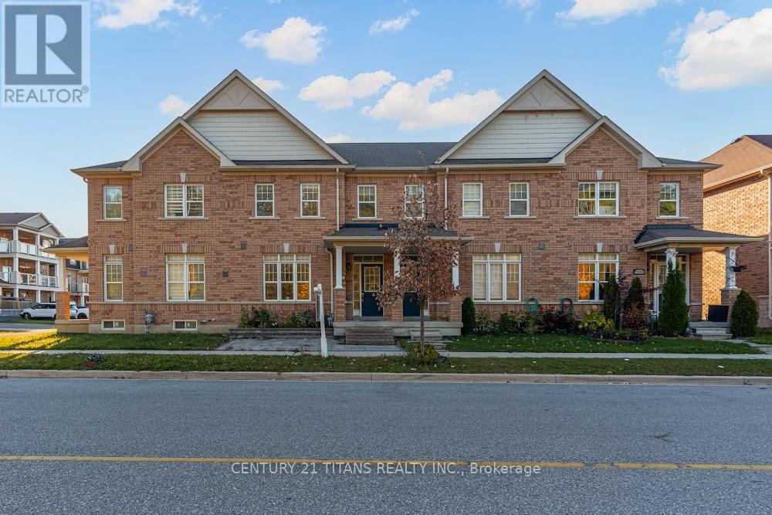- Houseful
- ON
- Whitchurch-Stouffville
- Stouffville
- 187 Park Dr
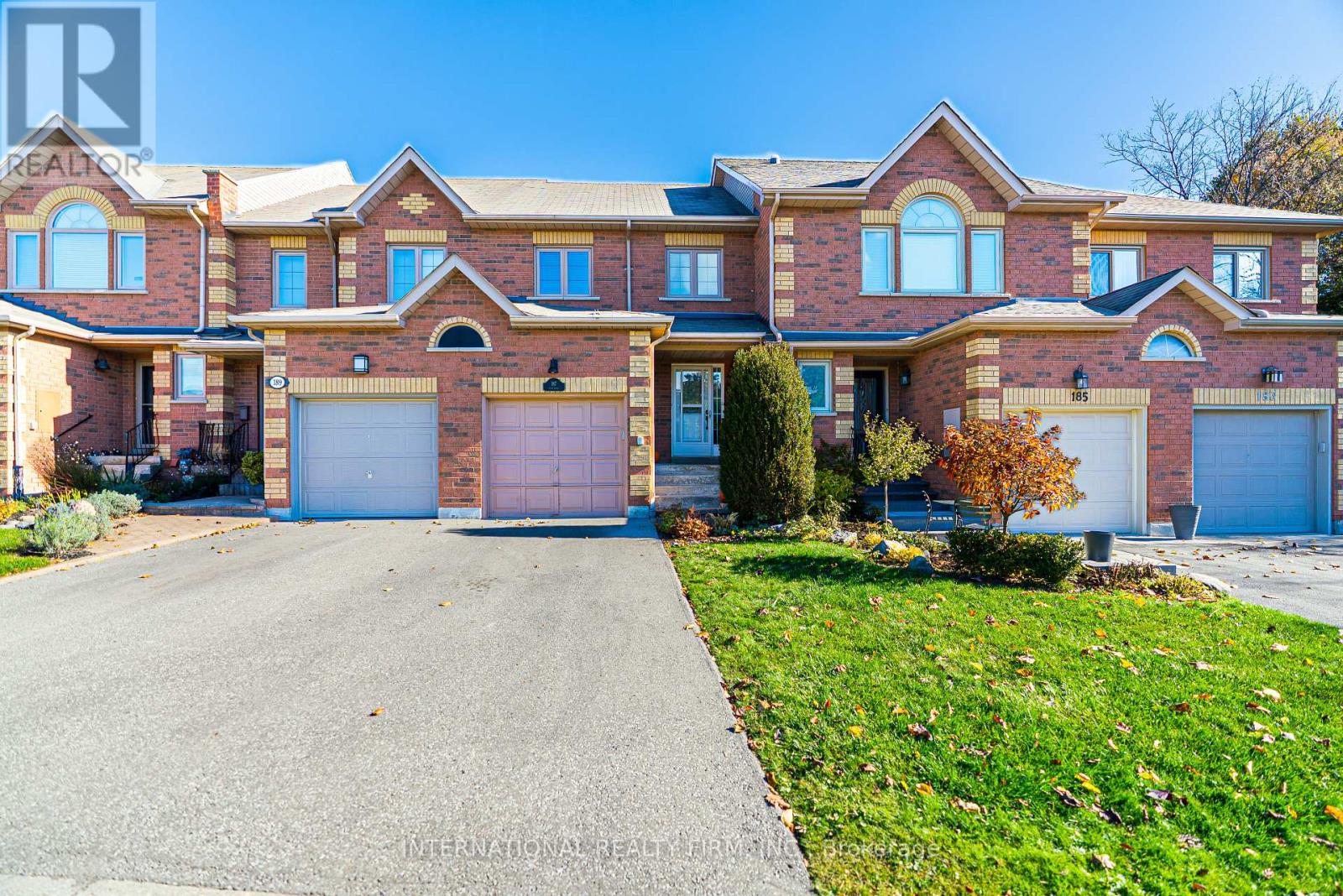
Highlights
Description
- Time on Housefulnew 6 hours
- Property typeSingle family
- Neighbourhood
- Median school Score
- Mortgage payment
Beautiful 3-Bedroom Freehold Townhome in the Heart of Stouffville! Nestled in a quiet enclave on one of Stouffville's most desirable streets, this charming townhome offers comfort, convenience, and modern updates. Enjoy walking distance to Historic Downtown Stouffville, Memorial Park, and the new community centre, giving you easy access to shops, restaurants, and local amenities. The home features new premium flooring throughout, a new furnace (2022), and a serene backyard backing onto lush greenspace and walking trails-perfect for gardening, relaxation, or pets. Bright and spacious living areas provide an inviting atmosphere ideal for families, first-time buyers, or downsizers seeking a condo alternative without monthly fees. Close to top-rated schools, parks, and public transit. A truly move-in-ready home with flexible closing available! (id:63267)
Home overview
- Cooling None
- Heat source Natural gas
- Heat type Forced air
- Sewer/ septic Sanitary sewer
- # total stories 2
- Fencing Fenced yard
- # parking spaces 3
- Has garage (y/n) Yes
- # full baths 1
- # half baths 1
- # total bathrooms 2.0
- # of above grade bedrooms 3
- Flooring Carpeted
- Subdivision Stouffville
- Lot size (acres) 0.0
- Listing # N12494444
- Property sub type Single family residence
- Status Active
- 3rd bedroom 2.82m X 2.76m
Level: 2nd - Primary bedroom 4.44m X 3.54m
Level: 2nd - 2nd bedroom 3.04m X 2.79m
Level: 2nd - Laundry 3.33m X 2.88m
Level: Basement - Recreational room / games room 4.74m X 3m
Level: Basement - Kitchen 2.7m X 1.2m
Level: Main - Living room 3.9m X 3m
Level: Main - Dining room 3.8m X 2m
Level: Main
- Listing source url Https://www.realtor.ca/real-estate/29051757/187-park-drive-whitchurch-stouffville-stouffville-stouffville
- Listing type identifier Idx

$-2,333
/ Month

