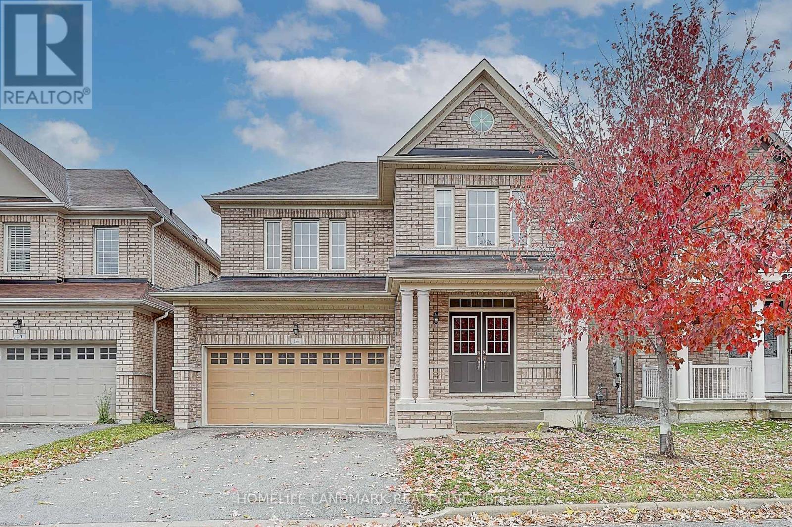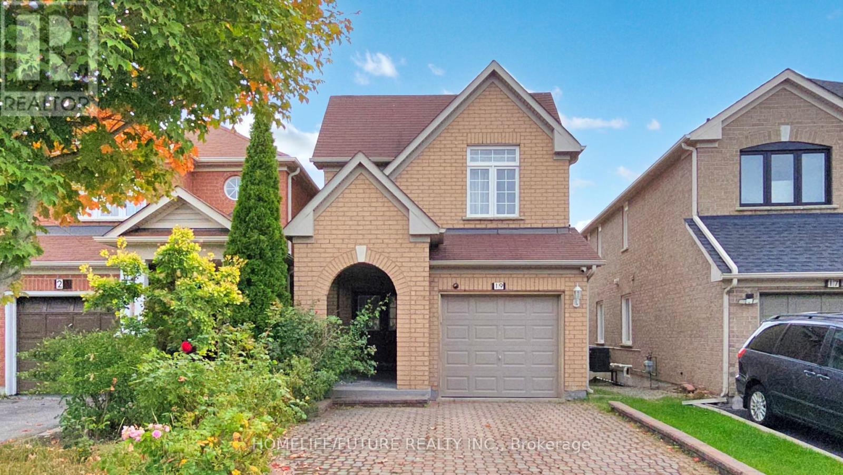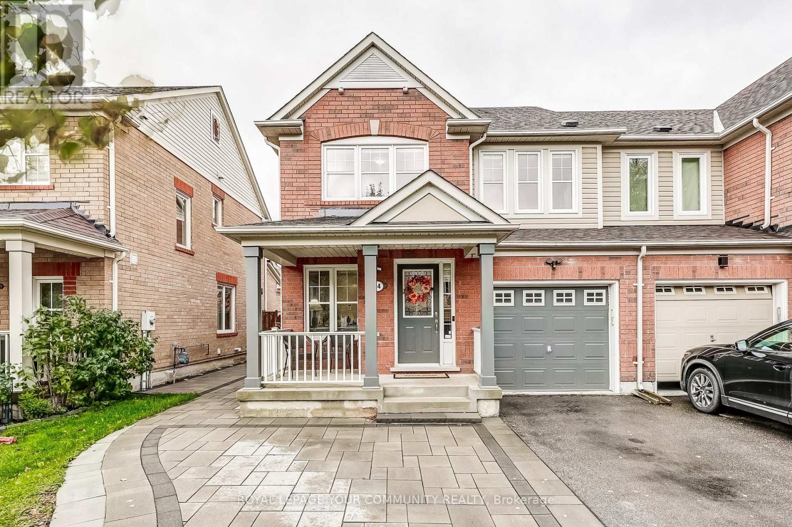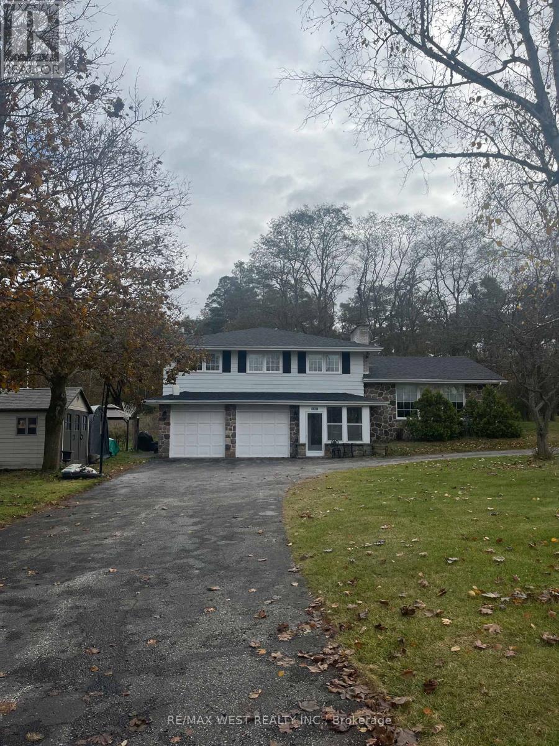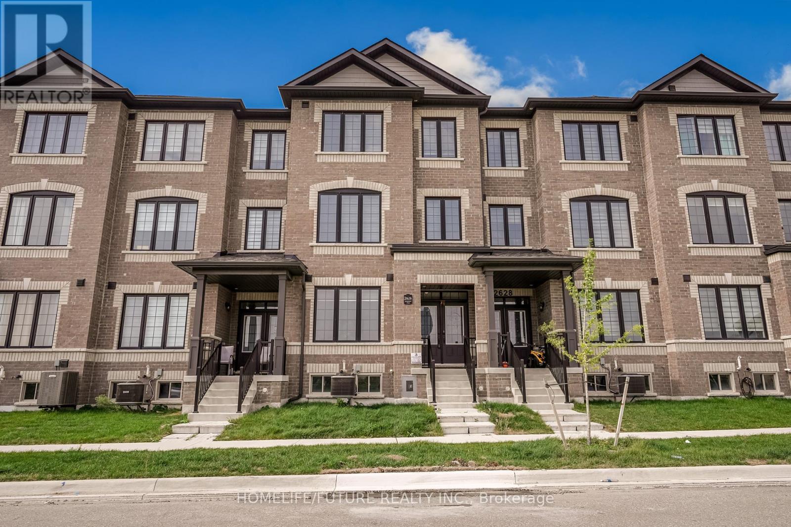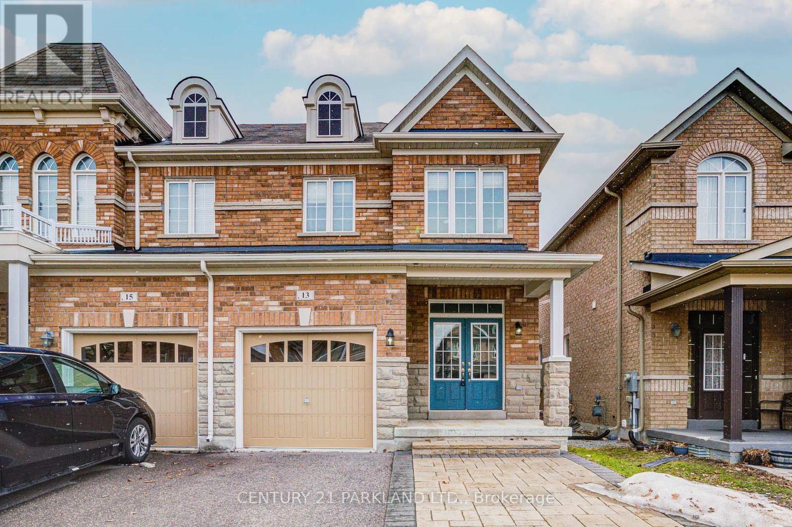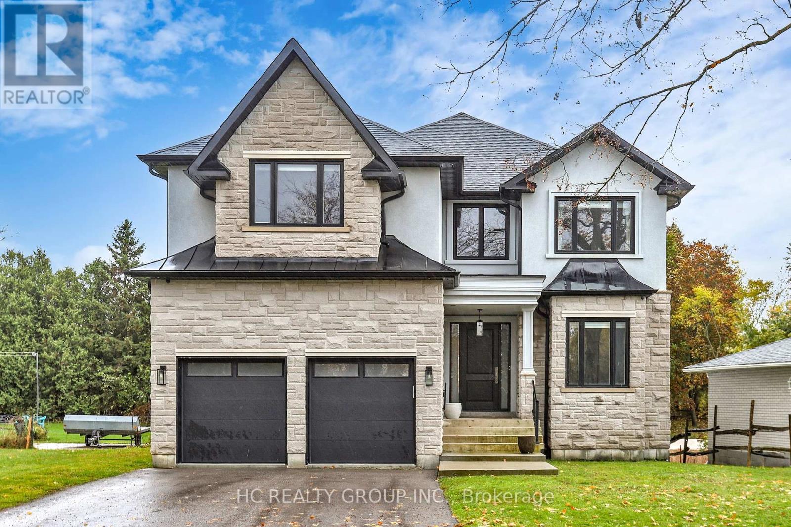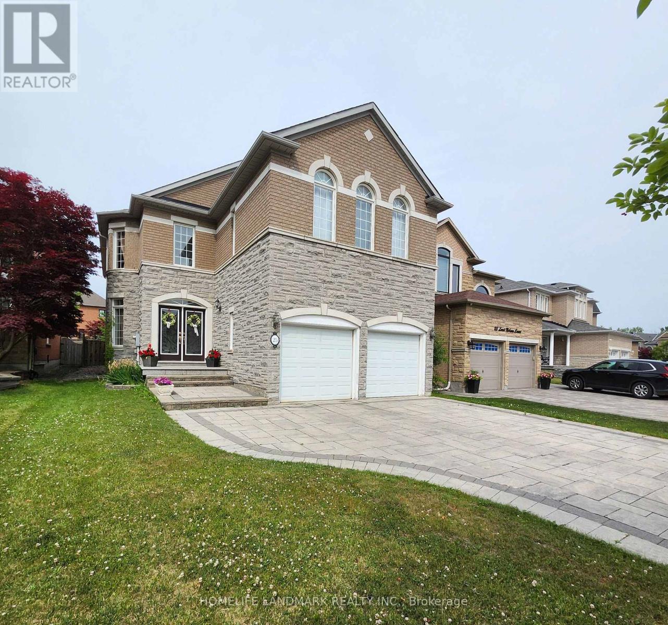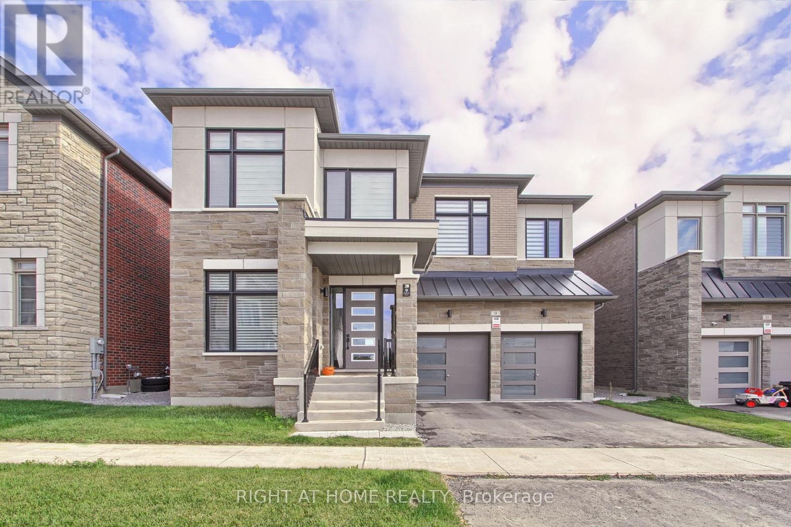- Houseful
- ON
- Whitchurch-Stouffville
- Stouffville
- 19 Coronet St
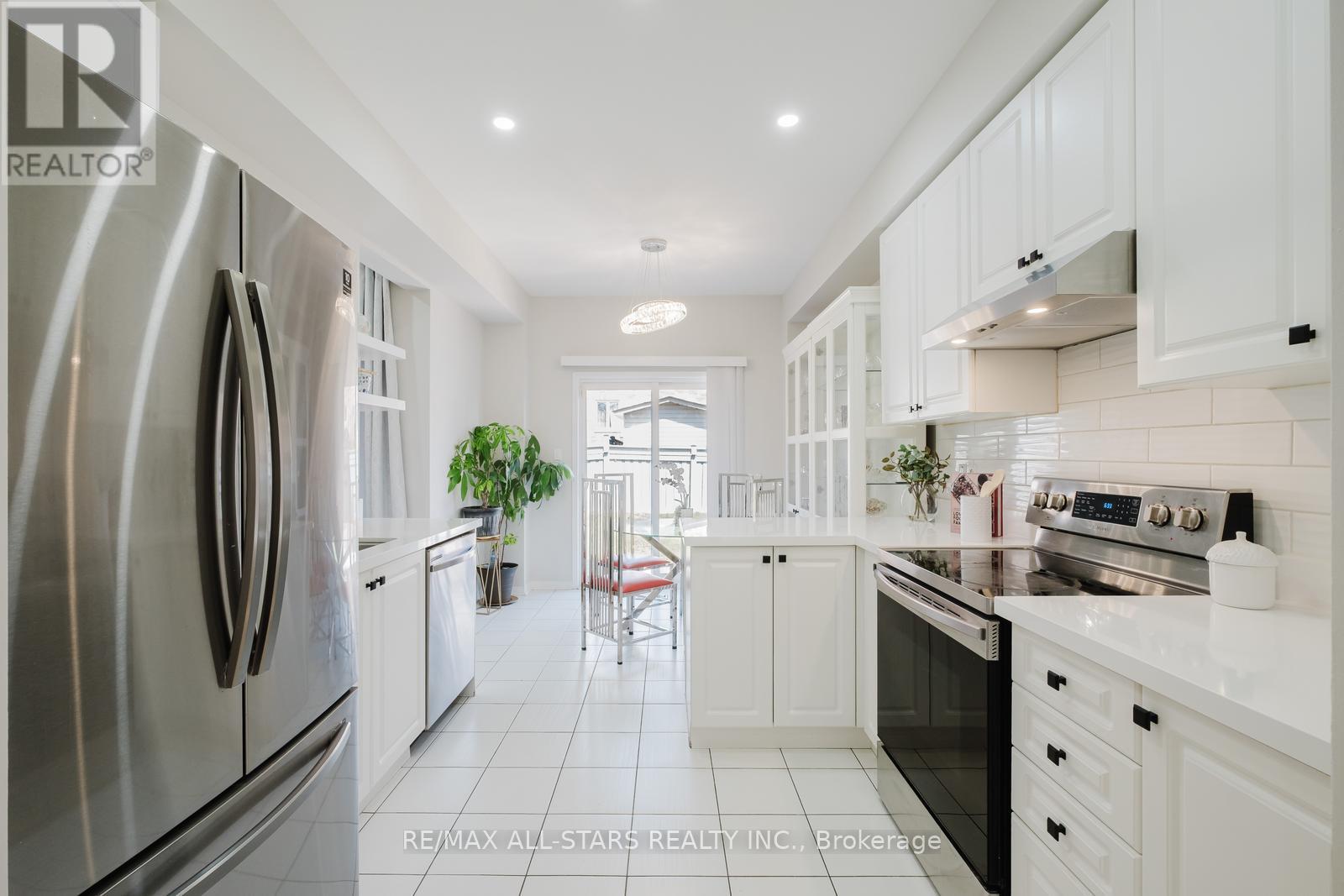
Highlights
Description
- Time on Houseful28 days
- Property typeSingle family
- Neighbourhood
- Median school Score
- Mortgage payment
Welcome to 19 Coronet Street, an updated 4-bedroom, 4-bathroom home offering approximately 2,500 sq. ft. of finished living space. Situated on a quiet, family-friendly street, this property combines comfort, function, and modern style. The interlocked driveway provides parking for up to four vehicles, enhancing both curb appeal and convenience.The main floor features an open-concept layout with hardwood floors, pot lights, and a seamless flow between living and dining areas. The spacious eat-in kitchen overlooks the backyard and connects to a cozy family room highlighted by a custom accent wallperfect for gatherings or everyday living.Upstairs, the primary suite offers a private retreat with a walk-in closet and a beautifully appointed ensuite. Three additional bedrooms provide generous space for family, guests, or a home office, complemented by a second full bathroom.The finished basement adds valuable versatility with a 4-piece bathroom, dedicated laundry area, and ample storage. Ideal for use as a recreation room, gym, or guest suite.This move-in ready home is within walking distance to top-rated schools (Harry Bowes & St. Brigid), parks, splash pads, and an outdoor skating rink, and just minutes from Stouffvilles vibrant Main Street with its shops, cafés, and restaurants.A complete package in a sought-after community! (id:63267)
Home overview
- Cooling Central air conditioning
- Heat source Natural gas
- Heat type Forced air
- Sewer/ septic Sanitary sewer
- # total stories 2
- Fencing Fenced yard
- # parking spaces 5
- Has garage (y/n) Yes
- # full baths 3
- # half baths 1
- # total bathrooms 4.0
- # of above grade bedrooms 4
- Flooring Hardwood, laminate
- Subdivision Stouffville
- Directions 1980580
- Lot size (acres) 0.0
- Listing # N12444891
- Property sub type Single family residence
- Status Active
- Primary bedroom 4.62m X 3.93m
Level: 2nd - 4th bedroom 3.04m X 3.02m
Level: 2nd - 2nd bedroom 4.17m X 3.01m
Level: 2nd - 3rd bedroom 3.06m X 3.03m
Level: 2nd - Recreational room / games room 11.05m X 3.9m
Level: Basement - Family room 4.57m X 3.33m
Level: Main - Dining room 4.98m X 3.28m
Level: Main - Kitchen 4.95m X 3.07m
Level: Main - Living room 4.98m X 3.28m
Level: Main
- Listing source url Https://www.realtor.ca/real-estate/28951902/19-coronet-street-whitchurch-stouffville-stouffville-stouffville
- Listing type identifier Idx

$-2,931
/ Month

