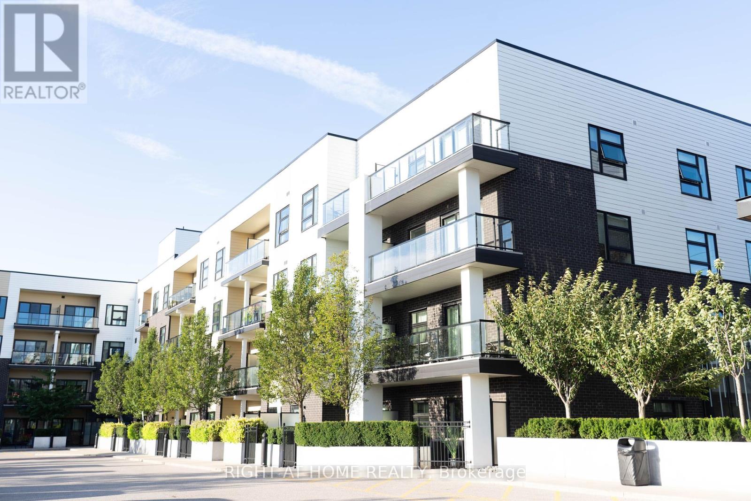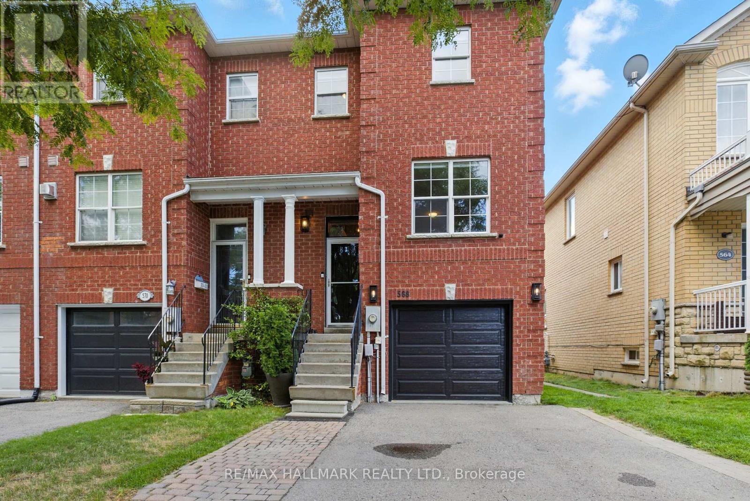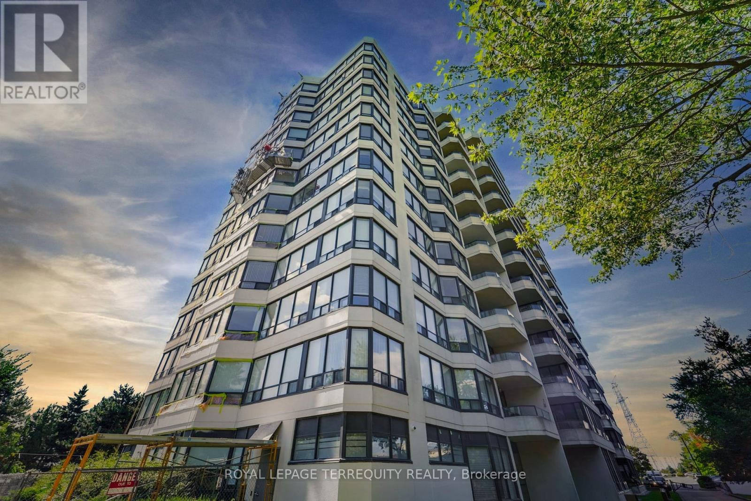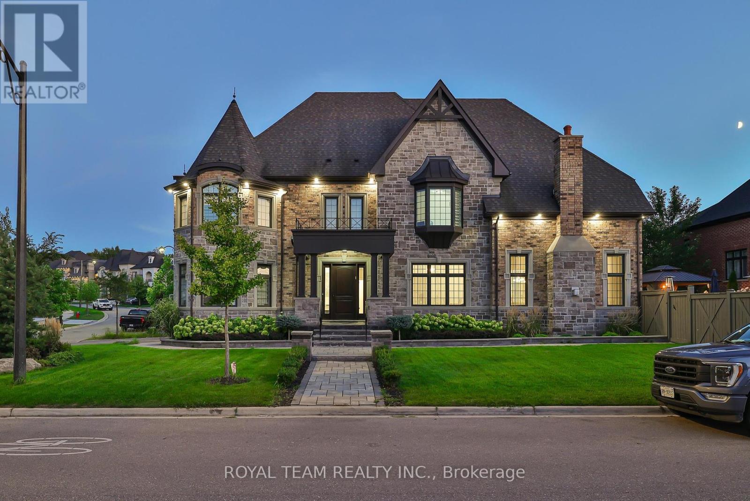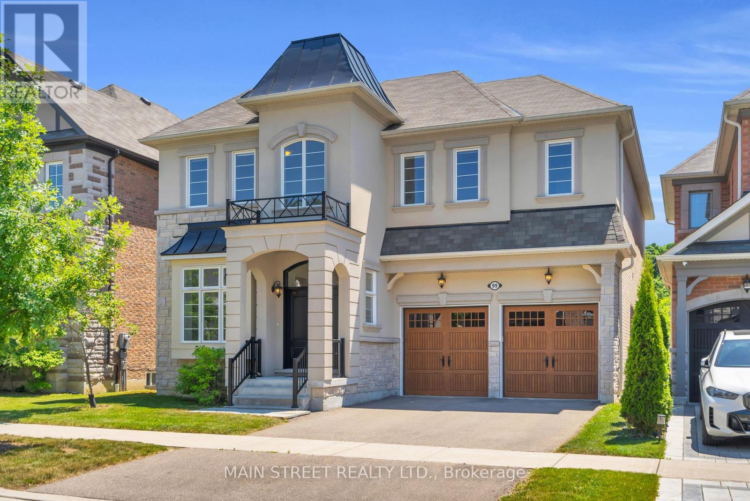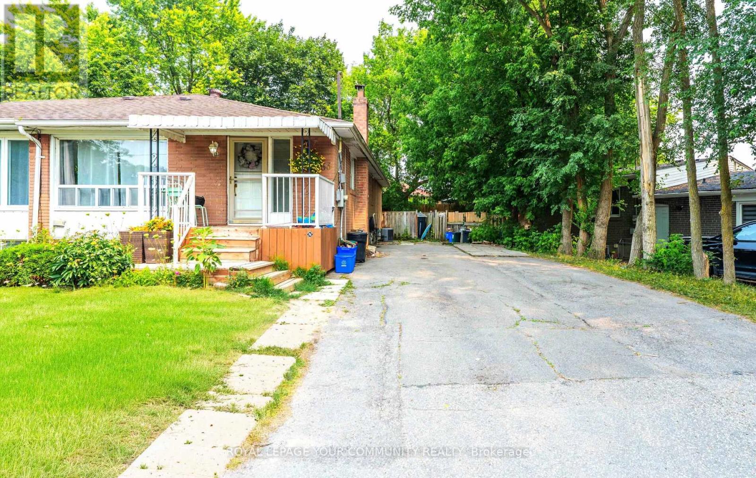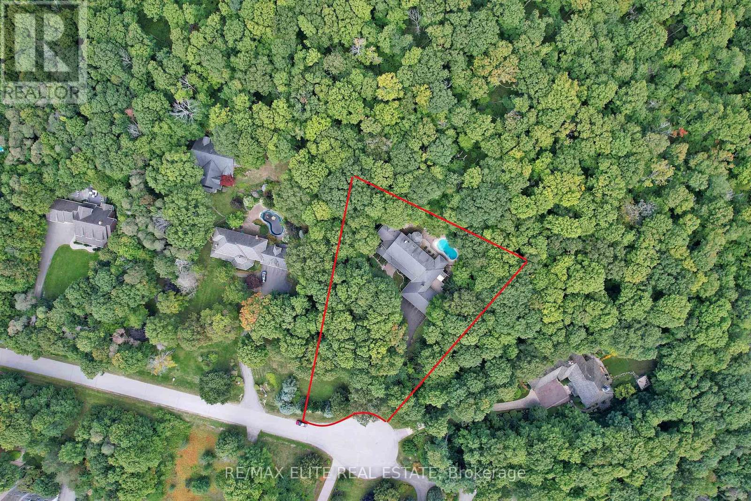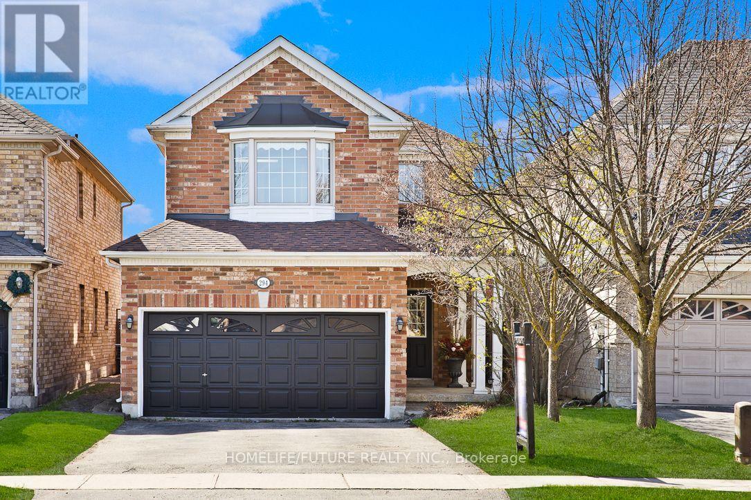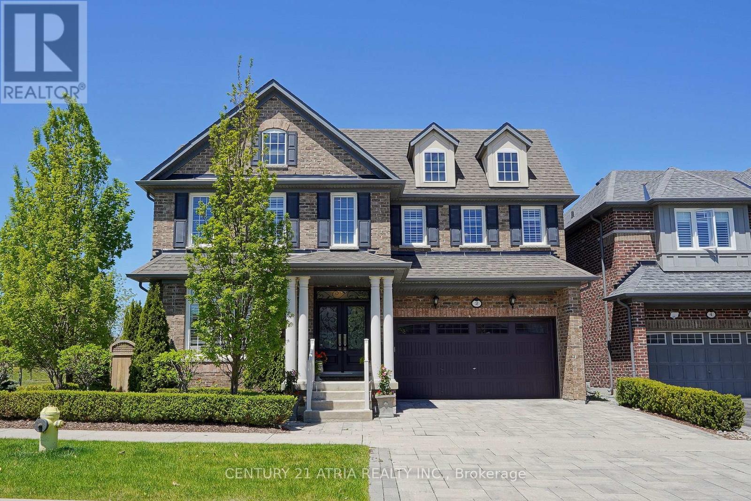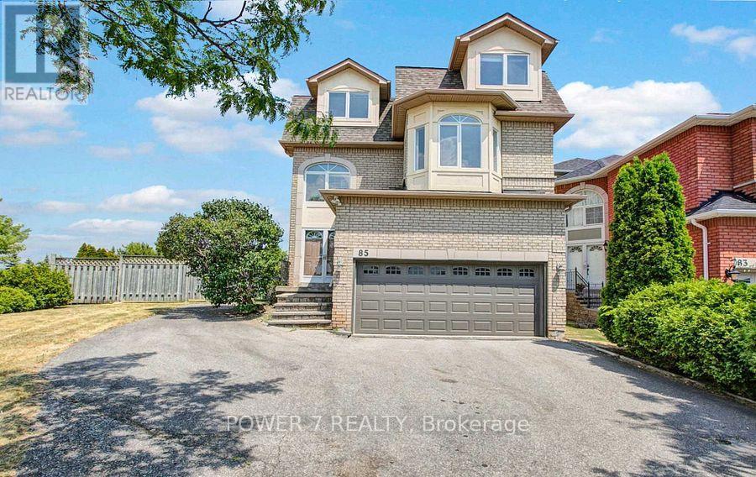- Houseful
- ON
- Whitchurch-Stouffville
- L4A
- 2 Vanvalley Dr
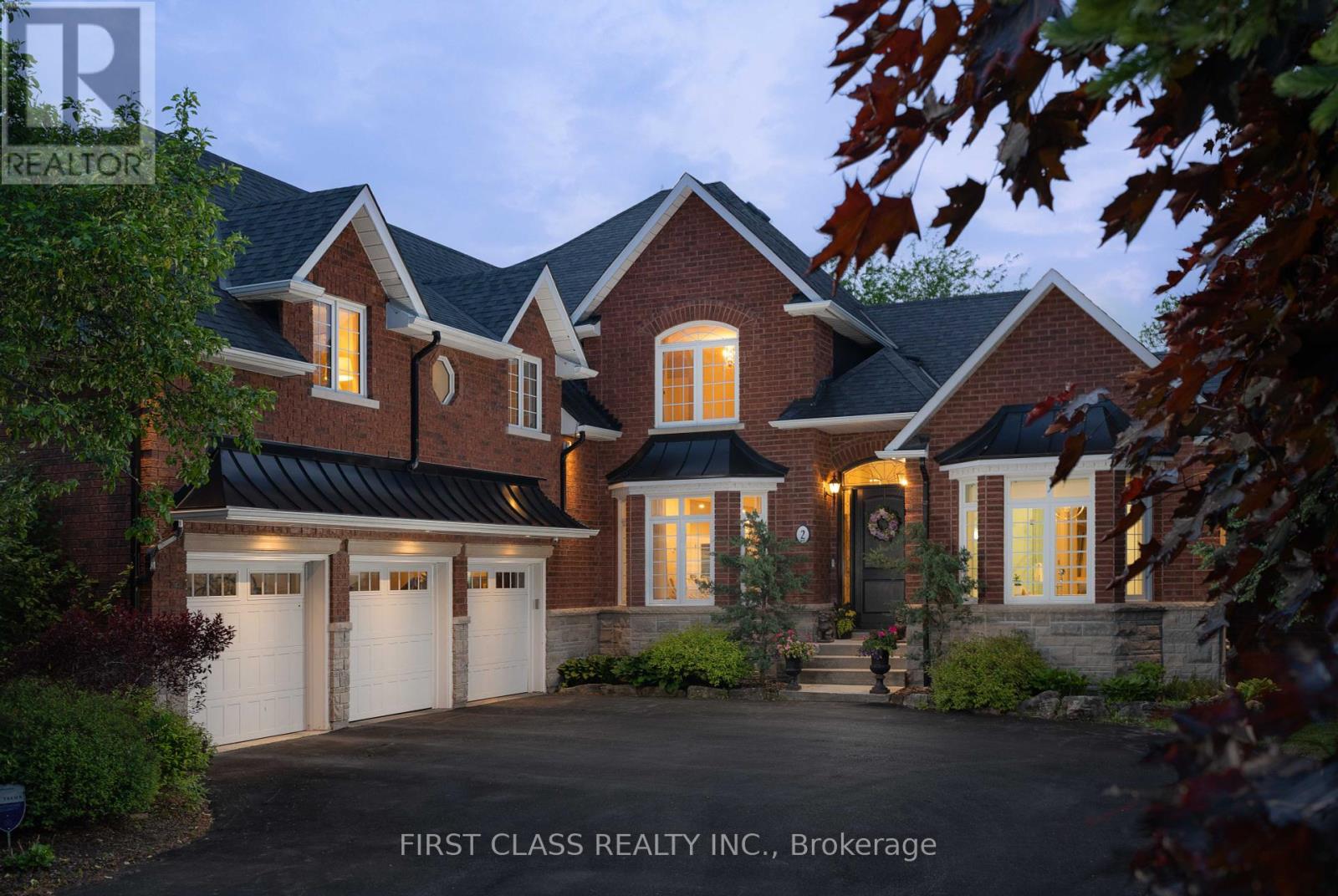
Highlights
Description
- Time on Housefulnew 6 hours
- Property typeSingle family
- Median school Score
- Mortgage payment
A Private, Luxury Retreat Where Architecture, Landscape, And Serenity Intertwine To Create An Unparalleled Sanctuary. This Purpose-Built Brick Manor Situated On 4.9 Acres Exudes A Refined Presence, Plucked From The Pages Of A Modern-Day Fairytale. This Tailor-Made House Speaks Of Permanence, Quiet Luxury And A Life Curated With Care And Pride. At The Heart Of Home, Sky High Open Ceilings And A Commanding Fireplace Anchors The Scene With Classical Grandeur. Its Sculpted Mantel And Flanked By Twin Sconces, Evokes A Sense Of Timeless Sophistication. In The Kitchen, Stands A Subzero Fridge, Miele Dishwasher And A Royal Blue La Cornue French Range Adorned With Copper Knobs And Trim. This Kitchen W/ Heated Flooring Is Not Merely A Culinary Space - It Is A Statement, A Sanctuary Of Taste Where Function Meets Finery. A Curated Retreat, An Invitation To Step Away From The Demands Of Daily Life And Into A Realm Of Quiet Luxury. Here, Every Detail Seamlessly Connects Living Spaces With Surrounding Nature & More. Masterfully Designed & One-Of-A-Kind. **** Please See Catalogue & Features List For More Information **** (id:63267)
Home overview
- Cooling Central air conditioning
- Heat source Natural gas
- Heat type Forced air
- Sewer/ septic Septic system
- # total stories 2
- # parking spaces 10
- Has garage (y/n) Yes
- # full baths 4
- # half baths 2
- # total bathrooms 6.0
- # of above grade bedrooms 4
- Flooring Ceramic, hardwood
- Has fireplace (y/n) Yes
- Subdivision Rural whitchurch-stouffville
- Lot size (acres) 0.0
- Listing # N12389633
- Property sub type Single family residence
- Status Active
- Sitting room 4.39m X 4.39m
Level: Basement - Recreational room / games room 4.29m X 3.63m
Level: Basement - Pantry 3.86m X 2.11m
Level: Basement - Kitchen 7.65m X 5.04m
Level: Basement - Games room 5.28m X 5.28m
Level: Basement - Utility 5.78m X 4.07m
Level: Basement - Kitchen 8.21m X 6.63m
Level: Main - Primary bedroom 5.5m X 4.01m
Level: Main - Dining room 4.37m X 3.66m
Level: Main - Great room 6m X 5.84m
Level: Main - 3rd bedroom 4.91m X 3.81m
Level: Upper - Family room 7.17m X 23.6m
Level: Upper - 2nd bedroom 4.91m X 3.81m
Level: Upper - Laundry 4.41m X 2.06m
Level: Upper - 4th bedroom 4.36m X 3.81m
Level: Upper
- Listing source url Https://www.realtor.ca/real-estate/28832113/2-vanvalley-drive-whitchurch-stouffville-rural-whitchurch-stouffville
- Listing type identifier Idx

$-9,333
/ Month

