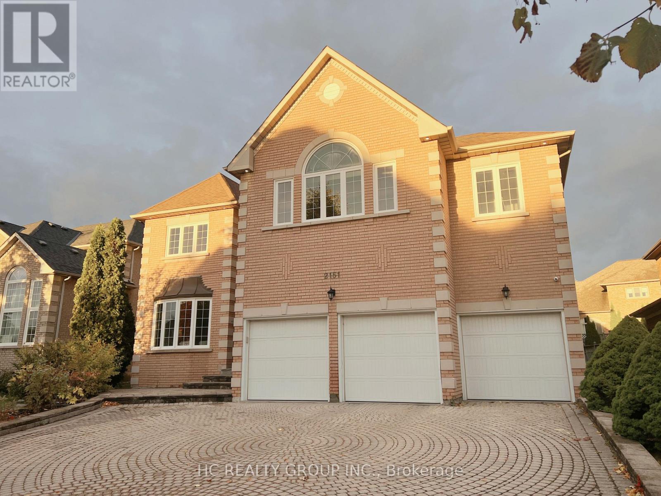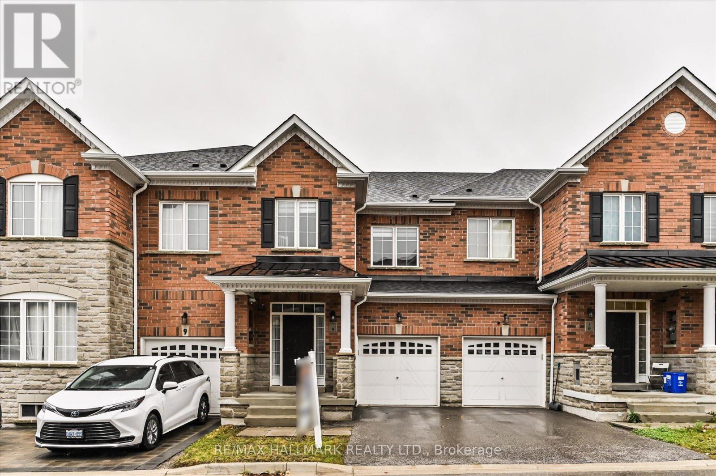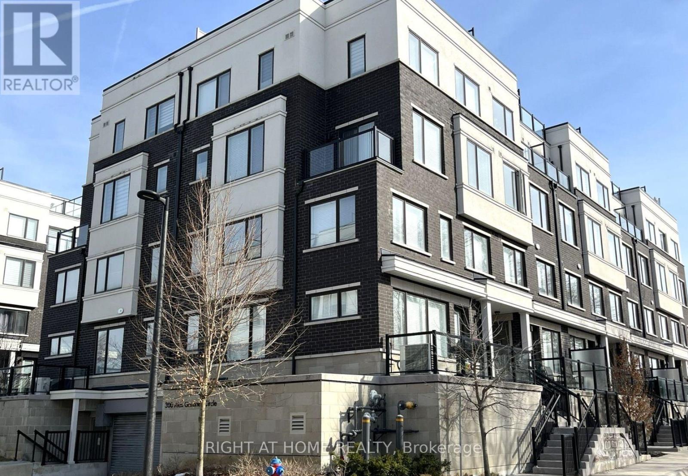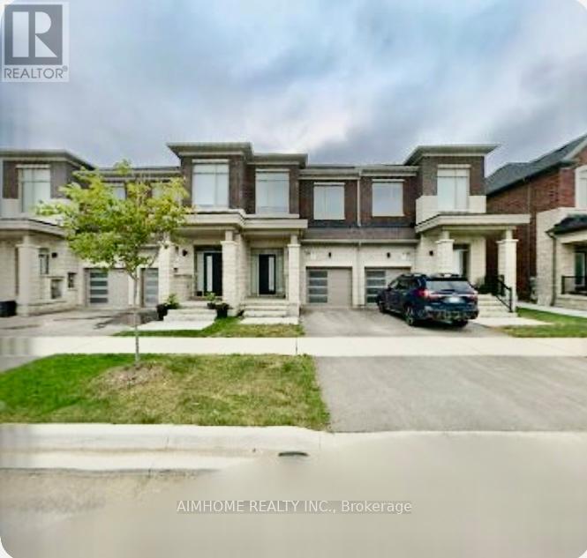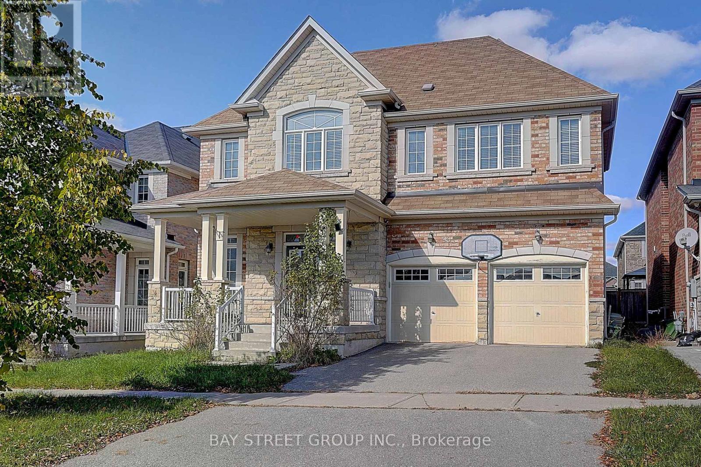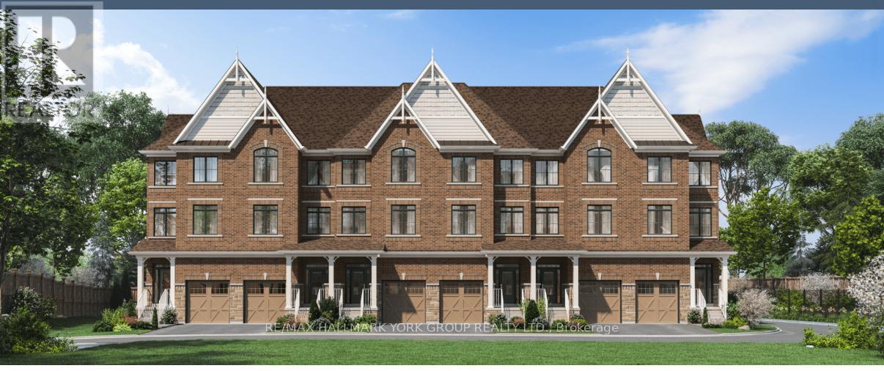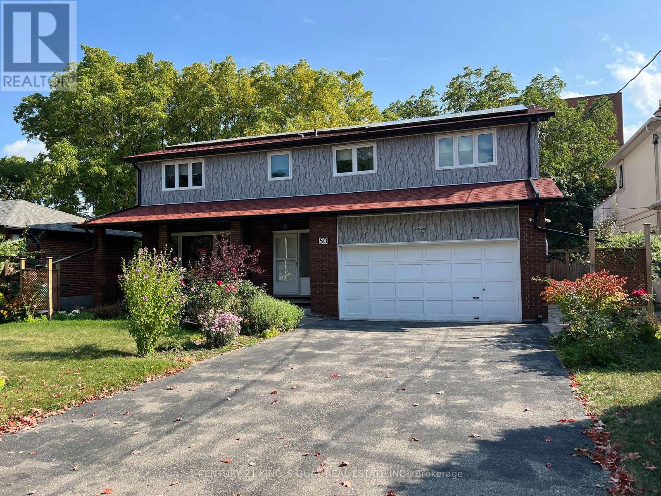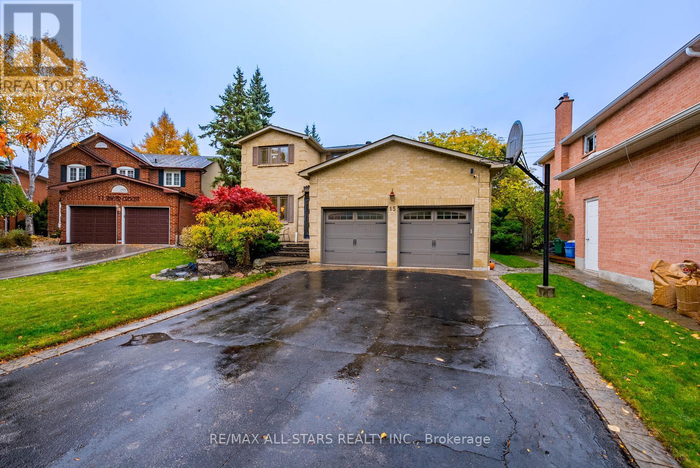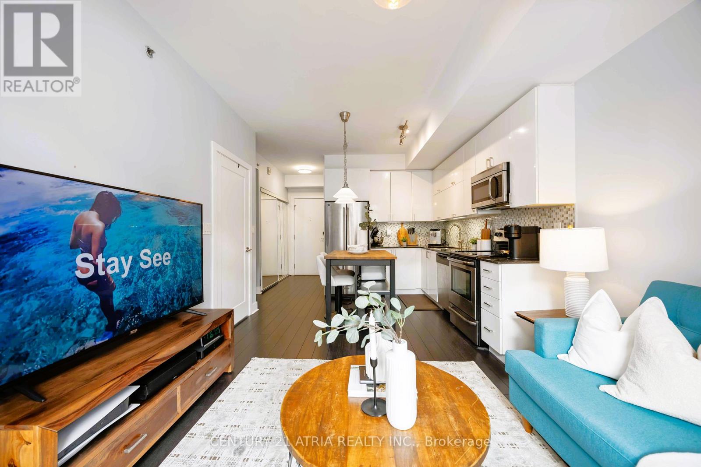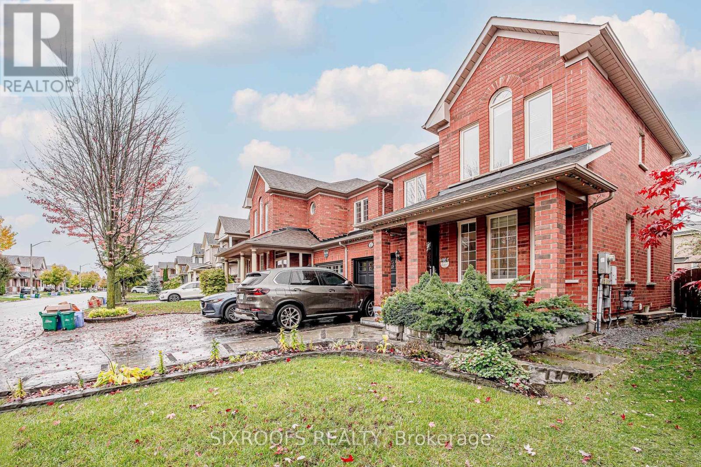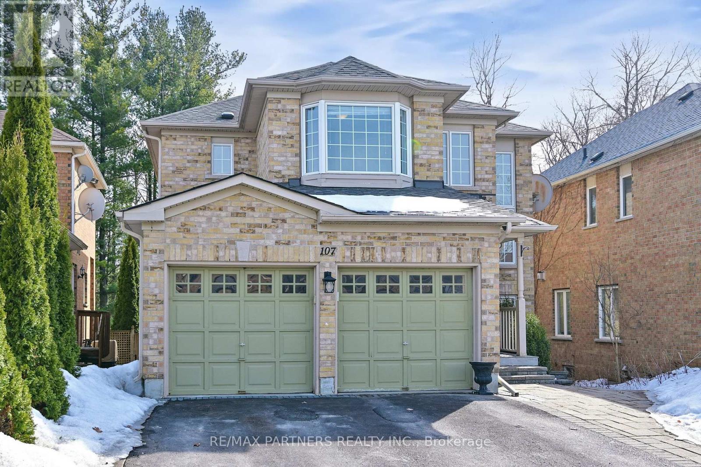- Houseful
- ON
- Whitchurch-Stouffville
- Stouffville
- 204 Hawthorn Ave
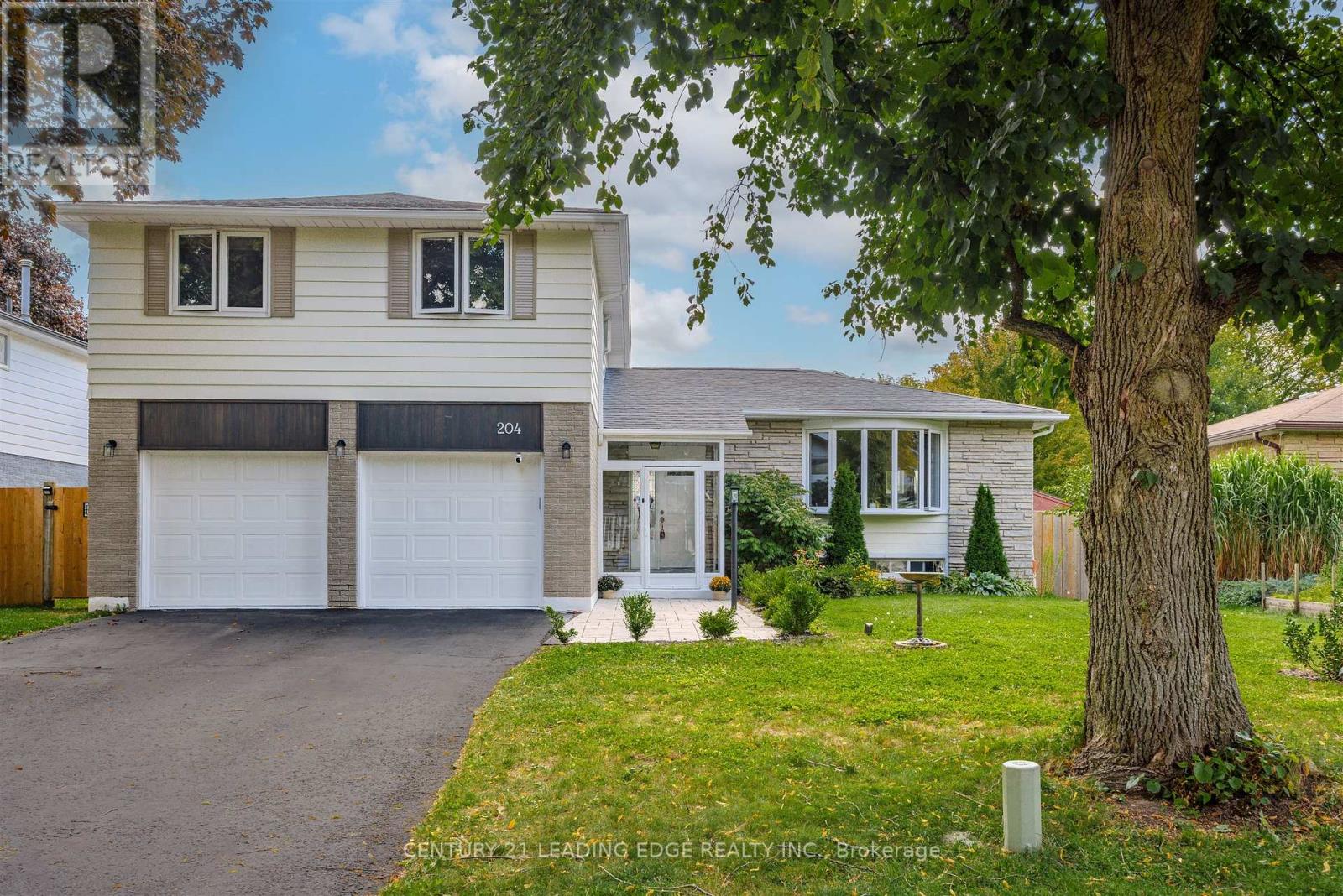
204 Hawthorn Ave
204 Hawthorn Ave
Highlights
Description
- Time on Houseful45 days
- Property typeSingle family
- Neighbourhood
- Median school Score
- Mortgage payment
This well laid out four-bedroom, four-bathroom home in Whitchurch-Stouffville offers the perfect blend of comfort and convenience for families ready to make a splash. With a refreshing pool waiting in the backyard, summer entertaining becomes effortless while creating lasting memories with friends and family. The thoughtfully designed layout provides ample space for everyone, featuring four generously sized bedrooms. Four bathrooms ensure morning routines flow smoothly, even during the busiest weekdays. The home's practical floor plan accommodates both daily living and special occasions with ease. Location couldn't be better for commuters and families alike. Stouffville GO Station sits less than a kilometer away, making trips to Toronto convenient and stress-free. The nearby Stouffer Street Parkette provides a peaceful green space just steps from your door, perfect for weekend strolls or playground adventures with little ones. This property represents an excellent opportunity for buyers seeking a well-appointed family home in a desirable community. The combination of indoor comfort, outdoor recreation potential with the pool, and strategic location near transportation hubs creates an appealing package. Whether you're upgrading from a smaller home or relocating to the area, this residence offers the space and amenities to support your lifestyle goals. (id:63267)
Home overview
- Cooling Central air conditioning
- Heat source Natural gas
- Heat type Forced air
- Has pool (y/n) Yes
- Sewer/ septic Sanitary sewer
- # parking spaces 6
- Has garage (y/n) Yes
- # full baths 2
- # half baths 2
- # total bathrooms 4.0
- # of above grade bedrooms 4
- Flooring Hardwood
- Subdivision Stouffville
- Lot size (acres) 0.0
- Listing # N12406531
- Property sub type Single family residence
- Status Active
- Laundry 6.4m X 5.48m
Level: Basement - Recreational room / games room 7.31m X 6.4m
Level: Basement - Family room 3.23m X 5.66m
Level: Lower - Kitchen 8.1m X 3.04m
Level: Main - Living room 5.66m X 3.35m
Level: Main - 4th bedroom 2.92m X 3.53m
Level: Upper - 3rd bedroom 3.35m X 4.14m
Level: Upper - Primary bedroom 5.79m X 4.14m
Level: Upper - 2nd bedroom 3.35m X 2.74m
Level: Upper
- Listing source url Https://www.realtor.ca/real-estate/28869123/204-hawthorn-avenue-whitchurch-stouffville-stouffville-stouffville
- Listing type identifier Idx

$-3,195
/ Month

