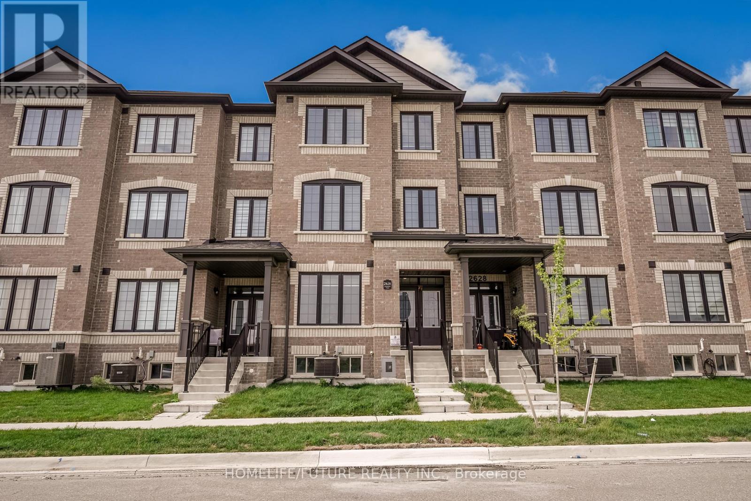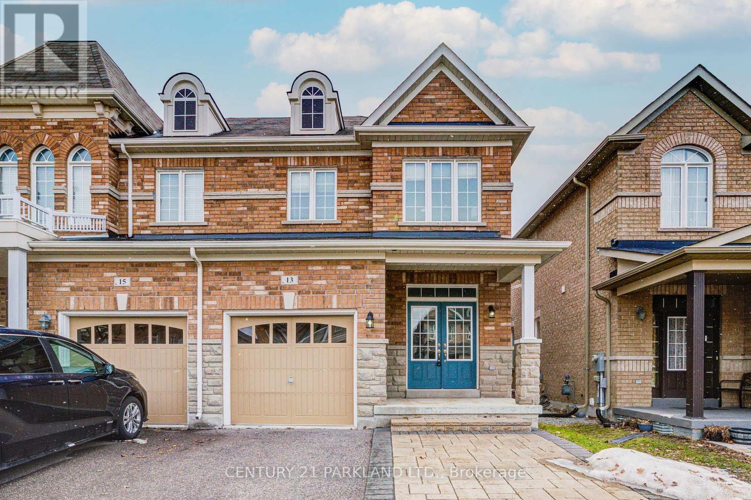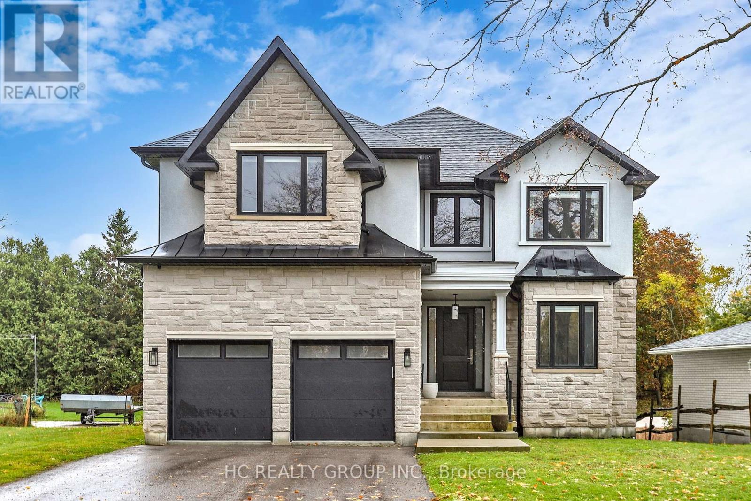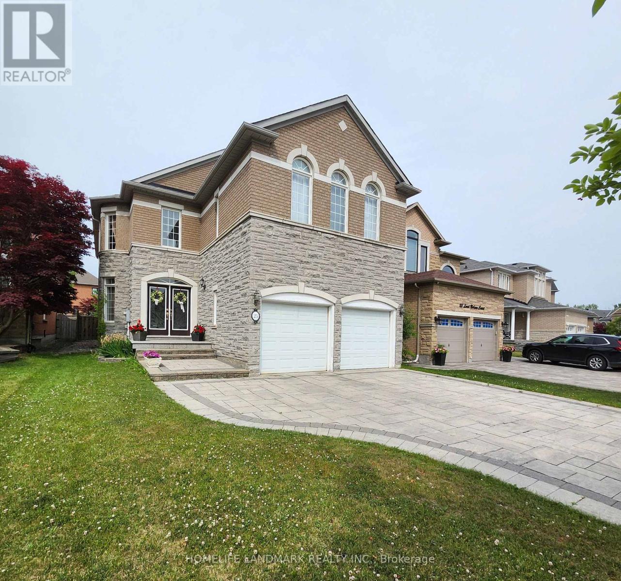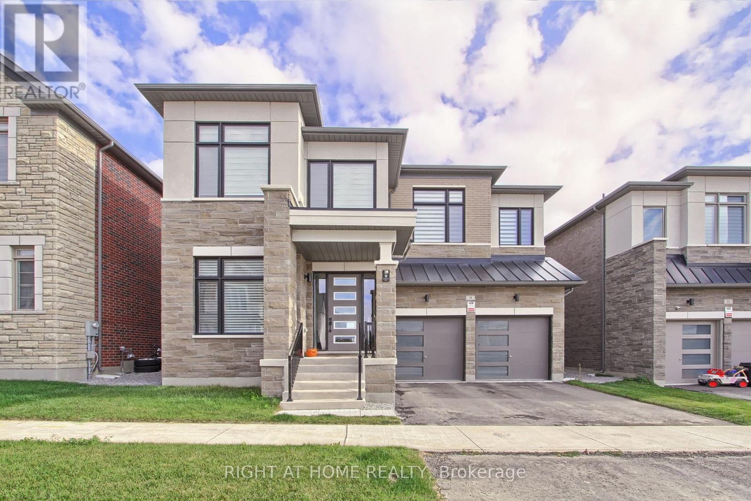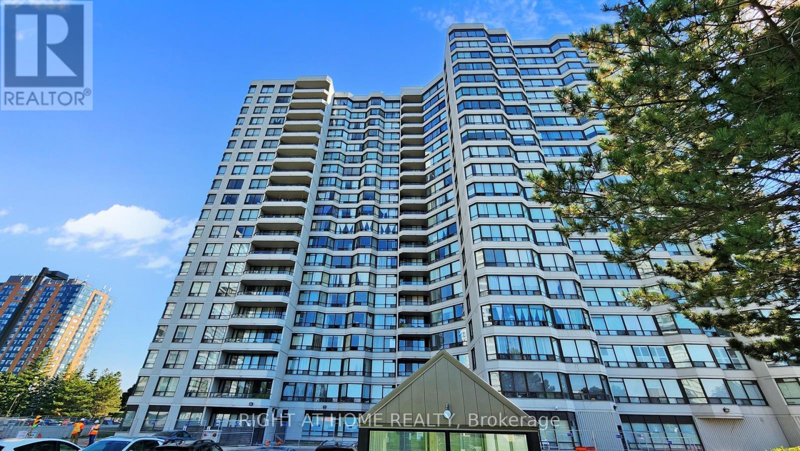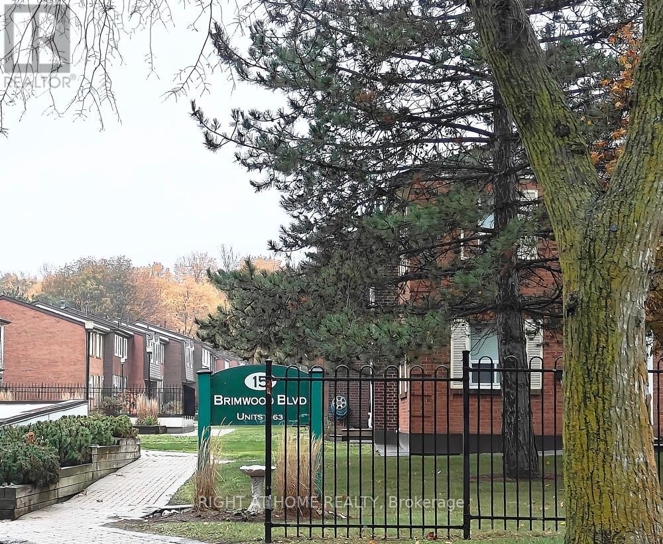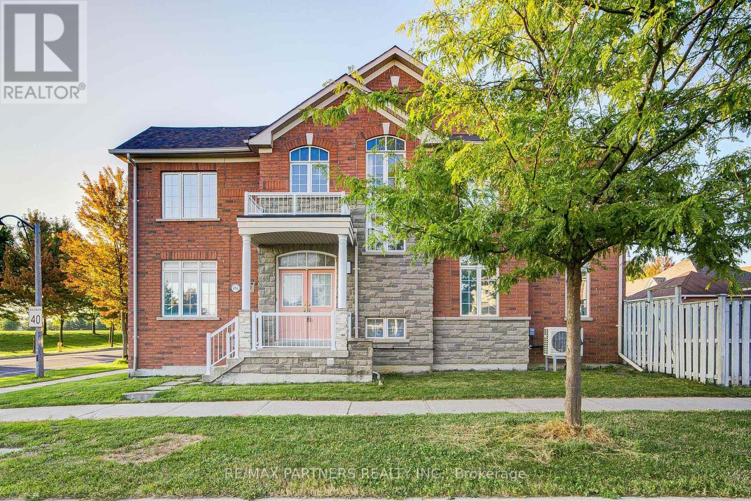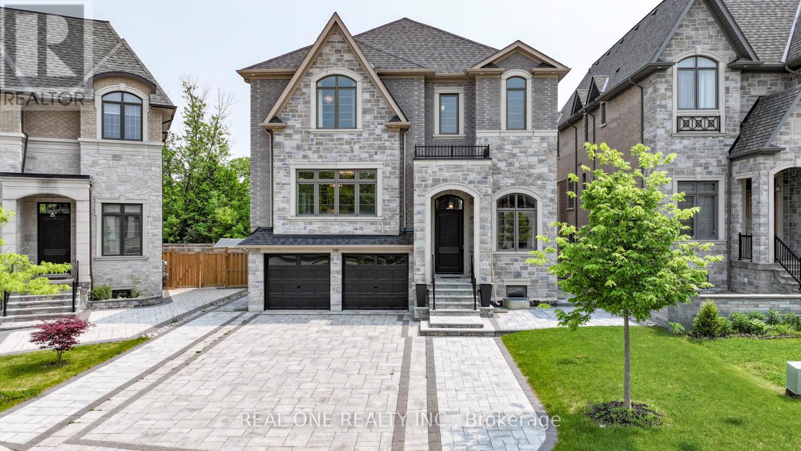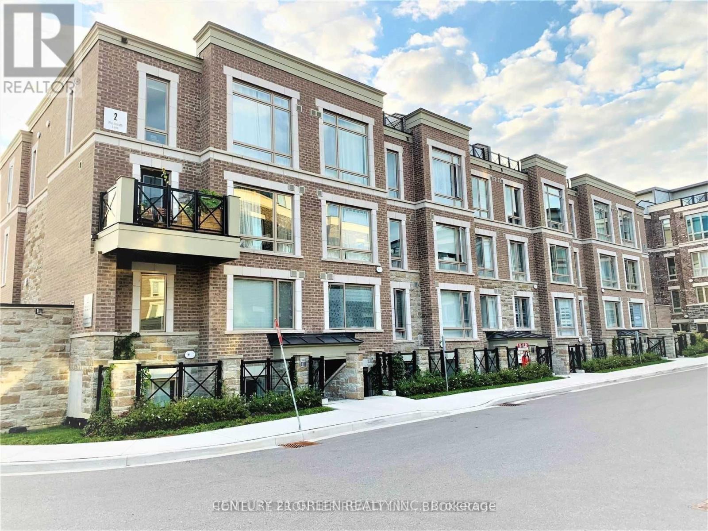- Houseful
- ON
- Whitchurch-Stouffville
- Stouffville
- 205 Gabrielle Mews
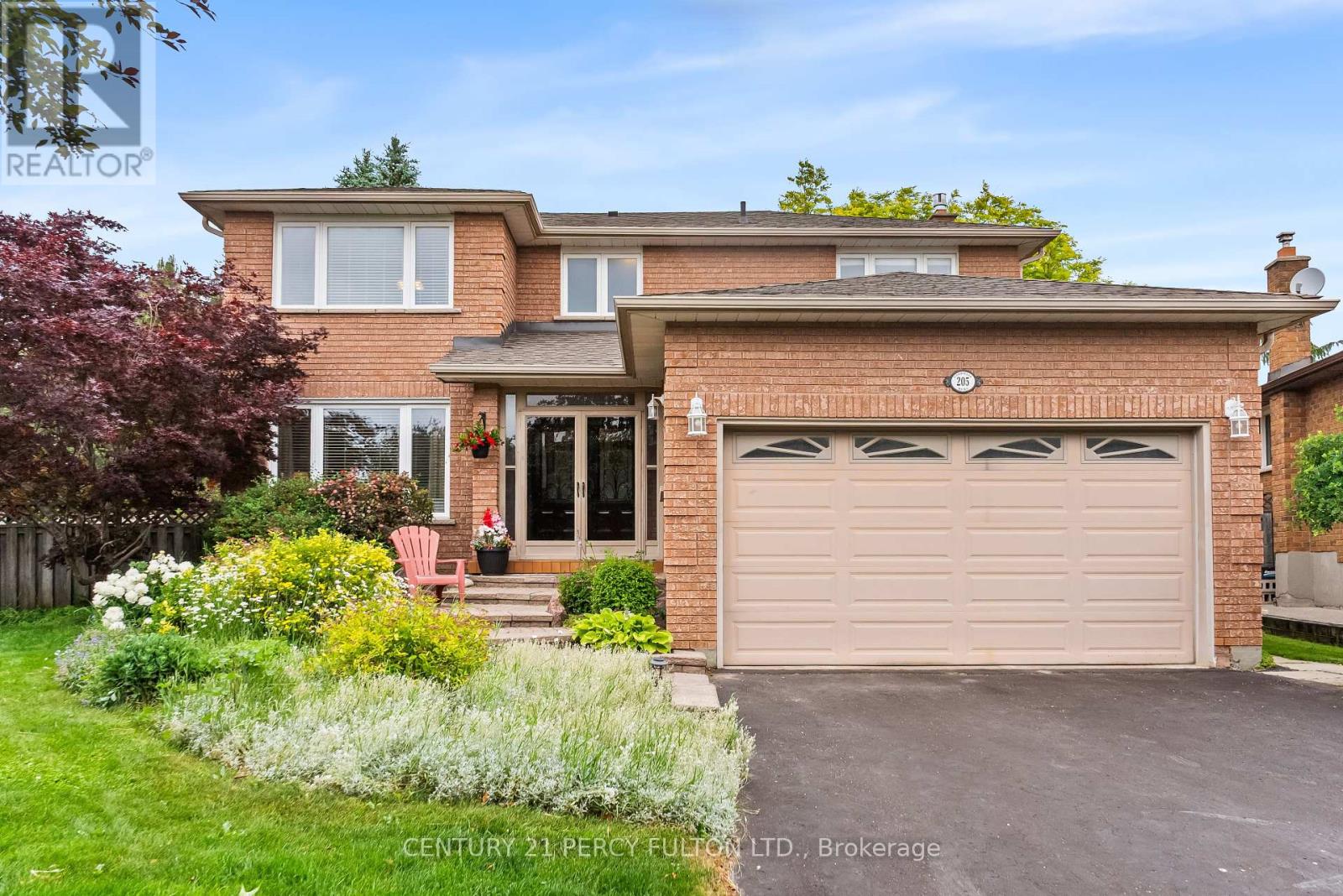
Highlights
Description
- Time on Houseful52 days
- Property typeSingle family
- Neighbourhood
- Median school Score
- Mortgage payment
Welcome To This Rarely Offered 4+1 Bedroom, 4 Bathroom Home, Ideally Nestled On A Quiet, Pie-Shaped Cul-De-Sac In One Of The Areas Most Sought-After Family-Friendly Neighbourhoods. With Over 100 Feet Of Property At The Rear and over 2900sqft of living space, this Home Is Thoughtfully Designed For Growing Families. The Bright, Upgraded Solarium Seamlessly Integrated With The Kitchen Creates A Versatile Space Perfect For A Play Area, Homework Zone, Or A Cozy Sunlit Reading Nook. Step Outside To A Backyard Built For Lasting Memories, Featuring A Newly Refinished Sierra Stone Deck Ideal For Weekend Barbecues, Outdoor Dining, And Relaxed Family Gatherings. Enjoy The Peace And Safety Of A Low-Traffic Street, All While Being Just Minutes From Schools, Beautiful Parks, And Everyday Amenities. Whether Its Morning Walks To School Or Quiet Evenings Spent Outdoors, This Home Offers The Space, Warmth, And Community Feel Every Family Dreams Of. (id:63267)
Home overview
- Cooling Central air conditioning
- Heat source Natural gas
- Heat type Forced air
- Sewer/ septic Sanitary sewer
- # total stories 2
- # parking spaces 6
- Has garage (y/n) Yes
- # full baths 3
- # half baths 1
- # total bathrooms 4.0
- # of above grade bedrooms 5
- Flooring Hardwood, laminate, carpeted, vinyl, tile
- Subdivision Stouffville
- Directions 1975695
- Lot size (acres) 0.0
- Listing # N12249833
- Property sub type Single family residence
- Status Active
- Primary bedroom 3.53m X 5.6m
Level: 2nd - Bathroom 3.76m X 4.41m
Level: 2nd - 4th bedroom 3.25m X 2.93m
Level: 2nd - 2nd bedroom 3.25m X 3.63m
Level: 2nd - 3rd bedroom 3.26m X 2.97m
Level: 2nd - Bathroom 1.79m X 2.27m
Level: Basement - Laundry 4.56m X 3.96m
Level: Basement - Games room 6.98m X 4.31m
Level: Basement - 5th bedroom 3.26m X 3.37m
Level: Basement - Family room 3.51m X 4.58m
Level: Basement - Foyer 2.84m X 3.07m
Level: Main - Living room 3.53m X 5.34m
Level: Main - Family room 3.43m X 4.78m
Level: Main - Kitchen 3.32m X 3.17m
Level: Main - Solarium 4.79m X 4.92m
Level: Main
- Listing source url Https://www.realtor.ca/real-estate/28530610/205-gabrielle-mews-whitchurch-stouffville-stouffville-stouffville
- Listing type identifier Idx

$-3,680
/ Month

