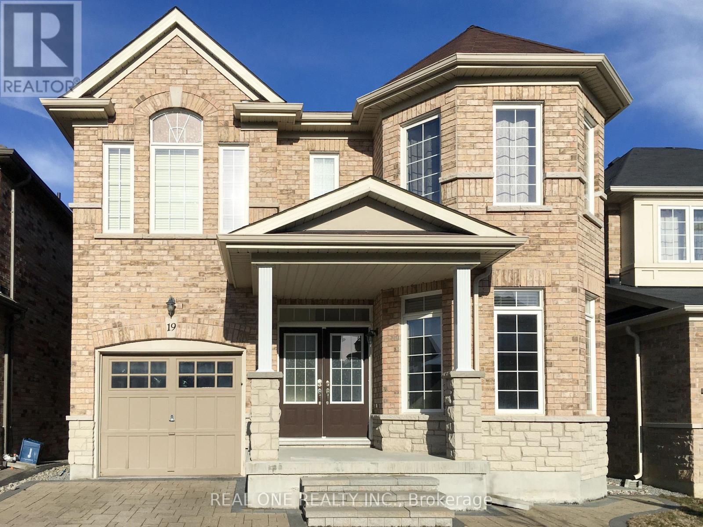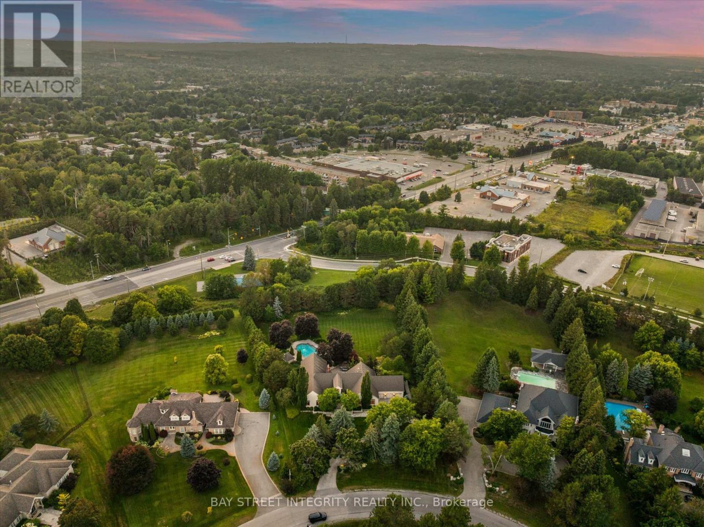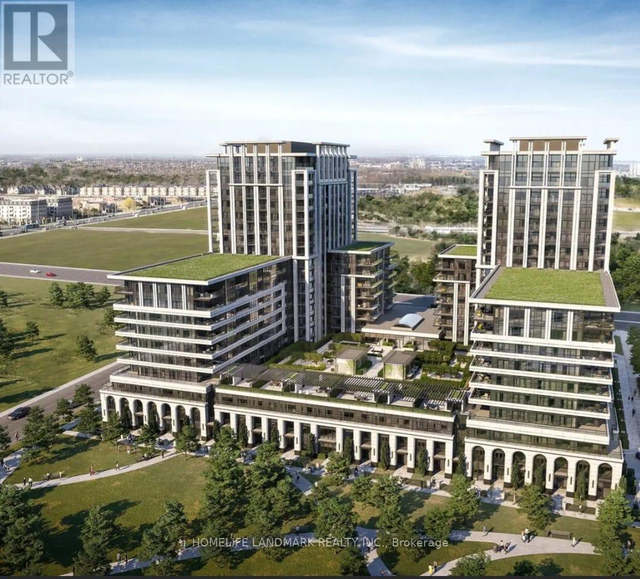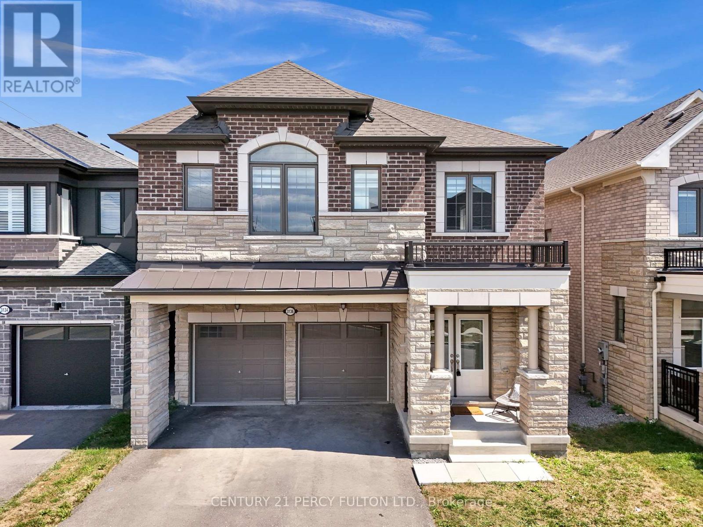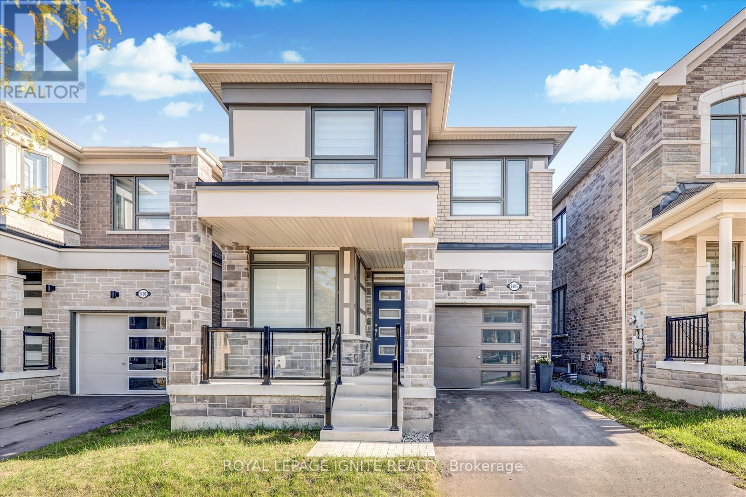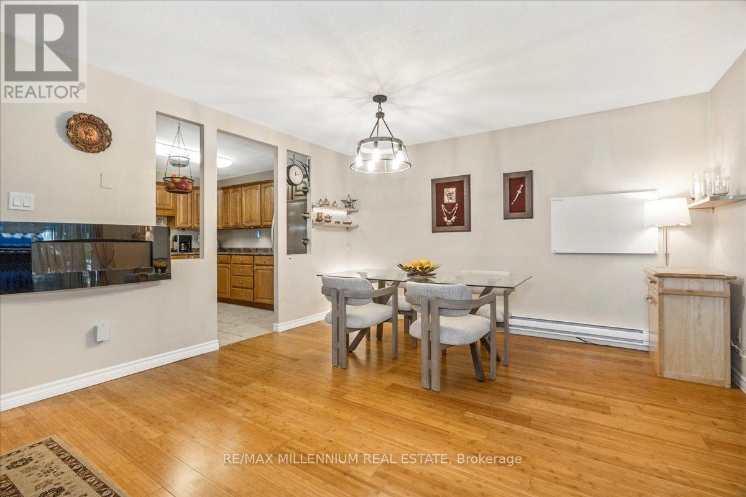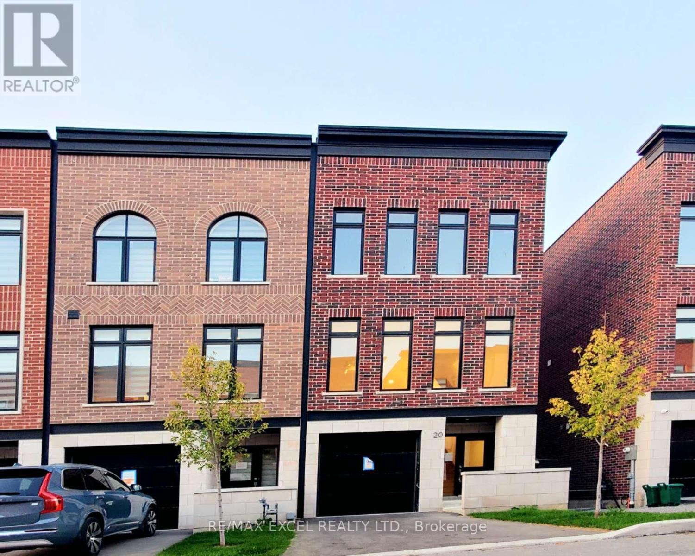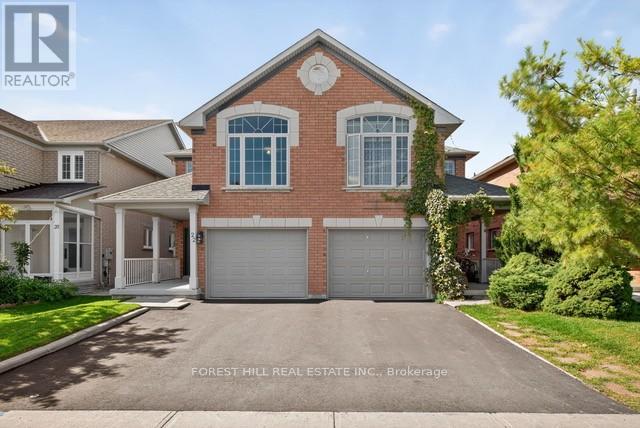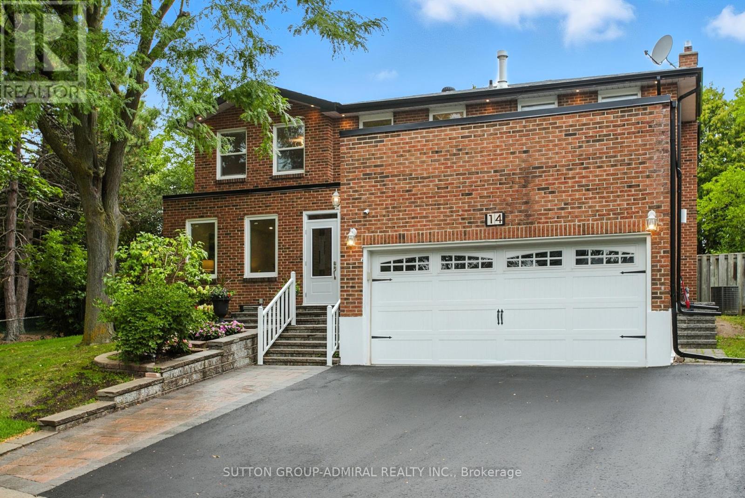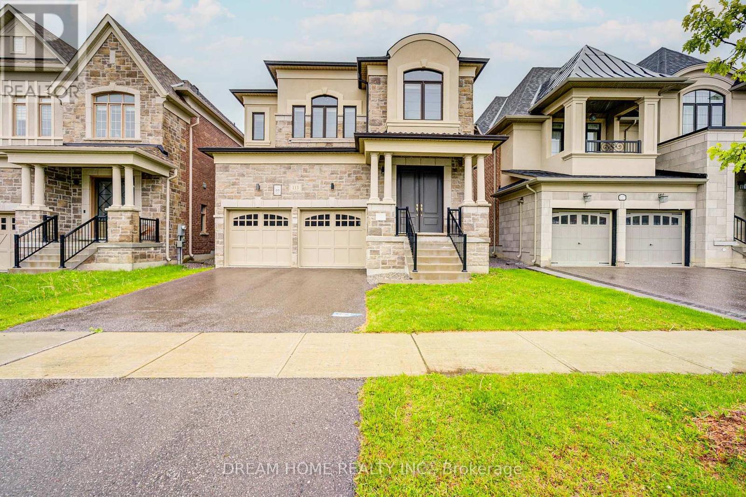- Houseful
- ON
- Whitchurch-Stouffville
- Stouffville
- 225 Delbert Cir
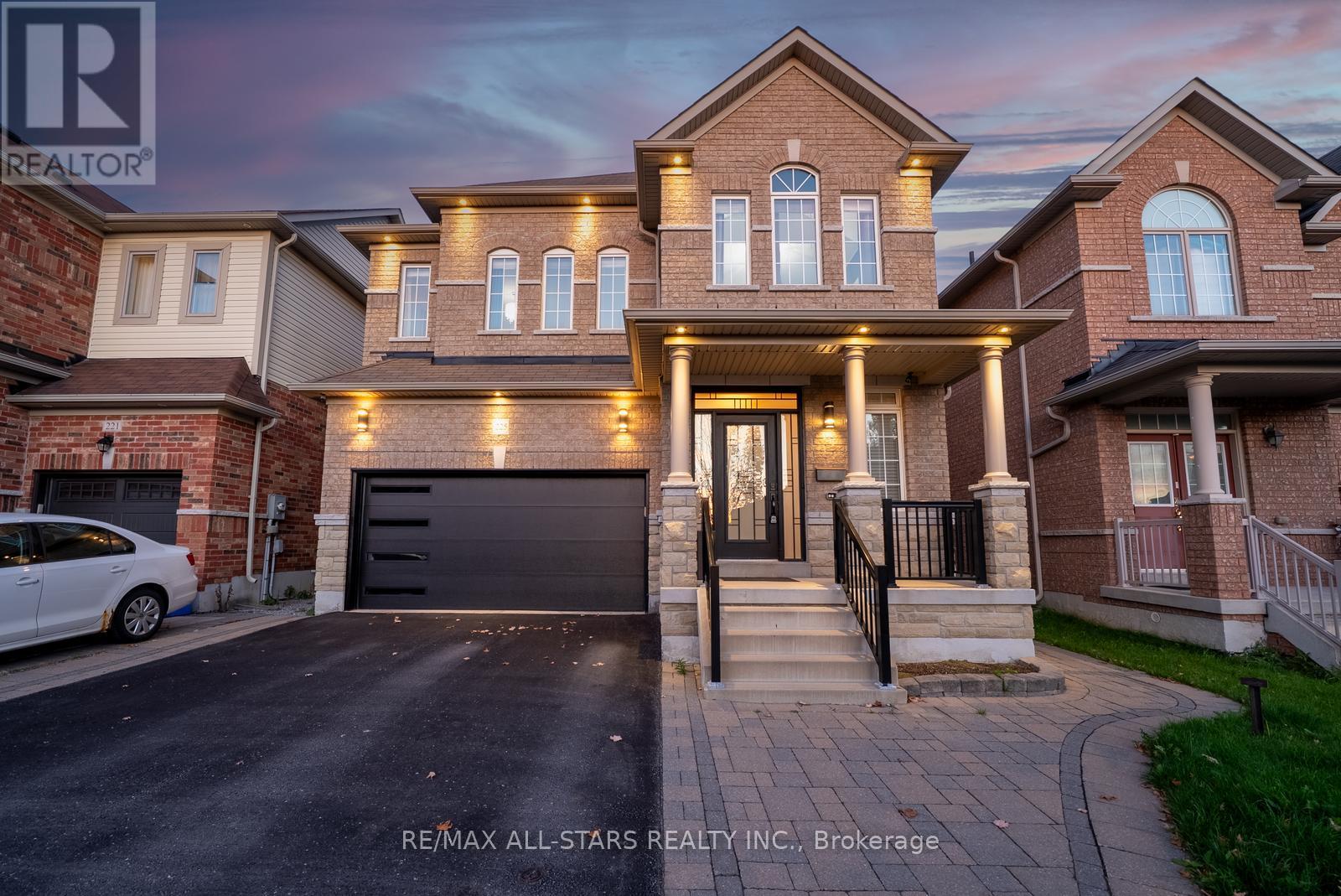
225 Delbert Cir
225 Delbert Cir
Highlights
Description
- Time on Houseful52 days
- Property typeSingle family
- Neighbourhood
- Median school Score
- Mortgage payment
This detached home has been lovingly maintained, thoughtfully updated. The layout flows naturally into a bright, light-filled dining room. At the back of the home, the kitchen impresses with stainless steel appliances, quartz countertops, and rich cabinetry. Overlooking the eat-in dining area, the kitchen opens into the spacious living room, where a cozy gas fireplace. The primary suite generously sized with a large walk-in closet featuring a custom organizer, plus a 5-piece ensuite complete with dual sinks, a deep soaker tub, and a separate shower. Down the hall, three additional spacious bedrooms share a large 4-piece bathroom. The finished basement adds even more living space. The recreation room is both cozy and spacious, highlighted by a fireplace accent wall. Luxury vinyl flooring adds brightness, while ample storage keeps everything organized. This level also offers a 3-piece bathroom for guests, a versatile nook for a home office or gym, a laundry room with even more storage, and a cantina. Step outside to a private backyard with a custom stone patio topped with a beautiful pergola. Set in a sought-after Stouffville neighbourhood, youll be close to parks, trails, top-rated schools, and the charming shops and restaurants of Main Street. Commuters will appreciate quick access to GO Transit and Highway 404, while nature lovers can take advantage of nearby conservation areas and golf courses. (id:63267)
Home overview
- Cooling Central air conditioning
- Heat source Natural gas
- Heat type Forced air
- Sewer/ septic Sanitary sewer
- # total stories 2
- # parking spaces 4
- Has garage (y/n) Yes
- # full baths 3
- # half baths 1
- # total bathrooms 4.0
- # of above grade bedrooms 4
- Flooring Hardwood, tile, vinyl
- Has fireplace (y/n) Yes
- Subdivision Stouffville
- Directions 1980580
- Lot size (acres) 0.0
- Listing # N12340953
- Property sub type Single family residence
- Status Active
- Primary bedroom 5.18m X 4.75m
Level: 2nd - 3rd bedroom 4.84m X 3.68m
Level: 2nd - 2nd bedroom 3.66m X 3.84m
Level: 2nd - 4th bedroom 2.95m X 3.05m
Level: 2nd - Office 2m X 2m
Level: Basement - Recreational room / games room 8.35m X 3.79m
Level: Basement - Dining room 5.48m X 3.29m
Level: Main - Eating area 5.19m X 3.89m
Level: Main - Kitchen 5.19m X 3.89m
Level: Main - Living room 5.86m X 3.25m
Level: Main
- Listing source url Https://www.realtor.ca/real-estate/28725716/225-delbert-circle-whitchurch-stouffville-stouffville-stouffville
- Listing type identifier Idx

$-3,357
/ Month

