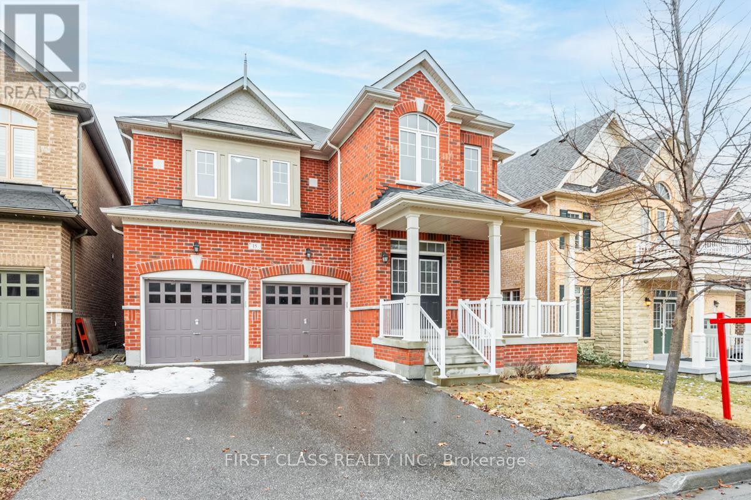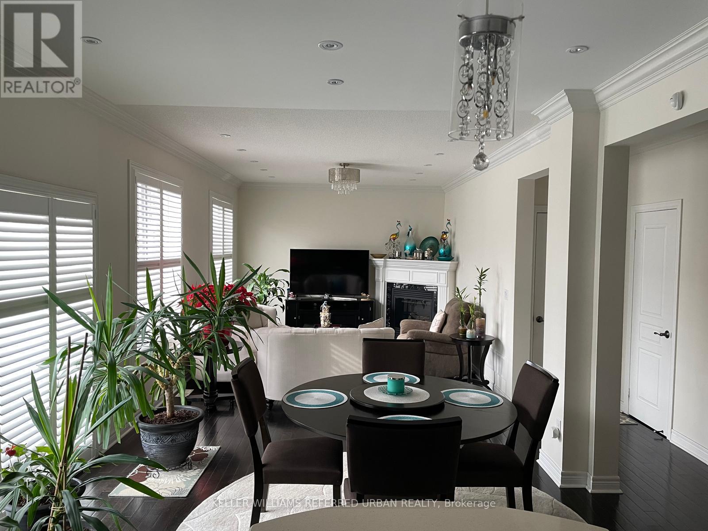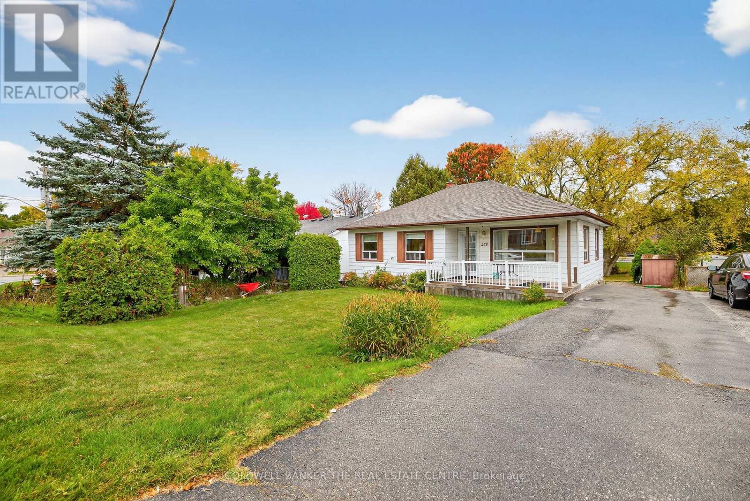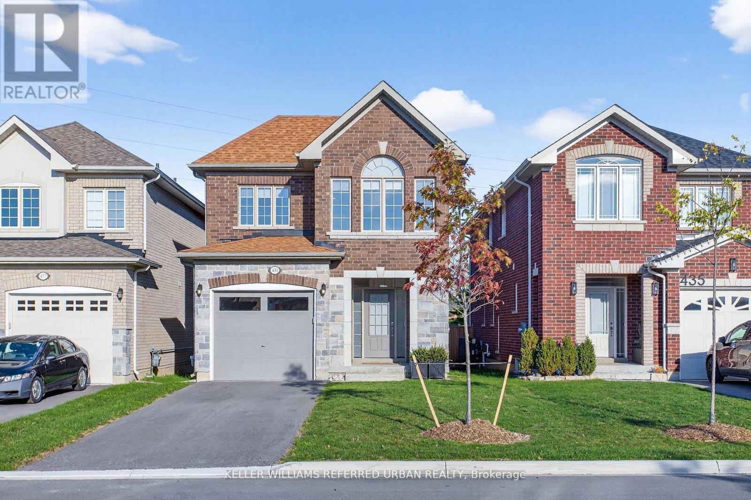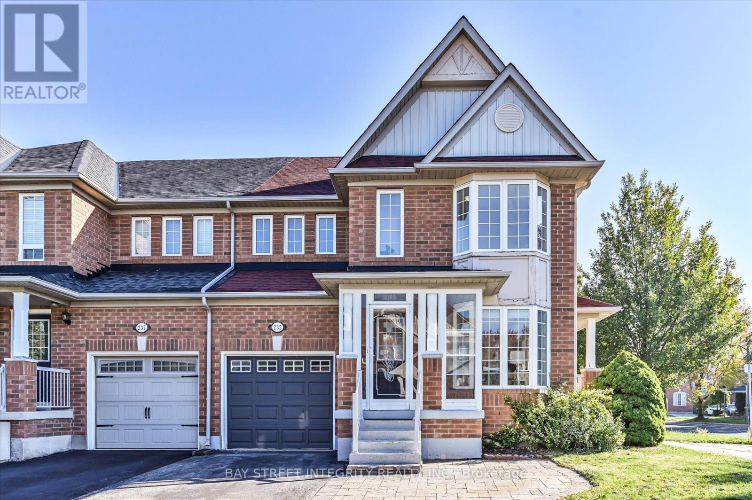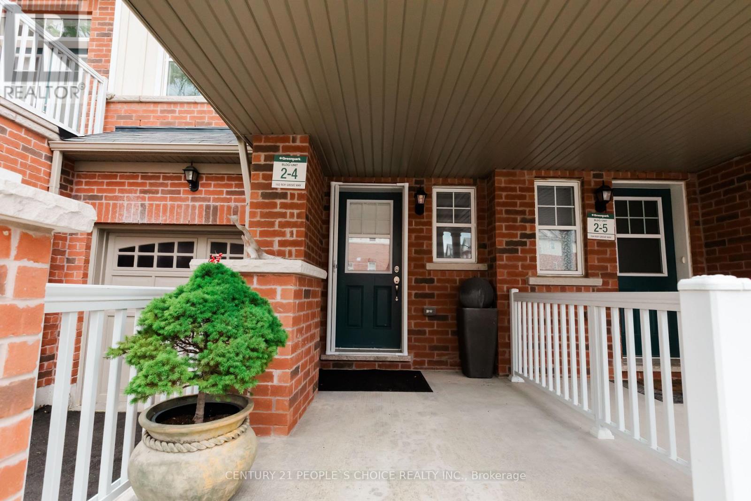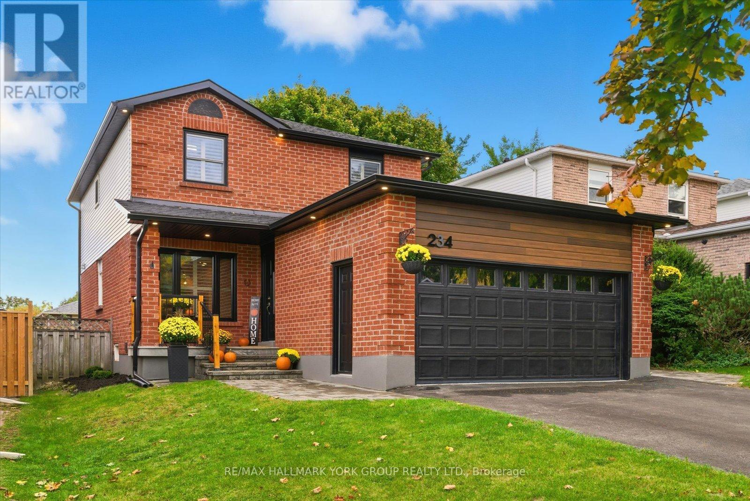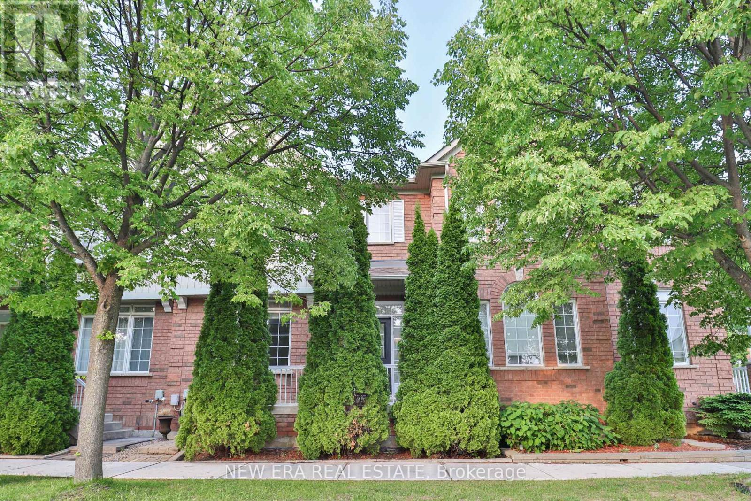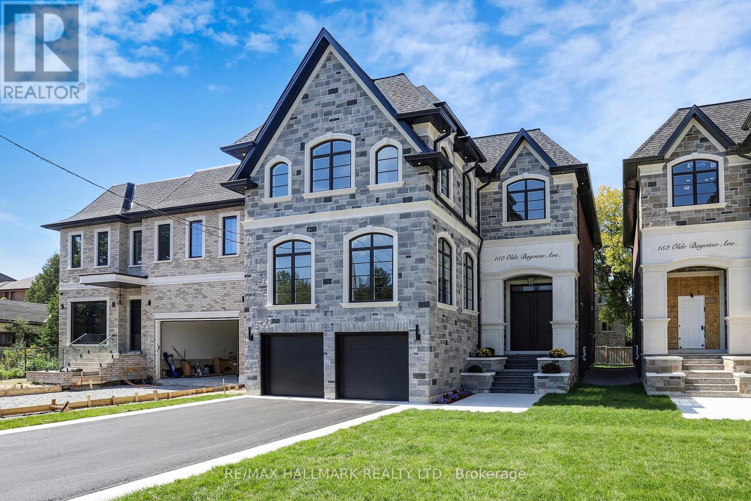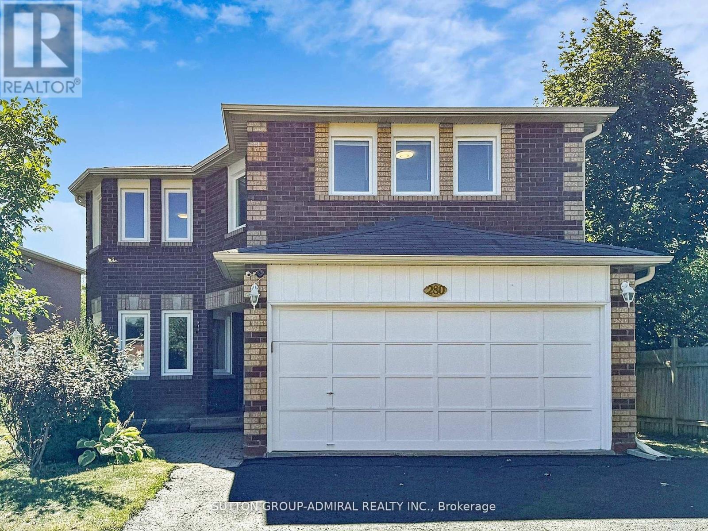- Houseful
- ON
- Whitchurch-Stouffville
- Ballantrae
- 24 Whitewood Dr
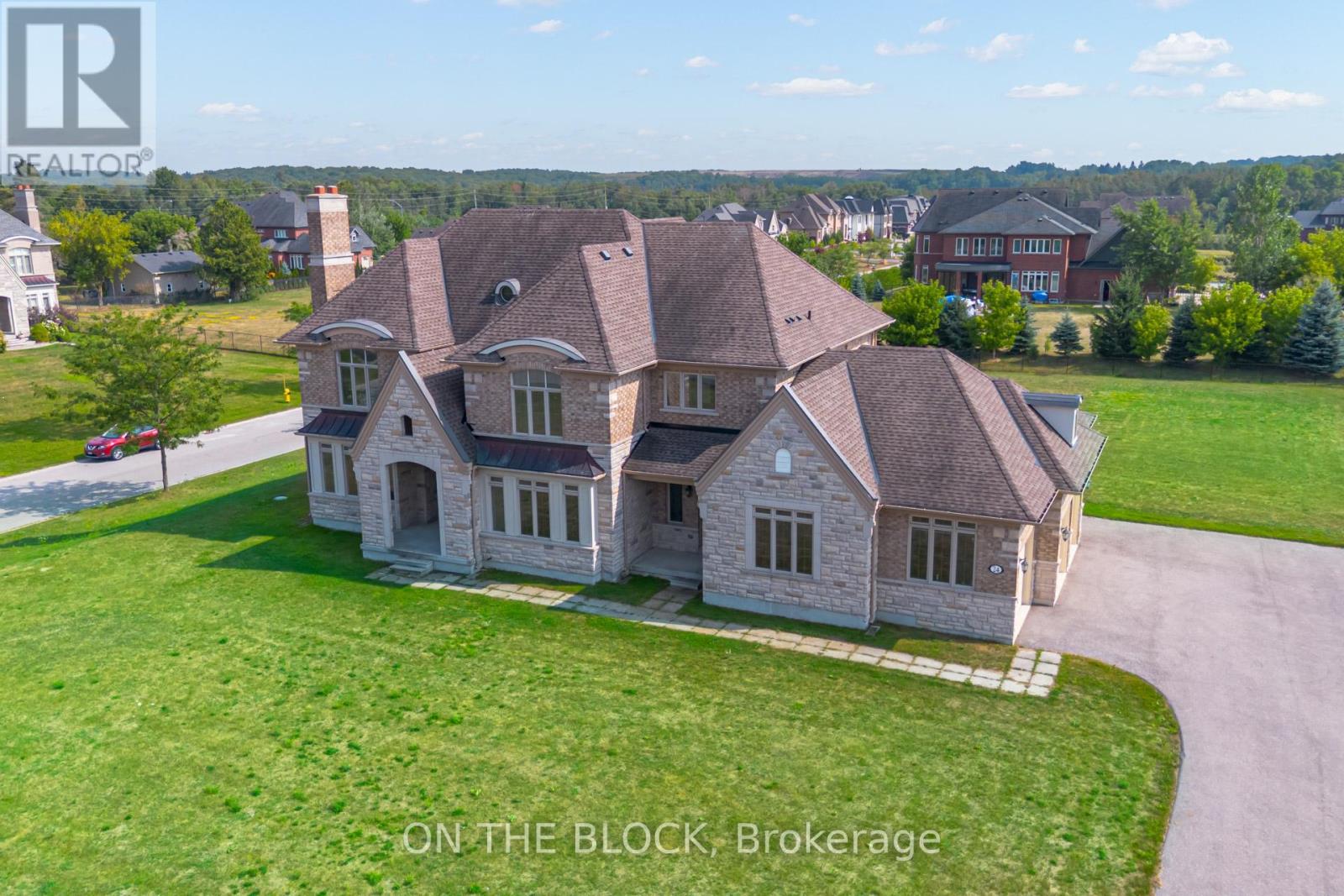
24 Whitewood Dr
24 Whitewood Dr
Highlights
Description
- Time on Houseful56 days
- Property typeSingle family
- Neighbourhood
- Median school Score
- Mortgage payment
Welcome to 24 Whitewood Road, a masterfully designed luxury residence by award-winning Geranium Homes situated in the heart of Ballantrae, one of Stouffville's most coveted enclaves. This New Never Lived-in property is set on a one acre lot, this stately home combines elegant architecture, refined finishes, and modern conveniences, offering a lifestyle of sophistication and comfort. Step inside to discover an expansive floor plan highlighted by soaring ceilings, custom millwork, and a blend of timeless design with contemporary upgrades. Featuring 4 bedrooms, 6 bathrooms, library, office, in an elegant open layout. Gourmet kitchen with Sub-Zero & Wolf appliances, butler pantry, and broom closet. Second-floor laundry room. 4-car garage with parking for up to 6 vehicles. Spacious principal rooms with premium finishes throughout. Private and serene setting, close to golf, schools, shops, Hwy 404/407 & GO transit. (id:63267)
Home overview
- Cooling Central air conditioning
- Heat source Natural gas
- Heat type Forced air
- Sewer/ septic Septic system
- # total stories 2
- # parking spaces 18
- Has garage (y/n) Yes
- # full baths 4
- # half baths 2
- # total bathrooms 6.0
- # of above grade bedrooms 5
- Subdivision Ballantrae
- Lot size (acres) 0.0
- Listing # N12363393
- Property sub type Single family residence
- Status Active
- 3rd bedroom 4.6m X 4.3m
Level: 2nd - 4th bedroom 4.6m X 3.9m
Level: 2nd - Primary bedroom 4.9m X 4.6m
Level: 2nd - Sitting room 3.7m X 4.6m
Level: 2nd - Living room 4.6m X 4.9m
Level: Ground - Great room 6.1m X 7.3m
Level: Ground - Dining room 4.6m X 5.5m
Level: Ground - Library 4.6m X 3.7m
Level: Ground - Eating area 5.2m X 4.6m
Level: Ground - Kitchen 3.7m X 5.2m
Level: Ground - Recreational room / games room 4.1m X 3.7m
Level: Ground
- Listing source url Https://www.realtor.ca/real-estate/28774762/24-whitewood-drive-whitchurch-stouffville-ballantrae-ballantrae
- Listing type identifier Idx

$-9,330
/ Month

