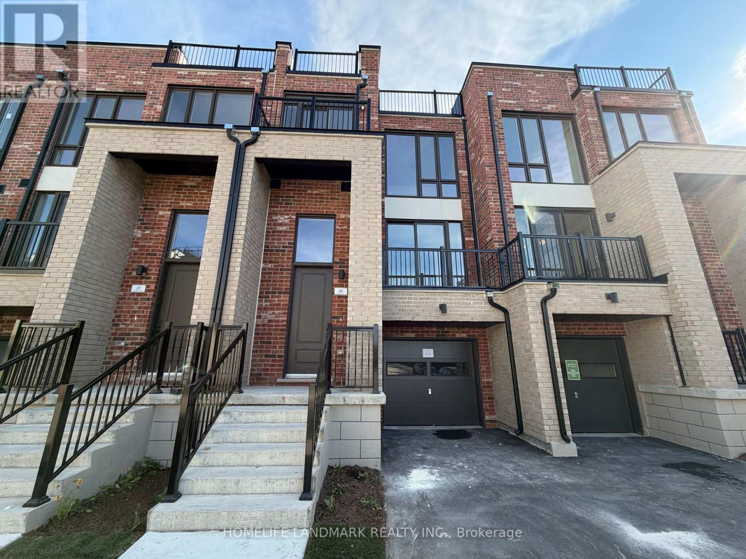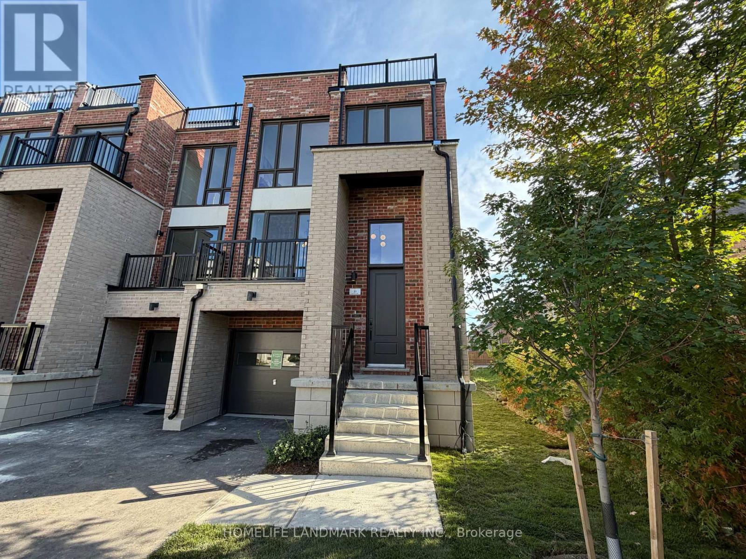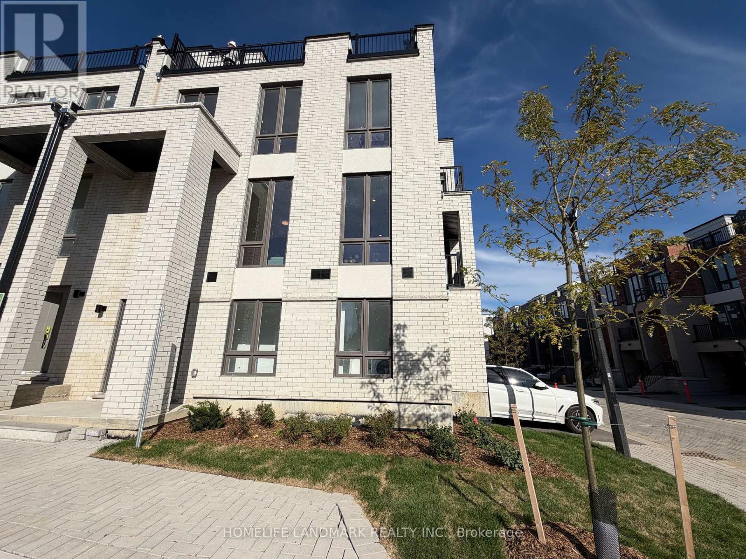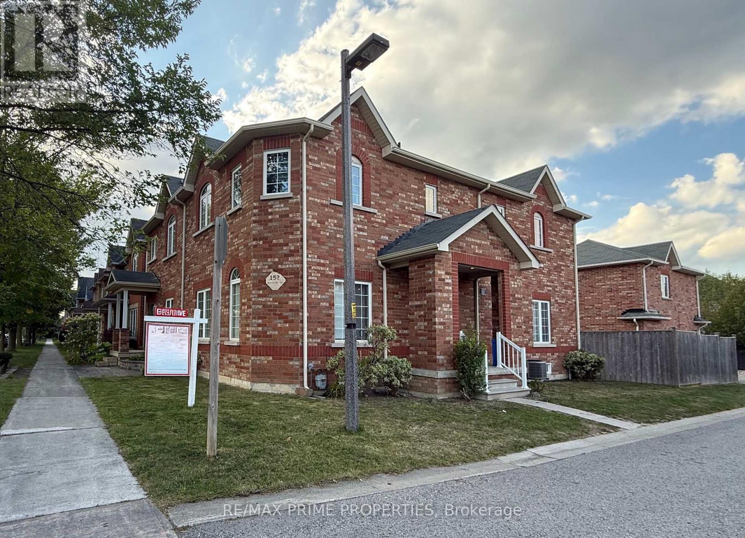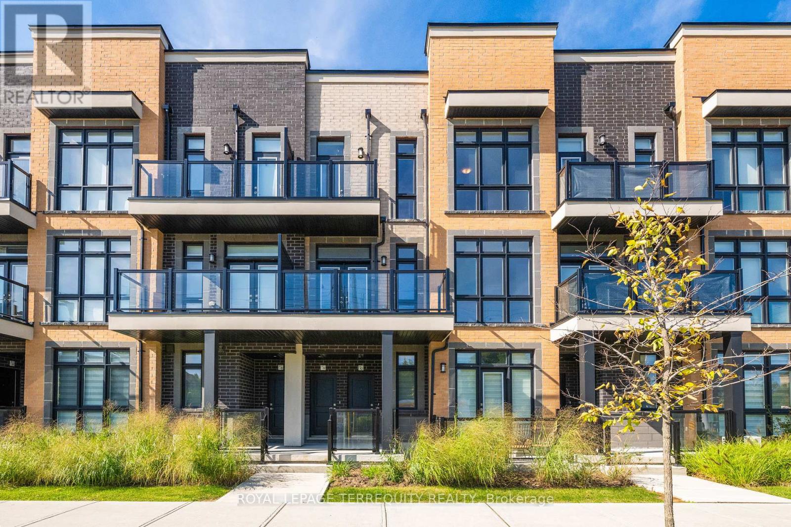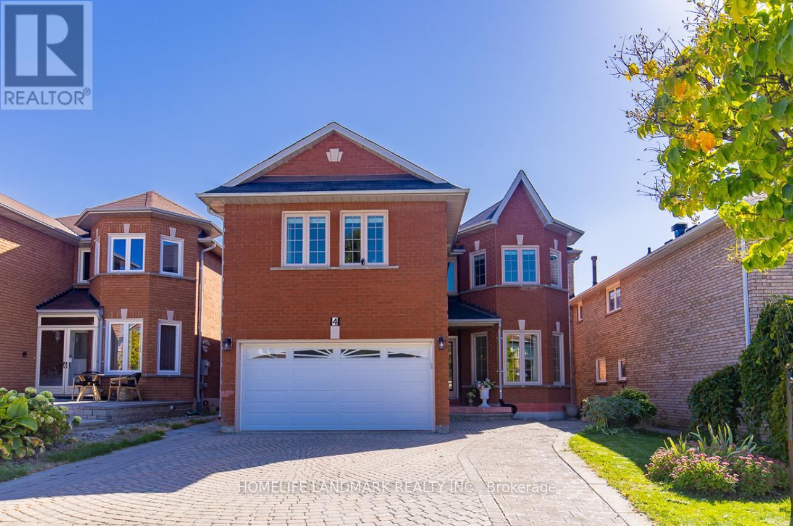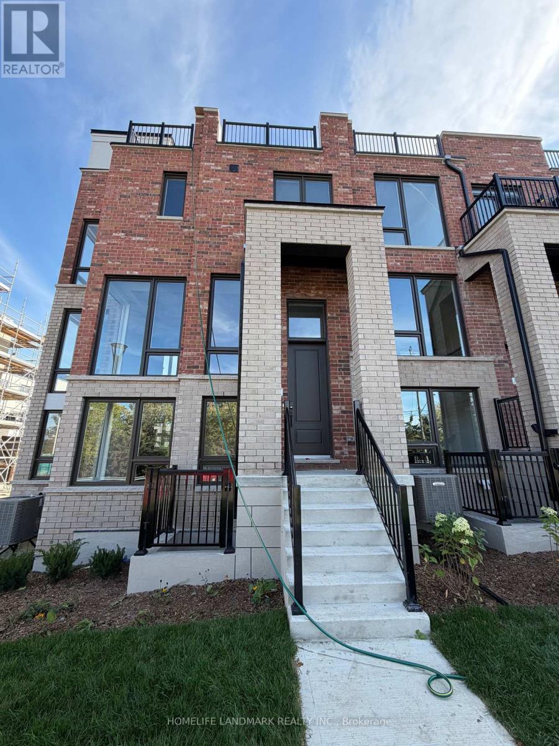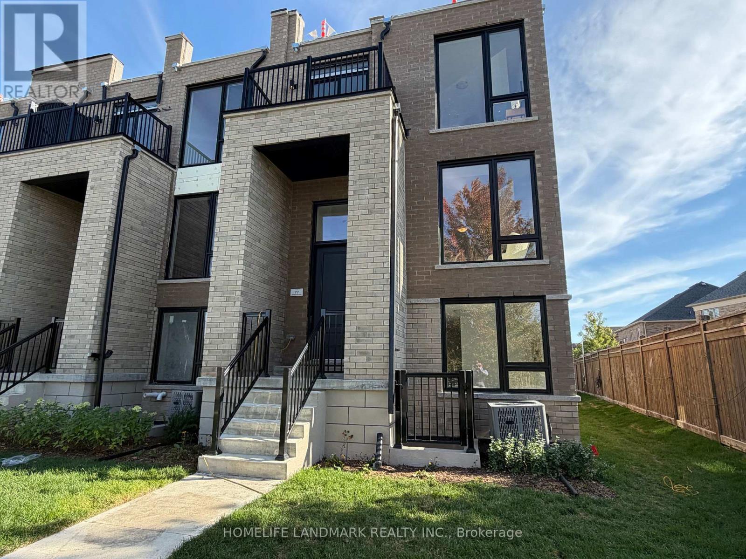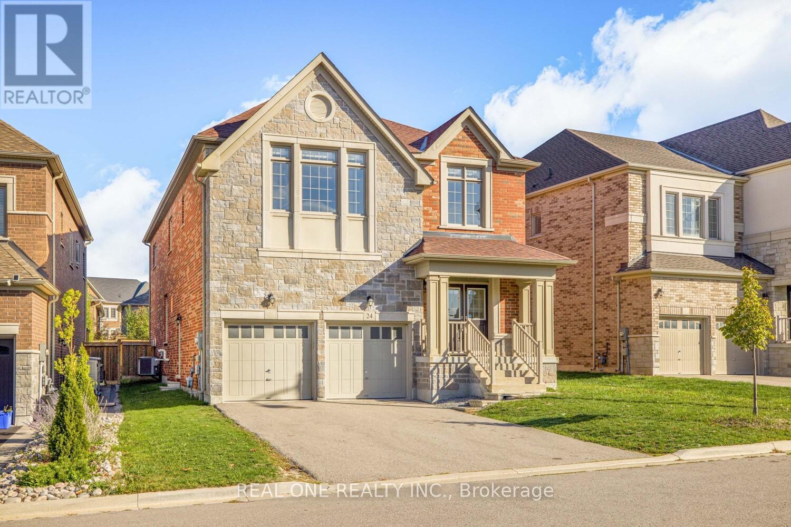- Houseful
- ON
- Whitchurch-Stouffville
- Stouffville
- 243 Boadway Cres
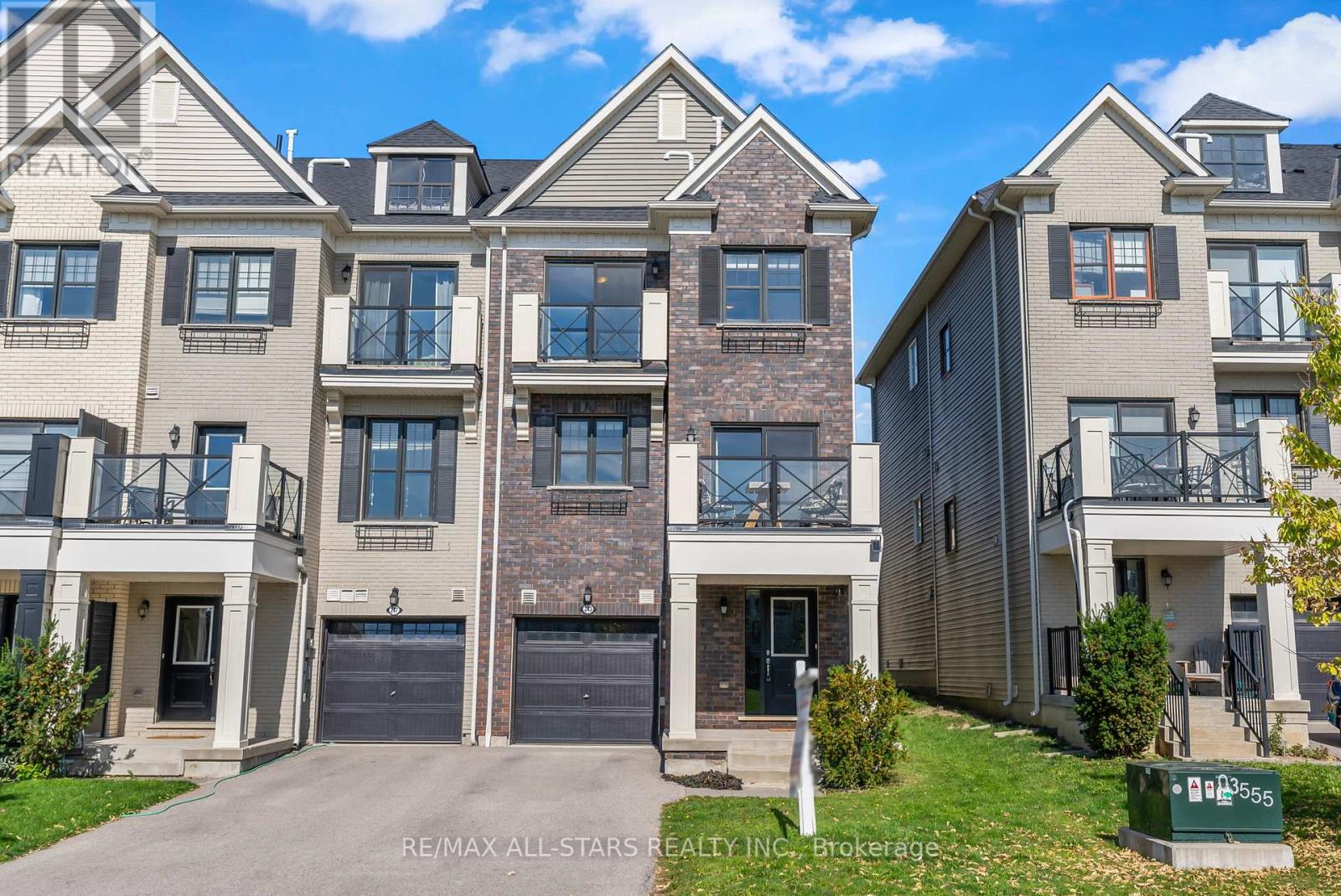
Highlights
Description
- Time on Housefulnew 9 hours
- Property typeSingle family
- Neighbourhood
- Median school Score
- Mortgage payment
Welcome to 243 Boadway Crescent Stylish End-Unit Townhome in the Heart of Stouffville! Ideally located, known for its blend of nature and community charm. This 3 Story end-unit townhome overlooks a peaceful communal park and offers a thoughtfully designed open-concept layout ideal for modern living. With 2 spacious bedrooms and 3 bathrooms, this home is perfect for first-time buyers or those looking to downsize without compromising on comfort. Beautiful natural hardwood floors and stairs flow seamlessly throughout the home, enhanced by abundant natural light that creates a calm and inviting atmosphere. The bright kitchen features a cozy breakfast area with a walkout to one of two private balconiesthe second located off the primary bedroom, providing the perfect spot for morning coffee or evening relaxation. Additional features include: Parking for 3 vehicles, Elegant solid porch columns enhancing curb appeal, Impeccably maintained with true pride of ownership throughout. This is a rare opportunity to own a stylish and serene home in one of Stouffvilles most desirable neighbourhoods! (id:63267)
Home overview
- Cooling Central air conditioning
- Heat source Natural gas
- Heat type Forced air
- Sewer/ septic Sanitary sewer
- # total stories 3
- # parking spaces 3
- Has garage (y/n) Yes
- # full baths 2
- # half baths 1
- # total bathrooms 3.0
- # of above grade bedrooms 2
- Flooring Hardwood, tile
- Subdivision Stouffville
- View View
- Directions 2172559
- Lot size (acres) 0.0
- Listing # N12443306
- Property sub type Single family residence
- Status Active
- Primary bedroom 3.21m X 4.64m
Level: 3rd - 2nd bedroom 2.66m X 3m
Level: 3rd - Kitchen 3.31m X 3.15m
Level: Main - Living room 3.65m X 4.26m
Level: Main - Dining room 2.48m X 4.03m
Level: Main
- Listing source url Https://www.realtor.ca/real-estate/28948518/243-boadway-crescent-whitchurch-stouffville-stouffville-stouffville
- Listing type identifier Idx

$-2,133
/ Month

