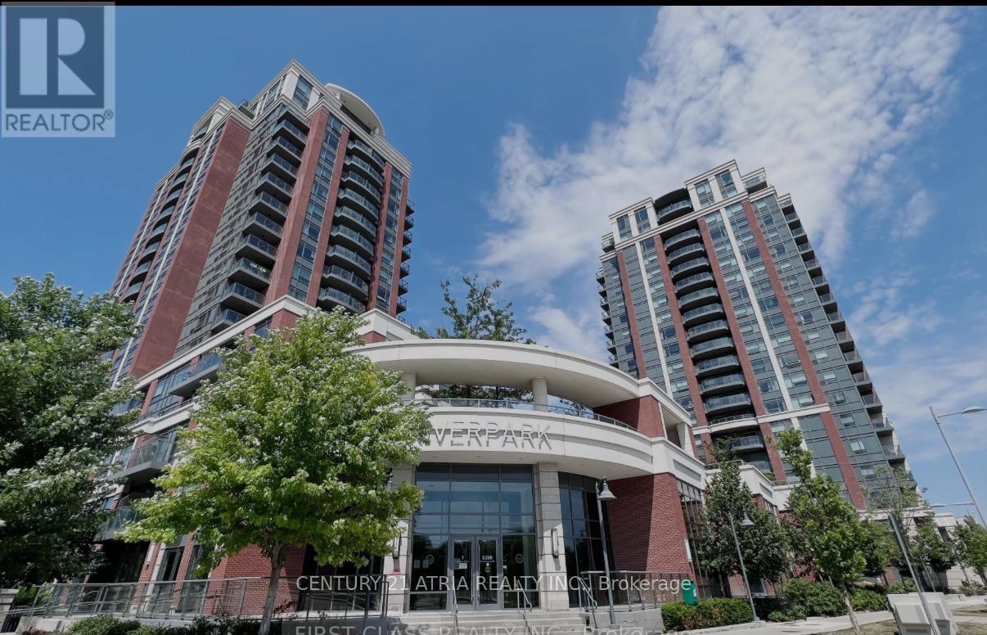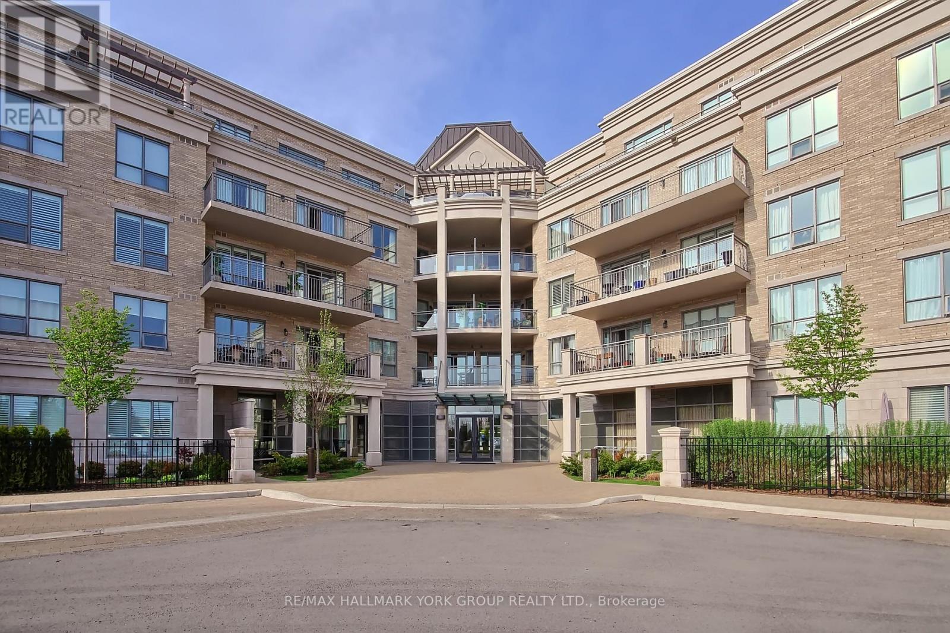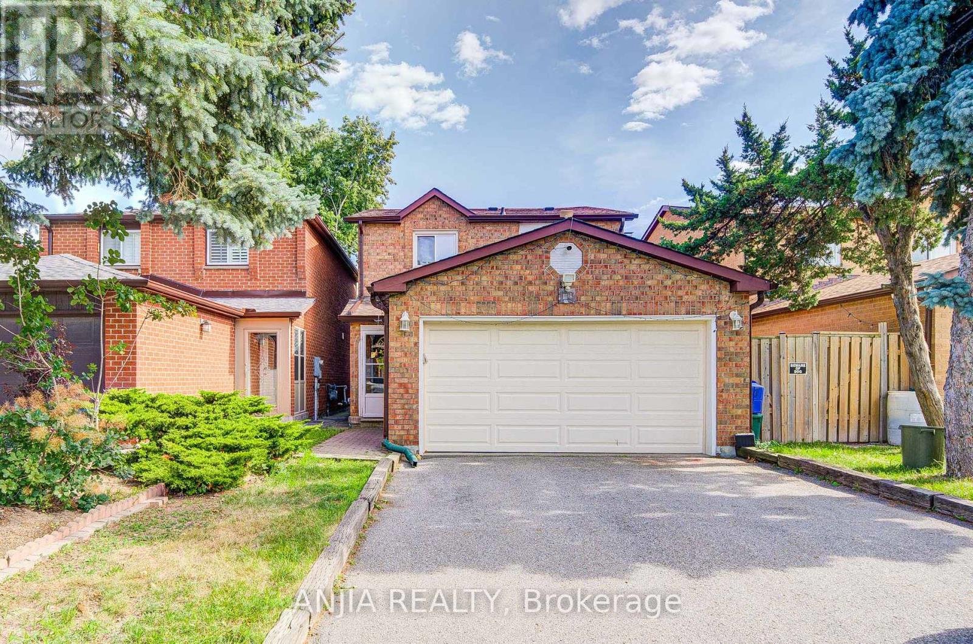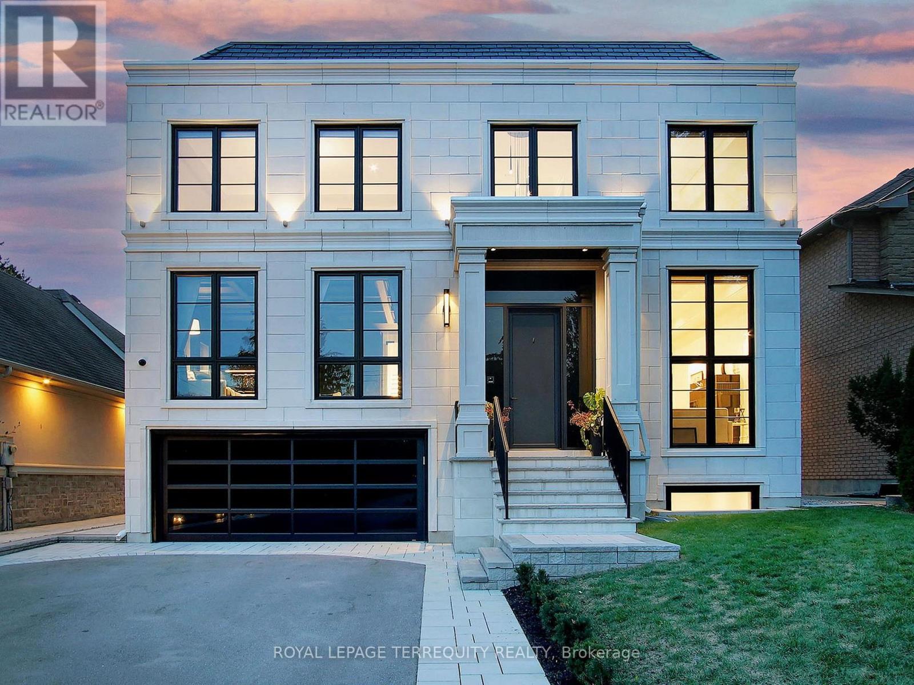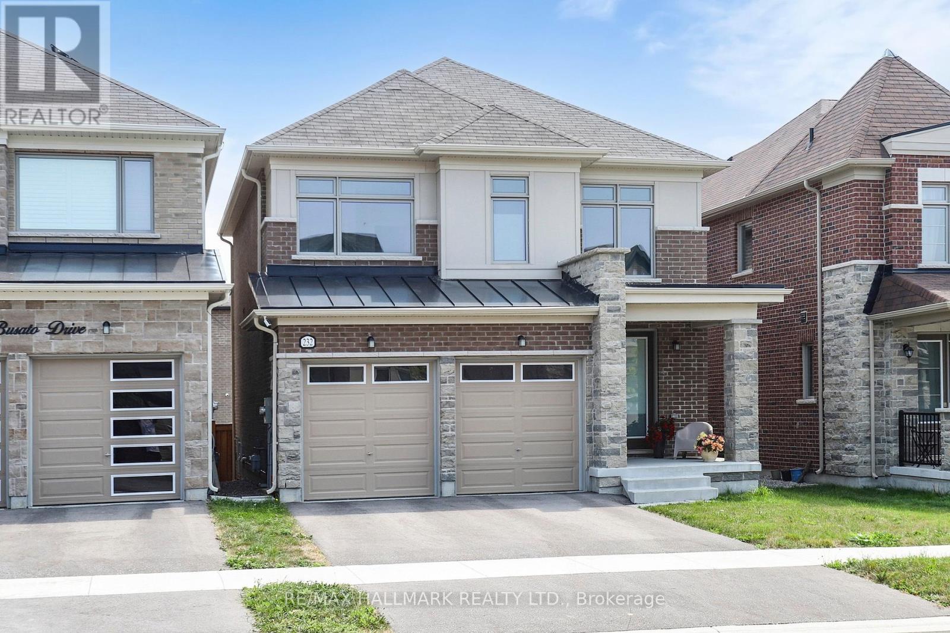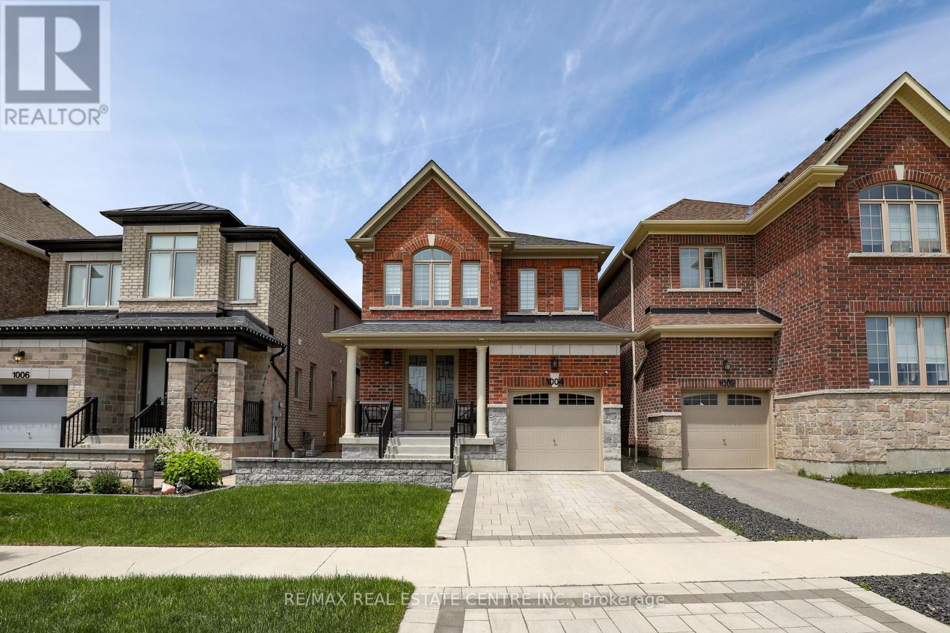- Houseful
- ON
- Whitchurch-Stouffville
- Stouffville
- 26 Manley Ave
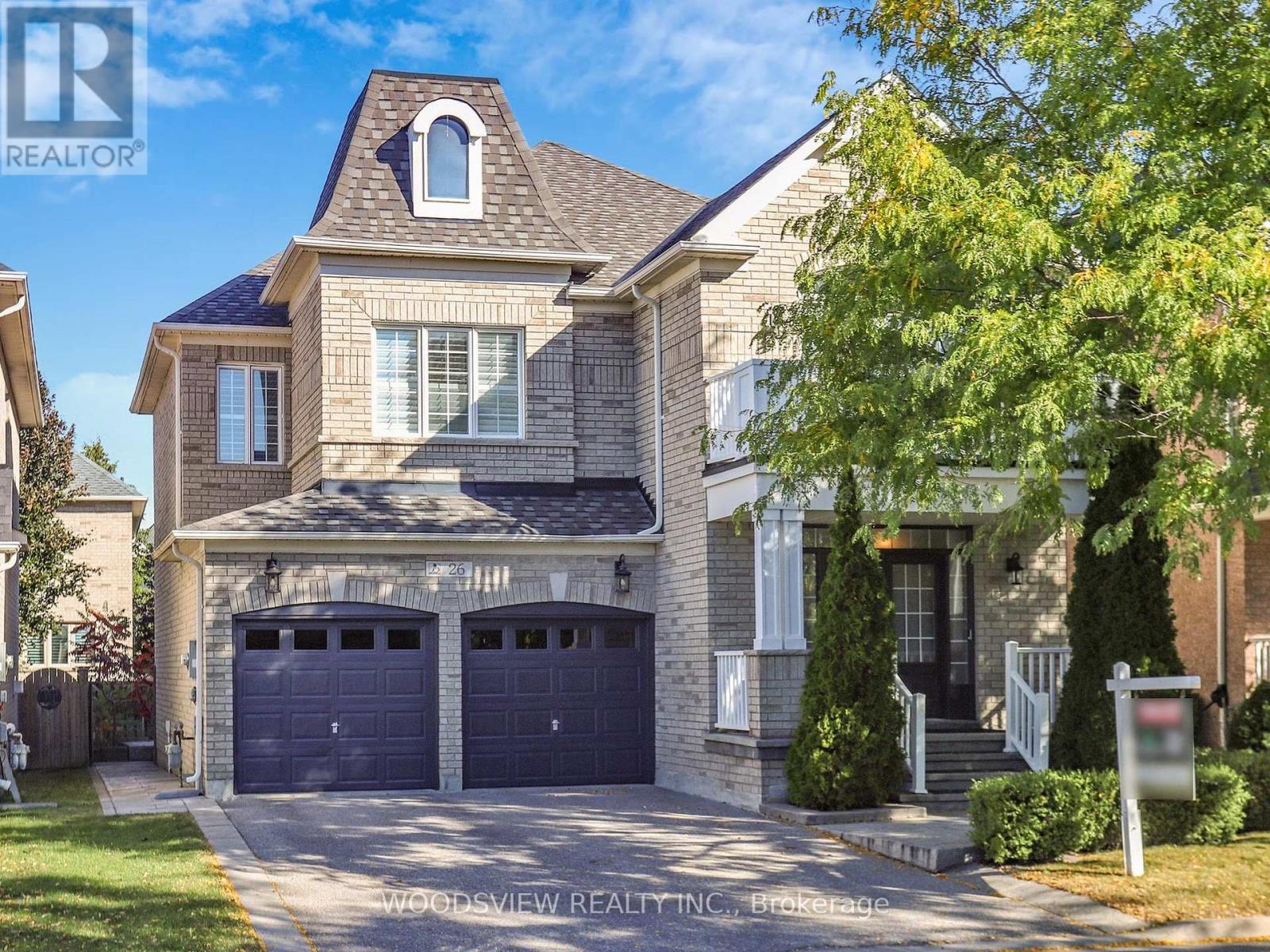
Highlights
Description
- Time on Housefulnew 2 hours
- Property typeSingle family
- Neighbourhood
- Median school Score
- Mortgage payment
Welcome to this beautifully maintained and upgraded family home in a family friendly community. Designed with comfort and style in mind. With crown moulding, elegant wainscoting, and hardwood floors throughout, this home seamlessly blends timeless charm with modern convenience. The upgraded kitchen features granite countertops, upgraded cabinetry, stainless steel appliances, and a reverse osmosis system. Enjoy the elegance of California shutters, stylish light fixtures, and a spacious backyard adorned with patterned concrete, ideal for entertaining! You can also unwind on your private balcony, creating your own outdoor retreat. Recent upgrades include a new roof, furnace, hot water tank; ensuring peace of mind for years to come. An Unfinished basement, waiting for all your personal touches. Location, location, location! Conveniently situated near schools, parks, amenities, and highways, this home is the perfect fit for growing families. Don't miss your chance to make it yours! (id:63267)
Home overview
- Cooling Central air conditioning
- Heat source Natural gas
- Heat type Forced air
- Sewer/ septic Sanitary sewer
- # total stories 2
- Fencing Fenced yard
- # parking spaces 6
- Has garage (y/n) Yes
- # full baths 2
- # half baths 1
- # total bathrooms 3.0
- # of above grade bedrooms 4
- Flooring Hardwood, tile
- Has fireplace (y/n) Yes
- Community features School bus
- Subdivision Stouffville
- Directions 1412002
- Lot size (acres) 0.0
- Listing # N12419644
- Property sub type Single family residence
- Status Active
- Laundry 2.87m X 1.98m
Level: 2nd - 2nd bedroom 5.05m X 3.35m
Level: 2nd - 3rd bedroom 3.58m X 3.4m
Level: 2nd - Primary bedroom 6.99m X 3.89m
Level: 2nd - 4th bedroom 3.38m X 2.95m
Level: 2nd - Living room 5.46m X 3.63m
Level: Ground - Kitchen 4.09m X 2.74m
Level: Ground - Dining room 6.38m X 3.91m
Level: Ground - Eating area 5.31m X 3.25m
Level: Ground
- Listing source url Https://www.realtor.ca/real-estate/28897418/26-manley-avenue-whitchurch-stouffville-stouffville-stouffville
- Listing type identifier Idx

$-3,463
/ Month

