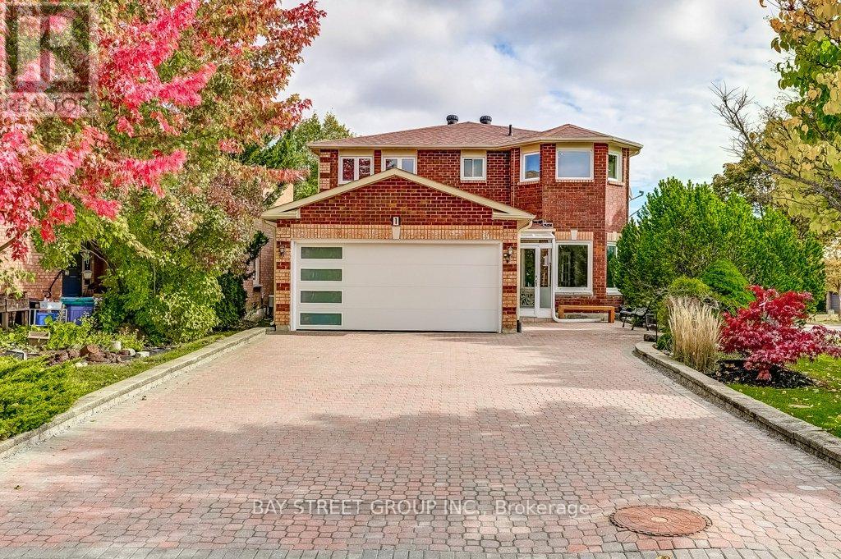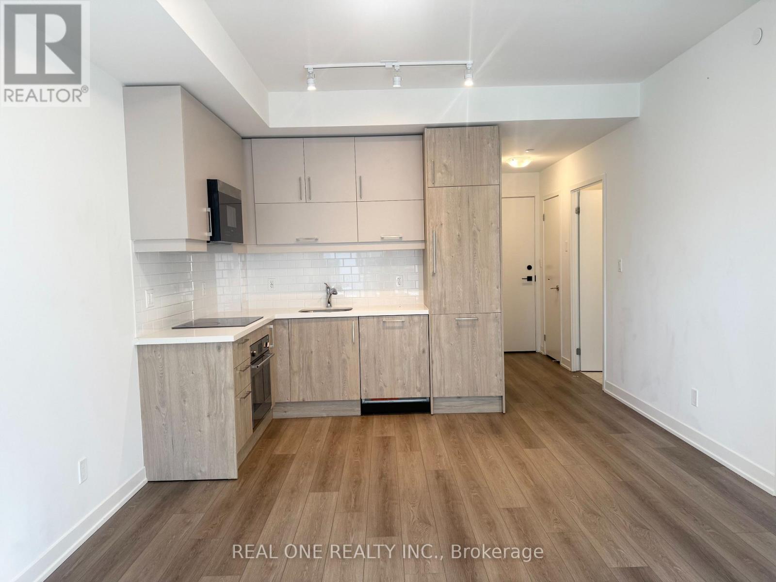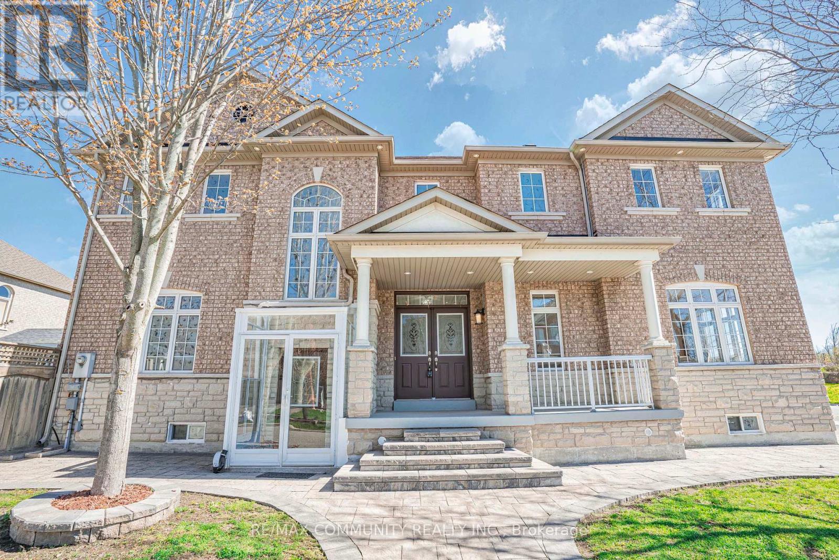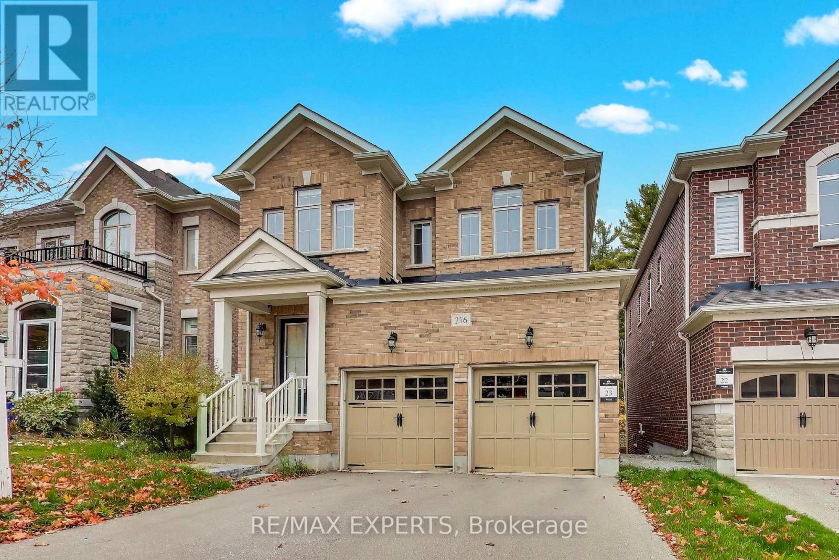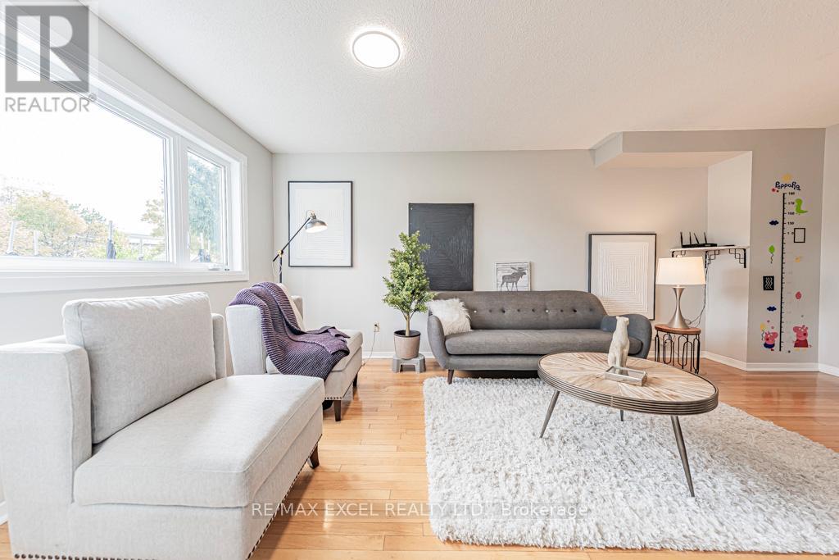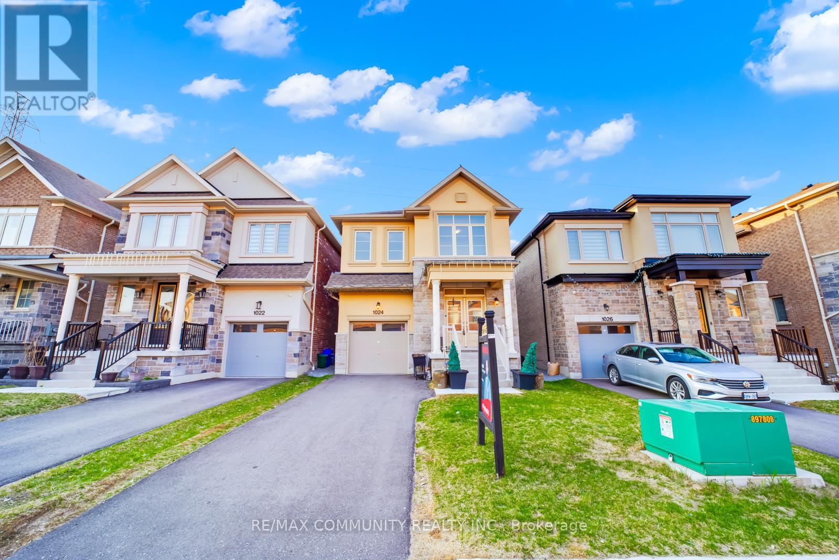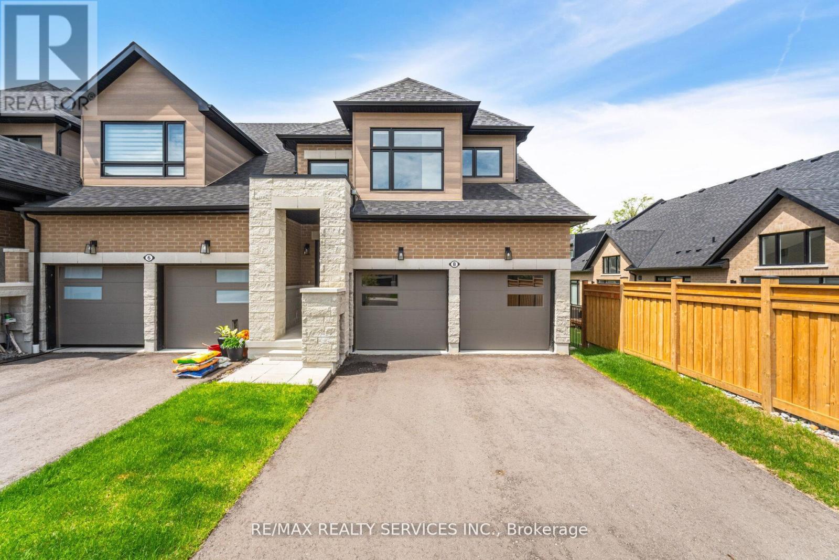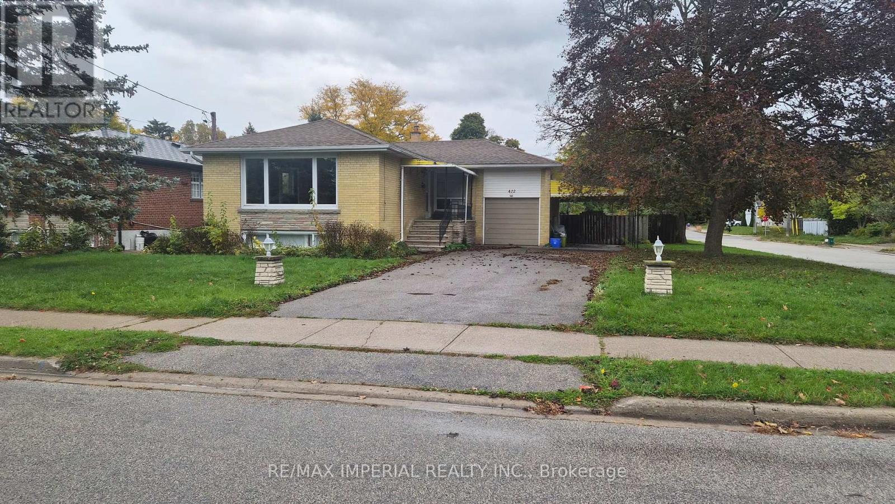- Houseful
- ON
- Whitchurch-Stouffville
- Stouffville
- 27 Horn St
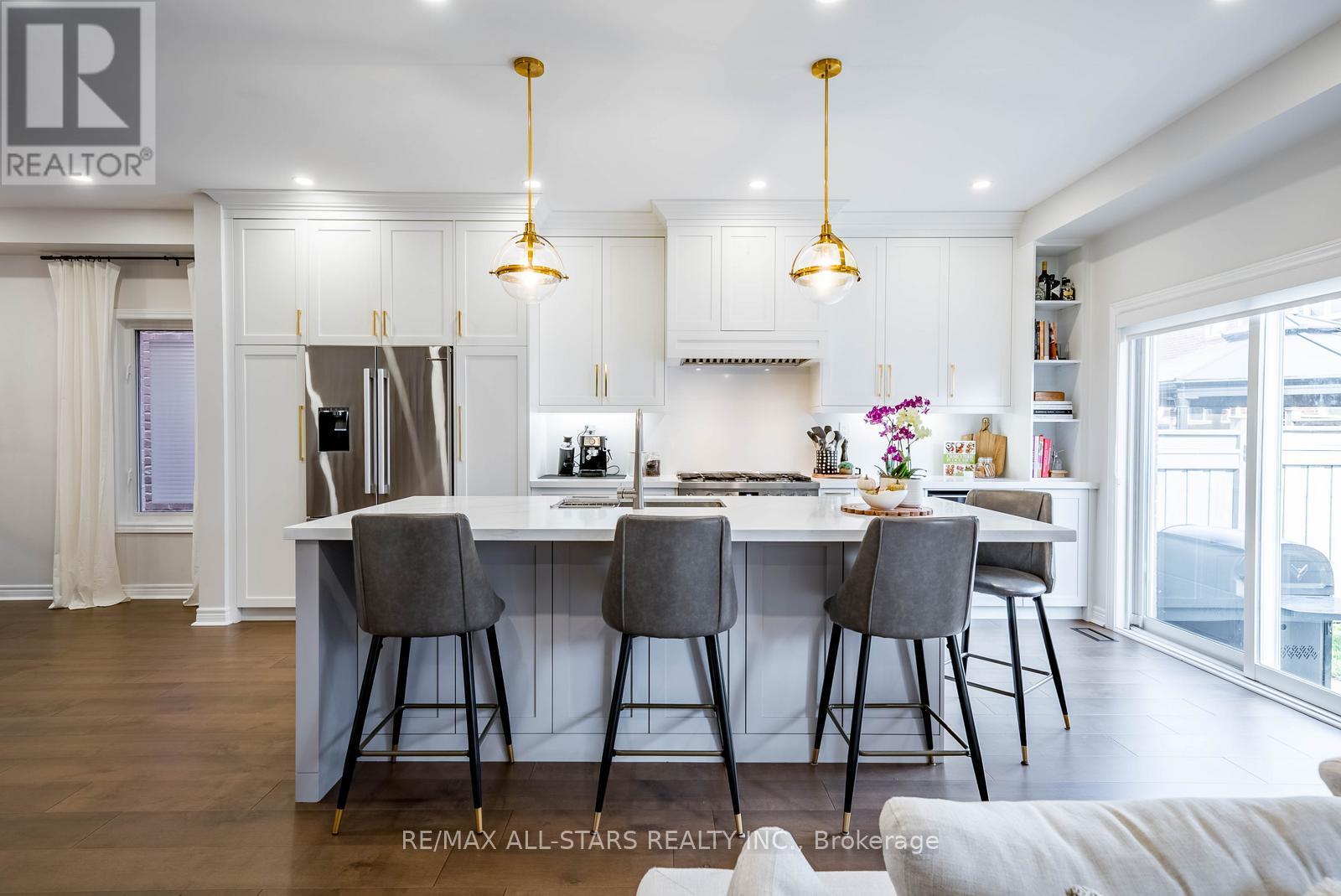
Highlights
Description
- Time on Housefulnew 4 hours
- Property typeSingle family
- Neighbourhood
- Median school Score
- Mortgage payment
Get ready to be impressed! This stunning 4-bedroom, 4-bathroom home on a quiet, family-friendly street offers style, comfort, and convenience. Featuring 9-foot ceilings, elegant flooring, and designer lighting, the open-concept main floor includes a beautifully renovated two-tone kitchen with quartz counters, high-end appliances, and a spacious island that flows into the inviting family room with fireplace. Upstairs, the private primary suite includes a walk-in closet and updated ensuite, while three additional bedrooms share another full upgraded bath and a convenient laundry room. The finished basement adds flexible living space with a 4-piece bath - perfect for a rec room, gym, or guest suite. Enjoy a low-maintenance backyard with a stone patio and greenery. Located near top-rated schools, parks, GO Stations, and Stouffville's vibrant Main Street - this modern, updated move-in-ready home truly has it all! (id:63267)
Home overview
- Cooling Central air conditioning
- Heat source Natural gas
- Heat type Forced air
- Sewer/ septic Sanitary sewer
- # total stories 2
- # parking spaces 3
- Has garage (y/n) Yes
- # full baths 3
- # half baths 1
- # total bathrooms 4.0
- # of above grade bedrooms 4
- Flooring Hardwood, vinyl
- Subdivision Stouffville
- Directions 1980580
- Lot size (acres) 0.0
- Listing # N12479734
- Property sub type Single family residence
- Status Active
- 2nd bedroom 3.25m X 3.18m
Level: 2nd - Primary bedroom 4.67m X 4.54m
Level: 2nd - 4th bedroom 3.75m X 3.69m
Level: 2nd - 3rd bedroom 3.73m X 3.43m
Level: 2nd - Den 3.25m X 2.1m
Level: Basement - Recreational room / games room 7.75m X 4.62m
Level: Basement - Dining room 5.39m X 3.56m
Level: Main - Living room 4.64m X 3.58m
Level: Main - Kitchen 5.78m X 3.18m
Level: Main
- Listing source url Https://www.realtor.ca/real-estate/29027482/27-horn-street-whitchurch-stouffville-stouffville-stouffville
- Listing type identifier Idx

$-3,144
/ Month

