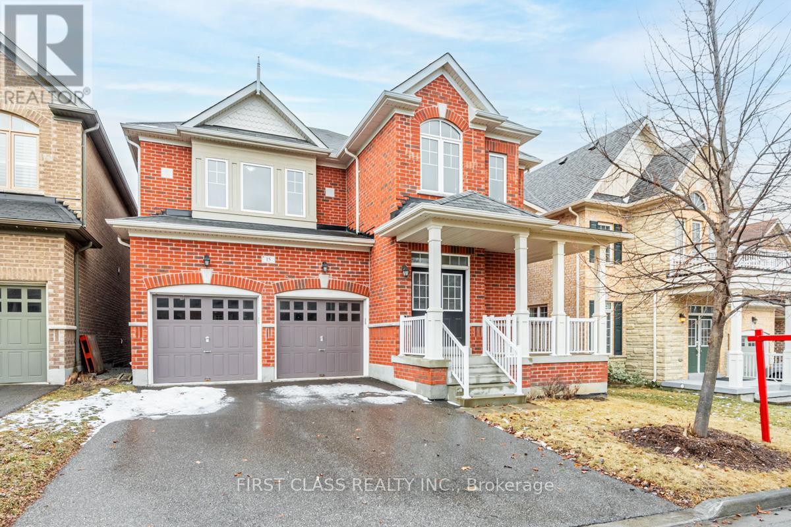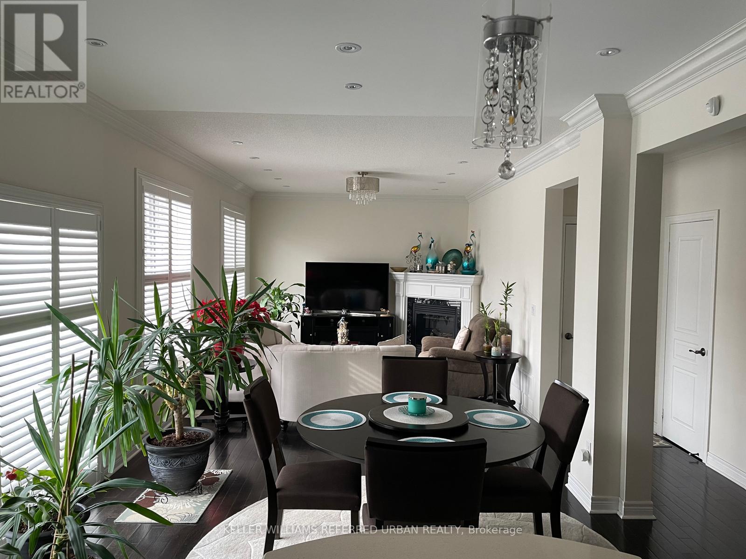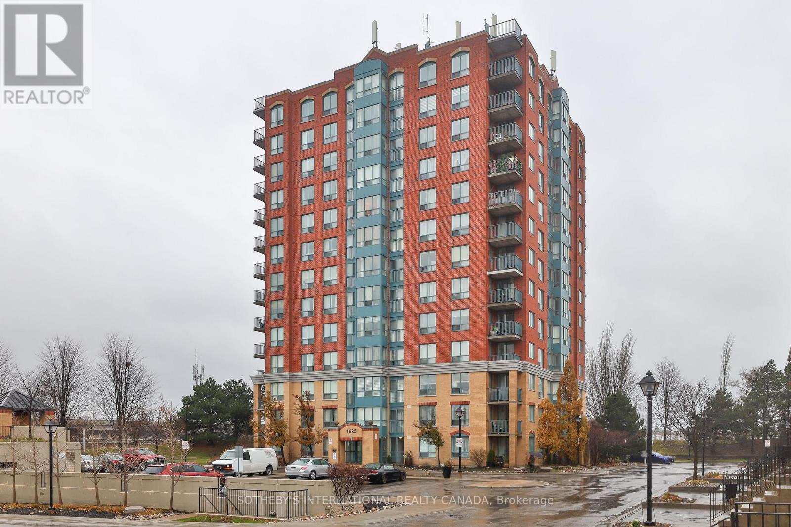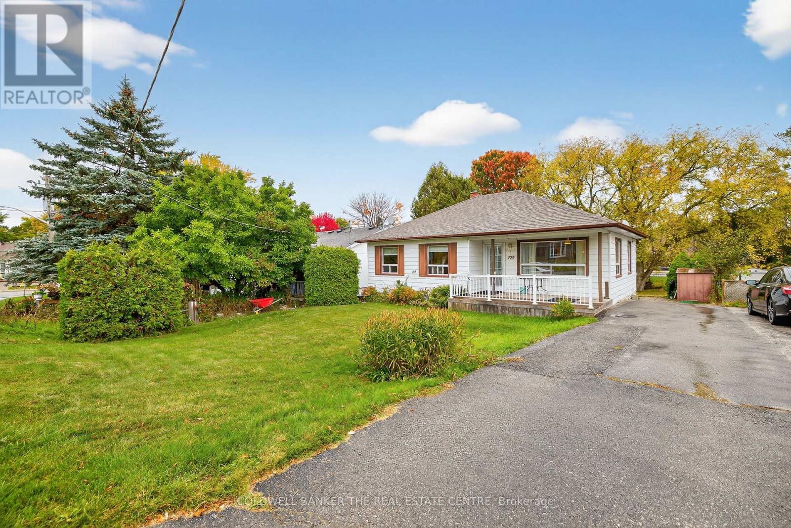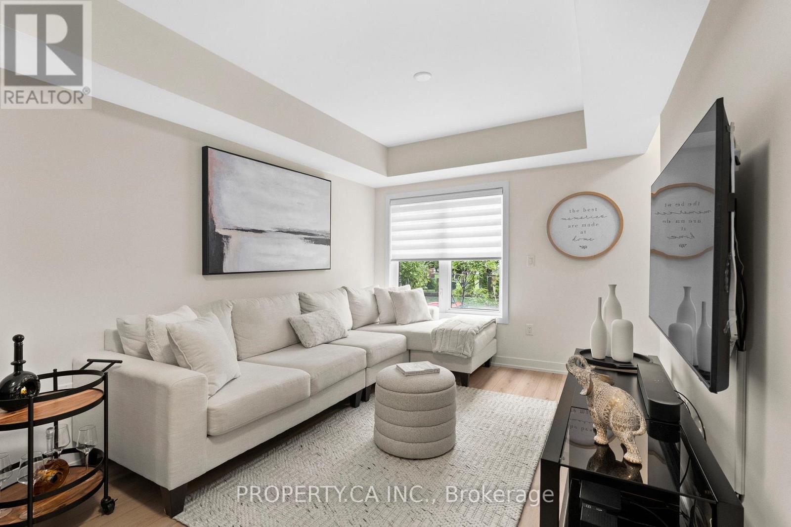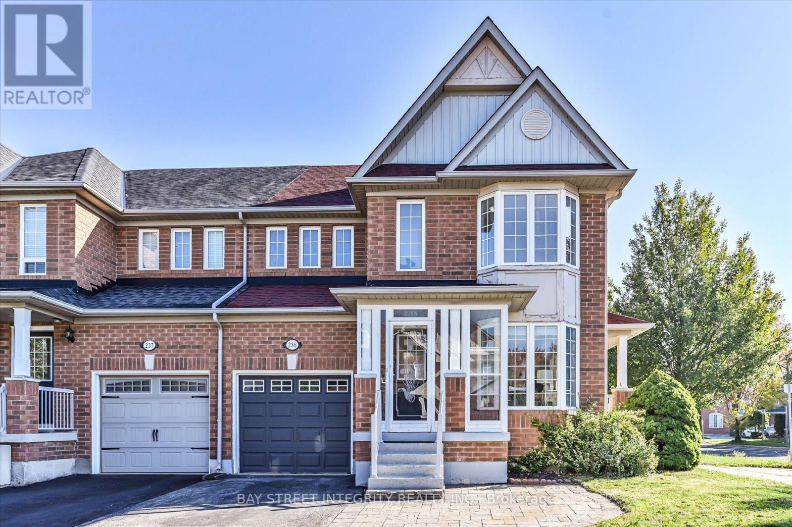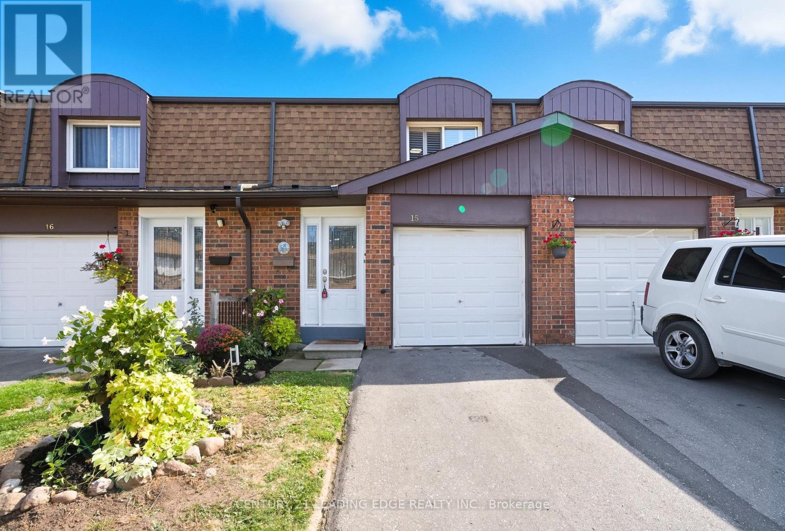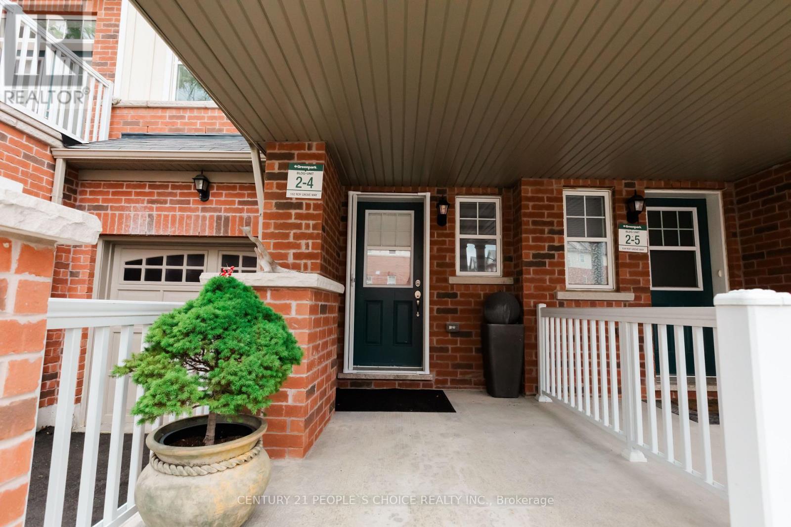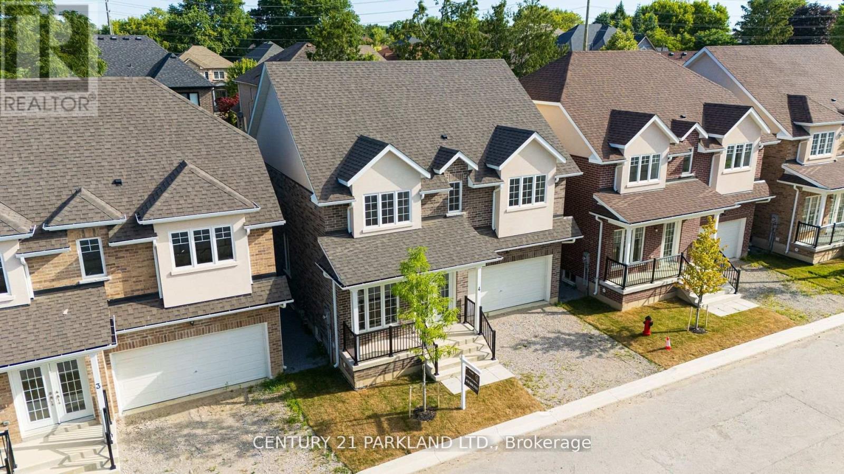- Houseful
- ON
- Whitchurch-Stouffville
- Stouffville
- 272 Hoover Park Dr
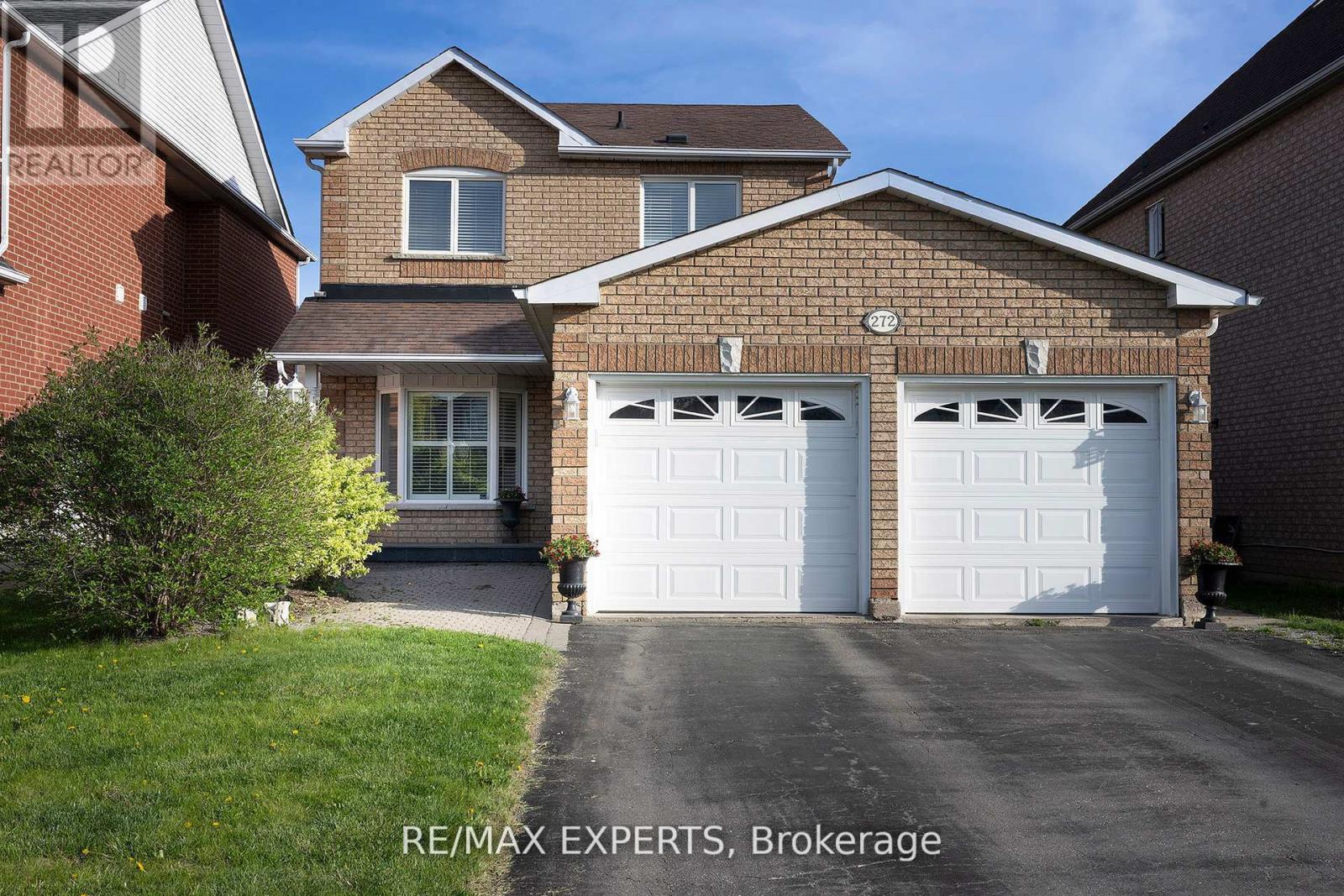
Highlights
Description
- Time on Houseful50 days
- Property typeSingle family
- Neighbourhood
- Median school Score
- Mortgage payment
RELAX & ENJOY THE BACKYARD! in your newly built spa-like features, equipped with hot tub(2022), sprawling freshly stained deck (2022) . BBQ, ENTERTAIN & DINE AL FRESCO overlooking your garden & mature fruit trees. This 3 + 1 Bedroom & 4 Bathroom is on a 39' X 124' lot with an over-sized double car garage and a huge driveway providing enough parking for 8 cars including garage and would be great for a Multi-Generational Family or equally, a First-Time Home Buyer. Kitchen is spacious, bright & sunny as it faces south, upgrades include granite counter-top and backsplash and stainless steel appliances (2020) . Main floor powder room was elegantly renovated |(2018) . New furnace (2024) & Laundry Dryer (2024) . The finished basement with bedroom, 3 pc washroom and rec room/family room area could be used as a nanny suite or give space and privacy for other family members or friends. This home is perfect walking distance to schools, shopping, amenities, parks, fitness centre & Stouffville Go Station. Markham Stouffville Hospital and Hwy 407 a quick 15 min drive away. This is a wonderful opportunity to live in the warm and friendly neighbourhood of Stouffville with all the modern conveniences. (id:63267)
Home overview
- Cooling Central air conditioning
- Heat source Natural gas
- Heat type Forced air
- Sewer/ septic Sanitary sewer
- # total stories 2
- Fencing Fenced yard
- # parking spaces 8
- Has garage (y/n) Yes
- # full baths 3
- # half baths 1
- # total bathrooms 4.0
- # of above grade bedrooms 4
- Flooring Hardwood, tile, laminate
- Subdivision Stouffville
- Lot desc Landscaped
- Lot size (acres) 0.0
- Listing # N12372806
- Property sub type Single family residence
- Status Active
- 2nd bedroom 3.347m X 3.109m
Level: 2nd - 3rd bedroom 2.905m X 3.361m
Level: 2nd - Primary bedroom 4.813m X 3.112m
Level: 2nd - Bathroom 2.183m X 1.541m
Level: 2nd - Bathroom 3.34m X 1.497m
Level: 2nd - Bedroom 2.837m X 2.947m
Level: Basement - Bathroom 2.945m X 2.947m
Level: Basement - Living room 5.241m X 3.088m
Level: Main - Kitchen 4.321m X 3.059m
Level: Main - Family room 4.469m X 3.305m
Level: Main - Bathroom 2.04m X 1.391m
Level: Main
- Listing source url Https://www.realtor.ca/real-estate/28796262/272-hoover-park-drive-whitchurch-stouffville-stouffville-stouffville
- Listing type identifier Idx

$-2,955
/ Month

