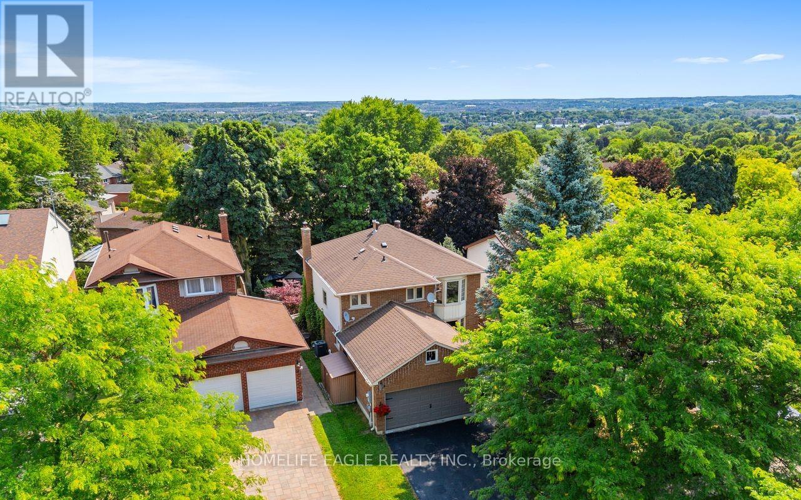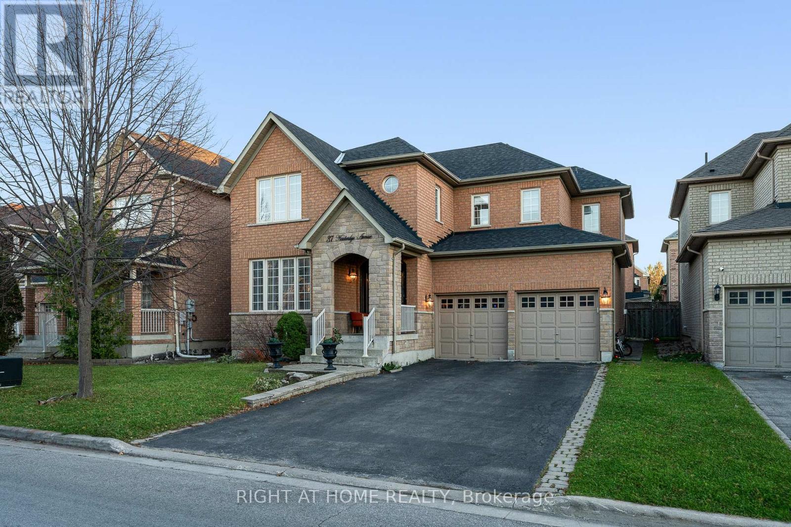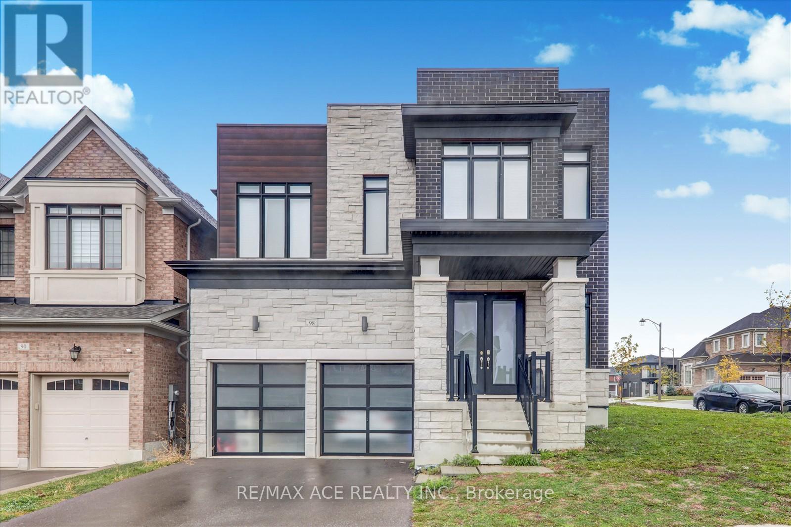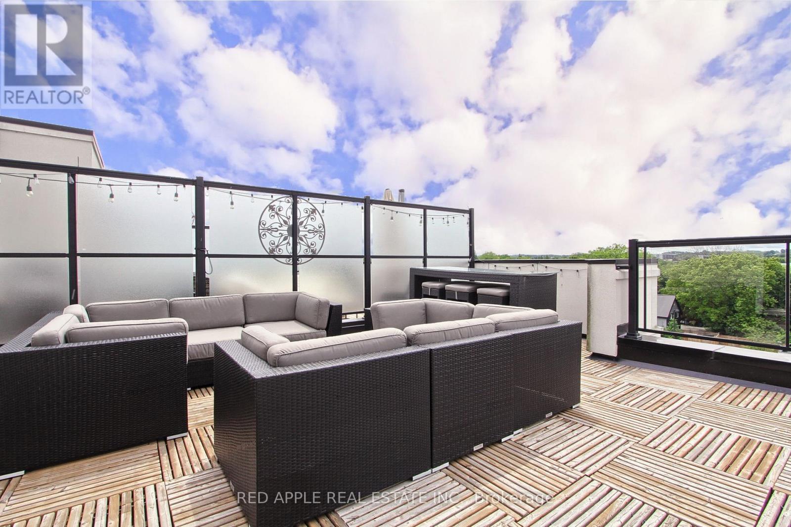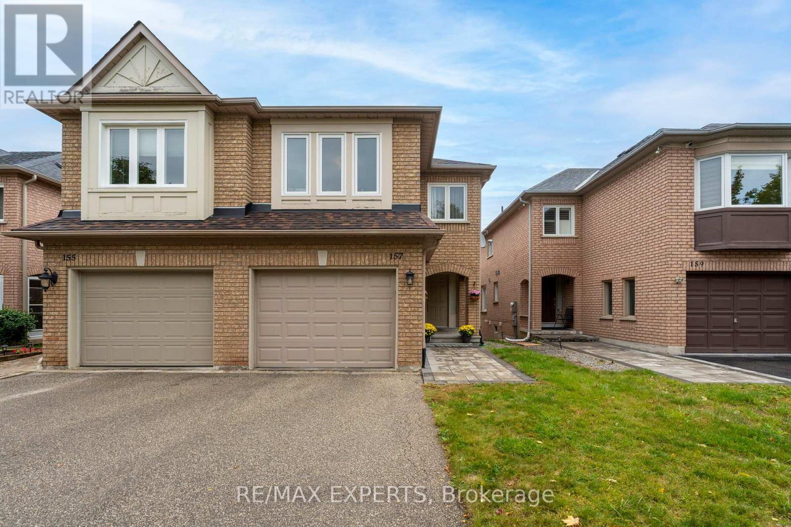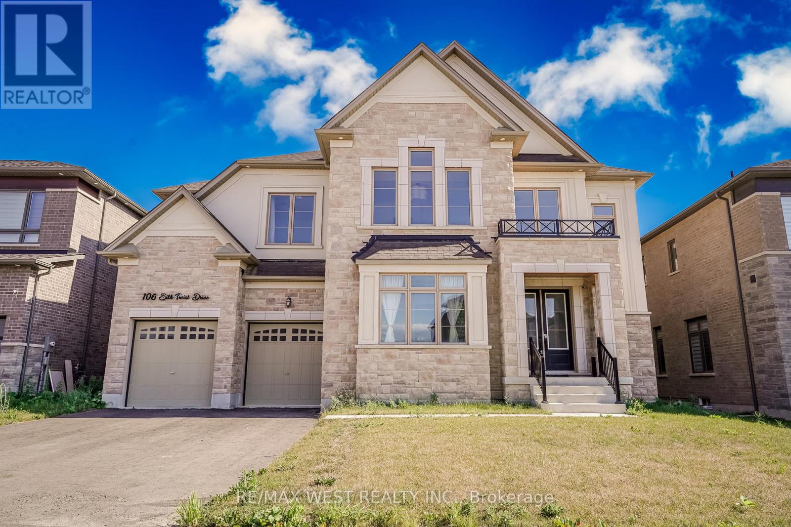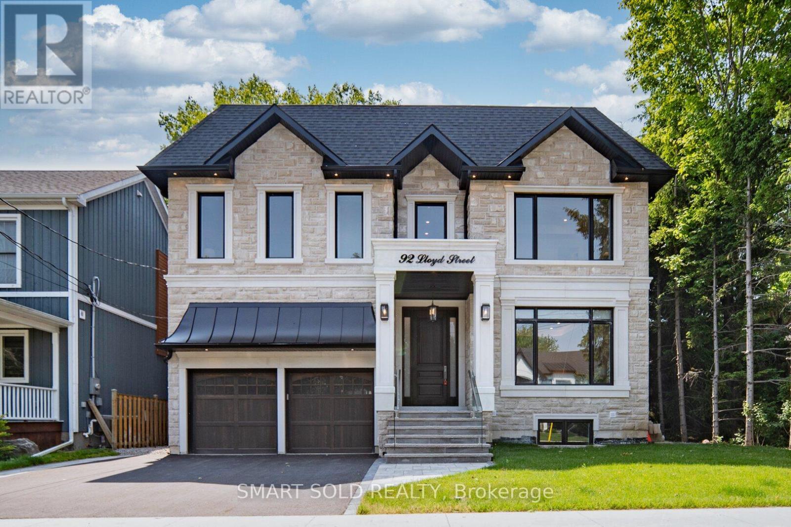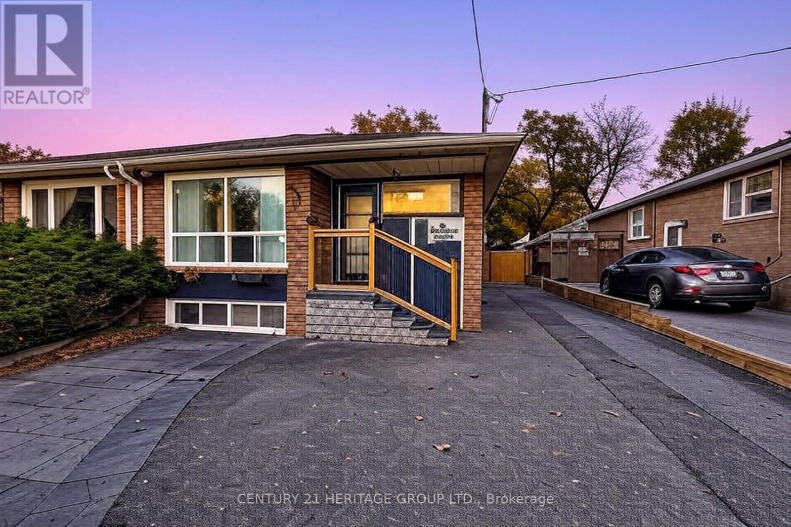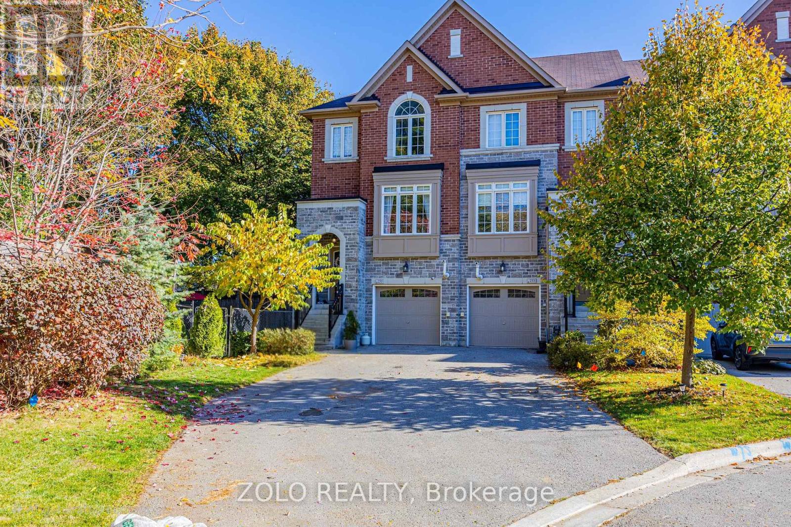- Houseful
- ON
- Whitchurch-Stouffville
- Ballantrae
- 3 Joiner Cir
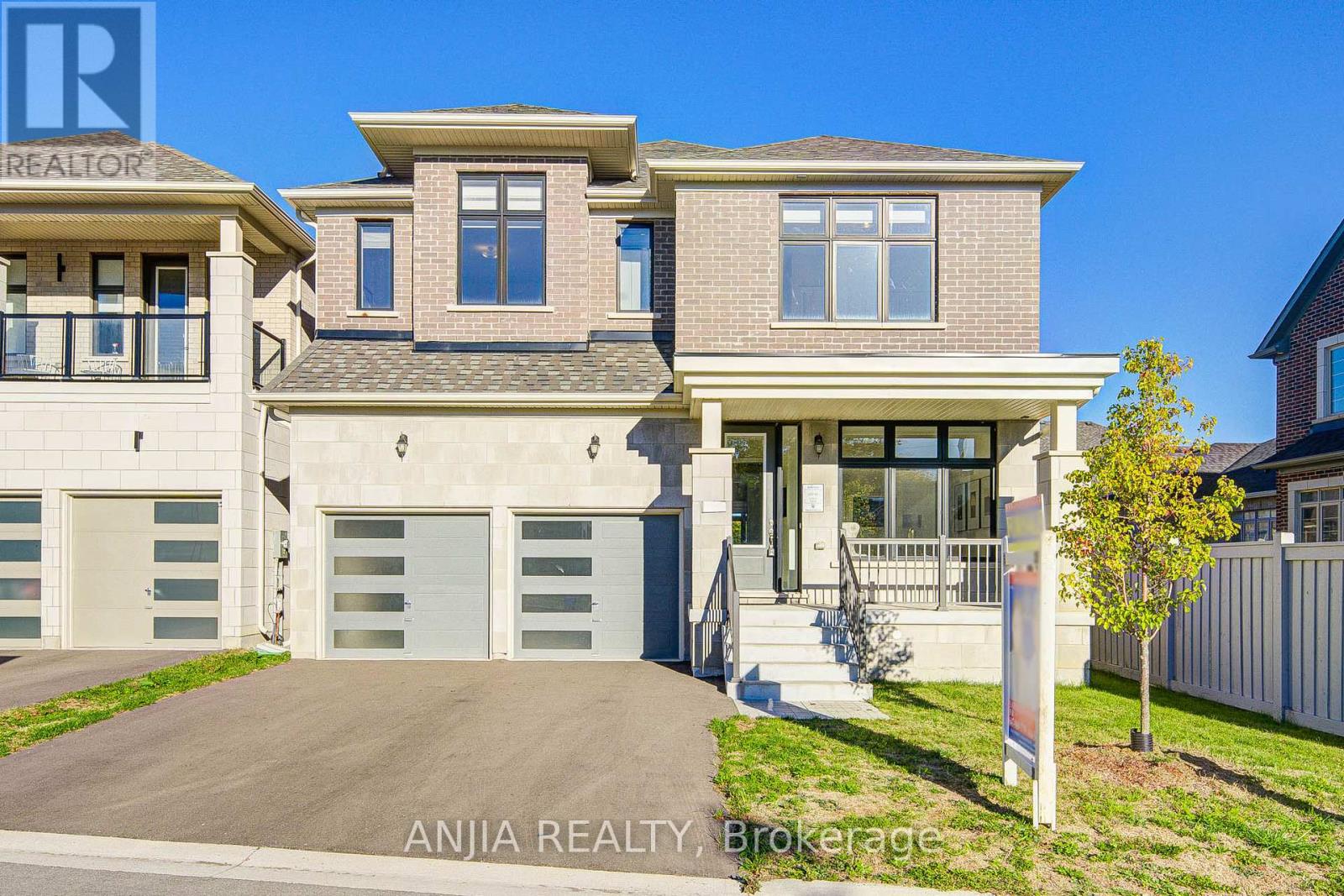
Highlights
Description
- Time on Houseful21 days
- Property typeSingle family
- Neighbourhood
- Median school Score
- Mortgage payment
Welcome To This Stunning Detached Home Nestled In The Highly Sought-After Ballantrae Area Of Stouffville. This Bright And Spacious 2-Storey Residence Offers An Ideal Blend Of Comfort, Style, And Functionality Perfect For Growing Families Or Those Seeking Extra Space To Live And Entertain.Step Inside To Discover A Thoughtfully Designed Layout Featuring Hardwood Flooring Throughout The Main Level And A Large, Open-Concept Living Area Complete With A Cozy Gas Fireplace And Sliding Doors Leading To A Private Backyard. The Upgraded Kitchen Boasts Quartz Countertops, Ceramic Backsplash, Breakfast Bar, Stainless Steel Built-In Appliances, And A Walk-Out To A Deck Overlooking The Yard Perfect For Morning Coffee Or Outdoor Dining.The Main Floor Also Features A Separate Dining Room With Large Windows And An Additional Office Space Ideal For Remote Work Or Study. Upstairs, Youll Find Four Spacious Bedrooms Each With Ensuite Access And Generous Closet Space. The Primary Suite Offers A Luxurious 5-Piece Ensuite And A Walk-In Close.Located Minutes From Parks, Schools, And Major Routes Including Aurora Rd & Hwy 48, This Home Offers The Perfect Combination Of Suburban Tranquility And Urban Access.Dont Miss The Opportunity To Own In This Desirable, Family-Friendly Neighbourhood A True Gem Waiting To Be Discovered! (id:63267)
Home overview
- Cooling Central air conditioning
- Heat source Natural gas
- Heat type Forced air
- Sewer/ septic Sanitary sewer
- # total stories 2
- # parking spaces 4
- Has garage (y/n) Yes
- # full baths 3
- # half baths 1
- # total bathrooms 4.0
- # of above grade bedrooms 5
- Flooring Ceramic, hardwood, carpeted
- Subdivision Ballantrae
- Directions 2029916
- Lot size (acres) 0.0
- Listing # N12456236
- Property sub type Single family residence
- Status Active
- 4th bedroom 4.61m X 3.54m
Level: 2nd - Primary bedroom 5.77m X 3.99m
Level: 2nd - Laundry 1.72m X 2.58m
Level: 2nd - 2nd bedroom 3.82m X 4.61m
Level: 2nd - 3rd bedroom 3.71m X 3.63m
Level: 2nd - Living room 4.35m X 5.21m
Level: Main - Office 2.84m X 2.95m
Level: Main - Eating area 2.96m X 5.06m
Level: Main - Kitchen 2.86m X 5.06m
Level: Main - Dining room 4.48m X 4.02m
Level: Main
- Listing source url Https://www.realtor.ca/real-estate/28976435/3-joiner-circle-whitchurch-stouffville-ballantrae-ballantrae
- Listing type identifier Idx

$-3,310
/ Month

