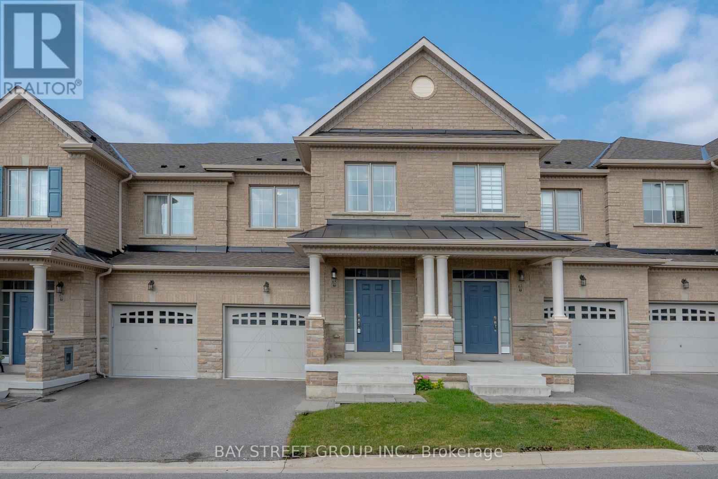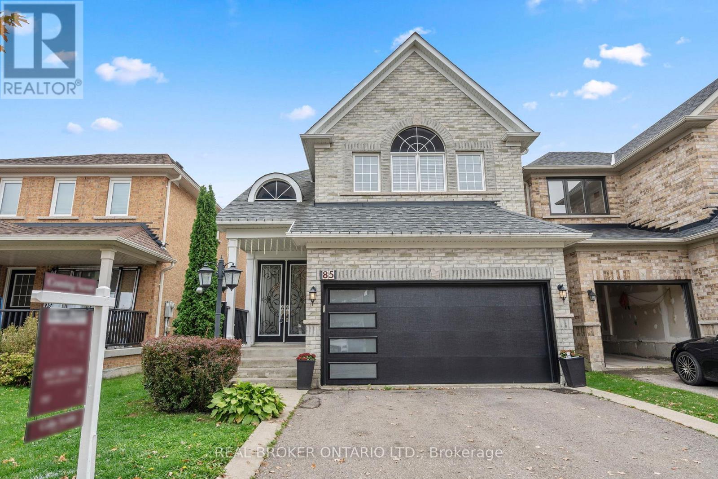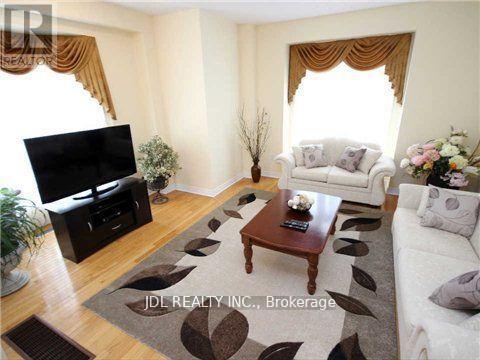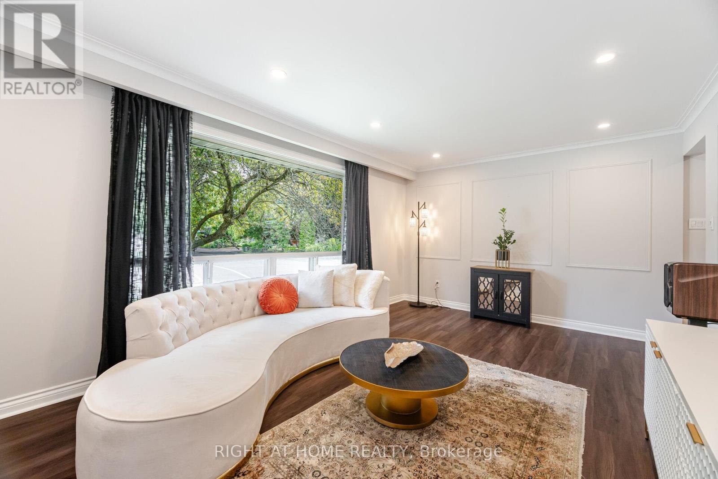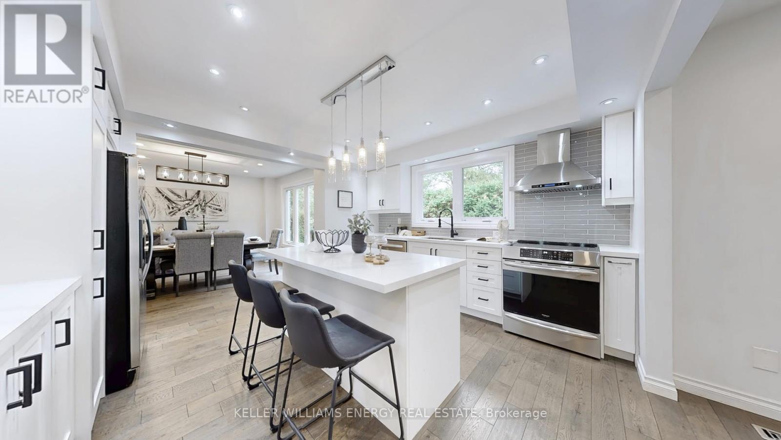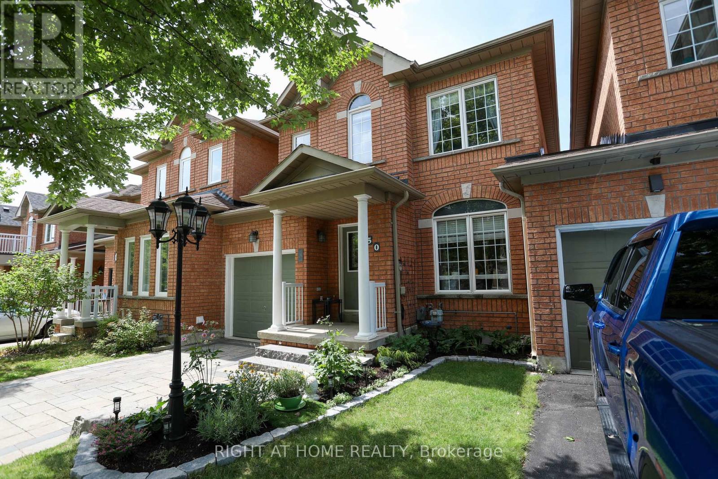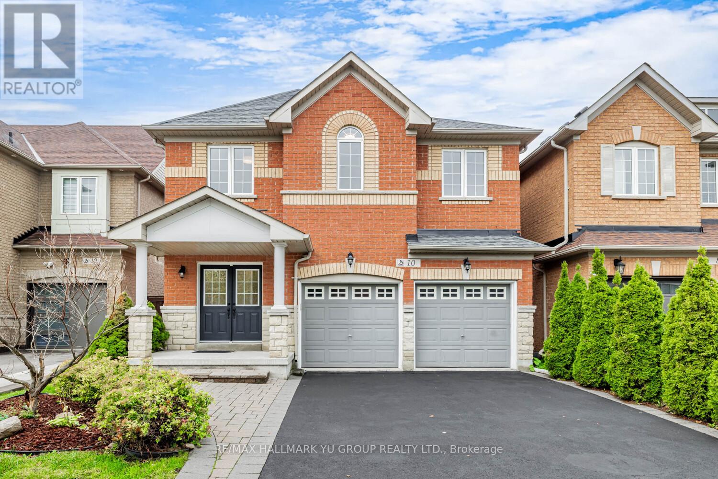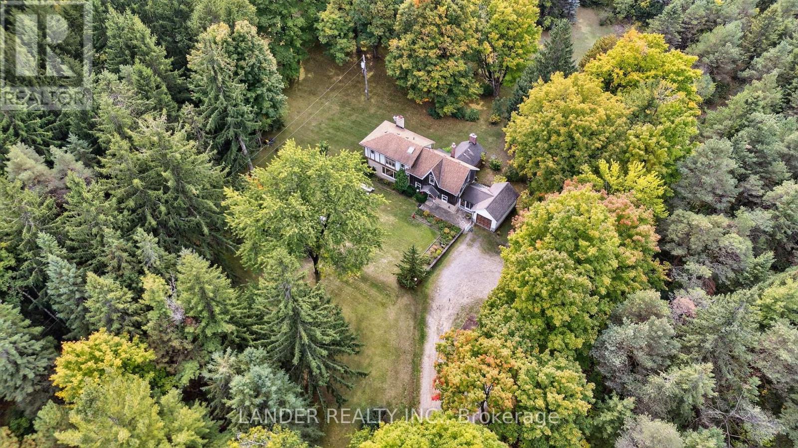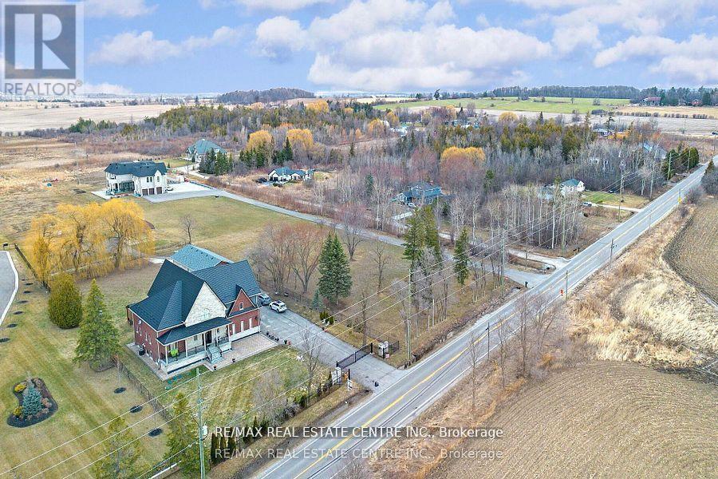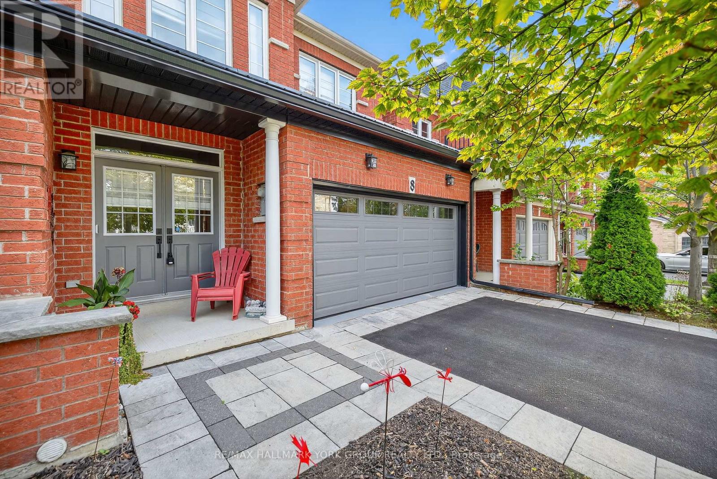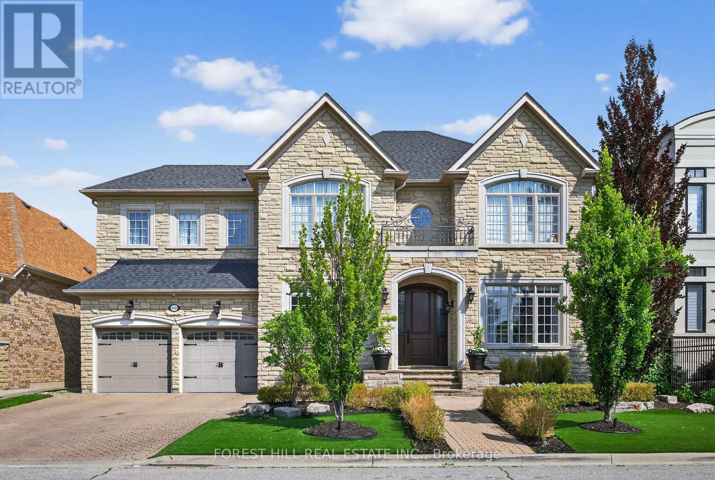- Houseful
- ON
- Whitchurch-Stouffville
- L4A
- 3 Marilyn Ave
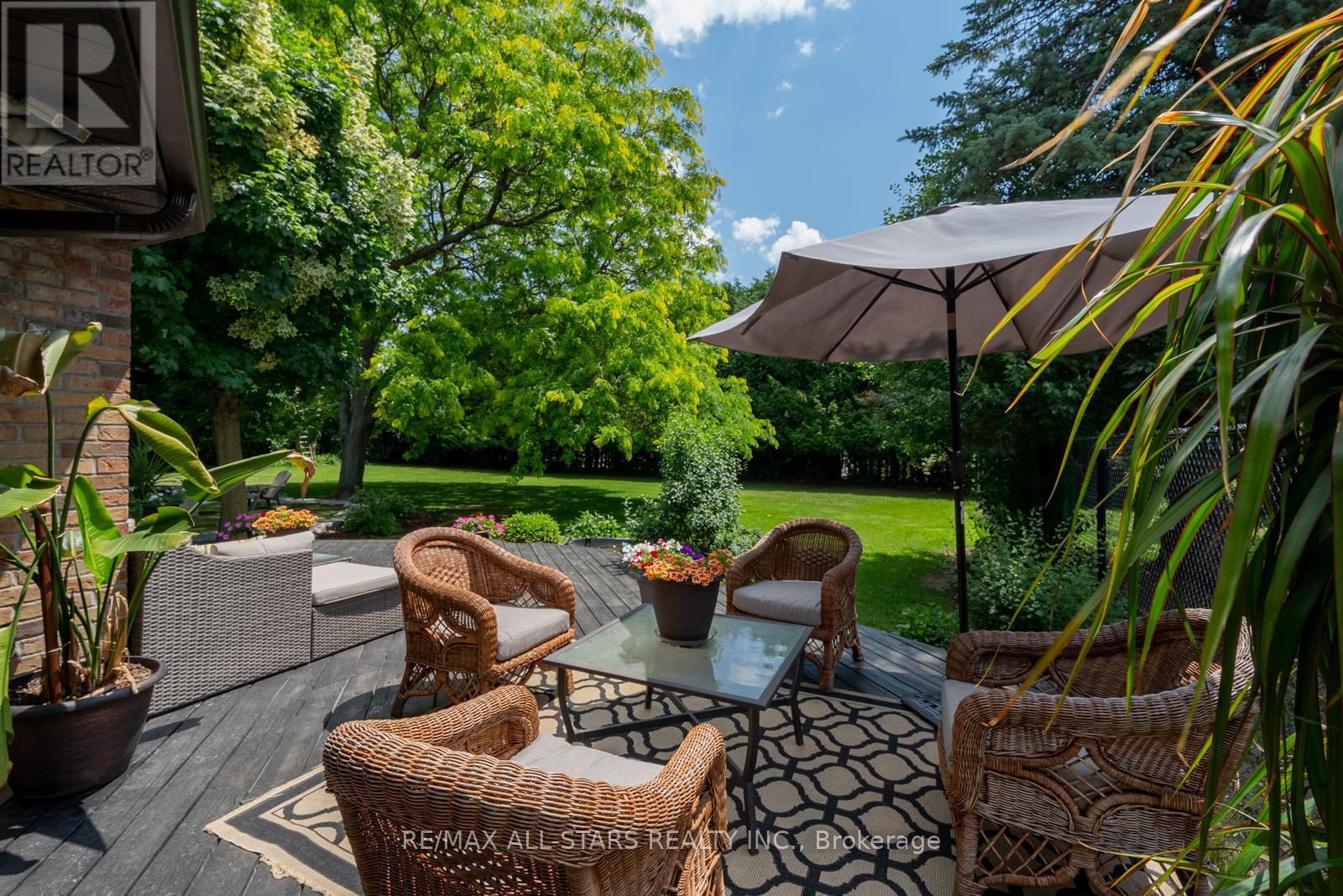
Highlights
Description
- Time on Housefulnew 3 days
- Property typeSingle family
- Median school Score
- Mortgage payment
A Rare & Versatile Opportunity on an over 1-Acre Corner Lot in Rural Stouffville. Welcome to a truly unique offering - a stunning ranch bungalow featuring 2 completely separate living spaces, perfectly designed for multigenerational living or rental potential. Situated on a beautifully landscaped lot with mature trees, armour stone & lush gardens. This home has over 6000 sqft of finished living space spread over 2 levels with 2 separate large driveways, their own front entrances & own garage spaces.The main level spans over 3,400 sqft & offers 4 spacious bedrooms, 3 bathrooms & an airy layout filled with natural light. The open-concept great room features a wood-burning fireplace & custom built-ins, seamlessly flowing into the kitchen with a central island, coffee station, walk-in pantry & two walkouts to the backyard. The large home office boasts wall-to-wall diamond-pattern windows, rich wainscoting & custom built-ins. The primary suite is a private retreat with a 5-piece ensuite, walk-in closet & walkout to the deck. Additional highlights on this level include a large mudroom/laundry room with garage & backyard access, a 3-car garage & parking for 10+ vehicles. Step outside to an entertainers dream: an outdoor kitchen, covered dining area, hot tub under the gazebo, and a greenhouse - all with complete privacy, huge mature trees & fully fenced in.The lower level is more than just a walkout basement suite, it really is its very own home. With approximately 2000 sqft of finished living space with its own front entry. This space includes a full kitchen, large family room, home office, gym, bedroom with 5-piece ensuite, den, laundry & plenty of storage. Behind the scenes this home has 2 furnaces, 2 A/C units, and 400amp service. Plus the bonus in-ground irrigation system adding ease to property maintenance. Ideally located minutes from Hwy 404 & Aurora Rd. Neighbourhood trails connecting to Vandorf Park with baseball diamonds, tennis & pickle ball courts & more. (id:63267)
Home overview
- Cooling Central air conditioning
- Heat source Natural gas
- Heat type Forced air
- Sewer/ septic Septic system
- # total stories 2
- Fencing Fenced yard
- # parking spaces 18
- Has garage (y/n) Yes
- # full baths 4
- # half baths 1
- # total bathrooms 5.0
- # of above grade bedrooms 5
- Flooring Ceramic, laminate, parquet, hardwood
- Has fireplace (y/n) Yes
- Subdivision Rural whitchurch-stouffville
- Directions 1980580
- Lot desc Landscaped
- Lot size (acres) 0.0
- Listing # N12264302
- Property sub type Single family residence
- Status Active
- Kitchen 5.87m X 5.03m
Level: Basement - Family room 10.29m X 5.25m
Level: Basement - Den 3.59m X 2.88m
Level: Basement - 5th bedroom 5.58m X 5.33m
Level: Basement - Exercise room 7.3m X 5.95m
Level: Basement - Dining room 5.87m X 3.24m
Level: Basement - 4th bedroom 3.92m X 3.7m
Level: Main - Dining room 8.87m X 5.38m
Level: Main - Eating area 4.02m X 3.53m
Level: Main - Primary bedroom 6.35m X 5.05m
Level: Main - 3rd bedroom 3.92m X 3.51m
Level: Main - 2nd bedroom 4.33m X 4.19m
Level: Main - Kitchen 5.58m X 4.4m
Level: Main - Office 5.47m X 4.52m
Level: Main - Living room 8.87m X 5.38m
Level: Main
- Listing source url Https://www.realtor.ca/real-estate/28562445/3-marilyn-avenue-whitchurch-stouffville-rural-whitchurch-stouffville
- Listing type identifier Idx

$-6,667
/ Month

