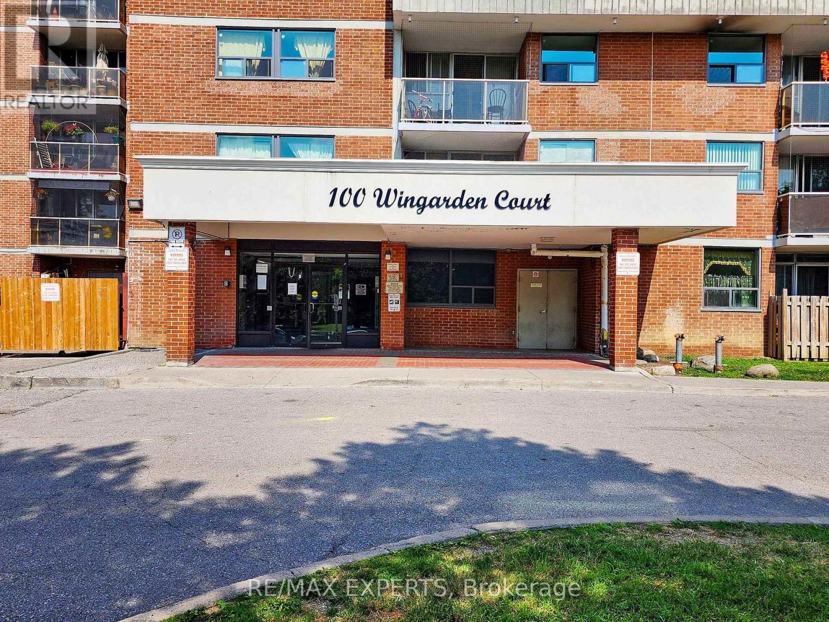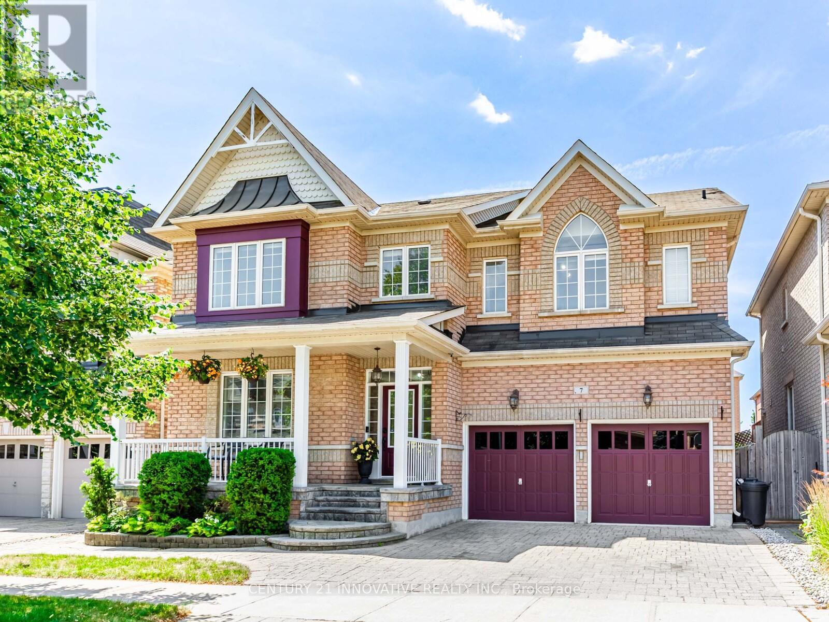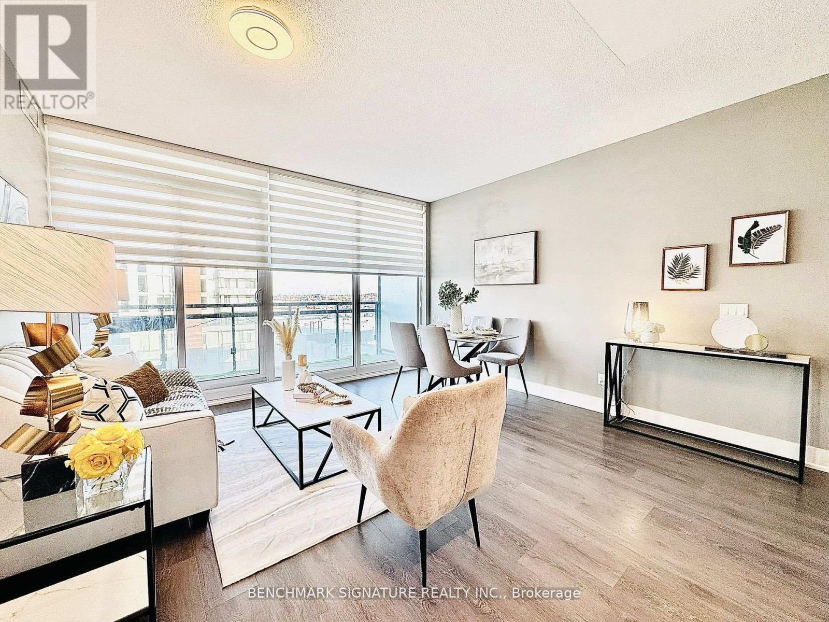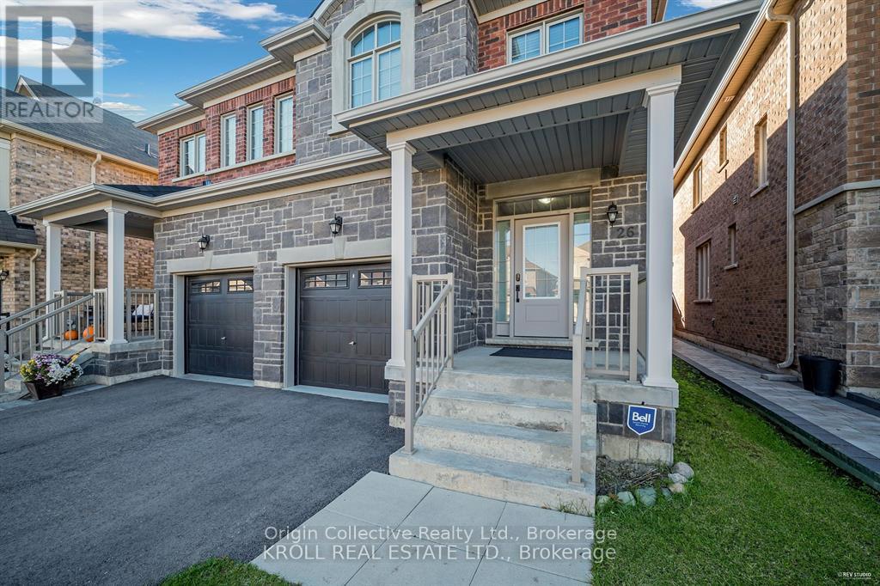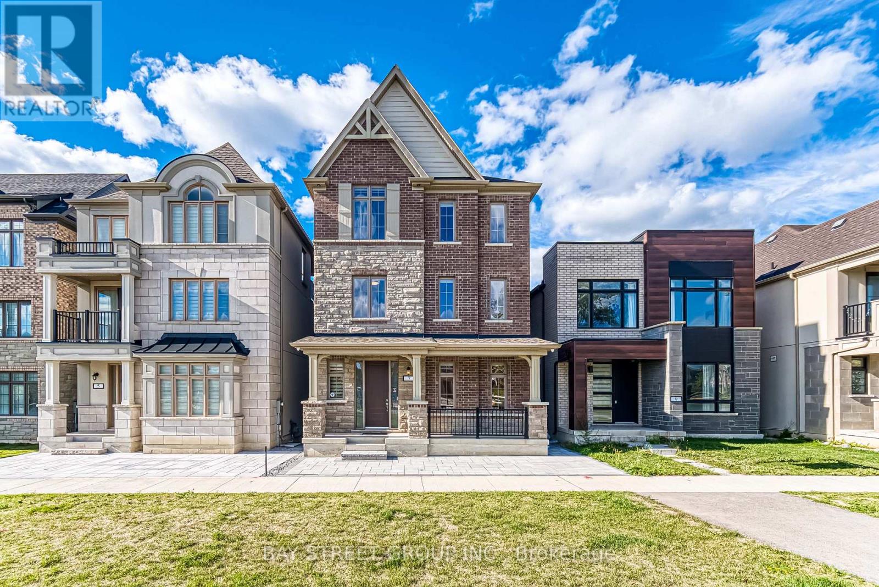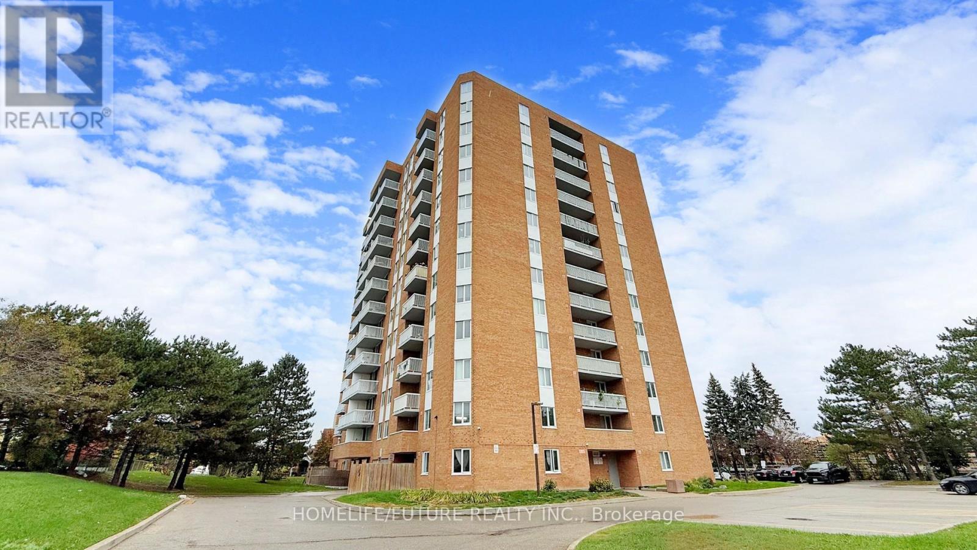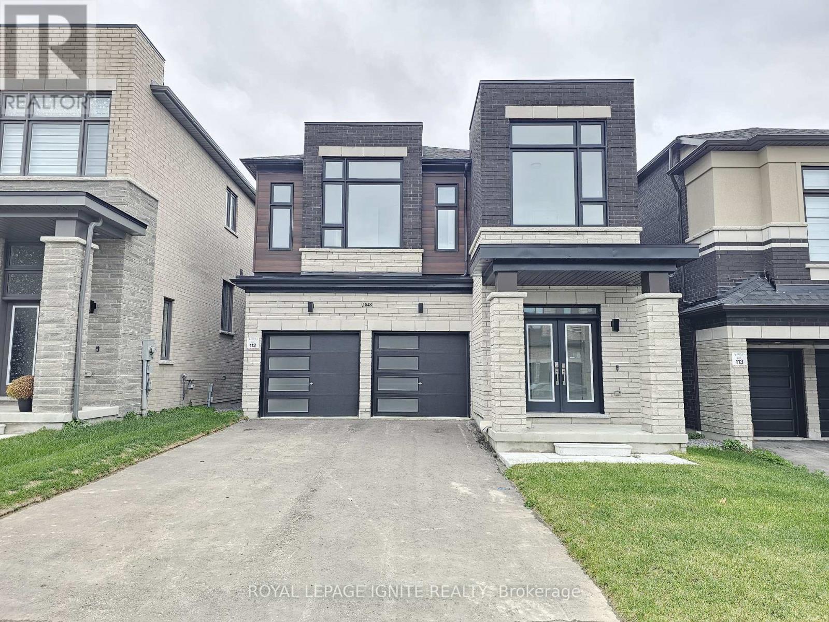- Houseful
- ON
- Whitchurch-Stouffville
- Stouffville
- 319 Penndutch Cir
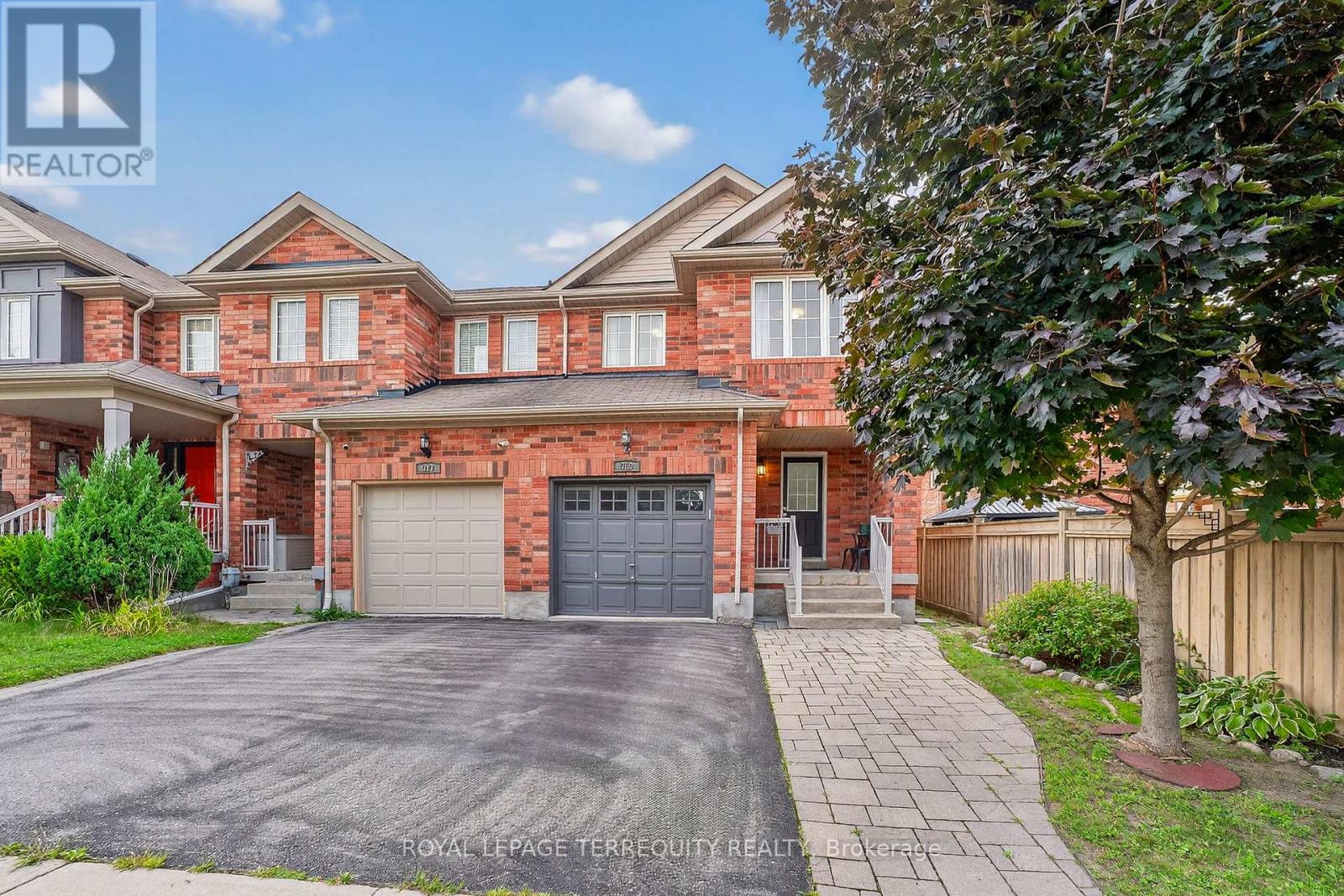
319 Penndutch Cir
319 Penndutch Cir
Highlights
Description
- Time on Houseful12 days
- Property typeSingle family
- Neighbourhood
- Median school Score
- Mortgage payment
Don't miss out on this charming end unit! Privately situated with no home across the street, this is the perfect home for families seeking a peaceful blend of rural and city living. Ample natural light keeps the inside feeling bright and lively. On the ground floor, the open concept kitchen is complete with modern, stainless-steel appliances. It also features a convenient breakfast area with a beautiful view and walk-out to the fully fenced backyard. For a more elevated ambiance, the dining room is the ideal spot for everything from family dinners to dinner parties. Upstairs boasts 4 bedrooms. The primary bedroom is the perfect retreat with a 4-piece ensuite and walk-in closet. Staying connected to the broader community is easy! The attached garage and driveway provide 3 total parking spaces. York Region and GO Transit stops, parks, local farms, and shopping plazas are all just minutes away! (id:63267)
Home overview
- Cooling Central air conditioning
- Heat source Natural gas
- Heat type Forced air
- Sewer/ septic Sanitary sewer
- # total stories 2
- # parking spaces 3
- Has garage (y/n) Yes
- # full baths 2
- # half baths 1
- # total bathrooms 3.0
- # of above grade bedrooms 4
- Flooring Carpeted
- Subdivision Stouffville
- Directions 2100333
- Lot size (acres) 0.0
- Listing # N12451416
- Property sub type Single family residence
- Status Active
- 2nd bedroom 2.79m X 3.84m
Level: 2nd - 3rd bedroom 2.87m X 4.09m
Level: 2nd - 4th bedroom 2.97m X 4.26m
Level: 2nd - Bedroom 3.17m X 6.31m
Level: 2nd - Other 6.23m X 13.23m
Level: Basement - Kitchen 2.73m X 6.18m
Level: Ground - Living room 3.01m X 4.27m
Level: Ground - Dining room 2.98m X 5.62m
Level: Ground
- Listing source url Https://www.realtor.ca/real-estate/28965537/319-penndutch-circle-whitchurch-stouffville-stouffville-stouffville
- Listing type identifier Idx

$-2,493
/ Month

