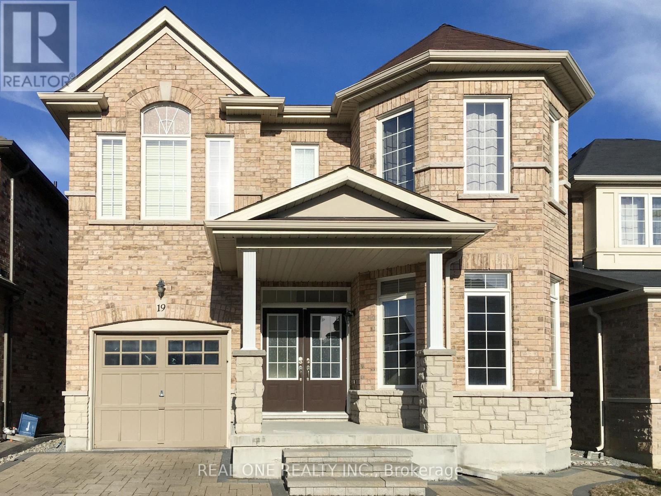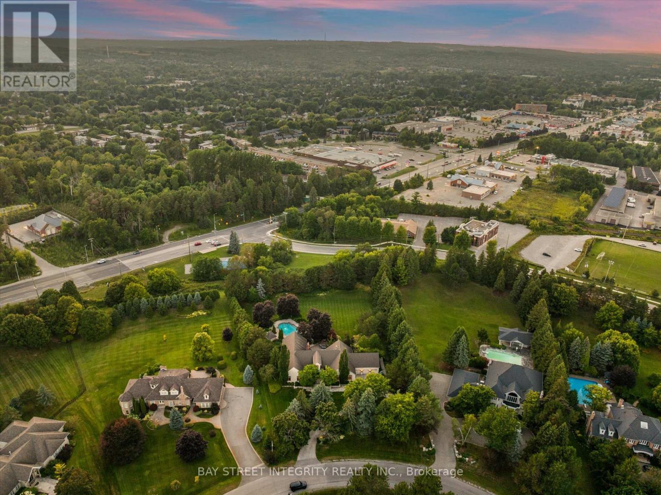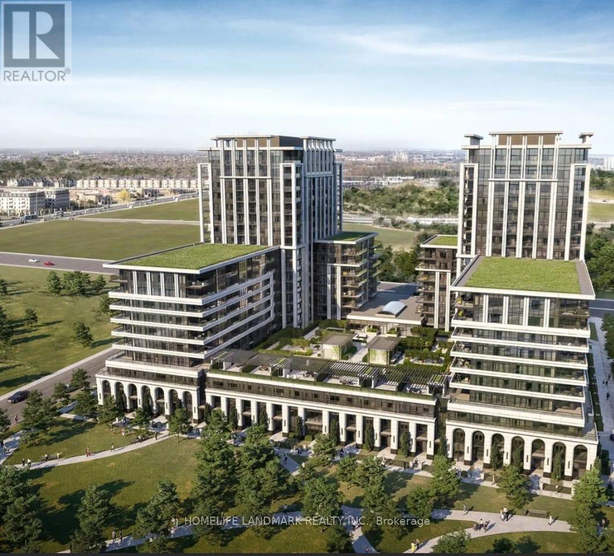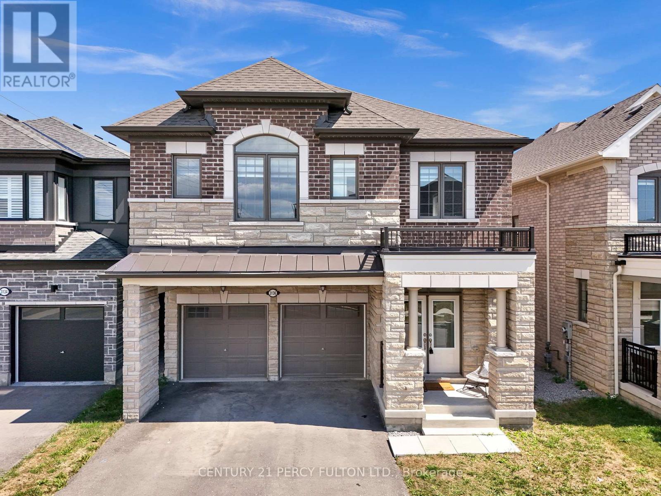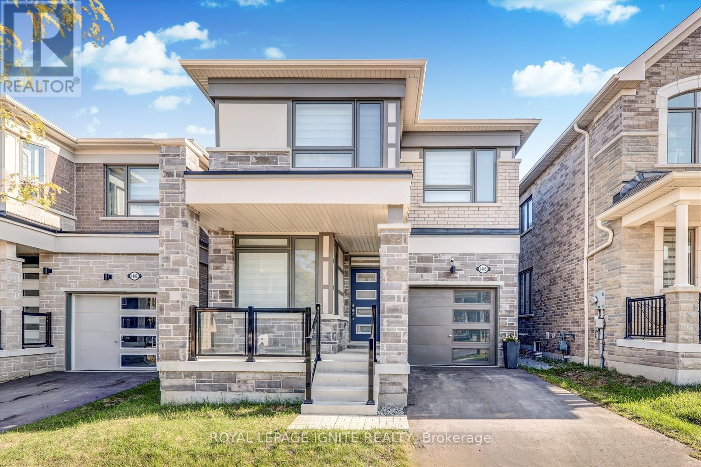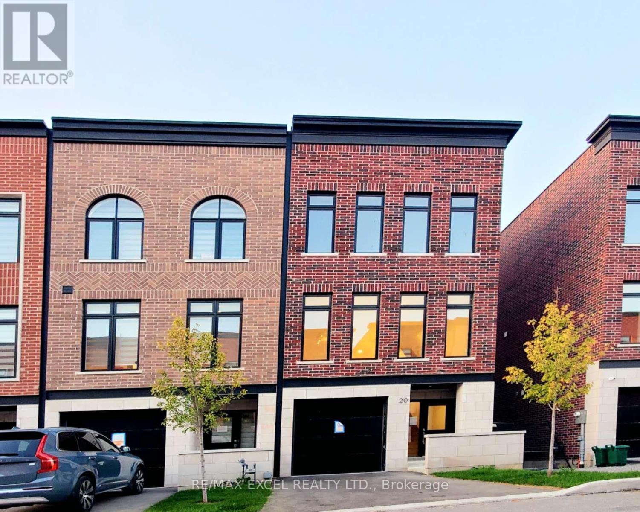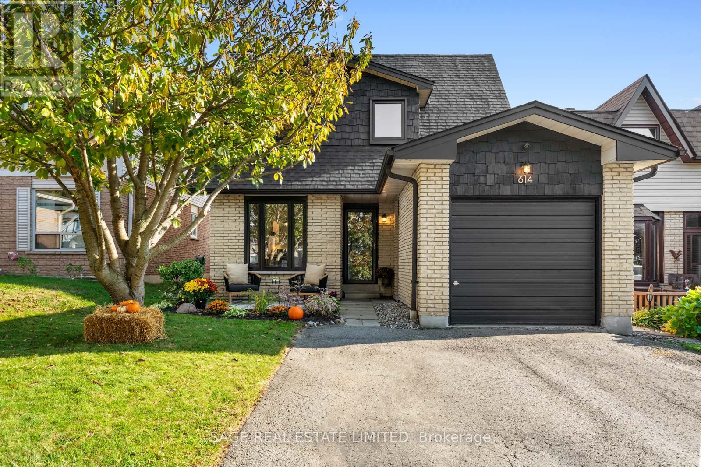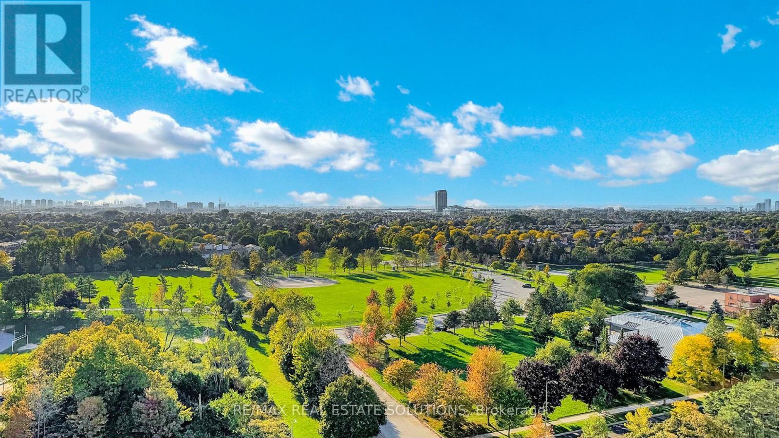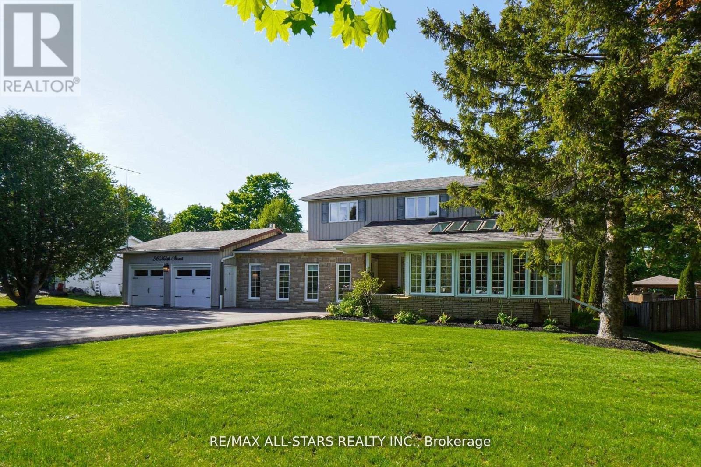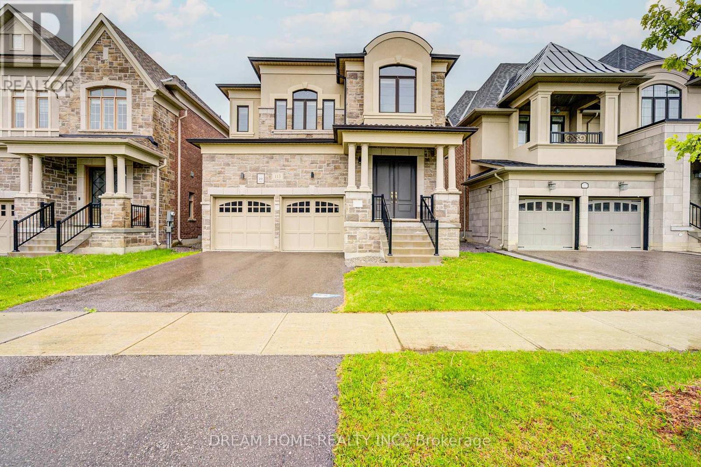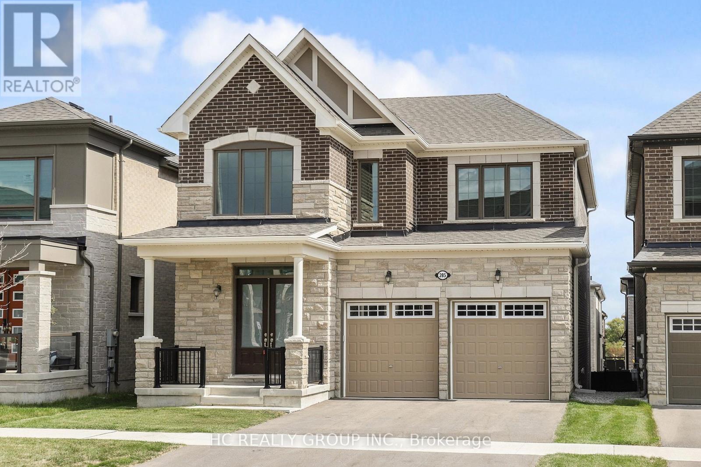- Houseful
- ON
- Whitchurch-Stouffville
- Stouffville
- 327 Mantle Ave
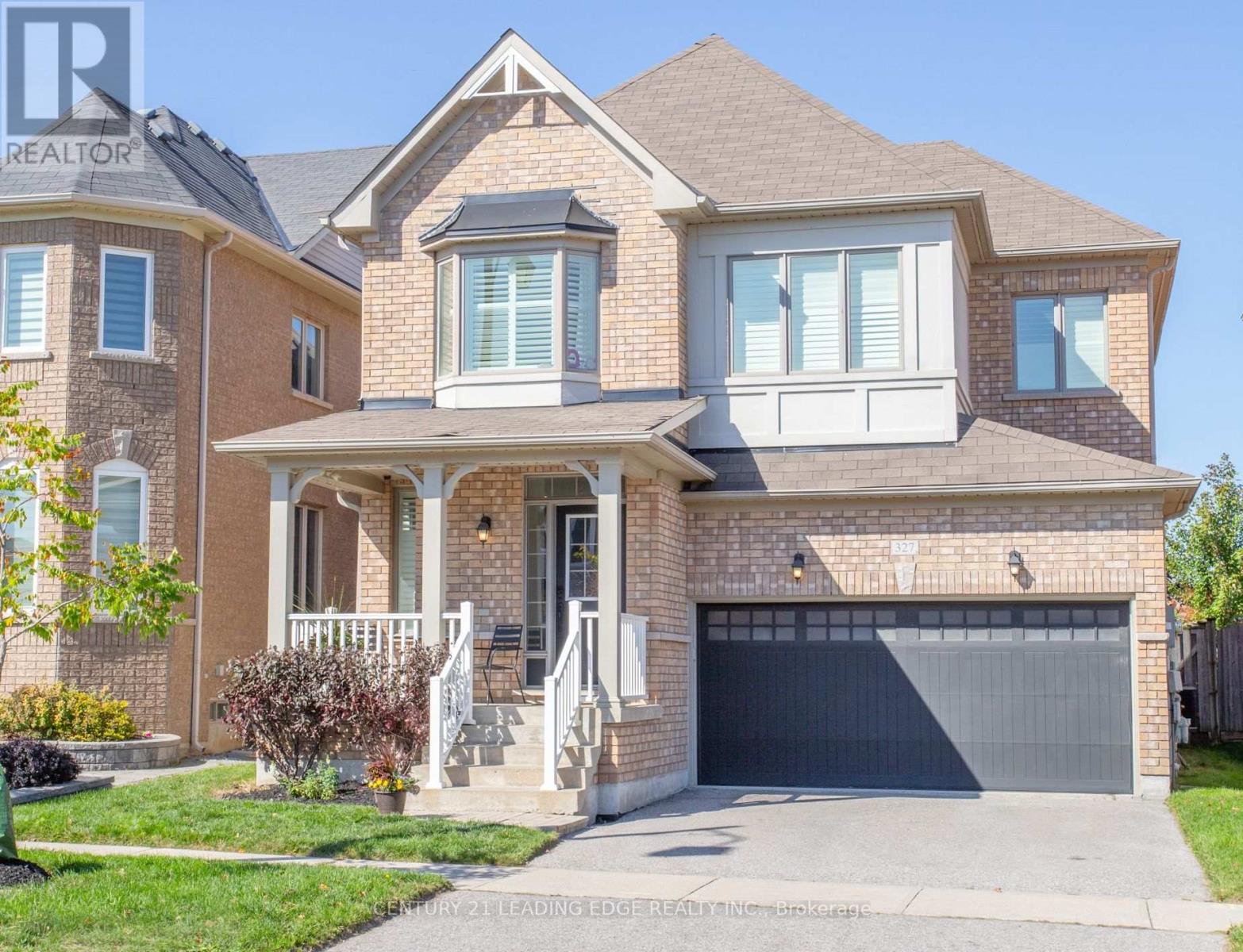
Highlights
Description
- Time on Housefulnew 4 days
- Property typeSingle family
- Neighbourhood
- Median school Score
- Mortgage payment
Welcome to 327 Mantle - a spacious home on a premium lot, perfectly situated in a family-friendly neighbourhood! Step inside to discover newly refinished hardwood floors on the main level, enhanced by fresh designer paint and modern pot lights that brighten the entire space. The inviting living room provides access to a main floor powder room and a man door for interior access to the garage! The home then flows seamlessly into an open-concept kitchen and family room, creating the perfect atmosphere for gatherings and everyday living. The kitchen is equipped with a premium Viking gas stainless steel stove and stainless steel fridge, while the family rooms gas fireplace sets the stage for cozy winter nights. Upstairs, the primary retreat offers a 4-piece ensuite and his and hers walk in closets, providing both comfort and convenience. A second-floor laundry room makes chores effortless, while new engineered hardwood in the hallway and plush, soft carpeting in all four bedrooms bring a warm, inviting feel throughout. The finished basement extends your living space with a stylish rec room featuring wainscoting, built-in shelving, and a versatile office/bonus room ideal for work, play, or guests. With freshly painted main and second floors, this turn-key home is ready for your family to move right in! Additional highlights include: California shutters, direct garage access, and an unbeatable location just steps from playgrounds and Barbara Reid Public School. Don't miss the opportunity to own this beautifully updated home designed with modern family living in mind! (id:63267)
Home overview
- Cooling Central air conditioning
- Heat source Natural gas
- Heat type Forced air
- Sewer/ septic Sanitary sewer
- # total stories 2
- # parking spaces 4
- Has garage (y/n) Yes
- # full baths 3
- # half baths 1
- # total bathrooms 4.0
- # of above grade bedrooms 4
- Flooring Hardwood, tile
- Has fireplace (y/n) Yes
- Subdivision Stouffville
- Lot size (acres) 0.0
- Listing # N12439900
- Property sub type Single family residence
- Status Active
- 2nd bedroom 4.42m X 3.02m
Level: 2nd - Laundry 2.42m X 1.98m
Level: 2nd - 3rd bedroom 3.05m X 3.15m
Level: 2nd - Primary bedroom 3.36m X 5.49m
Level: 2nd - 4th bedroom 3.14m X 3.33m
Level: 2nd - Utility 3.13m X 3.73m
Level: Lower - Office 3.3m X 1.9m
Level: Lower - Recreational room / games room 5.18m X 3.08m
Level: Lower - Dining room 3.61m X 1.98m
Level: Main - Living room 6.18m X 3.3m
Level: Main - Kitchen 2.97m X 3.3m
Level: Main - Family room 3.33m X 5.2m
Level: Main
- Listing source url Https://www.realtor.ca/real-estate/28941019/327-mantle-avenue-whitchurch-stouffville-stouffville-stouffville
- Listing type identifier Idx

$-3,328
/ Month

