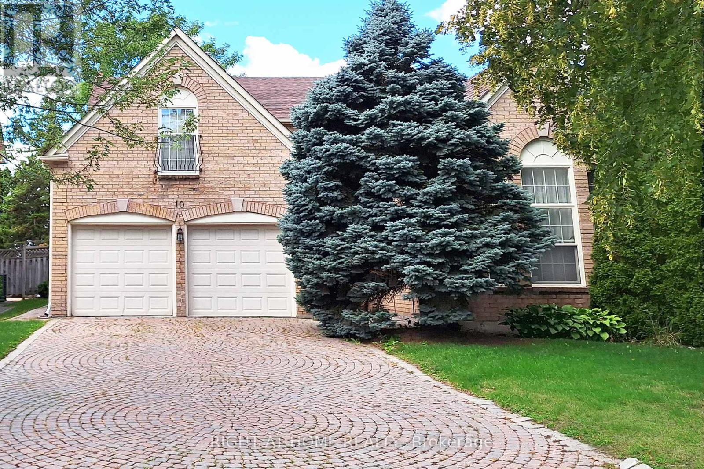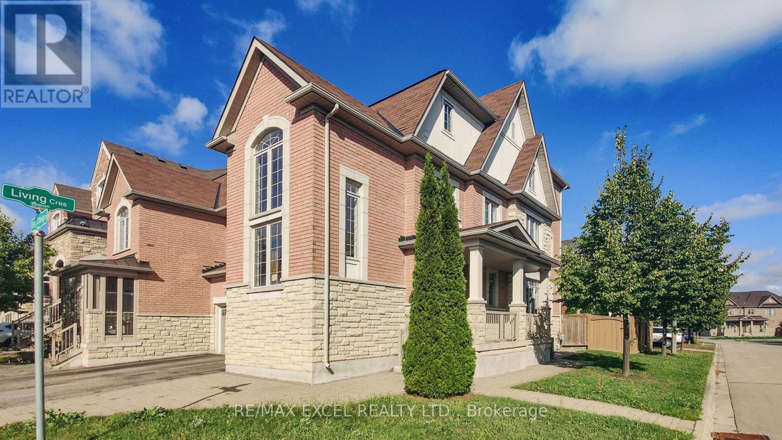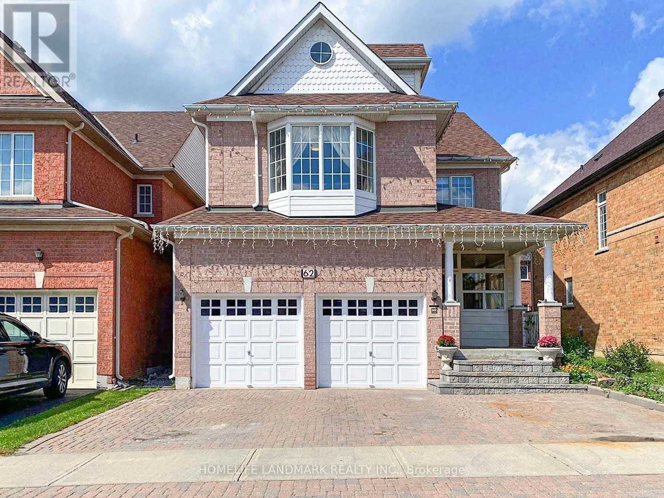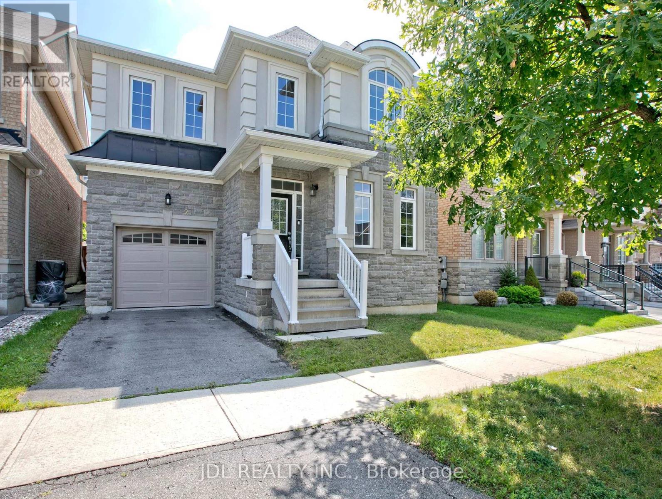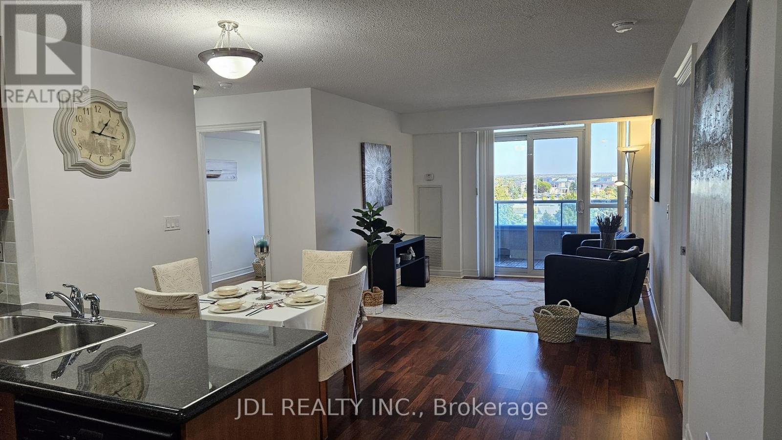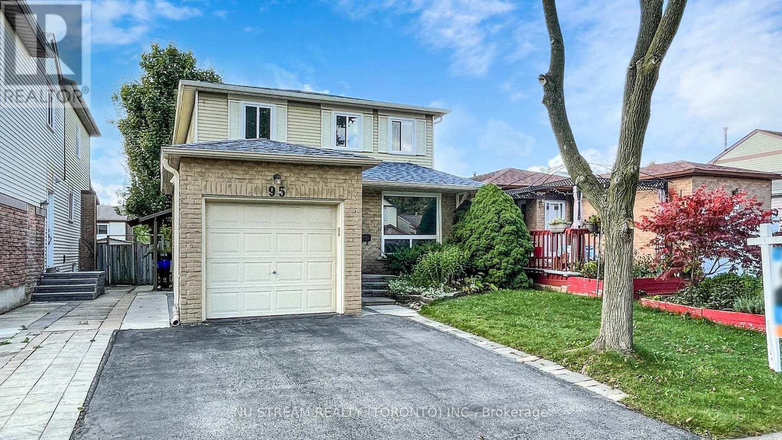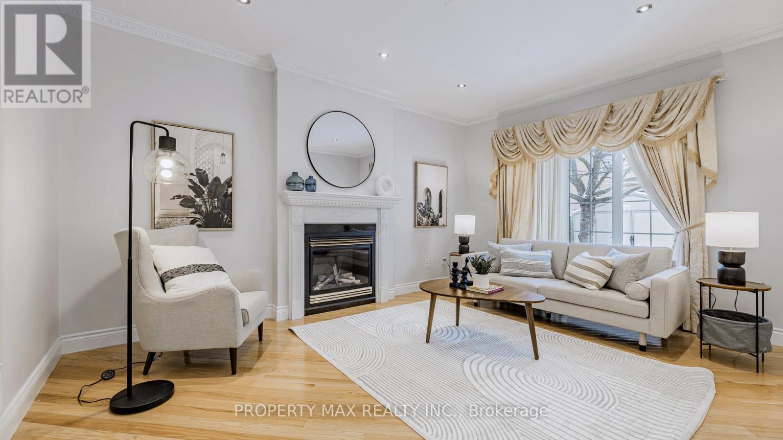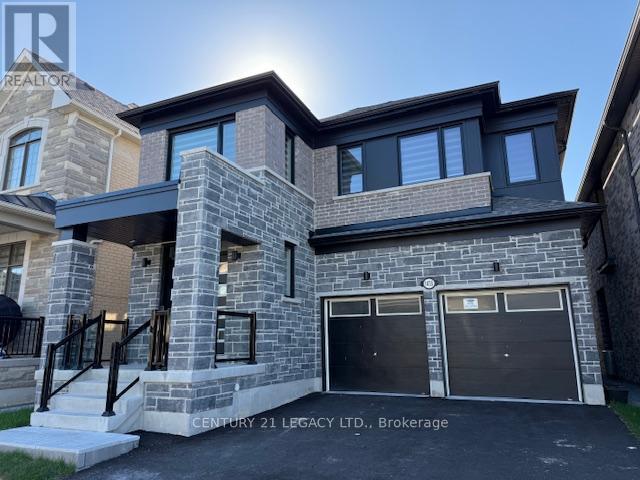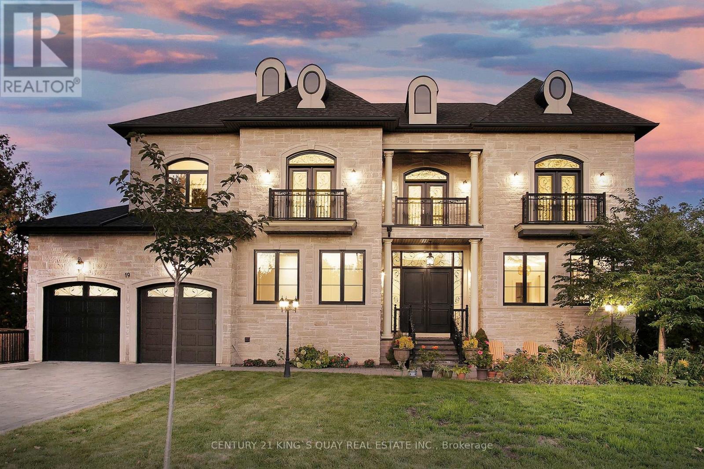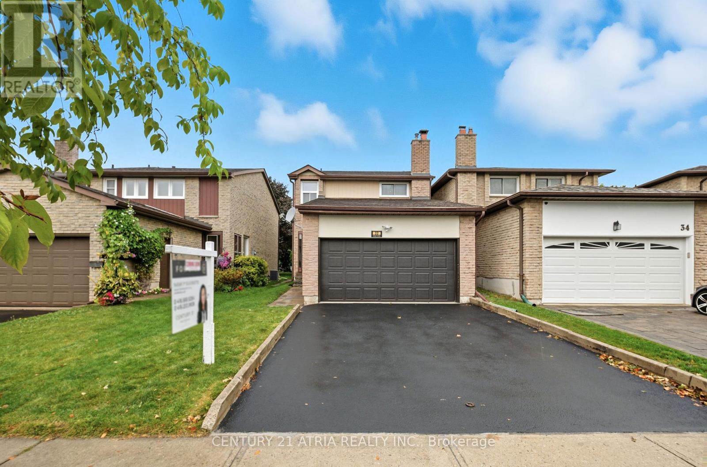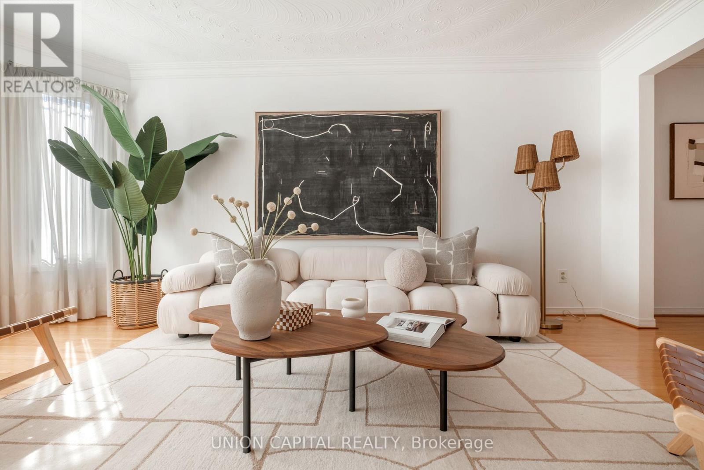- Houseful
- ON
- Whitchurch-Stouffville
- Stouffville
- 34 Horn St
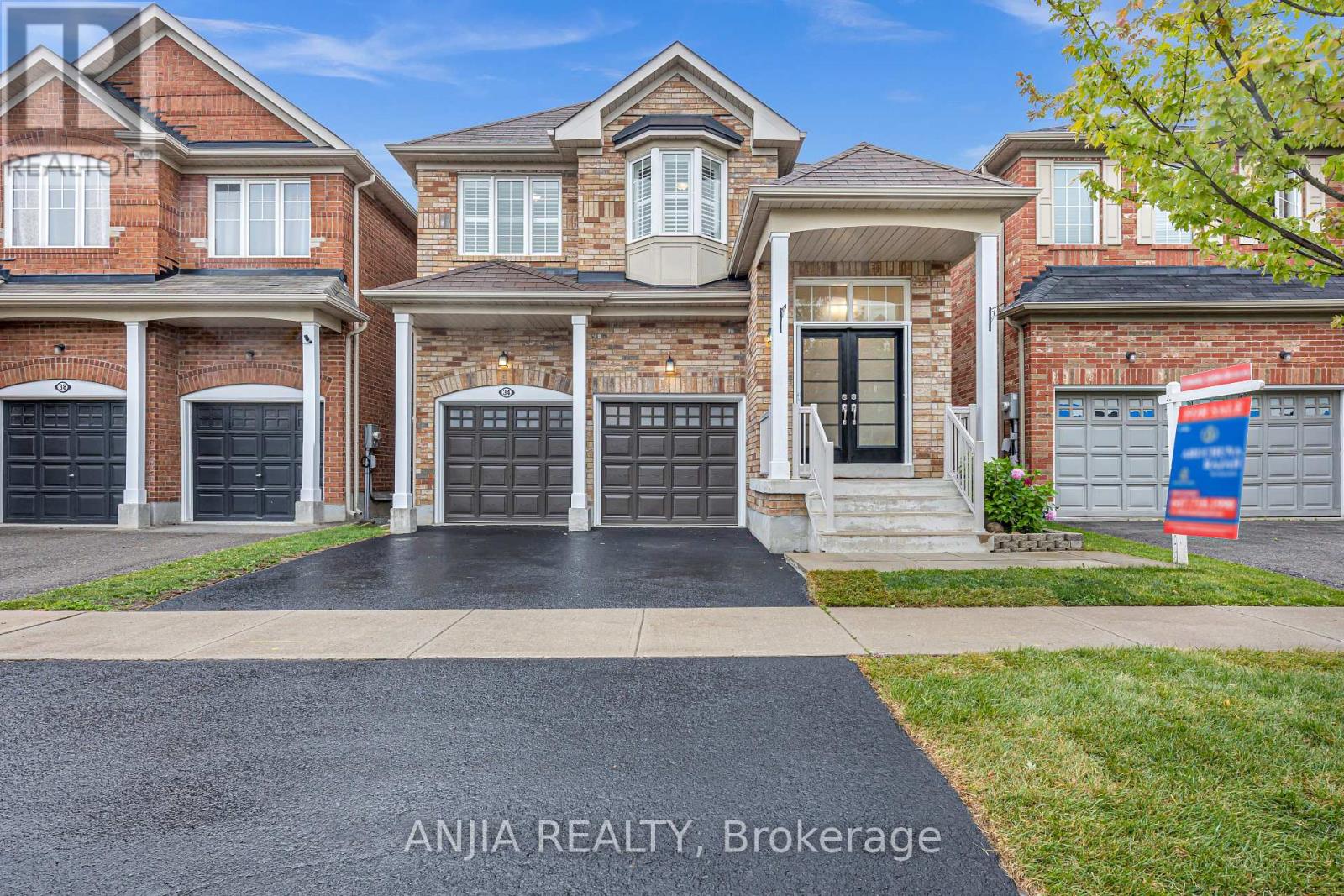
Highlights
Description
- Time on Housefulnew 7 days
- Property typeSingle family
- Neighbourhood
- Median school Score
- Mortgage payment
Beautifully maintained and freshly painted 4-bedroom, 4-bathroom detached home in a sought-after, family-friendly Stouffville neighbourhood. Offering approximately 2,350 sq ft of finished living space, including a professionally finished basement large open multi-purpose recreational or living space and an attached 3-piece bath. The basement also provides a cold room pantry set up with shelves and a secondary fridge as well as a secondary laundry area ideal for extended family, utility use, or workshop needs. Highlights include 9 ft ceilings on the main floor, direct garage access, and a spacious kitchen overlooking a landscaped backyard featuring a custom garden and large gazebo. The upper level offers a convenient full laundry room and a primary suite with a 4-piece ensuite. Located minutes from Main Street, the Old Elm GO Station, Tenth Line GO Bus Stop, and several parks including a new parkette opening soon. Situated in a top-rated school district with nearby Harry Bowes, St. Brigid, and a newly built French Immersion elementary- Spring Lakes Public School. A stylish, functional, and truly move-in-ready home. (id:63267)
Home overview
- Cooling Central air conditioning
- Heat source Natural gas
- Heat type Forced air
- Sewer/ septic Sanitary sewer
- # total stories 2
- # parking spaces 4
- Has garage (y/n) Yes
- # full baths 3
- # half baths 1
- # total bathrooms 4.0
- # of above grade bedrooms 4
- Flooring Hardwood, carpeted, tile
- Subdivision Stouffville
- Lot size (acres) 0.0
- Listing # N12420625
- Property sub type Single family residence
- Status Active
- 2nd bedroom 3.02m X 2.98m
Level: 2nd - Primary bedroom 4.81m X 3.66m
Level: 2nd - Laundry 1.46m X 1.1m
Level: 2nd - 4th bedroom 3.06m X 2.44m
Level: 2nd - 3rd bedroom 3.21m X 2.89m
Level: 2nd - Recreational room / games room 6.16m X 3.19m
Level: Basement - Eating area 3.25m X 2.13m
Level: Ground - Great room 5.17m X 4.56m
Level: Ground - Kitchen 3.25m X 3.05m
Level: Ground
- Listing source url Https://www.realtor.ca/real-estate/28899852/34-horn-street-whitchurch-stouffville-stouffville-stouffville
- Listing type identifier Idx

$-2,664
/ Month

