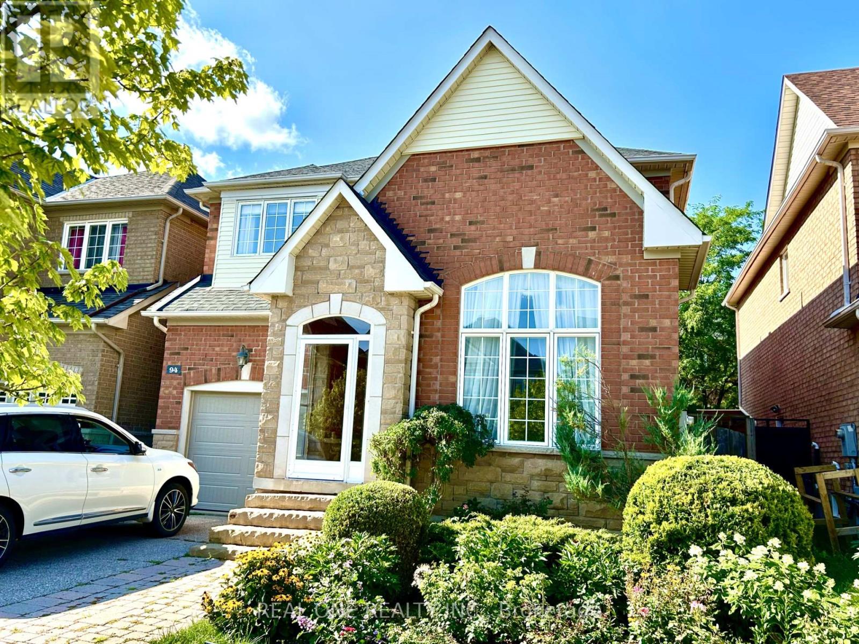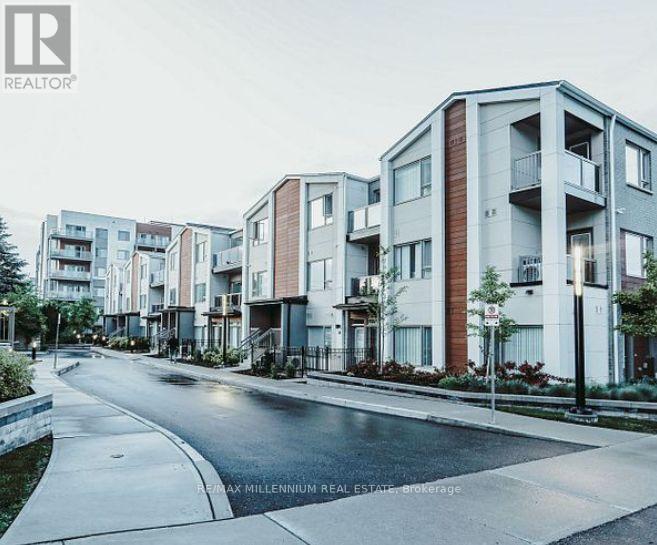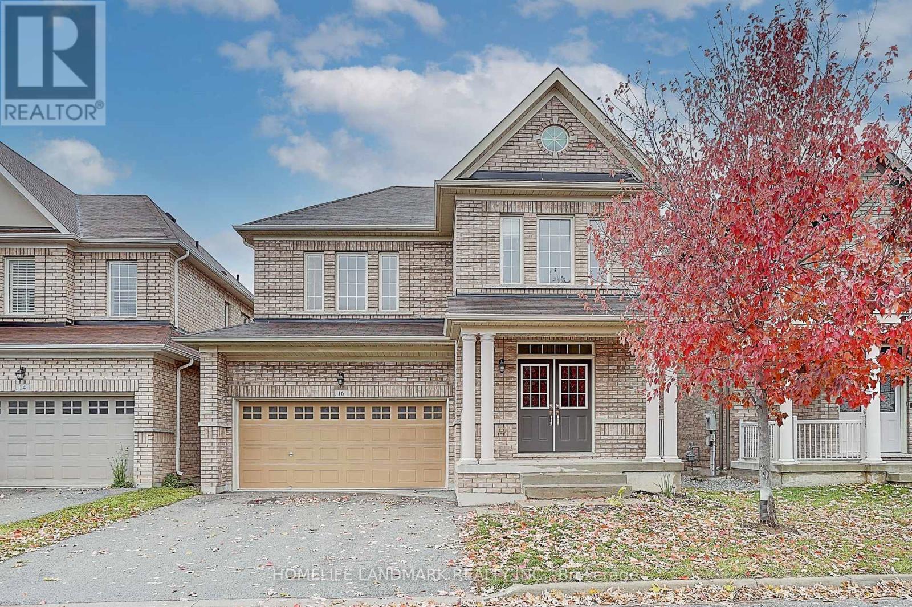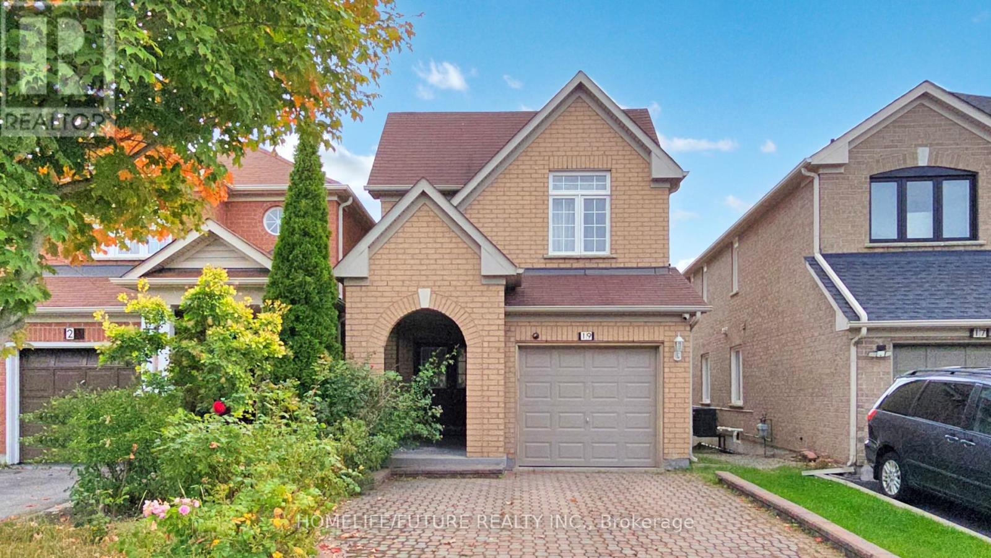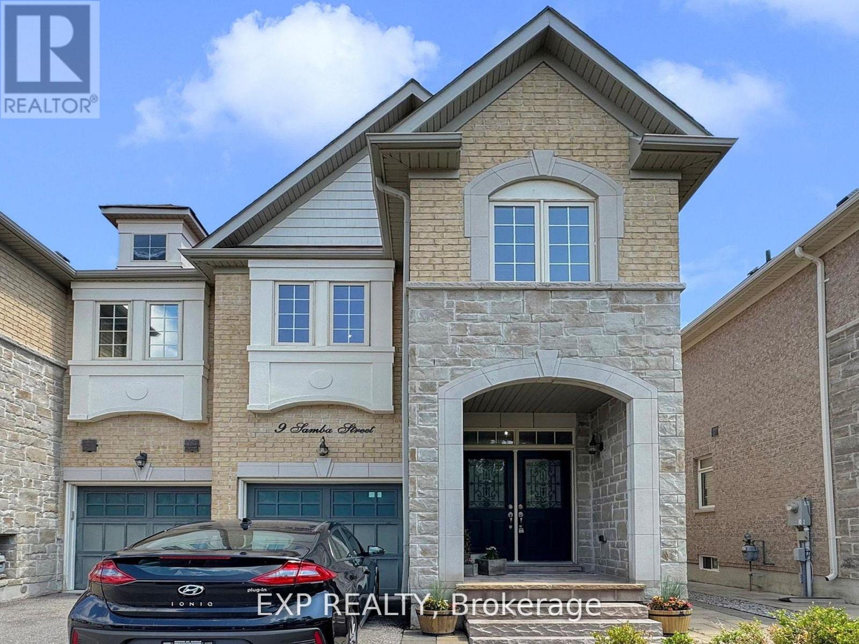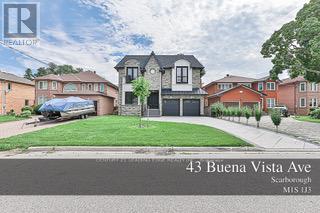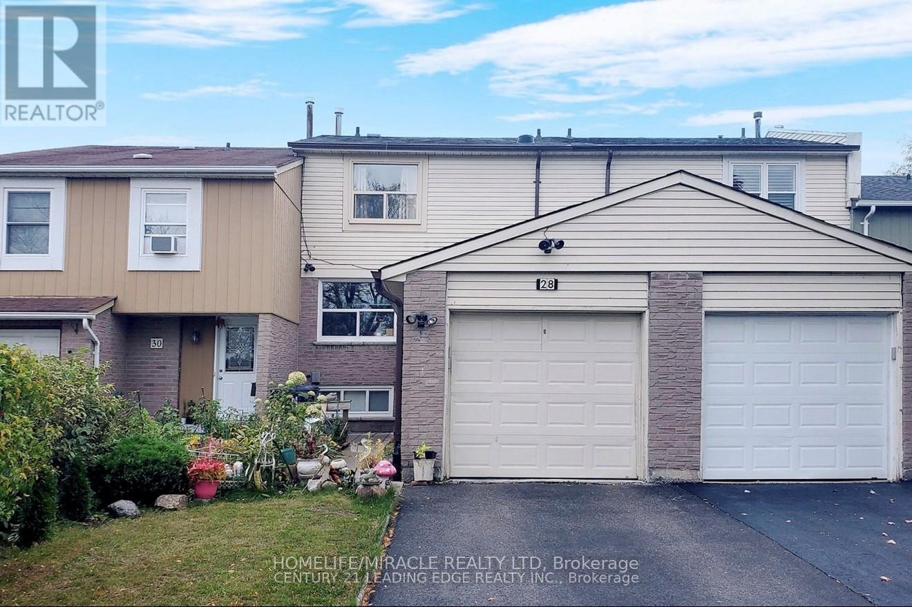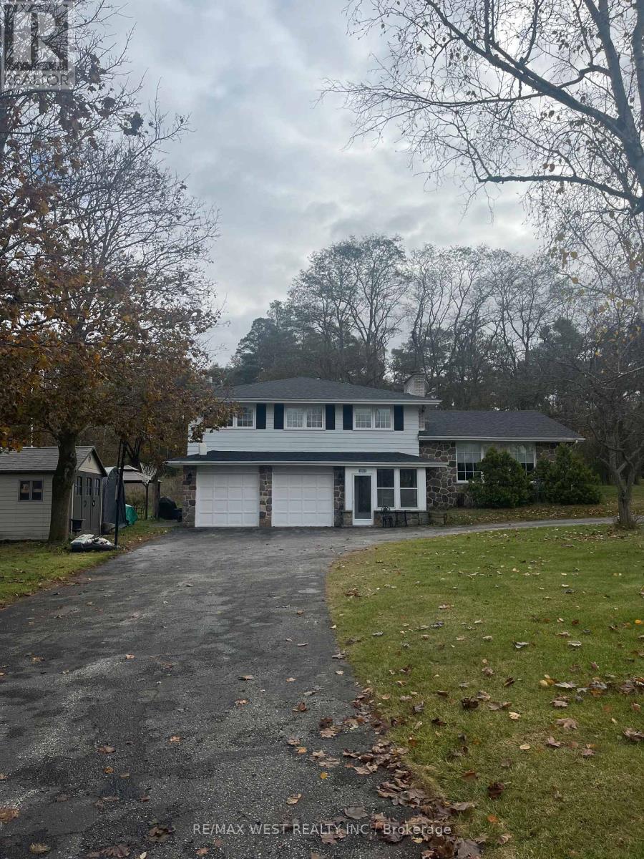- Houseful
- ON
- Whitchurch-Stouffville
- Stouffville
- 34 Miltrose Cres
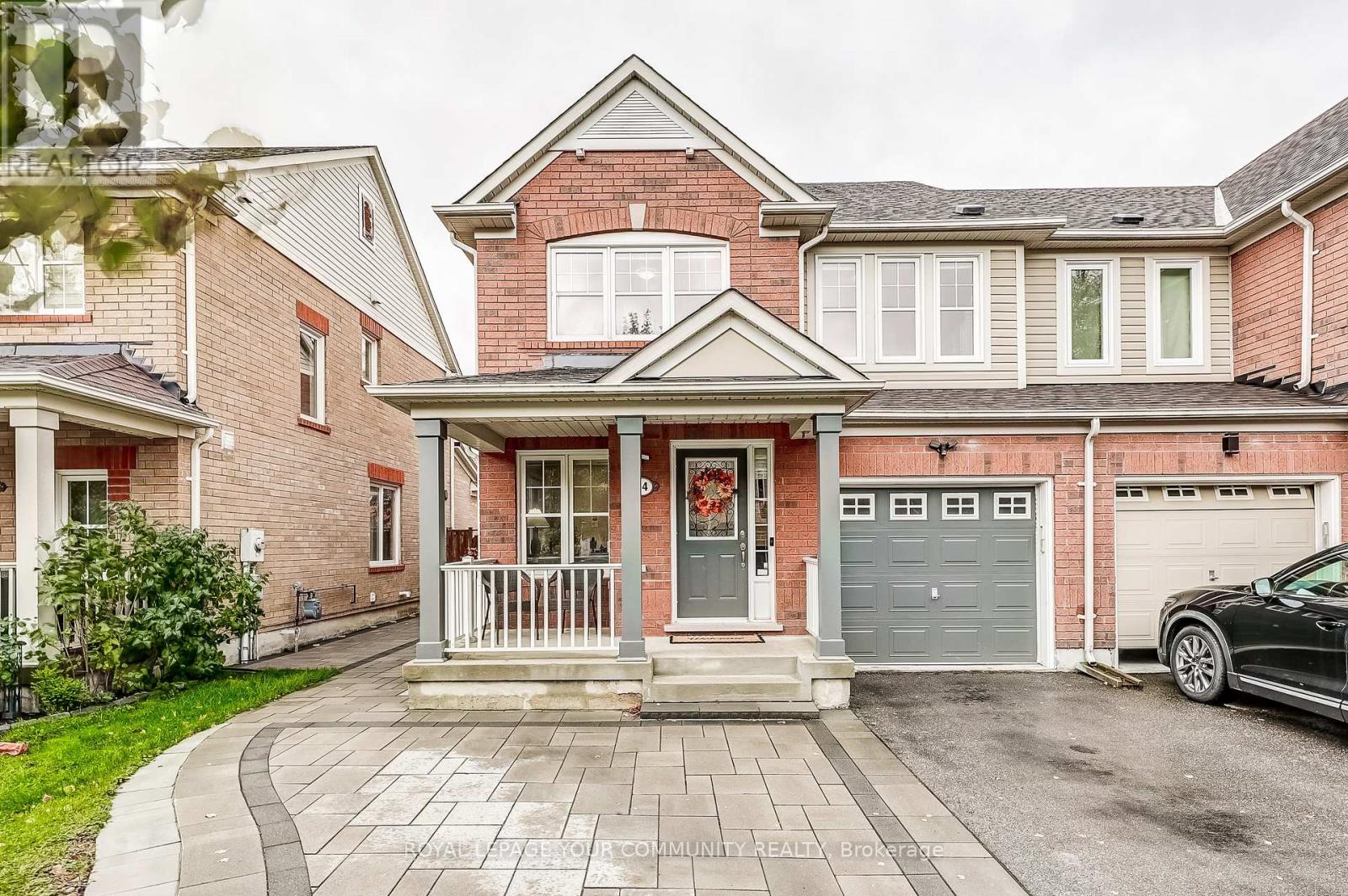
Highlights
Description
- Time on Housefulnew 13 hours
- Property typeSingle family
- Neighbourhood
- Median school Score
- Mortgage payment
Welcome to 34 Miltrose Crescent in beautiful Stouffville - the perfect place to start your next chapter. This bright and stylish freehold *END UNIT* townhouse, like a semi-detached, offers an open-concept layout with hardwood flooring, large windows, smooth ceilings w/ smart pot lights, and a modern kitchen with stainless steel appliances. The kitchen is complete with direct access to your garage, and a walkout to a private, fenced backyard that is newly landscaped - great for kids or summer BBQs. Upstairs, you'll find three spacious bedrooms, including a primary suite with a walk-in closet and ensuite bath, plus convenient second-floor laundry. The finished basement adds bonus living space for a playroom, home office, or cozy family area. The lot has been professionally landscaped in both front and backyards, with an extended parking pad to allow for 3 car parking on the driveway - extremely rare for an end unit townhome! Located in a friendly neighbourhood close to parks, top schools, shops, and the GO Station, this home offers the perfect balance of comfort and convenience. Move-in ready and full of charm, this is truly the ideal home for first-time buyers or growing families looking to plant roots in Stouffville. (id:63267)
Home overview
- Cooling Central air conditioning
- Heat source Natural gas
- Heat type Forced air
- Sewer/ septic Sanitary sewer
- # total stories 2
- # parking spaces 4
- Has garage (y/n) Yes
- # full baths 3
- # half baths 1
- # total bathrooms 4.0
- # of above grade bedrooms 4
- Subdivision Stouffville
- Directions 1997917
- Lot size (acres) 0.0
- Listing # N12499604
- Property sub type Single family residence
- Status Active
- Bedroom 3.61m X 4.24m
Level: 2nd - Primary bedroom 3.11m X 5.21m
Level: 2nd - 2nd bedroom 3.07m X 3.75m
Level: 2nd - Bathroom 2.09m X 2.35m
Level: 2nd - Bathroom 0.82m X 1.98m
Level: Main - Living room 3.51m X 3.92m
Level: Main - Kitchen 3.11m X 5.22m
Level: Main - Family room 3.54m X 5.57m
Level: Main
- Listing source url Https://www.realtor.ca/real-estate/29057098/34-miltrose-crescent-whitchurch-stouffville-stouffville-stouffville
- Listing type identifier Idx

$-2,664
/ Month

