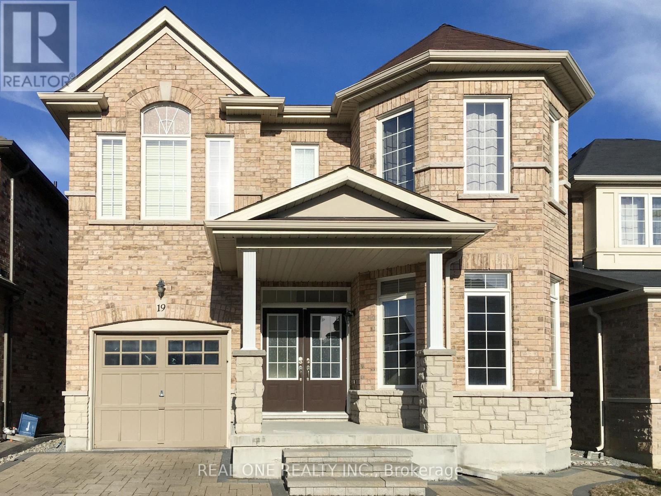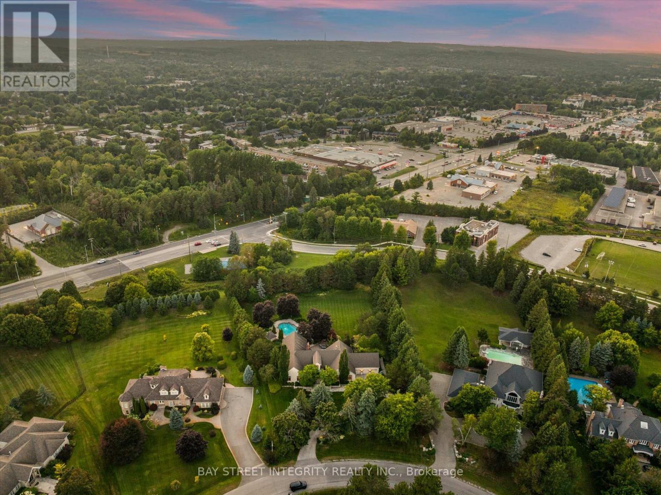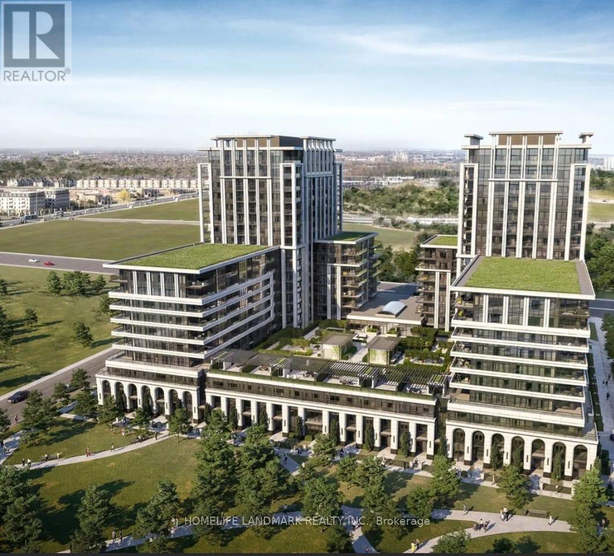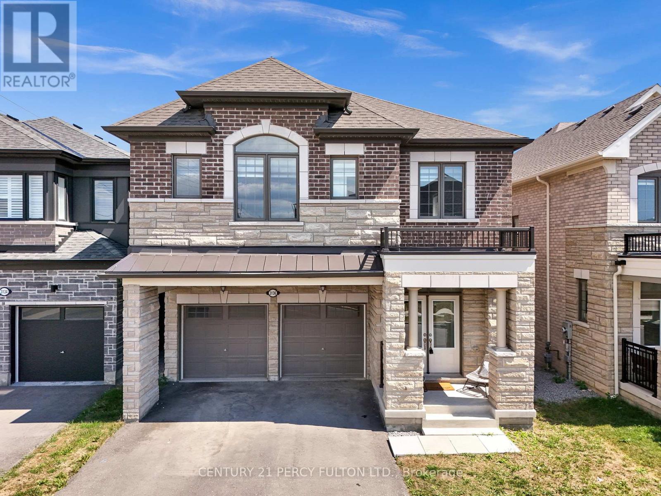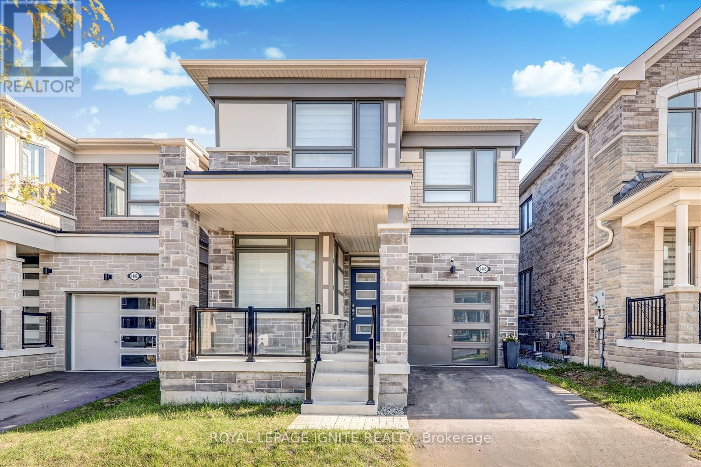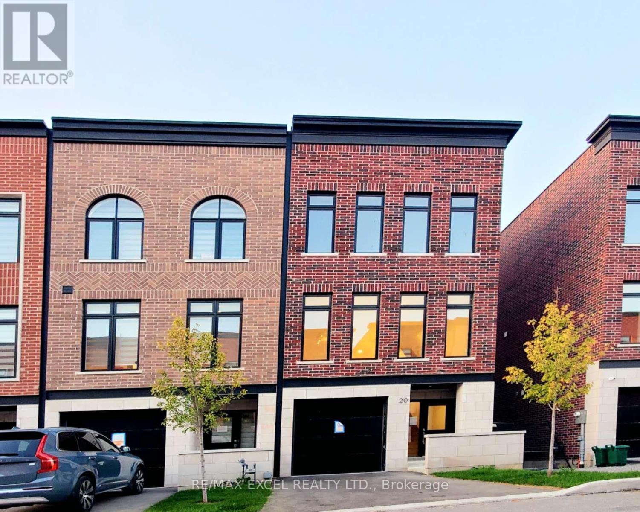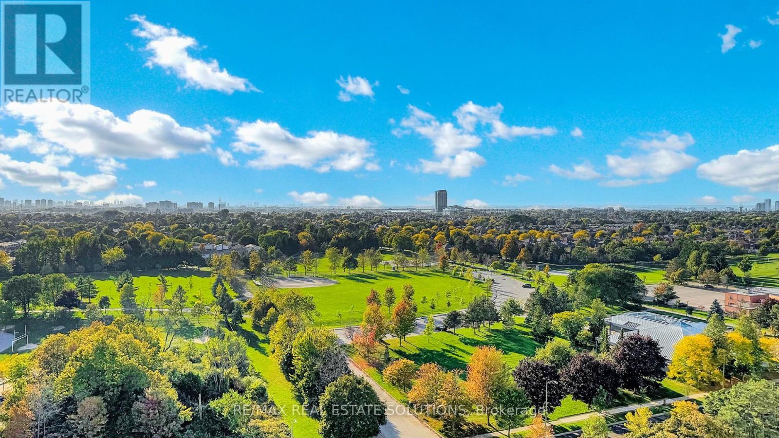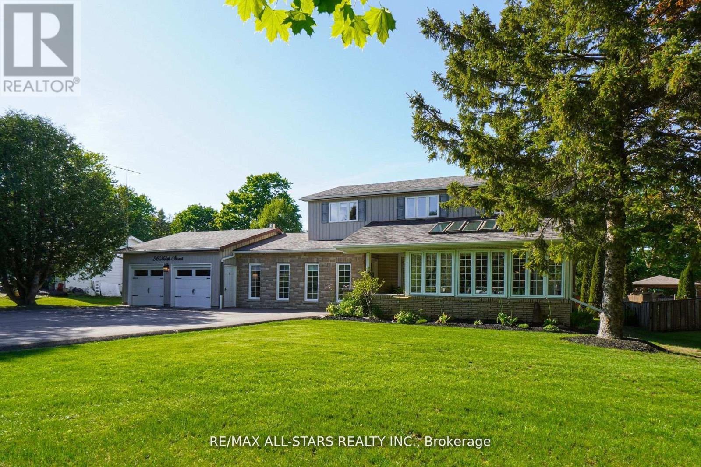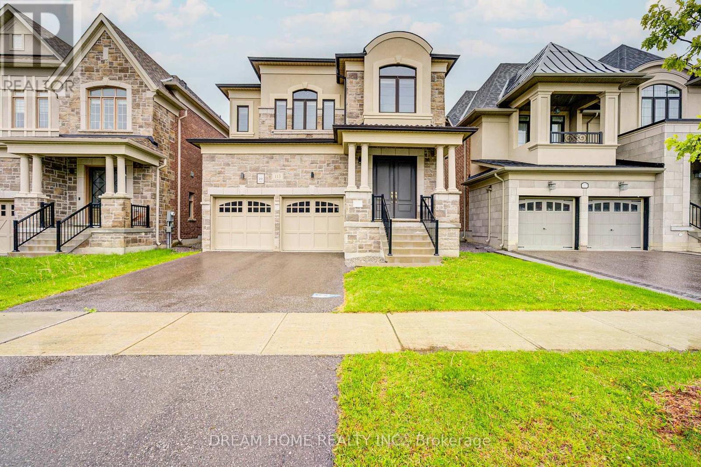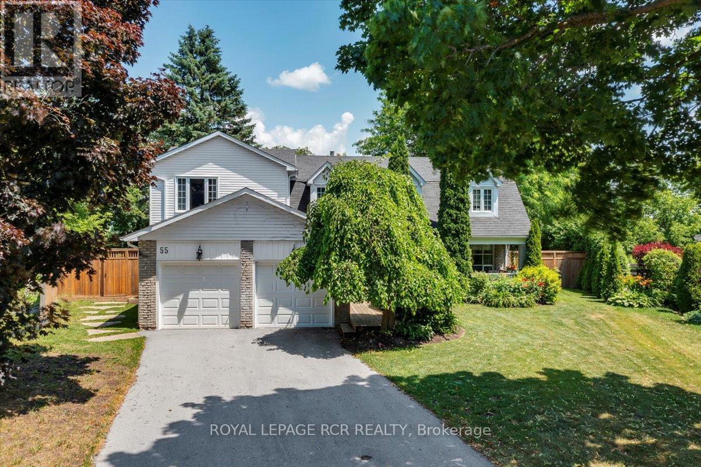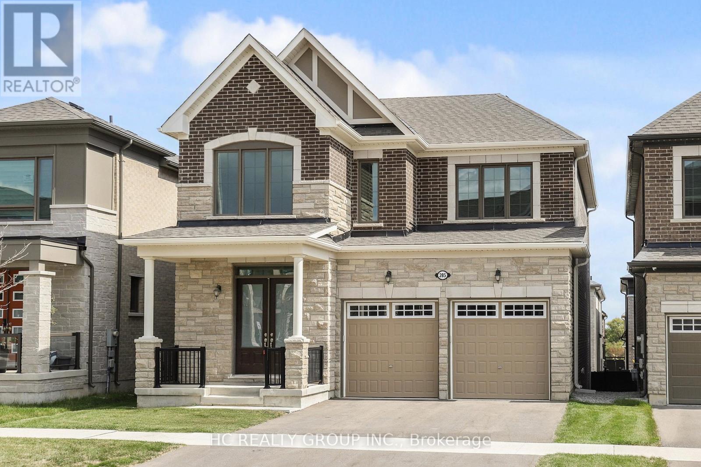- Houseful
- ON
- Whitchurch-Stouffville
- Stouffville
- 344 South St
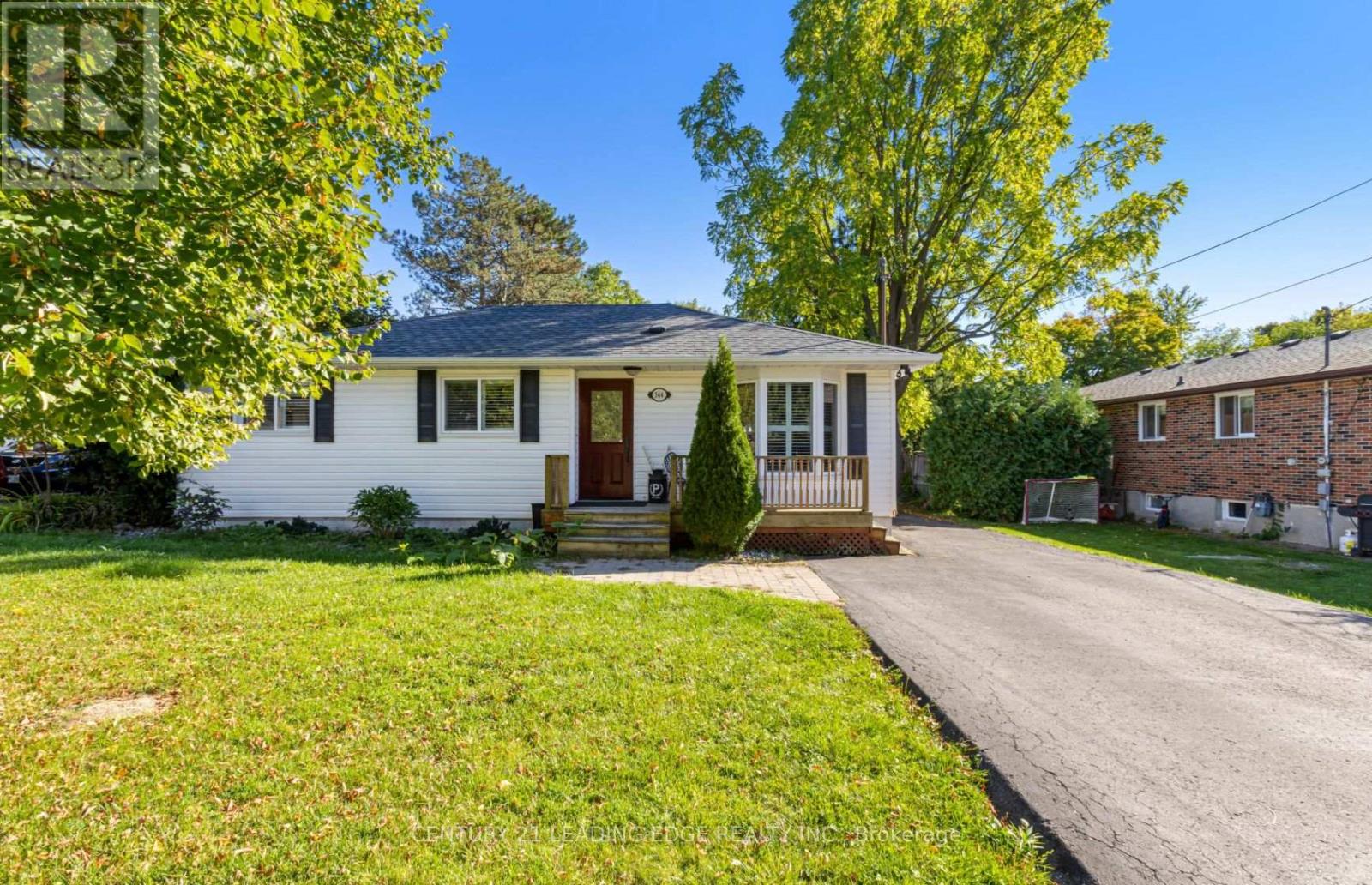
Highlights
Description
- Time on Housefulnew 3 days
- Property typeSingle family
- StyleBungalow
- Neighbourhood
- Median school Score
- Mortgage payment
In a highly desirable area, this 3-bedroom detached home sits on a premium 59.06 x 165 ft lot in a mature, well-established neighbourhood. Featuring an open-concept layout, the home offers laminate flooring throughout, a large bay window, pot lights, California shutters, and a heated washroom floor. Newer roof (2016), new insulation, and more. The spacious garage also has a new roof, and the fully fenced backyard provides privacy and space to enjoy. This property presents an exceptional investment opportunity with strong potential to build a custom luxury home on a rare, oversized lot. Architectural drawings are available for those ready to build now or hold for future development in one of the areas most in-demand neighbourhoods. Whether you're an investor, builder, or looking for a great home as a first-time buyer, this property offers incredible value and flexibility. Conveniently located close to all amenities, schools, parks, and GO Transit. Don't miss your chance to own or build in one of the most sought-after neighbourhoods! (id:63267)
Home overview
- Heat source Natural gas
- Heat type Baseboard heaters
- Sewer/ septic Sanitary sewer
- # total stories 1
- # parking spaces 11
- Has garage (y/n) Yes
- # full baths 1
- # total bathrooms 1.0
- # of above grade bedrooms 3
- Flooring Laminate
- Subdivision Stouffville
- Directions 1659094
- Lot size (acres) 0.0
- Listing # N12442254
- Property sub type Single family residence
- Status Active
- 2nd bedroom 3.37m X 2.76m
Level: Main - Kitchen 3.81m X 3.41m
Level: Main - Living room 4.1m X 3.66m
Level: Main - Dining room 3.5m X 2.4m
Level: Main - Primary bedroom 3.98m X 3.37m
Level: Main - 3rd bedroom 3.98m X 2.79m
Level: Main
- Listing source url Https://www.realtor.ca/real-estate/28946262/344-south-street-whitchurch-stouffville-stouffville-stouffville
- Listing type identifier Idx

$-2,533
/ Month

