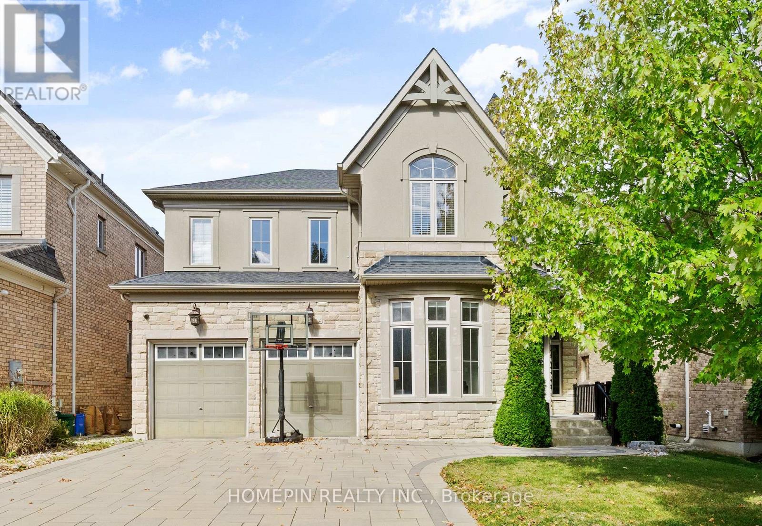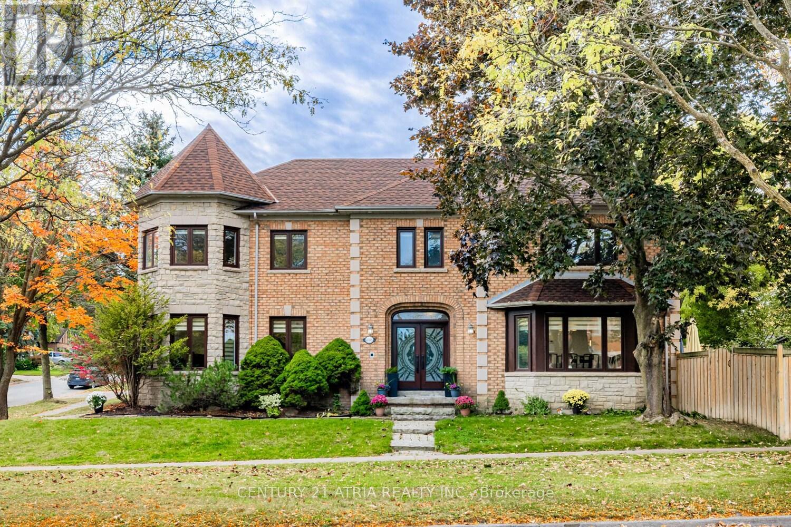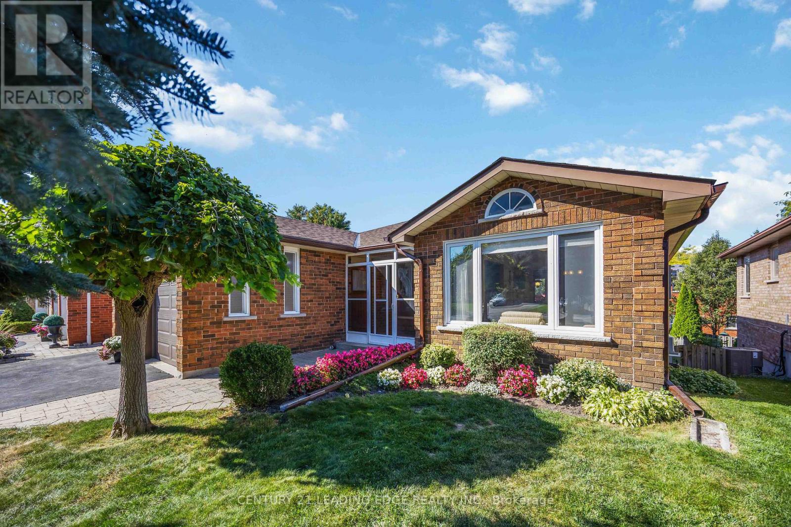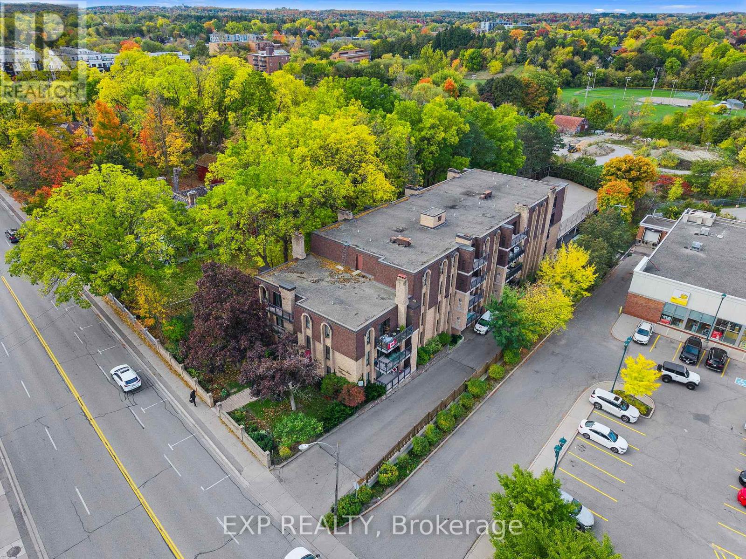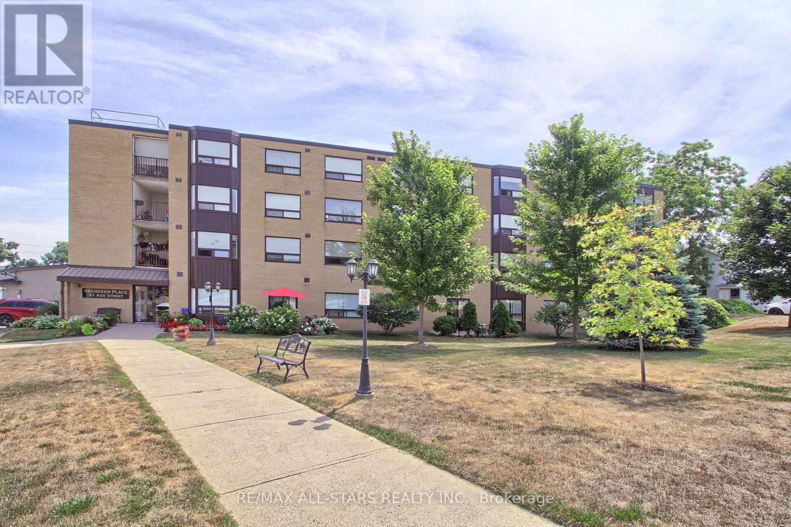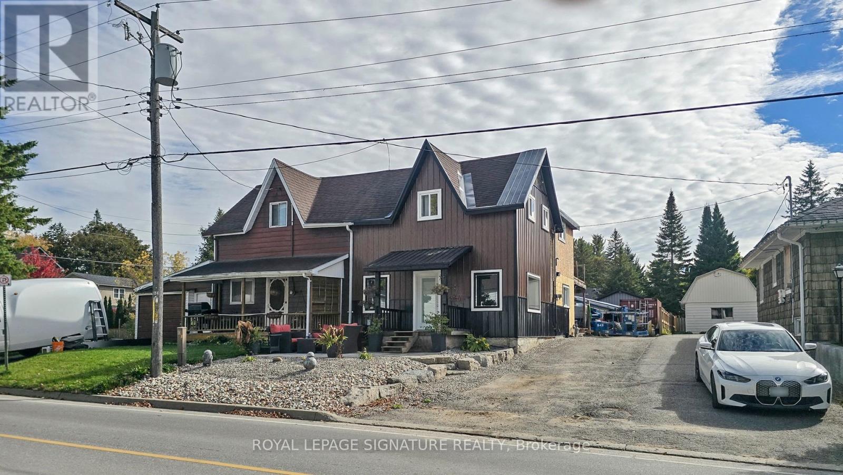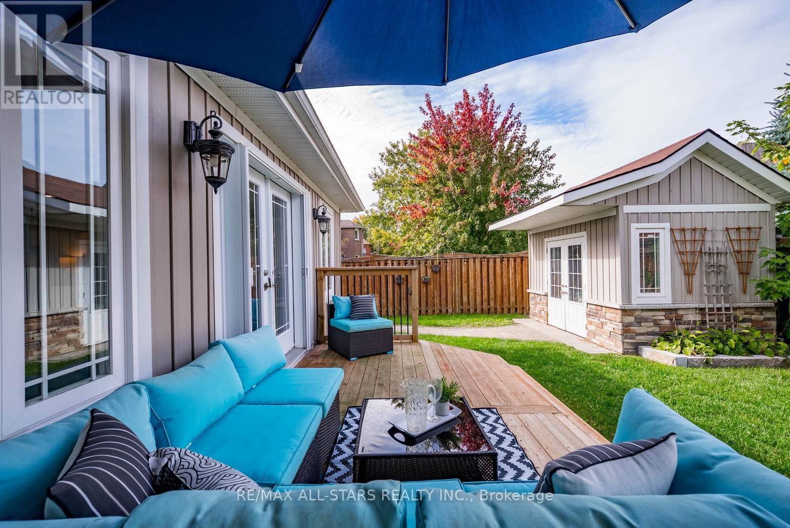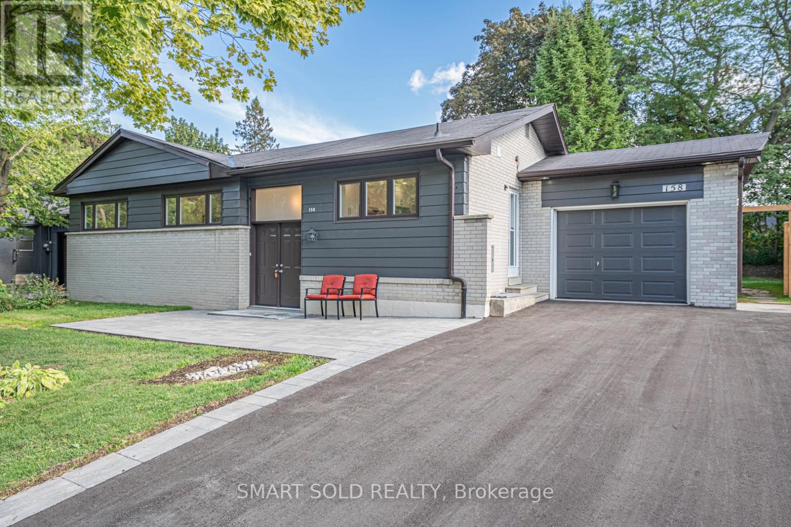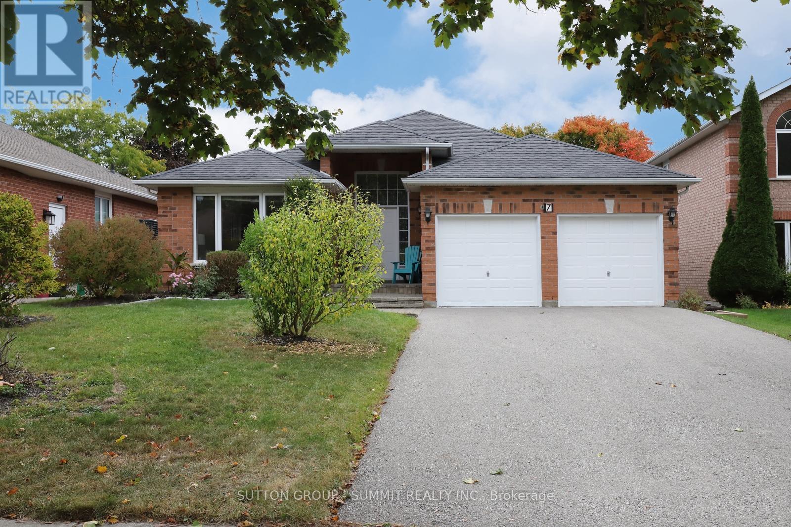- Houseful
- ON
- Whitchurch-stouffville
- L4A
- 37 Windsor Dr
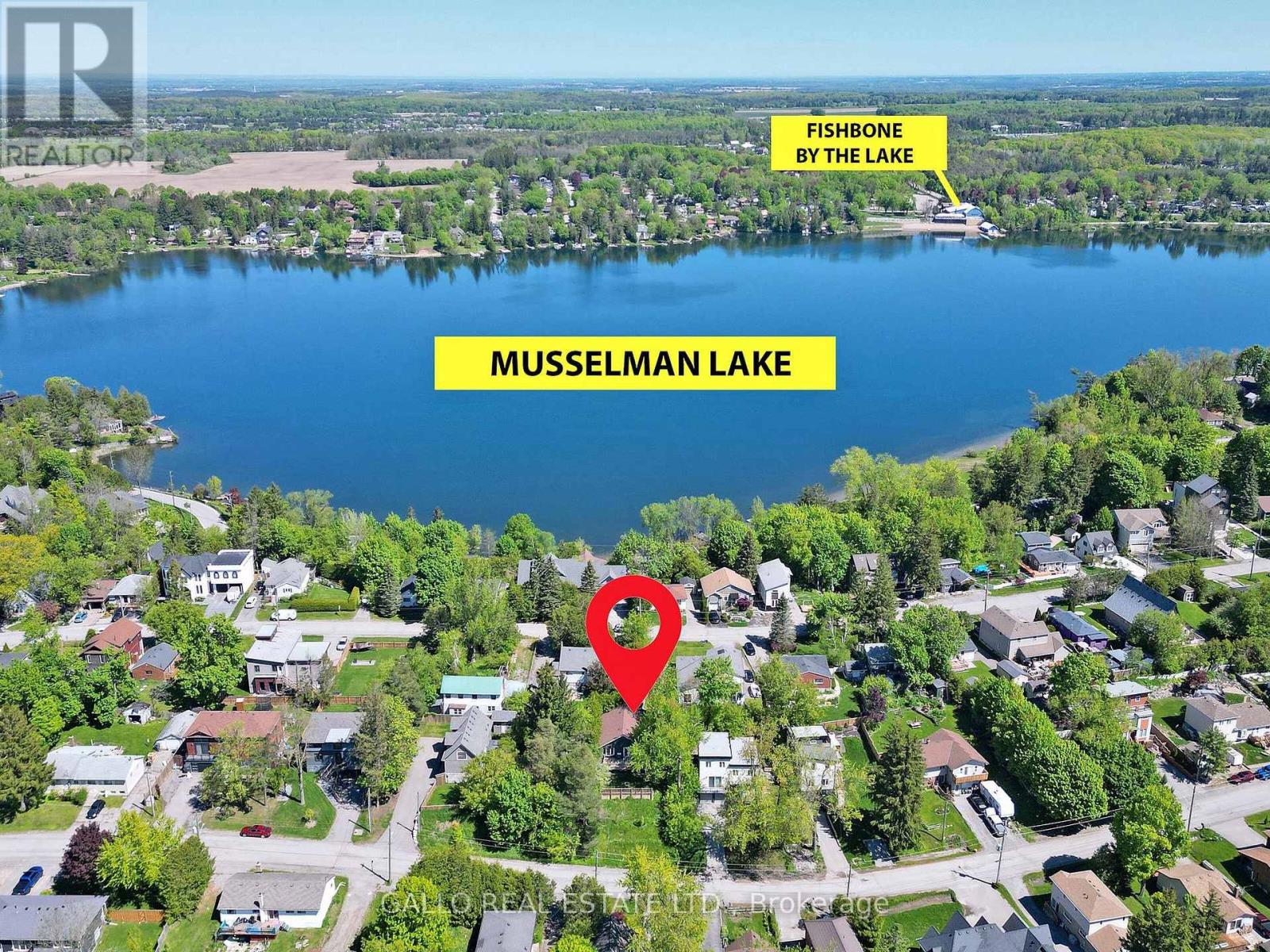
Highlights
Description
- Time on Housefulnew 10 hours
- Property typeSingle family
- StyleBungalow
- Median school Score
- Mortgage payment
This HIDDEN GEM, situated on a unique L-shaped property has two road frontages! A private 24.77 x80 ft driveway allows for many parking spaces fronting on Windsor Drive. Approx. 100 feet back, the home is situated on a 50ft wide x 90ft rectangular piece of the parcel. The bungalow offers 1800 ft2 of finished living space - 966 on the main floor. Extensive renovations to main floor and a new poured basement circa 2017/18 will impress the buyer! The open concept main floor living room with Brazilian cherry hardwood floor has double French doors to access the spacious 24 x 12 deck to enjoy BBQs and 'porch sitting' with distant views. A manicured grassy yard with fire pit, planter box, and retaining wall fencing for children to play! Under deck storage also a plus. Beyond the fence is a sloping area which has had a new 3300 gallon concrete septic holding tank installed near the Valley Rd. frontage and area has been grass-seeded. Back inside, the primary bedroom's large bay window has a window seat/plant area, and at the opposite end is a spacious mirrored wall-to-wall closet. Look for the dark red sliding entry "barn" door! The main 3-pc. bath has been ungraded as well. The dining room is open concept and blends into the foyer, and the crowning highlight - a gorgeous chef's kitchen that will immediately attract buyers with stainless steel appliances. A faux soapstone/ concrete counter ends in a peninsula with room for stools for casual meals while chatting with the "chef"! A hidden staircase with removable railing leads from the wood-planked windowed wall to the large recreation/flex room, another 2 bedrooms , a pristine 4 pc. bath, and a convenient laundry room with utility hook-ups well-labelled. Another added benefit to this bungalow is the privacy factor with the surrounding hedges and the western and eastern mature tree line. The elevated view to the south from the deck only enhances the reasons to buy this commuter's choice for PRIVACY, PARKING, AND PI (id:63267)
Home overview
- Heat source Natural gas
- Heat type Forced air
- Sewer/ septic Holding tank
- # total stories 1
- # parking spaces 6
- # full baths 2
- # total bathrooms 2.0
- # of above grade bedrooms 3
- Flooring Hardwood, ceramic, carpeted
- Community features School bus
- Subdivision Rural whitchurch-stouffville
- View View, valley view
- Lot size (acres) 0.0
- Listing # N12464975
- Property sub type Single family residence
- Status Active
- Recreational room / games room 5.97m X 4.27m
Level: Basement - 2nd bedroom 3.56m X 2.21m
Level: Basement - Laundry 3.53m X 2.62m
Level: Basement - 3rd bedroom 4.64m X 2.74m
Level: Basement - Dining room 3.14m X 3.023m
Level: Ground - Kitchen 5.42m X 3.96m
Level: Ground - Foyer 4.26m X 1.84m
Level: Ground - Primary bedroom 6.01m X 2.67m
Level: Ground - Living room 5.45m X 5.13m
Level: Ground
- Listing source url Https://www.realtor.ca/real-estate/28995724/37-windsor-drive-whitchurch-stouffville-rural-whitchurch-stouffville
- Listing type identifier Idx

$-2,019
/ Month

