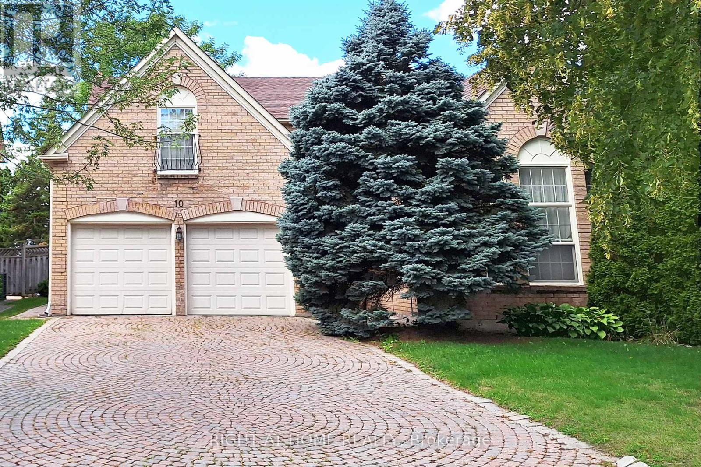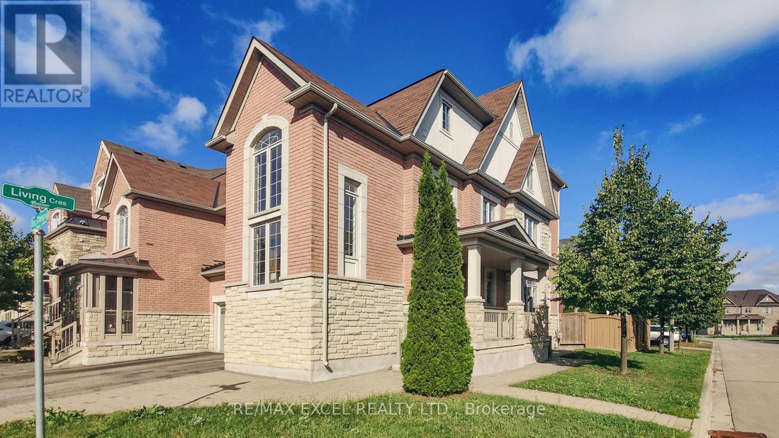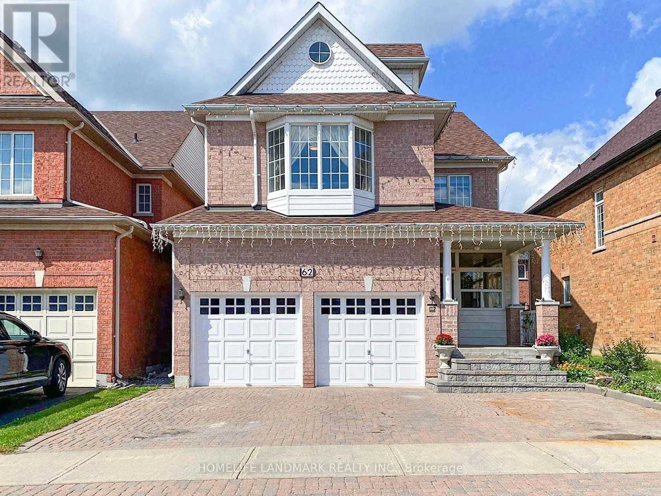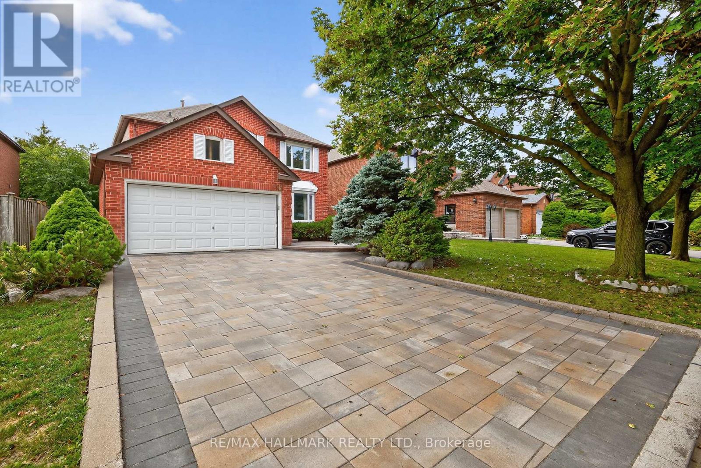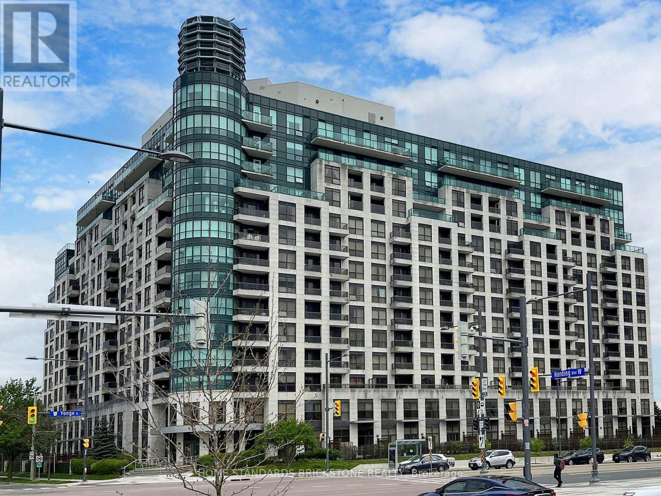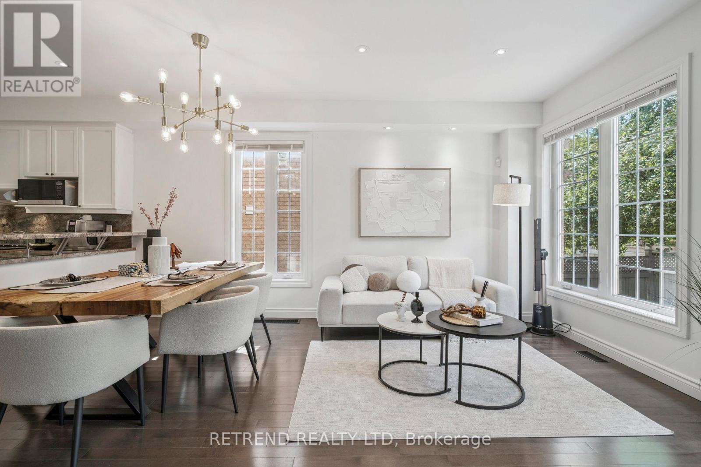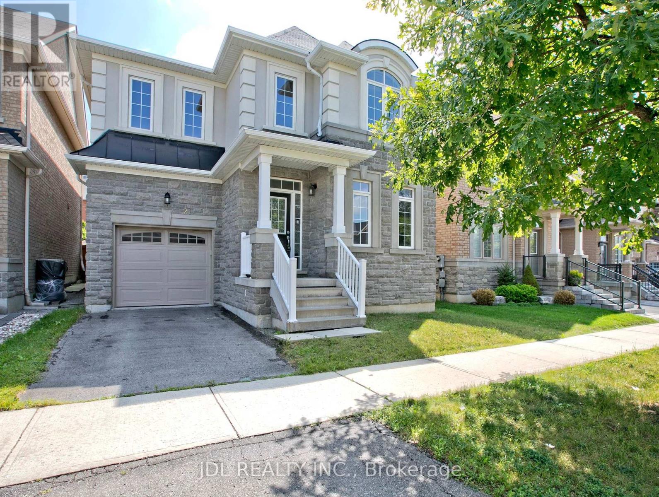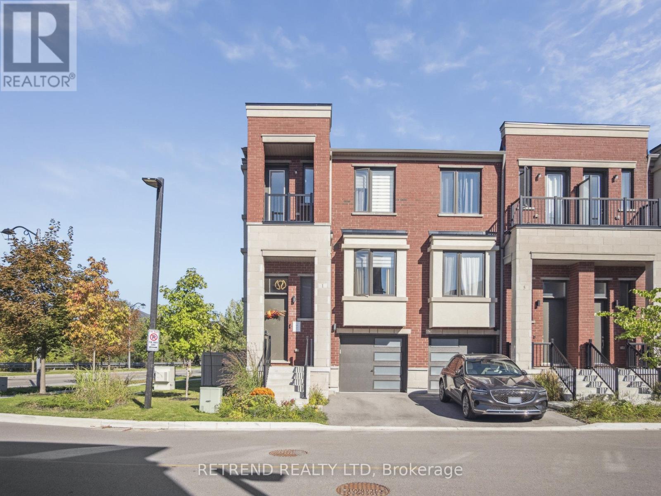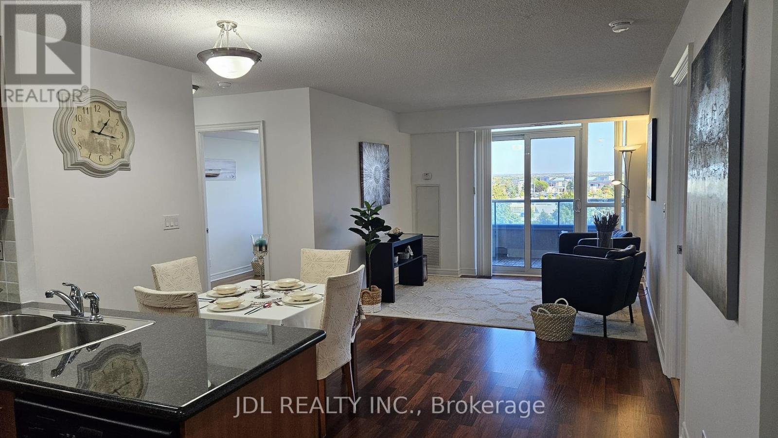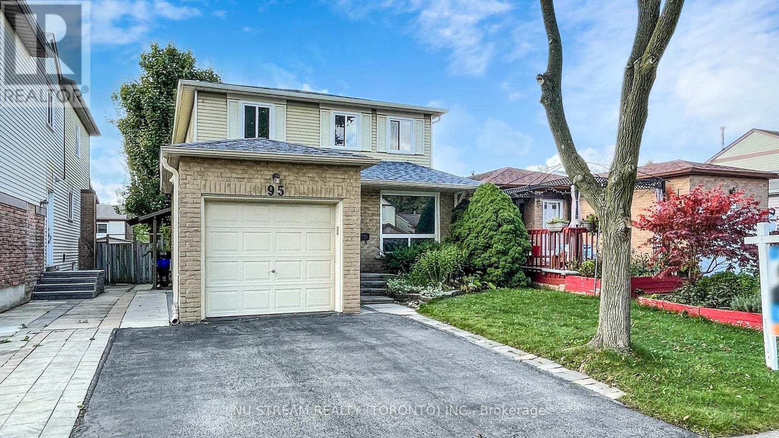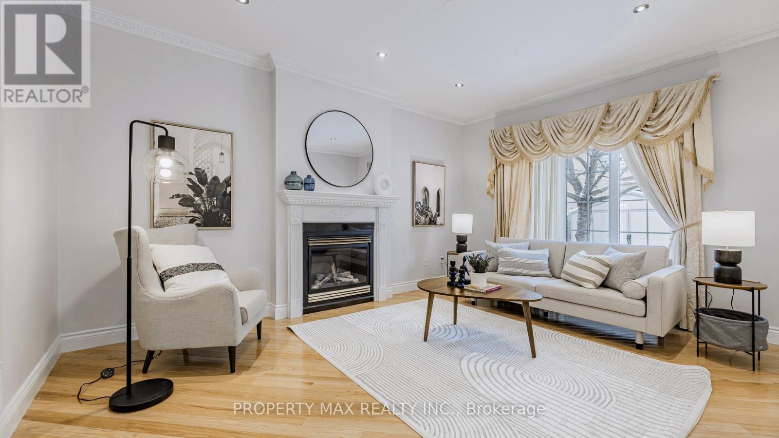- Houseful
- ON
- Whitchurch-Stouffville
- L4A
- 38 Lakeview Ave
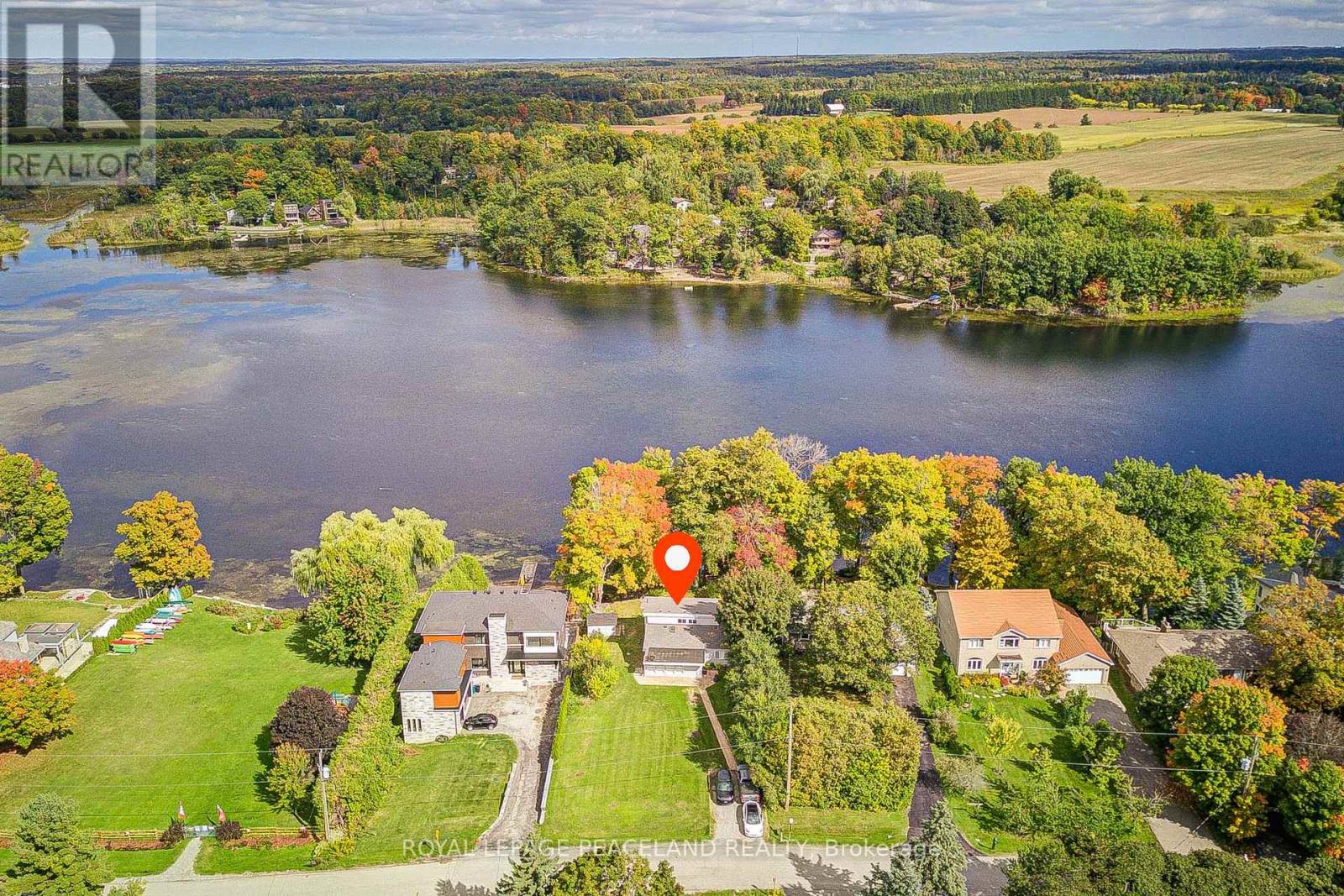
Highlights
Description
- Time on Housefulnew 2 days
- Property typeSingle family
- StyleBungalow
- Median school Score
- Mortgage payment
W-A-T-E-R-F-R-O-N-T Direct Waterfront On A 75X241 Premium Lot Just 35 Mins From Downtown Toronto. Welcome To Prestigious & Quiet Preston Lake. This Is Your Opportunity To Secure This Custom Rebuilt Home On A Very Private Lake. Completely Rebuilt From The Studs Detached Bungalow. Featuring Stunning Cathedral Ceilings, Bright & Spacious Open Concept Floor Plan With Superior Finishes and Craftsmanship Throughout. Centrally Located With 'High' Elevation Offering 'Breathtaking Million Dollar' Panoramic Views Of The Water. Sandy Bottom Shoreline. Absolute Tranquility & Privacy Of A Waterfront Setting W Magnificent Clear Views. Boat Shed & Dock Grandfathered. Swim, Canoe, Fish In Summer Or Skate In Winter. Nearby Golf Courses, Bike Clubs, Trails, So Much More. Waterfront Properties At Preston Lake Are Very Rare To Come To Market, Don't Miss This Opportunity To Secure This Gem! See Virtual Tour & Floor Plan Attachments. (id:63267)
Home overview
- Cooling Central air conditioning
- Heat source Natural gas
- Heat type Forced air
- Sewer/ septic Septic system
- # total stories 1
- # parking spaces 4
- # full baths 2
- # total bathrooms 2.0
- # of above grade bedrooms 3
- Flooring Vinyl
- Has fireplace (y/n) Yes
- Subdivision Rural whitchurch-stouffville
- View Direct water view, unobstructed water view
- Water body name Preston lake
- Lot size (acres) 0.0
- Listing # N12431368
- Property sub type Single family residence
- Status Active
- 2nd bedroom 3.46m X 3.85m
Level: Basement - 3rd bedroom 3.85m X 3.85m
Level: Basement - Living room 5.84m X 5.29m
Level: Basement - Kitchen 5.89m X 2.86m
Level: Main - Den 3.84m X 6.88m
Level: Main - Primary bedroom 4.45m X 3.6m
Level: Main - Living room 5.06m X 9.89m
Level: Main - Dining room 5.06m X 9.89m
Level: Main - Eating area 5.89m X 4.07m
Level: Main
- Listing source url Https://www.realtor.ca/real-estate/28923387/38-lakeview-avenue-whitchurch-stouffville-rural-whitchurch-stouffville
- Listing type identifier Idx

$-6,635
/ Month

