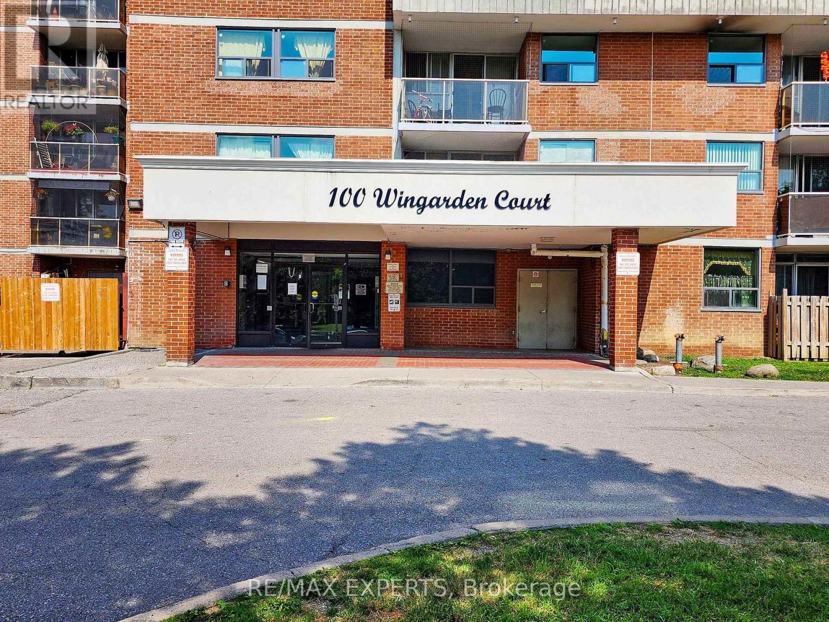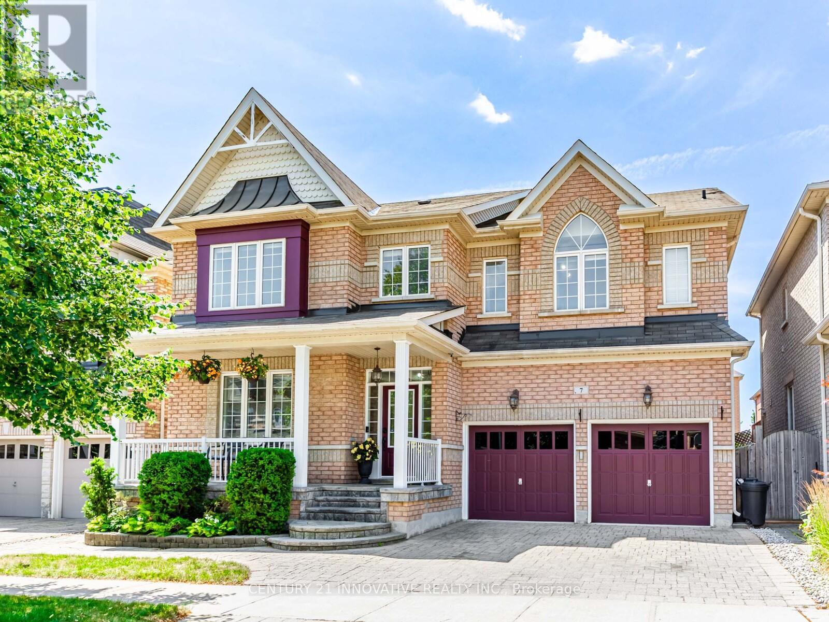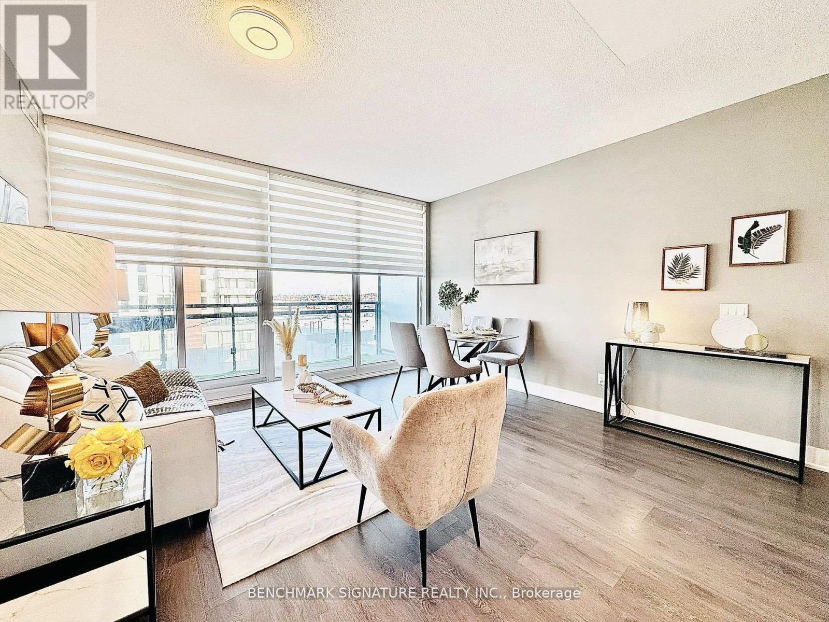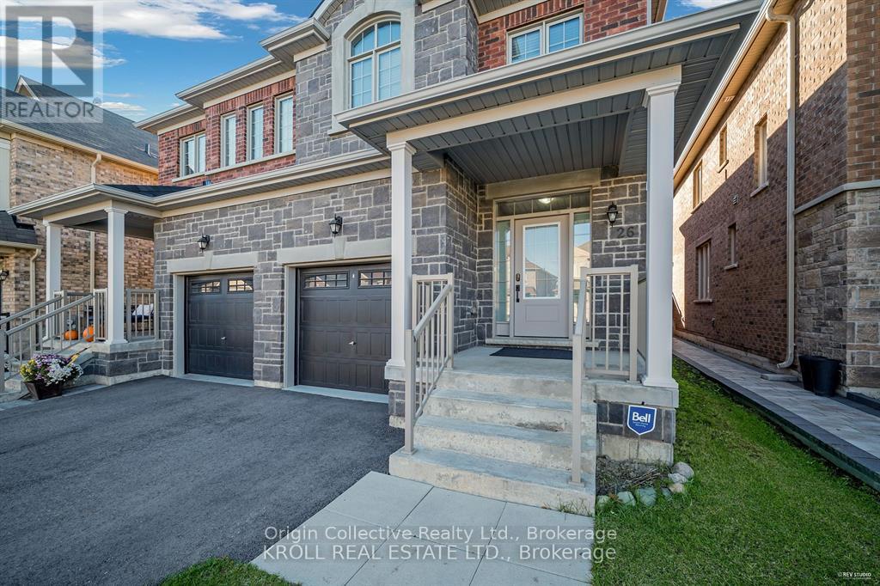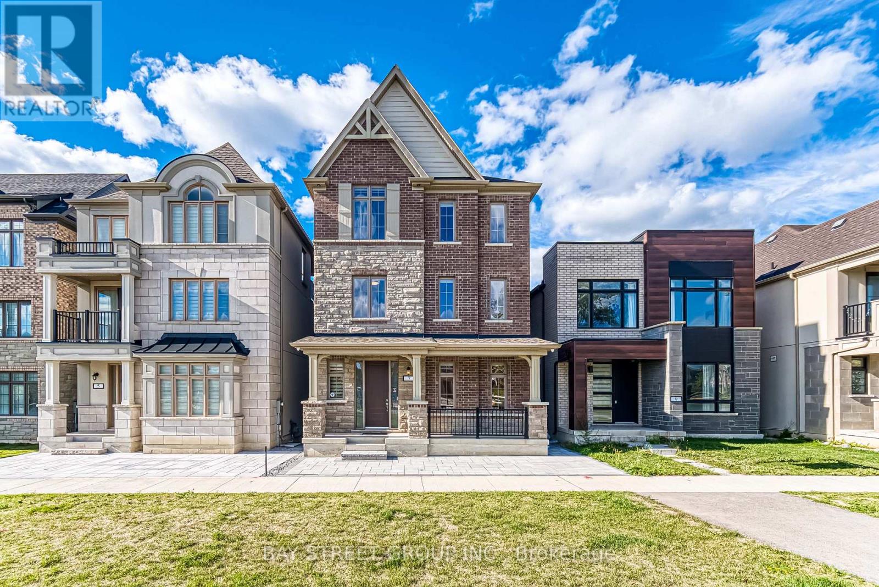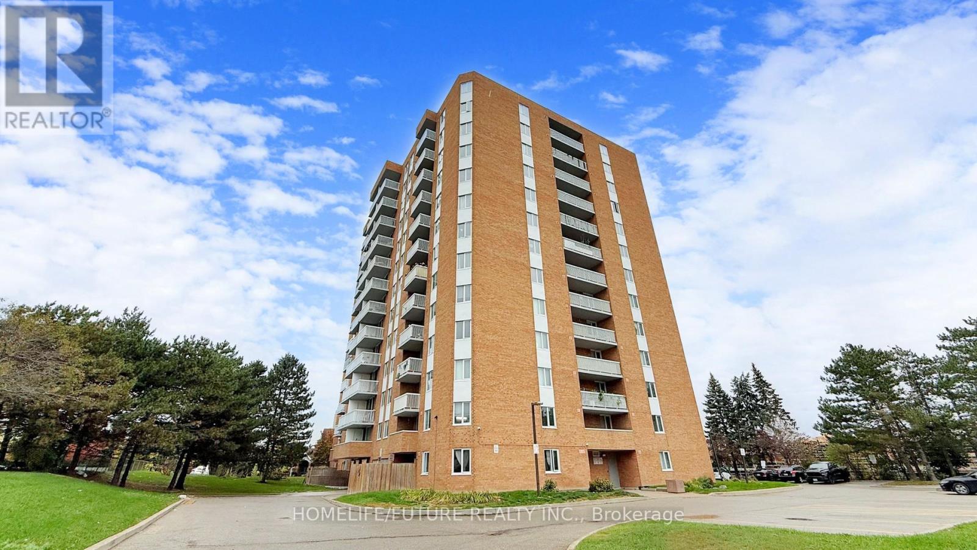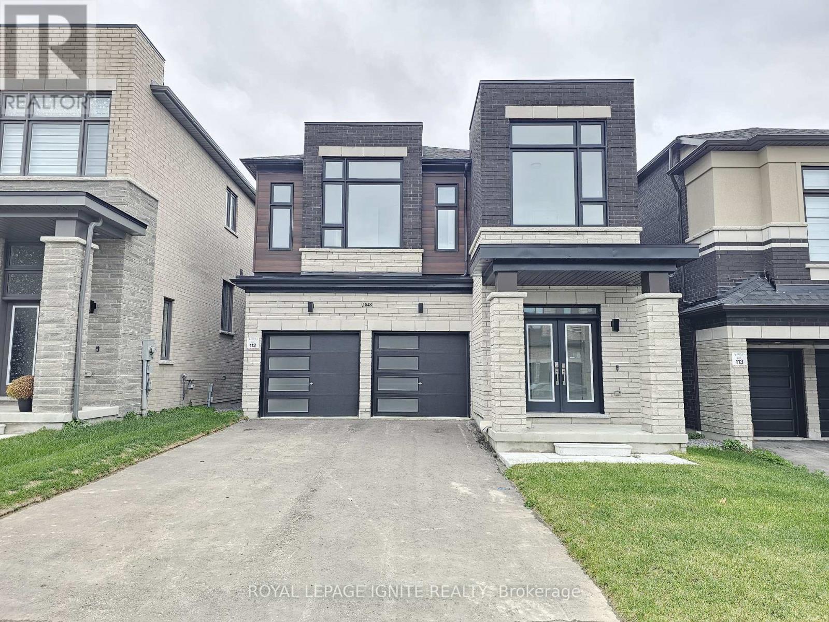- Houseful
- ON
- Whitchurch-Stouffville
- Stouffville
- 4 James Ratcliff Ave
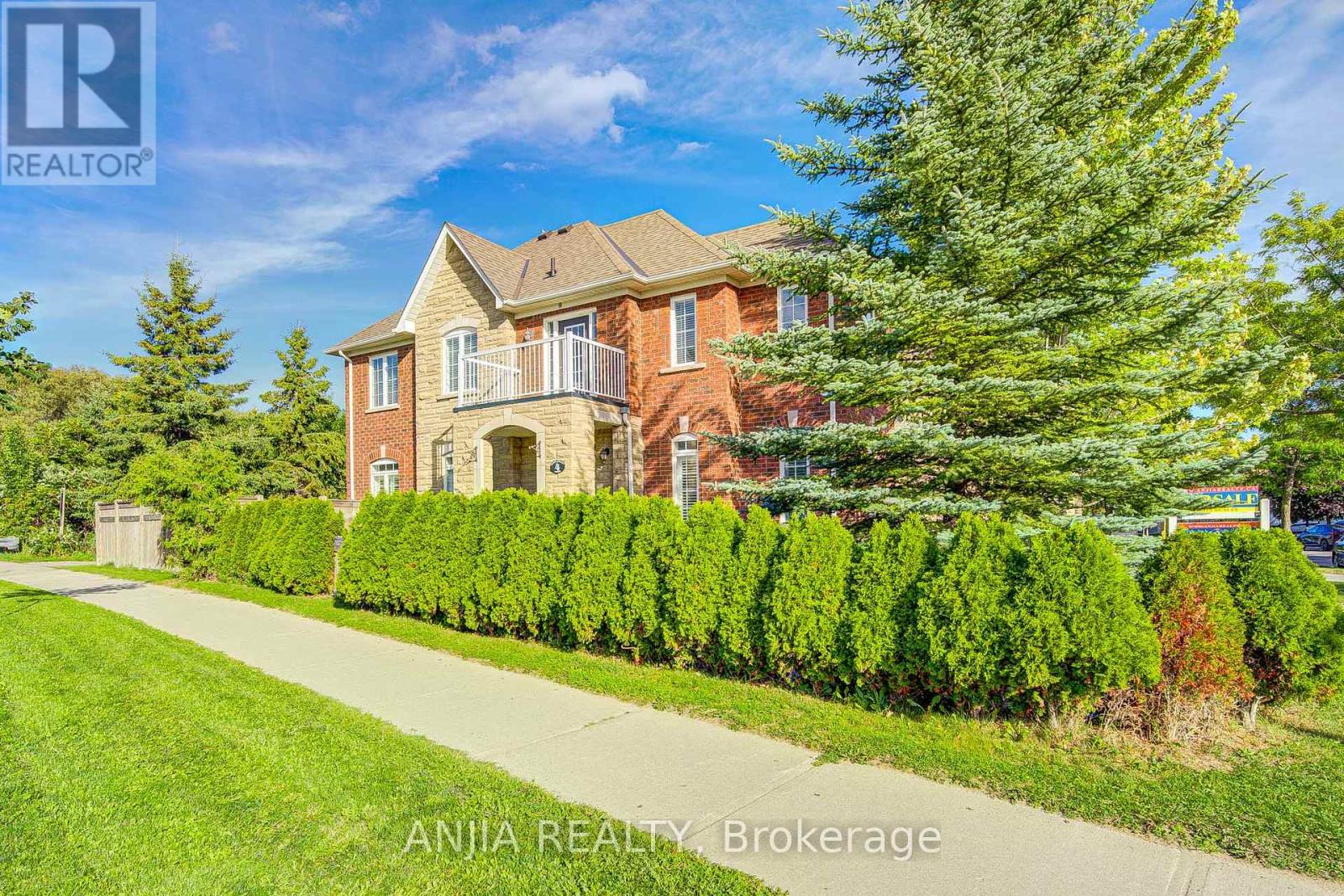
Highlights
Description
- Time on Houseful12 days
- Property typeSingle family
- Neighbourhood
- Median school Score
- Mortgage payment
Nestled In The Heart Of The Family-Friendly Stouffville Community, This Beautifully Maintained Home Is Ideally Situated Near Hoover & 9th Line, Offering Easy Access To Parks, Schools, Transit, And Local Amenities. Located On A Quiet Street With An East-Facing Front, Providing A Spacious Yet Manageable Outdoor Space Enhanced By Backyard Interlocking.Step Inside To A Freshly Painted Main Floor With Smooth Ceilings And Pot Lights That Create A Bright, Airy Ambiance. The Layout Features A Welcoming Living And Dining Area, Alongside A Cozy Family Room Centered Around A Gas FireplacePerfect For Gatherings. The Modern Kitchen Is Equipped With Stainless Steel Appliances, Including A New Fridge (2024), Built-In Dishwasher (2023), Exhaust Hood (2021), And A Stylish Eat-In Area Ideal For Family Meals.Upstairs, You'll Find Three Spacious Bedrooms, Including A Comfortable Primary Suite With Ample Closet Space And A Private Ensuite. The Additional Bedrooms Are Generously Sized, Offering Flexible Space For Family, Guests, Or A Home Office.The Finished Basement Adds Valuable Living Area With An Open-Concept Design And A Fourth BedroomPerfect As A Guest Suite, Playroom, Or Media Lounge. With A One-Car Garage Plus Parking For Two More In The Driveway, All Window Coverings Included, And Thoughtful Upgrades ThroughoutThis Move-In Ready Home Offers Exceptional Value In A Growing Community. Dont Miss This Opportunity! (id:63267)
Home overview
- Cooling Central air conditioning
- Heat source Natural gas
- Heat type Forced air
- Sewer/ septic Septic system
- # total stories 2
- # parking spaces 3
- Has garage (y/n) Yes
- # full baths 2
- # half baths 1
- # total bathrooms 3.0
- # of above grade bedrooms 3
- Subdivision Stouffville
- Directions 2029916
- Lot size (acres) 0.0
- Listing # N12451818
- Property sub type Single family residence
- Status Active
- 2nd bedroom 3.47m X 3.23m
Level: 2nd - 3rd bedroom 3.04m X 3.04m
Level: 2nd - Primary bedroom 4.51m X 4.08m
Level: 2nd - Family room 3.96m X 3.65m
Level: Main - Living room 3.68m X 3.47m
Level: Main - Dining room 3.68m X 3.47m
Level: Main - Kitchen 5.6m X 2.92m
Level: Main
- Listing source url Https://www.realtor.ca/real-estate/28966457/4-james-ratcliff-avenue-whitchurch-stouffville-stouffville-stouffville
- Listing type identifier Idx

$-2,664
/ Month

