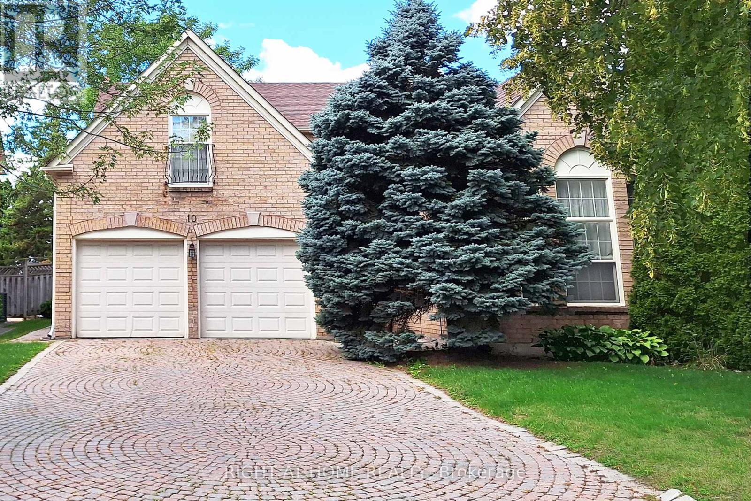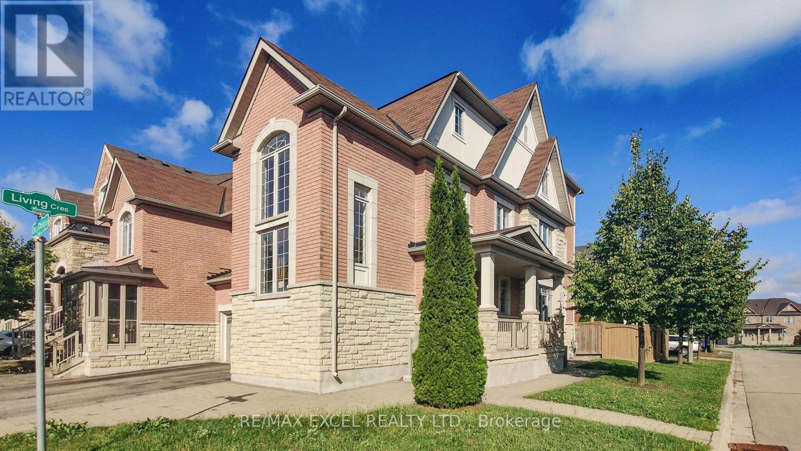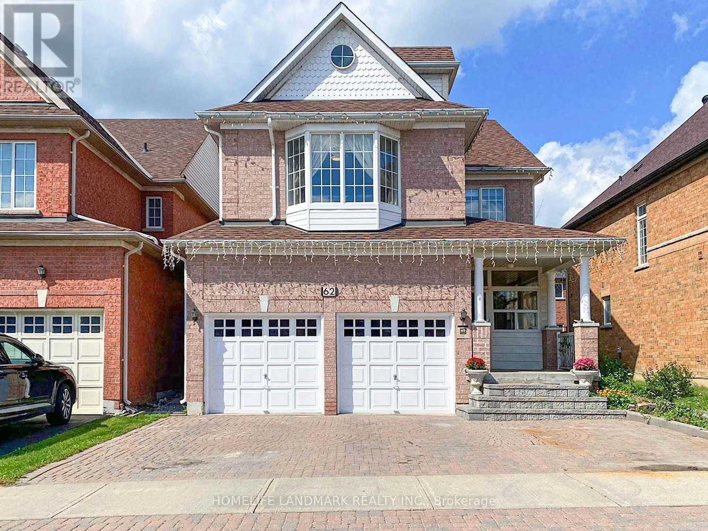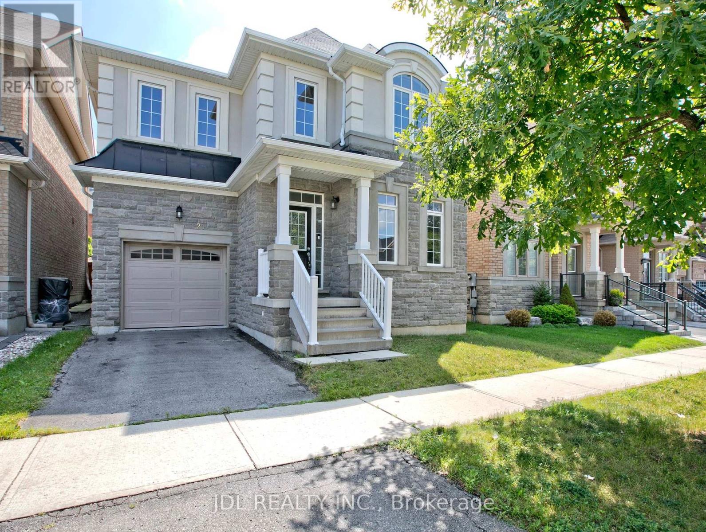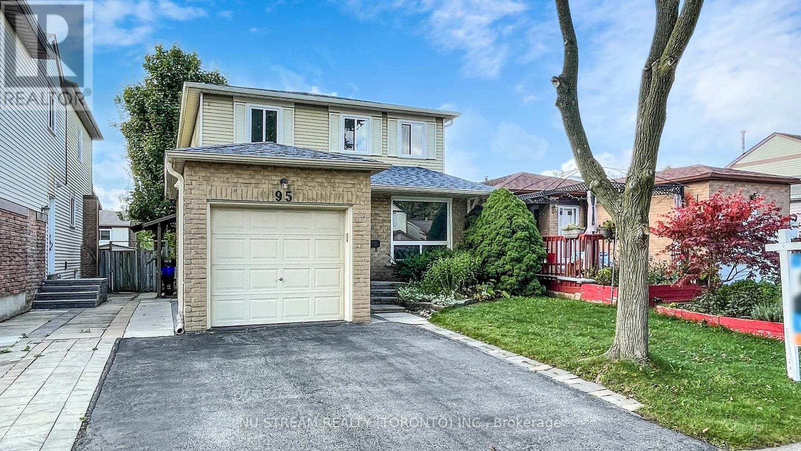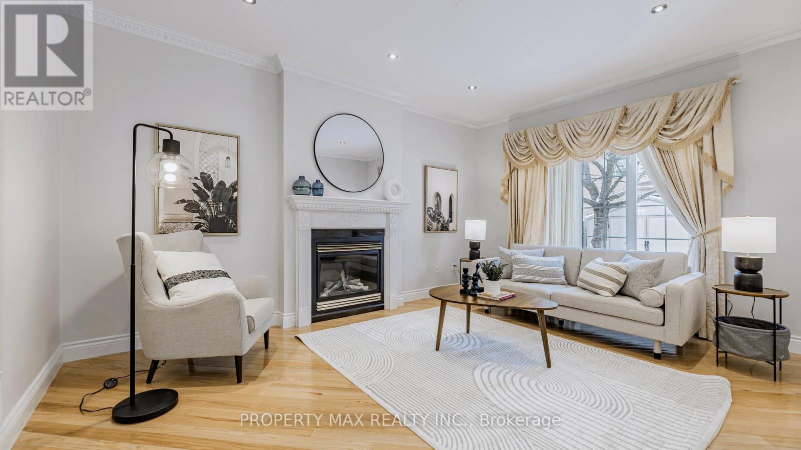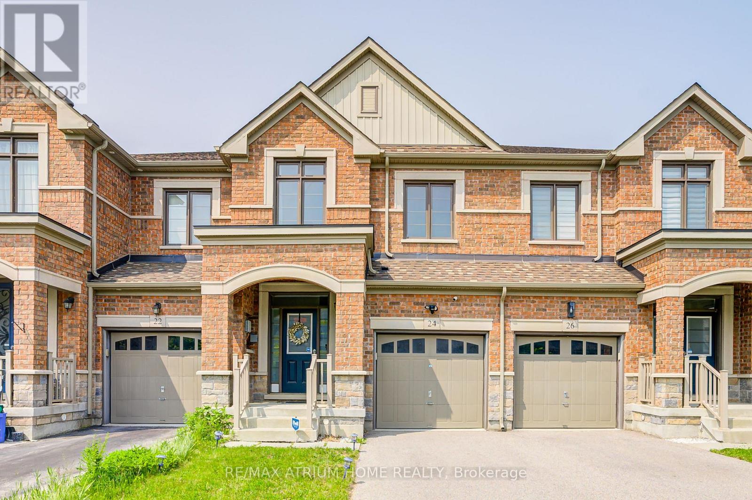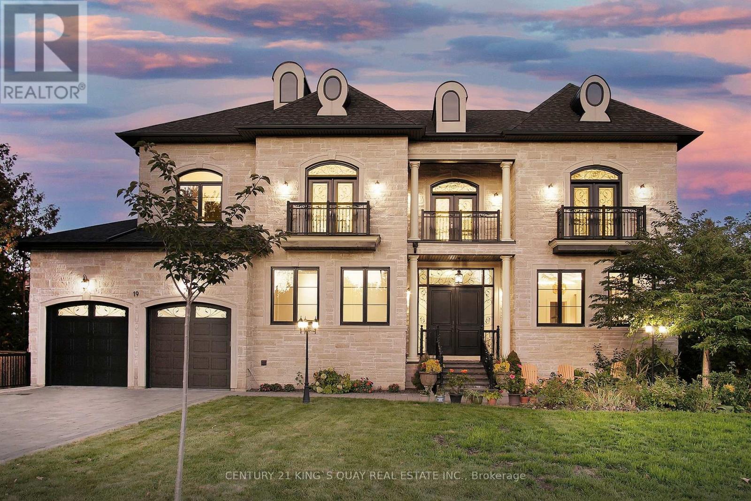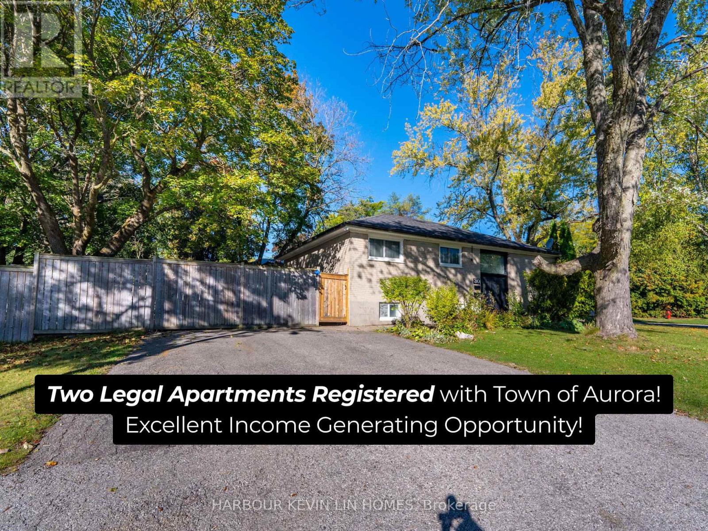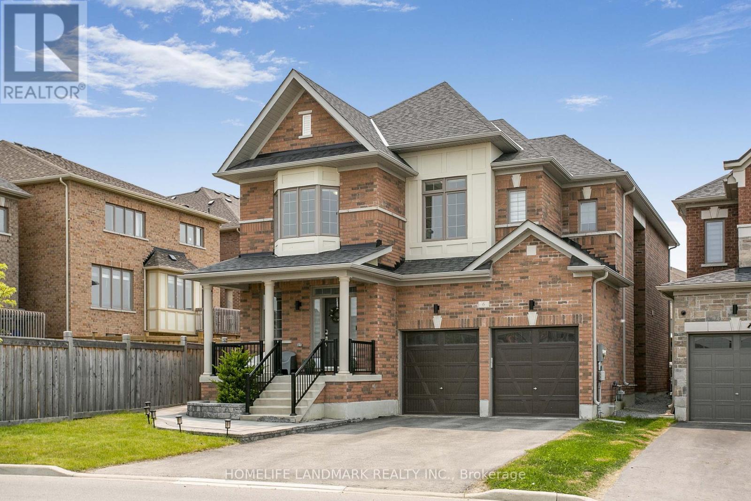- Houseful
- ON
- Whitchurch-Stouffville
- Ballantrae
- 40 Joiner Cir
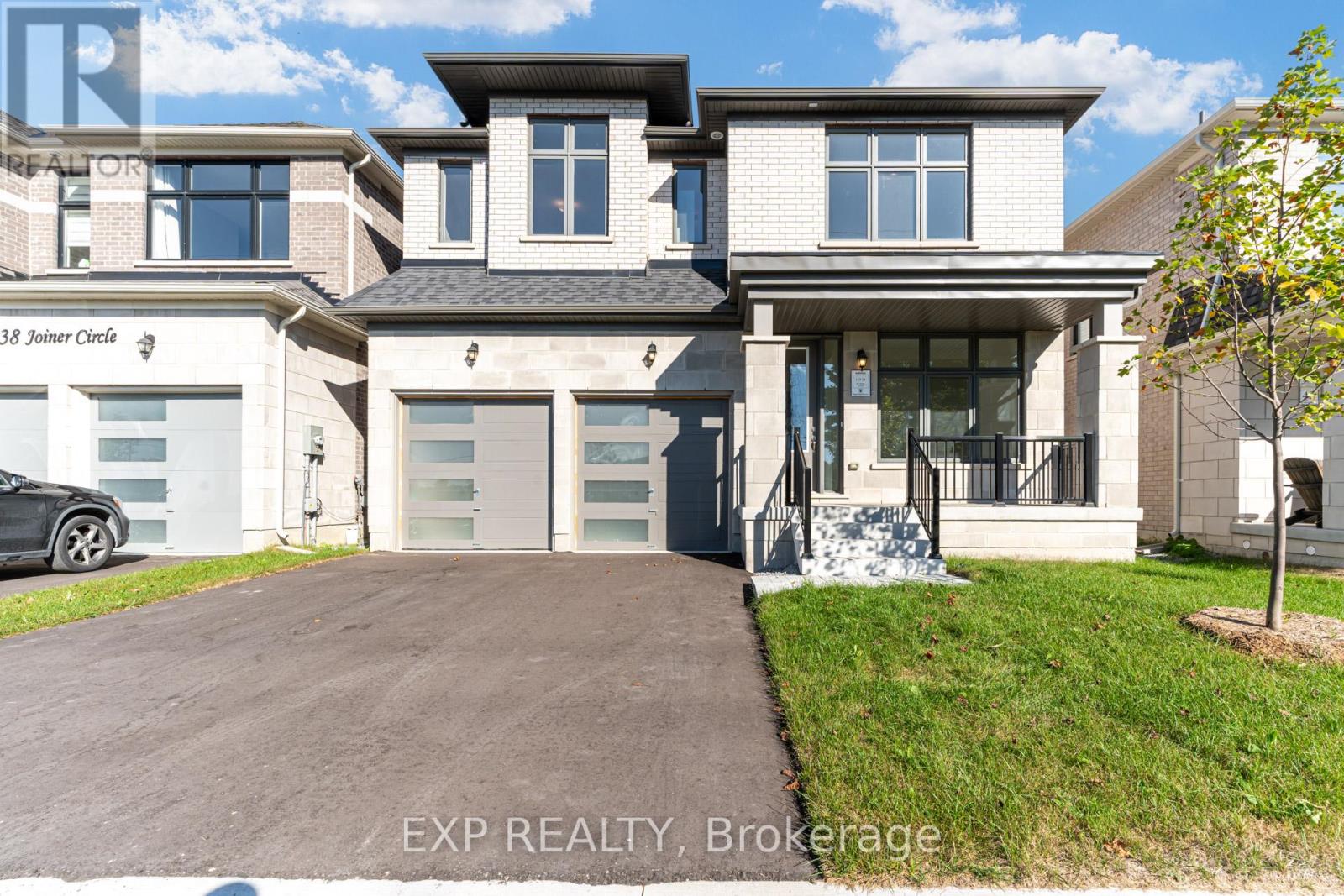
Highlights
Description
- Time on Housefulnew 7 days
- Property typeSingle family
- Neighbourhood
- Median school Score
- Mortgage payment
Welcome To This Beautiful Home In One Of The Most Desirable, Highly Sought-After & Family-Friendly Neighbourhoods In the Ballantrae Community of Whitchurch-Stoufville. This Home Offers a Perfect Blend of Comfort & Convenience With an Exceptional Layout that Seamlessly Blends Functionality & Style. Enjoy the Abundance of Natural Light Which Creates a Warm and Inviting Atmosphere Throughout. This Home Features A Spacious Kitchen-Eating Area , Ample Cabinet Space, and a Large Island which Flows Naturally into the Family Room. The Warm & Inviting Family Room is Great for Relaxing with Family or Entertaining Guests, with A Cozy Fireplace, Large Windows & 10ft Ceilings Allowing Ample Natural Light. A Separate Dinning Area and A Large Chef's Pantry making it Ideal for Large Family Gatherings. Enjoy the Expansive Primary Bedroom featuring a Large En-Suite Bathroom & A Double Walk-in Closet Perfect for your Personal Retreat. A Second Bedroom Boasts its Own En-Suite Bathroom Ensuring Comfort & Privacy for Family or Guests While Two Additional Bedrooms share a Thoughtfully Designed Jack & Jill Bathroom making it Convenient for Siblings or Guests. This House is Designed so that Every Bedroom has Access to its Own Private Bathroom. Enjoy the Abundant Light that Flows through the Large Windows and the High 10ft Ceilings. The Main Floor Office Provides a Great Space for Working from Home. Upgrades include High 9ft Basement Ceilings Offering a Great Opportunity for Extra Living Space. Minutes Away From the Ballantrae Golf & Country Club, the Ballantrae Community Centre, Tennis Club & Public School and Musselman Lake. Walking Distance to the Ballantrae Gates Plaza and Just Minutes from the Aurora Shopping Smart Centres. ***EXTRAS*** NEW S/S Fridge, NEW Chef-Inspired Gas Range, New S/S Dishwasher, 9ft Ceilings in Basement (id:63267)
Home overview
- Heat source Natural gas
- Heat type Forced air
- Sewer/ septic Sanitary sewer
- # total stories 2
- # parking spaces 4
- Has garage (y/n) Yes
- # full baths 3
- # half baths 1
- # total bathrooms 4.0
- # of above grade bedrooms 4
- Has fireplace (y/n) Yes
- Community features School bus
- Subdivision Ballantrae
- Lot size (acres) 0.0
- Listing # N12421162
- Property sub type Single family residence
- Status Active
- Bedroom 5.79m X 3.96m
Level: 2nd - 2nd bedroom 3.99m X 3.35m
Level: 2nd - 4th bedroom 3.65m X 3.99m
Level: 2nd - 3rd bedroom 3.87m X 3.35m
Level: 2nd - Great room 4.35m X 5.18m
Level: Main - Dining room 4.3m X 3.96m
Level: Main - Library 2.92m X 3.048m
Level: Main - Kitchen 2.74m X 5.18m
Level: Main - Eating area 3.048m X 5.18m
Level: Main
- Listing source url Https://www.realtor.ca/real-estate/28900736/40-joiner-circle-whitchurch-stouffville-ballantrae-ballantrae
- Listing type identifier Idx

$-3,266
/ Month

