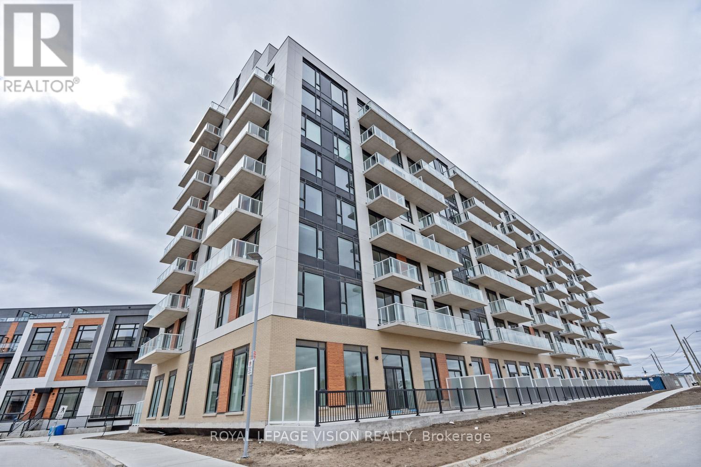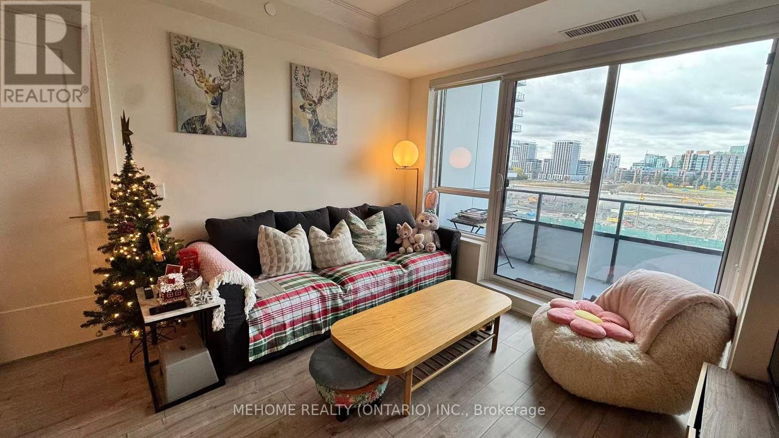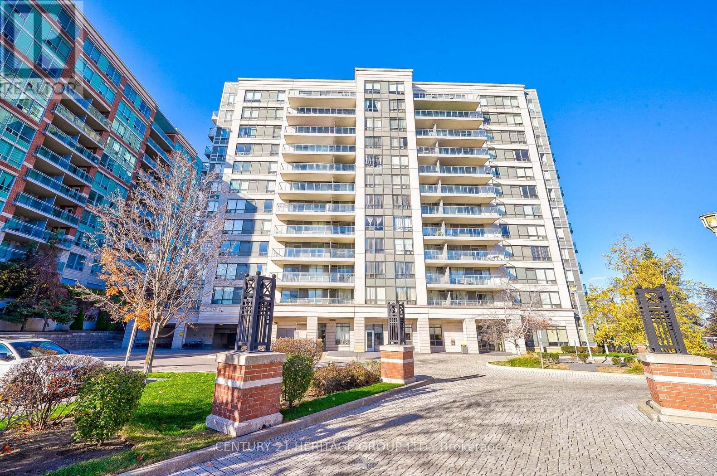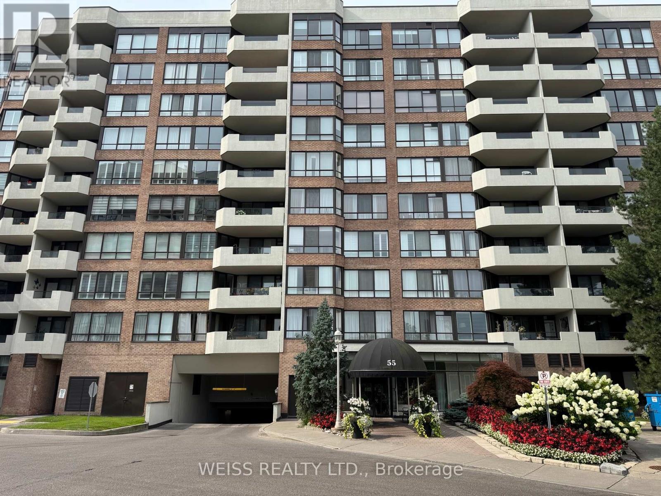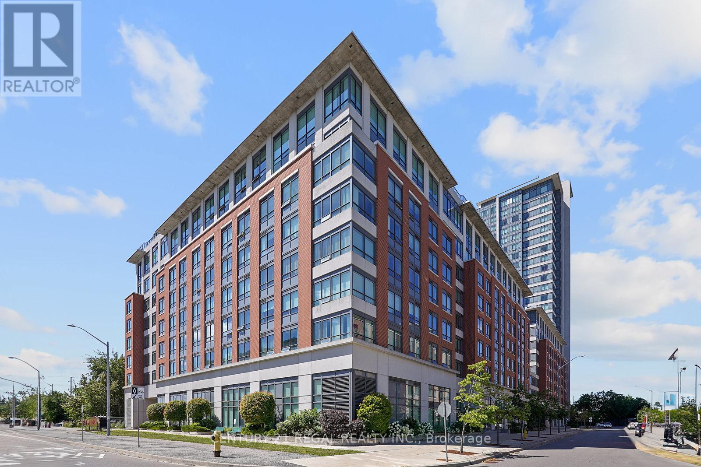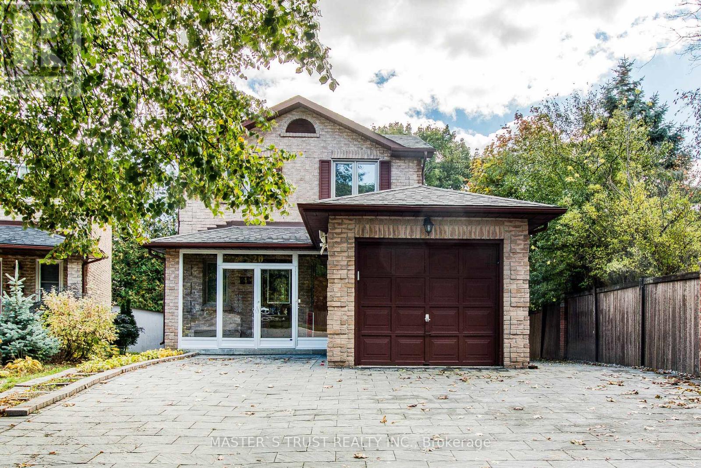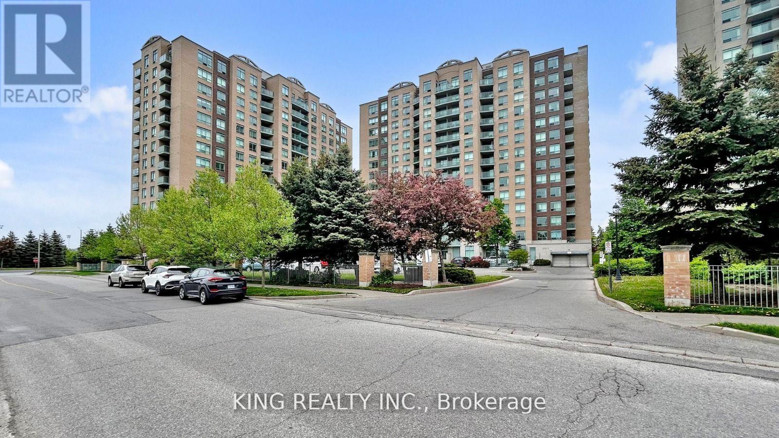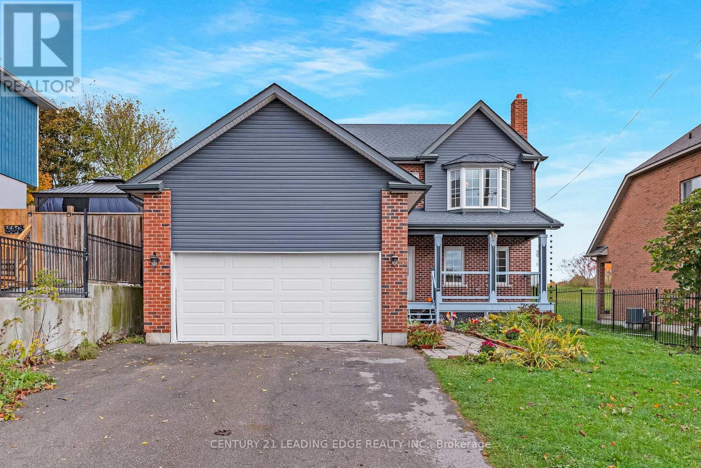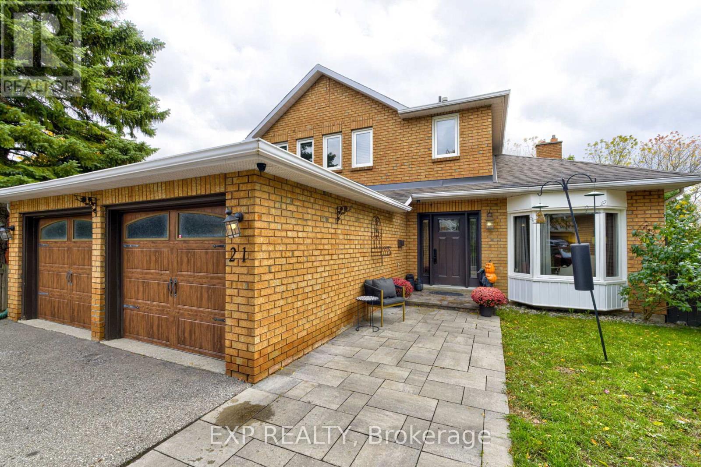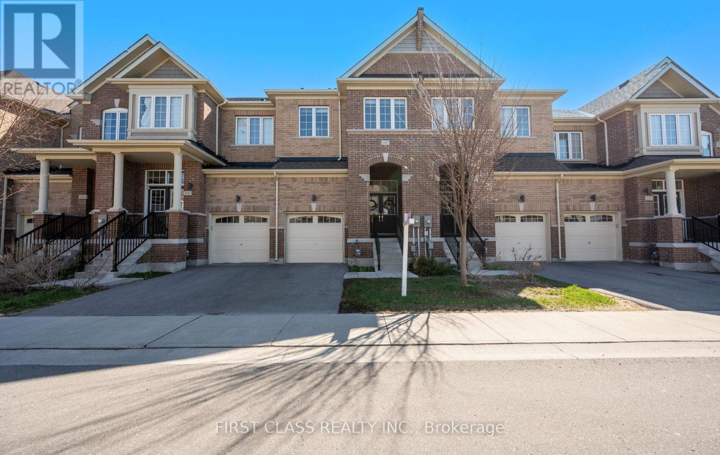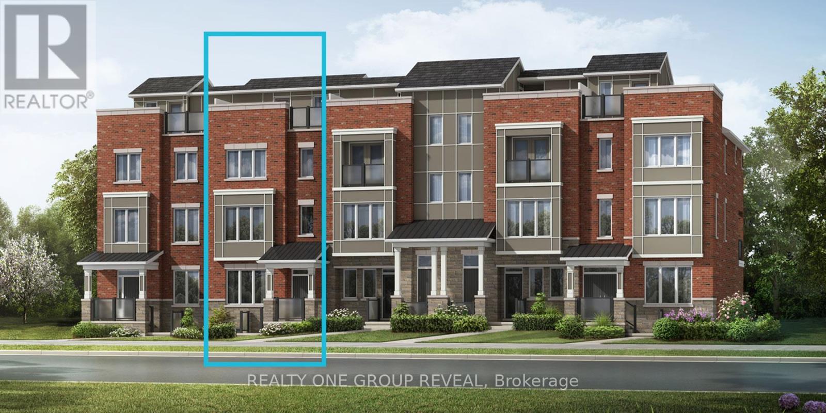- Houseful
- ON
- Whitchurch-Stouffville
- L4A
- 4883 Bethesda Rd
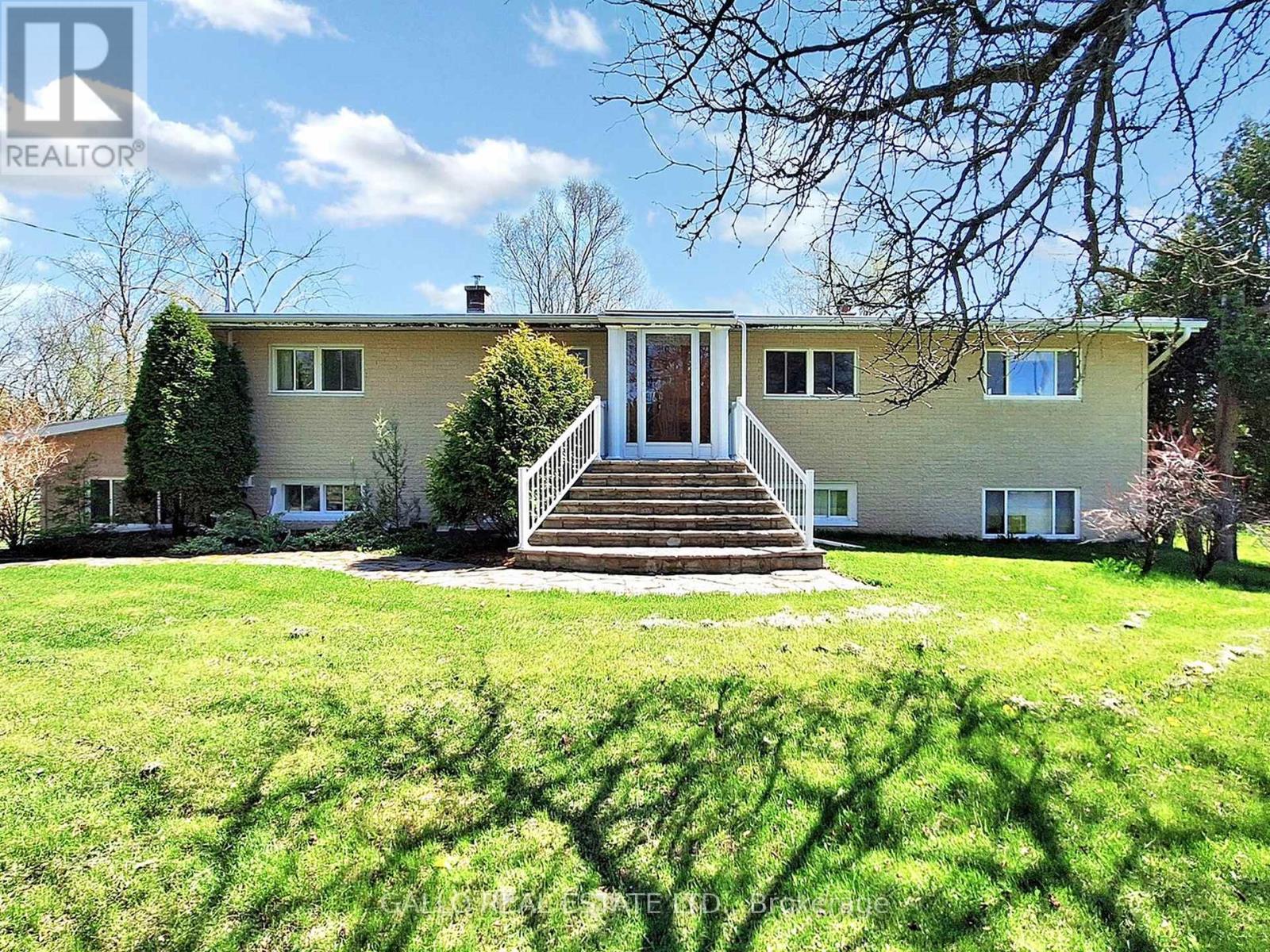
Highlights
Description
- Time on Houseful62 days
- Property typeSingle family
- StyleRaised bungalow
- Median school Score
- Mortgage payment
Great Opportunity To Own A Mature and Private 5 Acre Parcel Of Land on Highly Sought After Prestigious Bethesda Rd. Located Just East of McCowan Rd. On The South Side Close To Town! Property Features A Custom Built Bungalow with a Finished Walk-out Basement! Upgraded Kitchen With Maple Cabinets & Granite Tops, And A Walkout To Balcony. Family Room Has A Woodstove Insert & Overlooks Kitchen. Living Room & Dining Room Combination With Vaulted Ceilings. Primary Bedroom Has Ensuite With Jacuzzi Tub. Hardwood Floors Thru-Out. Basement Has Upgraded Pine Kitchen Cabinets, Laundry Room, Family Rm, Living and Dining Room. Great For An Extended Family. Added Bonus Is The 26'.6' x 30' Workshop With 10' Door & An Additional Storage Building 43' x 300' & Drilled Well (Feb 2000). (id:63267)
Home overview
- Cooling Central air conditioning
- Heat source Oil
- Heat type Forced air
- # total stories 1
- # parking spaces 13
- Has garage (y/n) Yes
- # full baths 2
- # total bathrooms 2.0
- # of above grade bedrooms 4
- Flooring Carpeted, hardwood
- Subdivision Rural whitchurch-stouffville
- Directions 1408094
- Lot size (acres) 0.0
- Listing # N12209018
- Property sub type Single family residence
- Status Active
- Family room 3.9m X 4.66m
Level: Basement - Kitchen 2.91m X 3.28m
Level: Basement - Dining room 8.48m X 3.85m
Level: Basement - Bedroom 3.39m X 3.24m
Level: Basement - Living room 8.48m X 3.85m
Level: Basement - Dining room 8.49m X 3.85m
Level: Main - Kitchen 2.97m X 4.07m
Level: Main - Living room 8.49m X 3.85m
Level: Main - Family room 6.13m X 4.09m
Level: Main - Primary bedroom 4.01m X 3.3m
Level: Main - 3rd bedroom 4.08m X 3.24m
Level: Main - 2nd bedroom 3.02m X 2.82m
Level: Main
- Listing source url Https://www.realtor.ca/real-estate/28443863/4883-bethesda-road-whitchurch-stouffville-rural-whitchurch-stouffville
- Listing type identifier Idx

$-6,368
/ Month

