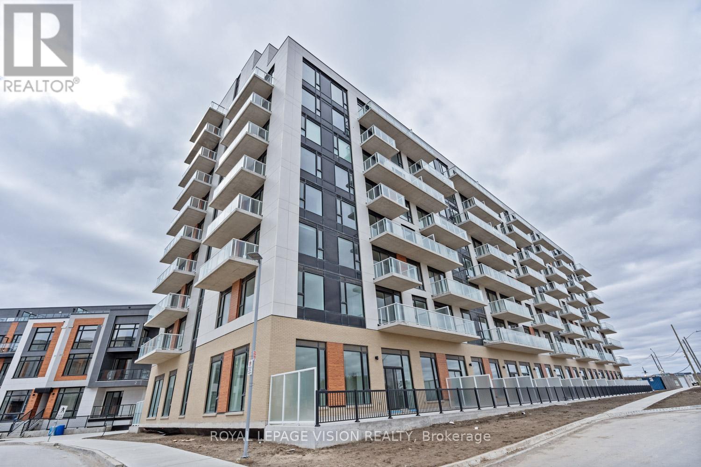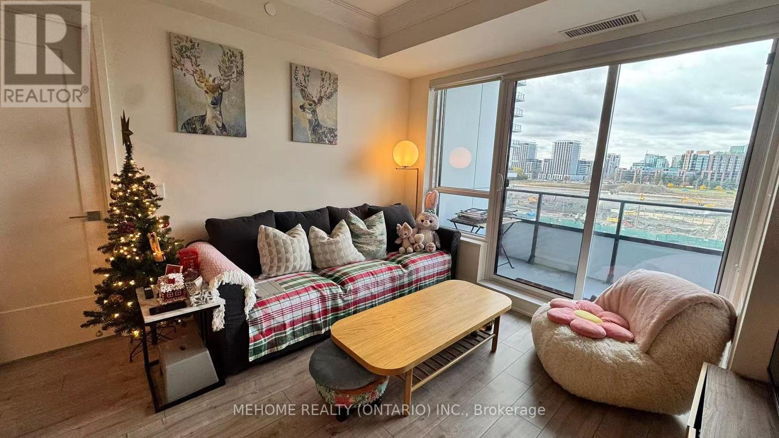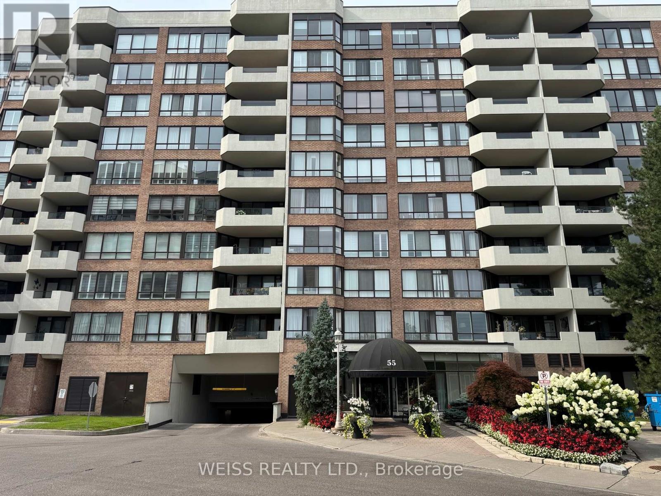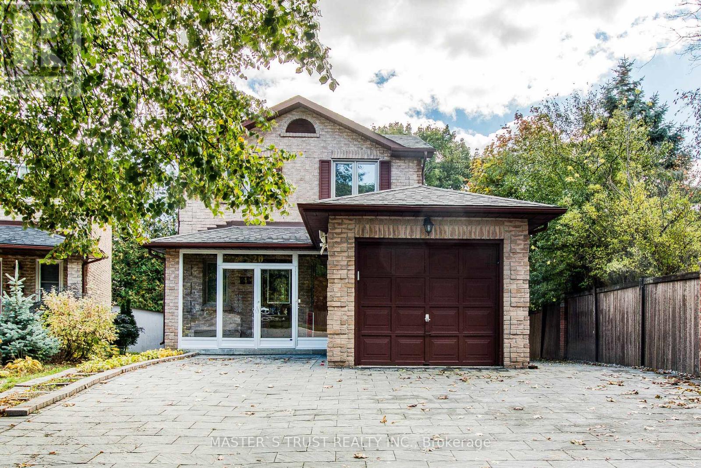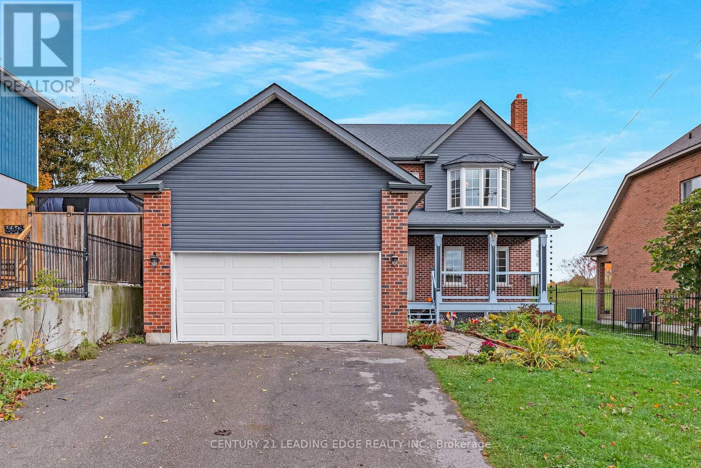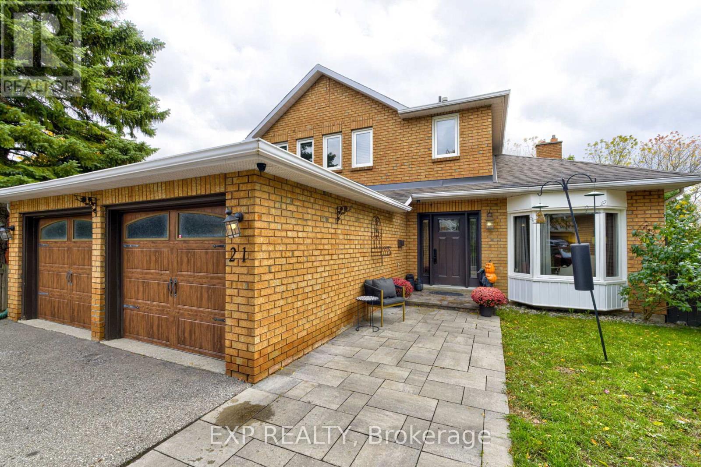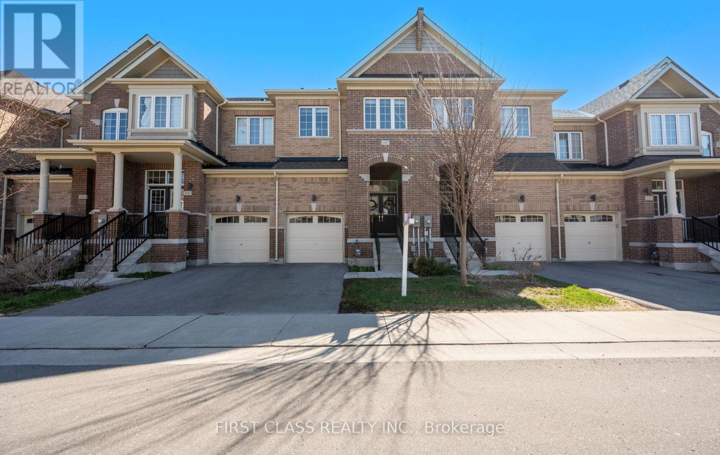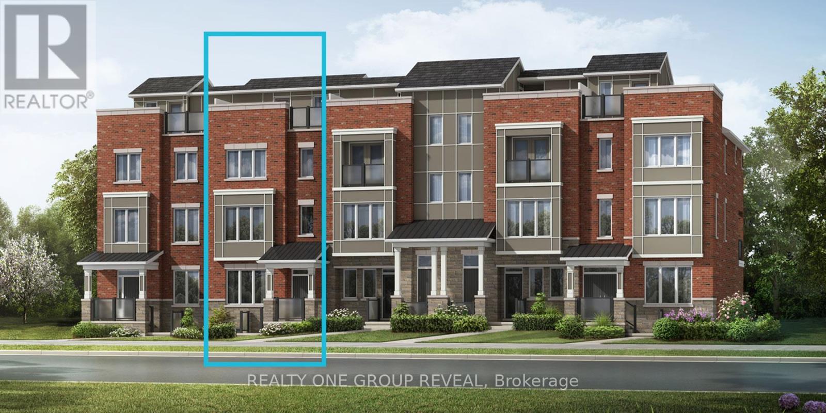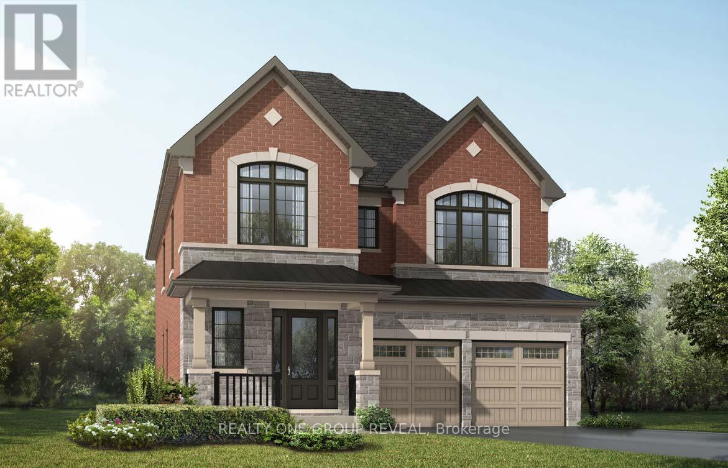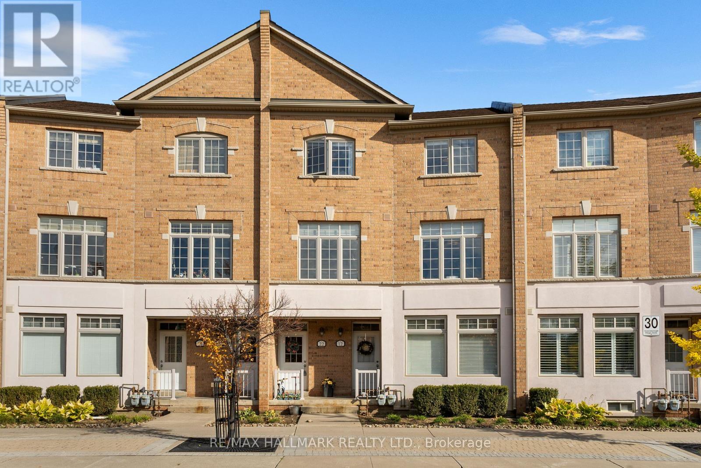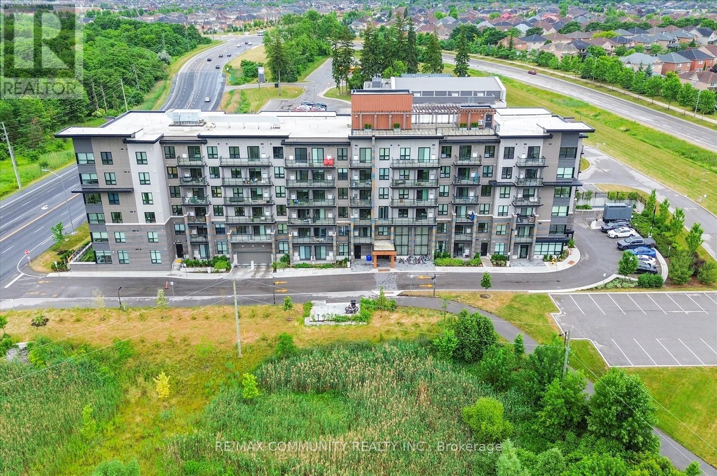- Houseful
- ON
- Whitchurch-stouffville
- L4A
- 5 Thornbay Dr
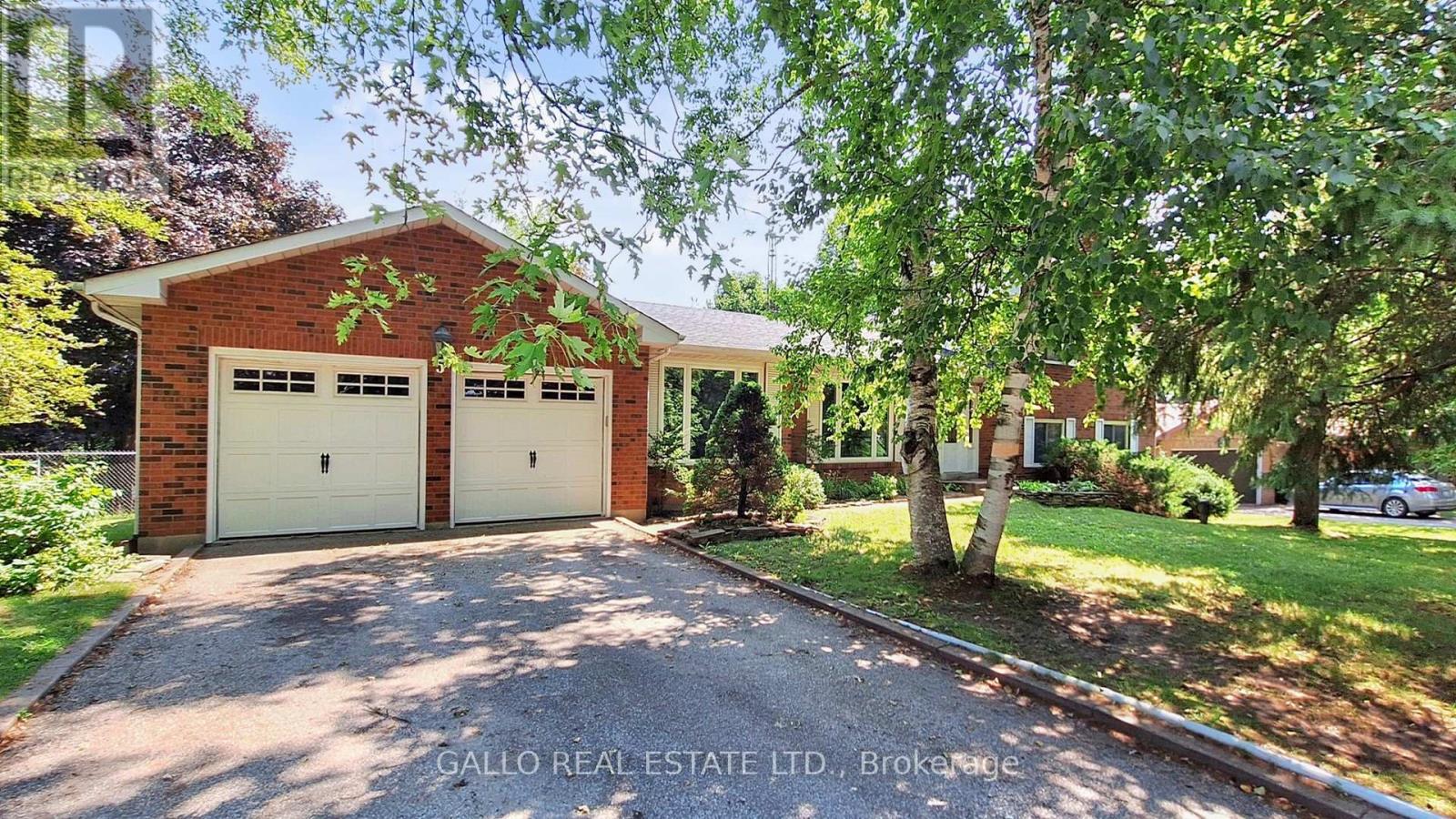
5 Thornbay Dr
For Sale
62 Days
$1,230,000 $35K
$1,195,000
5 beds
3 baths
5 Thornbay Dr
For Sale
62 Days
$1,230,000 $35K
$1,195,000
5 beds
3 baths
Highlights
This home is
8%
Time on Houseful
62 Days
School rated
6.7/10
Description
- Time on Houseful62 days
- Property typeSingle family
- Median school Score
- Mortgage payment
Situated on a private 1/2 acre lot surrounded by mature trees, this 5 level sidesplit with 2 car garage offers the perfect blend of space and convenience. The home features country style kit with W/O to covered porch ,ideal for outdoor dining and relaxing. Main floor office provides quiet workspace ,while 5 bedrooms & 3 baths ensure plenty of room for the whole family. Cozy family room with brick FP & W/O to private yard. Formal living & dining room, walk-in pantry. Ideally located to all amenities. An opportunity to own a versatile home with room to grow -inside and out .Located on a quiet cul-de-sac in an established neighbourhood (id:63267)
Home overview
Amenities / Utilities
- Cooling Central air conditioning
- Heat source Natural gas
- Heat type Forced air
- Sewer/ septic Septic system
Exterior
- # parking spaces 6
- Has garage (y/n) Yes
Interior
- # full baths 2
- # half baths 1
- # total bathrooms 3.0
- # of above grade bedrooms 5
Location
- Subdivision Rural whitchurch-stouffville
- Directions 1764606
Overview
- Lot size (acres) 0.0
- Listing # N12327363
- Property sub type Single family residence
- Status Active
Rooms Information
metric
- Workshop 7.19m X 7.47m
Level: Basement - Bedroom 3.84m X 4.01m
Level: Ground - Bedroom 3m X 4.06m
Level: Ground - Office 4.01m X 3.4m
Level: Ground - Family room 7.32m X 4.24m
Level: Ground - Dining room 3.48m X 4.45m
Level: Main - Living room 4.83m X 3.91m
Level: Main - Kitchen 2.92m X 3.56m
Level: Main - Pantry 2.49m X 1.78m
Level: Main - Eating area 3.66m X 3m
Level: Main - Primary bedroom 4.22m X 4.06m
Level: Upper - Bedroom 4.01m X 2.69m
Level: Upper - Bedroom 3.2m X 3.86m
Level: Upper
SOA_HOUSEKEEPING_ATTRS
- Listing source url Https://www.realtor.ca/real-estate/28696352/5-thornbay-drive-whitchurch-stouffville-rural-whitchurch-stouffville
- Listing type identifier Idx
The Home Overview listing data and Property Description above are provided by the Canadian Real Estate Association (CREA). All other information is provided by Houseful and its affiliates.

Lock your rate with RBC pre-approval
Mortgage rate is for illustrative purposes only. Please check RBC.com/mortgages for the current mortgage rates
$-3,187
/ Month25 Years fixed, 20% down payment, % interest
$
$
$
%
$
%

Schedule a viewing
No obligation or purchase necessary, cancel at any time

