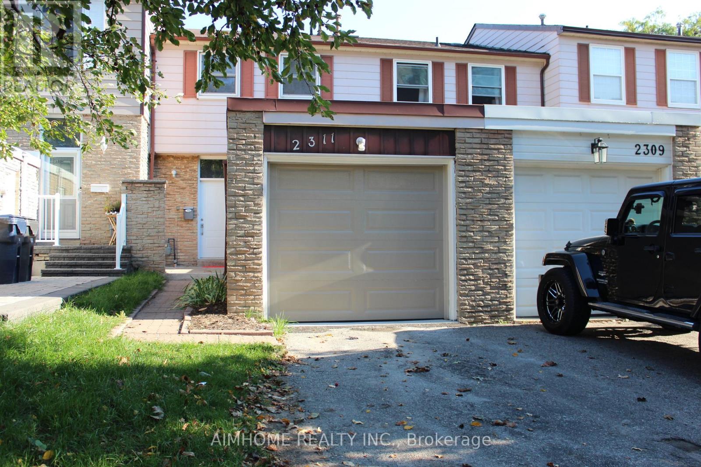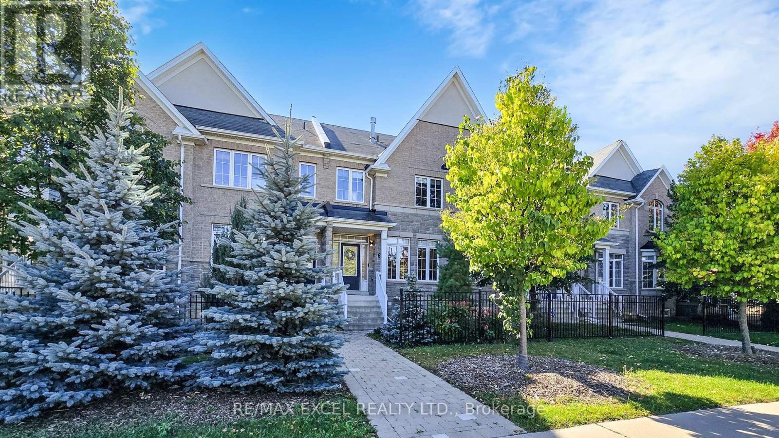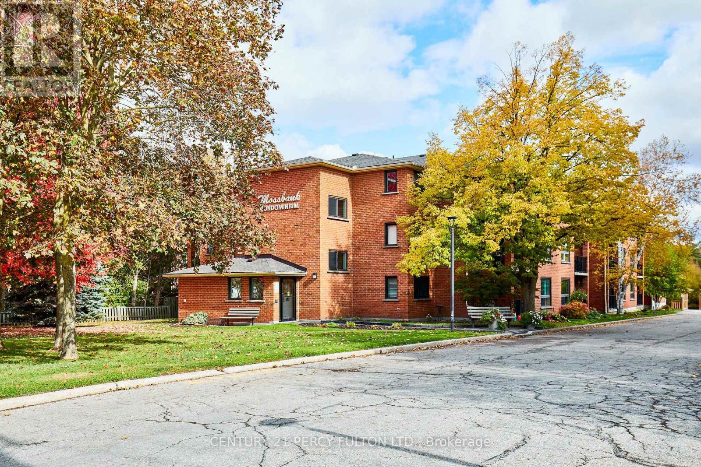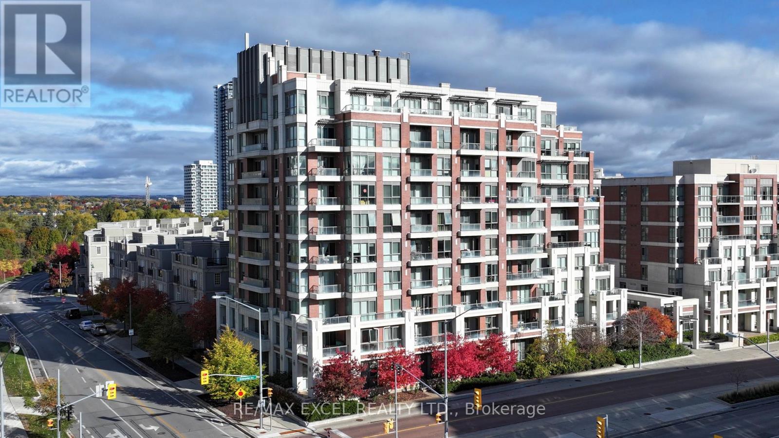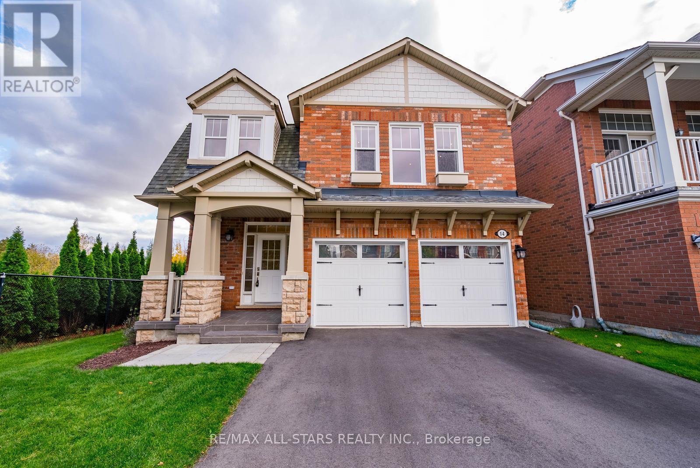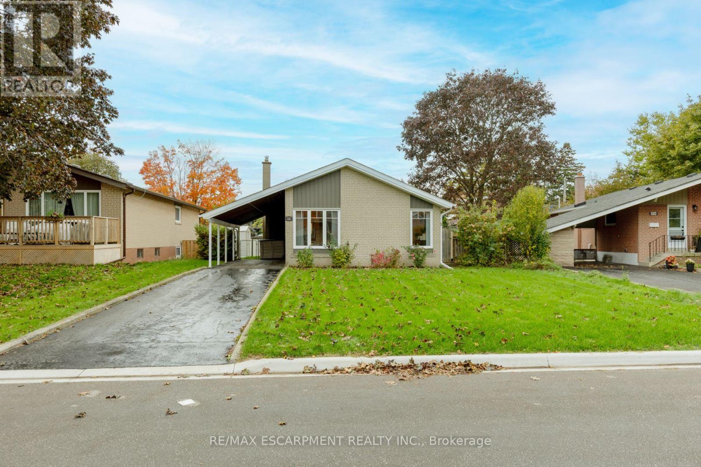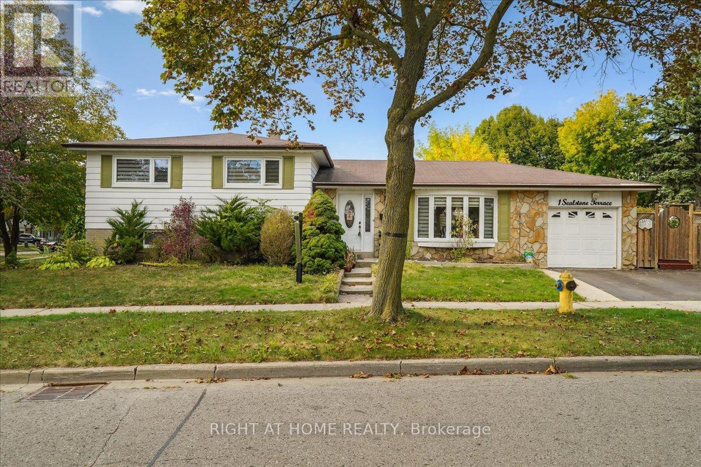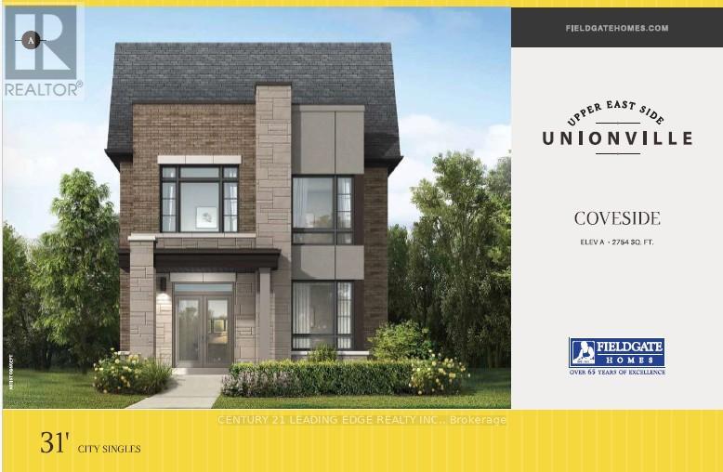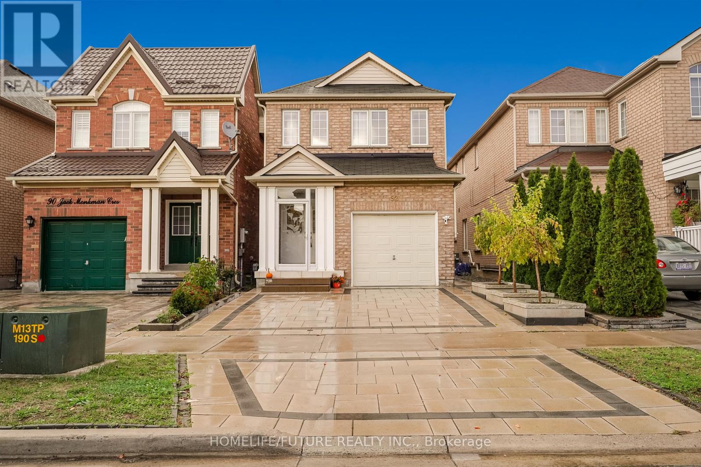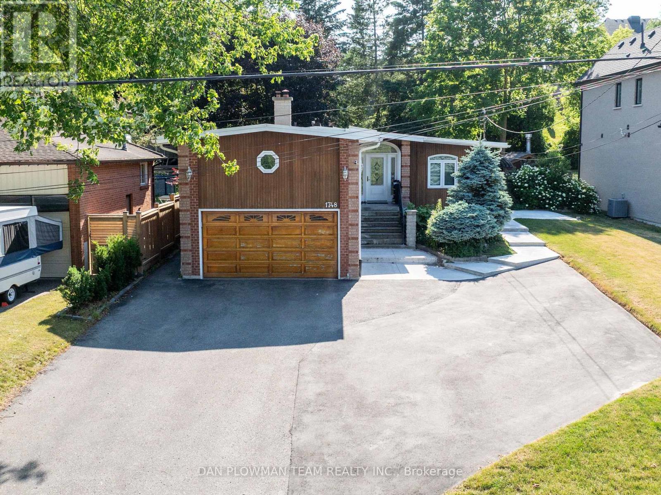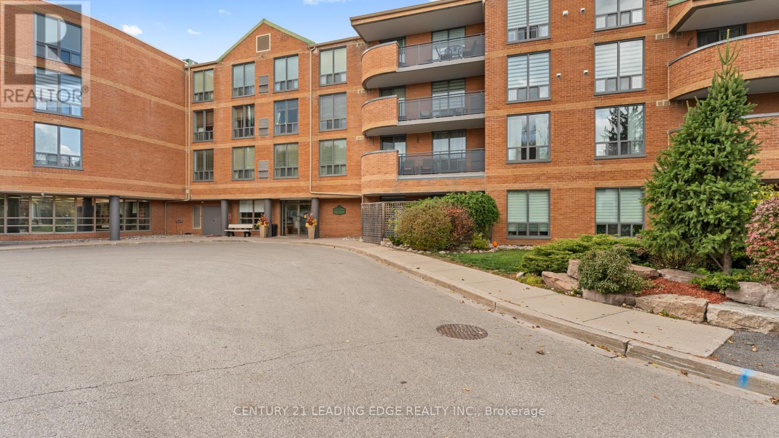- Houseful
- ON
- Whitchurch-Stouffville
- Stouffville
- 5 Wesmina Ave
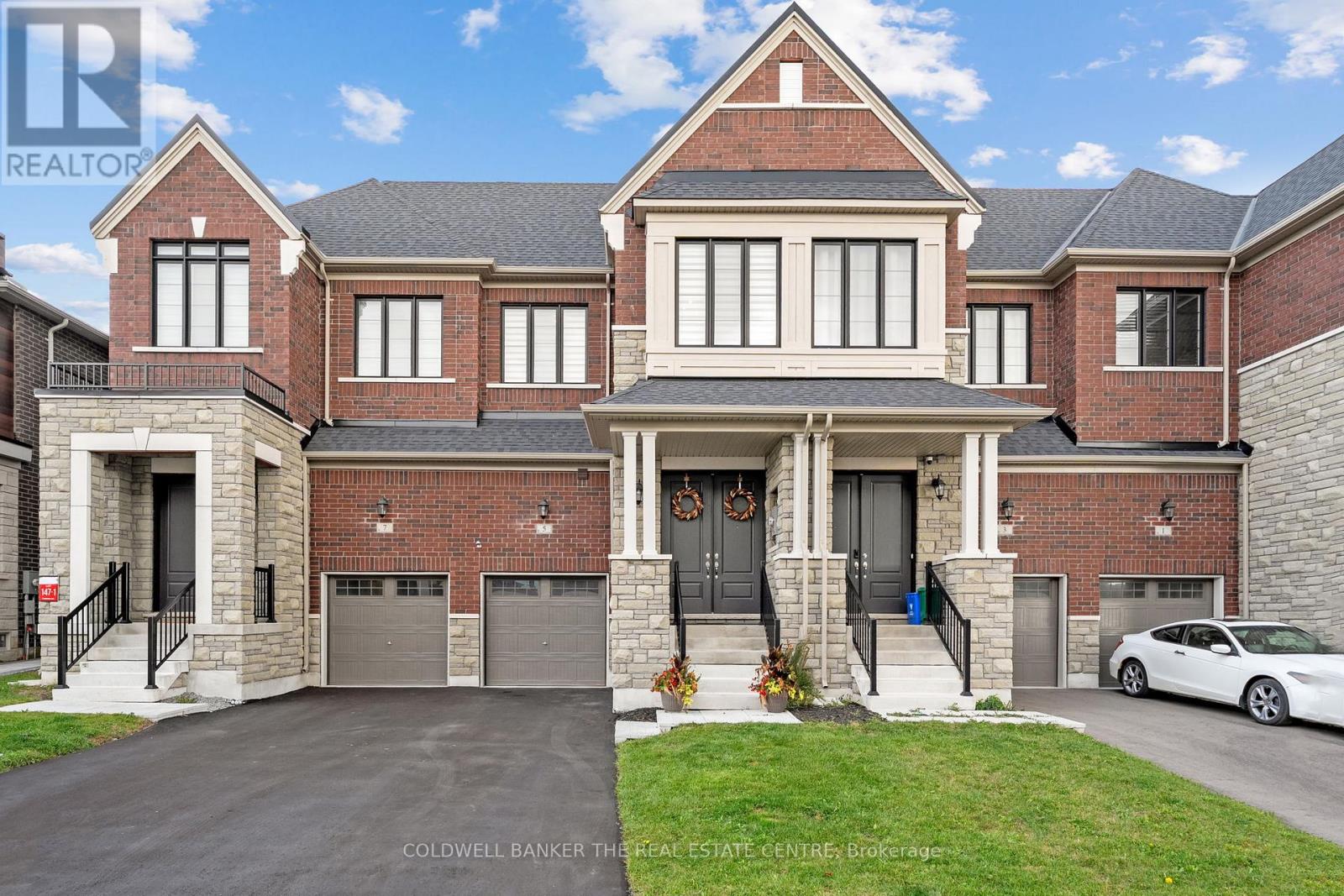
Highlights
Description
- Time on Housefulnew 12 hours
- Property typeSingle family
- Neighbourhood
- Median school Score
- Mortgage payment
Welcome to 5 Wesmina Avenue - a stunning, newly built home completed in December 2023, with over $100,000 in premium finishes. Designed with both elegance and everyday comfort in mind, this 4-bedroom, 3-bath beauty features smooth ceilings throughout, 9-foot main-floor ceilings, and a 10-foot ceiling in the primary suite. The home showcases durable, upgraded flooring with no carpet, a modern staircase with sleek railings, and pot lights with designer fixtures throughout. The chef's kitchen blends style and function, with quartz countertops, modern cabinetry, chimney-style hood fan, counter-depth stainless-steel fridge with cabinetry above, and undermount sinks. The bathrooms feature upgraded ceramics, frameless glass showers, and contemporary vanities. The primary suite offers a custom walk-in closet and motorized zebra blinds, while all bedrooms include blackout blinds for comfort and privacy. Additional upgrades include an 8-foot front entry door, double-height extended garage with opener, water softener and filtration system, and a basement rough-in for a future bathroom-making this home as practical as it is beautiful. Perfectly located in Stouffville's most desirable community, you're minutes from parks, trails, Main Street shops, top-rated schools, the GO Train, and easy highway access to Hwy 404/407. A true turnkey home blending thoughtful design, high-end upgrades, and timeless appeal-ready for you to move in and enjoy. (id:63267)
Home overview
- Cooling Central air conditioning
- Heat source Natural gas
- Heat type Forced air
- Sewer/ septic Sanitary sewer
- # total stories 2
- # parking spaces 3
- Has garage (y/n) Yes
- # full baths 2
- # half baths 1
- # total bathrooms 3.0
- # of above grade bedrooms 4
- Flooring Laminate
- Subdivision Stouffville
- Lot size (acres) 0.0
- Listing # N12480978
- Property sub type Single family residence
- Status Active
- Primary bedroom 3.39m X 5.23m
Level: 2nd - 3rd bedroom 2.96m X 3.03m
Level: 2nd - 2nd bedroom 3.06m X 2.98m
Level: 2nd - Dining room 4.3m X 2.64m
Level: Main - Family room 5.2m X 3.35m
Level: Main - 4th bedroom 4.84m X 2.73m
Level: Main - Kitchen 3.32m X 2.6m
Level: Main
- Listing source url Https://www.realtor.ca/real-estate/29029961/5-wesmina-avenue-whitchurch-stouffville-stouffville-stouffville
- Listing type identifier Idx

$-2,867
/ Month

