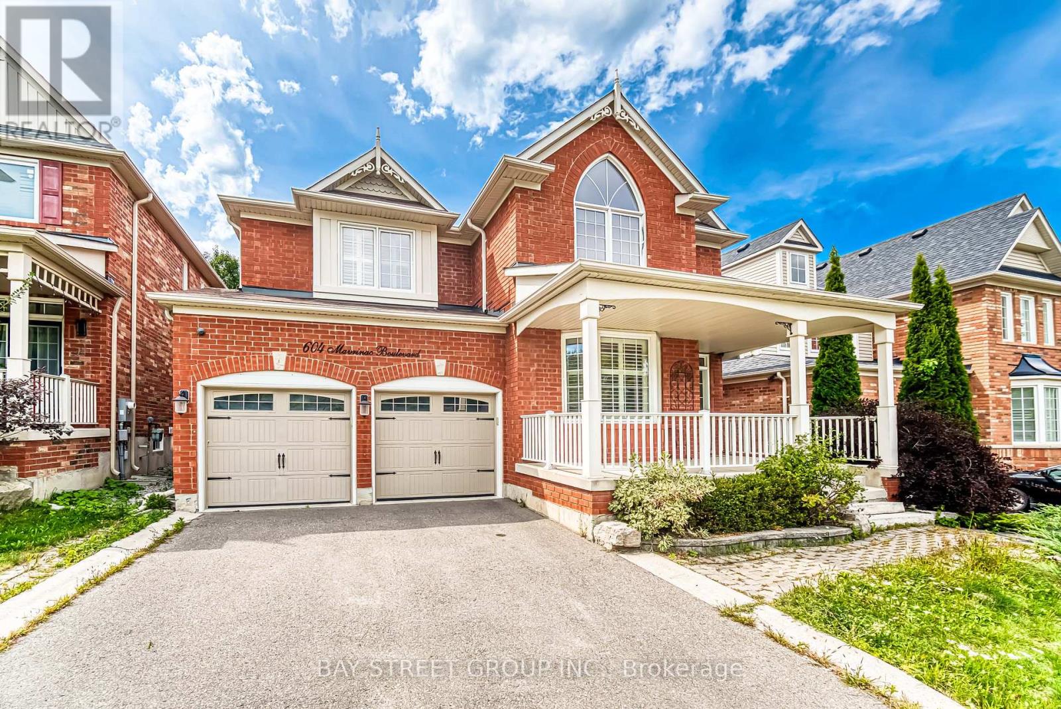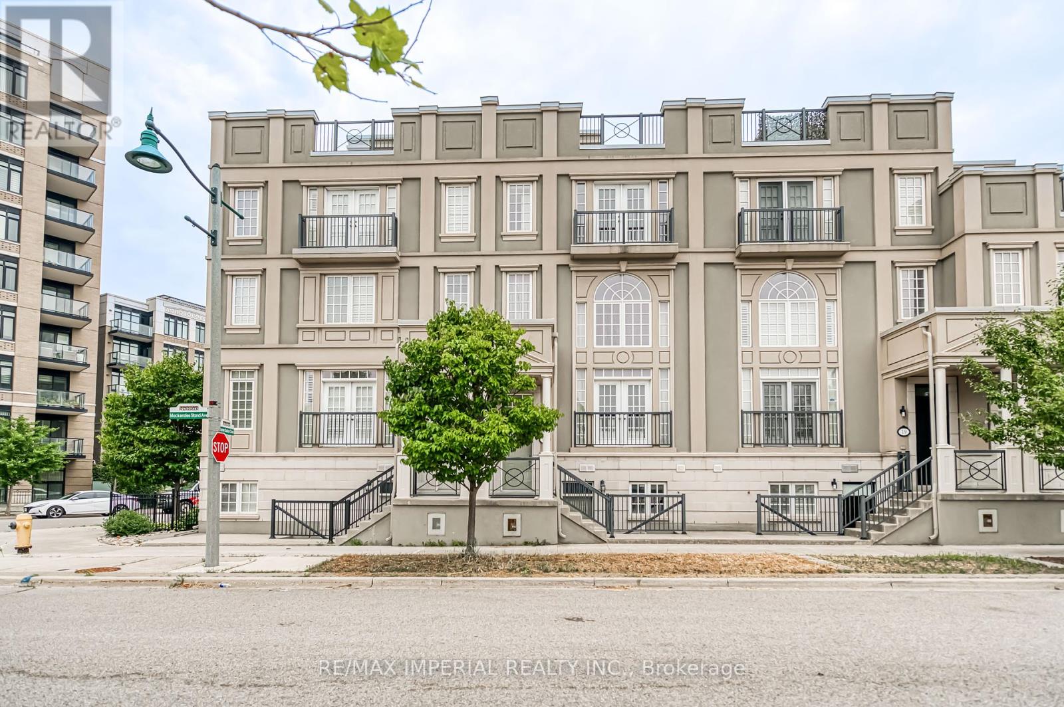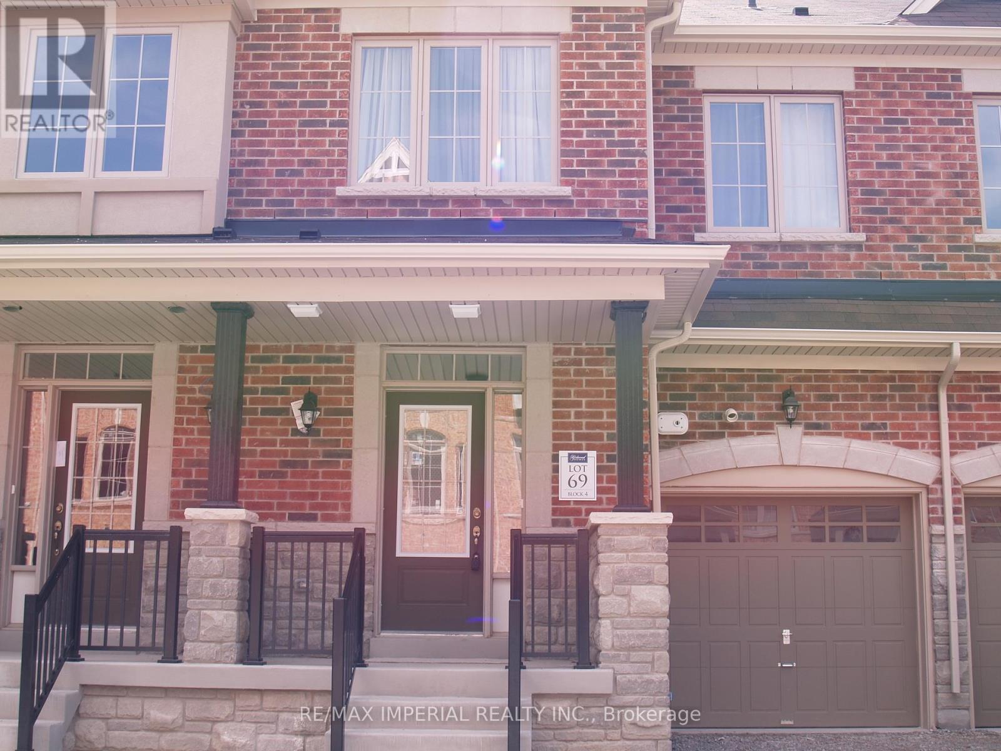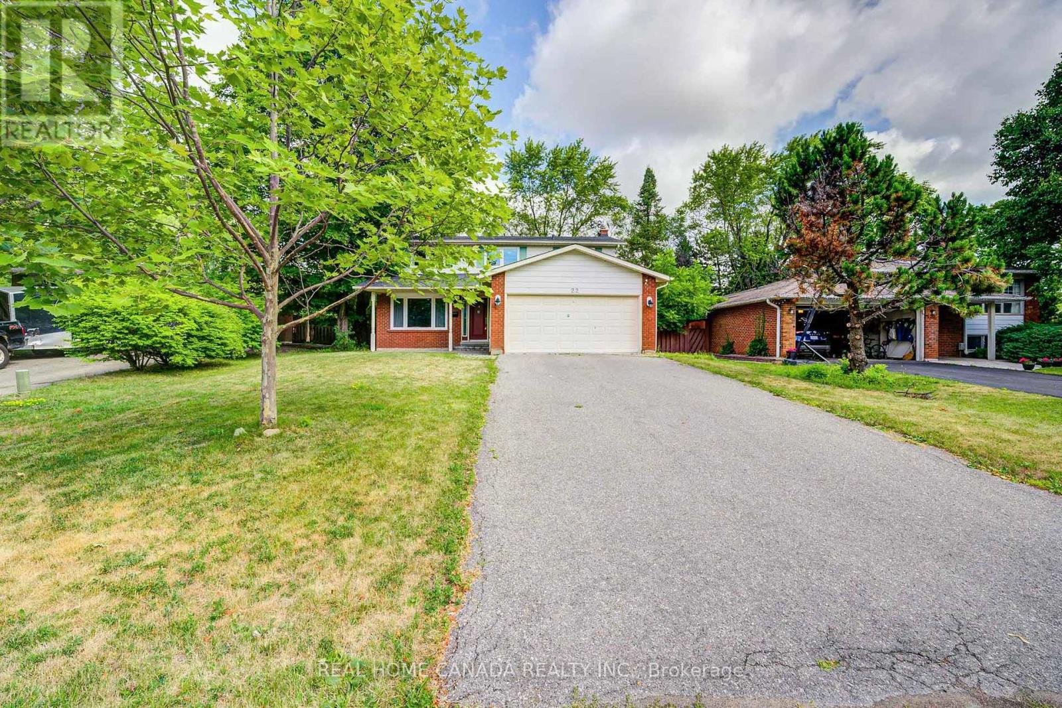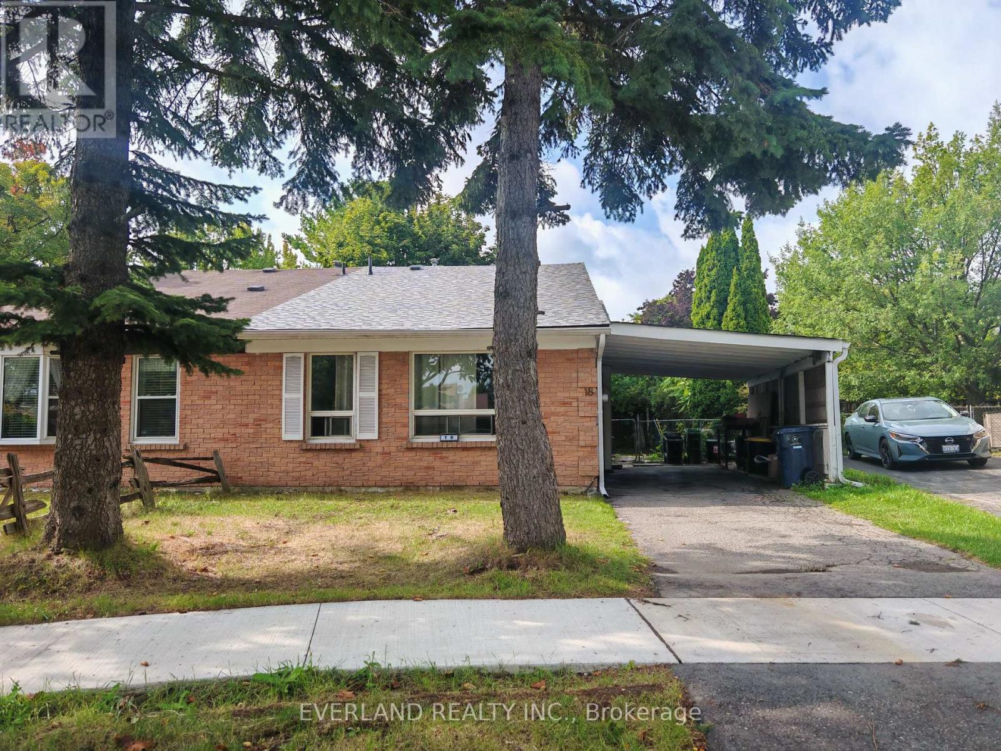- Houseful
- ON
- Whitchurch-Stouffville
- Stouffville
- 520 Elm Rd
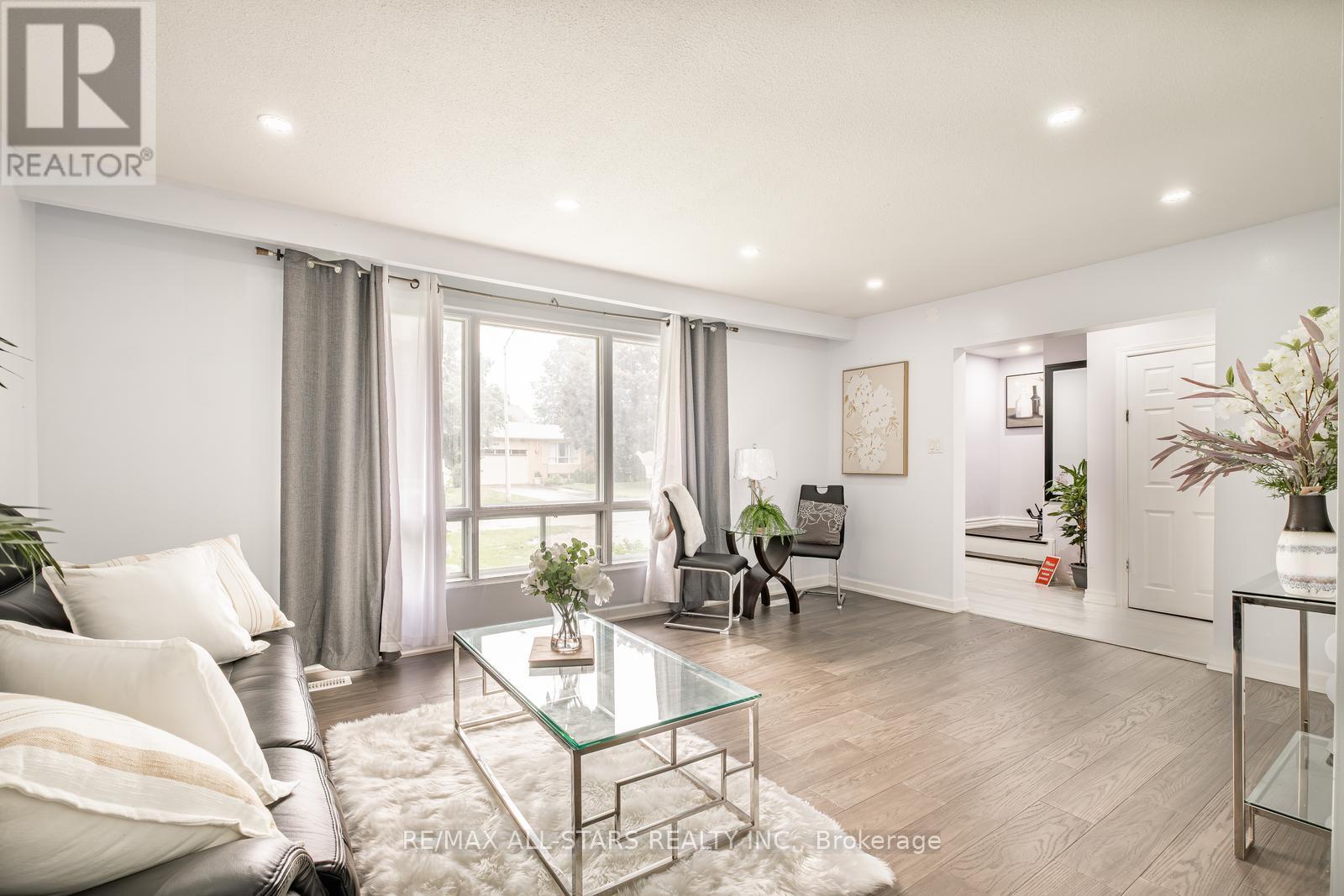
Highlights
Description
- Time on Houseful15 days
- Property typeSingle family
- Neighbourhood
- Median school Score
- Mortgage payment
This is your opportunity to own a charming fully detached home in the heart of Stouffville. Nestled on a 46x97ft spacious lot, this 4 bedroom home offers space, comfort and endless potential. Bright living room with a picture window, formal dining area and eat in kitchen. The kitchen features quartz countertops, tiled flooring and stainless steel appliances. The second floor feature 4 spacious bedrooms with laminate flooring, ample closet space and the primary suite includes a double closet ensuring plenty of storage. The finished basement expands your living space to include a bright recreation room, and 2 separate rooms that can have a multitude of uses. The 3 Pc bathroom adds functionality to this space. The backyard space outside serves as a blank canvas for your landscaping vision, whether for entertaining or quiet evenings. A Private driveway with parking for three vehicles completes this wonderful property. This is more than just a house. Don't miss your chance to make it yours. (id:63267)
Home overview
- Heat source Natural gas
- Heat type Forced air
- Sewer/ septic Sanitary sewer
- # total stories 2
- # parking spaces 5
- # full baths 2
- # half baths 1
- # total bathrooms 3.0
- # of above grade bedrooms 6
- Flooring Laminate, tile
- Community features Community centre
- Subdivision Stouffville
- Directions 1980580
- Lot size (acres) 0.0
- Listing # N12356980
- Property sub type Single family residence
- Status Active
- 3rd bedroom 3.45m X 3.09m
Level: 2nd - Primary bedroom 4.24m X 3.44m
Level: 2nd - 4th bedroom 2.98m X 2.78m
Level: 2nd - 2nd bedroom 3.18m X 3.13m
Level: 2nd - Recreational room / games room 4.15m X 3.44m
Level: Basement - Bedroom 2.74m X 3.45m
Level: Basement - Bedroom 2.74m X 3.45m
Level: Basement - Living room 5.263m X 3.6m
Level: Main - Dining room 3.37m X 2.94m
Level: Main - Kitchen 3.78m X 3.67m
Level: Main
- Listing source url Https://www.realtor.ca/real-estate/28760870/520-elm-road-whitchurch-stouffville-stouffville-stouffville
- Listing type identifier Idx

$-2,392
/ Month

