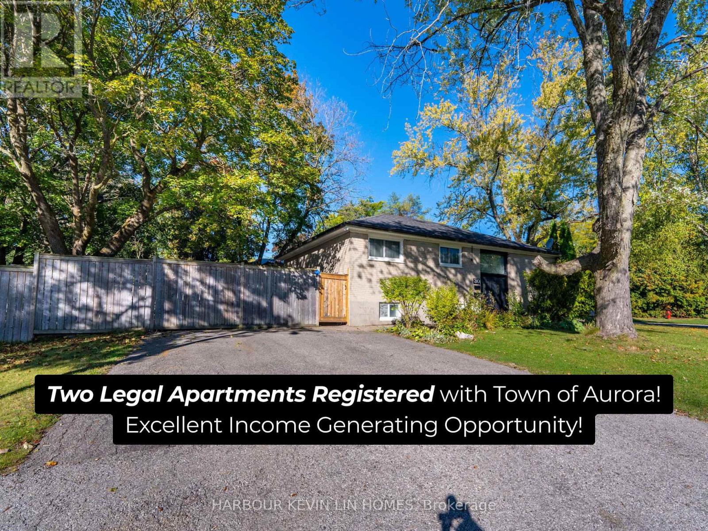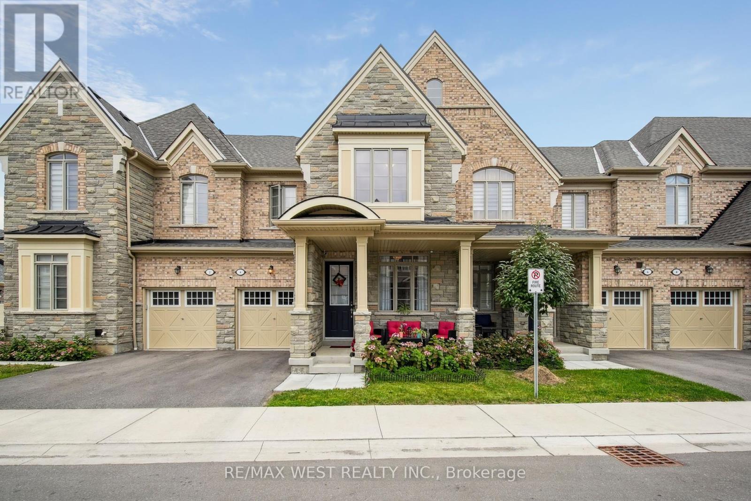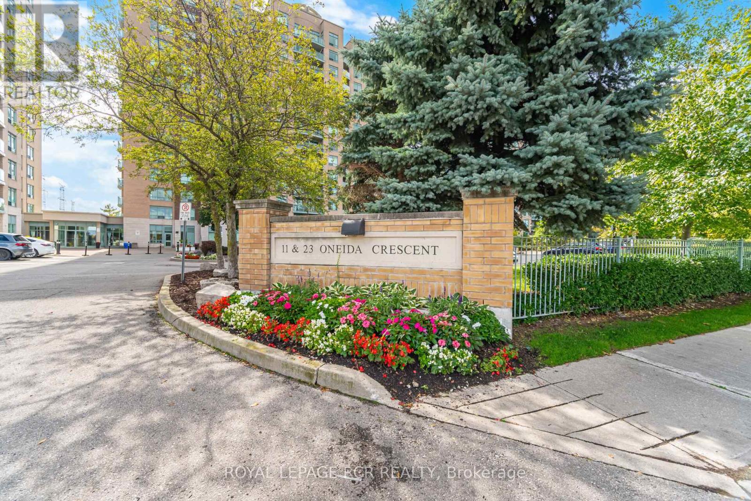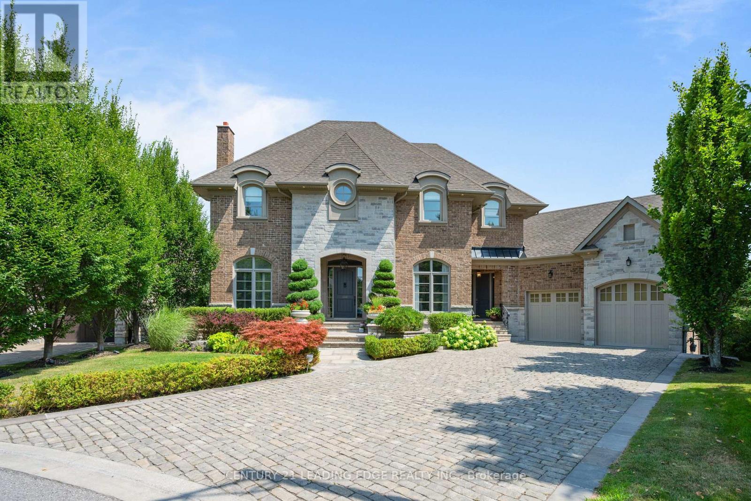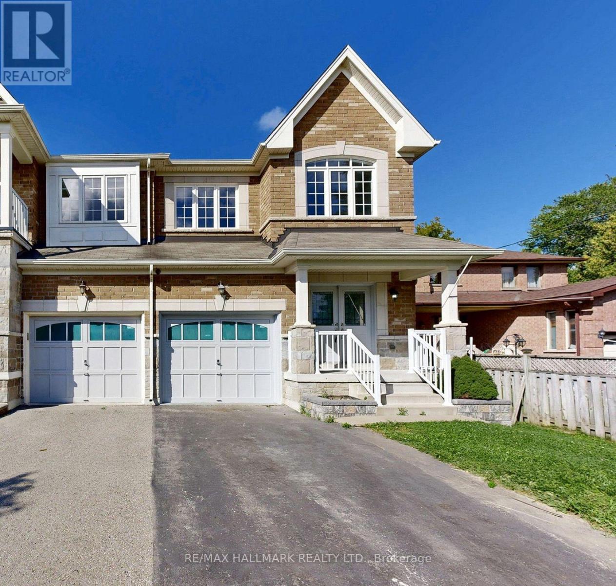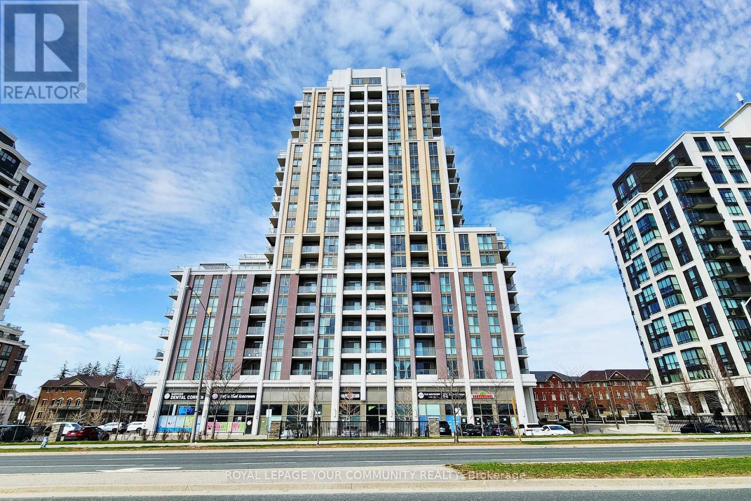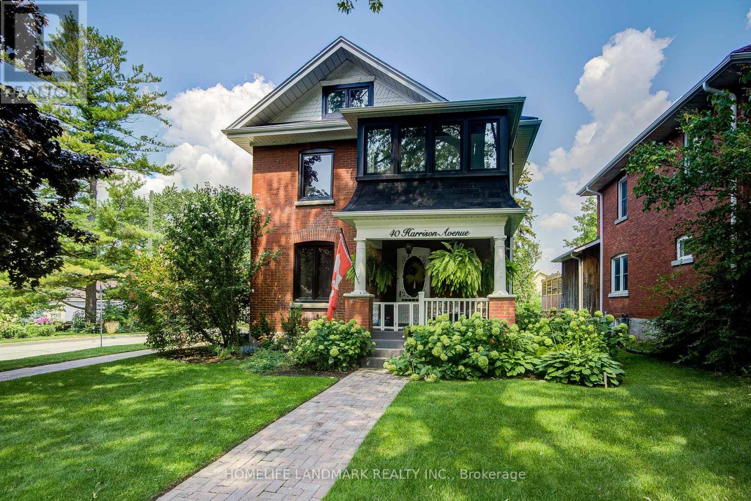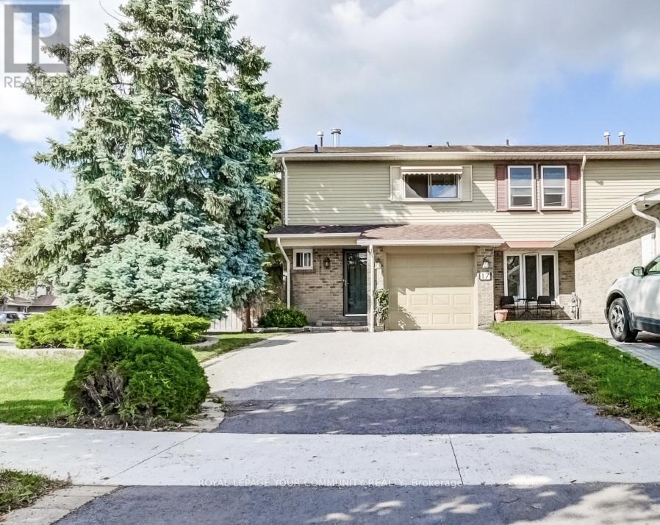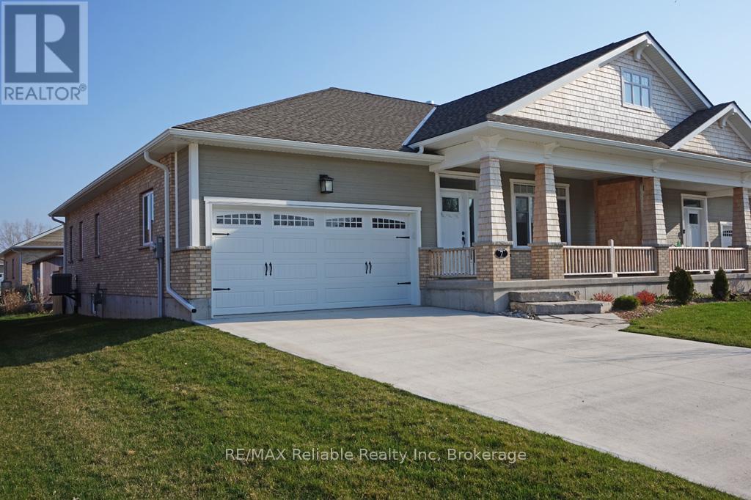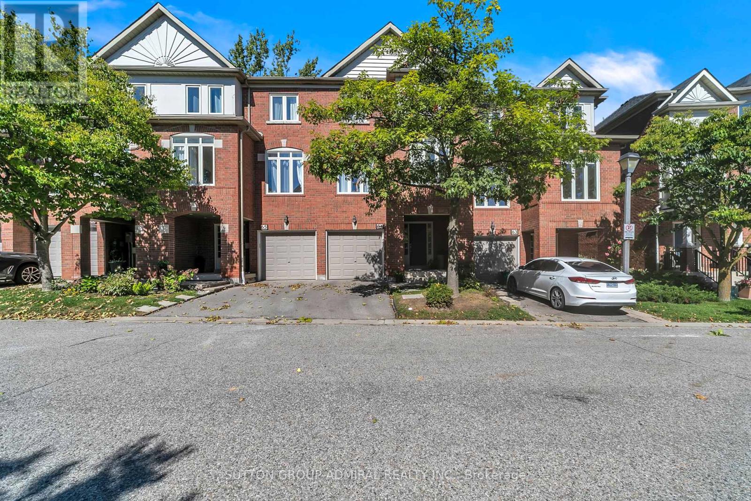- Houseful
- ON
- Whitchurch-Stouffville
- Stouffville
- 54 Dougherty Cres
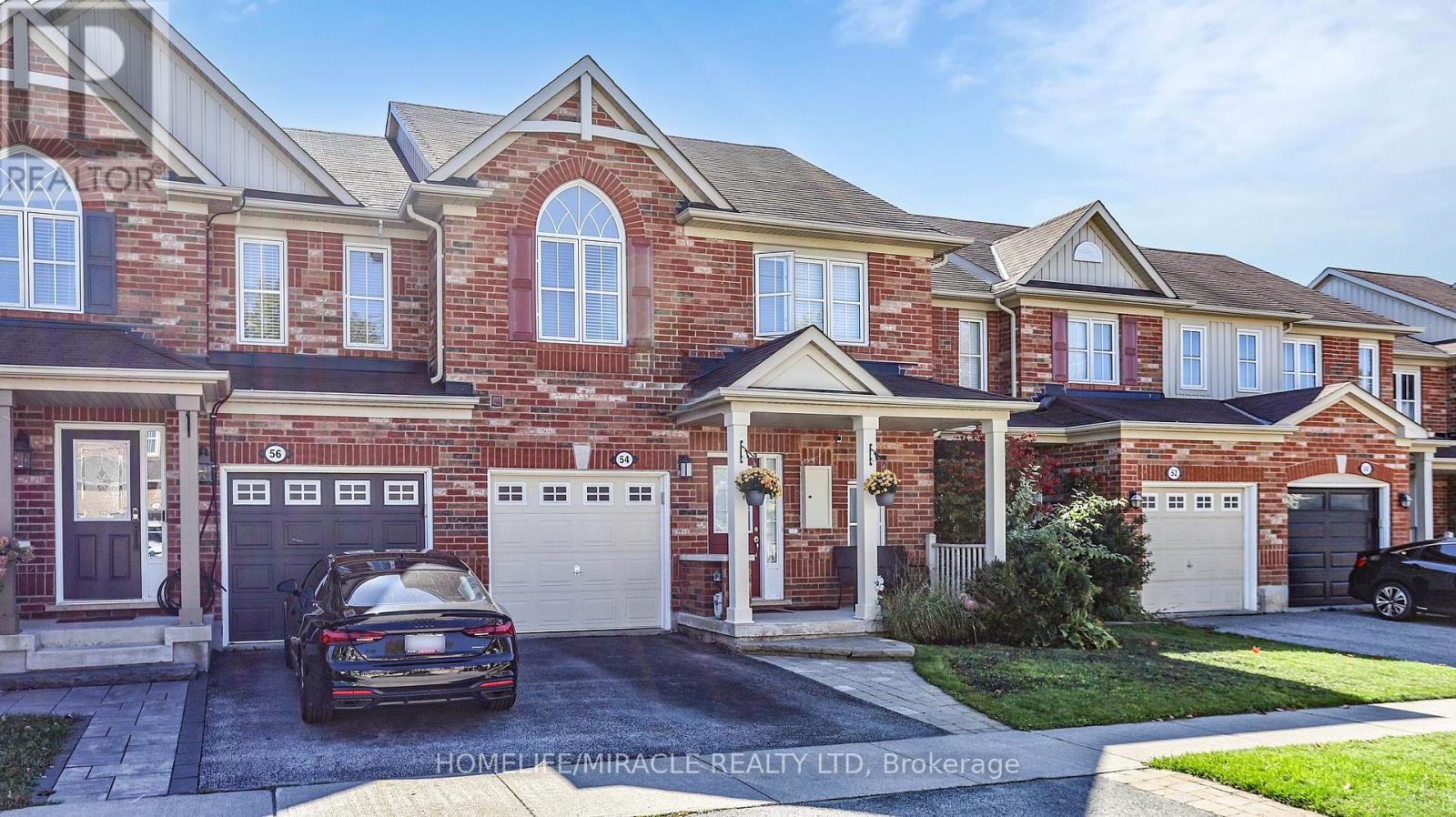
Highlights
Description
- Time on Housefulnew 5 hours
- Property typeSingle family
- Neighbourhood
- Median school Score
- Mortgage payment
Located in a sought-after neighbourhood just steps to Stouffville High School and the shops and restaurants of Main Street Stouffville, this meticulously upgraded 3-bedroom freehold townhome offers modern style and everyday convenience. Close to schools, shopping, public transportation, parks, and all amenities. This move-in-ready home offers the ideal blend of comfort, style, and location. The open-concept main floor features engineered hardwood (2022), custom closets in the living and dining areas, pot lights, and a stylish kitchen with new backsplash that walks out to a private deck and quaint backyard perfect for relaxing or entertaining. Upstairs, the spacious primary bedroom includes a walk-in closet and a private ensuite bath. Recent big-ticket upgrades provide peace of mind, including a new AC and furnace (2022) and a new hot water tank (2024, rental). Over $120K$150K in renovations over the past five years include flooring, painting, lighting, and custom finishes throughout. Please give 2 hours notice for showings as owners are WFH. (id:63267)
Home overview
- Cooling Central air conditioning
- Heat source Natural gas
- Heat type Forced air
- Sewer/ septic Sanitary sewer
- # total stories 2
- # parking spaces 2
- Has garage (y/n) Yes
- # full baths 2
- # half baths 1
- # total bathrooms 3.0
- # of above grade bedrooms 3
- Flooring Ceramic
- Community features Community centre
- Subdivision Stouffville
- Directions 2152864
- Lot size (acres) 0.0
- Listing # N12434378
- Property sub type Single family residence
- Status Active
- 2nd bedroom 3.3m X 2.72m
Level: 2nd - 3rd bedroom 3.15m X 3.02m
Level: 2nd - Primary bedroom 4.04m X 3.81m
Level: 2nd - Dining room 3.81m X 3.63m
Level: Ground - Kitchen 2.67m X 1.88m
Level: Ground - Family room 5m X 3.3m
Level: Ground
- Listing source url Https://www.realtor.ca/real-estate/28929609/54-dougherty-crescent-whitchurch-stouffville-stouffville-stouffville
- Listing type identifier Idx

$-2,467
/ Month

