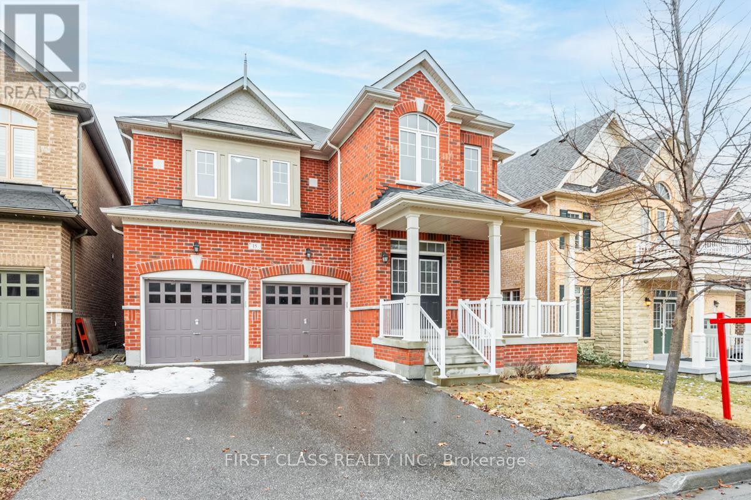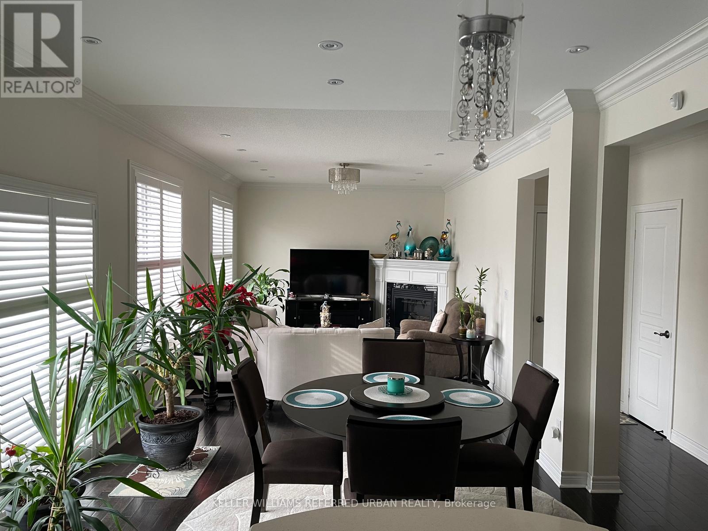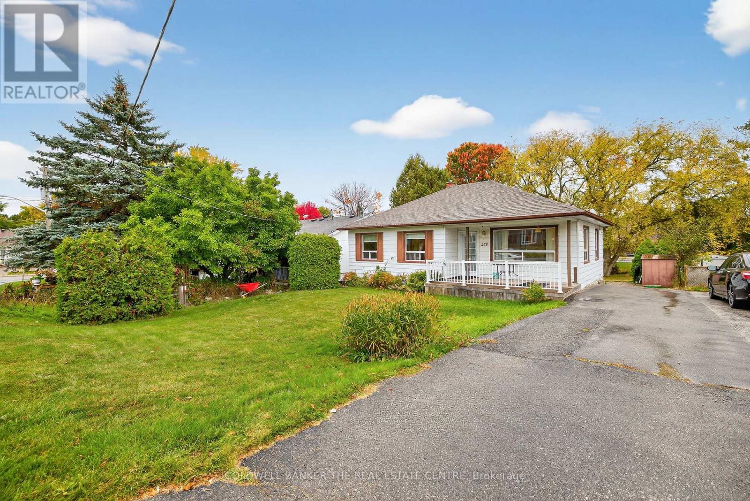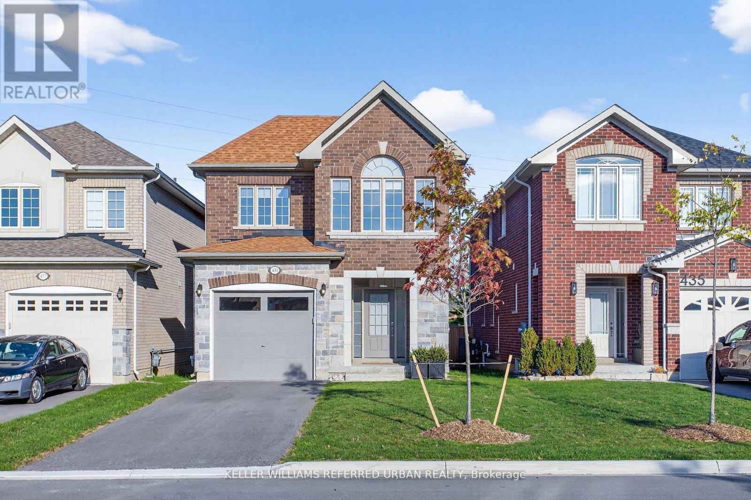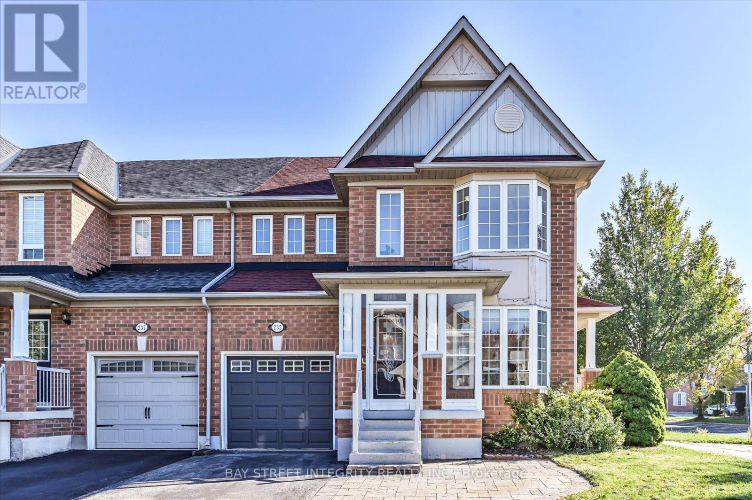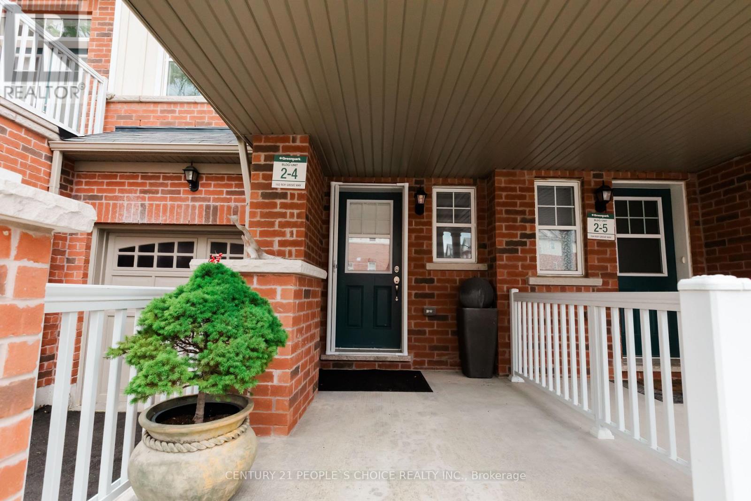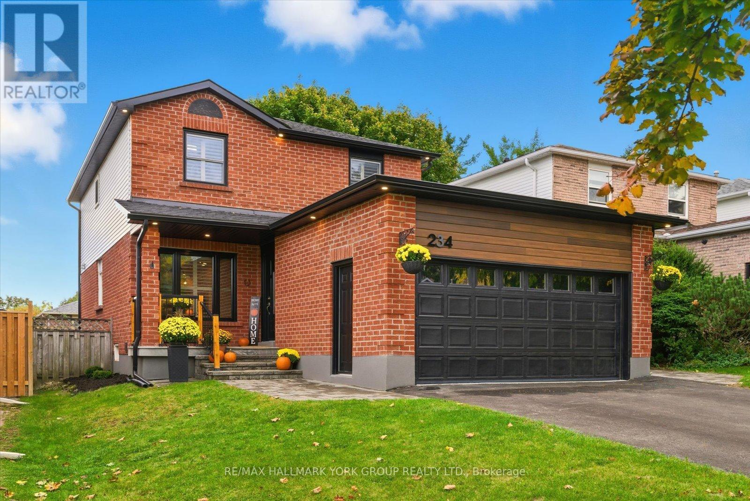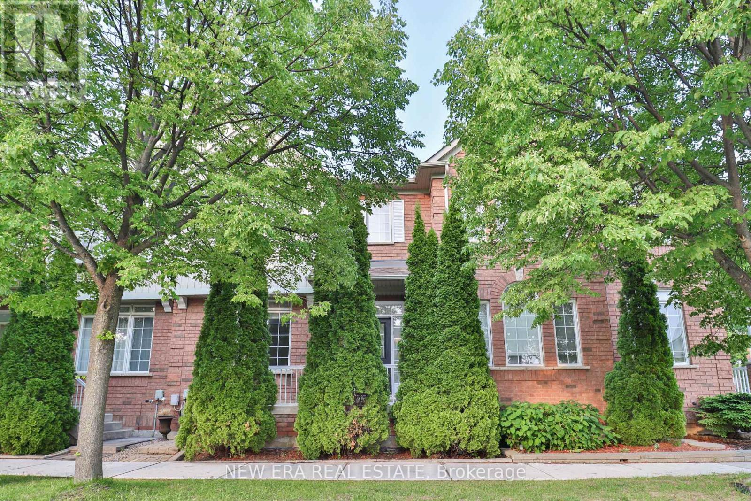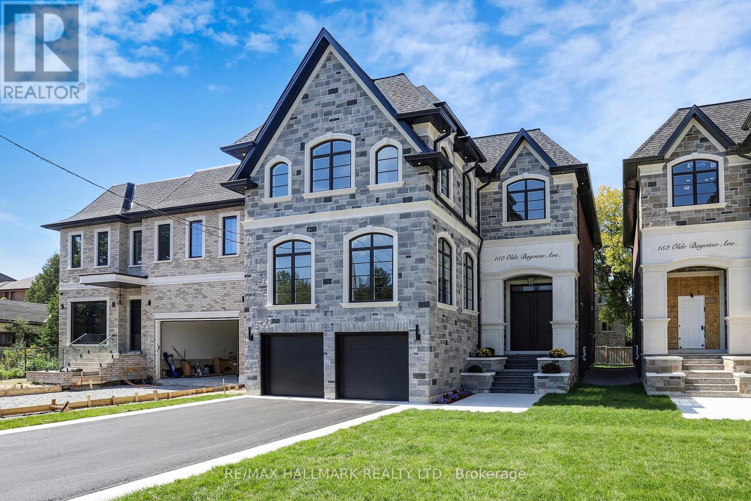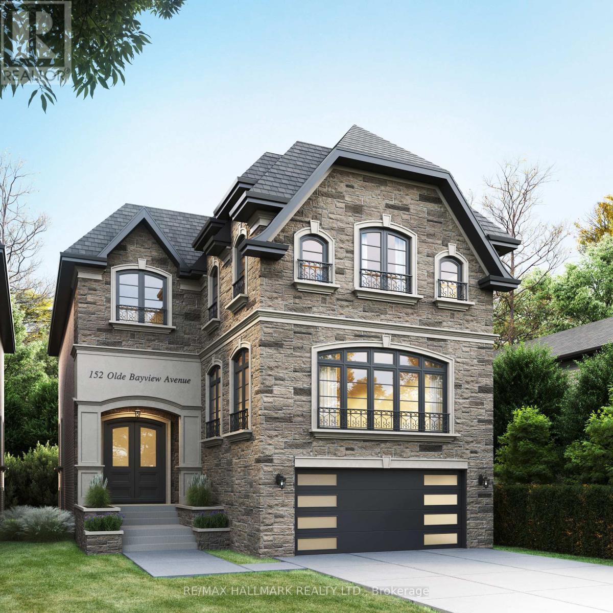- Houseful
- ON
- Whitchurch-stouffville
- L4A
- 5845 Aurora Rd
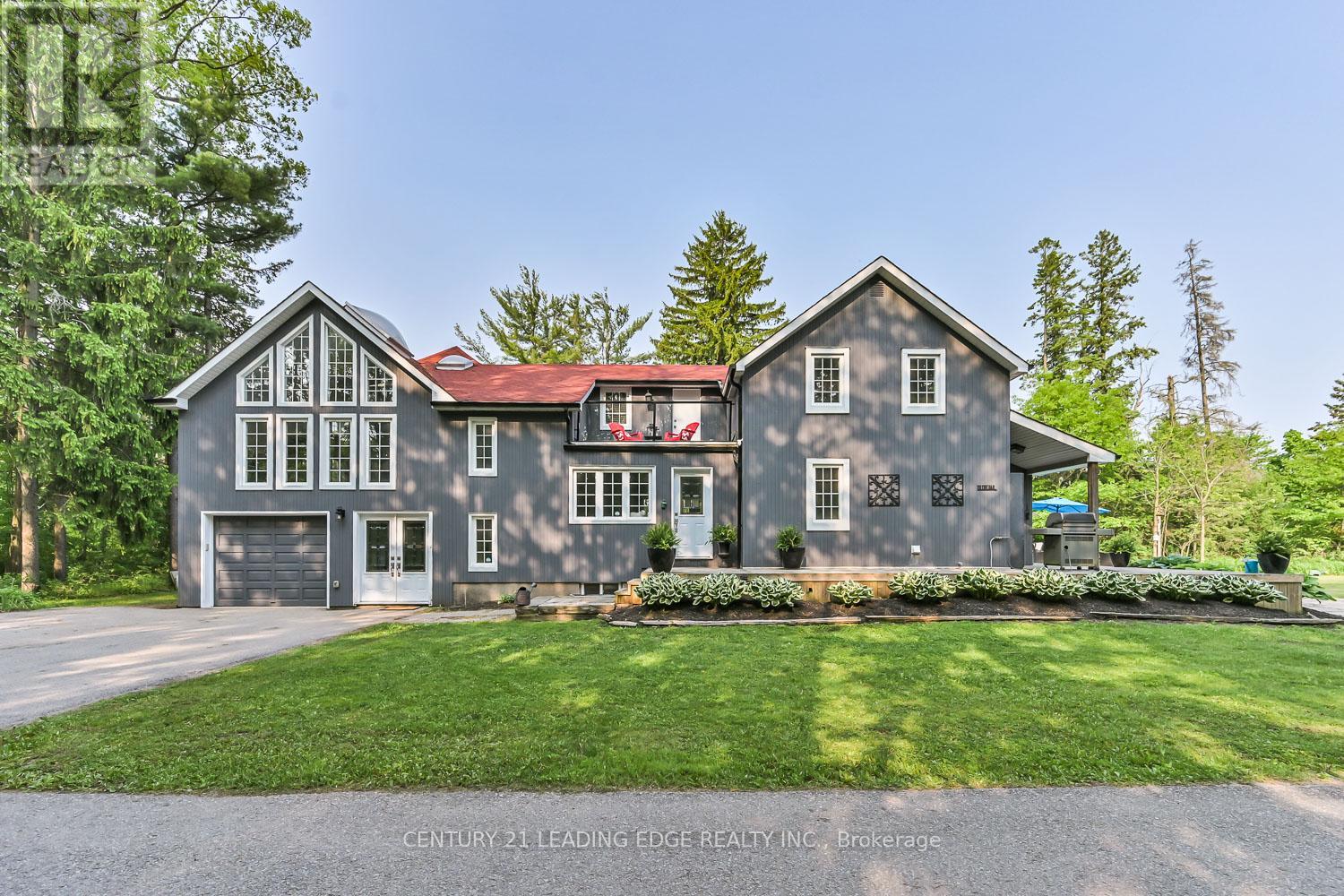
Highlights
Description
- Time on Houseful49 days
- Property typeSingle family
- Median school Score
- Mortgage payment
Nestled on 8.33 acres of pristine, unspoiled land, this exceptional one of a kind property offers the tranquility of Muskoka with the convenience of suburban living. Lovingly restored in 2014, the home blends timeless modern finishes with a layout ideal for growing or multi-generational families. Every detail of the exterior was updated during the restoration including the roof, soffits, eaves, windows, and exterior doors. The expansive grounds include a 10' x 10' storage shed, a separate 20' x 30' heated workshop, and a charming chicken coop for those with a passion for hobby farming. A 1000 sq ft. detached guest house which is just a short stroll from the main home features a sitting area with kitchenette, bathroom and a 2nd floor loft, a cozy and private space for visitors. Inside, the main home features a unique and versatile layout with dual staircases and distinct wings that flow seamlessly together. The main floor of this 3800 sq ft home boasts an open-concept chef-inspired kitchen overlooking the living and dining areas. Adding more convenience to this space is a powder room and laundry room with additional storage. The upper level offers a stunning great room and dining area with soaring cathedral ceilings and architecturally inspired windows that flood the space with natural light. The luxurious primary suite is a true retreat, featuring a spa-inspired ensuite and walk-out to a glass-enclosed balcony. With a total of 5 bedrooms & 5 bathrooms this property provides plenty of room for the whole family. Enjoy chilly evenings in the enclosed sunroom or take in panoramic views from the multi-level deck overlooking the rolling greenery and serene surroundings. Whether you're entertaining, gardening, or simply unwinding, this property offers the perfect backdrop. (id:63267)
Home overview
- Cooling Central air conditioning
- Heat source Natural gas
- Heat type Forced air
- Sewer/ septic Septic system
- # total stories 2
- # parking spaces 11
- Has garage (y/n) Yes
- # full baths 4
- # half baths 1
- # total bathrooms 5.0
- # of above grade bedrooms 5
- Flooring Hardwood, laminate, tile
- Subdivision Rural whitchurch-stouffville
- Lot size (acres) 0.0
- Listing # N12374022
- Property sub type Single family residence
- Status Active
- Primary bedroom 6.22m X 4.23m
Level: 2nd - Bedroom 5.11m X 3.09m
Level: 2nd - Sitting room 2.43m X 2.39m
Level: 2nd - Bedroom 3.94m X 3.03m
Level: Basement - Recreational room / games room 3.81m X 2.77m
Level: Basement - Office 3.29m X 2.8m
Level: Lower - Bedroom 5.49m X 3.22m
Level: Lower - Living room 5.41m X 4.63m
Level: Main - Laundry 3.48m X 2.85m
Level: Main - Sunroom 3.74m X 1.97m
Level: Main - Kitchen 6.94m X 6.34m
Level: Main - Dining room 6.87m X 5.71m
Level: Upper - Great room 6.47m X 6.01m
Level: Upper
- Listing source url Https://www.realtor.ca/real-estate/28798819/5845-aurora-road-whitchurch-stouffville-rural-whitchurch-stouffville
- Listing type identifier Idx

$-5,320
/ Month

