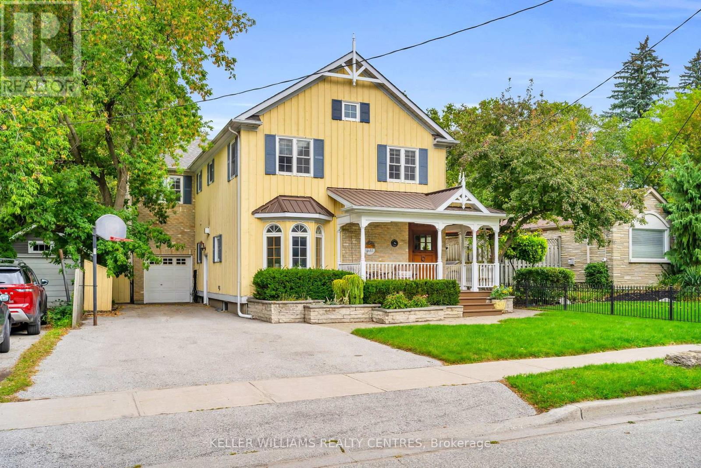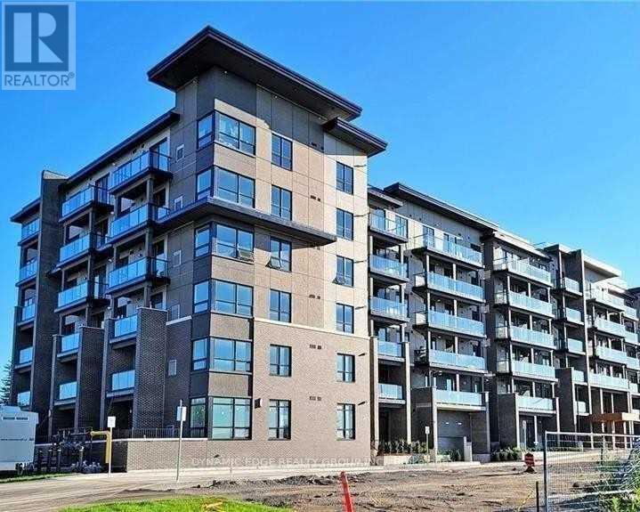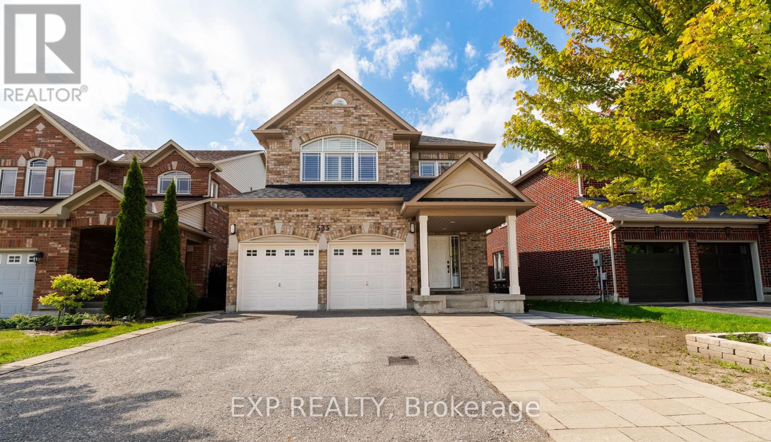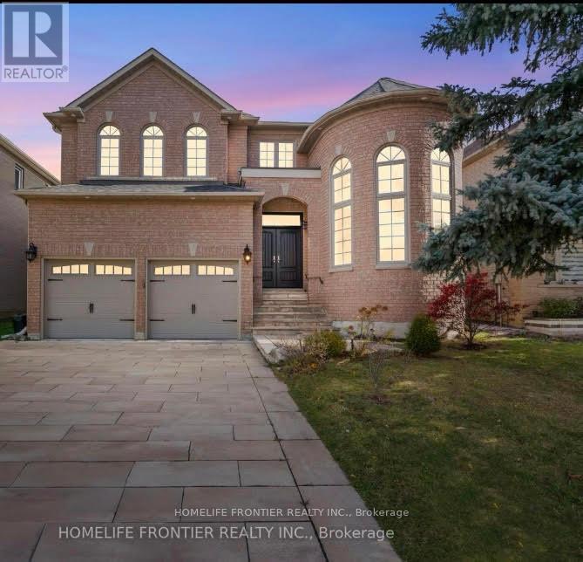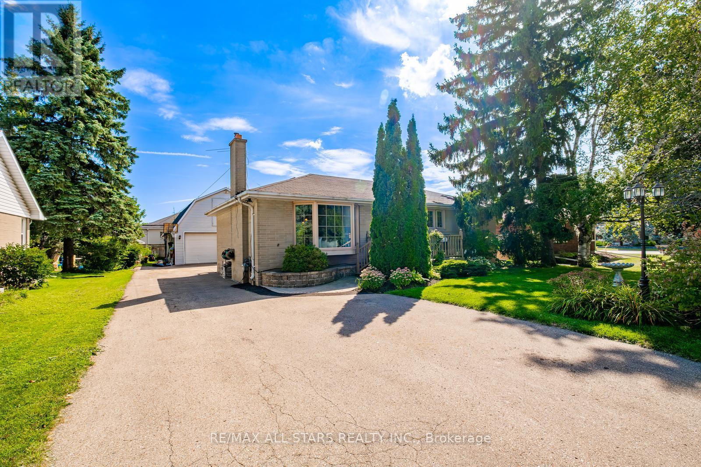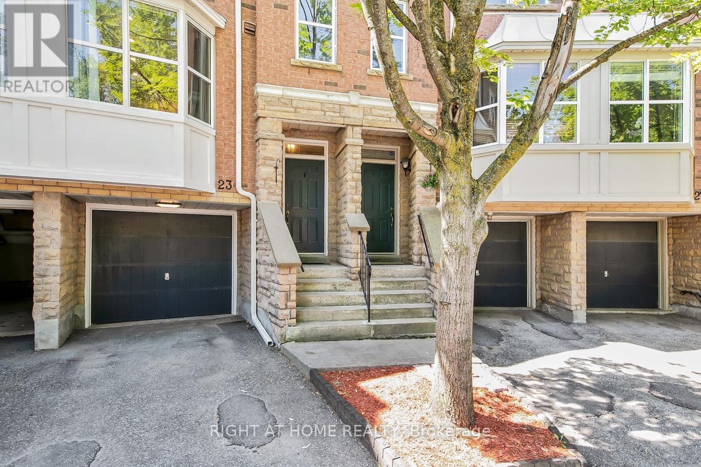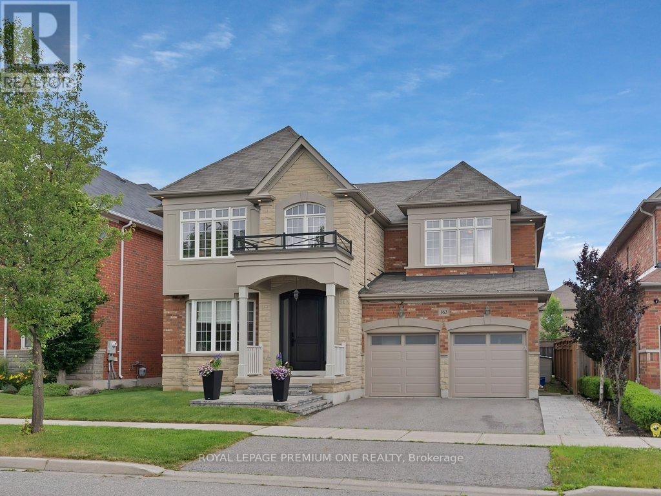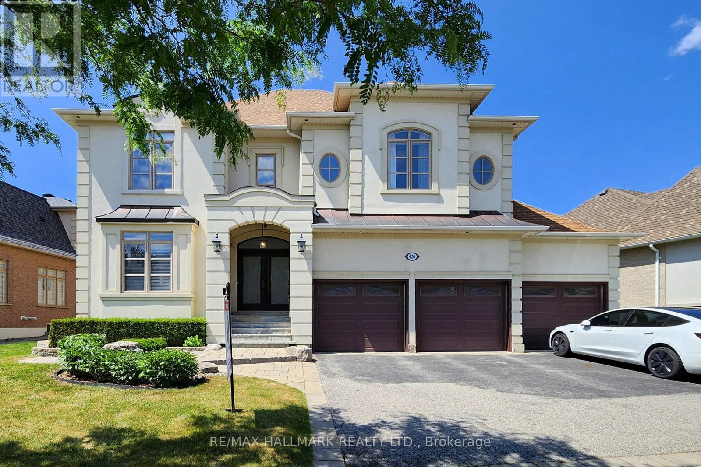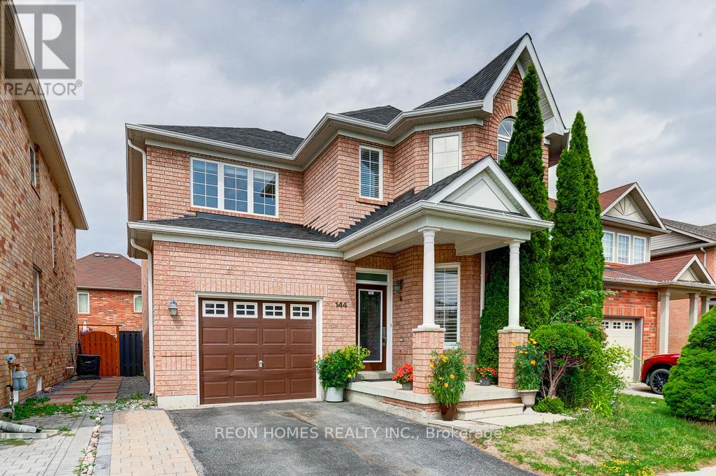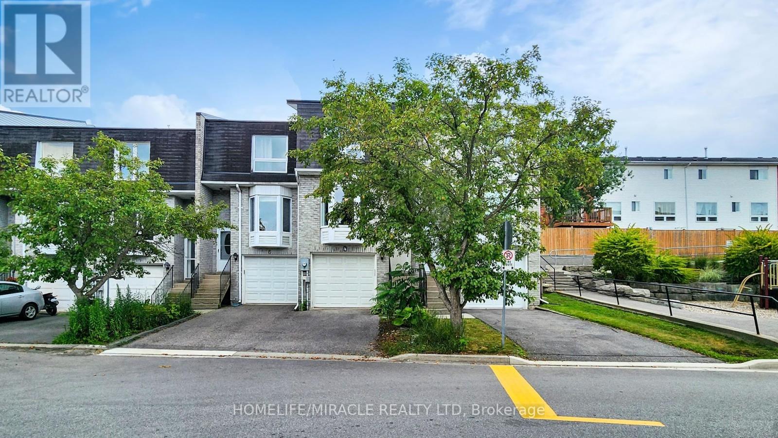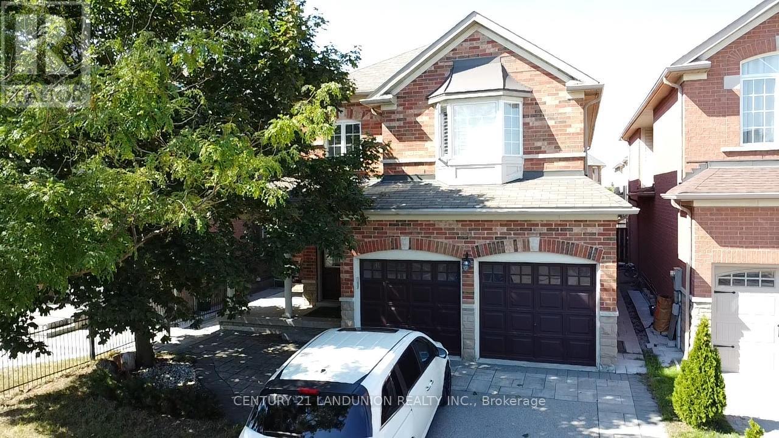- Houseful
- ON
- Whitchurch-stouffville Ballantrae
- Ballantrae
- 6 Somer Rumm Ct
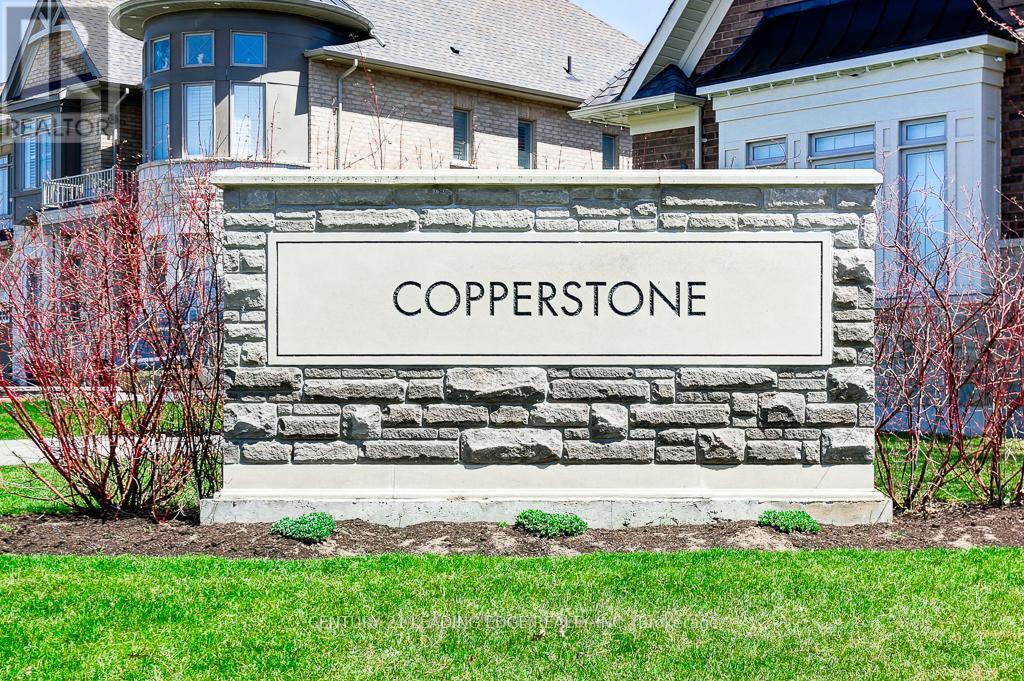
6 Somer Rumm Ct
6 Somer Rumm Ct
Highlights
Description
- Time on Houseful18 days
- Property typeSingle family
- Neighbourhood
- Median school Score
- Mortgage payment
Spectacular 2-storey home is sure to impress! Set on, almost a 1/2 acre lot, on a quiet family friendly cul-de-sac, offers unrivalled luxury and privacy. Featuring 4+1 bedrooms and 5 bathrooms, all bedrooms with their own spacious ensuites/semi-ensuites, primary bathroom has large 5 piece ensuite with his and her walk-in closets and high end back lit fog resistant mirrors. Boasting over 3600 square feet, this home is designed with opulence in mind, showcasing cathedral and coffered ceilings with pot lights and curved staircase. Incredible attention to detail throughout! Deluxe high-quality construction & features including 10ft ceilings, hardwood flooring throughout, wrought iron spindles, upgraded light fixtures, mouldings and baseboard. Stunning gourmet kitchen with quartz island & counters, task & valance lighting, top of the line Bosch appliances with 5 burner gas cooktop, built-in oven & microwave, opens to a covered porch with natural gas hook up for BBQ, overlooks large lot suitable for swimming pool or tennis court. Second Floor presents a sweeping view of the 2- storey great Room with its Napoleon Gas Fireplace. Basement In-law suite with large eat in kitchen and living area, above grade windows. Walk to scenic Musselmans Lake with its beaches and Parks, shops, restaurants, Ballantrae Market Plaza. Short drive to nearby Golf Courses, and Equestrian Centres, Highway 404 & 48. (id:63267)
Home overview
- Cooling Central air conditioning, air exchanger
- Heat source Natural gas
- Heat type Forced air
- Sewer/ septic Septic system
- # total stories 2
- # parking spaces 9
- Has garage (y/n) Yes
- # full baths 4
- # half baths 1
- # total bathrooms 5.0
- # of above grade bedrooms 5
- Flooring Hardwood, laminate
- Community features Community centre
- Subdivision Ballantrae
- Directions 1781257
- Lot size (acres) 0.0
- Listing # N12311294
- Property sub type Single family residence
- Status Active
- 2nd bedroom 4.75m X 3.33m
Level: 2nd - Primary bedroom 5.21m X 4.25m
Level: 2nd - 3rd bedroom 4.04m X 3.33m
Level: 2nd - 4th bedroom 4.29m X 3.25m
Level: 2nd - Kitchen 5.19m X 4.35m
Level: Basement - 5th bedroom 3.83m X 3.76m
Level: Basement - Recreational room / games room 6.04m X 4.98m
Level: Basement - Dining room 4.85m X 3.35m
Level: Main - Living room 4.88m X 4.15m
Level: Main - Kitchen 5.8m X 4.88m
Level: Main - Office 3.43m X 3.33m
Level: Main - Great room 5.49m X 4.38m
Level: Main
- Listing source url Https://www.realtor.ca/real-estate/28662052/6-somer-rumm-court-whitchurch-stouffville-ballantrae-ballantrae
- Listing type identifier Idx

$-5,066
/ Month

