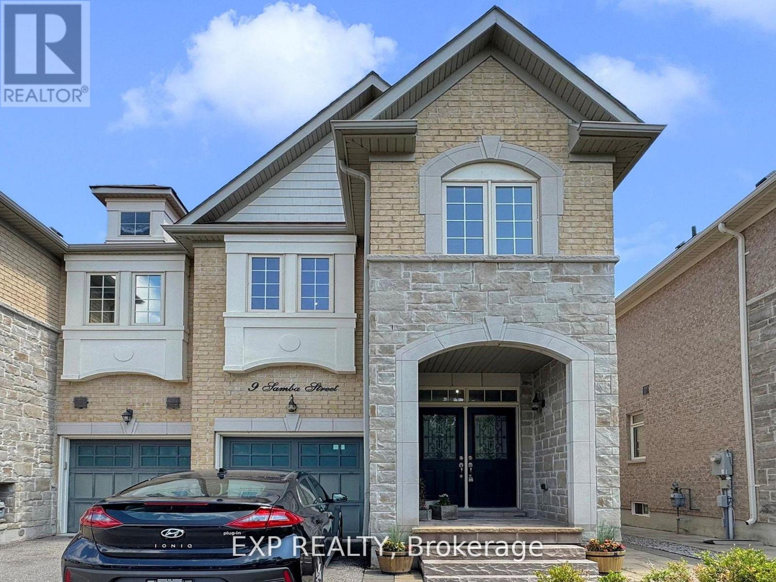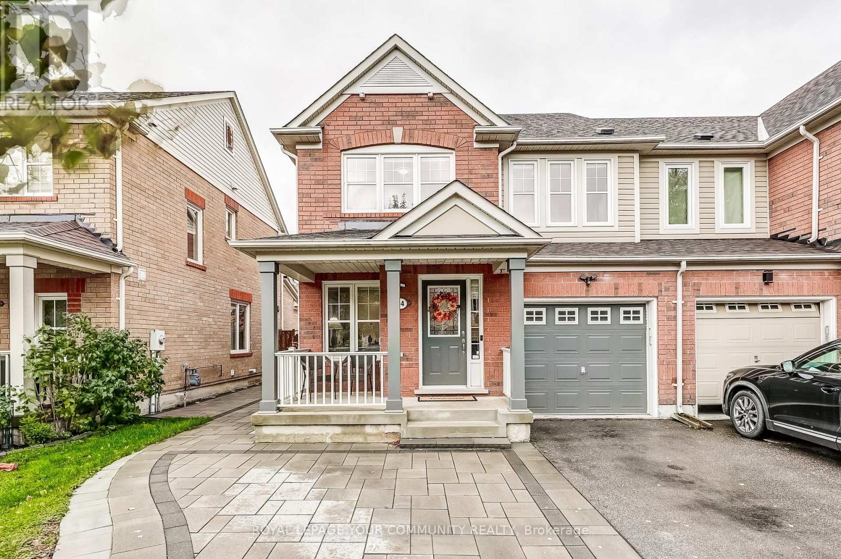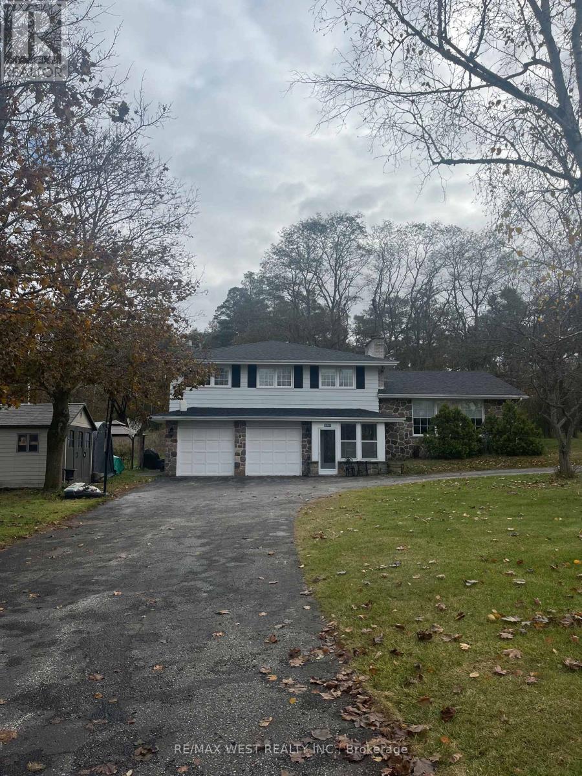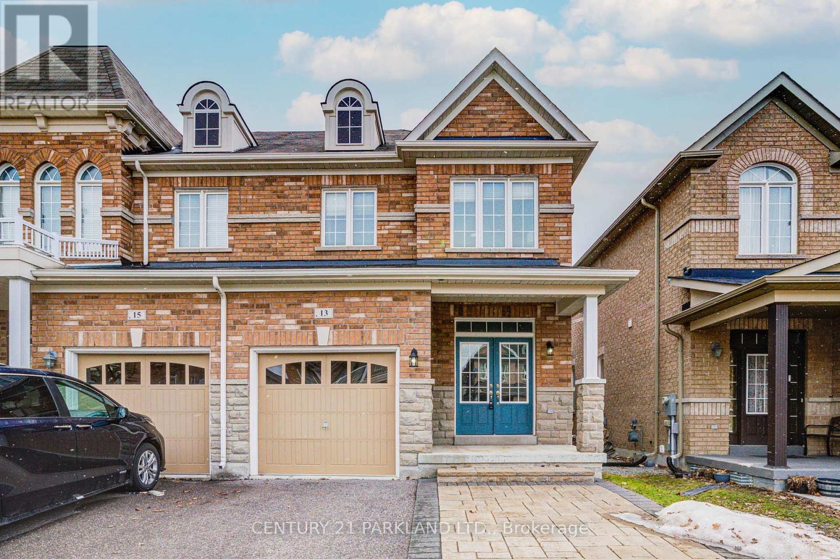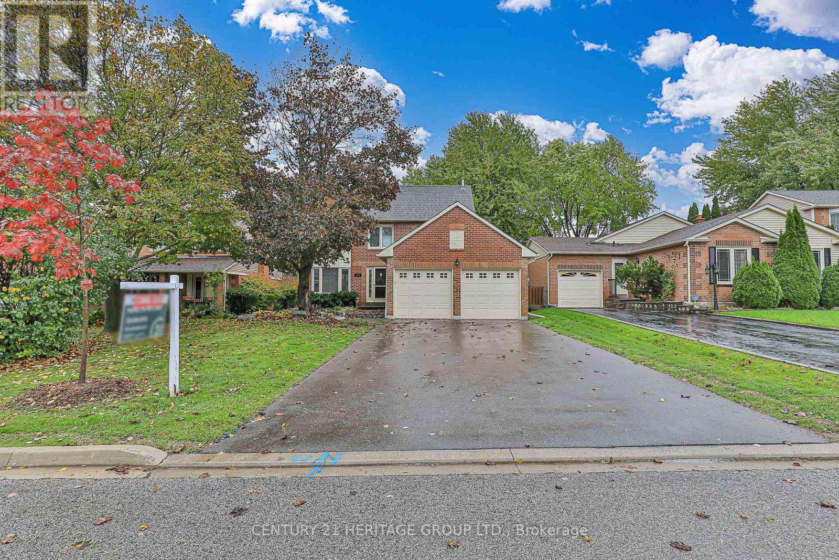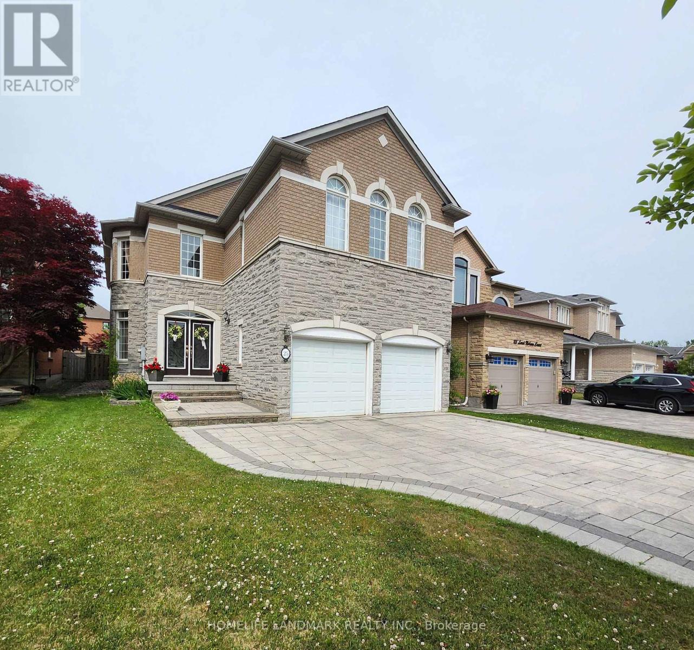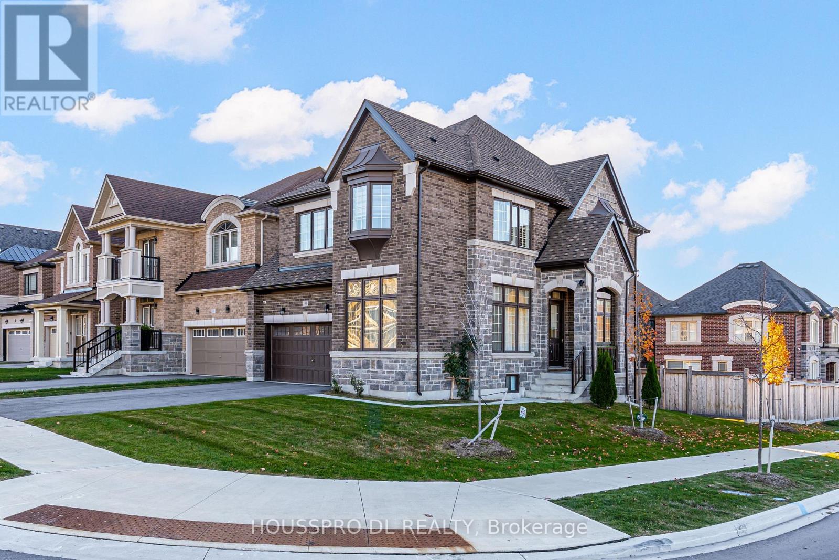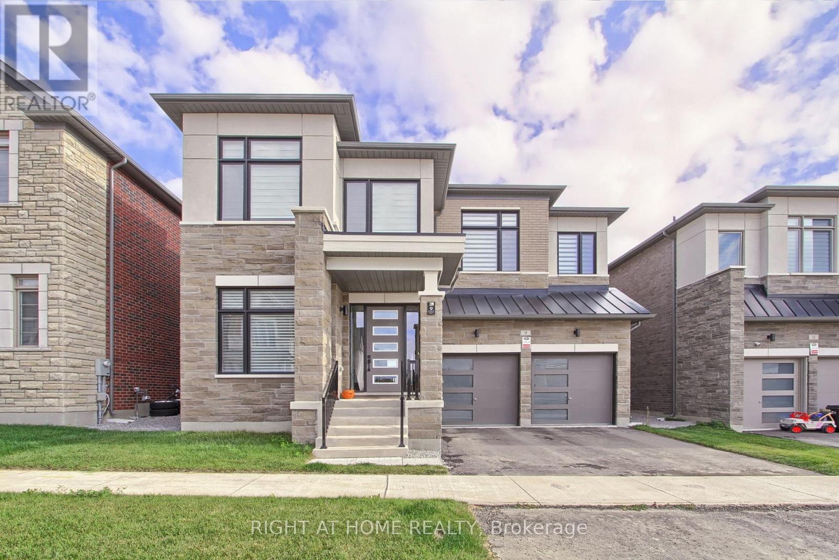- Houseful
- ON
- Whitchurch-stouffville
- L4A
- 6077 Hillsdale Dr
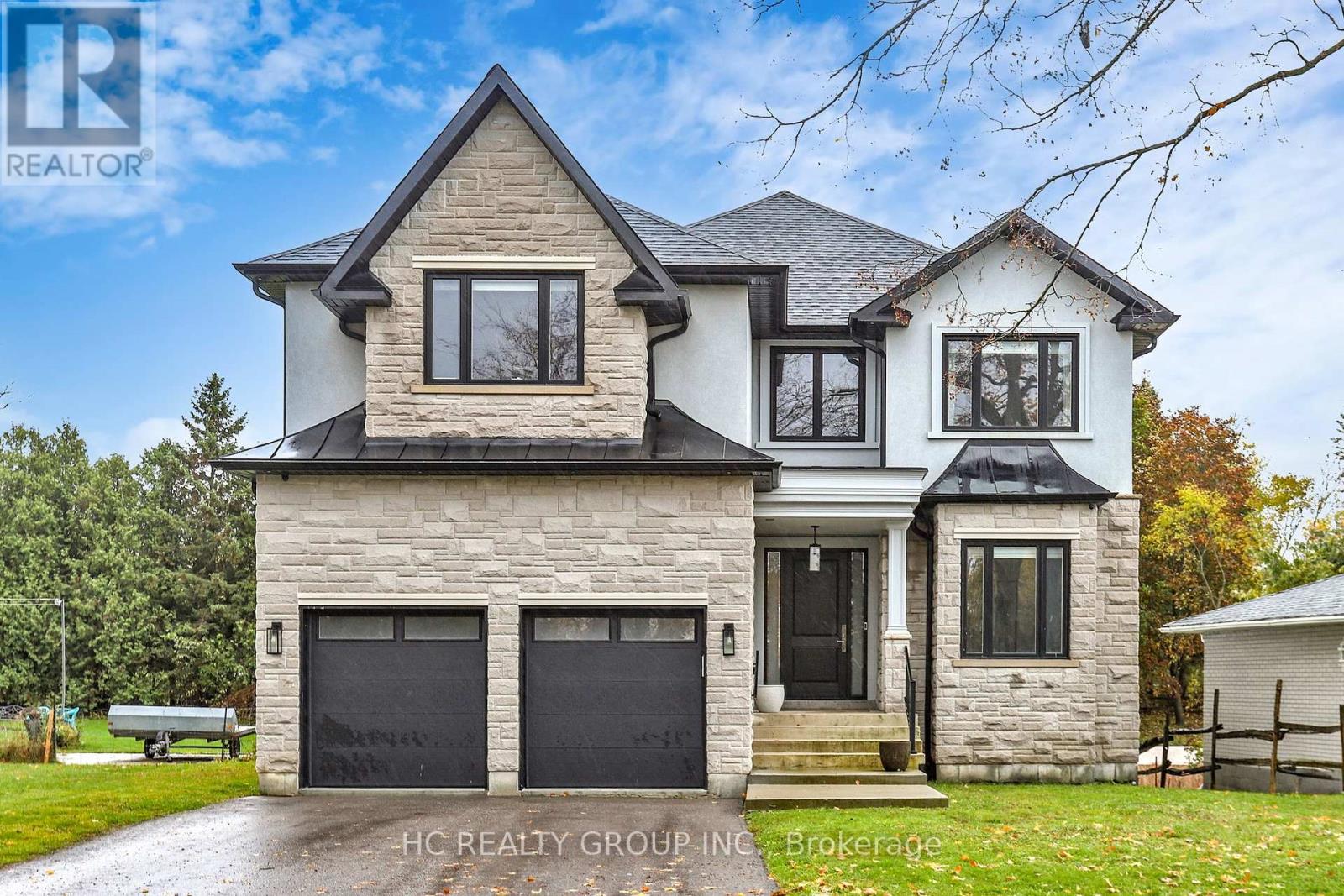
6077 Hillsdale Dr
6077 Hillsdale Dr
Highlights
Description
- Time on Housefulnew 14 hours
- Property typeSingle family
- Median school Score
- Mortgage payment
Stunning, custom-built 4-bedroom residence sitting on a 50 x 190 ft. extra deep lot, just steps from the historic Musselman's Lake. This property features a private, serene backyard ideal for entertaining. The entire home has been substantially upgraded with high-end, luxury finishes, blending modern comfort with elegance. The cozy breakfast area features a walk-out to the huge, raised porch with sitting area. The modern kitchen is upgraded with a gas stove, built-in appliances, a centre island and a pantry. Four spacious bedrooms with ensuite bathroom. Second floor laundry for convenience. The huge basement with a walk-out to the rear yard is perfect for an in-law suite. Being minutes from major highways, restaurants, shops and most other amenities, this property enjoys a perfect balance of tranquility and convenience. Priced to sell. (id:63267)
Home overview
- Cooling Central air conditioning
- Heat source Natural gas
- Heat type Forced air
- Sewer/ septic Septic system
- # total stories 2
- # parking spaces 6
- Has garage (y/n) Yes
- # full baths 3
- # half baths 1
- # total bathrooms 4.0
- # of above grade bedrooms 4
- Flooring Hardwood
- Subdivision Rural whitchurch-stouffville
- Directions 2177215
- Lot size (acres) 0.0
- Listing # N12499004
- Property sub type Single family residence
- Status Active
- 2nd bedroom 6.75m X 6.01m
Level: 2nd - Primary bedroom 6.7m X 4.59m
Level: 2nd - 4th bedroom 4.48m X 3.56m
Level: 2nd - 3rd bedroom 4.15m X 4.09m
Level: 2nd - Living room 3.75m X 3.52m
Level: Main - Eating area 3.67m X 2.01m
Level: Main - Kitchen 6.14m X 4.48m
Level: Main - Dining room 3.6m X 3.4m
Level: Main - Family room 5.24m X 4.25m
Level: Main
- Listing source url Https://www.realtor.ca/real-estate/29056637/6077-hillsdale-drive-whitchurch-stouffville-rural-whitchurch-stouffville
- Listing type identifier Idx

$-5,568
/ Month



