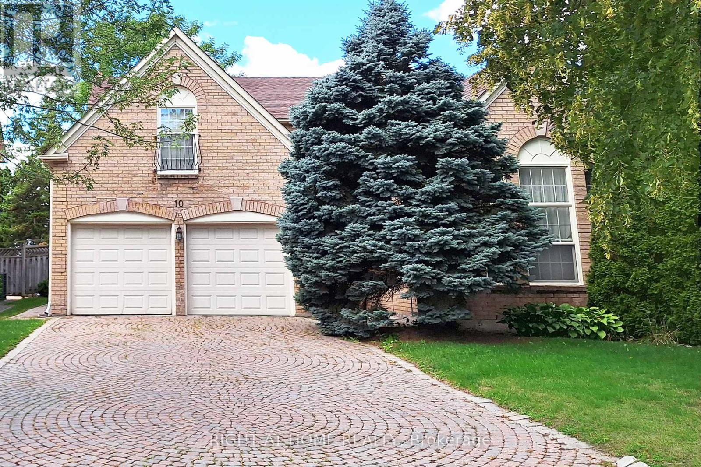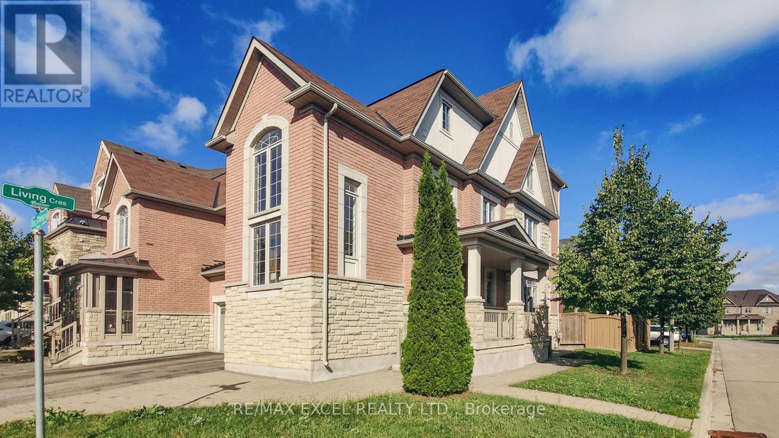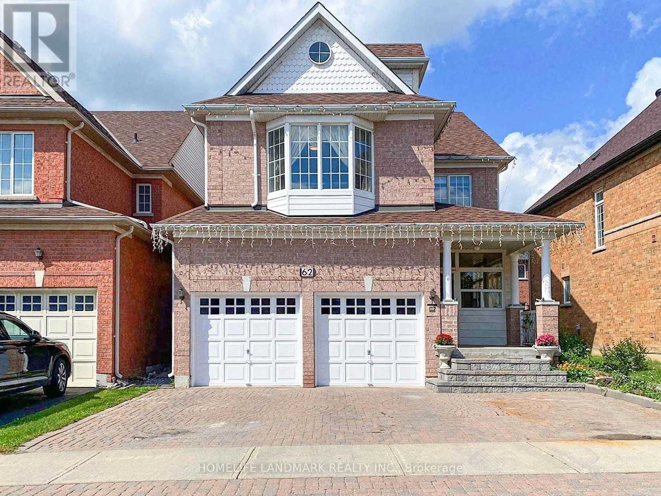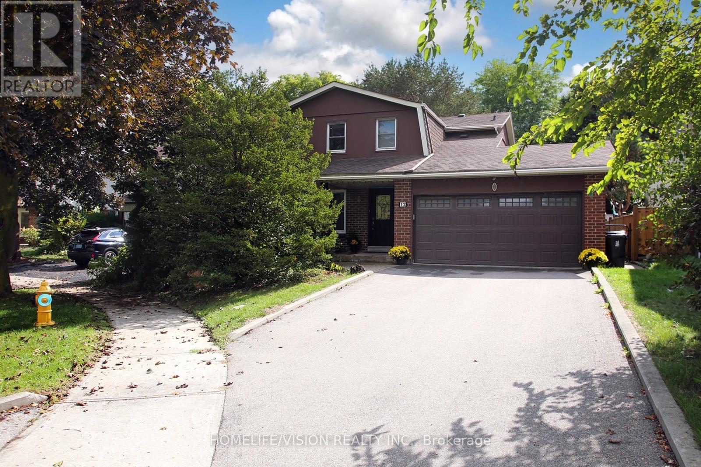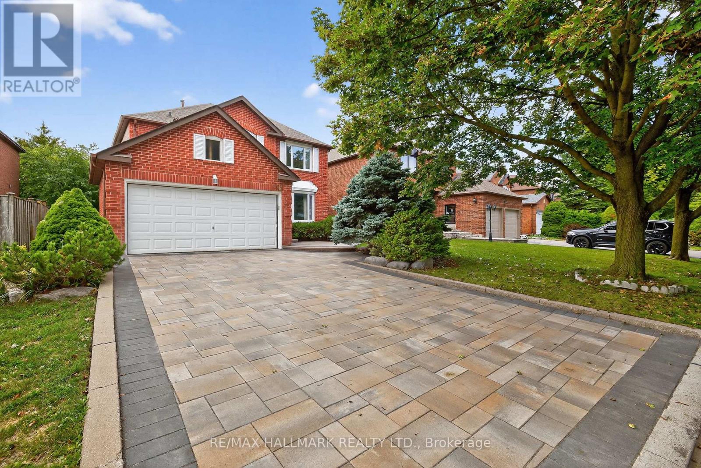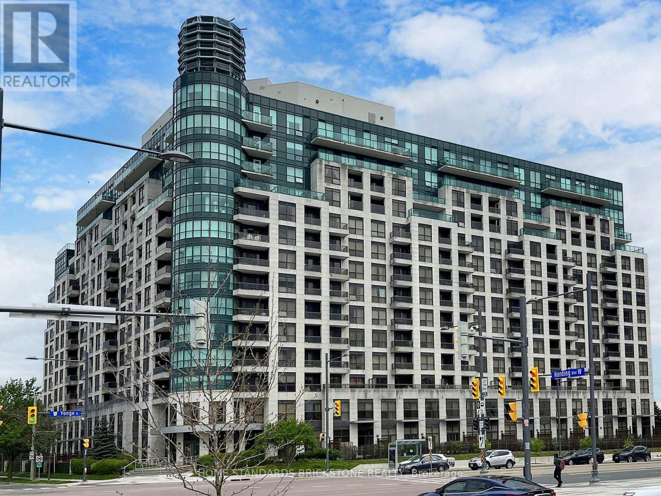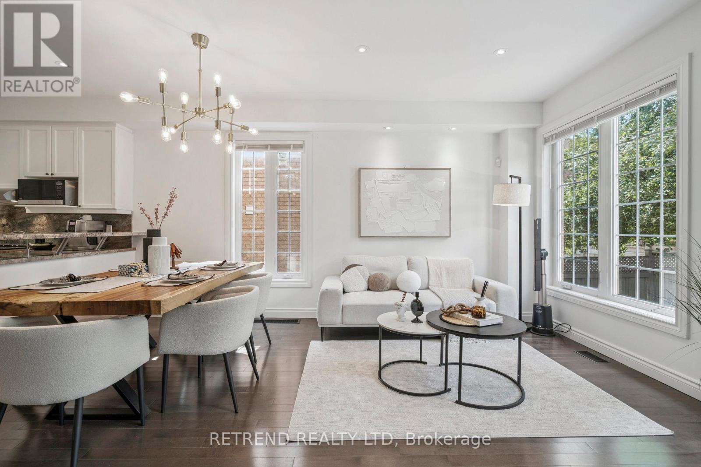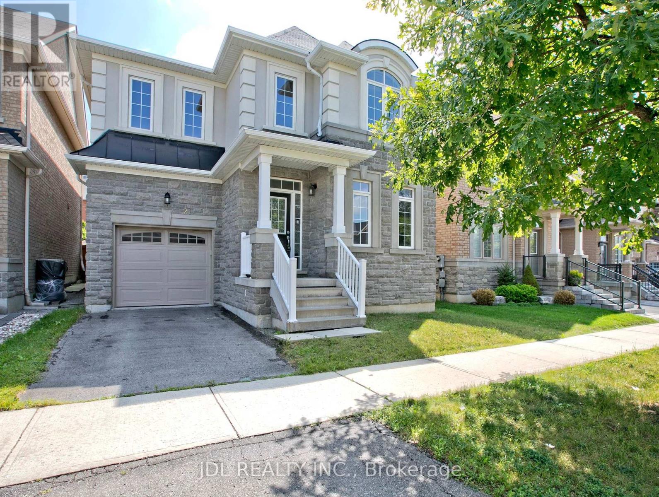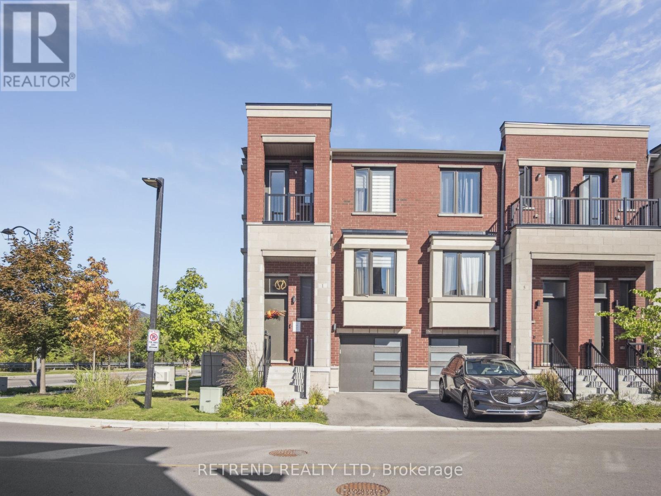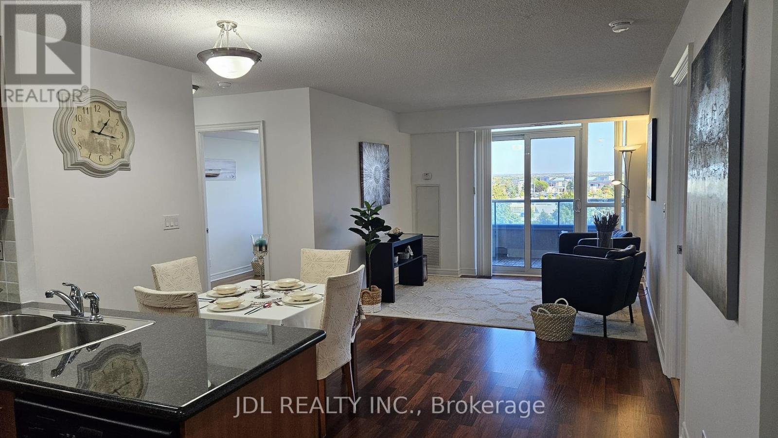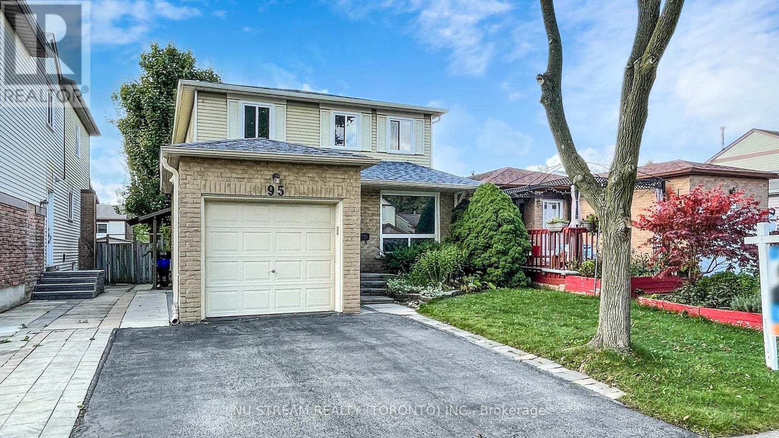- Houseful
- ON
- Whitchurch-Stouffville
- L4A
- 61 Sherrick Dr
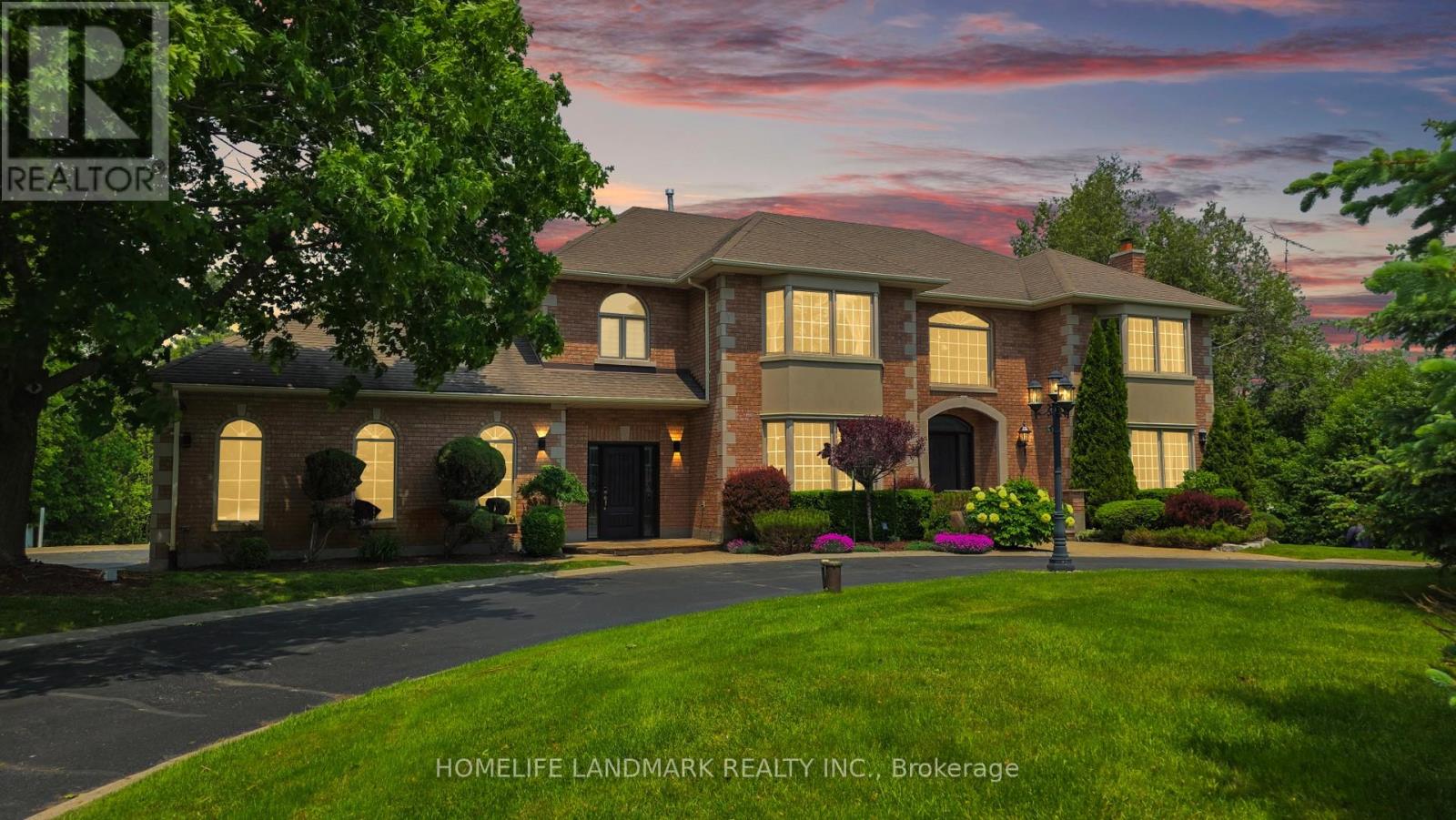
Highlights
This home is
145%
Time on Houseful
18 Days
School rated
7.2/10
Whitchurch-Stouffville
3.6%
Description
- Time on Houseful18 days
- Property typeSingle family
- Median school Score
- Mortgage payment
Stunning ravine estate in prestigious Bethesda Estates! Set on a landscaped 1.04-acre lot, this 5+1 bed, 7-bath home features a circular drive, resurfaced asphalt drive, and 3-car garage w/ rare 90" clearance. Saltwater pool w/ new pump, refinished deck, and updated chefs kitchen w/ B/I appliances, 6-burner gas stove, high-CFM hood. 4 beds up w/ private baths, main-fl in-law suite, W/O bsmt w/ guest rm, sauna, home theatre, smart blinds, indoor/outdoor speakers. Upgrades incl: EV charger, new windows/patio door, attic insul., HWT, iron filter, softener, and S/S dishwasher. (id:63267)
Home overview
Amenities / Utilities
- Cooling Central air conditioning
- Heat source Natural gas
- Heat type Forced air
- Has pool (y/n) Yes
- Sewer/ septic Septic system
Exterior
- # total stories 2
- # parking spaces 13
- Has garage (y/n) Yes
Interior
- # full baths 6
- # half baths 1
- # total bathrooms 7.0
- # of above grade bedrooms 6
- Flooring Hardwood, ceramic
- Has fireplace (y/n) Yes
Location
- Subdivision Rural whitchurch-stouffville
Overview
- Lot size (acres) 0.0
- Listing # N12204647
- Property sub type Single family residence
- Status Active
Rooms Information
metric
- 4th bedroom 4.17m X 4.91m
Level: 2nd - 2nd bedroom 5.34m X 4.23m
Level: 2nd - Primary bedroom 5.05m X 5.59m
Level: 2nd - 3rd bedroom 5.05m X 3.97m
Level: 2nd - Eating area 3.12m X 3.95m
Level: Ground - Bedroom 3.76m X 3.76m
Level: Ground - Living room 6.3m X 4.15m
Level: Ground - Dining room 5.46m X 4.17m
Level: Ground - Kitchen 3.95m X 4.87m
Level: Ground - Library 3.63m X 4.12m
Level: Ground
SOA_HOUSEKEEPING_ATTRS
- Listing source url Https://www.realtor.ca/real-estate/28434485/61-sherrick-drive-whitchurch-stouffville-rural-whitchurch-stouffville
- Listing type identifier Idx
The Home Overview listing data and Property Description above are provided by the Canadian Real Estate Association (CREA). All other information is provided by Houseful and its affiliates.

Lock your rate with RBC pre-approval
Mortgage rate is for illustrative purposes only. Please check RBC.com/mortgages for the current mortgage rates
$-8,931
/ Month25 Years fixed, 20% down payment, % interest
$
$
$
%
$
%

Schedule a viewing
No obligation or purchase necessary, cancel at any time

