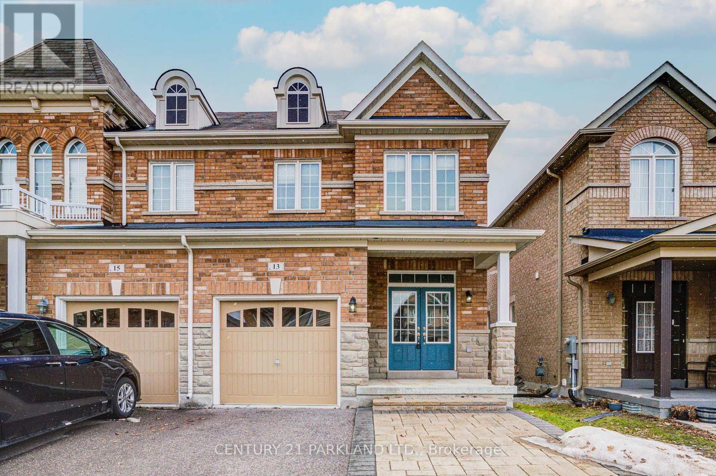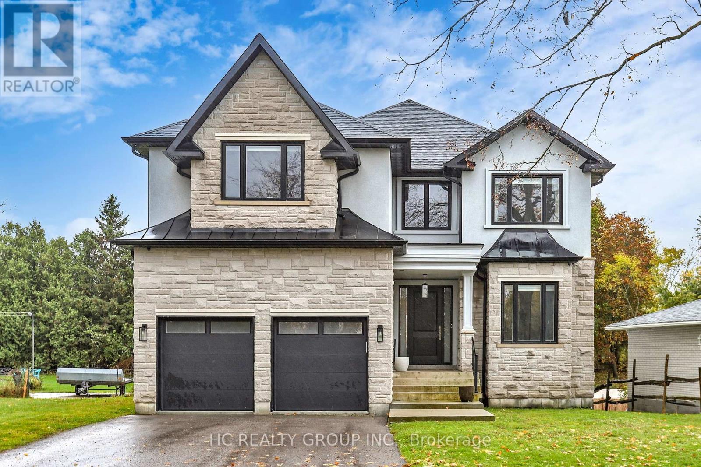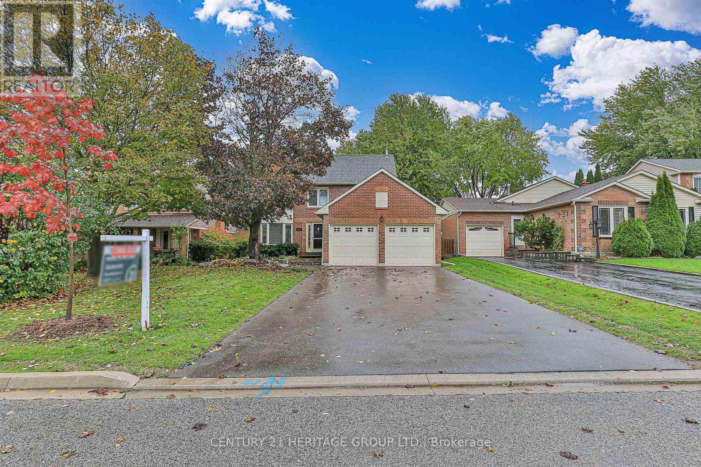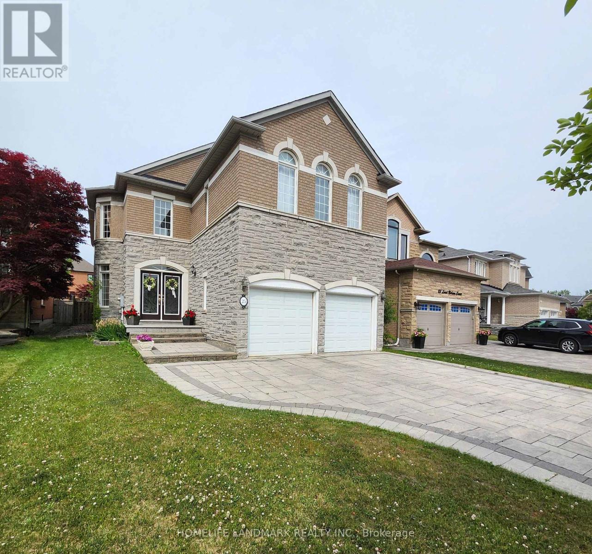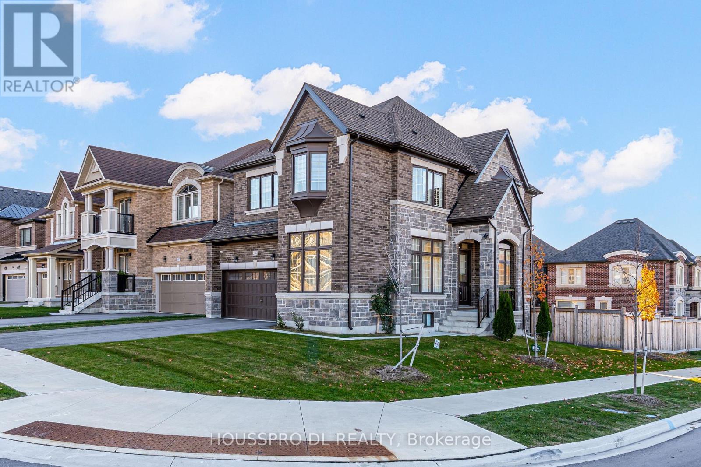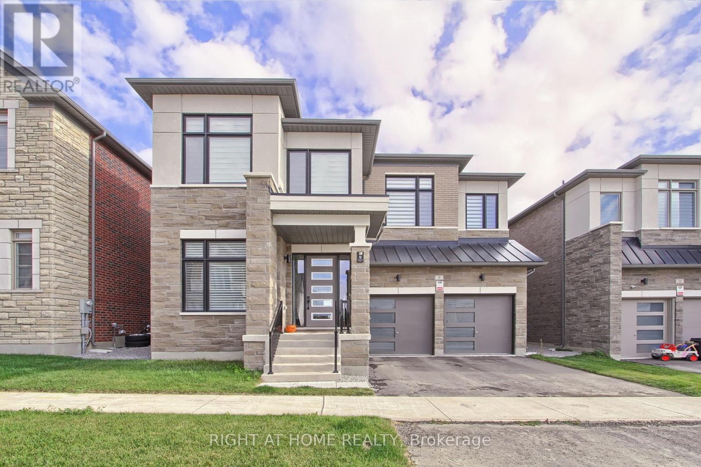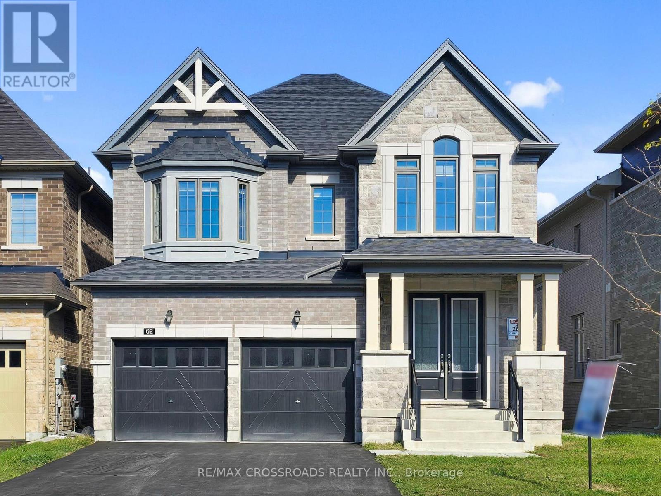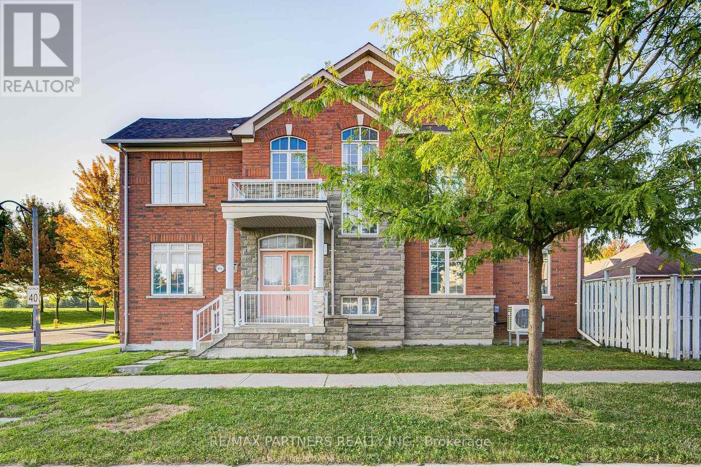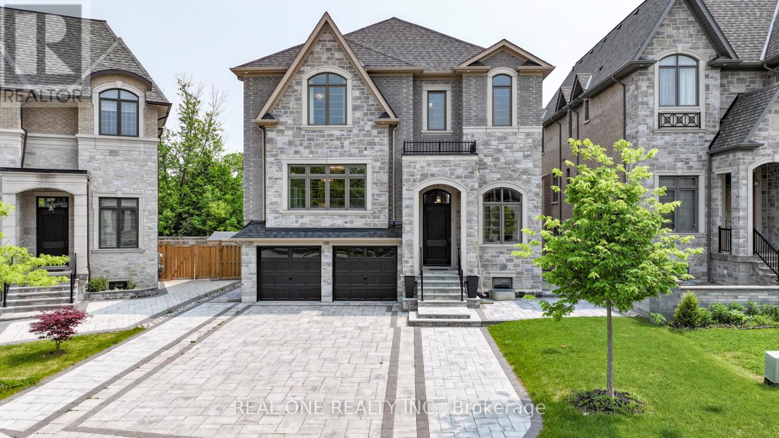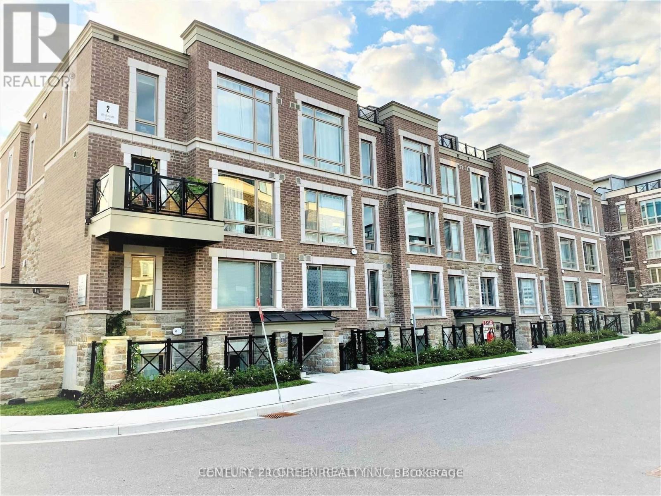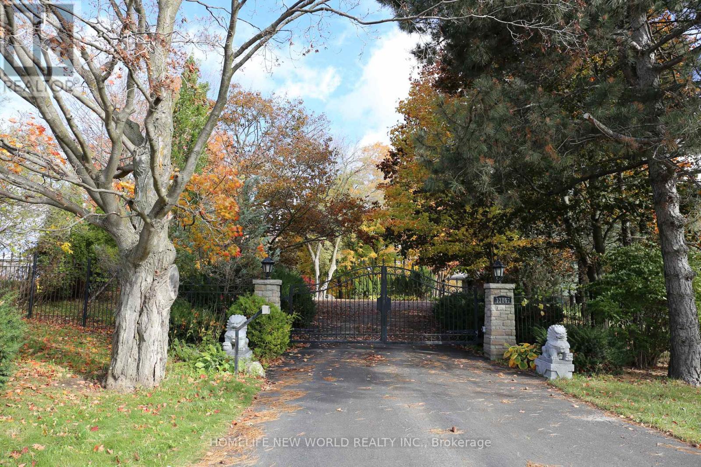- Houseful
- ON
- Whitchurch-stouffville
- L4A
- 6131 Hillsdale Dr
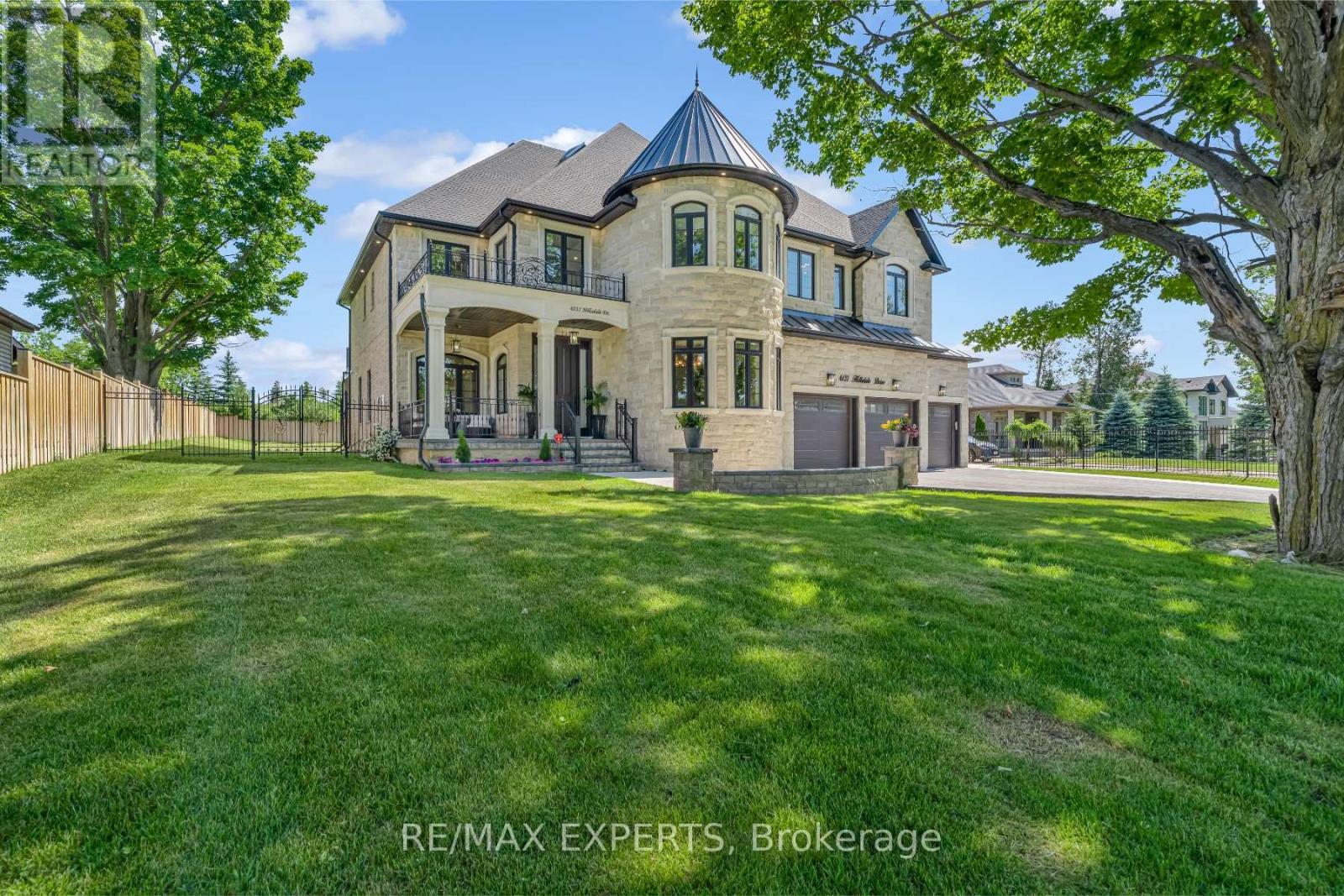
Highlights
Description
- Time on Houseful38 days
- Property typeSingle family
- Median school Score
- Mortgage payment
This 8,600 sq ft custom-built estate sits on a rare 100 x 200 ft lot, just a 5-minute walk to Musselmans Lake. Featuring 5 bedrooms, 6.5bathrooms, and a finished basement with 9' ceilings, the lower level includes a full kitchen, dining area, living room, gym, dance studio,movie theatre, bar, and full bathroom. The basement has a rear entry (not a walk-out) and is ideal for extended family or future rentaluse. Outdoors, enjoy a heated fiberglass pool, hot tub, and fire pit, perfect for summer entertaining. Rough-in for an outdoor washroomand concrete posts for a future cabana add even more potential to the backyard oasis. Complete with an elevator, EV charger, premium finishes, and resort-style amenities, this is luxury living at its finest. (id:63267)
Home overview
- Cooling Central air conditioning
- Heat source Natural gas
- Heat type Forced air
- Has pool (y/n) Yes
- Sewer/ septic Septic system
- # total stories 2
- # parking spaces 10
- Has garage (y/n) Yes
- # full baths 6
- # half baths 1
- # total bathrooms 7.0
- # of above grade bedrooms 5
- Subdivision Rural whitchurch-stouffville
- Lot size (acres) 0.0
- Listing # N12423864
- Property sub type Single family residence
- Status Active
- 4th bedroom 4.72m X 3.81m
Level: 2nd - 3rd bedroom 4.72m X 4.27m
Level: 2nd - 2nd bedroom 4.11m X 3.45m
Level: 2nd - Primary bedroom 6.1m X 4.27m
Level: 2nd - Living room 4.11m X 4.88m
Level: Main - Kitchen 6.1m X 3.05m
Level: Main - Dining room 4.27m X 4.93m
Level: Main - Family room 5.08m X 4.32m
Level: Main - Library 4.27m X 4.06m
Level: Main
- Listing source url Https://www.realtor.ca/real-estate/28906623/6131-hillsdale-drive-whitchurch-stouffville-rural-whitchurch-stouffville
- Listing type identifier Idx

$-9,861
/ Month

