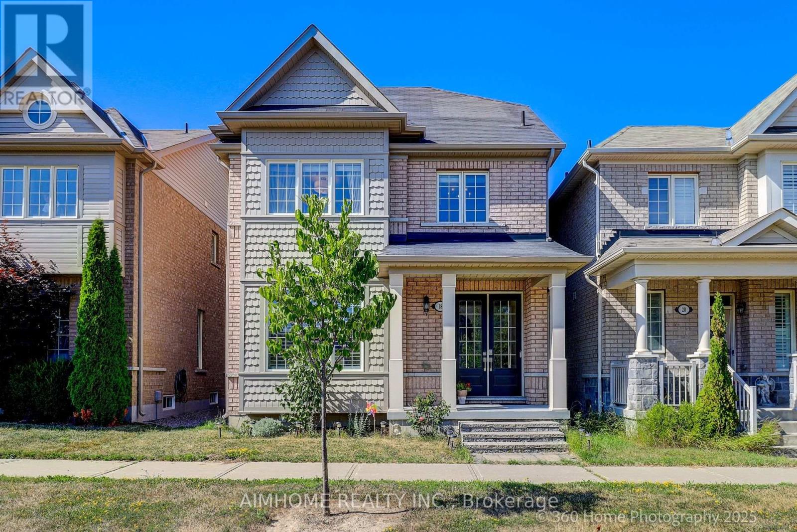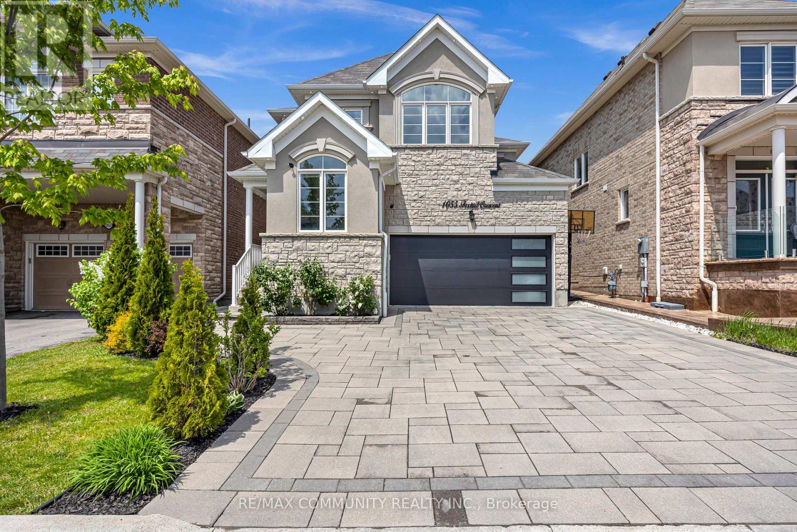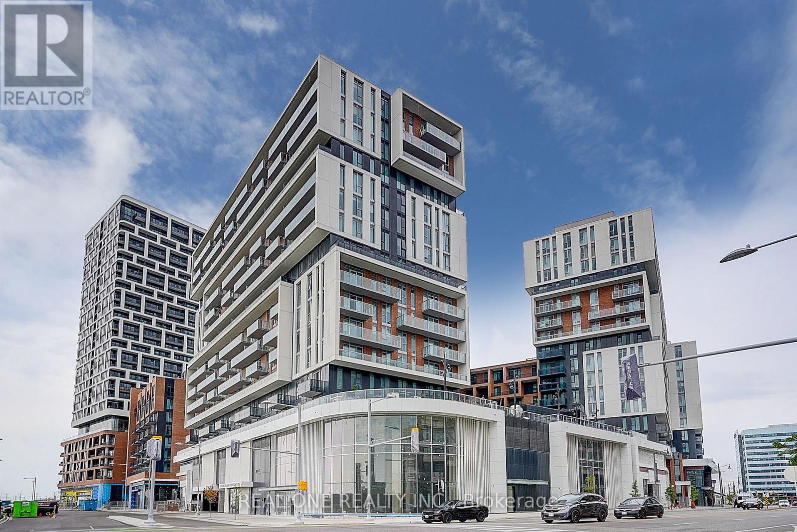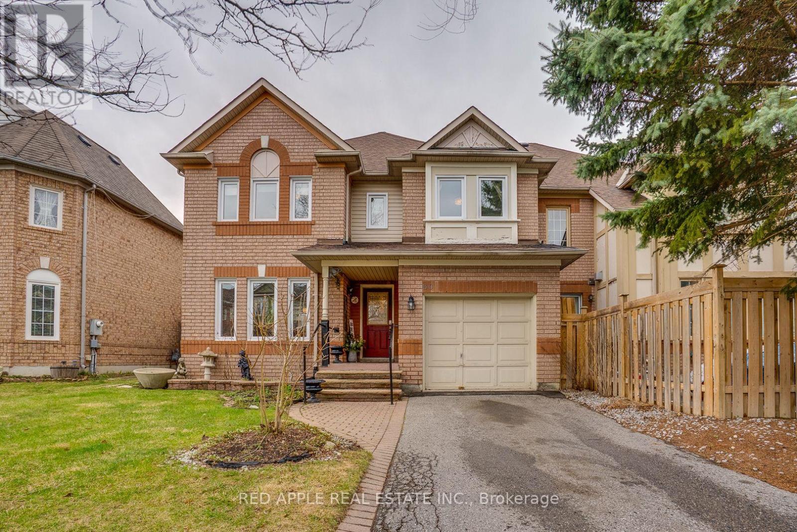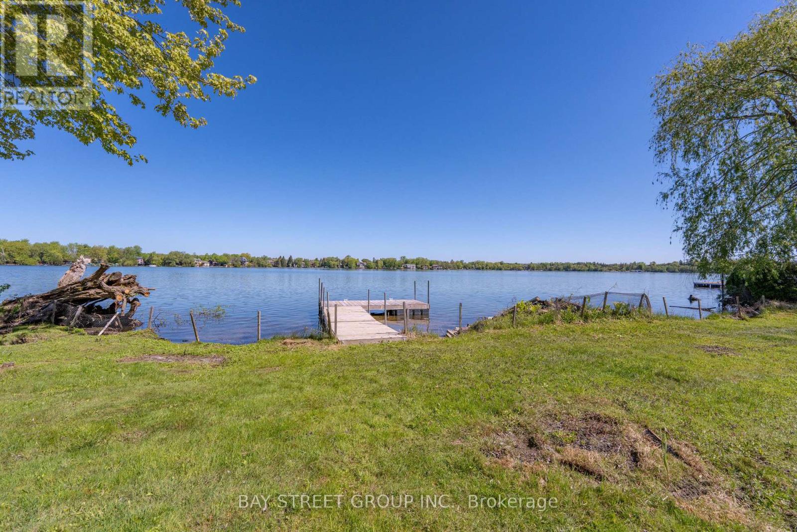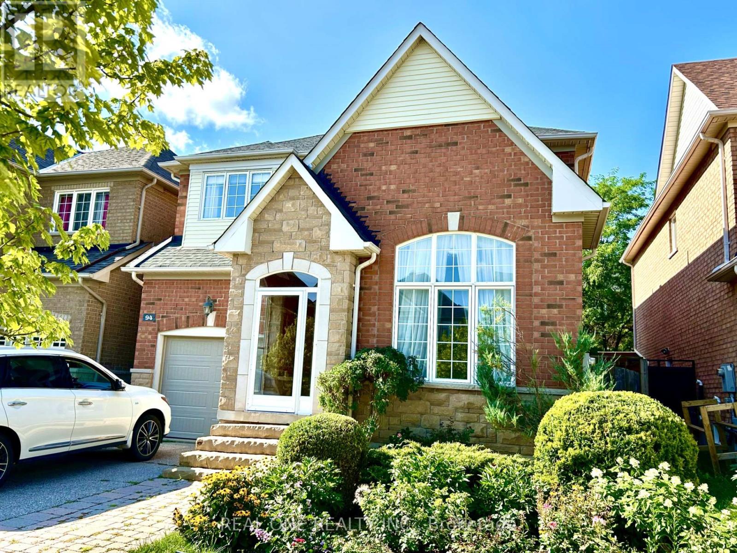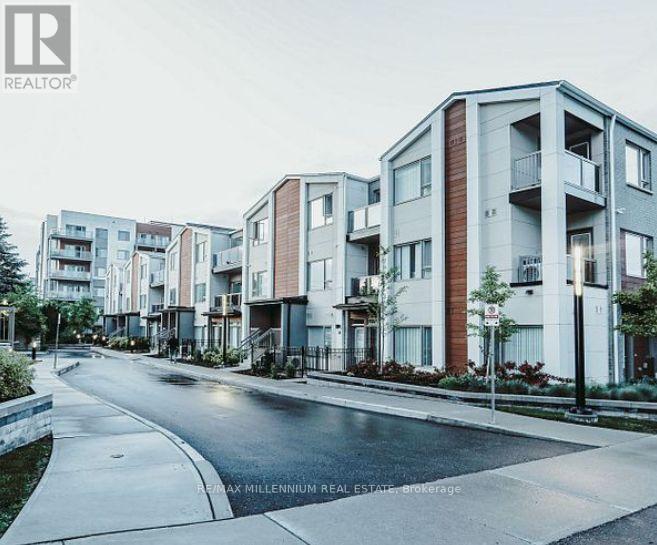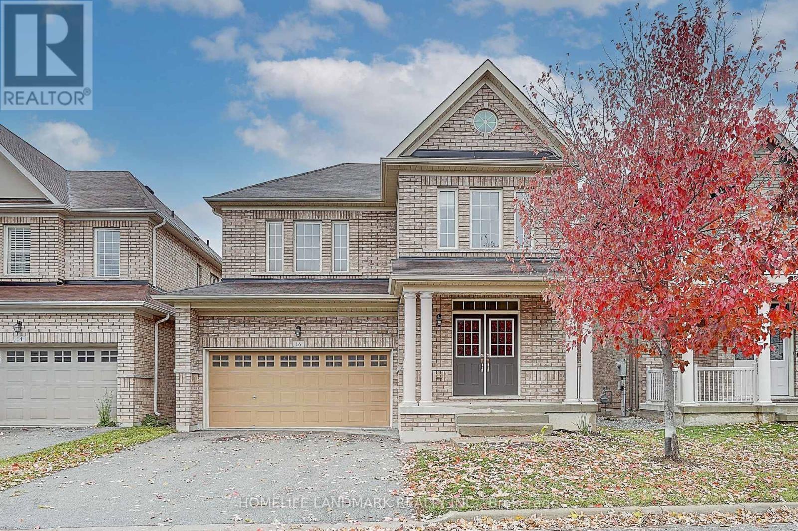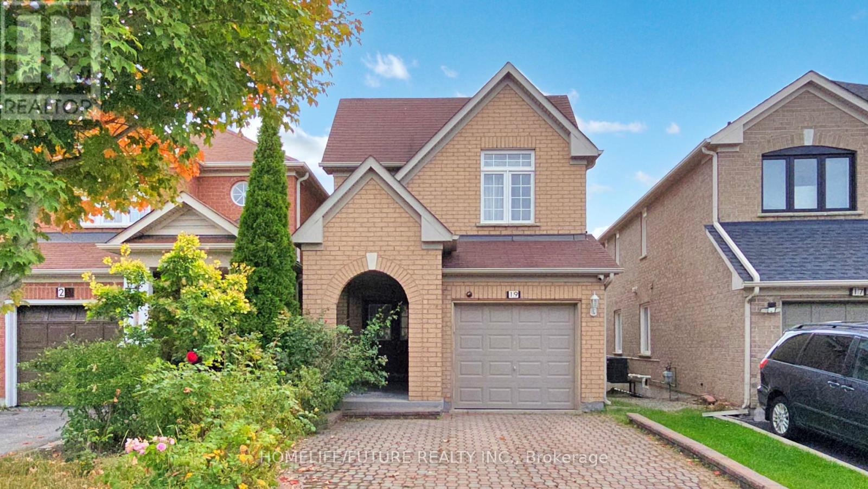- Houseful
- ON
- Whitchurch-Stouffville
- Stouffville
- 614 Rupert Ave
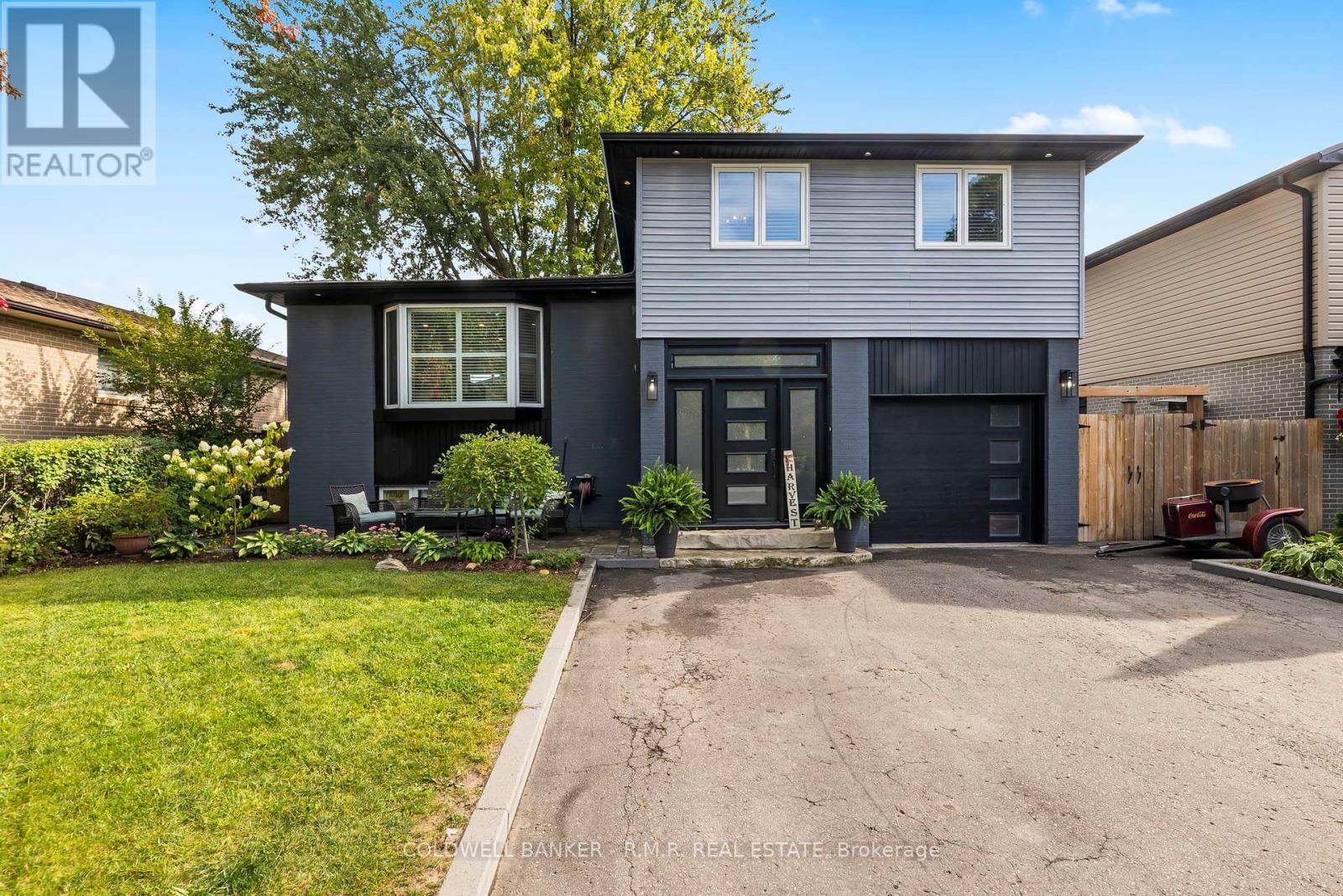
Highlights
Description
- Time on Houseful45 days
- Property typeSingle family
- Neighbourhood
- Median school Score
- Mortgage payment
Welcome to 614 Rupert Avenue - a charming family home in the heart of Stouffville! From the moment you arrive, the inviting front patio sets the tone for this warm and welcoming home. Inside, you'll find 3 spacious bedrooms, 2 bathrooms, and a thoughtfully designed layout that's perfect for both everyday living and entertaining. The bright eat-in kitchen flows seamlessly into the dining room, making it easy to host large family gatherings and special celebrations. Step outside to your backyard oasis, featuring a mix of lawn and beautifully landscaped interlocking stone, an ideal setting for summer BBQs, children's play, or simply relaxing outdoors. The finished basement offers versatility-use it as a family or recreation room, a home office, or even a personal gym. With the added bonus of an expansive crawl space for storage, everything has its place. Situated just steps from schools, parks, shops, restaurants, and transit, this home truly combines comfort with convenience. Don't miss your chance to make 614 Rupert Avenue your next chapter-schedule your private showing today! (id:63267)
Home overview
- Cooling Central air conditioning
- Heat source Natural gas
- Heat type Forced air
- Sewer/ septic Sanitary sewer
- Fencing Fenced yard
- # parking spaces 5
- Has garage (y/n) Yes
- # full baths 1
- # half baths 1
- # total bathrooms 2.0
- # of above grade bedrooms 3
- Has fireplace (y/n) Yes
- Subdivision Stouffville
- Directions 1559368
- Lot size (acres) 0.0
- Listing # N12414114
- Property sub type Single family residence
- Status Active
- Recreational room / games room 5.03m X 5.55m
Level: Basement - Laundry 2.36m X 3.3m
Level: Basement - Living room 3.6m X 4.7m
Level: Ground - Foyer 6.02m X 2.45m
Level: Ground - Dining room 4.4m X 5.72m
Level: Main - Kitchen 3.71m X 5.68m
Level: Main - 2nd bedroom 4.42m X 3m
Level: Upper - Primary bedroom 4.68m X 3.2m
Level: Upper - 3rd bedroom 3.47m X 2.81m
Level: Upper
- Listing source url Https://www.realtor.ca/real-estate/28885789/614-rupert-avenue-whitchurch-stouffville-stouffville-stouffville
- Listing type identifier Idx

$-2,800
/ Month

