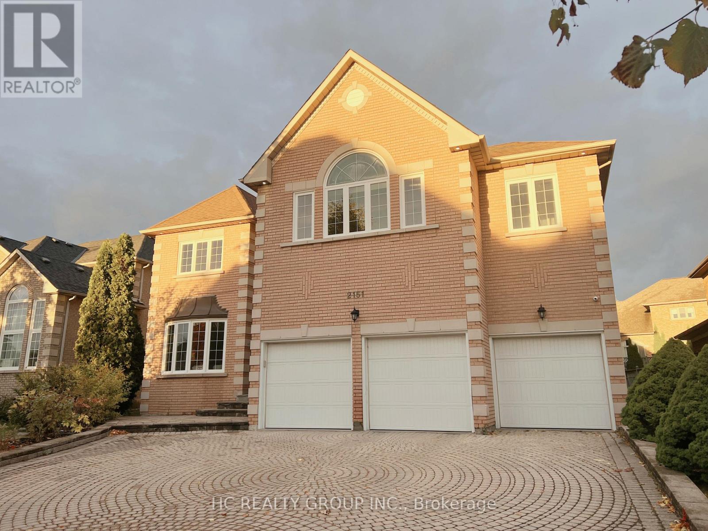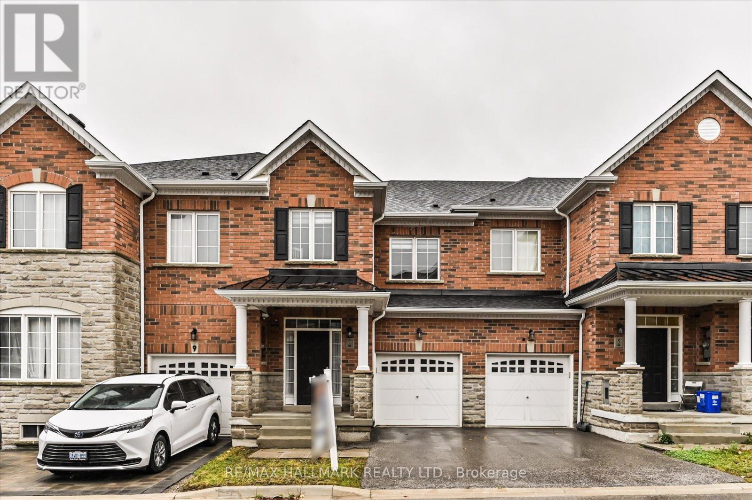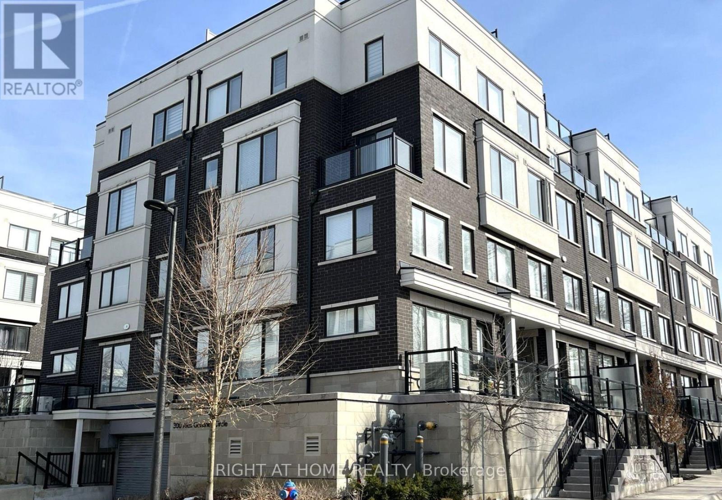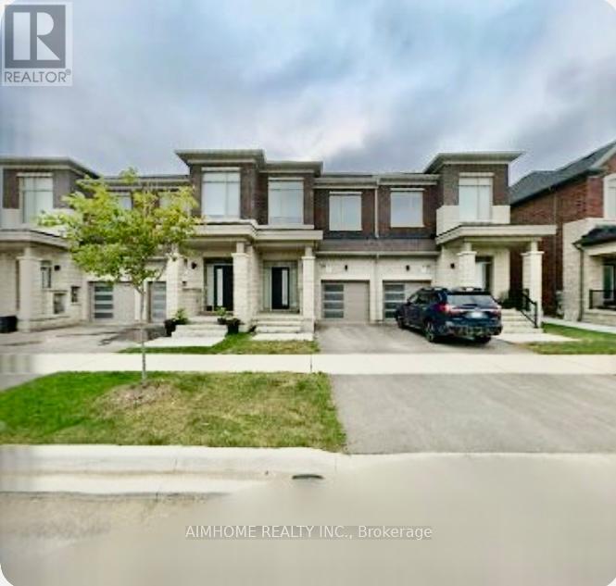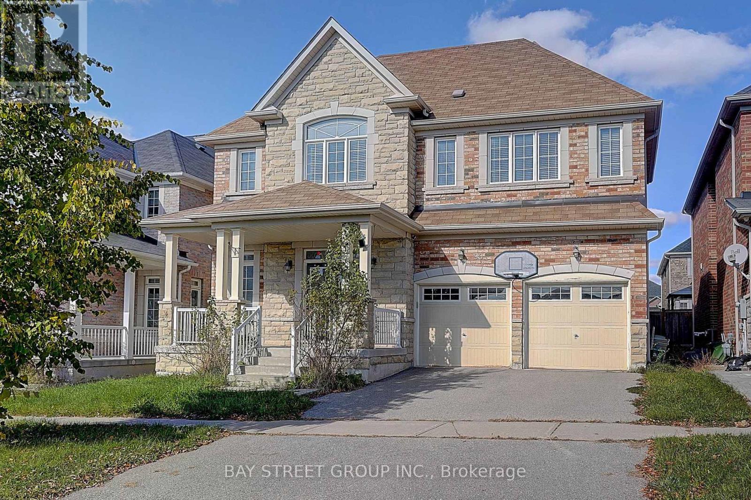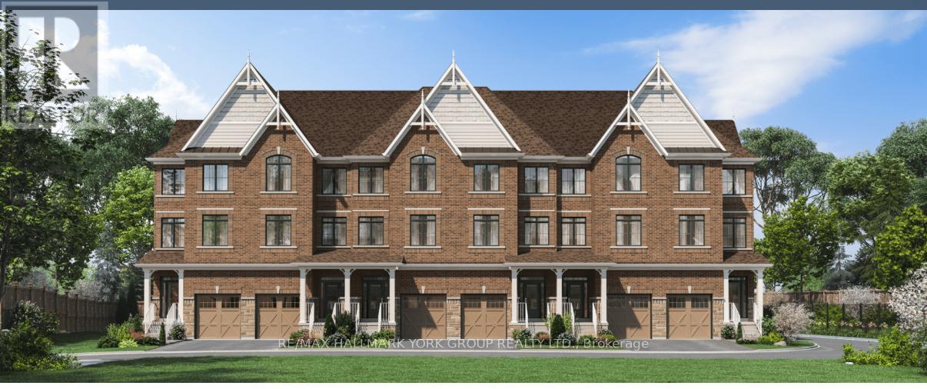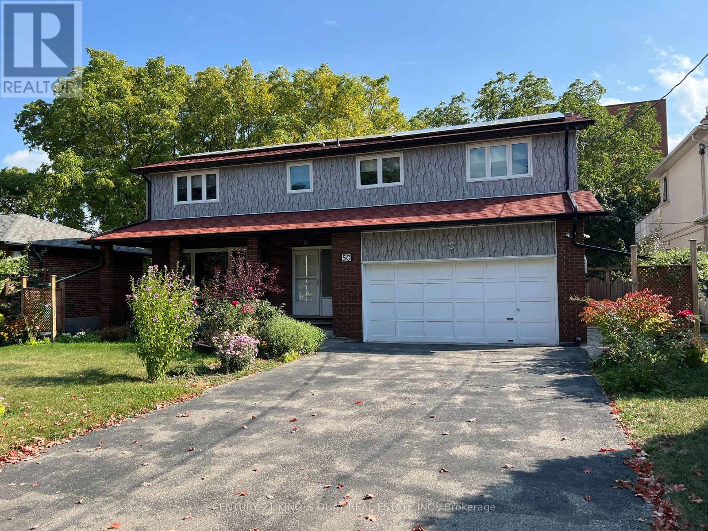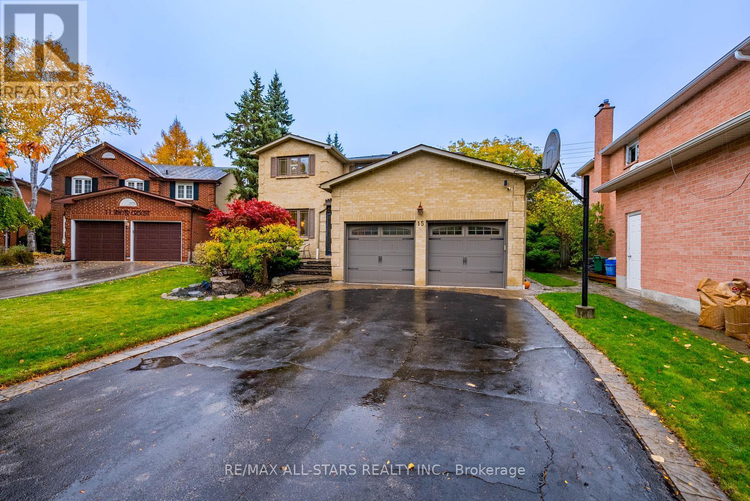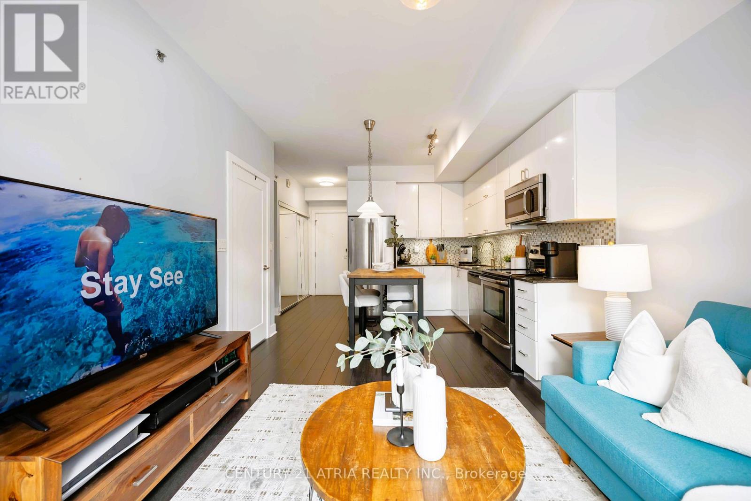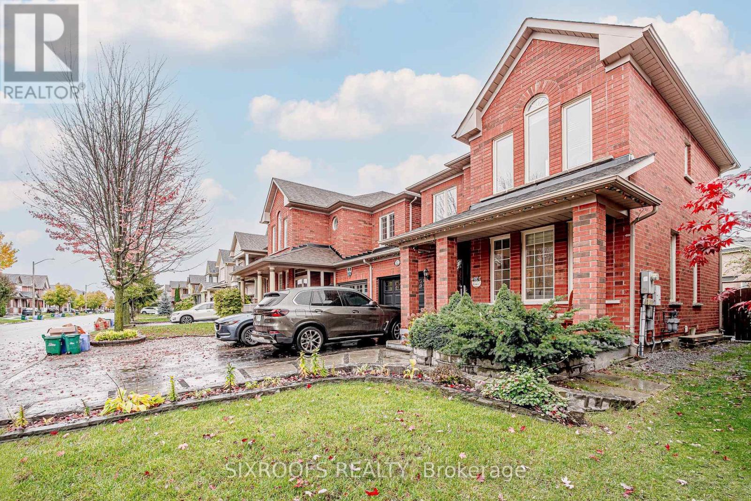- Houseful
- ON
- Whitchurch-Stouffville
- Stouffville
- 64 Peppertree Ln
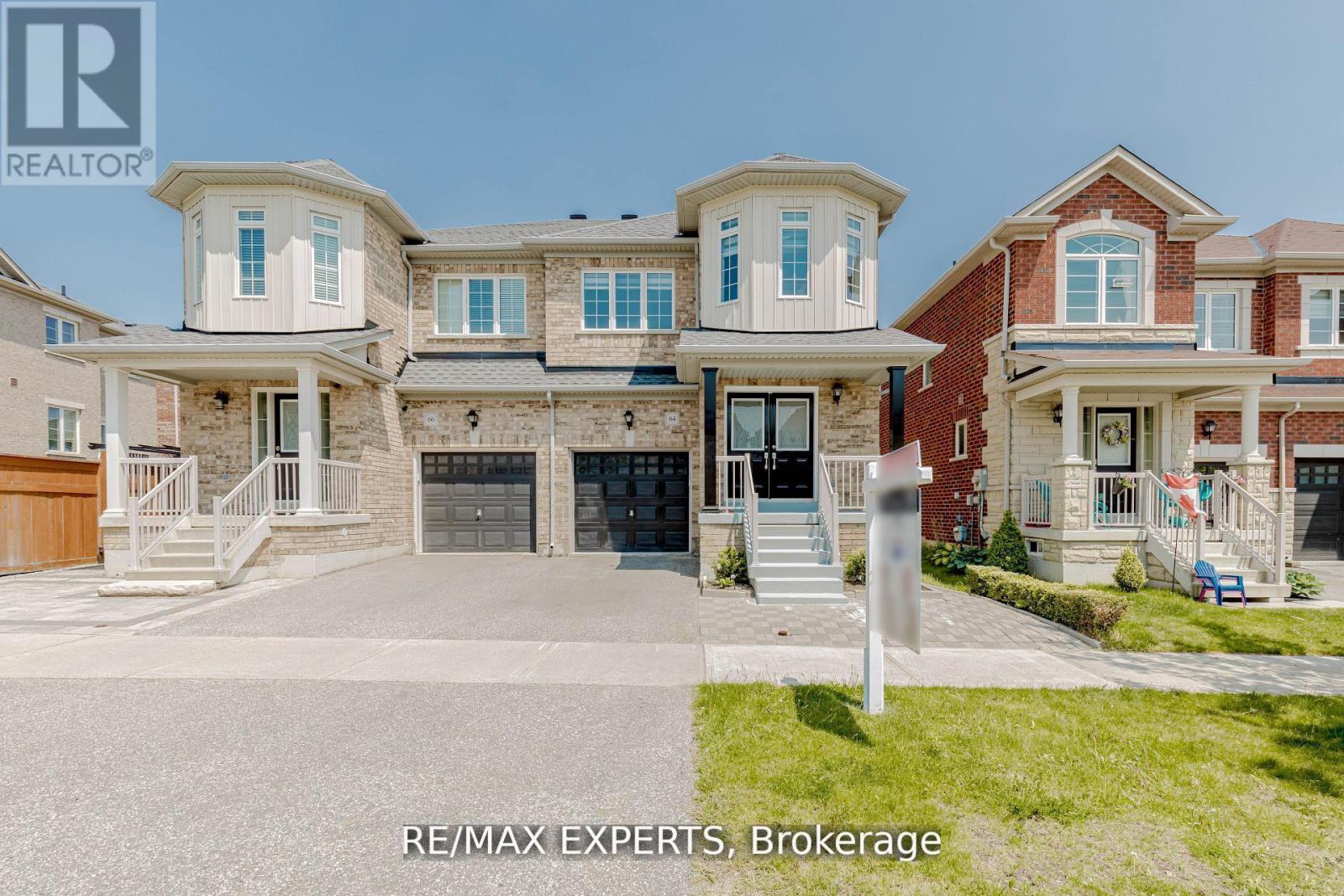
Highlights
Description
- Time on Houseful45 days
- Property typeSingle family
- Neighbourhood
- Median school Score
- Mortgage payment
Absolute Show-piece in the Heart of Stouffville! This luxurious and spacious 4-bedroom semi features a grand double door entry and a bright eat-in kitchen with a Quartz Countertop and extended breakfast bar. Thousands spent on quality upgrades including new Engineered Hardwood flooring on both main and second floors, quartz countertops in all bathrooms, interior Led pot lights, water softener, and fresh paint throughout. The large primary bedroom boasts a 5-piece-ensuite with a soaker tub and separate shower. Roof shingles replaced in (2024), New Furnace (2025), New Hot Water Tank-Tankless (2025) for added peace of mind. Beautiful open-concept layout that shows like a model-don't miss the virtual tour! with a spacious backyard perfect for summer enjoyment. Sun-filled and move-in ready, located and library. An incredible home in a fantastic location-style, value, and comfort all in one ! (id:63267)
Home overview
- Cooling Central air conditioning
- Heat source Natural gas
- Heat type Forced air
- Sewer/ septic Sanitary sewer
- # total stories 2
- Fencing Fenced yard
- # parking spaces 2
- Has garage (y/n) Yes
- # full baths 2
- # half baths 1
- # total bathrooms 3.0
- # of above grade bedrooms 4
- Flooring Hardwood, ceramic
- Community features Community centre, school bus
- Subdivision Stouffville
- Directions 2236084
- Lot size (acres) 0.0
- Listing # N12406414
- Property sub type Single family residence
- Status Active
- 3rd bedroom 3.35m X 3.33m
Level: 2nd - 2nd bedroom 4.27m X 3.33m
Level: 2nd - Primary bedroom 4.97m X 4.02m
Level: 2nd - 4th bedroom 3.6m X 3.05m
Level: 2nd - Dining room 7.59m X 3.63m
Level: Main - Kitchen 3.63m X 3.09m
Level: Main - Eating area 3.33m X 3.4m
Level: Main - Living room 7.59m X 3.63m
Level: Main
- Listing source url Https://www.realtor.ca/real-estate/28868798/64-peppertree-lane-whitchurch-stouffville-stouffville-stouffville
- Listing type identifier Idx

$-2,530
/ Month

