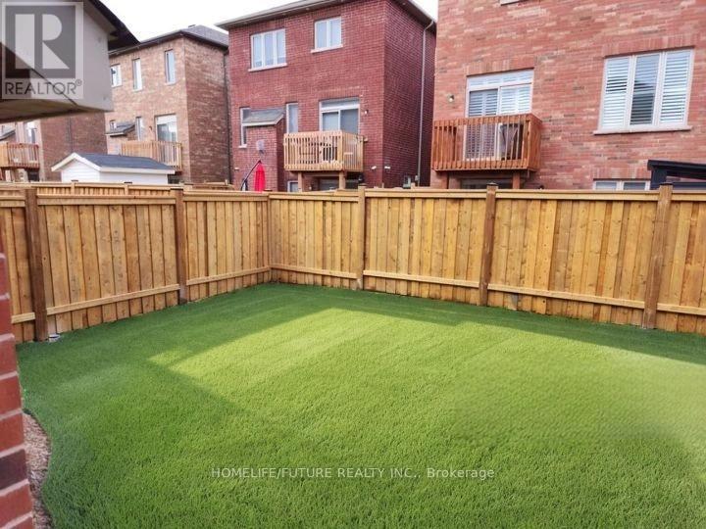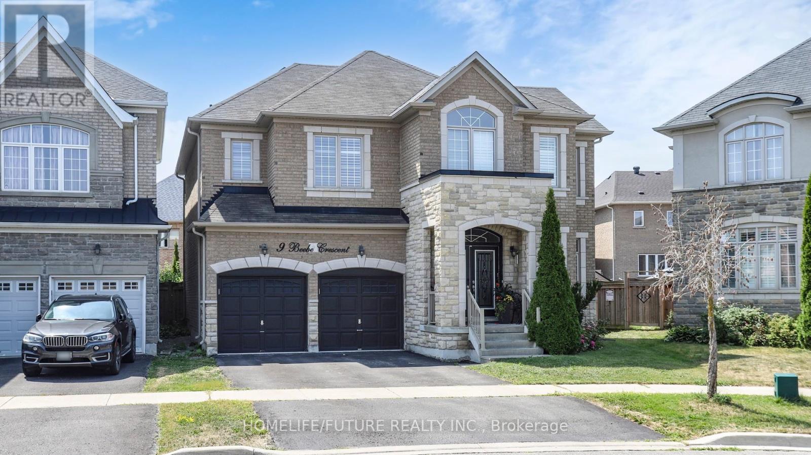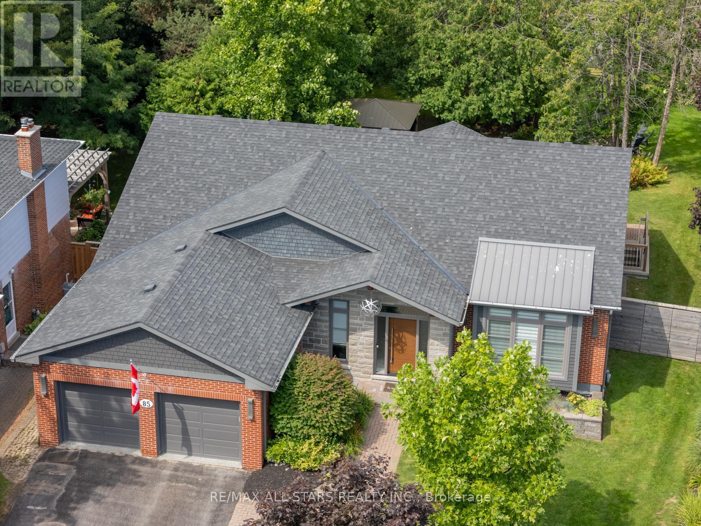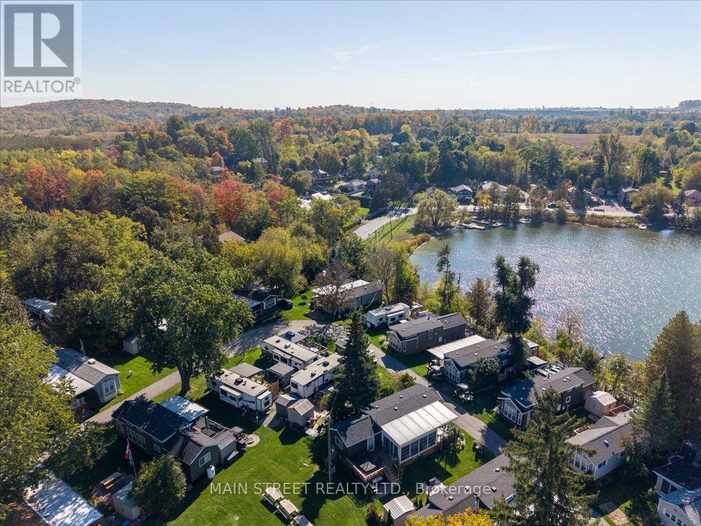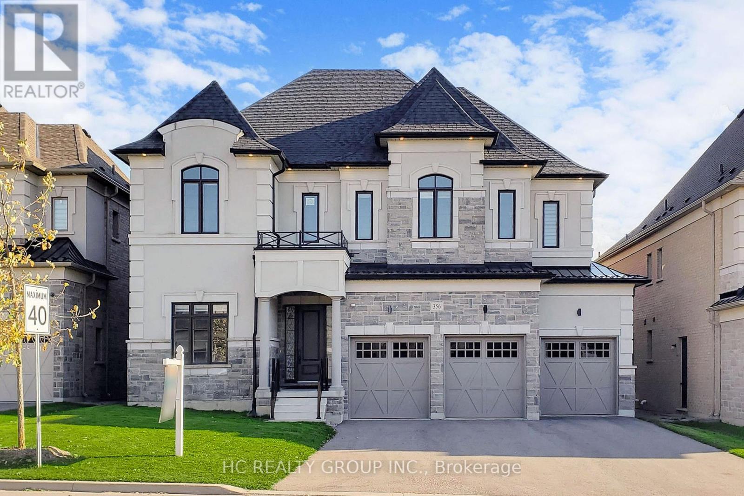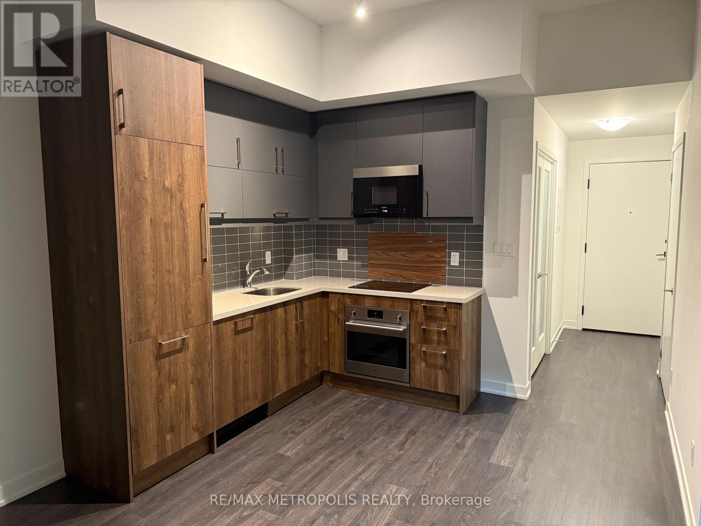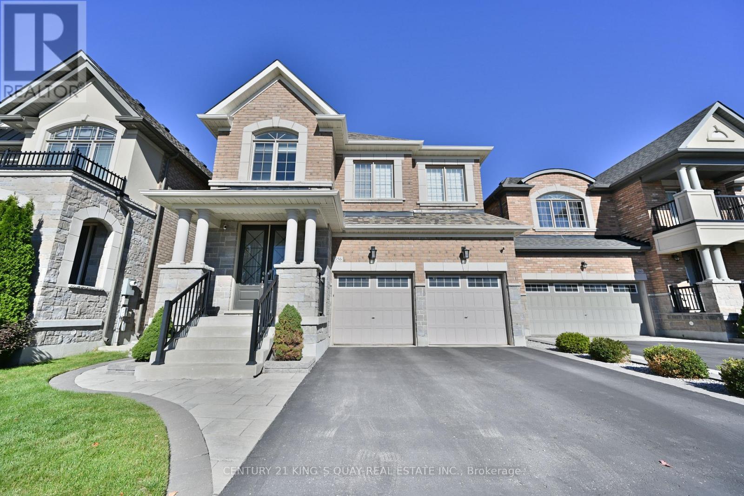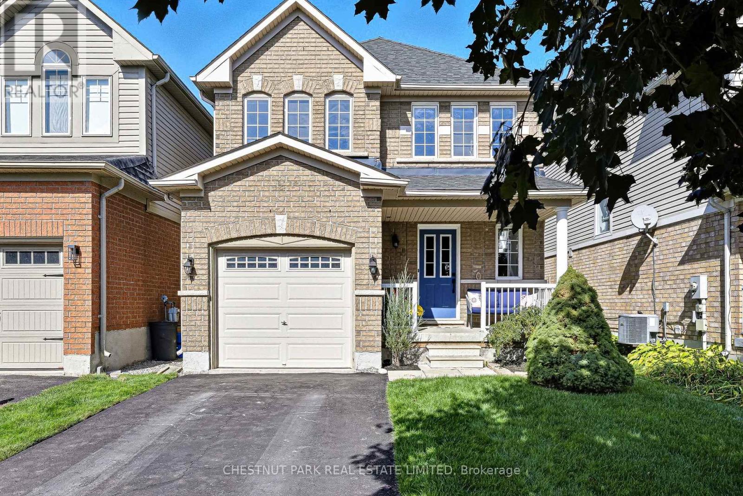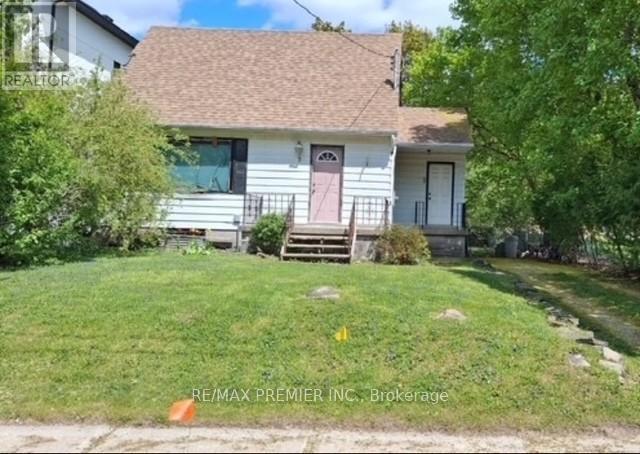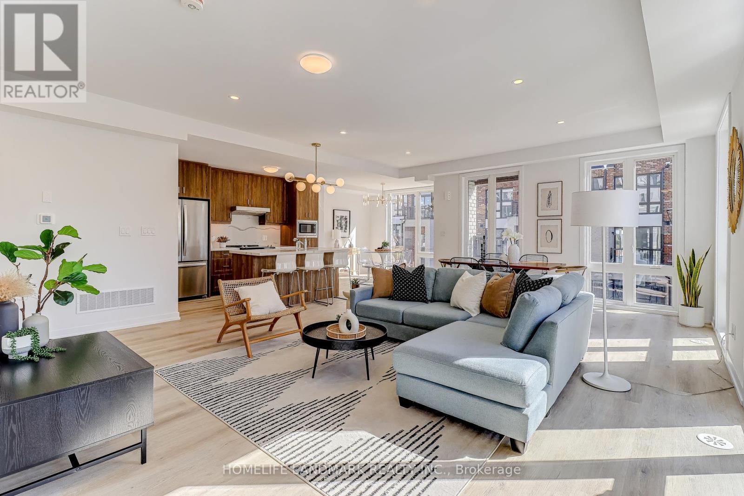- Houseful
- ON
- Whitchurch-Stouffville
- L4A
- 66 Sam Davis Ct
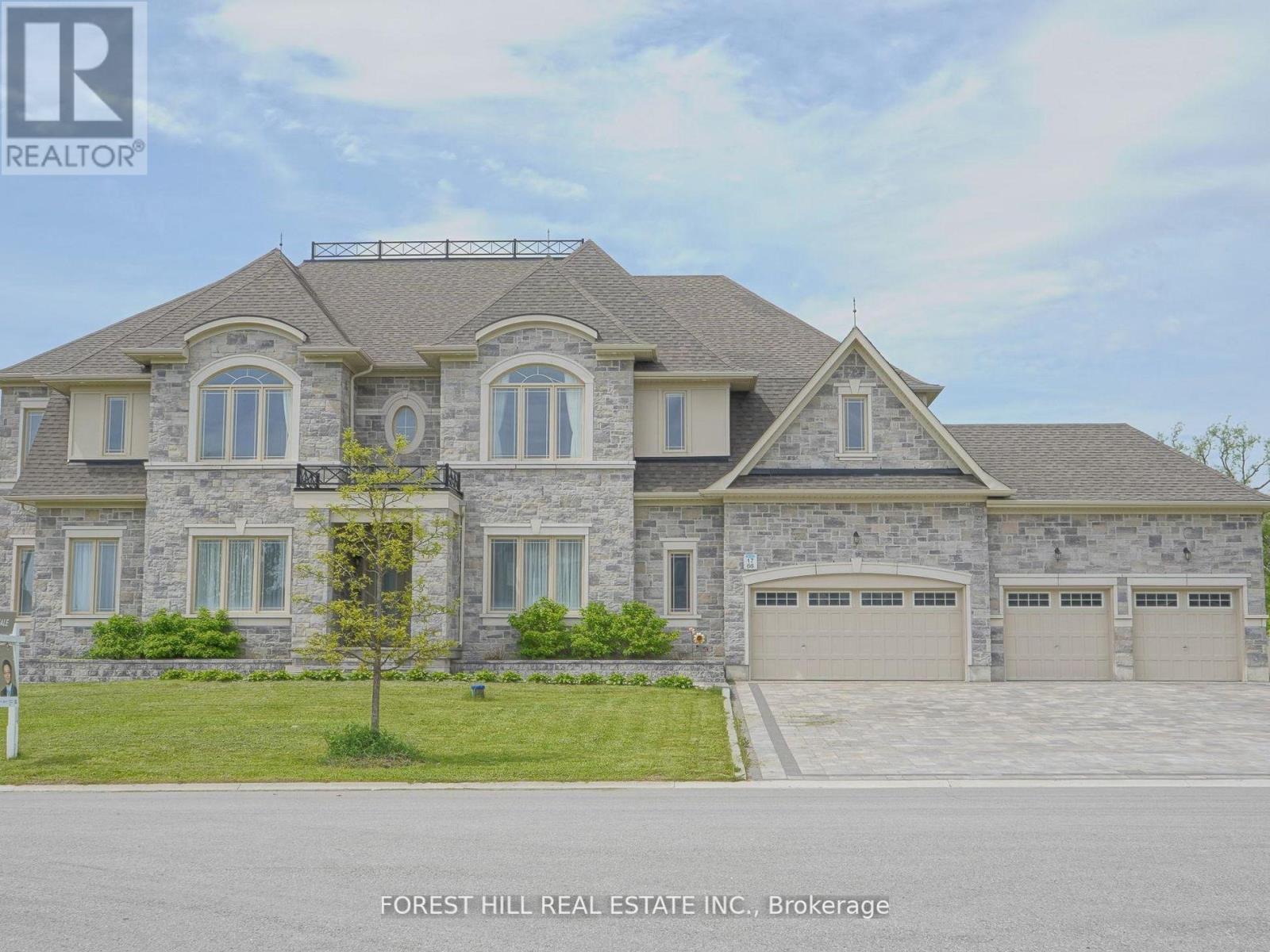
Highlights
Description
- Time on Housefulnew 7 hours
- Property typeSingle family
- Median school Score
- Mortgage payment
Discover this magnificent mansion nestled on a generous 130 x 325 ft over 1-acre pie-shaped lot, on the serene location at the end of quiet cul-de-sac * 6,739 sqft plus unfinished basement * back on green * this amazing sun-lit open concept 6 years new estate offering 6 spacious bedrooms including 1 main floor nanny suite * each bedrooms featuring private ensuite bathrooms & large closets * 11 ft ceilings on main, 10 ft on 2nd & 9 ft in the basement * built with exceptional imported materials & superior craftsmanship * elegant hardwood floors, detailed crown molding, pot lights & crystal chandeliers, high-quality upgraded marble, and a high-end gourmet kitchen makes this house truly special * impressive 20 ft open to above family room overlooking the huge backyard & the trees behind * endless landscaping & entertainment possibilities * 4 1/2 garage parking & extra 12 parking space on newly professional internocking driveway * located in a highly rated school district * Unionville HS for(art) & Dr. G.W. Williams SS(IB) * extra large septic tank can support large family * indoor sprinkler system * minutes to highway & shoppings * this home epitomizes luxury living & promises a matchless experience for any fine home enthusiast. (id:63267)
Home overview
- Cooling Central air conditioning
- Heat source Natural gas
- Heat type Forced air
- Sewer/ septic Septic system
- # total stories 2
- # parking spaces 16
- Has garage (y/n) Yes
- # full baths 6
- # half baths 1
- # total bathrooms 7.0
- # of above grade bedrooms 6
- Flooring Porcelain tile, hardwood
- Has fireplace (y/n) Yes
- Community features School bus
- Subdivision Rural whitchurch-stouffville
- Directions 2204224
- Lot size (acres) 0.0
- Listing # N12449552
- Property sub type Single family residence
- Status Active
- 4th bedroom 5.88m X 5.77m
Level: 2nd - 3rd bedroom 6.5m X 3.9m
Level: 2nd - Primary bedroom 8.7m X 6.8m
Level: 2nd - 2nd bedroom 6.4m X 4.1m
Level: 2nd - 5th bedroom 5.88m X 5.32m
Level: 2nd - Dining room 6.8m X 5.1m
Level: Main - Eating area 4.6m X 3m
Level: Main - Bedroom 5.3m X 3.6m
Level: Main - Living room 5.15m X 4.4m
Level: Main - Family room 7.25m X 4.88m
Level: Main - Kitchen 5.2m X 4.2m
Level: Main - Office 5.88m X 3.65m
Level: Main
- Listing source url Https://www.realtor.ca/real-estate/28961568/66-sam-davis-court-whitchurch-stouffville-rural-whitchurch-stouffville
- Listing type identifier Idx

$-6,901
/ Month

