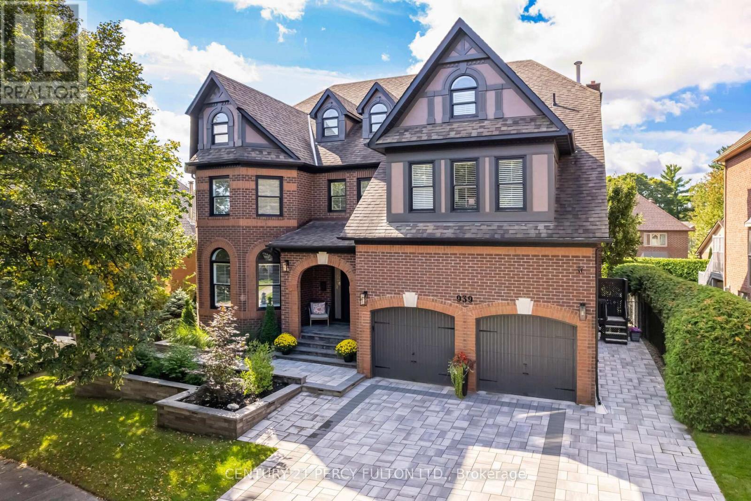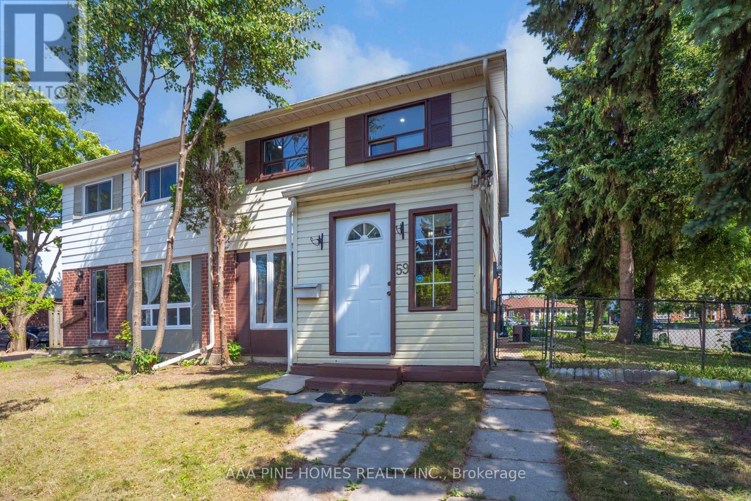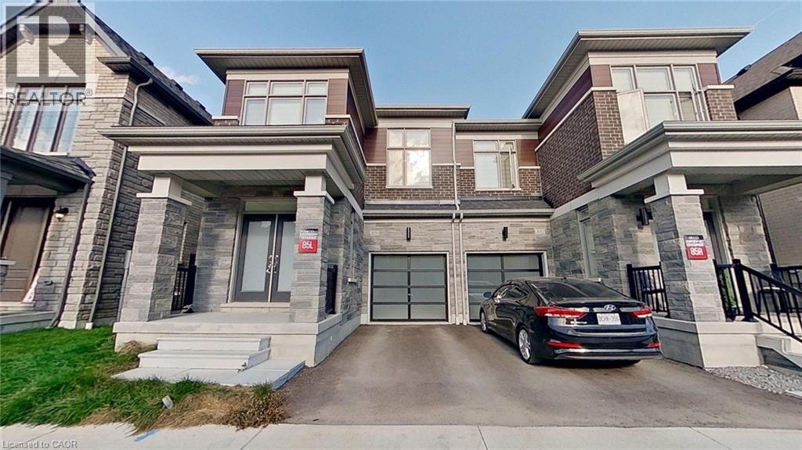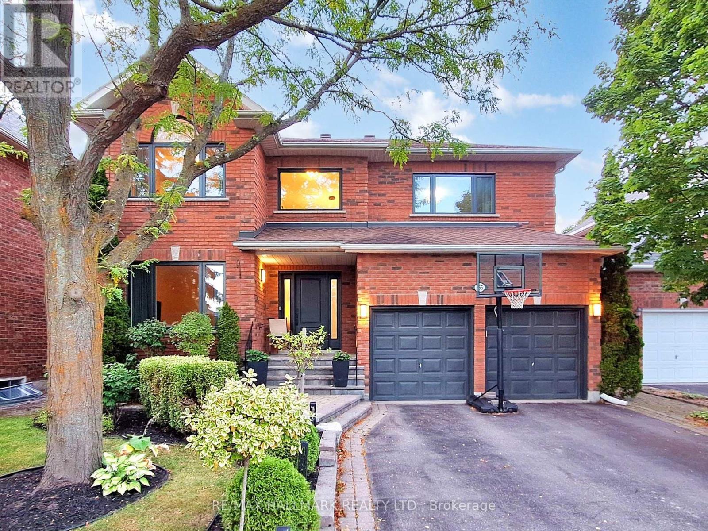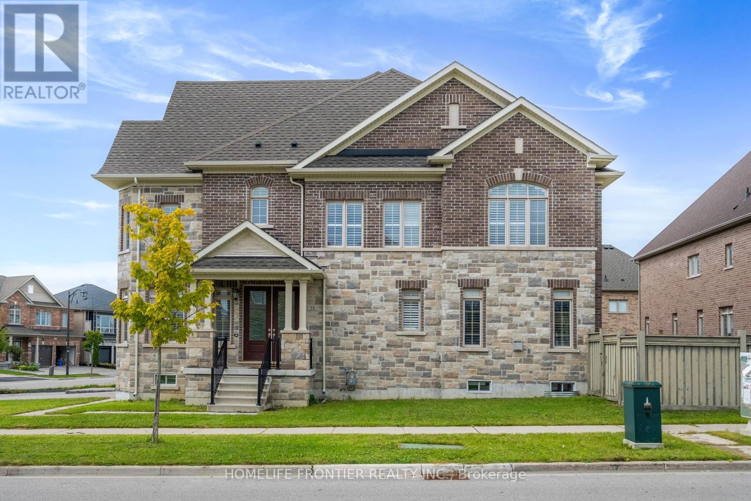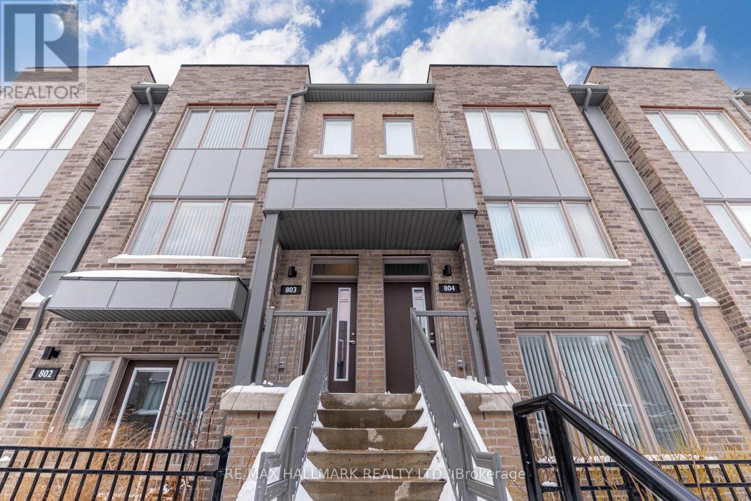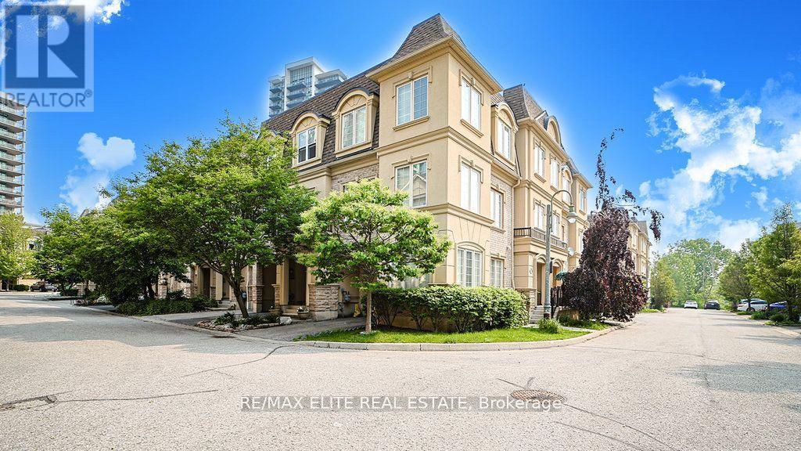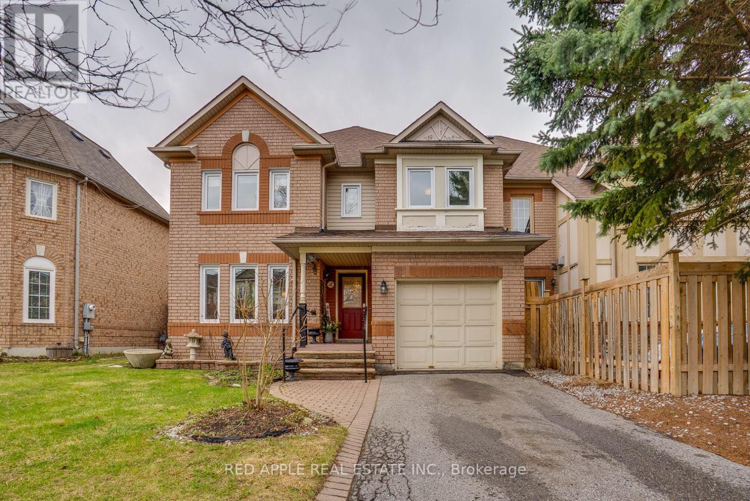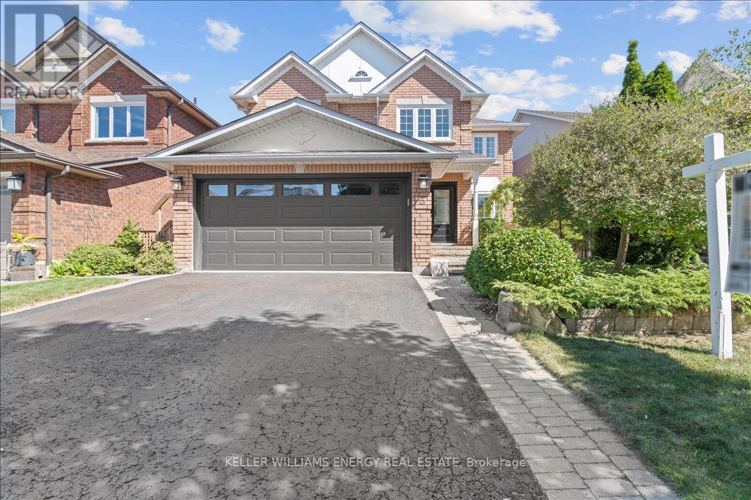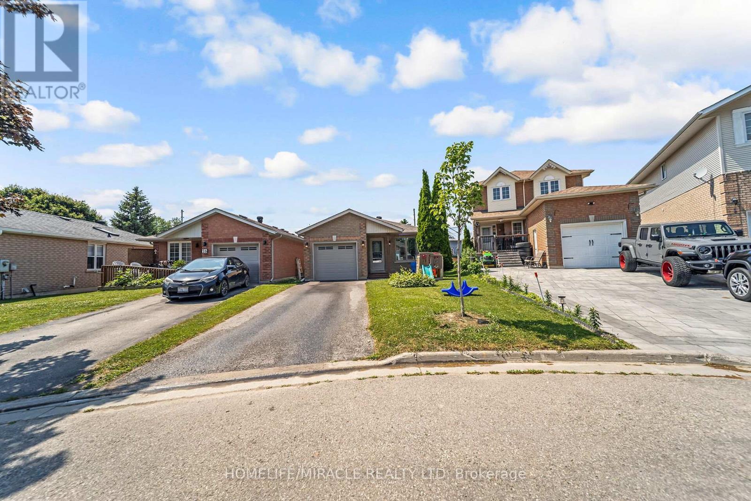- Houseful
- ON
- Whitchurch-Stouffville
- Stouffville
- 68 Greendale Ave
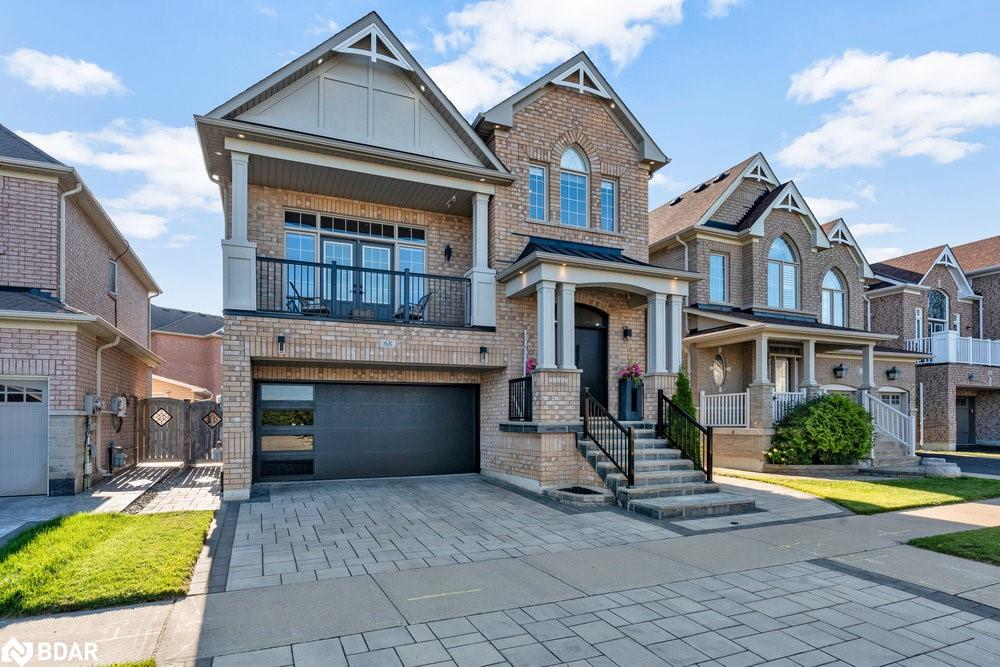
68 Greendale Ave
68 Greendale Ave
Highlights
Description
- Home value ($/Sqft)$520/Sqft
- Time on Housefulnew 9 hours
- Property typeResidential
- StyleTwo story
- Neighbourhood
- Median school Score
- Garage spaces2
- Mortgage payment
Absolutely stunning and fully upgraded 4-bedroom home featuring 9' ceilings on the main floor, a professionally designed eat-in kitchen with quartz countertops, a striking waterfall island, built-in appliances, and a bright breakfast area that walks out to a gorgeous composite deck. Recent upgrades include a new garage door and opener, a brand-new front door, refurbished interlocking, fresh paint throughout, and $50K in renovated bathrooms with spa-like finishes. Approximate 2500sqft. Enjoy hardwood floors, pot lights, two fireplaces, and a Great Room with a soaring 14' vaulted ceiling and walkout to a private balcony. The primary suite offers a walk-in closet and a beautifully updated 4-piece ensuite. Additional features include a gas line for a BBQ and an in-ground sprinkler system, ensuring a lush, well-maintained yard. For added peace of mind, the home comes with a brand-new fridge and washer/dryer. Still under warranty (Fridge until October 4, 2026, and Washer & Dryer until February 22, 2027). Located minutes from the GO station, parks, schools, library, and with easy access to Hwy 407/404, this move-in-ready home is an absolute must-see!
Home overview
- Cooling Central air
- Heat type Forced air, natural gas
- Pets allowed (y/n) No
- Sewer/ septic Sewer (municipal)
- Construction materials Other
- Foundation Unknown
- Roof Other
- # garage spaces 2
- # parking spaces 5
- Has garage (y/n) Yes
- Parking desc Attached garage, garage door opener
- # full baths 2
- # half baths 1
- # total bathrooms 3.0
- # of above grade bedrooms 4
- # of rooms 14
- Has fireplace (y/n) Yes
- Interior features Other
- County York
- Area Whitchurch-stouffville
- Water source Municipal
- Zoning description R1
- Lot desc Urban, library, park, rec./community centre, school bus route
- Lot dimensions 40.06 x 85.37
- Approx lot size (range) 0 - 0.5
- Basement information Full, unfinished
- Building size 2500
- Mls® # 40764301
- Property sub type Single family residence
- Status Active
- Virtual tour
- Tax year 2024
- Bathroom Second
Level: 2nd - Bedroom Hardwood Floor
Level: 2nd - Bathroom Second
Level: 2nd - Bedroom Hardwood Floor
Level: 2nd - Bedroom Hardwood Floor
Level: 2nd - Primary bedroom Hardwood Floor 4 PC Ensuite
Level: 2nd - Laundry Porcelain Floor
Level: Main - Breakfast room Combined W/Kitchen Pot Lights W/O to Deck
Level: Main - Family room Hardwood Floor Gas Fireplace
Level: Main - Kitchen Quartz Counter Centre Island Stainless Steel Appliances
Level: Main - Dining room Hardwood floor, Window
Level: Main - Bathroom Main
Level: Main - Great room Hardwood Floor Electric Fireplace W/O To Balcony
Level: Main - Foyer Porcelain Floor Double Doors Tile Floor
Level: Main
- Listing type identifier Idx

$-3,464
/ Month

