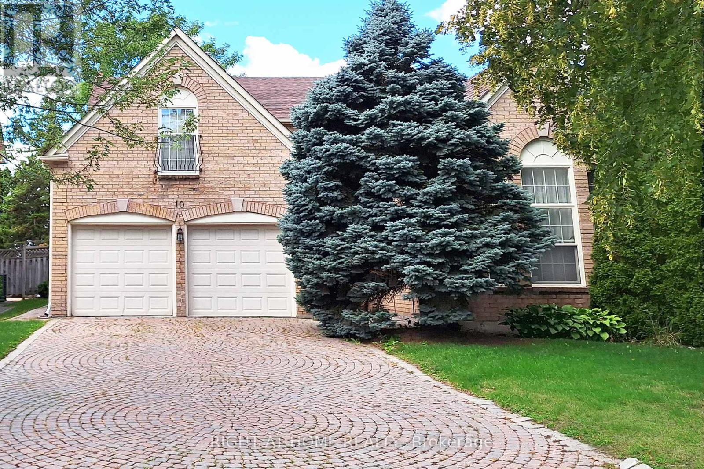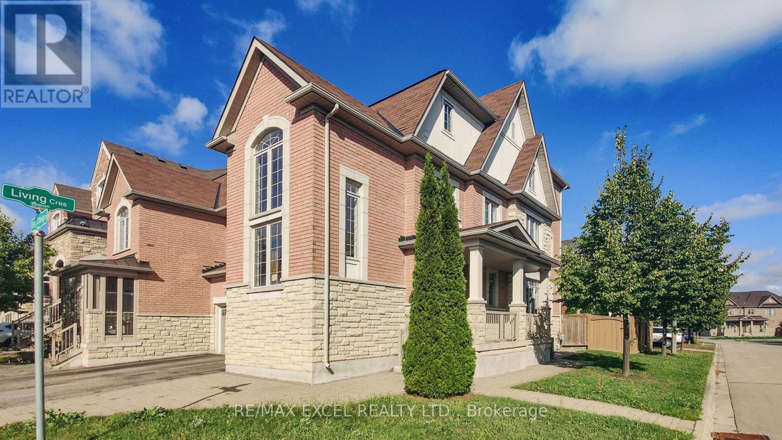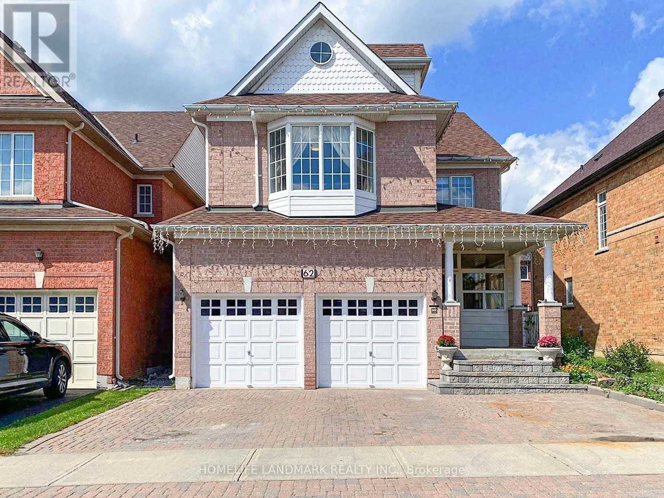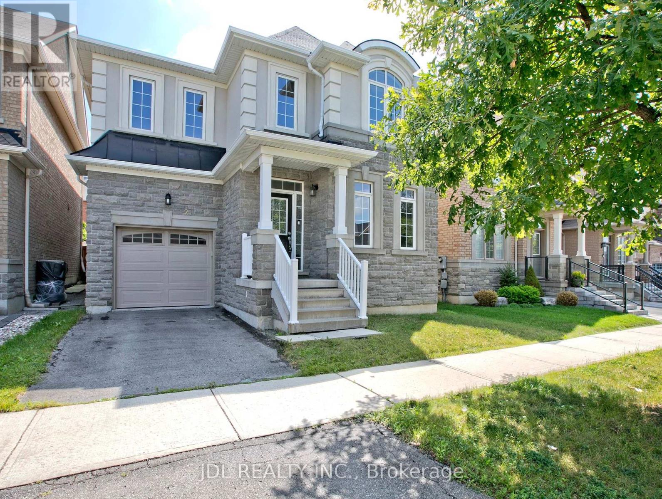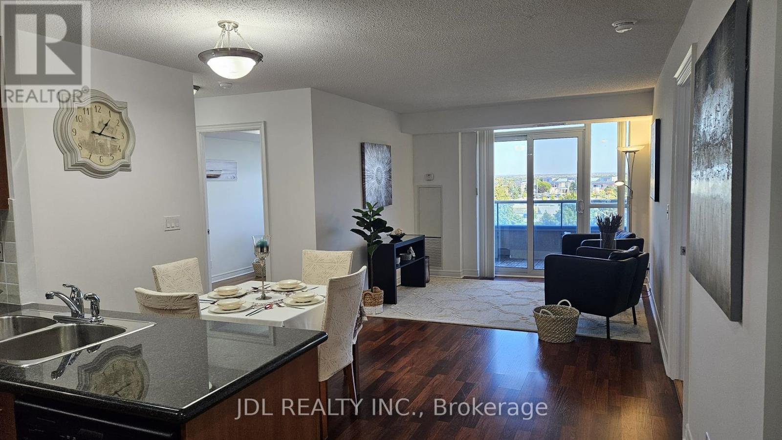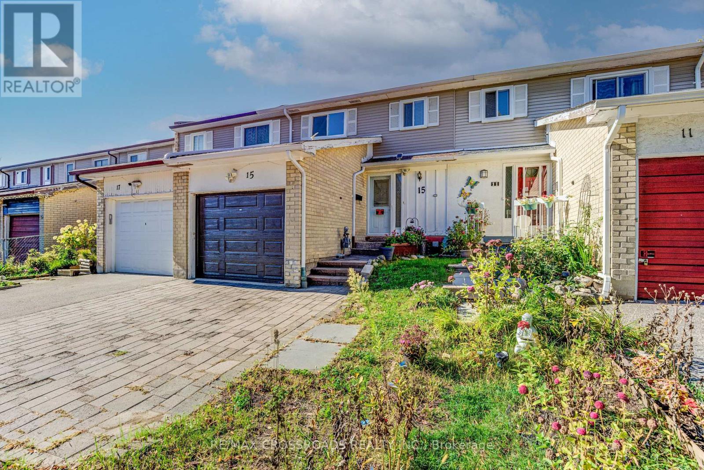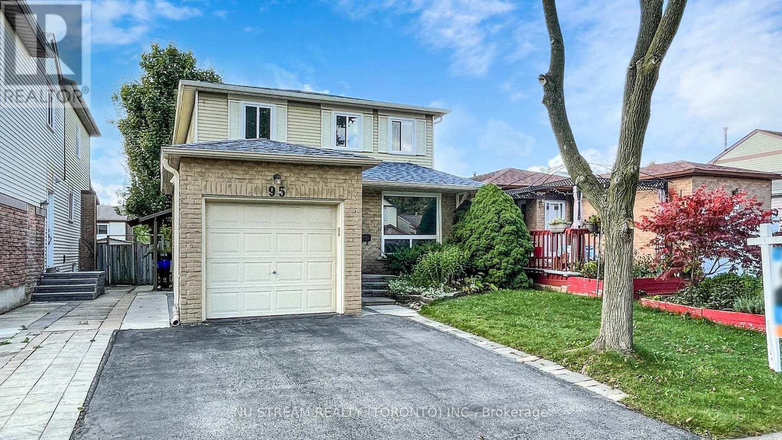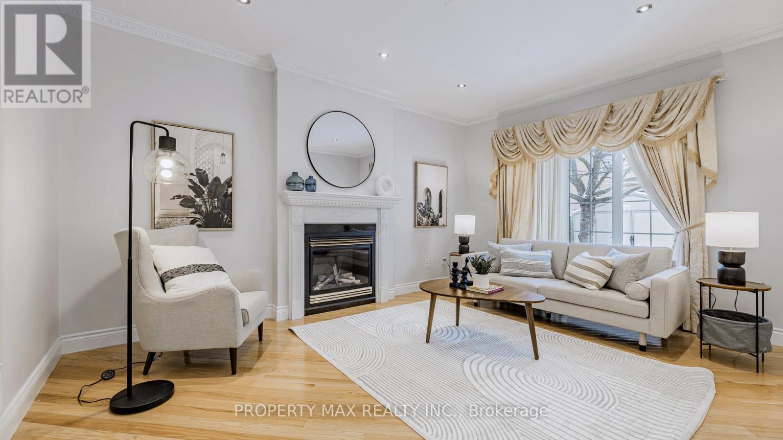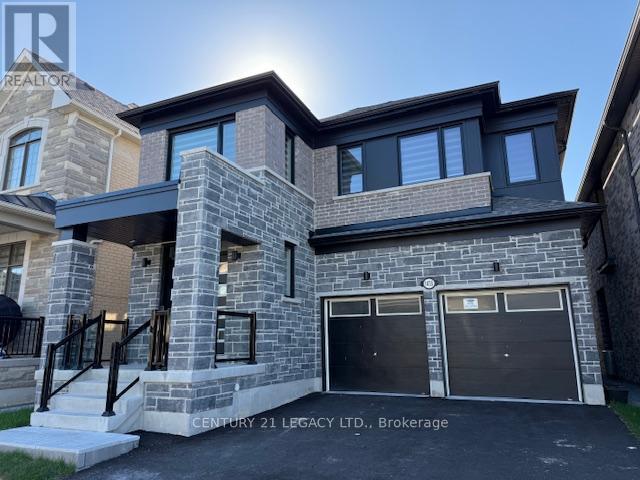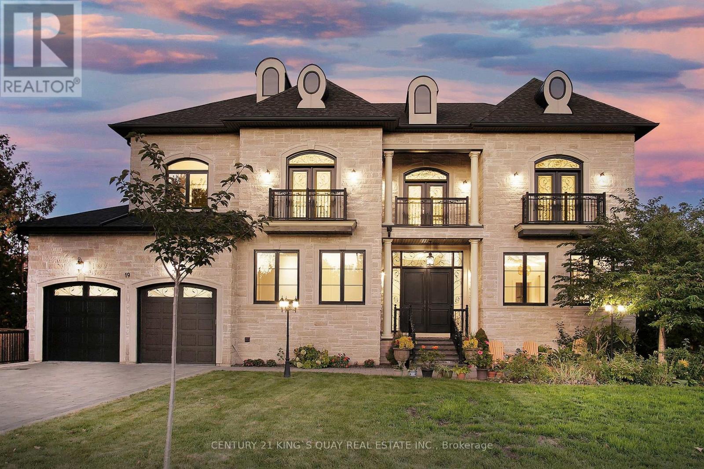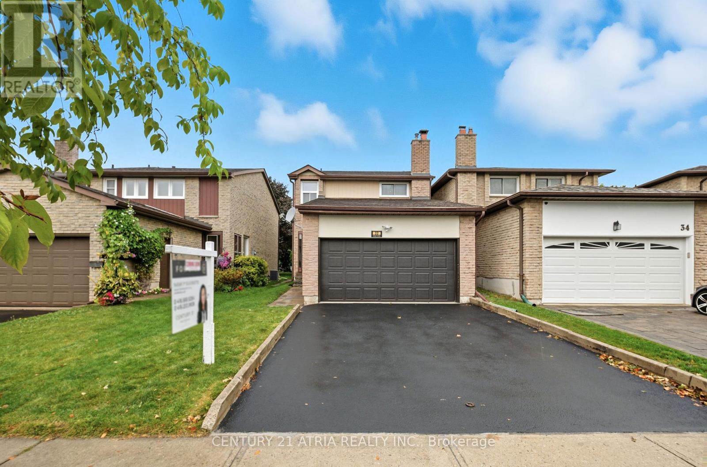- Houseful
- ON
- Whitchurch-Stouffville
- Stouffville
- 6823 Main St
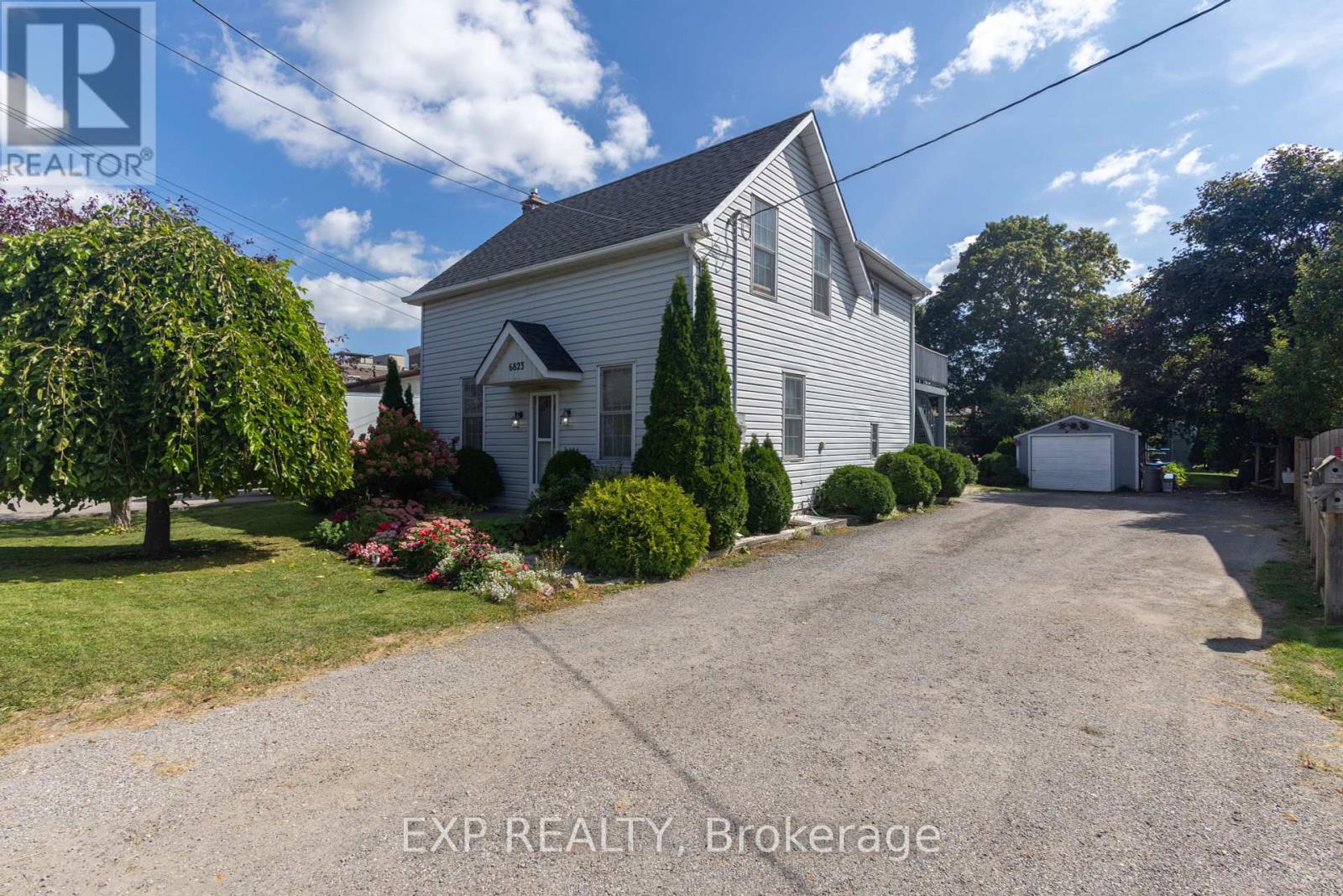
Highlights
Description
- Time on Housefulnew 42 hours
- Property typeSingle family
- Neighbourhood
- Median school Score
- Mortgage payment
This Is A 4 Bedroom Single Family Home Is Bursting At The Seams With Potential; There Are Two Bedrooms On The Main Floor With A Large Eat-In Kitchen And Also Two Bedrooms On The Second Floor With A Newer Kitchen And Walk-Out To A Large Porch. Nestled On A Large, Deep Lot In The Heart Of Downtown Stouffville Where Charm, Convenience And Community Come Together. With Multiple Developments In The Area, Including A Townhouse Development Just Two Doors Down This Is An Area That's Primed For Re-development, This Is A Great Opportunity For Land Bankers, Infill Developments Or Even A Large Family That Wants To Be In The Centre Of Everything! Positioned In A Rapidly Evolving Area, The Site Offers Excellent Potential. The Generous Lot Size, Central Location, And Proximity To Key Amenities Make It An Ideal Investment Into Stouffvilles Future Growth. Steps To Restaurants, Shops, Parks, The GO Train, And All The Conveniences Of Downtown Stouffville. This Is A Chance To Secure Property In One Of York Regions Most Dynamic Growth Corridors. Property Is Being Sold As-Is, Where-Is. (id:63267)
Home overview
- Cooling Central air conditioning
- Heat source Natural gas
- Heat type Forced air
- Sewer/ septic Sanitary sewer
- # total stories 2
- # parking spaces 11
- Has garage (y/n) Yes
- # full baths 2
- # total bathrooms 2.0
- # of above grade bedrooms 4
- Flooring Carpeted
- Community features Community centre
- Subdivision Stouffville
- Directions 2056284
- Lot size (acres) 0.0
- Listing # N12431479
- Property sub type Single family residence
- Status Active
- 3rd bedroom 3.14m X 2.41m
Level: 2nd - 4th bedroom 3.13m X 2.56m
Level: 2nd - Living room 5.77m X 3.91m
Level: 2nd - Kitchen 4.74m X 3.5m
Level: 2nd - Kitchen 4.41m X 3.65m
Level: Main - Living room 4.73m X 3.78m
Level: Main - Laundry 2.57m X 1.39m
Level: Main - Bedroom 3.16m X 2.32m
Level: Main - 2nd bedroom 3.32m X 3.17m
Level: Main
- Listing source url Https://www.realtor.ca/real-estate/28923698/6823-main-street-whitchurch-stouffville-stouffville-stouffville
- Listing type identifier Idx

$-2,635
/ Month

