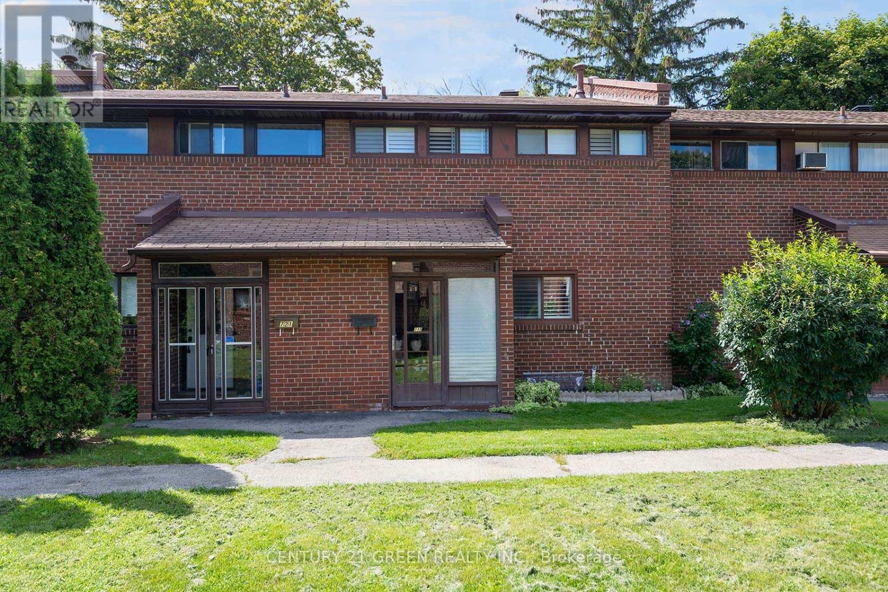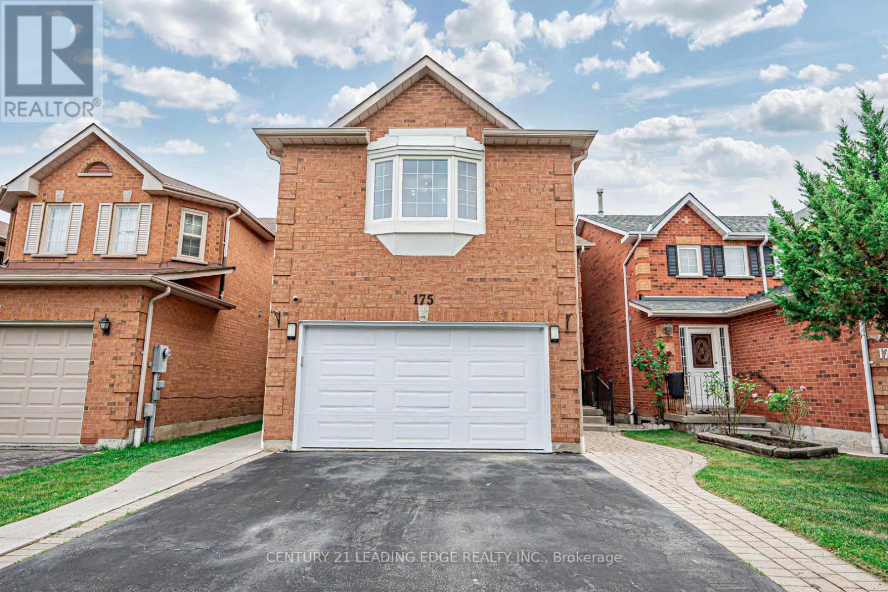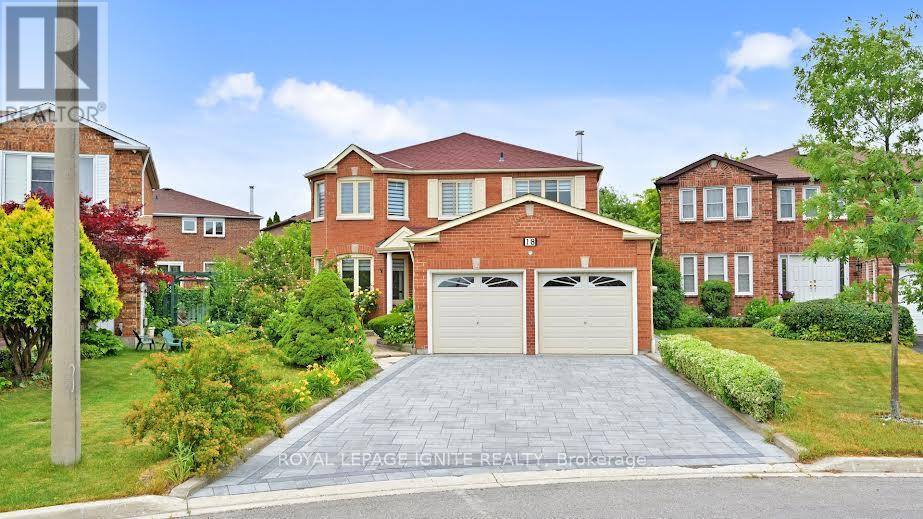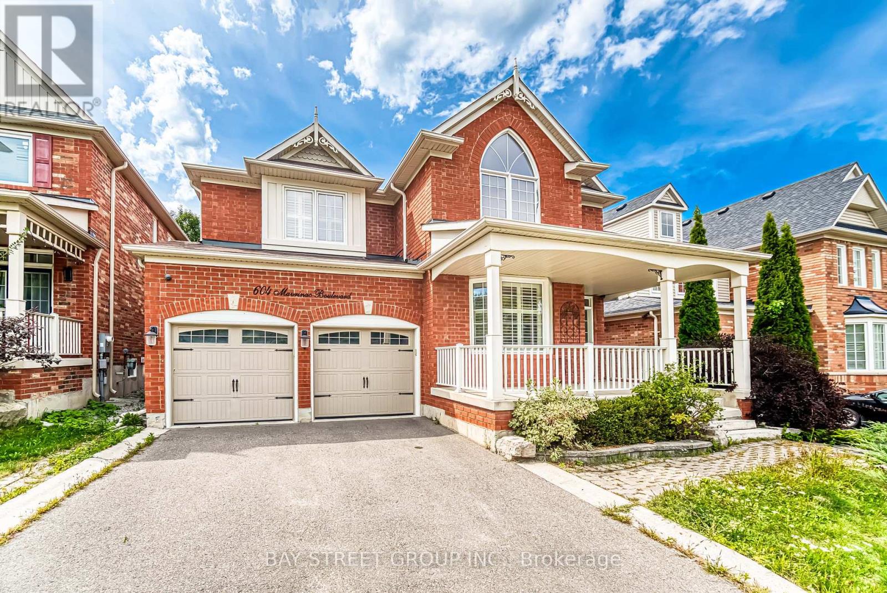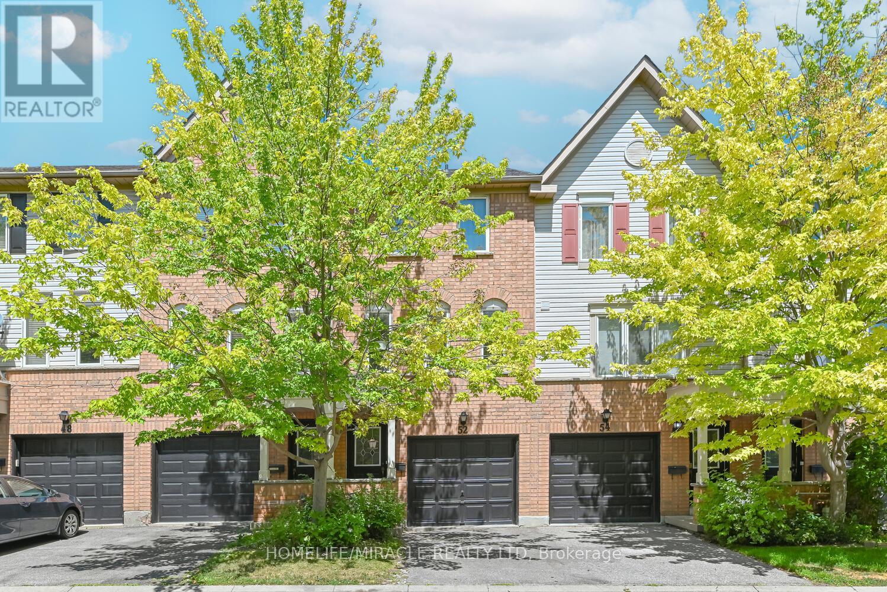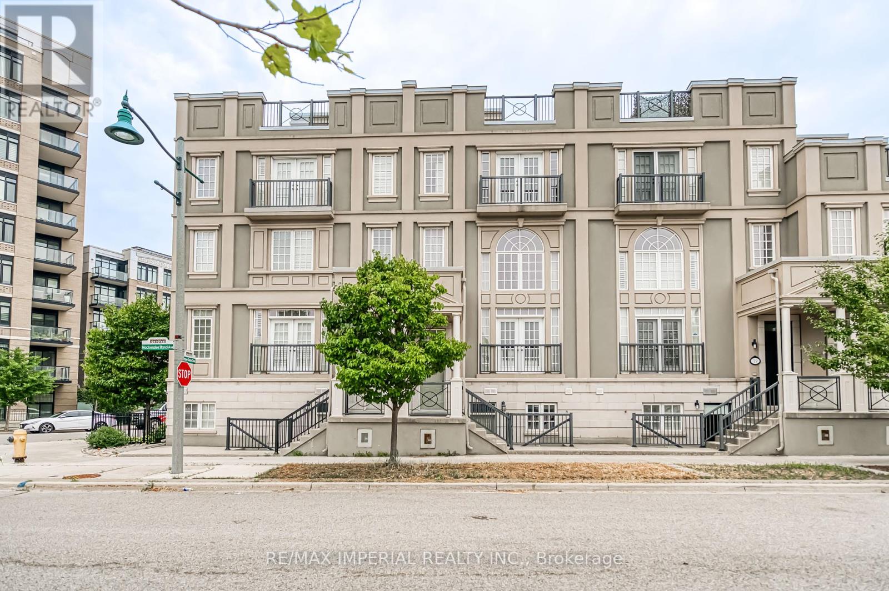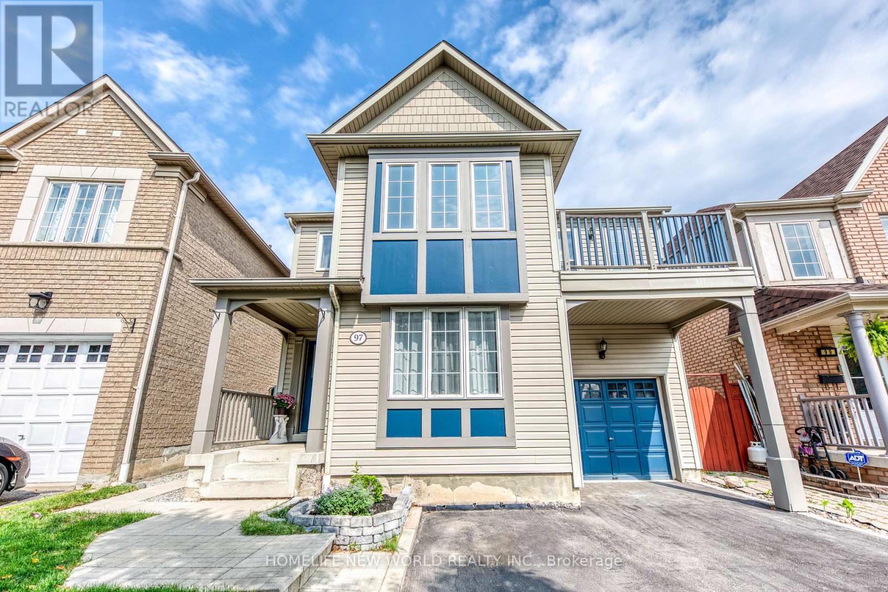- Houseful
- ON
- Whitchurch-Stouffville
- Stouffville
- 70 Isabella Garden Ln
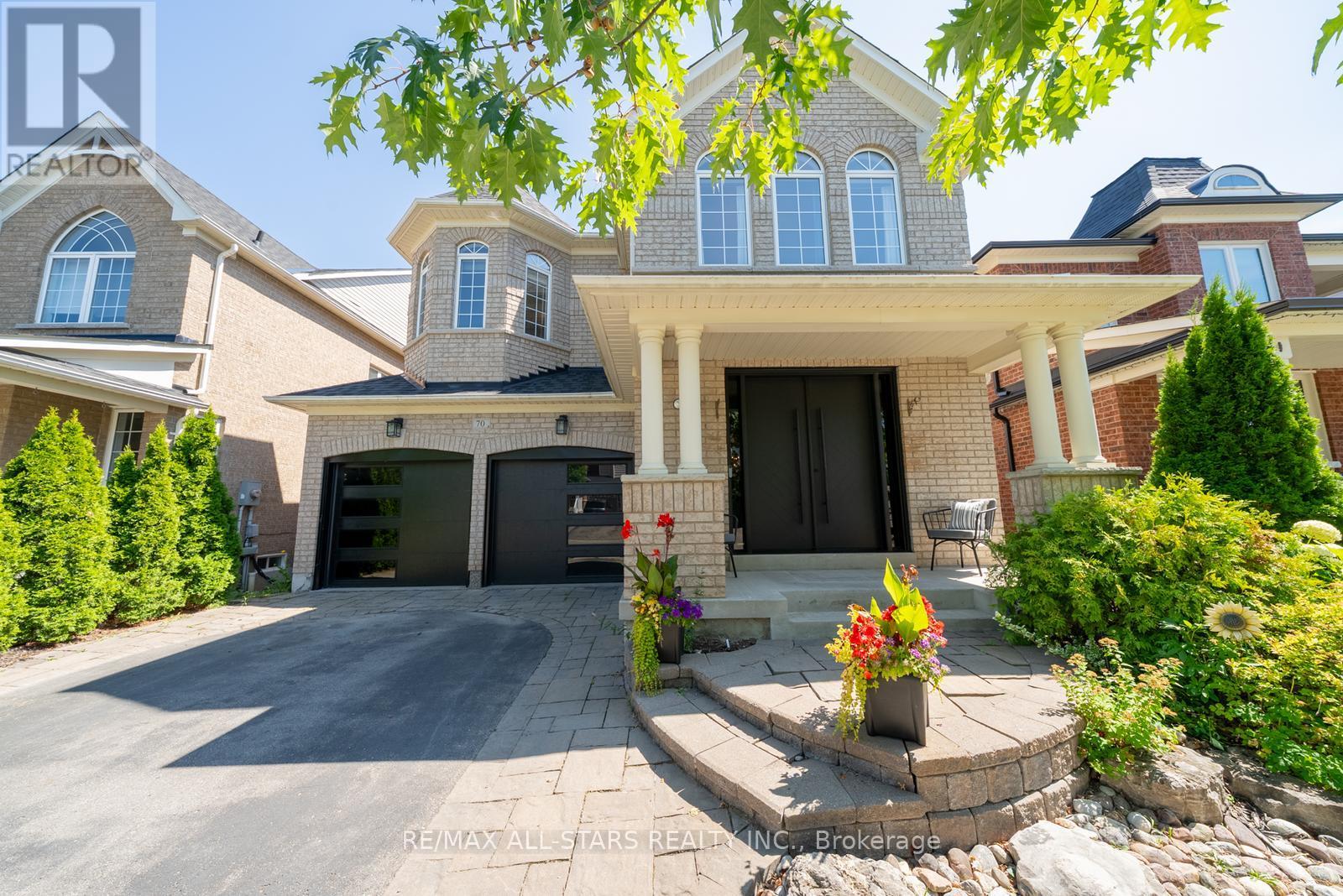
Highlights
Description
- Time on Houseful16 days
- Property typeSingle family
- Neighbourhood
- Median school Score
- Mortgage payment
This beautifully upgraded home combines elegant design with everyday comfort, offering a true model home feel. Every detail has been thoughtfully curated, from soaring 9 ceilings to rich hardwood flooring that flows across the main level, staircase, and upper landing.High end finishes include custom California shutters, designer pot lights, and timeless crown moulding. The spacious kitchen features granite countertops, upgraded cabinetry, a striking metallic backsplash, a centre island, and premium stainless steel appliances. Walk out from the kitchen to an oversized 20 x 12 deck, perfect for entertaining or unwinding outdoors.The bright family room is filled with natural light, highlighted by a cozy gas fireplace and warm hardwood floors. The fully finished walk out basement offers incredible versatility, ideal as an in law suite, home office, or additional living space. Everyday convenience is built in with direct garage access and a second floor laundry room. Located close to top rated schools, parks, shops, and transit, this turn key home blends style, function, and timeless appeal. Truly a must see for the most discerning buyer! (id:63267)
Home overview
- Cooling Central air conditioning
- Heat source Natural gas
- Heat type Forced air
- Sewer/ septic Sanitary sewer
- # total stories 2
- Fencing Fenced yard
- # parking spaces 4
- Has garage (y/n) Yes
- # full baths 3
- # half baths 1
- # total bathrooms 4.0
- # of above grade bedrooms 4
- Flooring Ceramic, laminate, hardwood, carpeted
- Subdivision Stouffville
- Directions 1980580
- Lot size (acres) 0.0
- Listing # N12306027
- Property sub type Single family residence
- Status Active
- Primary bedroom 5.48m X 3.95m
Level: 2nd - Laundry 2.93m X 1.96m
Level: 2nd - 2nd bedroom 4.27m X 3.59m
Level: 2nd - 4th bedroom 3.34m X 3.02m
Level: 2nd - 3rd bedroom 3.26m X 3.06m
Level: 2nd - Exercise room 3.73m X 2.35m
Level: Basement - Recreational room / games room 5.59m X 5.26m
Level: Lower - Kitchen 3.69m X 3.4m
Level: Lower - Family room 5.68m X 3.56m
Level: Main - Living room 6.4m X 3.94m
Level: Main - Dining room 6.4m X 3.94m
Level: Main - Eating area 3.63m X 3.77m
Level: Main - Kitchen 3.63m X 3.77m
Level: Main
- Listing source url Https://www.realtor.ca/real-estate/28650635/70-isabella-garden-lane-whitchurch-stouffville-stouffville-stouffville
- Listing type identifier Idx

$-3,600
/ Month

