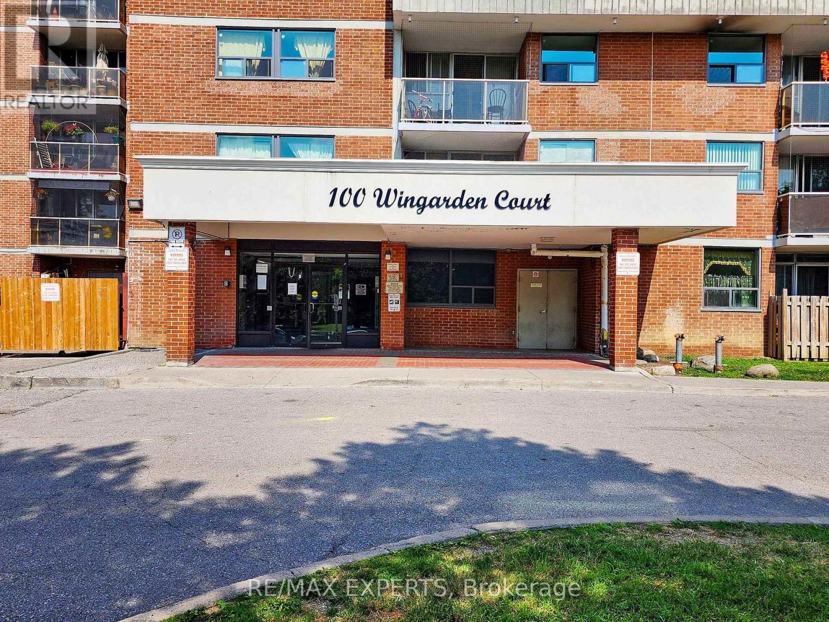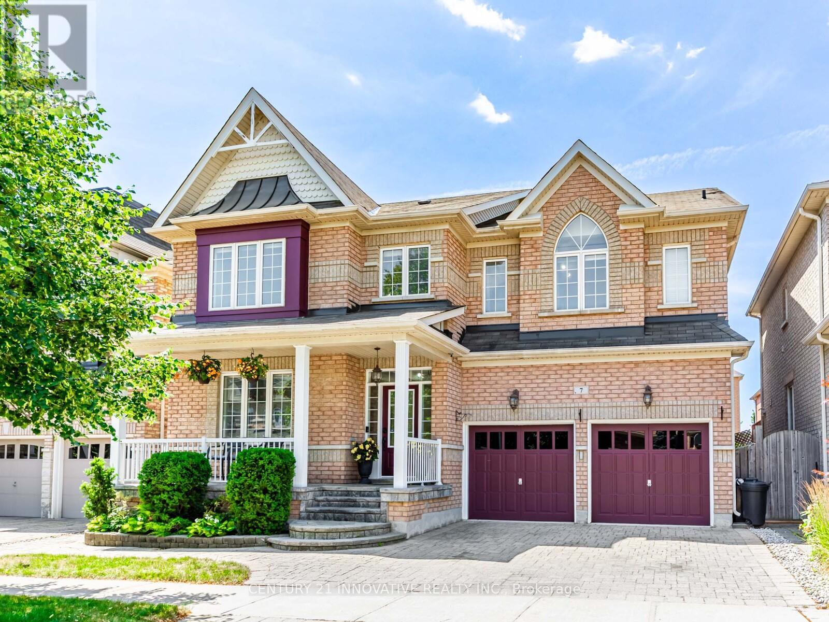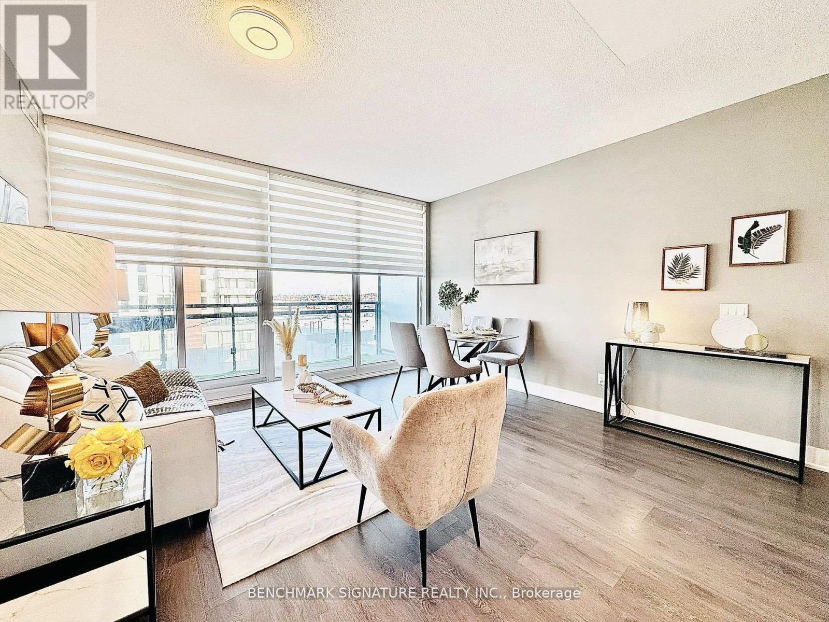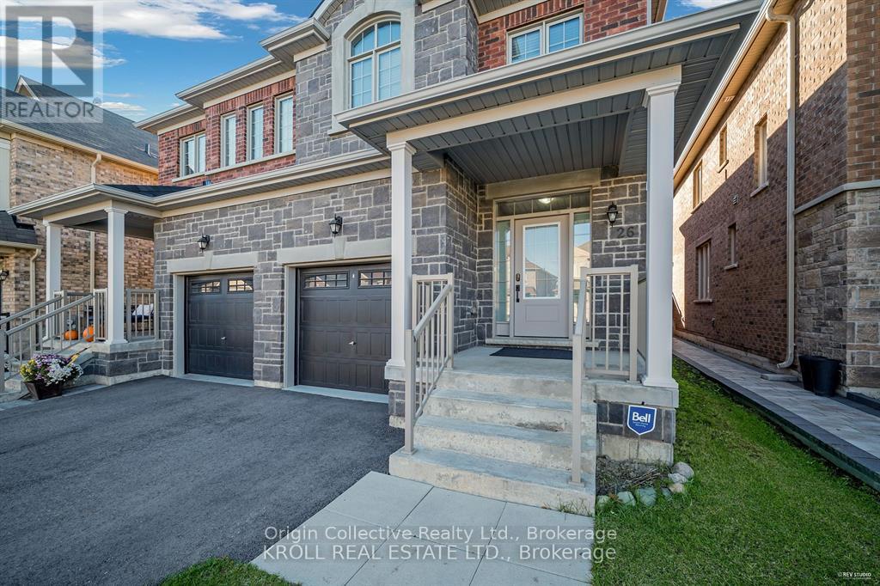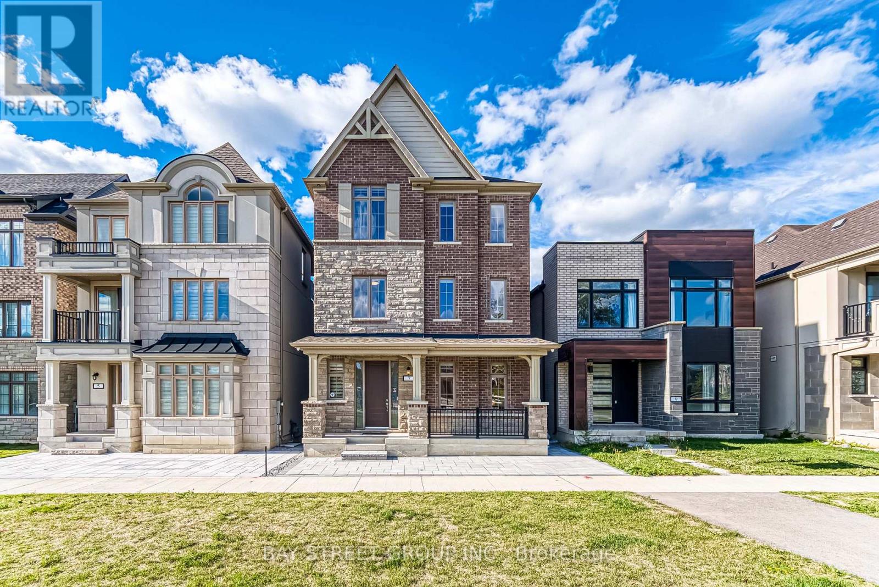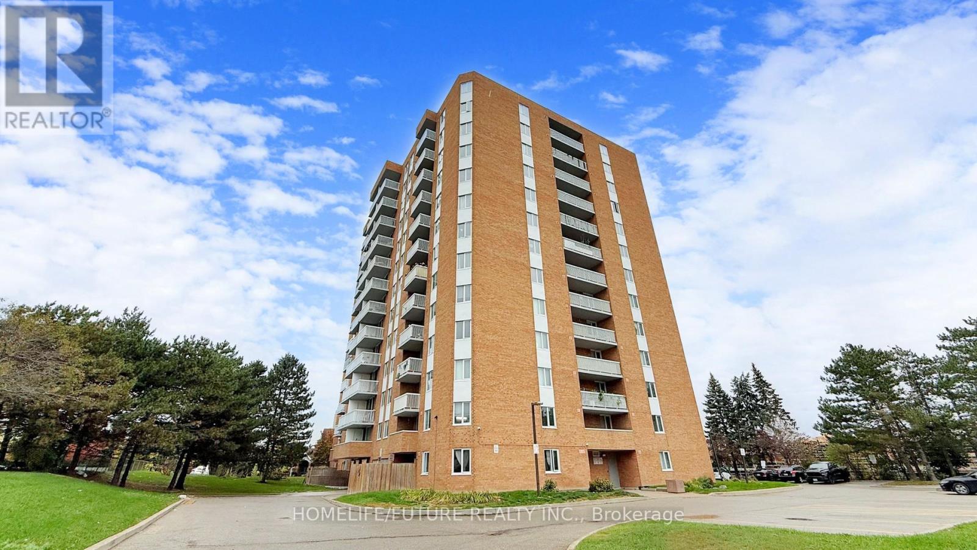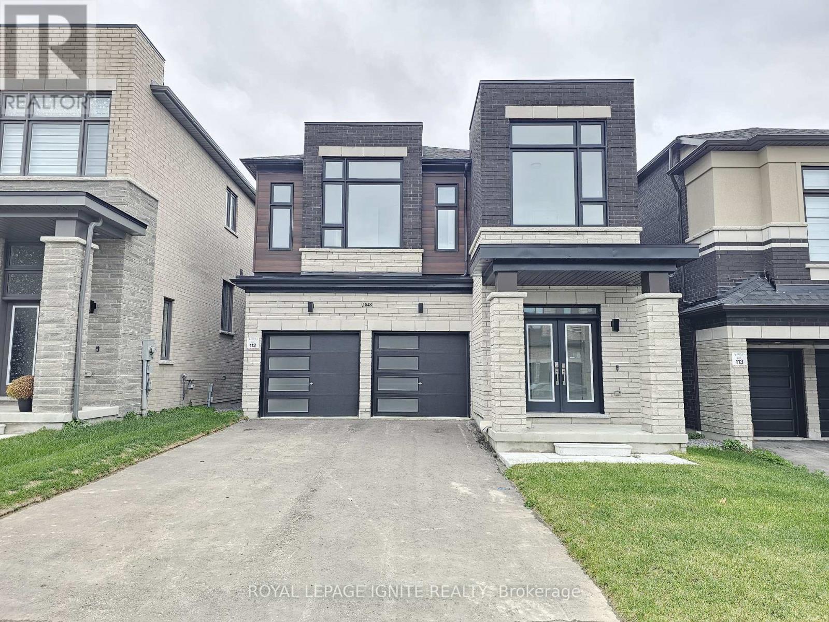- Houseful
- ON
- Whitchurch-Stouffville
- Stouffville
- 85 Manitoba St
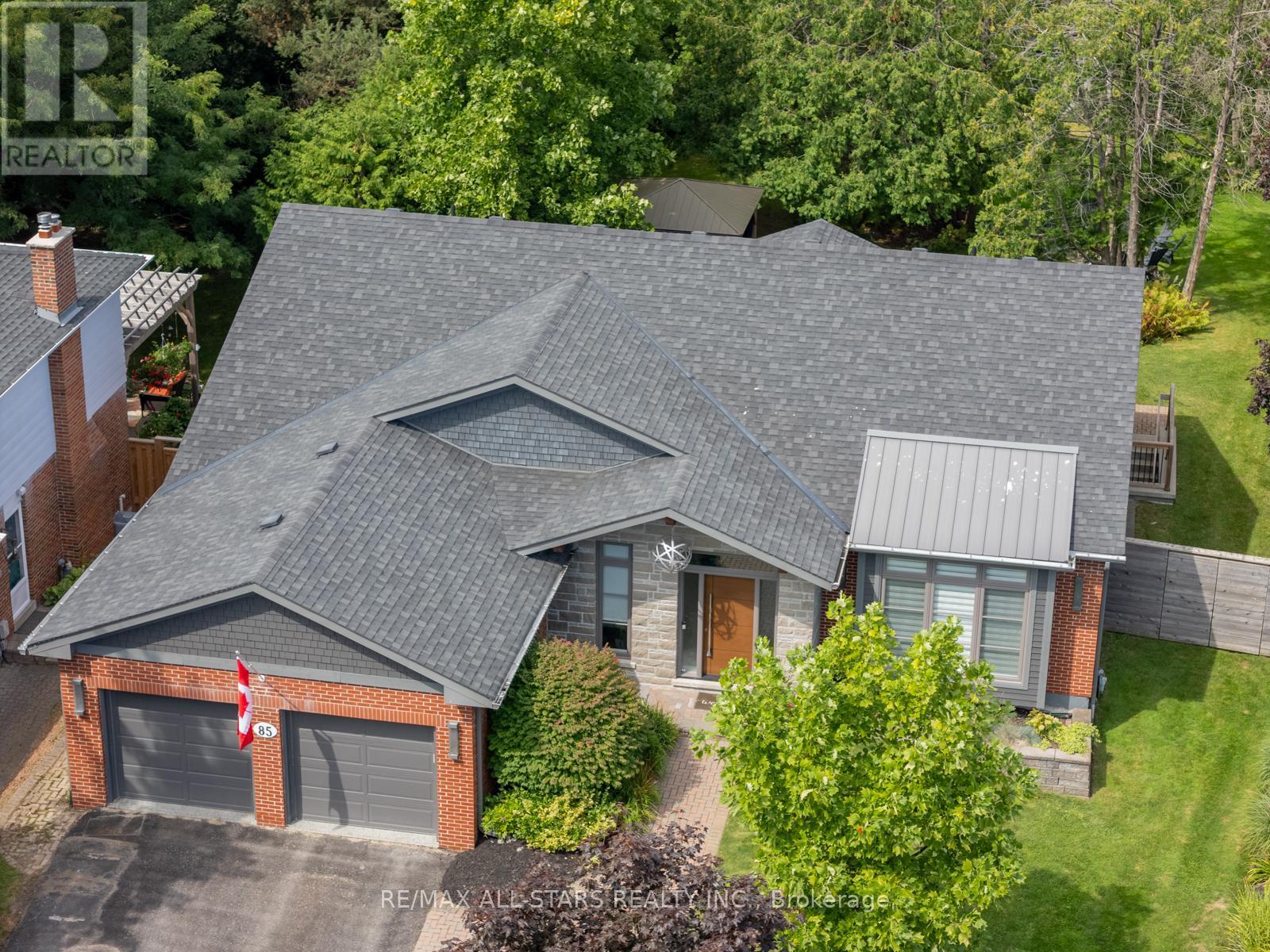
Highlights
Description
- Time on Houseful13 days
- Property typeSingle family
- StyleBungalow
- Neighbourhood
- Median school Score
- Mortgage payment
One-of-a-kind custom-built bungalow offering over 5,000 sq. ft. of luxurious living space in the heart of Stouffville Village. Fully renovated in 2018, this home sits on a 200 ft deep, pie-shaped lot that widens to nearly 100 ft at the rear, surrounded by mature trees for natural privacy.The main floor features a welcoming foyer with garage access and a convenient powder room. A separate dining room provides elegance for family dinners or entertaining. The open-concept kitchen and living room is designed with custom cabinetry, oversized island with quartz countertops, high-end appliances including two ovens, and generous prep space. Floor-to-ceiling windows and sliding doors overlook the private treed lot, while a tile fireplace and built-in cabinetry create a warm and functional living area.The primary suite offers a walk-in closet with organizers, spa-like 5-piece ensuite with heated floors, and serene views. A second bedroom and full bathroom on this level provide flexibility for family or guests.The finished lower level (approx. 2,700 sq. ft.) continues with the same quality and design. Highlights include a spacious rec room with walk-up to the backyard, above-grade windows throughout, and a large bedroom with walk-in closet and 3 piece bathroom access. Two additional bedrooms, a wet bar with seating area, laundry room, and storage complete this level, ideal for guests or multigenerational living.Outside, the backyard is designed for year-round enjoyment. A large deck, pergola, landscape lighting and fire pit make it perfect for entertaining, while the expansive lot offers potential for a pool in summer and skating rink in winter. The whole home is wore3s for smart home capabilities. Located on a charming street blending old and new, this home is just steps to Main Street shops, restaurants, parks, schools, and the GO Station. A rare opportunity to own a custom bungalow in the village.****please see feature list attached**** (id:63267)
Home overview
- Cooling Central air conditioning
- Heat source Natural gas
- Heat type Forced air
- Sewer/ septic Sanitary sewer
- # total stories 1
- # parking spaces 6
- Has garage (y/n) Yes
- # full baths 3
- # half baths 1
- # total bathrooms 4.0
- # of above grade bedrooms 5
- Flooring Hardwood, vinyl
- Has fireplace (y/n) Yes
- Subdivision Stouffville
- Directions 1980580
- Lot size (acres) 0.0
- Listing # N12450756
- Property sub type Single family residence
- Status Active
- Sitting room 4.83m X 4.93m
Level: Lower - Recreational room / games room 4.07m X 8.76m
Level: Lower - 4th bedroom 2.94m X 3.35m
Level: Lower - 5th bedroom 3.77m X 4.68m
Level: Lower - 3rd bedroom 4.09m X 5.05m
Level: Lower - 2nd bedroom 4.43m X 3.28m
Level: Main - Dining room 4.63m X 3.04m
Level: Main - Primary bedroom 5.39m X 5.42m
Level: Main - Living room 7.7m X 4.51m
Level: Main - Kitchen 4.52m X 3.04m
Level: Main
- Listing source url Https://www.realtor.ca/real-estate/28963942/85-manitoba-street-whitchurch-stouffville-stouffville-stouffville
- Listing type identifier Idx

$-4,947
/ Month

