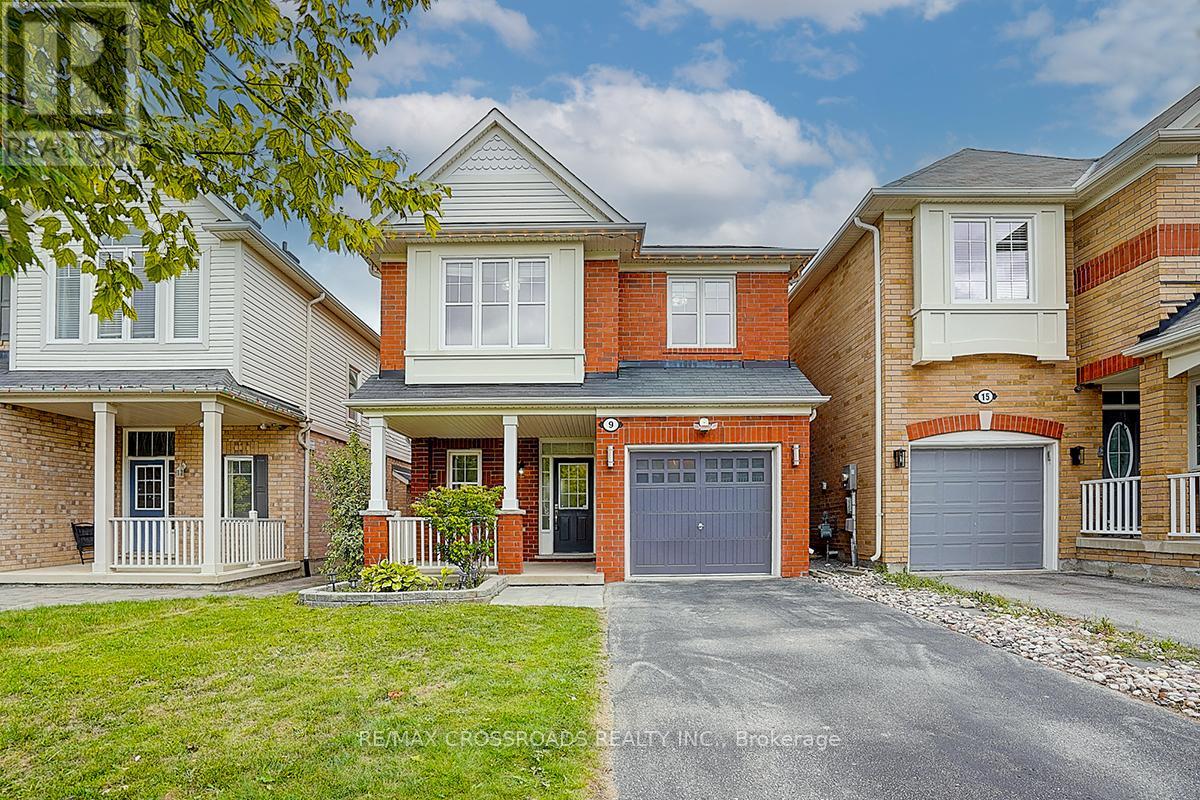- Houseful
- ON
- Whitchurch-Stouffville
- Stouffville
- 9 Whiterose Ln

Highlights
Description
- Time on Houseful54 days
- Property typeSingle family
- Neighbourhood
- Median school Score
- Mortgage payment
Attention first-time buyers and growing families ,this is the turn-key home you've been waiting for! Built in 2011 and lovingly maintained inside and out . This detached gem is in impeccable condition and ready for you to move right in. Nestled in the heart of Stouffville, on a quiet, family-friendly ,child-safe street. Within walking distance to schools, trails, the library, and transit, this home combines comfort, community, and convenience. The exterior : 1-car garage + no sidewalk driveway = 3 parking and potential to interlock the front garden for 2 more spots offers flexibility for larger families. Dual front and back porches, offering charming outdoor spaces for summer evenings and family relaxation. The Interior : Direct garage access with functional, inviting layout . Freshly painted with smooth ceilings numerous potlights on the main floor, upgraded lighting, dimmer switch and carpet-free thru-out. Oversized windows that flood natural light from sunrise to sunset. Spacious Great/Family Room with a cozy fireplace ,the perfect gathering place for laughter and memories. Beautifully upgraded kitchen featuring waterfall Granite countertops, under-cabinet lighting, and solid wood cabinetry. A walk-out to the rear porch makes this space as airy as it is elegant. Formal dining room adds elegance and a sense of occasion to every meal. The 2nd flr : a versatile bonus space ideal for a home office or study nook. Expansive primary suite with walk-in closet and a 5-piece ensuite. Two additional generously sized bedrooms plus a 4-piece bath. Convenient laundry for everyday ease. The Finished basement : a fantastic extension of the living space, featuring a large recreation room, an exercise room, and plenty of storage. Perfect for young families who need work-from-home + play solutions all under one roof. Quick access to Downtown Stouffville, shopping, hospital, and Highway 407.Homes like this in the core of Stouffville won't last long , this property is a must-see. (id:63267)
Home overview
- Cooling Central air conditioning
- Heat source Natural gas
- Heat type Forced air
- Sewer/ septic Sanitary sewer
- # total stories 2
- # parking spaces 3
- Has garage (y/n) Yes
- # full baths 2
- # half baths 1
- # total bathrooms 3.0
- # of above grade bedrooms 3
- Flooring Tile, laminate, cushion/lino/vinyl
- Subdivision Stouffville
- Lot size (acres) 0.0
- Listing # N12367698
- Property sub type Single family residence
- Status Active
- Den 2.8m X 2.85m
Level: 2nd - Laundry 0.1m X 0.1m
Level: 2nd - 3rd bedroom 3.8m X 3.6m
Level: 2nd - 2nd bedroom 3.7m X 3.3m
Level: 2nd - Primary bedroom 4.9m X 4m
Level: 2nd - Exercise room 3.2m X 3.6m
Level: Basement - Recreational room / games room 5.5m X 3.5m
Level: Basement - Great room 5.5m X 3m
Level: Main - Dining room 3.2m X 3.2m
Level: Main - Kitchen 4m X 3.9m
Level: Main
- Listing source url Https://www.realtor.ca/real-estate/28784866/9-whiterose-lane-whitchurch-stouffville-stouffville-stouffville
- Listing type identifier Idx

$-2,931
/ Month
