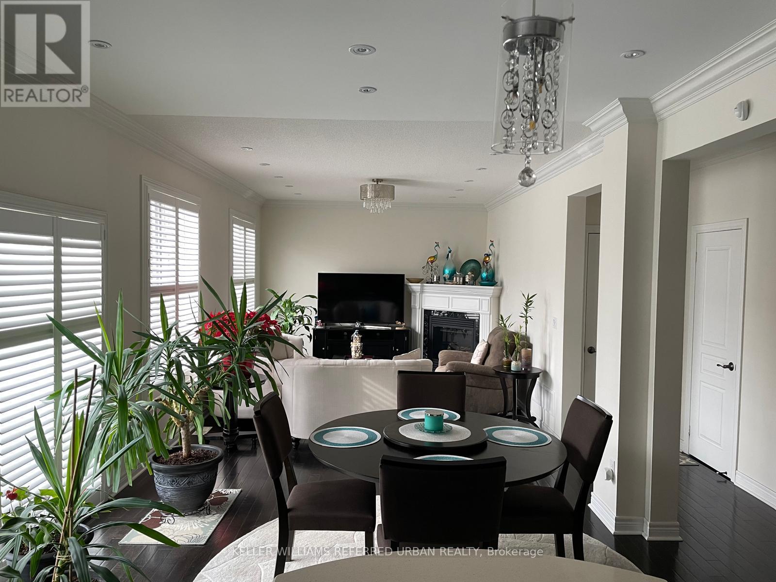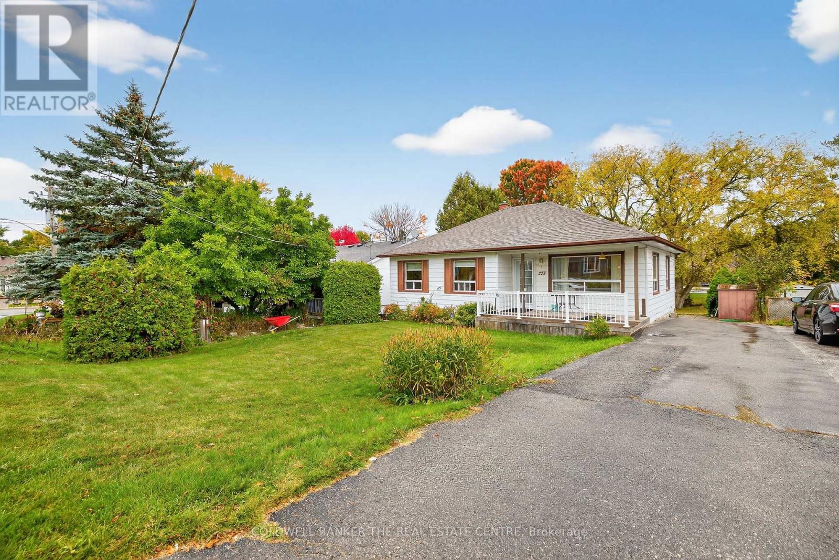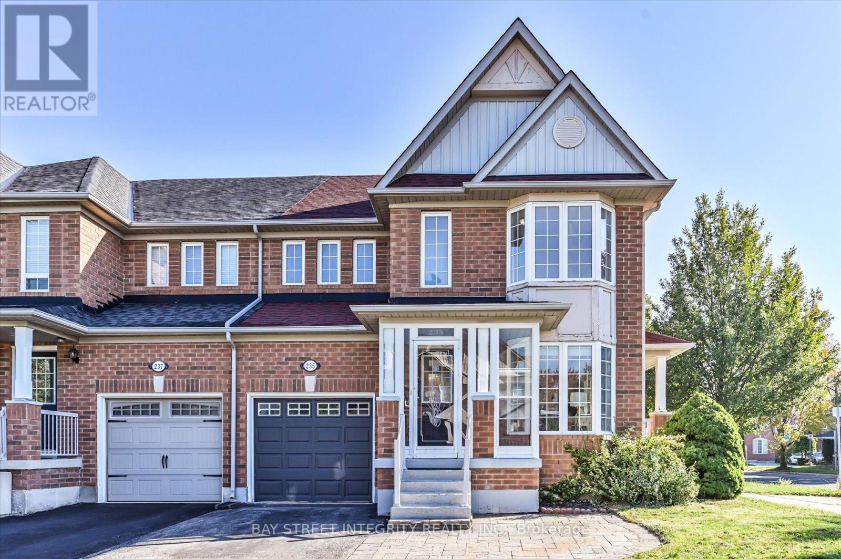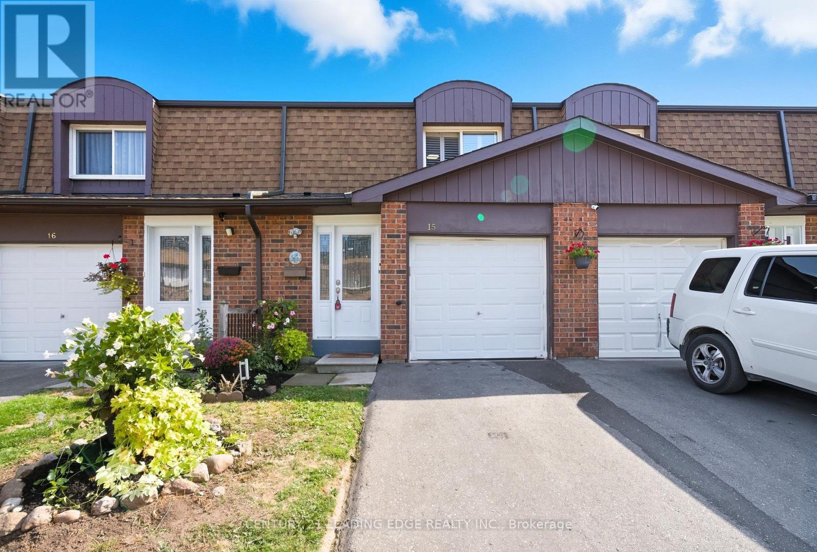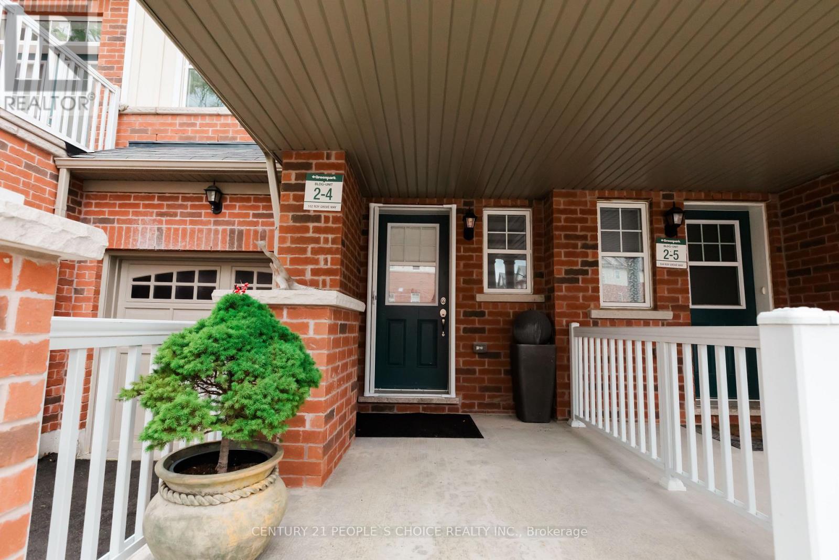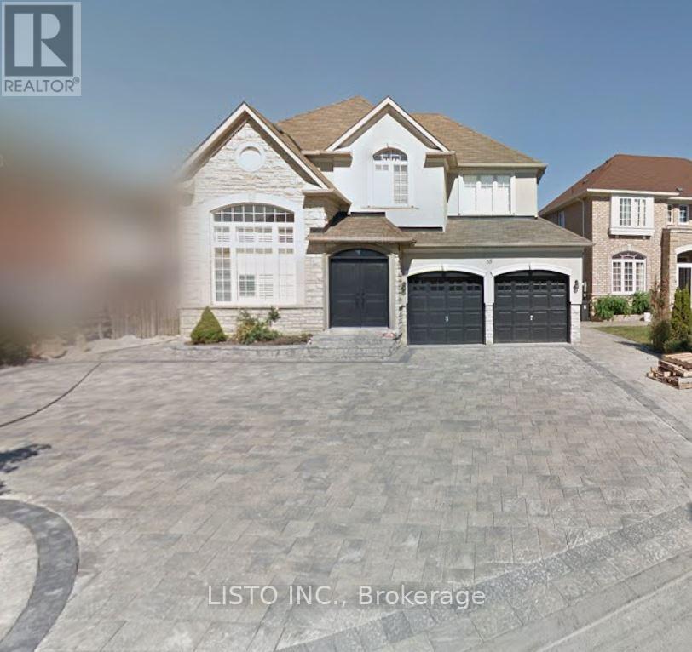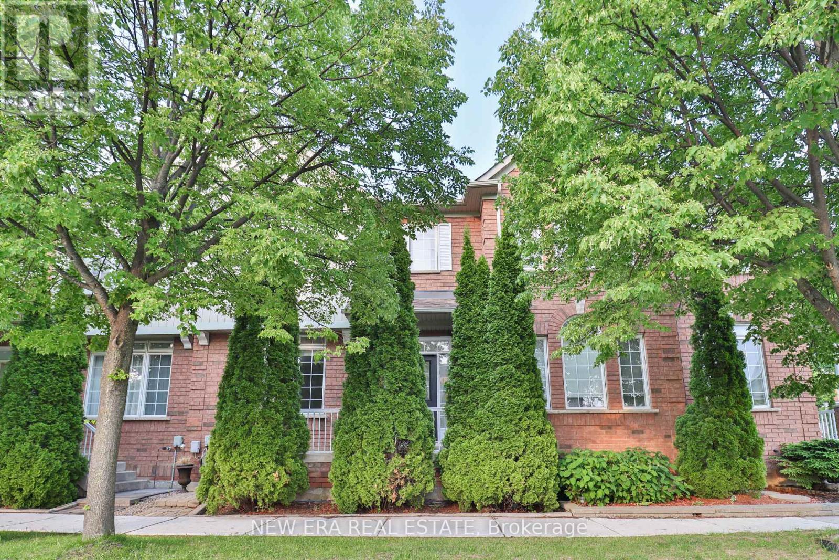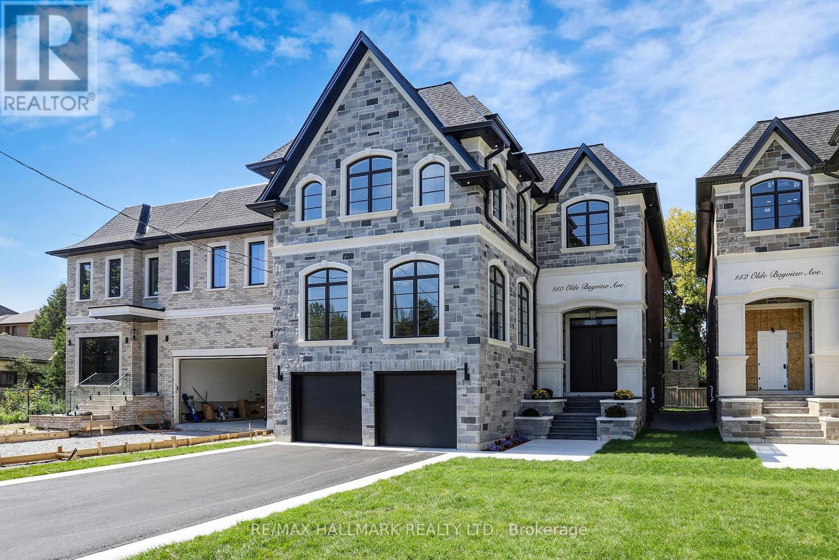- Houseful
- ON
- Whitchurch-Stouffville
- Stouffville
- 94 Chambersburg Way
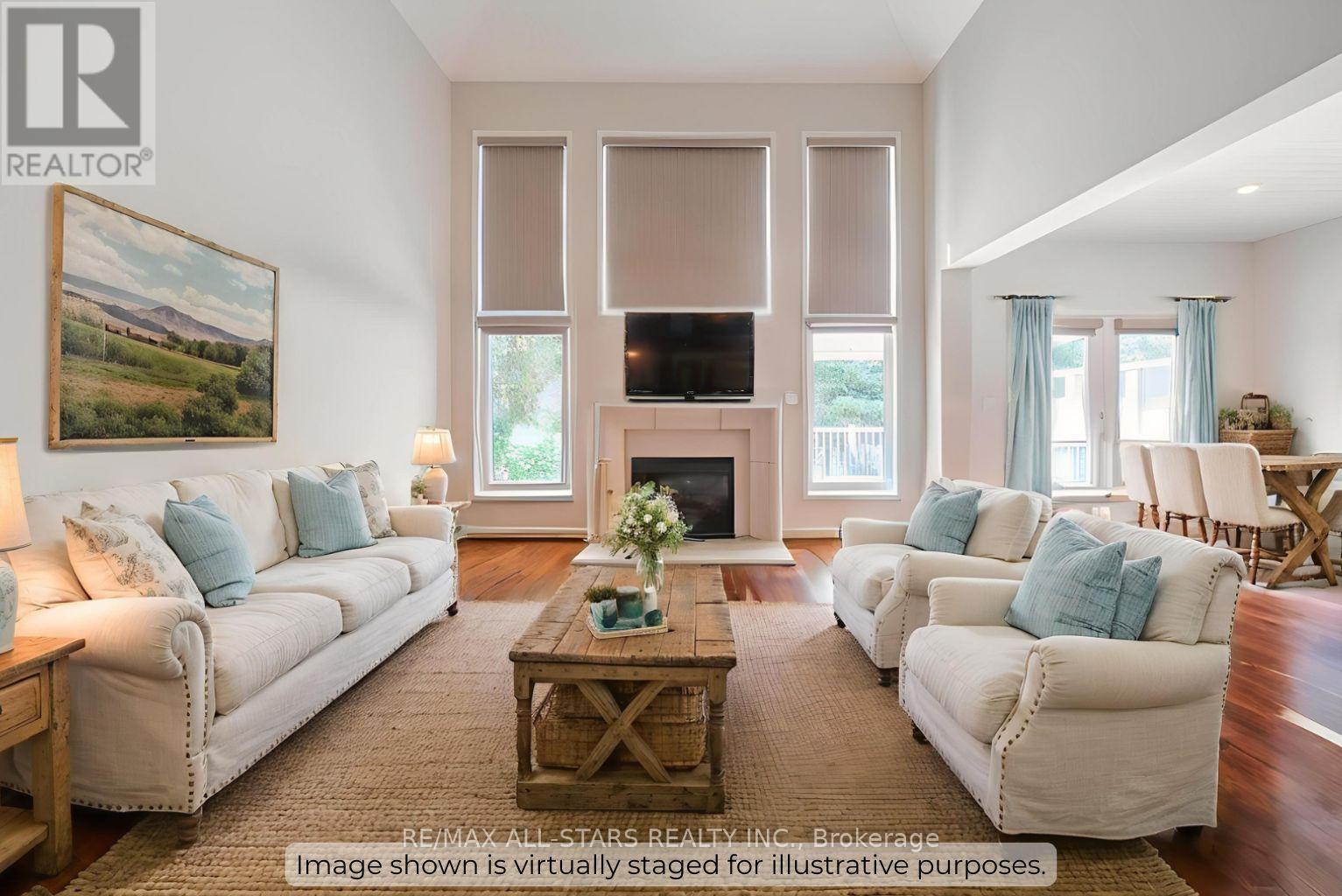
94 Chambersburg Way
94 Chambersburg Way
Highlights
Description
- Time on Houseful48 days
- Property typeSingle family
- Neighbourhood
- Median school Score
- Mortgage payment
Nestled on a lush 54 x 101 foot lot in a peaceful, family-friendly neighbourhood, this exceptional bungaloft presents approximately 5,000 square feet of finished living space that combines timeless craftsmanship with thoughtful design. Rich hardwood floors sweep through the open-concept main floor and beyond. An elegant dining area at the front of the home flows into the butlers pantry and chef-worthy kitchen with expansive peninsula leading into a great room with soaring ceilings designed for both everyday comfort and memorable gatherings. The main-floor primary suite privately overlooks a peaceful garden and offers a serene four-piece ensuite, while upstairs awaits a versatile loft plus two generous bedrooms with a four piece shared bath. Downstairs, a walk-out lower level invites creative possibilities - think gym, media zone, or extra bedrooms - with a full bathroom and abundant built-in storage throughout. The backyard oasis is private and perfect for relaxing and enjoying nature. With a composite second story covered deck looking down onto the beautifully landscaped and hard-scaped yard below. Steps away from the Old Elm Go Station, perfect for commuters. All this just moments from top schools and local amenities, this rare offering is as flexible as it is striking. (id:63267)
Home overview
- Cooling Central air conditioning
- Heat source Natural gas
- Heat type Forced air
- Sewer/ septic Sanitary sewer
- # total stories 2
- Fencing Fenced yard
- # parking spaces 4
- Has garage (y/n) Yes
- # full baths 3
- # half baths 1
- # total bathrooms 4.0
- # of above grade bedrooms 3
- Flooring Hardwood, laminate, tile
- Subdivision Stouffville
- Directions 1980580
- Lot desc Landscaped
- Lot size (acres) 0.0
- Listing # N12376057
- Property sub type Single family residence
- Status Active
- 2nd bedroom 5.88m X 3.49m
Level: 2nd - 3rd bedroom 5.87m X 3.44m
Level: 2nd - Loft 5.75m X 2.51m
Level: 2nd - Exercise room 3.09m X 2.9m
Level: Basement - Games room 7.75m X 7.17m
Level: Basement - Other 5.43m X 3.14m
Level: Basement - Media room 6.97m X 4.33m
Level: Basement - Utility 5.43m X 2.98m
Level: Basement - Dining room 5.7m X 3.62m
Level: Main - Pantry 2.74m X 1.51m
Level: Main - Kitchen 4.1m X 2.74m
Level: Main - Primary bedroom 5.17m X 3.6m
Level: Main - Eating area 4.28m X 2.75m
Level: Main - Great room 7.04m X 4.25m
Level: Main
- Listing source url Https://www.realtor.ca/real-estate/28803626/94-chambersburg-way-whitchurch-stouffville-stouffville-stouffville
- Listing type identifier Idx

$-3,971
/ Month

