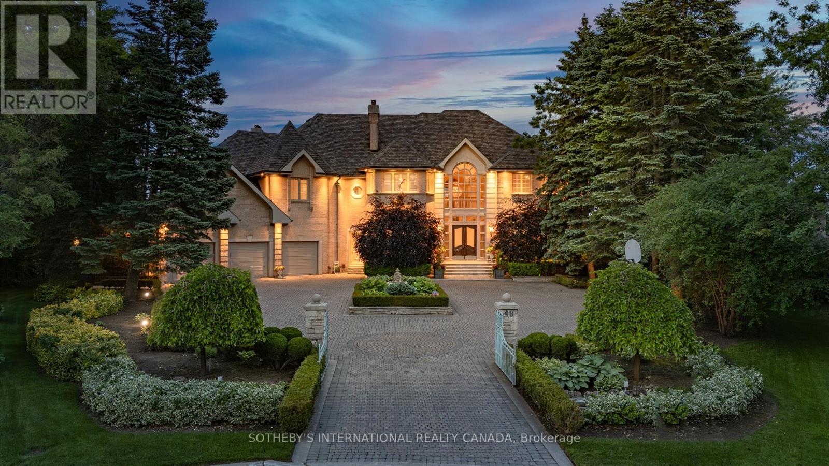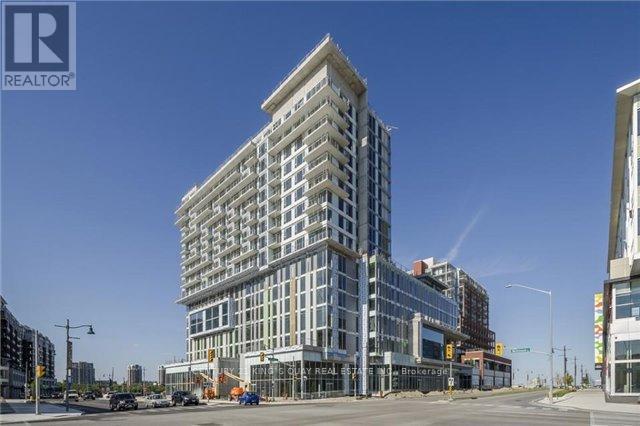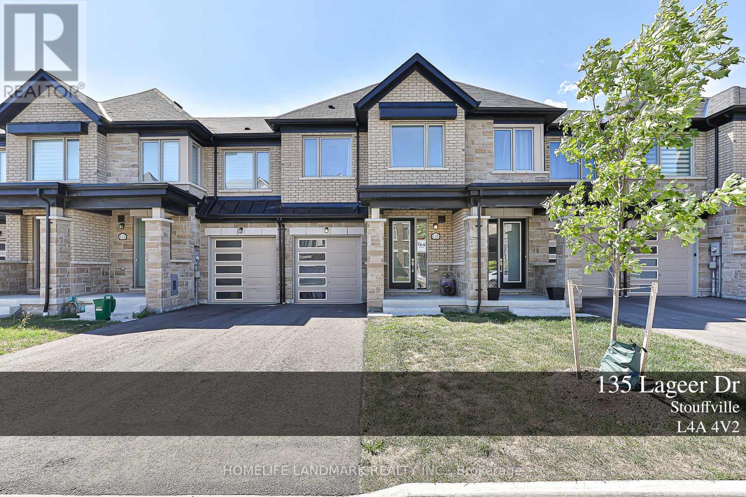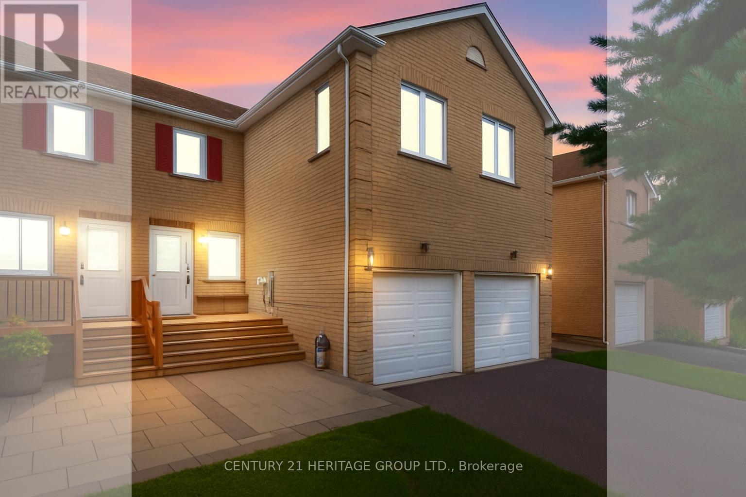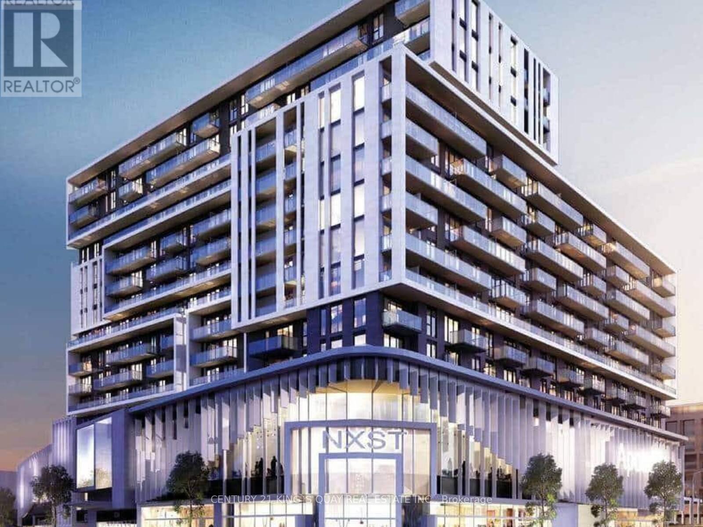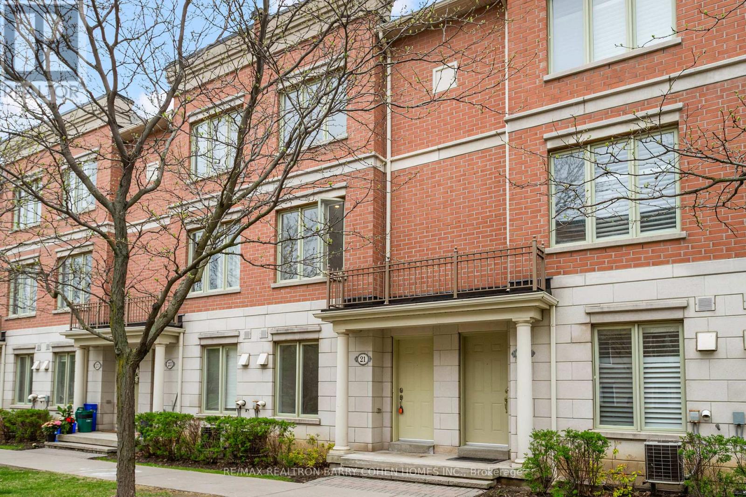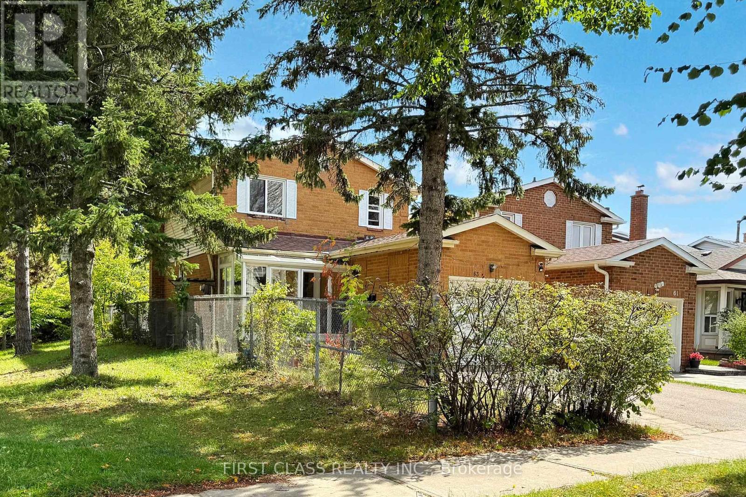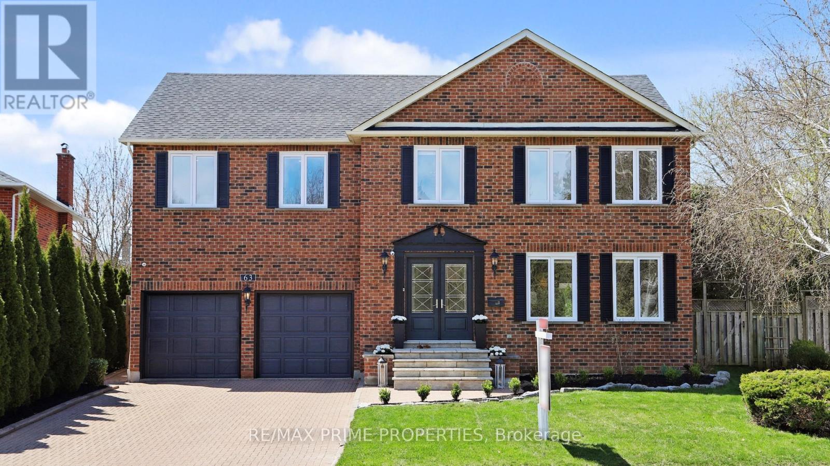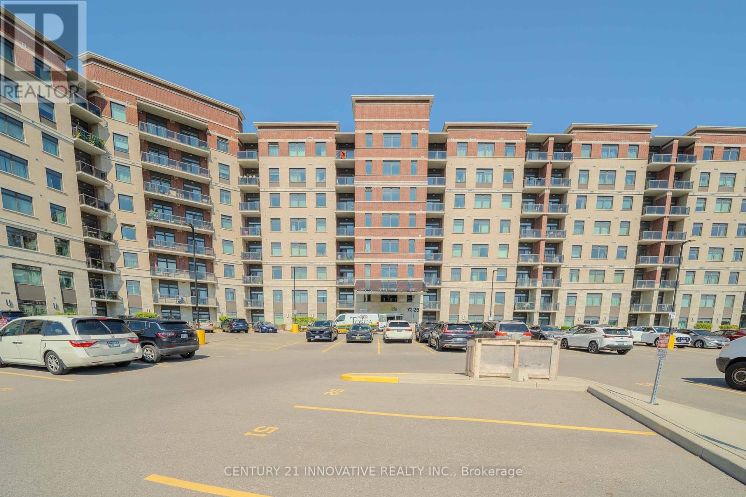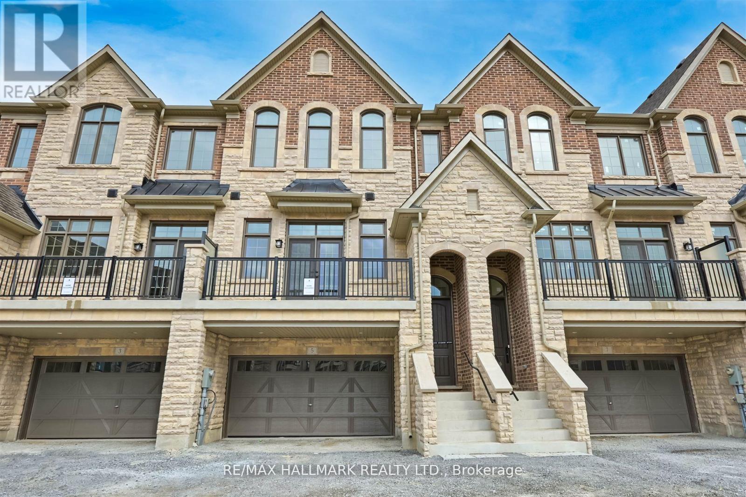- Houseful
- ON
- Whitchurch-Stouffville
- Stouffville
- 97 James Mccullough Rd
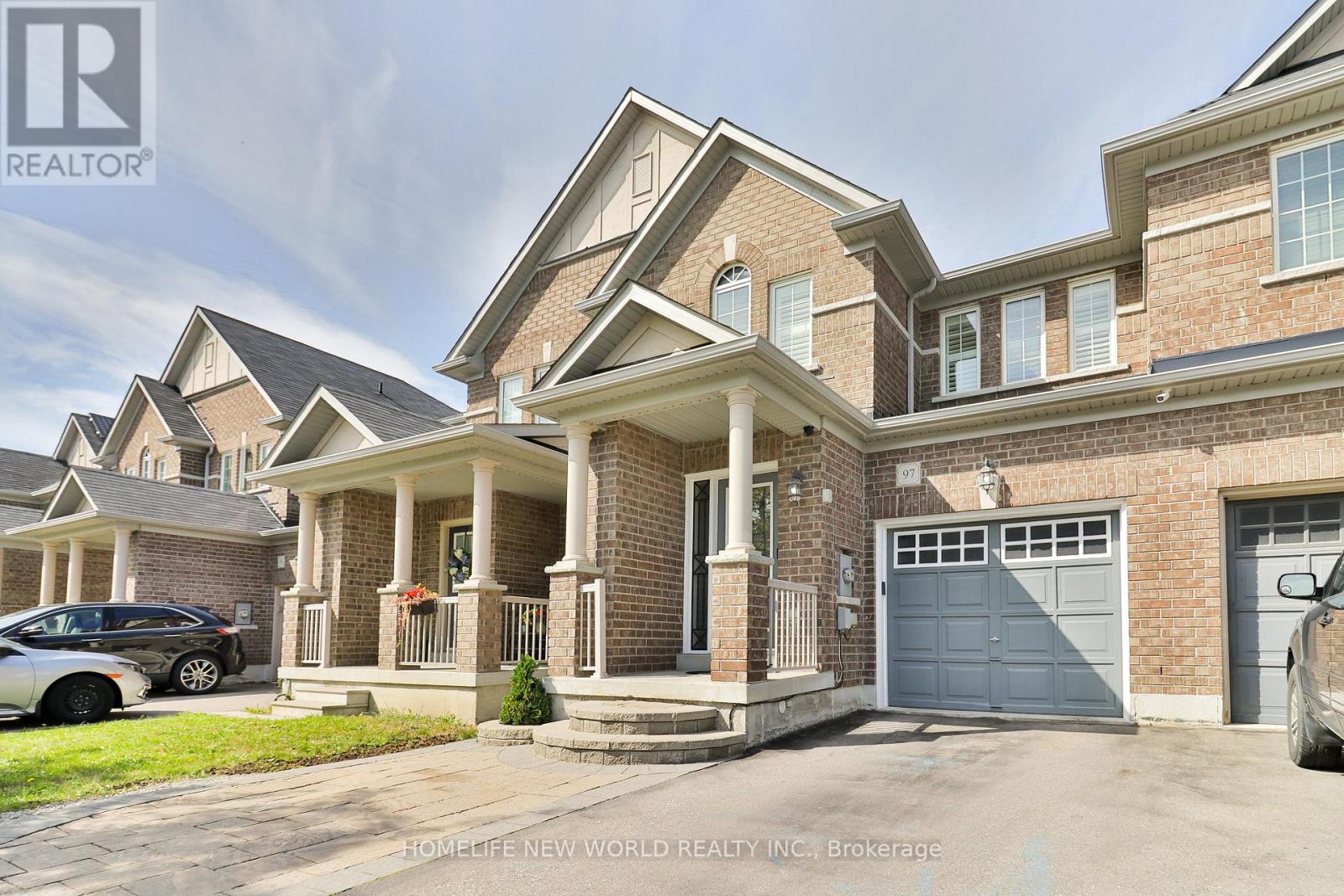
97 James Mccullough Rd
97 James Mccullough Rd
Highlights
Description
- Time on Housefulnew 6 hours
- Property typeSingle family
- Neighbourhood
- Median school Score
- Mortgage payment
Sun-filled, 3 Bed / 4 Bath **freehold town** at highly sought-after community in Stouffville. This home is meticulously cared for, reflects the taste of those accustomed to the best in quality, design, style and finishes. Enjoy gatherings in the generously sized dining area graced by large windows and glass swing door that leads out to the beautifully landscaped backyard. $$$ Lots of upgrades: Premium bathroom quartz counter, hardwood flooring and large format floor tiles, pot lights, luxurious California shutters. Smart Home System: Smart Ring doorbell, dimmer light switches, Ecobee thermostat. State-of-Art kitchen: High quality soft-close cabinets, stainless steel appliances, undermounted cabinet lighting, reverse osmosis water filtration system. (id:63267)
Home overview
- Cooling Central air conditioning
- Heat source Natural gas
- Heat type Forced air
- Sewer/ septic Sanitary sewer
- # total stories 2
- Fencing Fenced yard
- # parking spaces 3
- Has garage (y/n) Yes
- # full baths 3
- # half baths 1
- # total bathrooms 4.0
- # of above grade bedrooms 3
- Flooring Hardwood, laminate
- Subdivision Stouffville
- Directions 2192888
- Lot size (acres) 0.0
- Listing # N12396144
- Property sub type Single family residence
- Status Active
- Primary bedroom 5.01m X 3.61m
Level: 2nd - 2nd bedroom 3.43m X 3.61m
Level: 2nd - 3rd bedroom 5.99m X 3.28m
Level: 2nd - Recreational room / games room Measurements not available
Level: Basement - Living room 3.66m X 6.1m
Level: Ground - Dining room 3.66m X 6.1m
Level: Ground - Eating area 5.65m X 3.35m
Level: Ground - Kitchen 5.65m X 3.35m
Level: Ground
- Listing source url Https://www.realtor.ca/real-estate/28846798/97-james-mccullough-road-whitchurch-stouffville-stouffville-stouffville
- Listing type identifier Idx

$-2,101
/ Month

