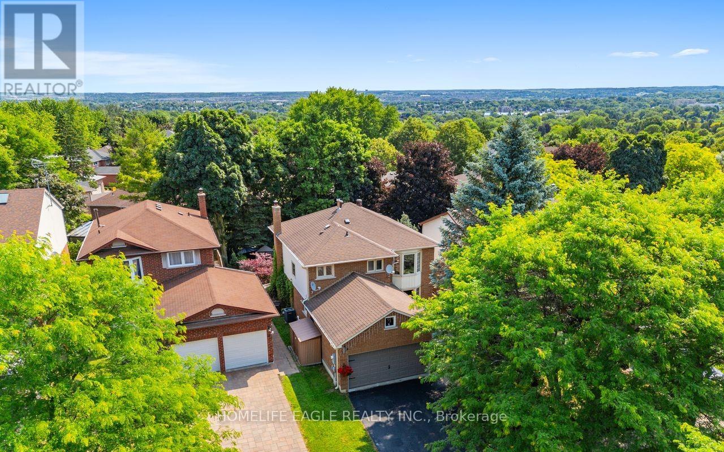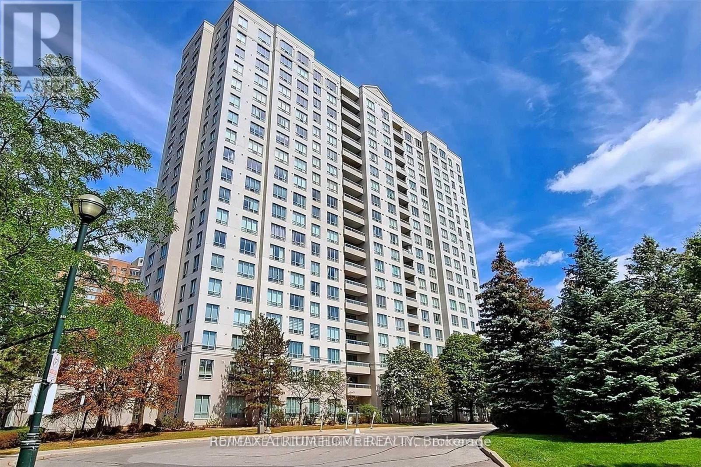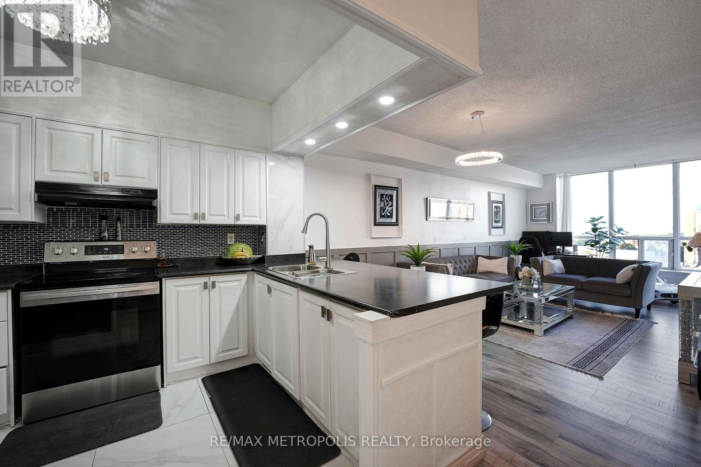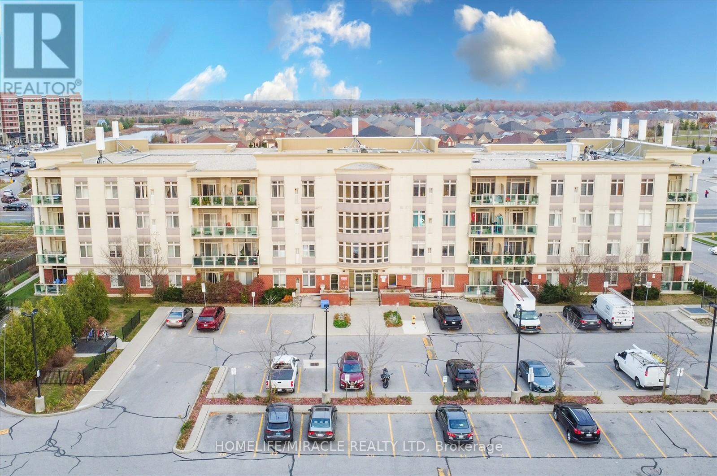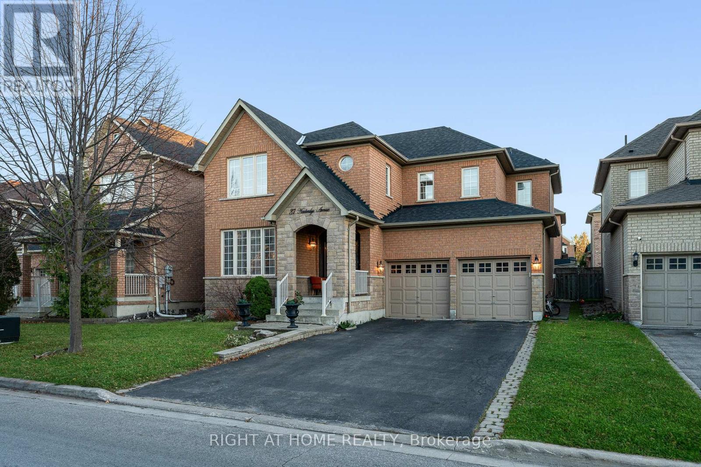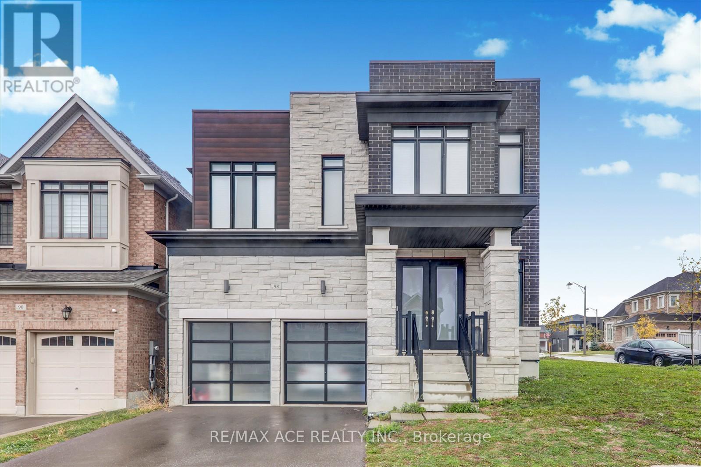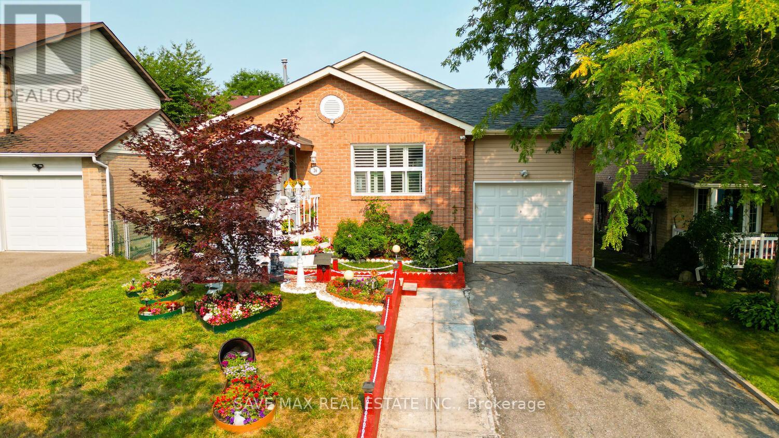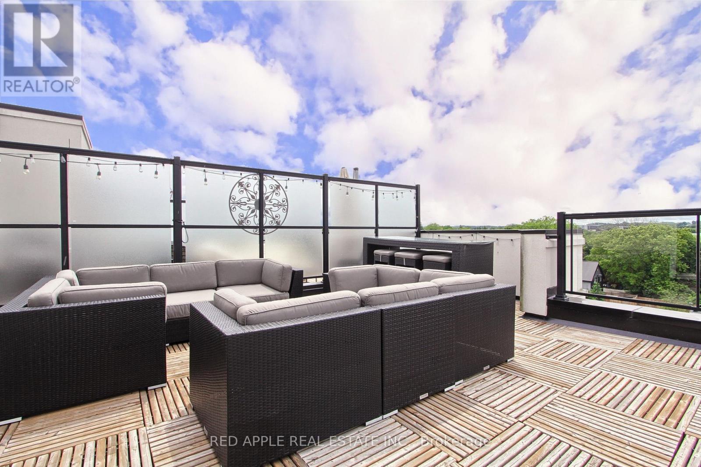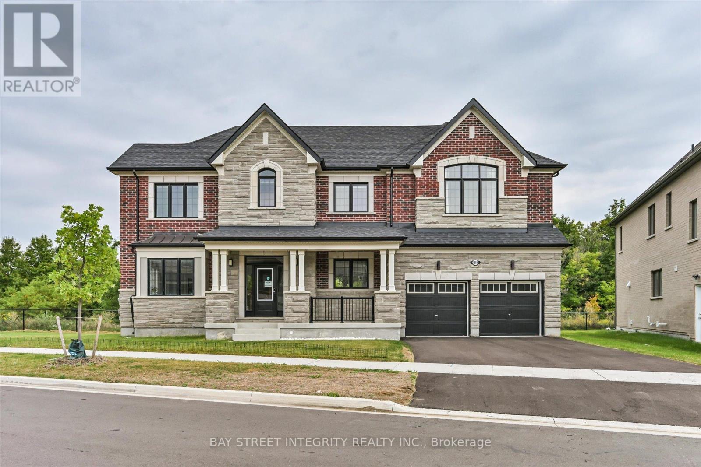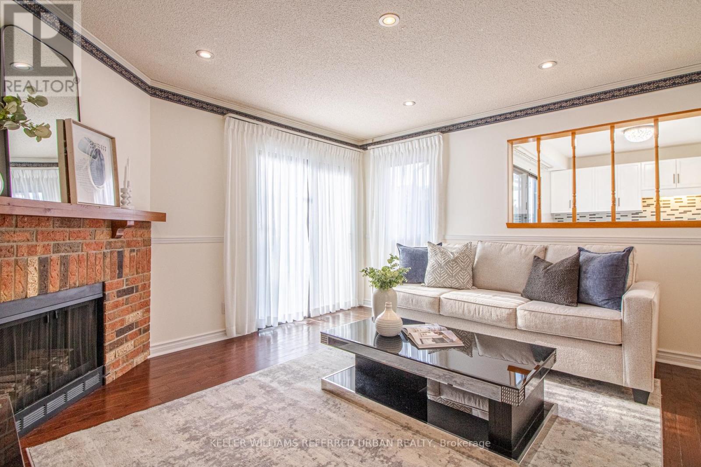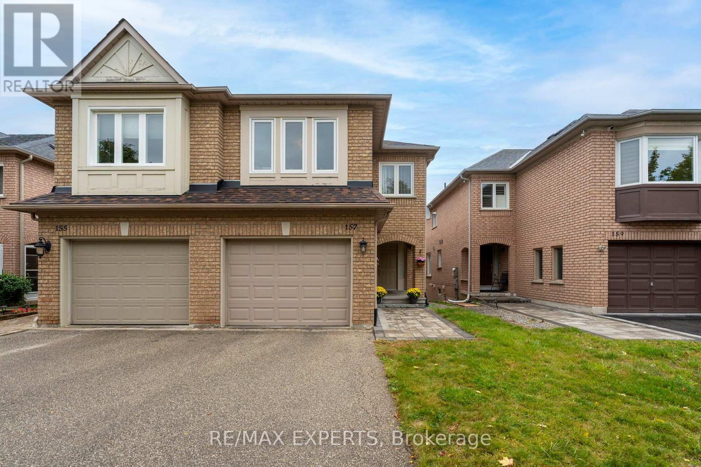- Houseful
- ON
- Whitchurch-Stouffville
- Stouffville
- 98 Kellington Trl
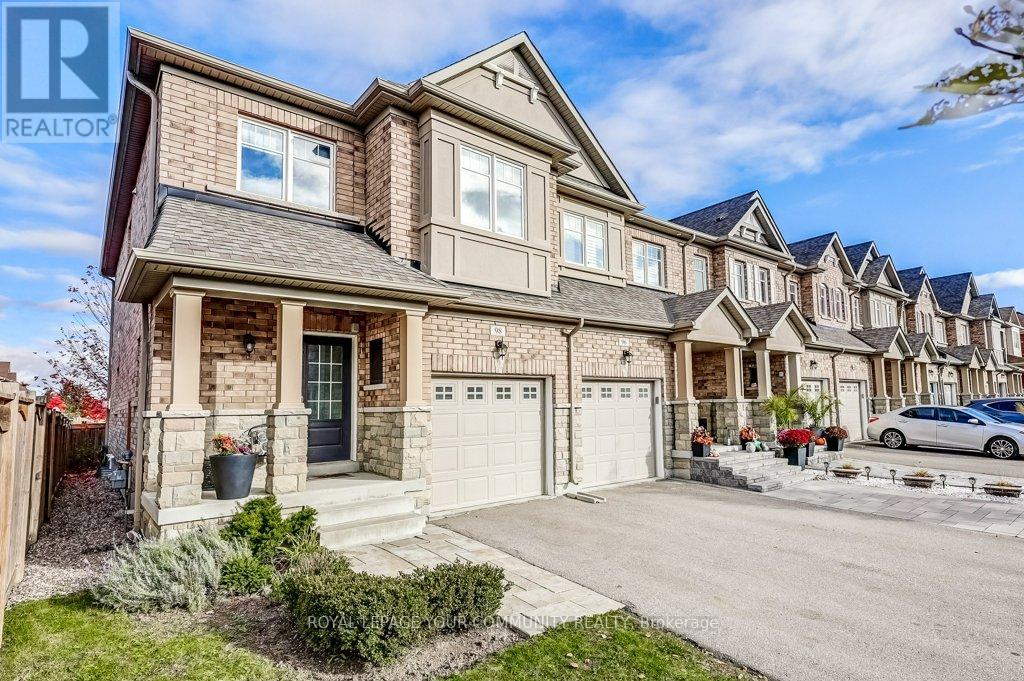
Highlights
Description
- Time on Housefulnew 28 hours
- Property typeSingle family
- Neighbourhood
- Median school Score
- Mortgage payment
Stunning 3 bedroom end unit Townhouse in the heart of Stouffville. Walking distance to schools, transit and parks. Built by Fairgate Homes. This open concept floor plan is perfect for family gatherings boasting a separate dining room, breakfast nook, gourmet kitchen and spacious living room complete with fireplace. There is direct access from the garage to the house. The basement is unspoiled. Upstairs there are 3 spacious bedrooms with 2 bathrooms and a laundry room, complete with laundry tub and cabinetry. The primary bedroom is extremely spacious with an area for seating, desk or crib! There is a large walk-in closet and four piece ensuite. The backyard is fully fenced. Cedars and a maple tree providing privacy. A large custom deck provides a perfect extension to your outdoor living space. (id:63267)
Home overview
- Cooling Central air conditioning
- Heat source Natural gas
- Heat type Forced air
- Sewer/ septic Sanitary sewer
- # total stories 2
- # parking spaces 3
- Has garage (y/n) Yes
- # full baths 2
- # half baths 1
- # total bathrooms 3.0
- # of above grade bedrooms 3
- Flooring Laminate, carpeted, ceramic
- Subdivision Stouffville
- Directions 1416915
- Lot size (acres) 0.0
- Listing # N12490244
- Property sub type Single family residence
- Status Active
- Laundry 1.66m X 2.79m
Level: 2nd - Primary bedroom 6.14m X 5.77m
Level: 2nd - 3rd bedroom 3.84m X 2.88m
Level: 2nd - 2nd bedroom 3.85m X 2.76m
Level: 2nd - Eating area 2.52m X 3.02m
Level: Main - Dining room 3.02m X 2.8m
Level: Main - Kitchen 2.59m X 2.73m
Level: Main - Living room 3.49m X 5.75m
Level: Main
- Listing source url Https://www.realtor.ca/real-estate/29047413/98-kellington-trail-whitchurch-stouffville-stouffville-stouffville
- Listing type identifier Idx

$-2,531
/ Month

