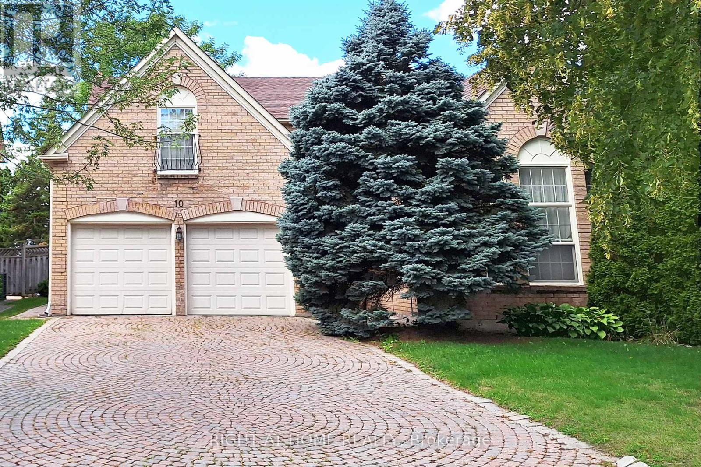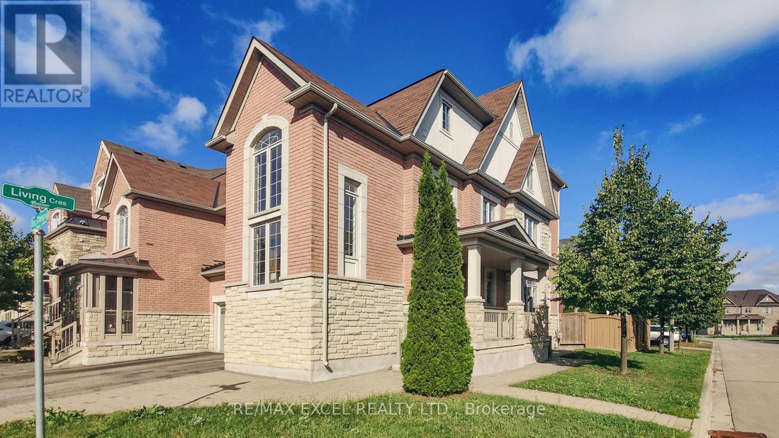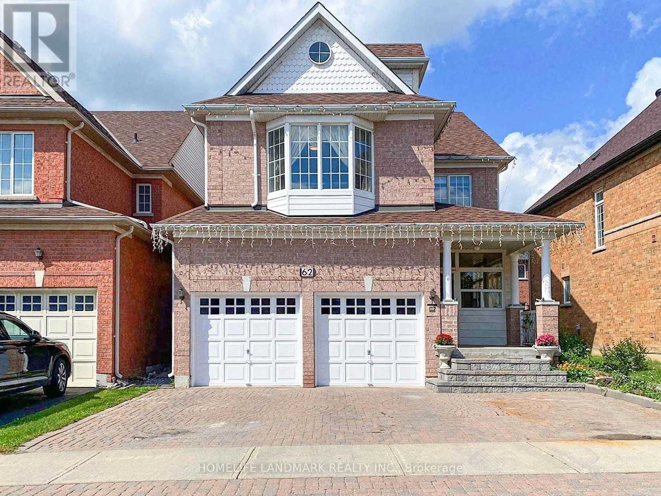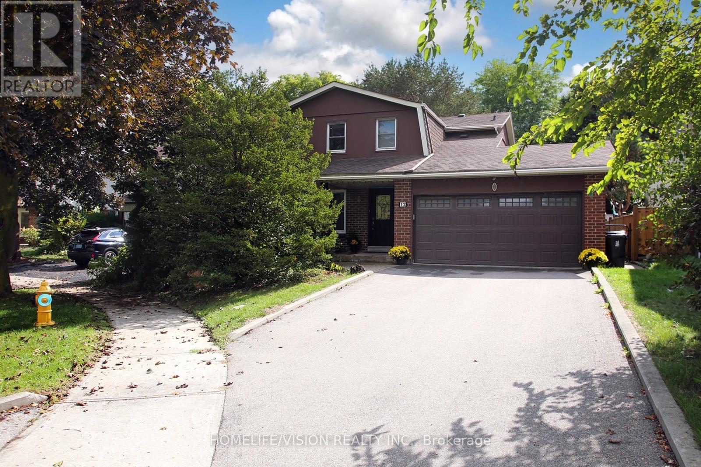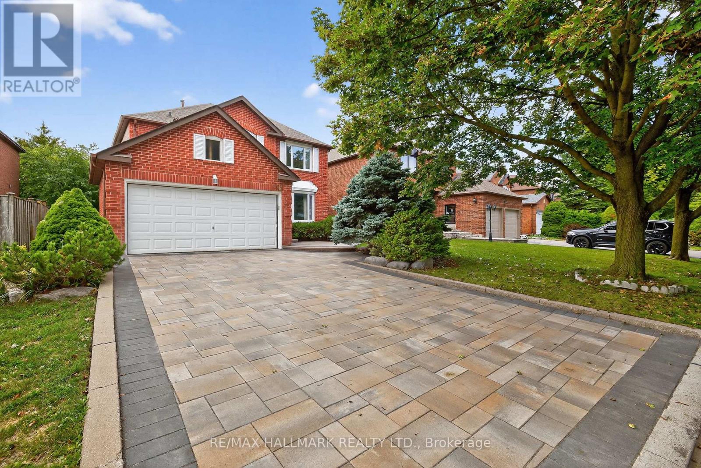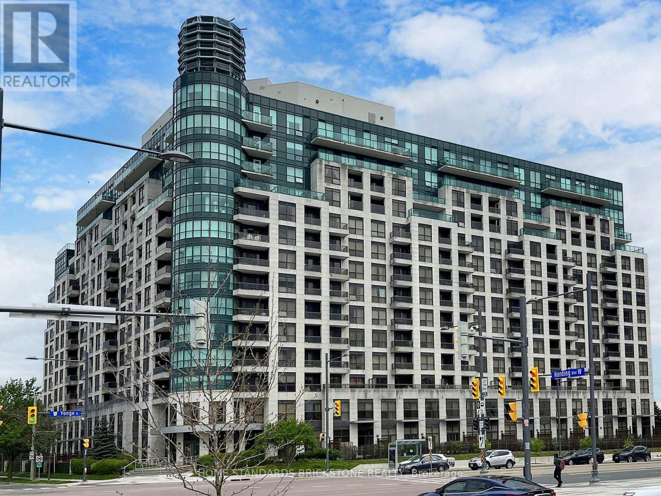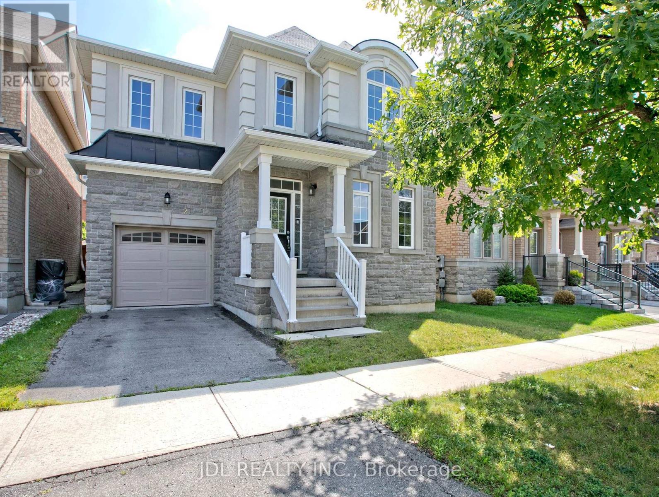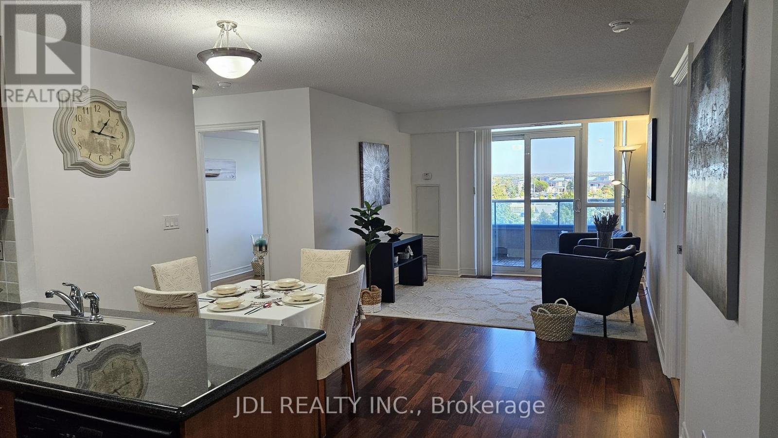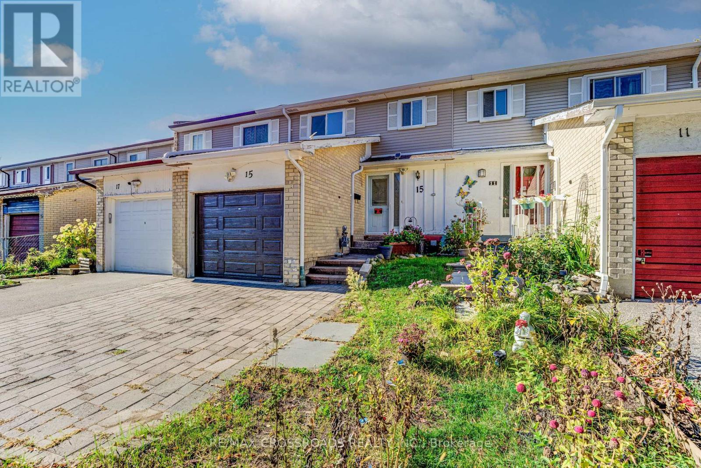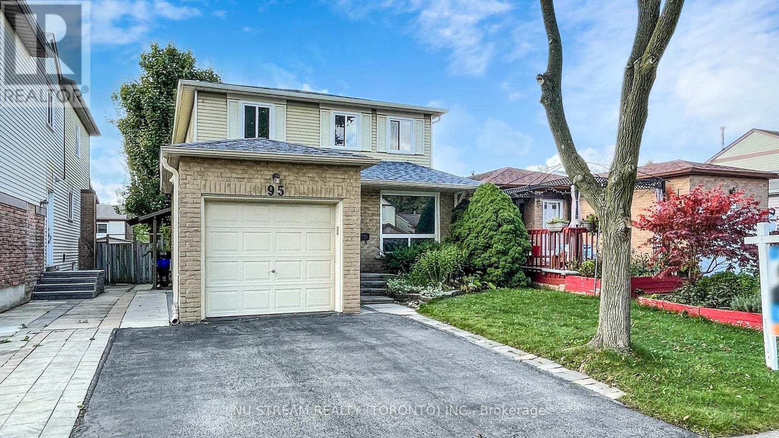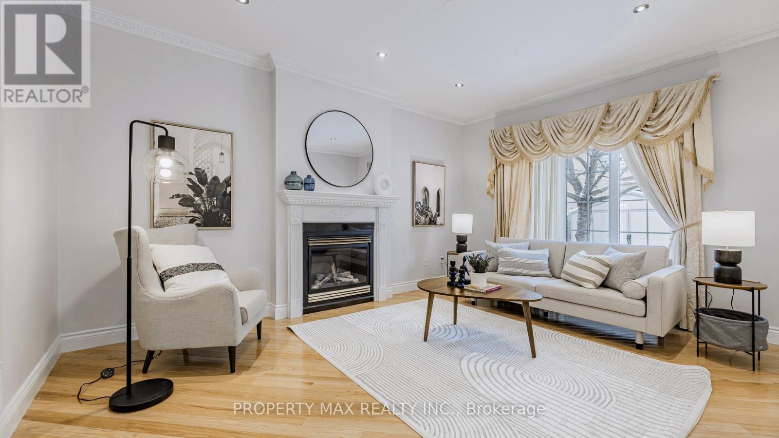- Houseful
- ON
- Whitchurch-stouffville Stouffville
- Stouffville
- 11802 Tenth Line
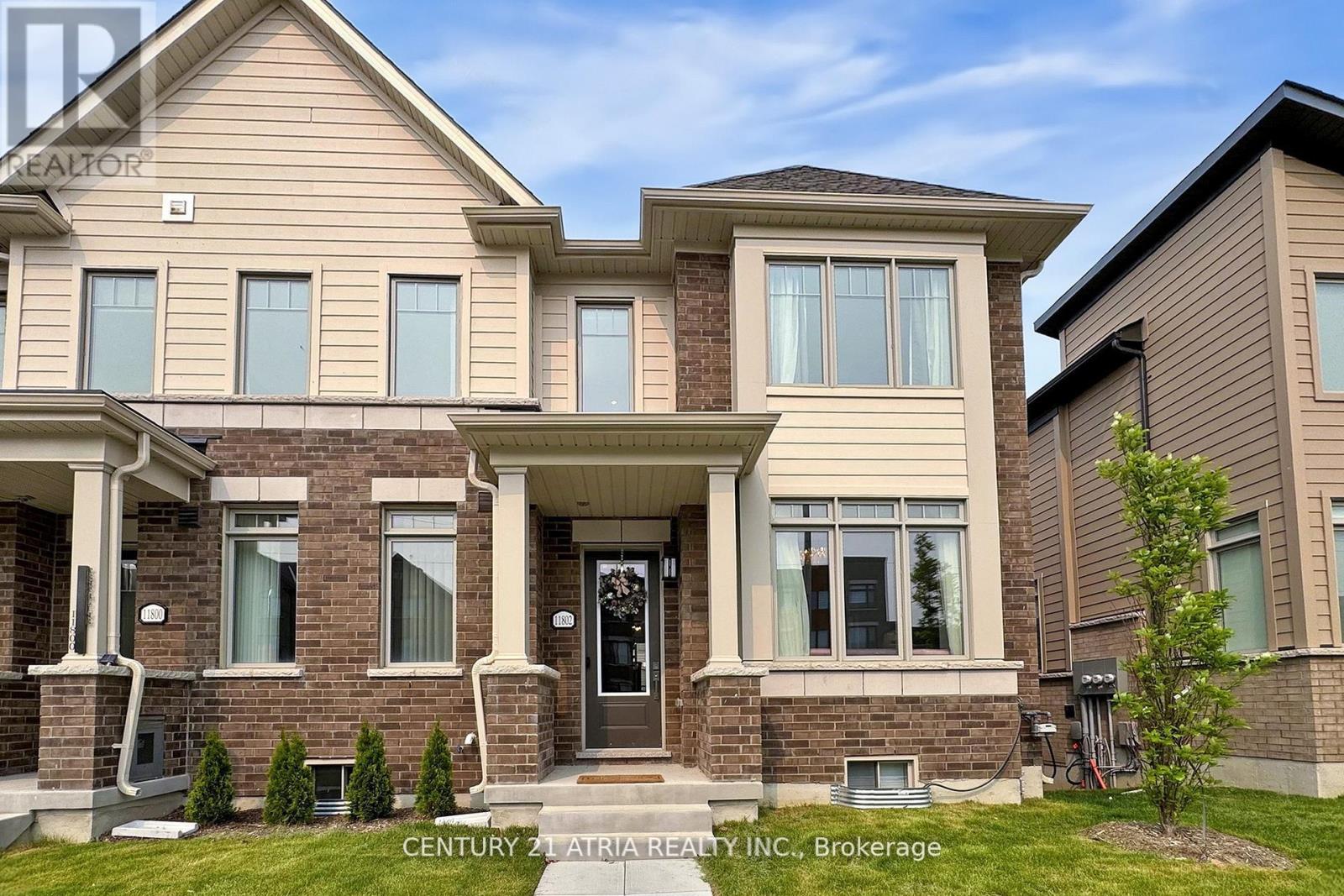
11802 Tenth Line
11802 Tenth Line
Highlights
Description
- Time on Housefulnew 6 days
- Property typeSingle family
- Neighbourhood
- Median school Score
- Mortgage payment
Spacious End Unit Townhome in Family-Friendly Stouffville! Welcome to this beautifully maintained 3-bedroom end unit townhome in the growing and family-oriented community of Stouffville. With the feel of a semi-detached. This home offers space, comfort, and convenience in one perfect package. Enjoy a bright and airy main floor with 9 ceilings, and a modern kitchen featuring stainless steel appliances, quartz countertops, and a walkout to a large rooftop deck ideal for BBQs and outdoor entertainment. Second floor you will find 3 generous-sized bedrooms and 2 full bathrooms, including a spacious primary bedroom complete with a walk-in closet and 3 pieces ensuite bathroom. The finished basement includes an inviting entertainment room, additional storage space, and direct garage access for added convenience. The double garage and extended driveway provide parking for up to 4 vehicles perfect for growing families or guests. Located minutes from the GO Station, parks, schools, shopping, and restaurants, this home is move-in ready and waiting for you to make it your own. Don't miss this rare opportunity to own a spacious end unit in one of Stouffville's most desirable communities! (id:63267)
Home overview
- Cooling Central air conditioning
- Heat source Natural gas
- Heat type Forced air
- Sewer/ septic Sanitary sewer
- # total stories 2
- # parking spaces 4
- Has garage (y/n) Yes
- # full baths 2
- # half baths 1
- # total bathrooms 3.0
- # of above grade bedrooms 4
- Flooring Laminate, ceramic, carpeted
- Community features Community centre
- Subdivision Stouffville
- Lot size (acres) 0.0
- Listing # N12423494
- Property sub type Single family residence
- Status Active
- 3rd bedroom 3m X 2.5m
Level: 2nd - 2nd bedroom 3m X 2.6m
Level: 2nd - Primary bedroom 4m X 3.6m
Level: 2nd - Media room 3.73m X 3.05m
Level: Basement - Kitchen 4m X 2.4m
Level: Ground - Dining room 6.3m X 4.2m
Level: Ground - Eating area 4.3m X 2.9m
Level: Ground - Living room 6.3m X 4.2m
Level: Ground
- Listing source url Https://www.realtor.ca/real-estate/28906217/11802-tenth-line-whitchurch-stouffville-stouffville-stouffville
- Listing type identifier Idx

$-2,530
/ Month

